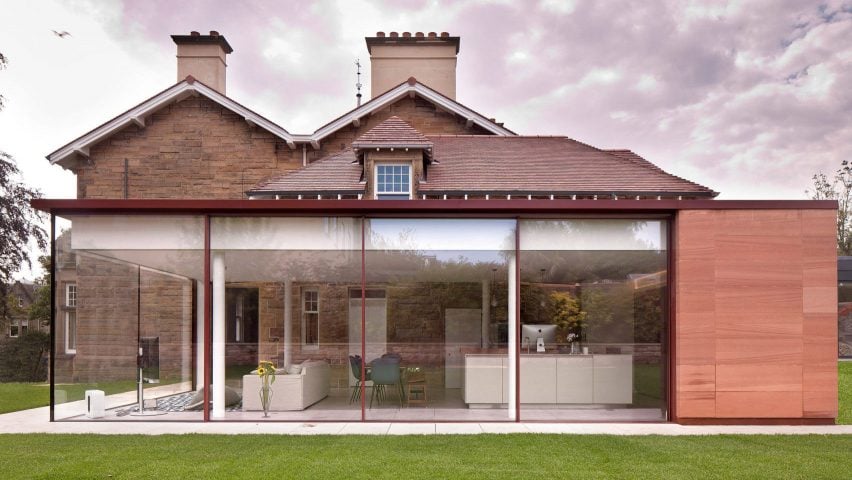
Ten kitchen extensions that make spacious additions to homes
For our latest lookbook, we've chosen ten kitchen and dining extensions that create spacious, practical and stylish additions to homes.
Kitchen extensions are one of the most popular building projects for homeowners. Constructed to add extra space to an existing building, they are often used for both cooking and socialising.
While they are common in homes all over the world, many of the kitchen extensions in this lookbook are found in Victorian and Georgian terraced homes in London. The traditional buildings have been remodelled to create generous eating, dining and entertaining spaces.
This is the latest roundup in our Dezeen Lookbooks series providing visual inspiration for the home. Previous kitchen-related posts feature kitchen islands, green kitchens, and terrazzo kitchens.
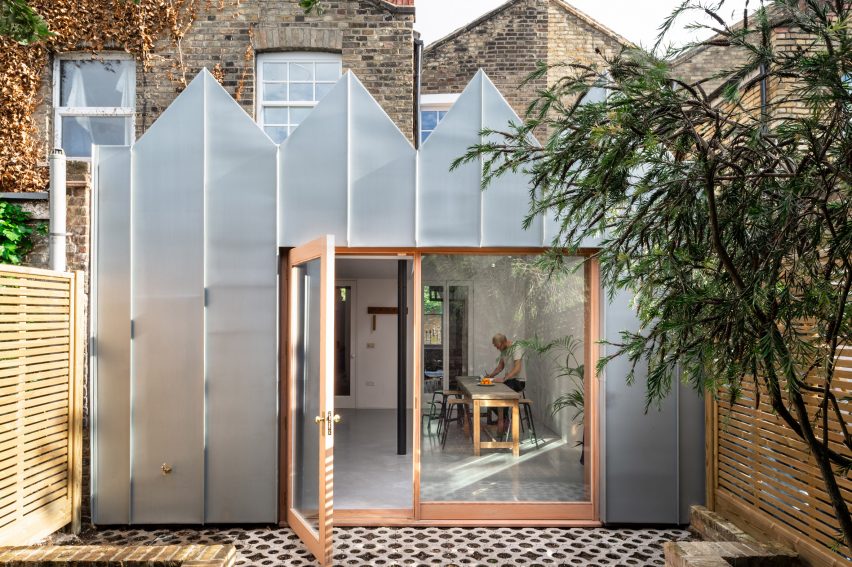
Albion Terrace, UK, by Outpost
Architecture studio Outpost added an extension with a zigzagging zinc facade to a Victorian terrace in east London's Haggerston. The open-plan kitchen and dining area were set within the extension, which boasts a zigzagging roof and ceiling that follows the profile of the facade.
The kitchen features cobalt blue cabinetry and wooden worktops that contrast against the extension's pale walls, floor and ceiling.
Find out more about Albion Terrace ›
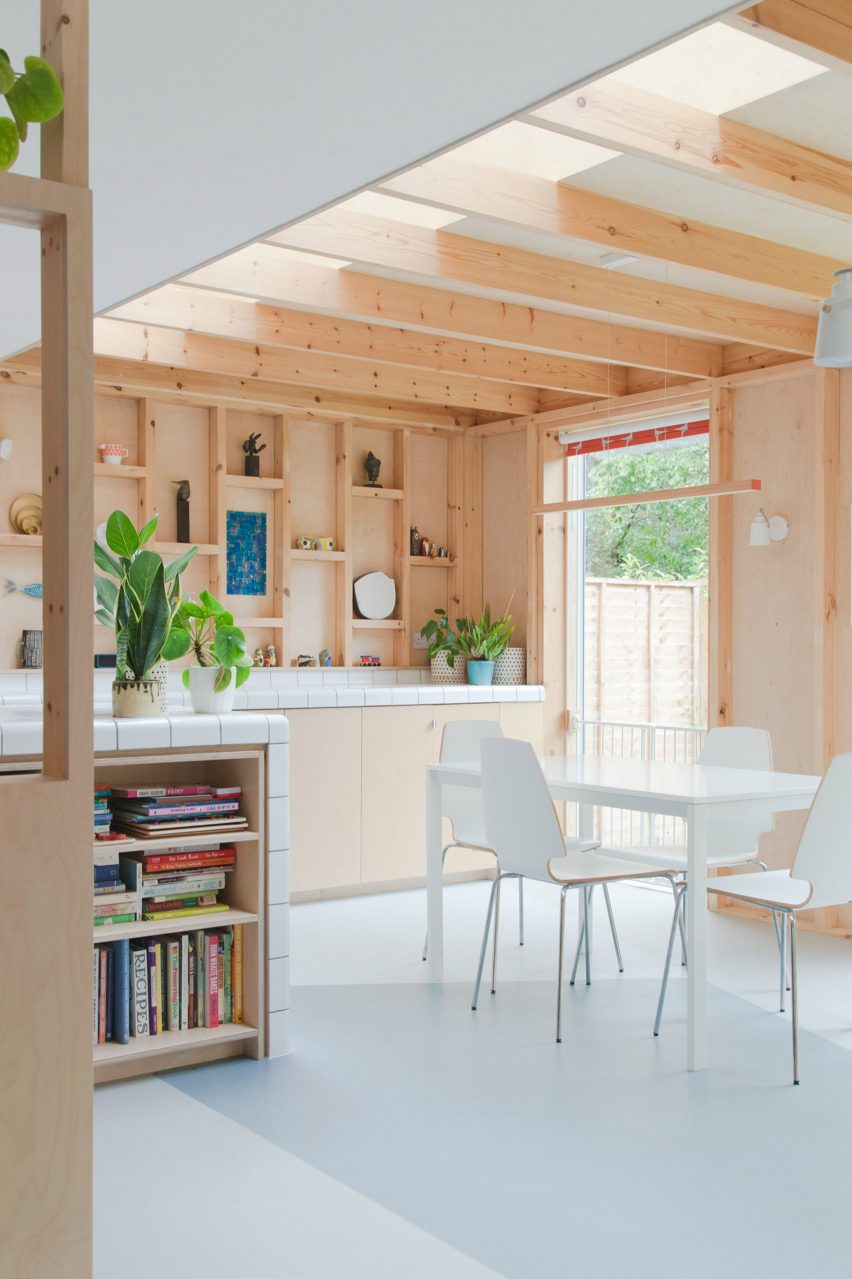
Fruit Box, UK, by Nimtim Architects
A wooden partitioned extension that houses a galley-style kitchen was added to a 1970s townhouse in Forest Hill, London. Nimtim Architects employed plywood partitions and joinery throughout the extension to zone areas such as the kitchen and dining area.
Square white tiles clad some of the kitchen walls, forming splashbacks against tiled worktops. An adjacent island features a tiled waterfall countertop, which contains a sink and shelving beneath.
Find out more about Fruit Box ›
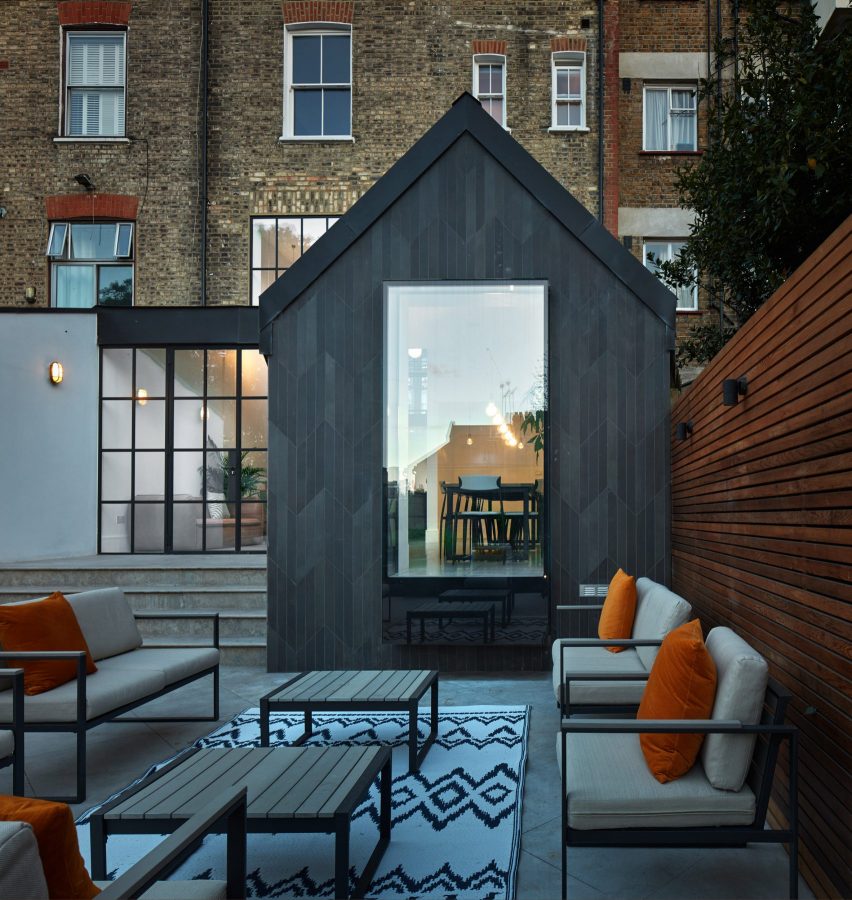
Cornerstone House, UK, by Merrett Houmøller Architects
Located in the London neighbourhood of Crouch End, Merrett Houmøller Architects created a modern extension that looked to enhance the home's connection with the rear garden.
The extension was clad in blackened zinc tiles and houses the kitchen, dining and small living area. Floor-to-ceiling windows occupy the rear walls of the extension and provide views out to the garden from the kitchen and dining area.
Find out more about Cornerstone House ›
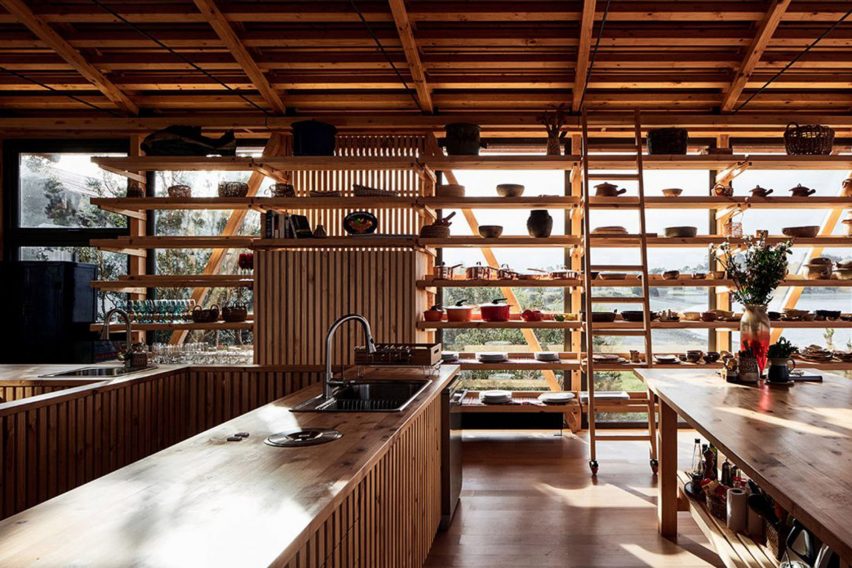
Punta Chilen, Chile, by Guillermo Acuña Arquitectos Asociados
Santiagao-based architecture studio Guillermo Acuña Arquitectos Asociados built a house extension on bright red-painted stilts, which houses Punta Chilen's kitchen as well as the home's living areas.
The extension takes shape as a large open-plan room that is primarily used for cooking and eating. Wood clads the walls, floors and ceiling of the space and extends across the kitchen to form blocks of worksurfaces and cabinetry.
Find out more about Punta Chilen ›
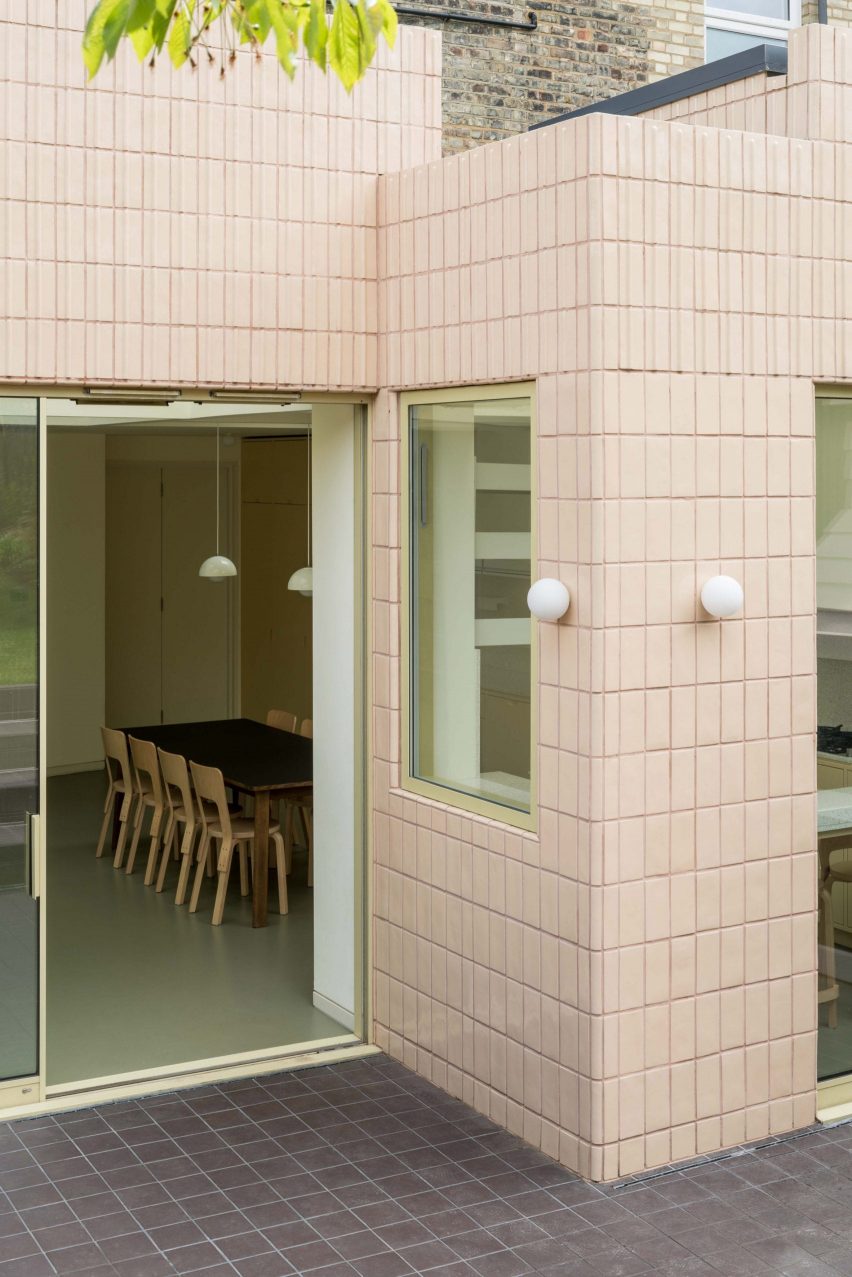
Mount View, UK, by Archmongers
Pale pink tiles clad the exterior of this kitchen extension on a Victorian terraced home by Archmongers in north London. The extension occupies the rear of the home and houses a new kitchen and dining room, while providing the historic terrace with a 1970s-informed aesthetic.
The kitchen features a similar colour palette to the exterior tiles, boasting a pastel-toned interior that features a breakfast bar overlooking the garden.
Find out more about Mount View ›
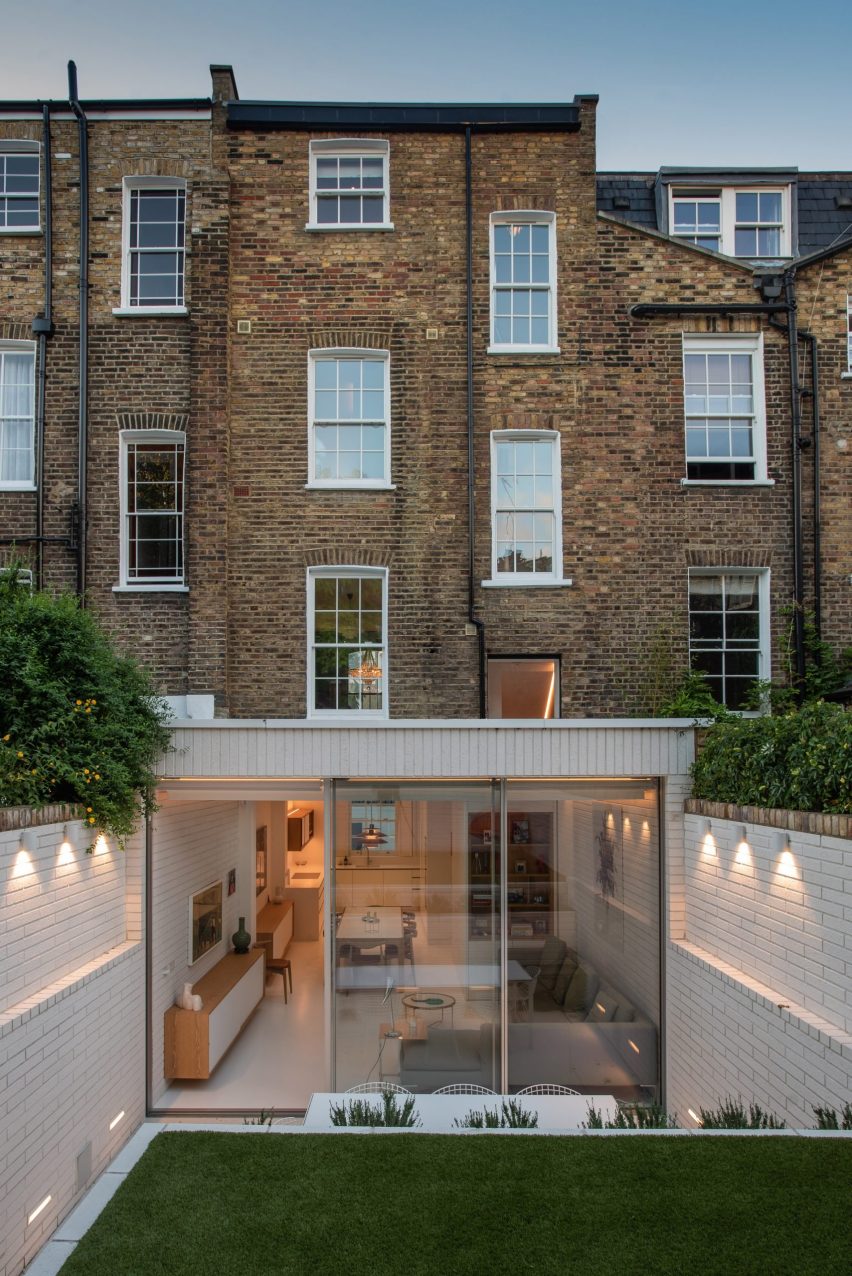
Rydon Street, UK, by Moxon Architects
Located in a conservation area of Islington, north London, the basement of this Victorian townhouse was excavated by Moxon Architects to add a bright open-plan kitchen, dining and living extension.
The basement was opened up and had a small extension added to the rear, forming an open-plan living and dining area that leads out to a sunken garden. It boasts a minimalist, gallery-like look.
Find out more about Rydon Street ›
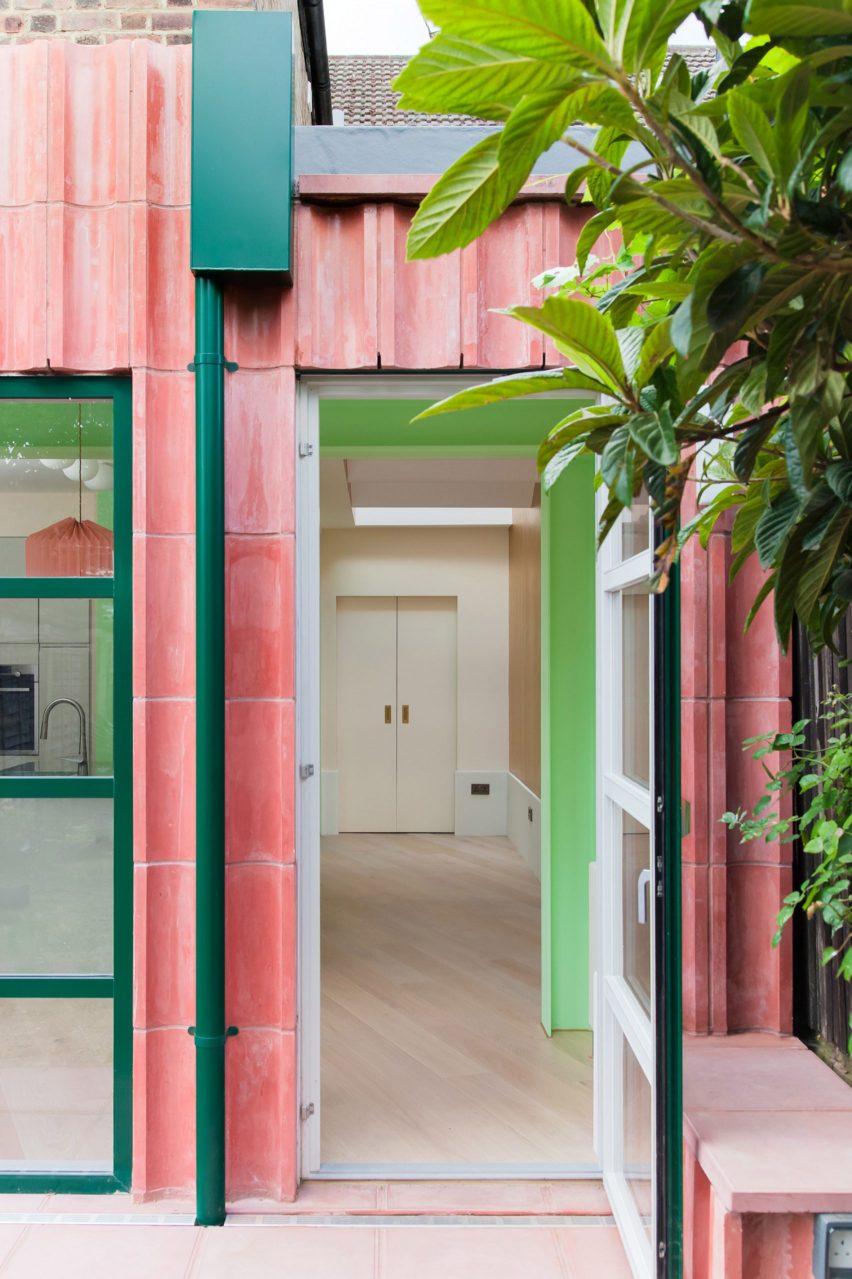
Overcast House, UK, by Office S&M
Housed within a salmon-pink rear volume, this residential extension by Office S&M in north London's Haringey uses trending hues such as millenium-pink and mint green for the kitchen and entertaining space.
Unlike its unusual exterior, the interior of the extension boasts a typical design and features a kitchen tucked into a recessed wall behind a large island that contains a sink and storage solutions.
Find out more about Overcast House ›
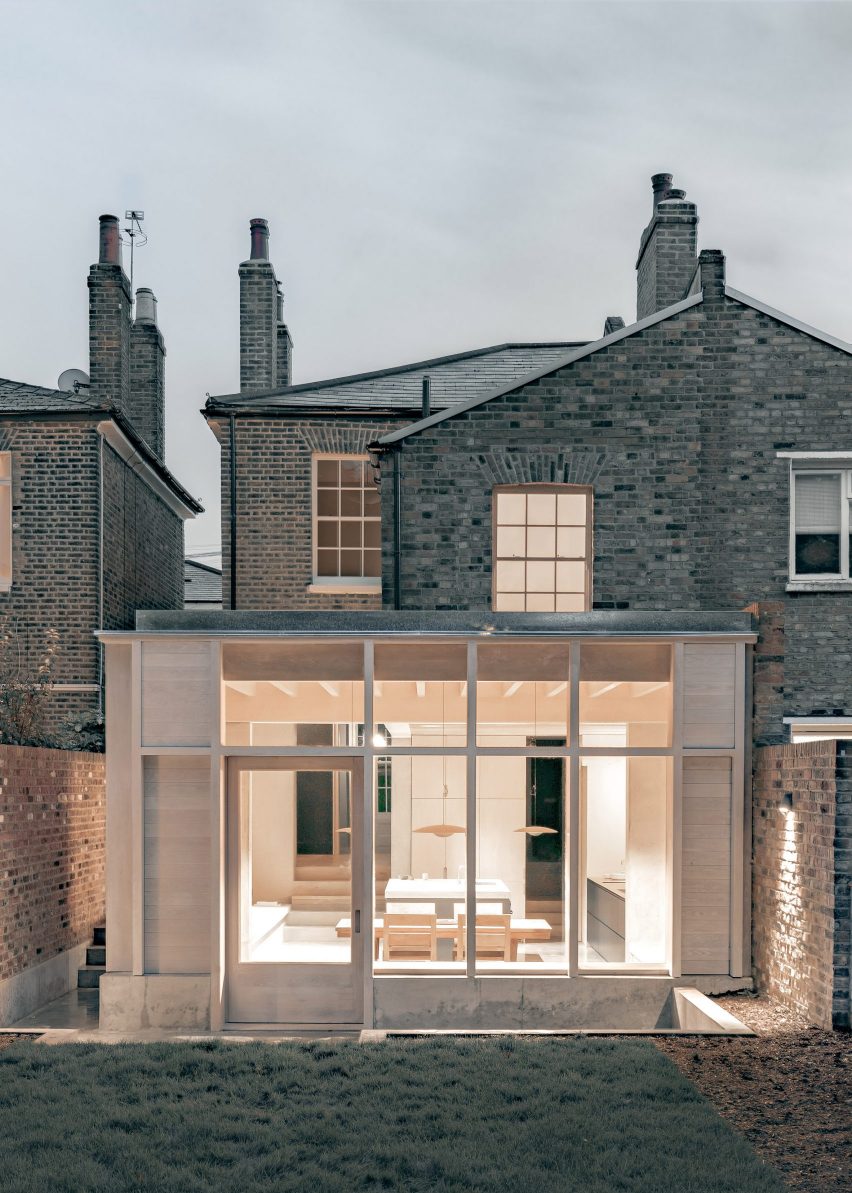
Plinth House, UK, by DGN Studio
DGN Studio extended this semi-detached Victorian terrace in east London by adding a sunken concrete floor that aimed to maximise the kitchen extension's ceiling height.
Light oakwood lines the ceilings of the extension between a skylight that allows daylight to flood the sunken space. A large kitchen island occupies the centre of the space, while a dining area is located at the rear.
Find out more about Plinth House ›
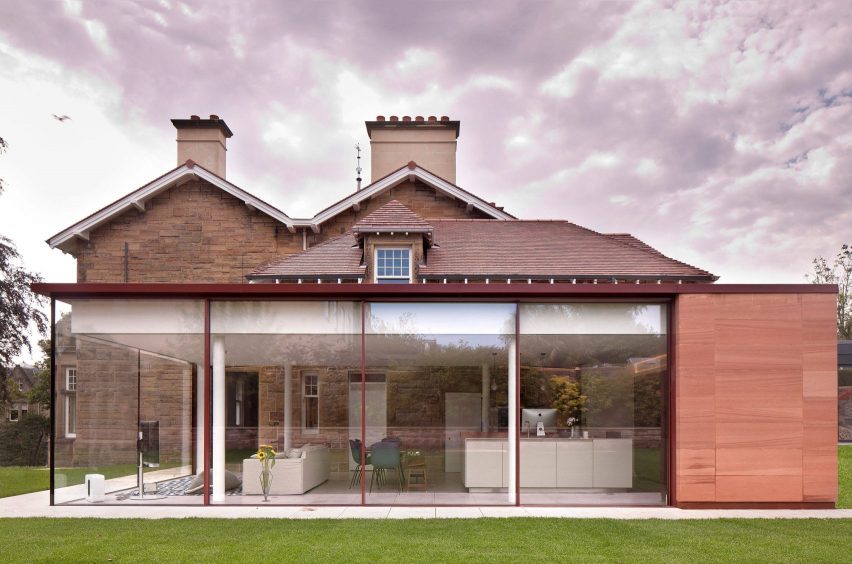
Edinburgh Pavilion, UK, by Archer + Braun
Titled Edinburgh Pavilion, Archer + Braun built this minimal extension in Edinburgh as a deliberate contrast to the Grade B-listed structure it adjoined. The volume has a glazed rectangular form that is removed from interior walls.
Red elements frame the extension's glazed wall as well as its interior, providing pops of colour to the kitchen and dining room it houses.
The kitchen is neatly tucked within the red Corsehill sandstone volume of the extension and spills out to the open-plan glazed area, which doubles as a dining room.
Find out more about Edinburgh Pavilion ›
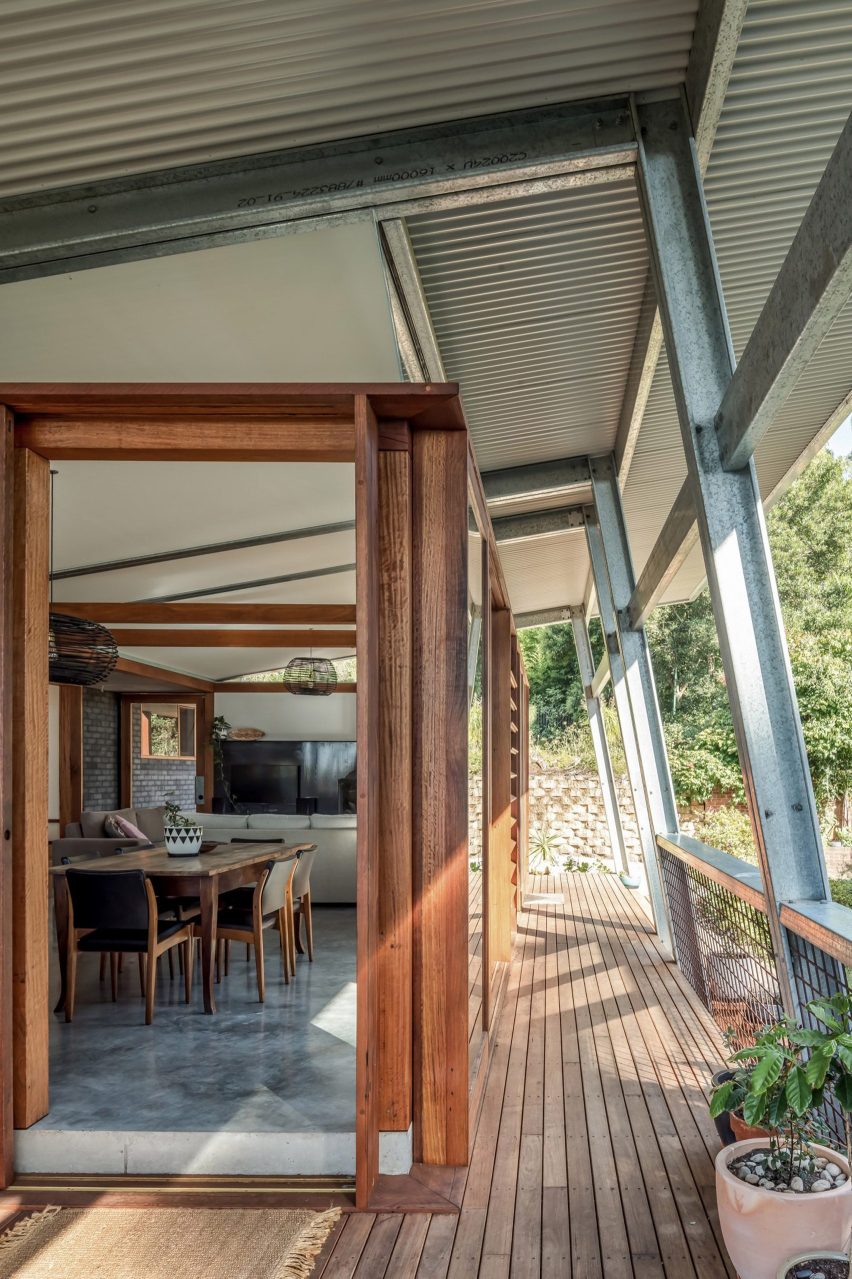
Exoskeleton House, Australia, by Takt Studio
Takt Studio added a steel exoskeleton extension with a sloping roof to a 1950s brick bungalow in the foothills of the Australian mountains. The new addition opened up the home to create a single large living area that holds a kitchen and dining area surrounded by exterior decking.
The kitchen, located at the eastern side of the extension, takes shape as two rows of cabinetry and features views out to the surrounding landscape.
Find out more about Exoskeleton House ›
This is the latest in our series of lookbooks providing curated visual inspiration from Dezeen's image archive. For more inspiration see previous lookbooks showcasing elegant wood panelling, kindergarten interiors, smart storage solutions and plywood interiors.