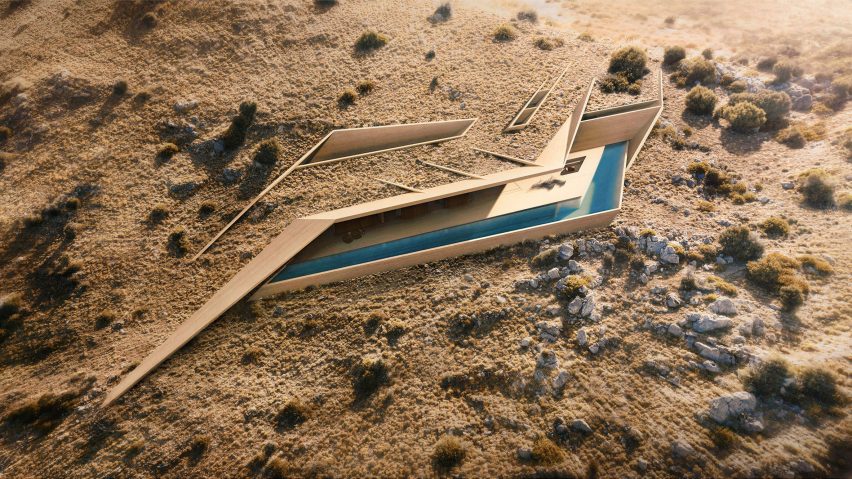
KRAK Architects imagines subterranean house on Cretan coast
Greek studio KRAK Architects has conceptualised an angular underground house on the south coast of Crete with semi-open living spaces and an infinity pool that looks out to the Libyan sea.
Described by KRAK Architects as a "unique leisure residence", the conceptual house named Casa Katana was designed to form part of the coastal setting on the Greek island.
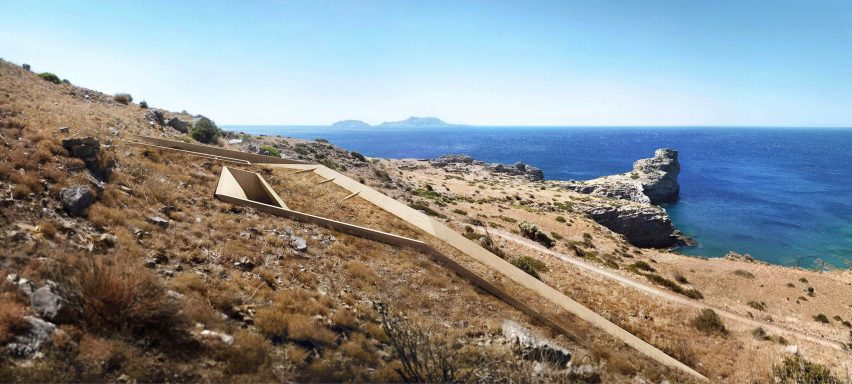
Casa Katana's angular form is intended to mimic surrounding rock formations and resemble a "cut from a Katana" – a type of Japanese sword after which the house is named.
Meanwhile, its position underground would help to minimise its visual impact on the site and passively heat and cool its living spaces through thermal mass.
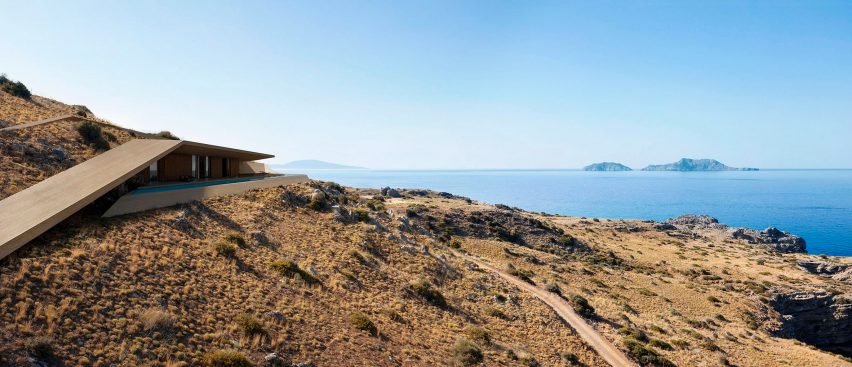
"One of the main concerns was for the residence to be fully integrated into the landscape, leaving untouched the beauty of the plot," said KRAK Architects' founder Konstantinos Stathopoulos.
"The idea was inspired by the unique morphology of the plot and the particular characteristics of the site, the rock formations, its orientation and views," Stathopoulos told Dezeen.
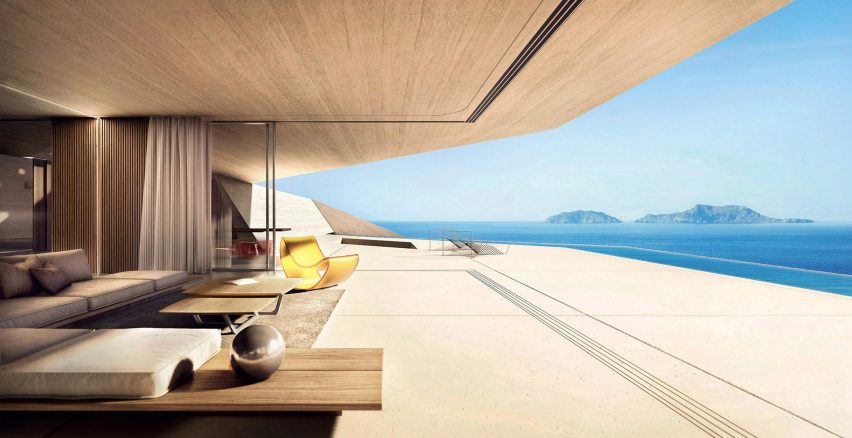
Embedding houses underground to reduce their visual impact has become a popular architecture trend in recent years.
Other examples on Dezeen include Casa Aguacates in Mexico by Francisco Pardo and the NCaved home in Serifos by Mold Architects, which featured in Dezeen's roundup of houses hidden from the outside world.
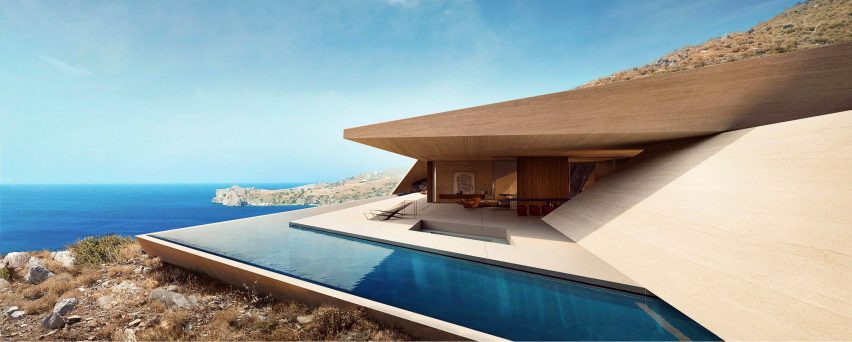
Commenting on the trend, Stathopoulos said that subterranean houses are popular because they provide people with "an escape from the urban landscape".
"The underground residences seem to fulfil the need for integration to the natural surroundings in a much better way," he explained.
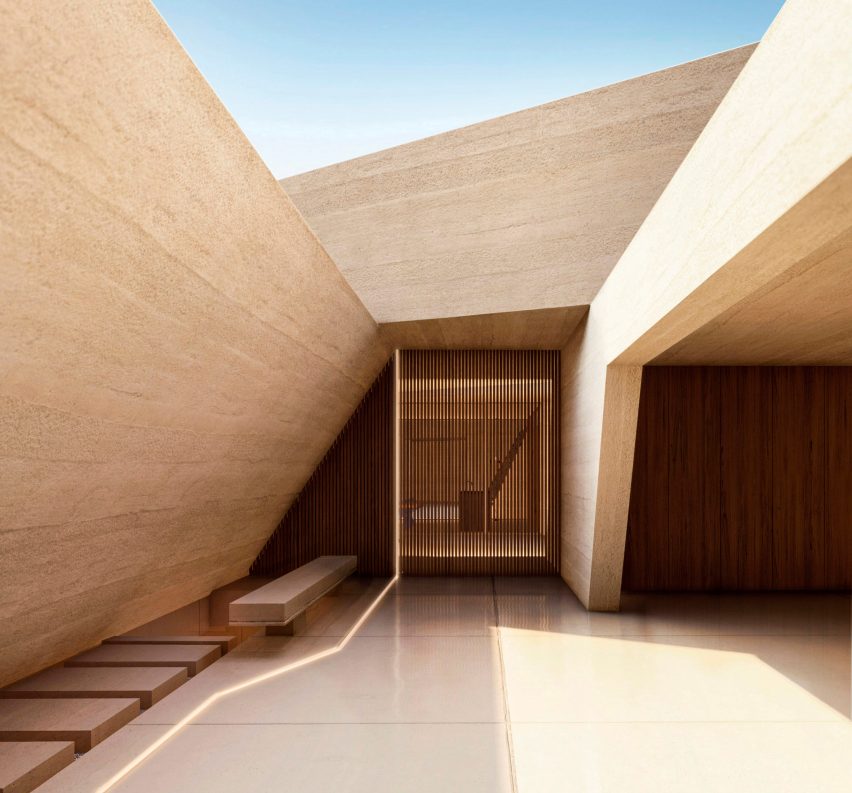
KRAK Architects envisages that Casa Katana would be constructed from concrete to achieve a monolithic and cave-like aesthetic.
The concrete would be made with an earthy-coloured pigment and treated externally with a bush-hammered effect to blend in with the rugged landscape.
Inside, the proposal comprises an open plan living-dining area and four large bedrooms with ensuite bathrooms, alongside a large office, parking and storage spaces.
KRAK Architects imagines these rooms as a sequence of spaces fronted by floor-to-ceiling glass doors that slide open, encouraging seamless indoor-outdoor living.
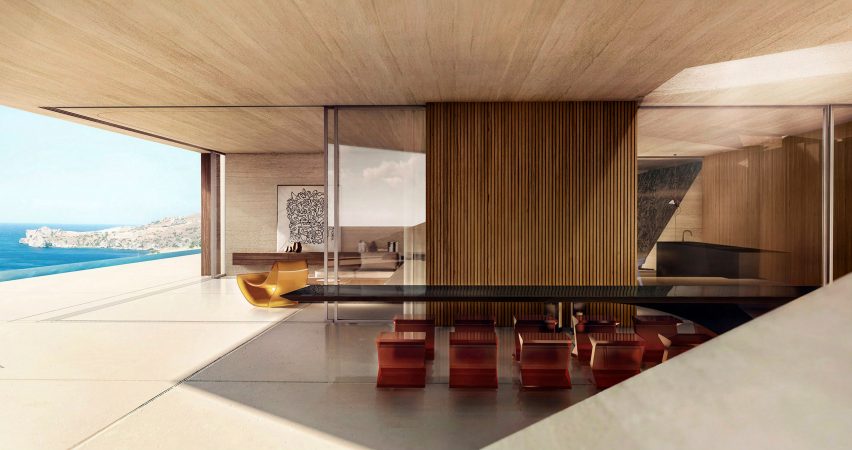
Casa Katana's concrete structure would be exposed throughout the interior, paired with large floor tiles, wooden detailing and minimal furniture pieces.
The residence would be complete with a long infinity pool that stretches and folds across its facade overlooking the sea.
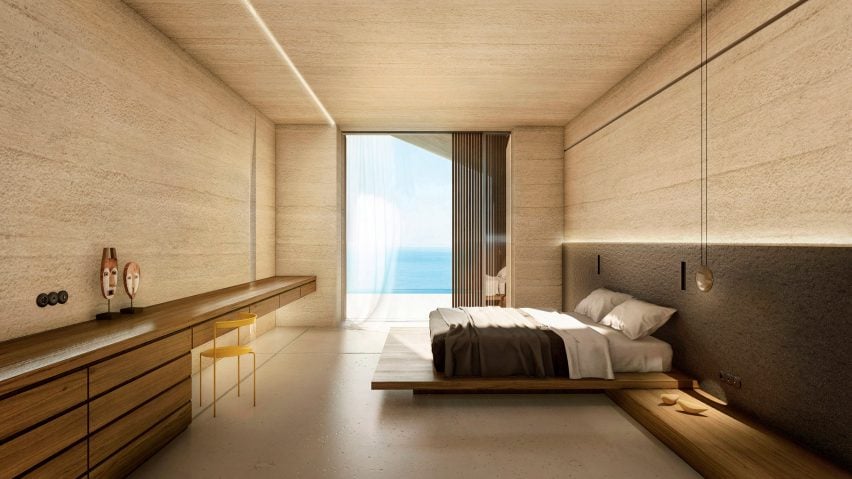
Casa Katana was commissioned by a local developer to design the underground house for the site. Though there are no current plans in place to build it, KRAK Architects said it is open for sale.
Other conceptual homes featured on Dezeen include the stilted Salt Box Residence for Jersey Shore by Parnagian Architects, the bunker-like Underground House Plan B by Sergey Makhno Architects and the twisted Twine house that designer Antony Gibbon proposed constructing from a wave-like piece of concrete.