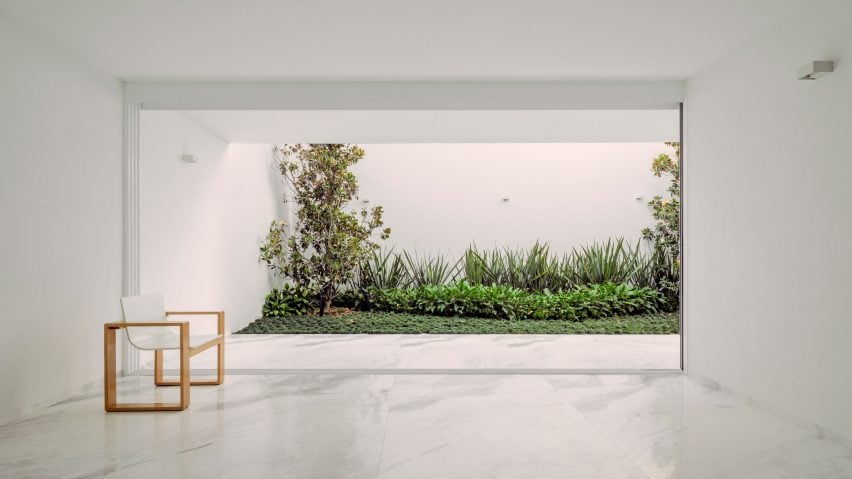
Cotaparedes Arquitectos completes Mexican home built around two courtyards
This minimalist white house in Mexico was designed by Cotaparedes Arquitectos as "introspective architecture" focused on a pair of courtyards.
The villa is located in La Piedad, a city that sits roughly halfway between Guadalajara and the capital Mexico City.
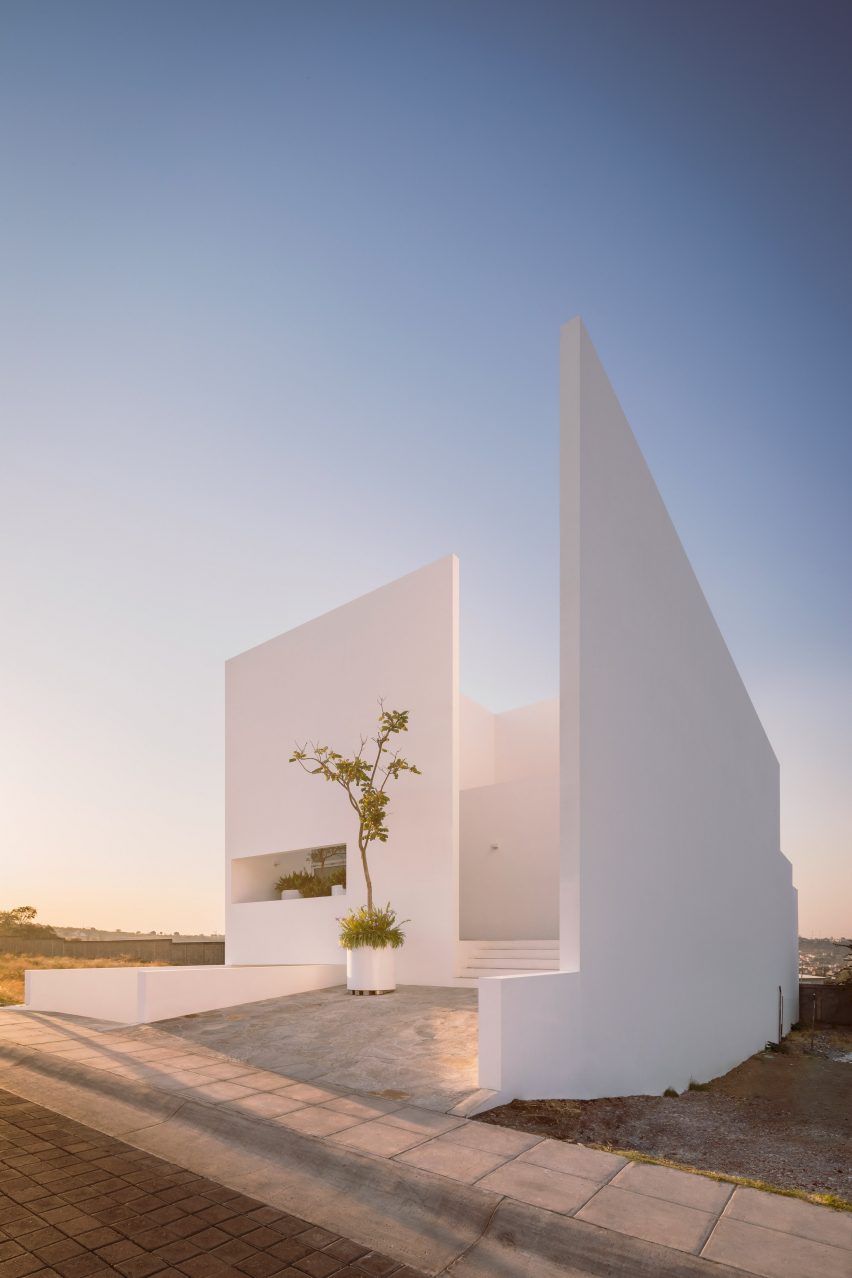
A short flight of stairs leads from the front yard to the main entrance. A single window faces the street and is in turn fronted by a full-height wall with an opening that creates a kind of front porch with potted plants.
"The [house] raises its walls, wrapping itself in an introspective architecture, where the relationship between the interior and the exterior exists but is not completely evident," said the Mexican studio.
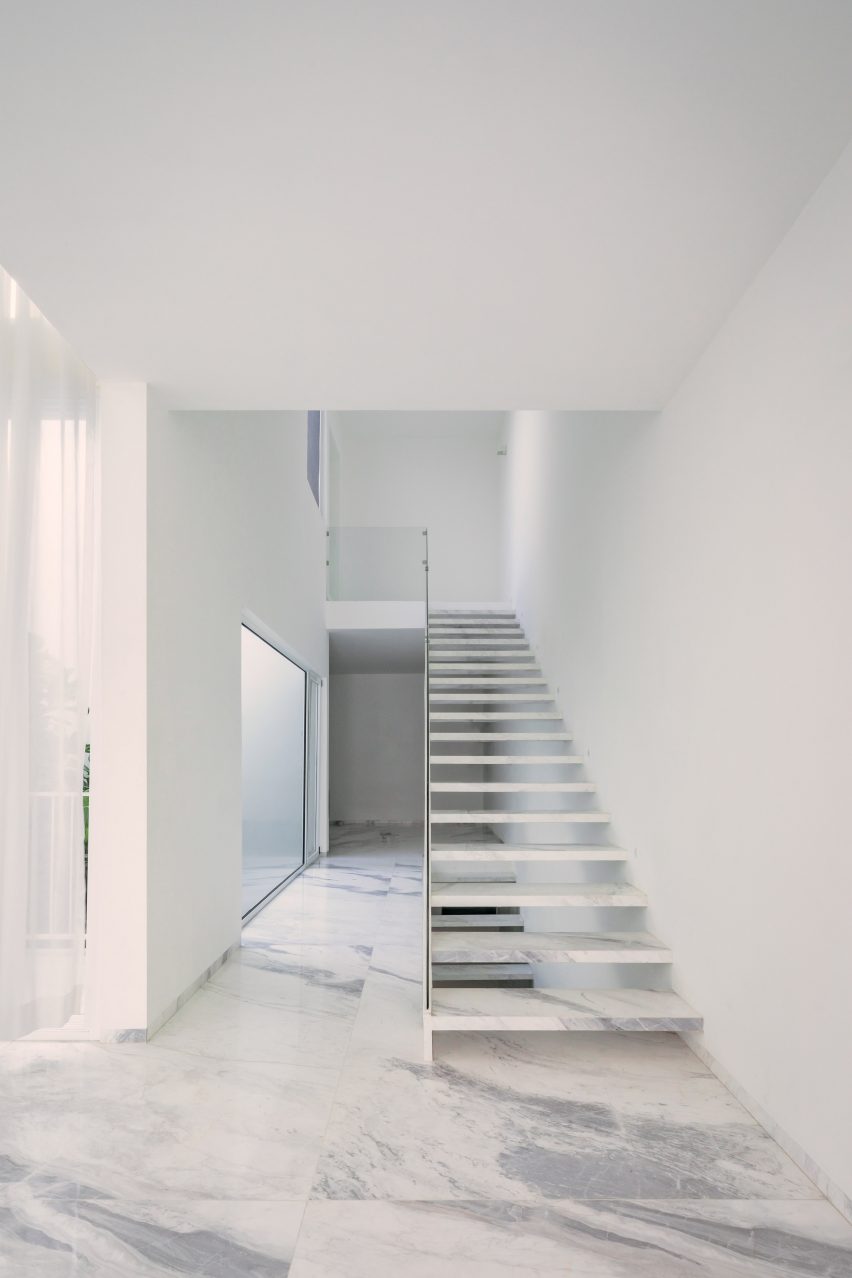
"In front, a large screen wall protects from the views and the rays of the setting sun," the architects continued.
The three-storey home has two levels above grade, and a cellar below is accessed via a sloped portion of the driveway.
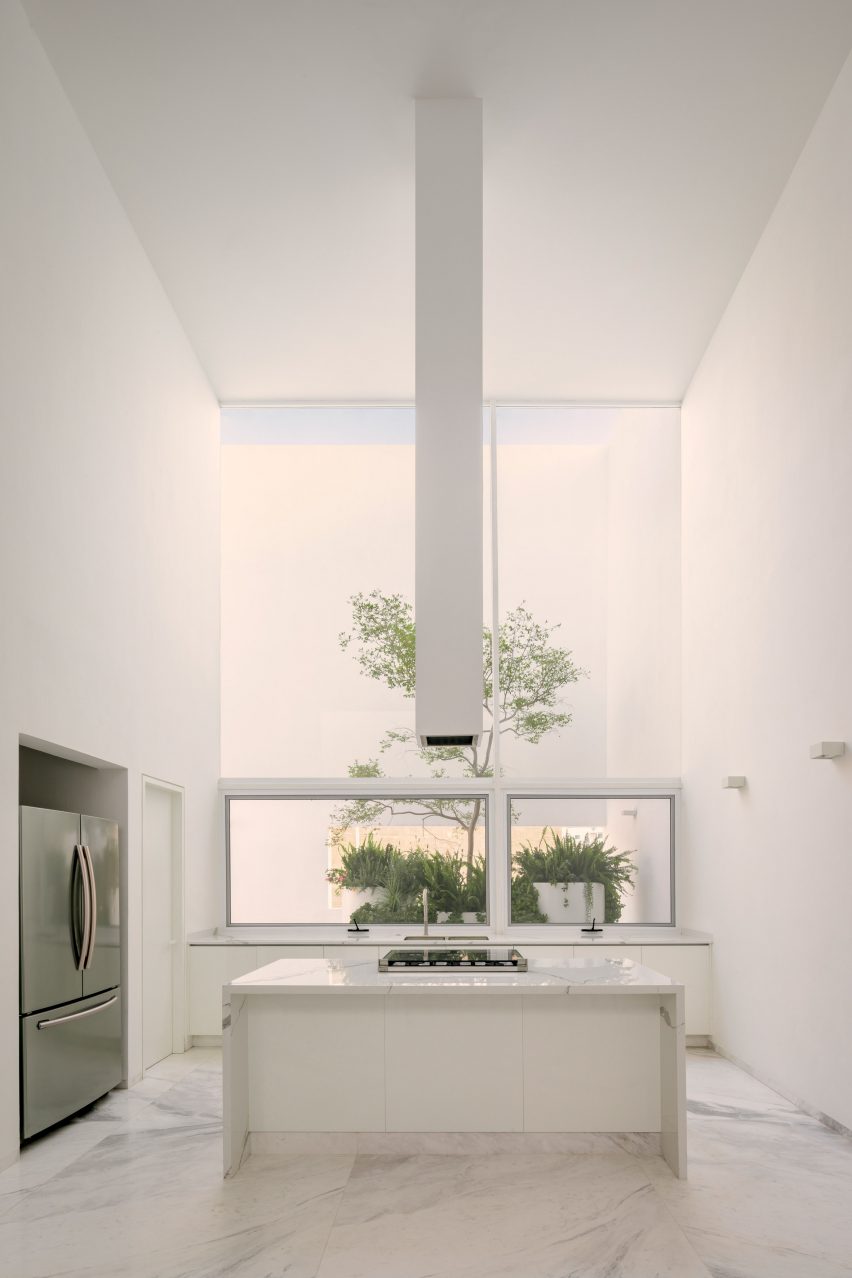
In the front is the kitchen, living, and dining room, while two bedrooms overlook a secondary courtyard at the back.
The double-height living spaces open via sliding glass doors to the central courtyard, where an oversized fig tree grows.
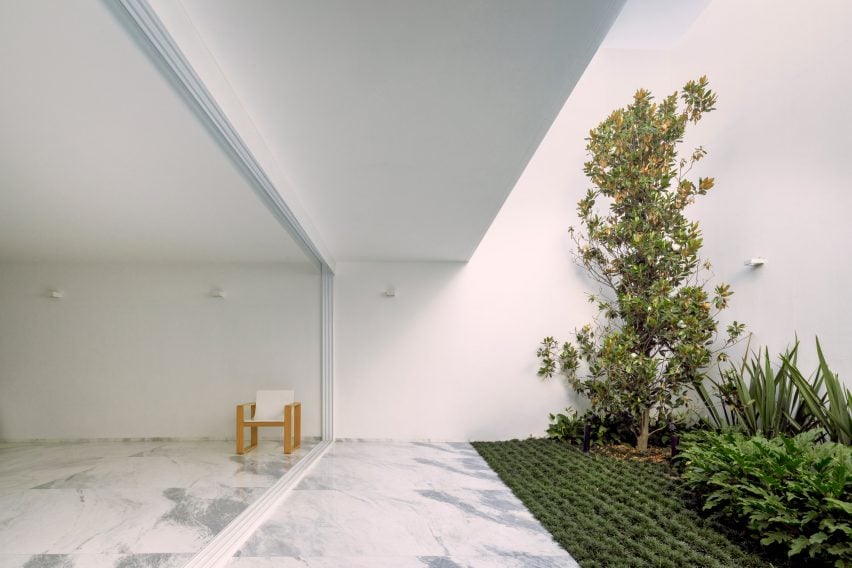
The basement level contains the garage, a guest bedroom, and a playroom for the owner's children.
This area is located between both courtyards, creating a light-filled space surrounded by vegetation, despite being below grade.
"The house is articulated through patios that emerge from the basement, dividing the public and private areas of the house," said Cotaparedes Arquitectos.
"In the central patio a large ficus pandurata tree is planted, which grows filling the void whose crown extends and emerges in the living room-kitchen area, providing a piece of exterior nature to the interior of the house."
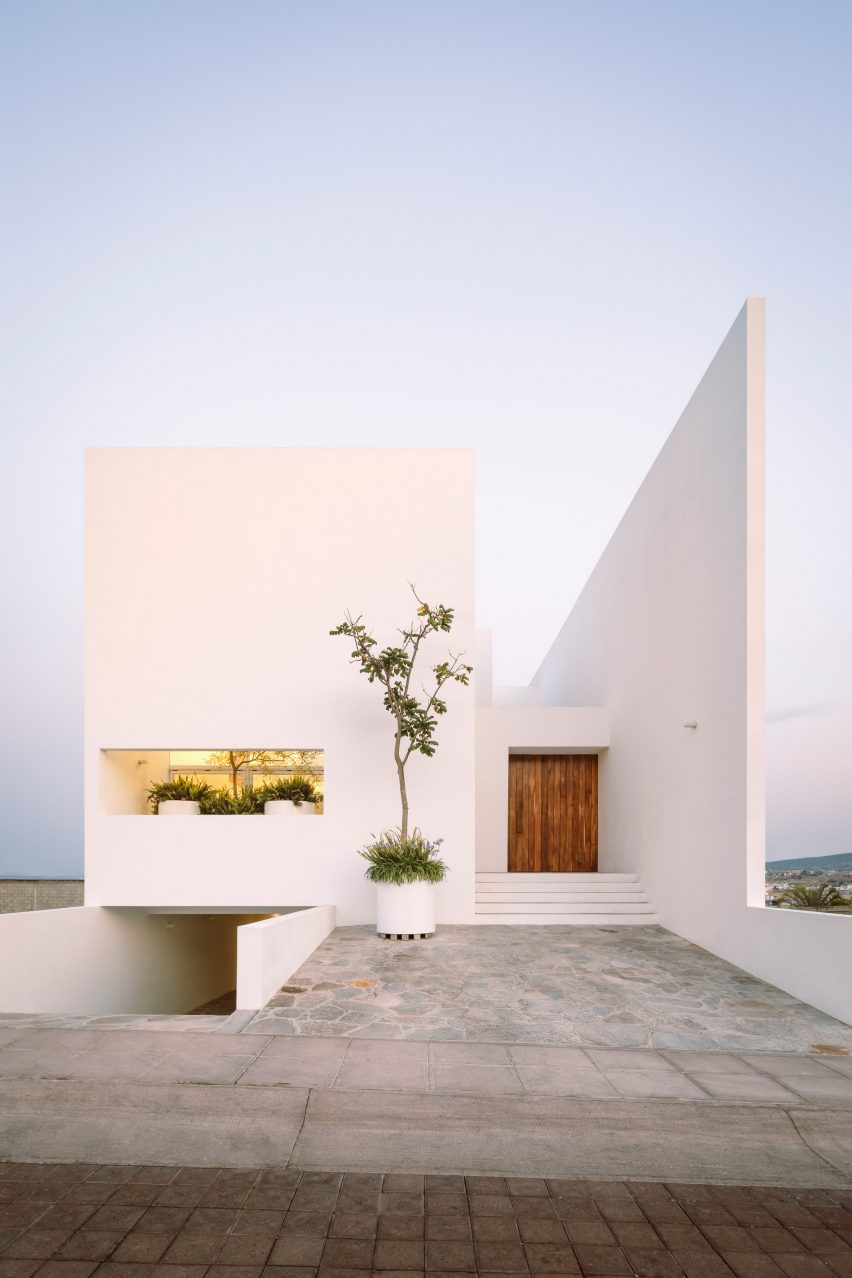
The home's finishes are primarily white, with texture brought in with draperies, stone flooring, and monolithic wooden doors.
Cotaparedes Arquitectos was founded by Abraham Cota Paredes and is based in Guadalajara. Other projects completed by the firm include a pavilion for hosting parties, a hair salon, and a private residence with "cave-like" interiors.
The photography is by César Béjar.