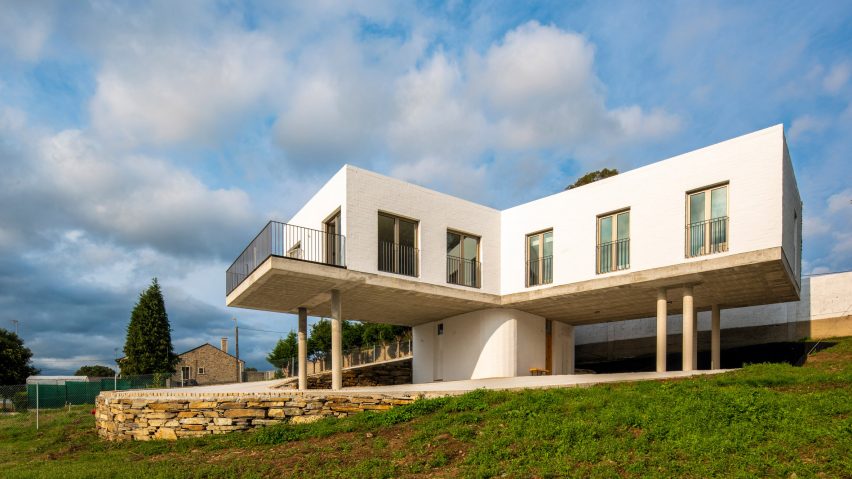
Hórreo House is raised on stilts to look out over a nearby forest
Architect Javier Sanjurjo and architectural design studio Ameneiros Rey have completed an L-shaped house in Vilalba, Spain, featuring living spaces elevated above the ground on pillars to optimise views of the surrounding nature.
Berlin-based architect Javier Sanjurjo designed the Hórreo House for his parents, who still live in his hometown of Vilalba in Galicia, with support from local studio Ameneiros Rey.
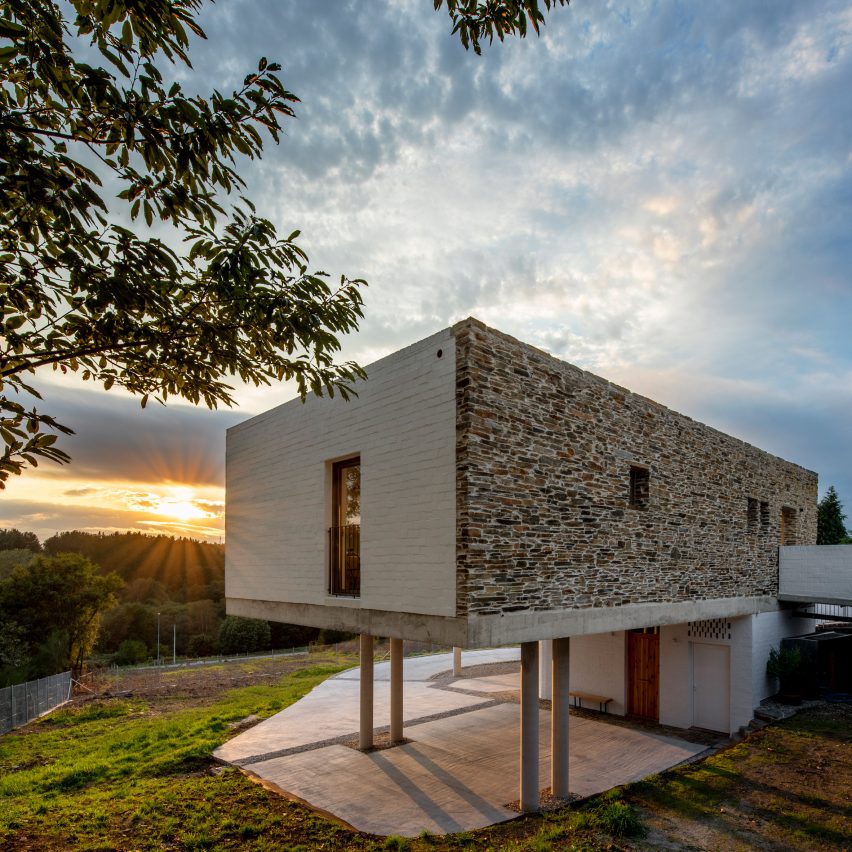
The house is situated on a plot that was deemed too awkward to build on by many people due to a significant drop in level from the adjacent access road.
Sanjurjo saw an opportunity to create a building raised above the steeply sloping ground by pillars that allow it to provide practical, accessible living spaces on the same level as the street.
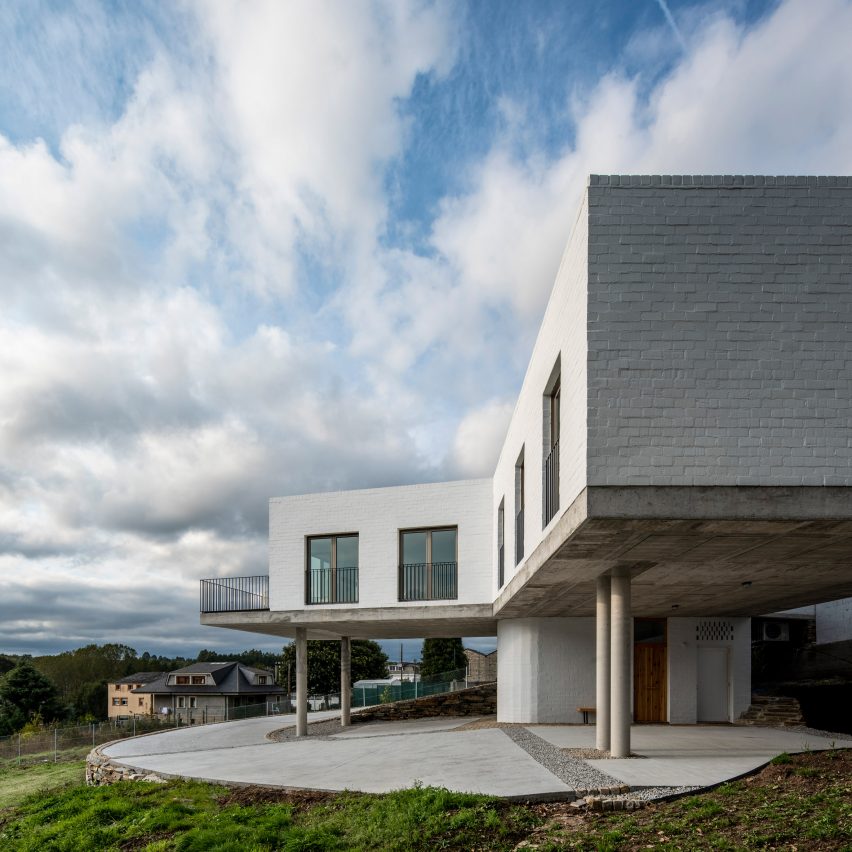
"I was mesmerised when I discovered the spectacular views hidden behind the old concrete wall, between the plot and the public road," said the architect, who explained that the design is based on traditional granary buildings called hórreos.
The hórreos found in the surrounding region are elevated above the ground to protect the stored grain from rodents. Using a similar principle, the Hórreo House features a central block and pillars at either end that support the two wings.
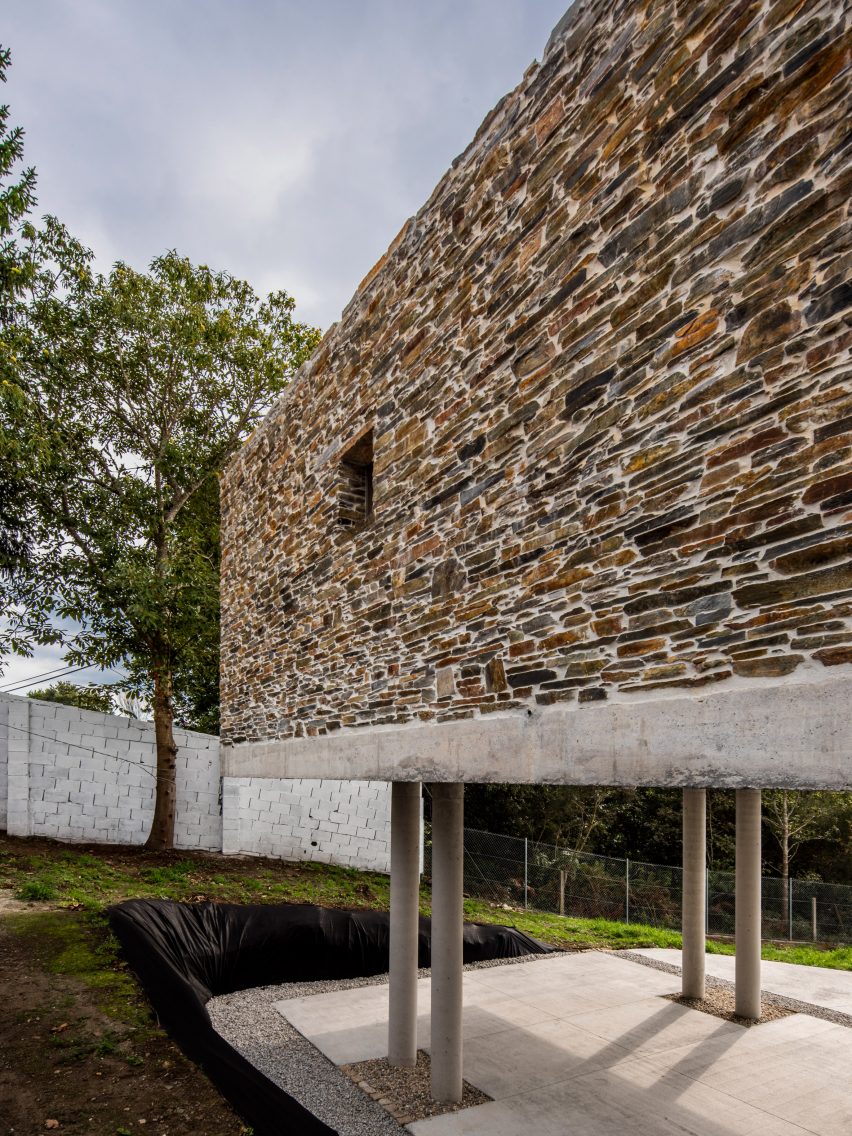
Another reason for raising the building to street level was to enable wheelchair access to the living spaces and bedrooms. Storage areas located on the lower level can be reached using a ramp that curves gradually downwards and also connects with the garden.
A concrete bridge leads from the street to an entrance near the centre of the house. The entrance vestibule connects with a circulation area providing access to both wings.
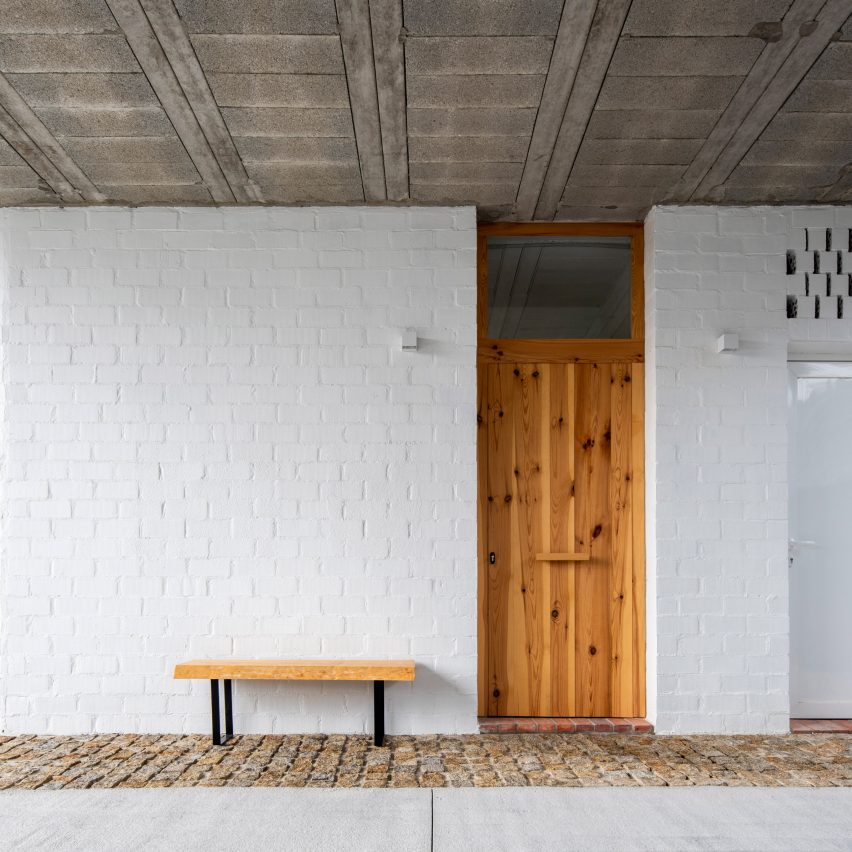
The house's two wings are separated into zones for day and night. The living room and dining area are accommodated in one wing, with three bedrooms and two bathrooms in the other.
All of the spaces are oriented southwest towards the forest and away from the street. The living area opens onto a large cantilevered terrace that extends out towards the trees.
Spaces beneath the two wings are used for car parking and as outdoor living areas, with the large volumes above them providing shelter from the rain in winter and the sun during the summer.
Functional, low-cost and eco-friendly materials are used throughout the project, with an emphasis on locally sourced products such as the cobblestones used to pave parts of the outdoor areas.
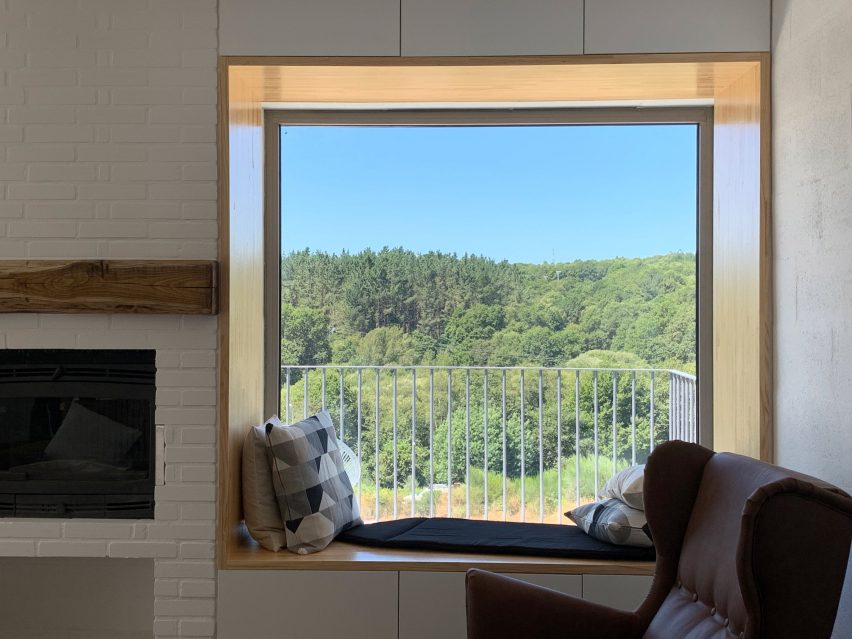
The western street-facing elevation is clad in rugged local stone that creates the impression of a robust, closed surface protecting the house's interior.
White-painted brick is used for the remaining facades, which incorporate large windows oriented towards specific views of the nearby nature.
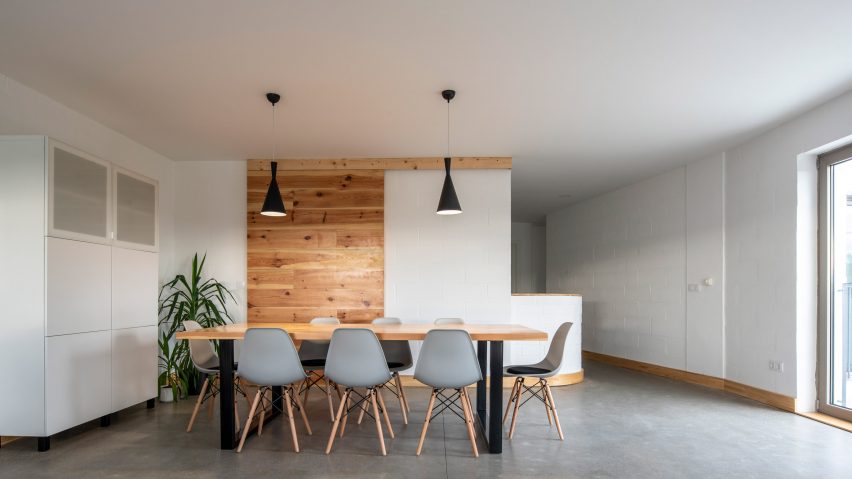
The house's interior features a pared-back material palette including polished concrete floors, joinery made from local wood, and surfaces finished in white paint or plaster that showcase their construction method.
In the living area, a wooden frame surrounding a large picture window creates a bench that serves as a reading nook, while a 100-year-old wooden beam adds a characterful detail above the adjacent fireplace.
The photography is by Héctor Santos-Díez.