Jamie Fobert adds two floors under House in Primrose Hill
Jamie Fobert Architects has overhauled a Victorian house in north London, creating new basement floors that provide a light-filled living room and a travertine-lined swimming pool.
While the exterior of House in Primrose Hill looks much the same as it did before, the renovation has completely transformed the interior to create a spacious, five-bedroom family home.
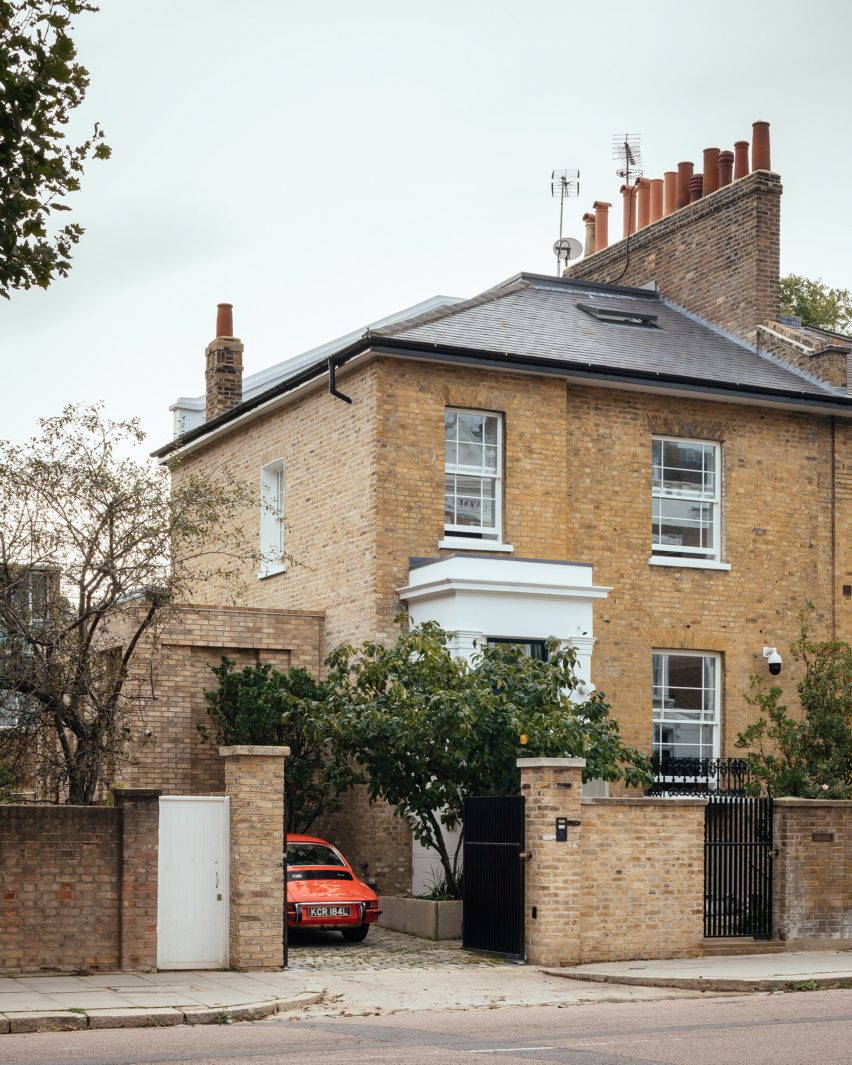
Jamie Fobert's design makes careful use of glazed walls, lightwells and skylights, to ensure the new spaces feel as bright and comfortable as the rest of the house.
"Like many Victorian houses, the building had been altered over time," Fobert told Dezeen.
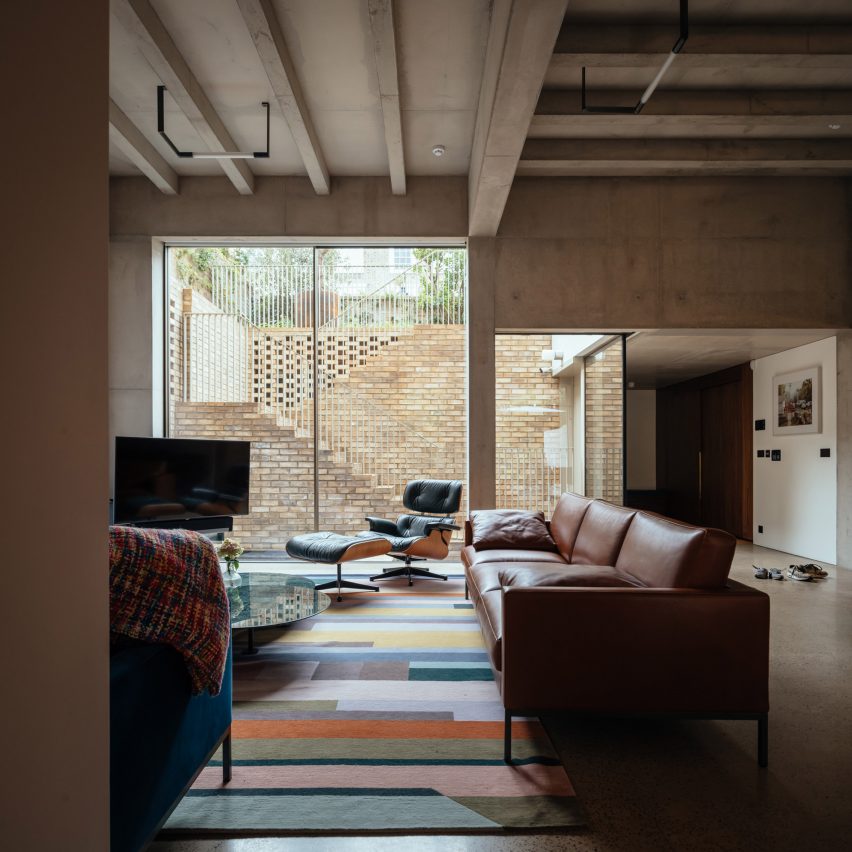
"It had been turned from a single-family house into a number of flats, which meant that almost all of the original internal features of the house had been destroyed," said the architect. "Yet from the street it retained its handsome historic form."
"Our ambition was to create contemporary living spaces within the original villa, bringing in light, air and volume, and gently extending the fabric of the building to create circulation and views to the garden," he added.
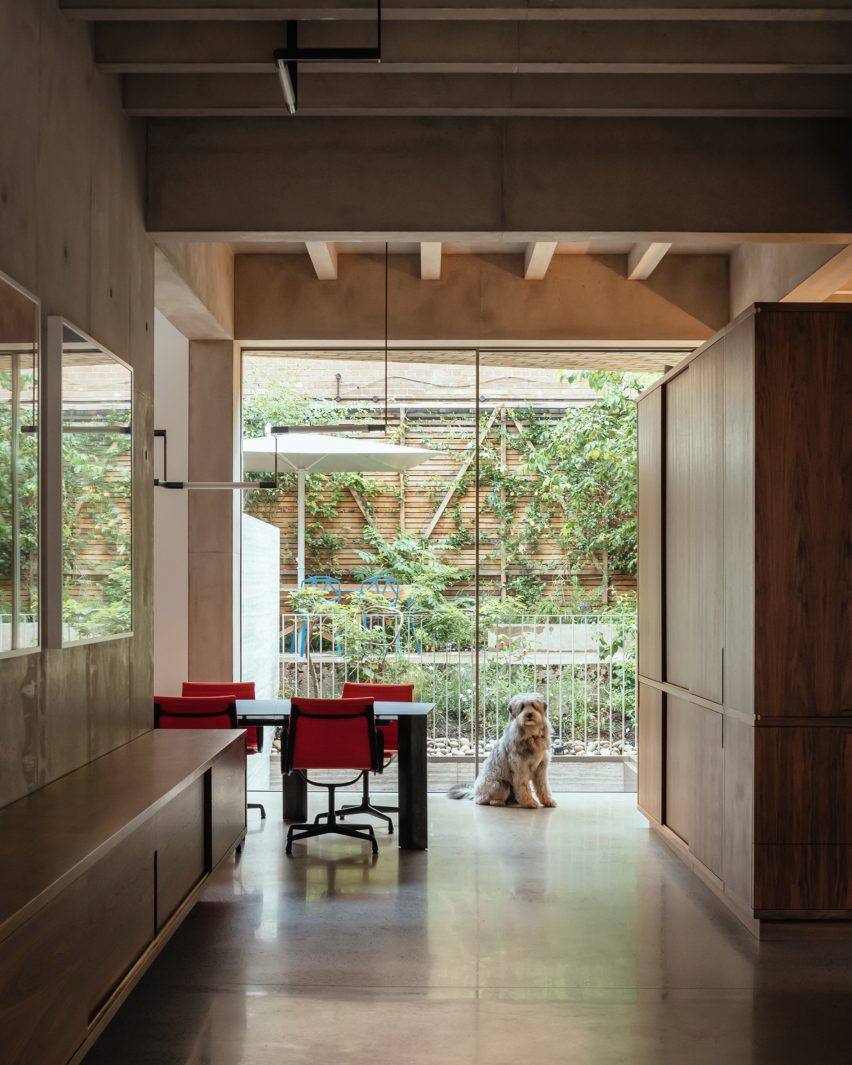
The owners were previously living next door but had outgrown the property. When this house went up for sale, they realised it would offer them more opportunities to extend.
The project took a feat of engineering. The two original floors of the house were temporarily suspended, allowing a previous basement floor to be rebuilt and an extra floor to be slotted in underneath.
Two new staircases – one in front of the house and another in a discrete side extension – help to ensure these new spaces are well connected with the existing house.
"The house presents itself to the city in a very unassuming way," said Fobert.
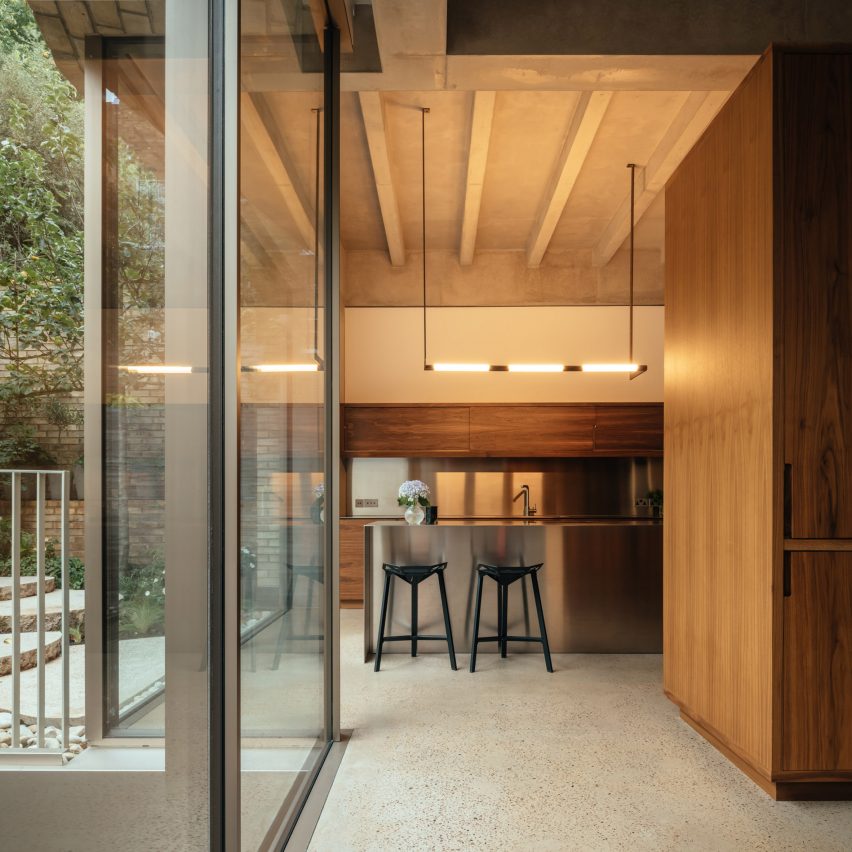
"It feels as if nothing has changed since it was first built," he said.
"But when you walk through the door, you are met with an extraordinary transformation, with a space which seems like it shouldn't fit inside."

The upper basement floor contains all the family living spaces in a broken-plan layout.
A large walnut cabinet divides what would otherwise have been an open-plan space into different zones. A kitchen and breakfast bar are on one side, a dining room is one the other, and a lounge and lobby are in front.
The sloping levels of the site made it possible to add glazed walls at the rear, allowing rooms on this floor to spill out into a small garden at the back.
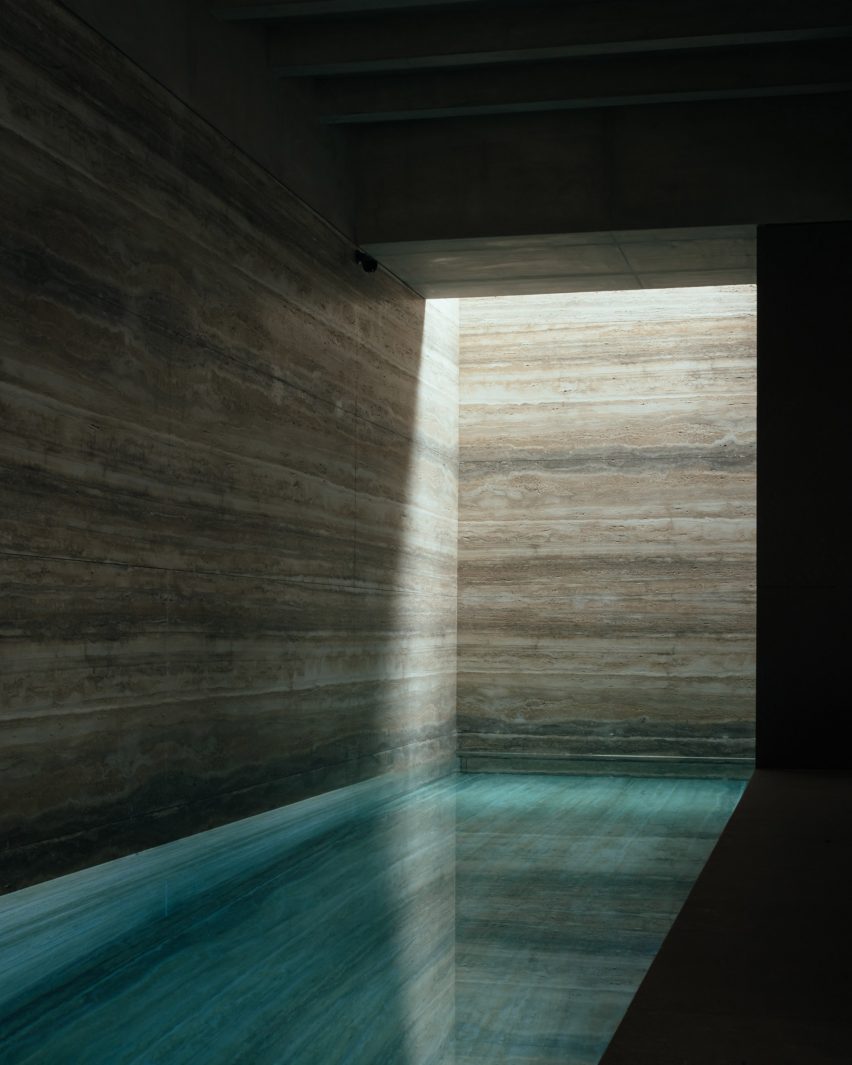
The lower basement floor is designed to bring as much daylight as possible in from above.
A skylight is positioned at end of the swimming pool, creating a dramatic play of light and shadow across the travertine surfaces. Other rooms, which include a study and guest room, are organised around two courtyard lightwells.
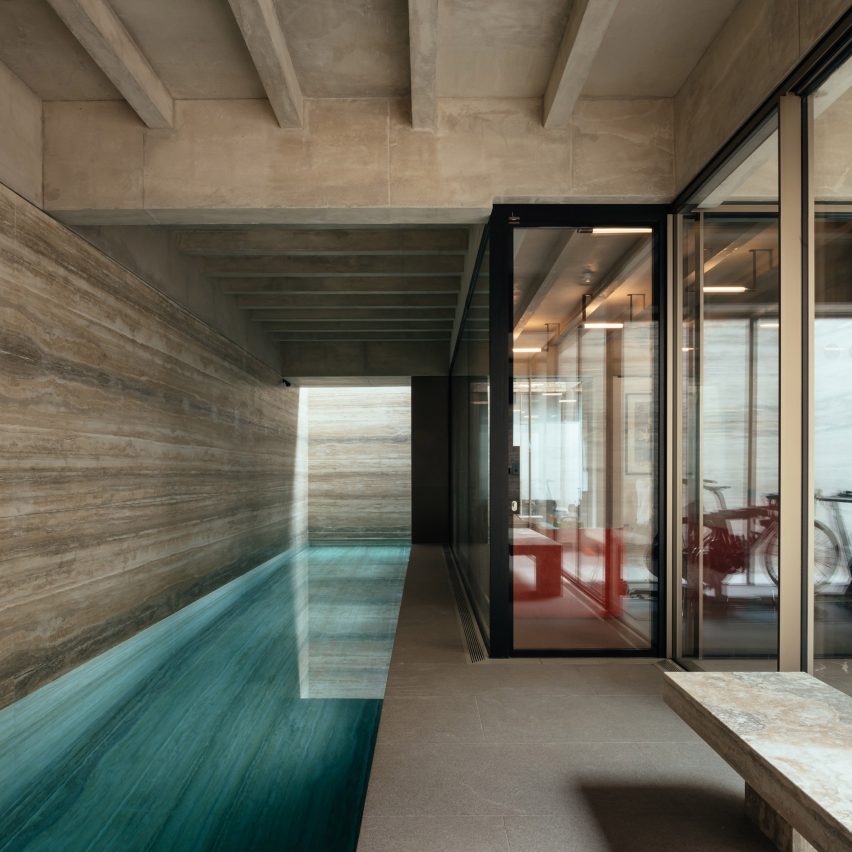
On both levels, exposed concrete beams and joists offer a more industrial feel than the rest of the house.
"It was important to me that the ceiling height was generous, creating a volume that removed the sense of being underground," said Fobert.
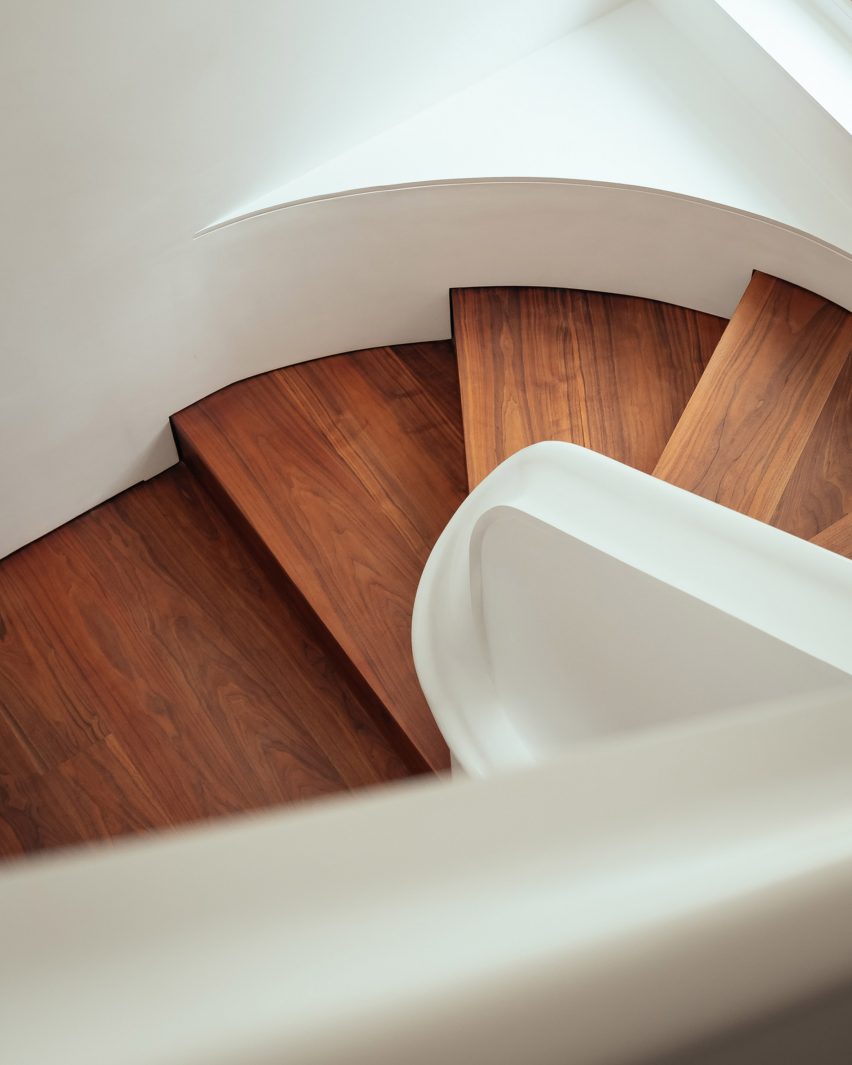
Rooms on the upper levels have a more traditionally Victorian character.
These floors are now reserved for bedrooms. The main bedroom and en-suite are on the ground floor, two matching bedrooms occupy the first floor and a fourth is located in the converted loft.
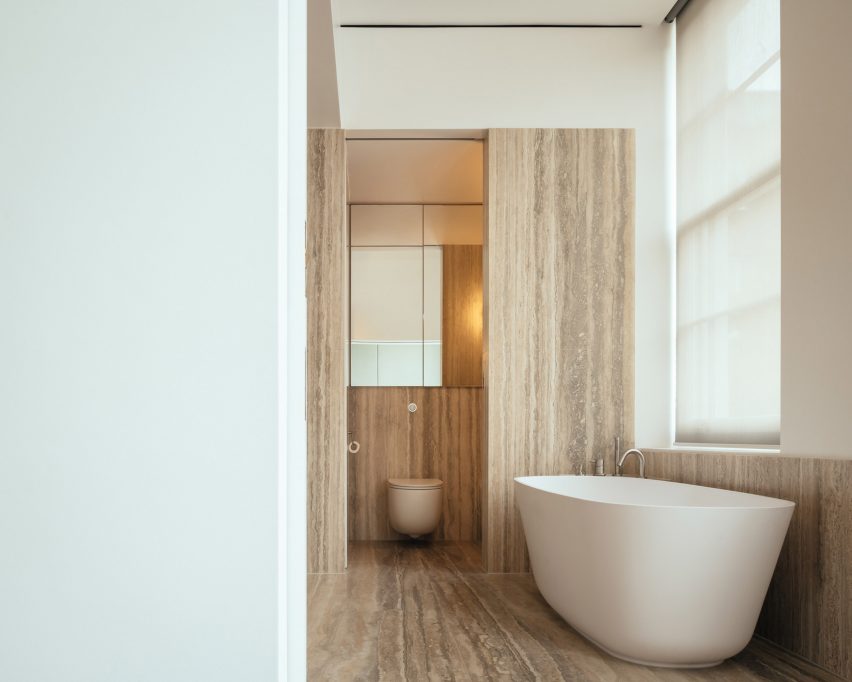
A number of bespoke details have been created throughout the home.
Fobert and his team designed joinery elements, a black steel dining table and a series of geometric lighting fixtures.
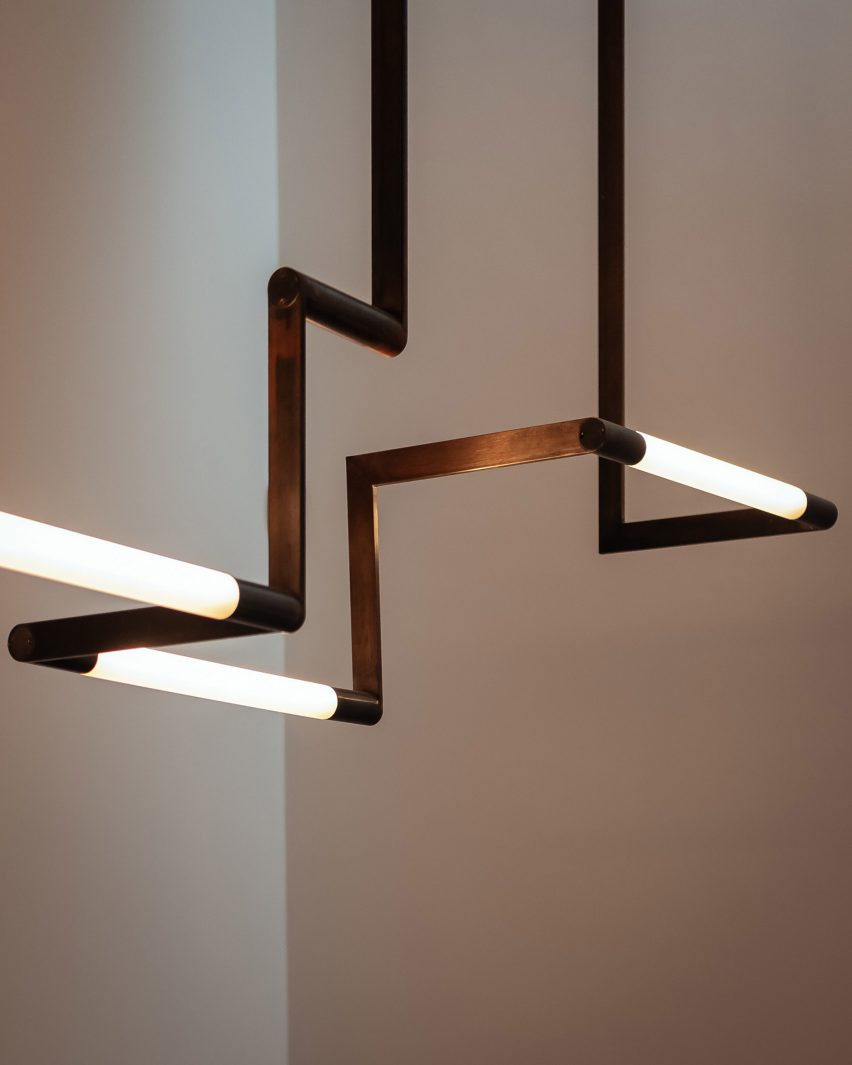
"The design of these lights grew out of my love of Walter Gropius's light fittings designed for the Bauhaus," added the architect.
"A set of variations were created for the various rooms; single lights which are staggered across the living and family room, a straight run in the kitchen, and a more playful configuration over the dining room table."
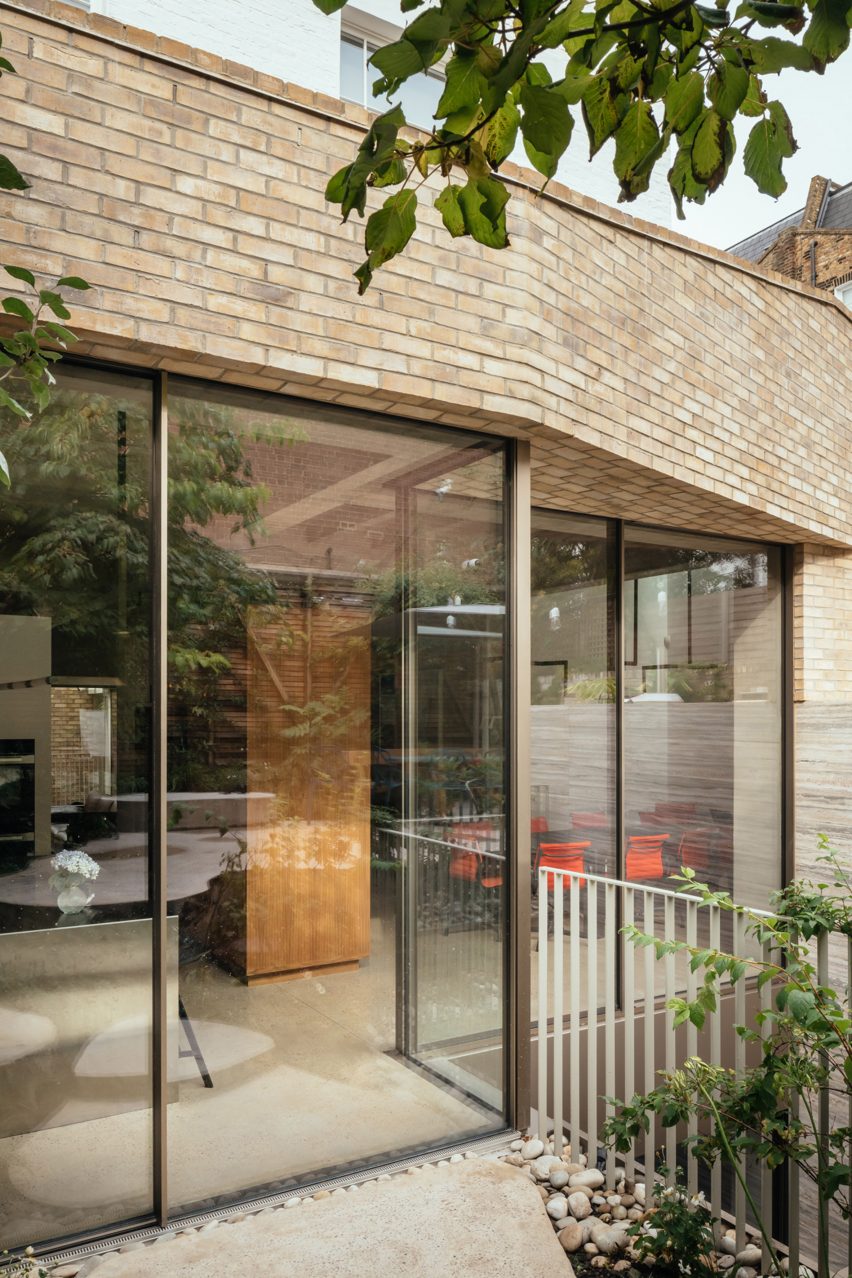
Fobert is best known for designing art galleries, with extensions to Tate St Ives in Cornwall and Kettle's Yard in Cambridge among his previous designs.
Other residential projects he has completed include the subtly detailed Luker House and modern mews home Levring House.
Photography is by Jim Stephenson. Movie is by Tapio Snellman.