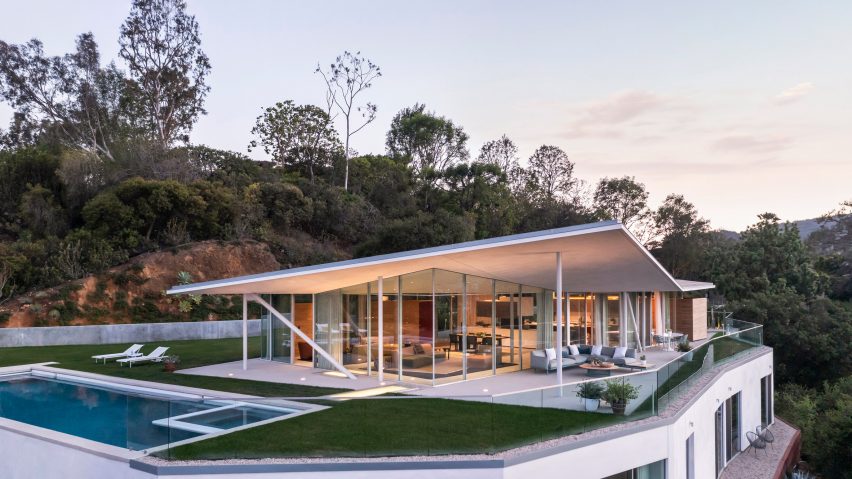
Gluck+ covers Hollywood Hills home with an angular roof
A faceted roof on slender columns tops this home by Gluck+ in Los Angeles' Hollywood Hills neighbourhood, covering the residence "like a parasol".
Simply named California House, the single-family residence was completed by New York City firm Gluck+ on a "spectacular" steep site overlooking LA.
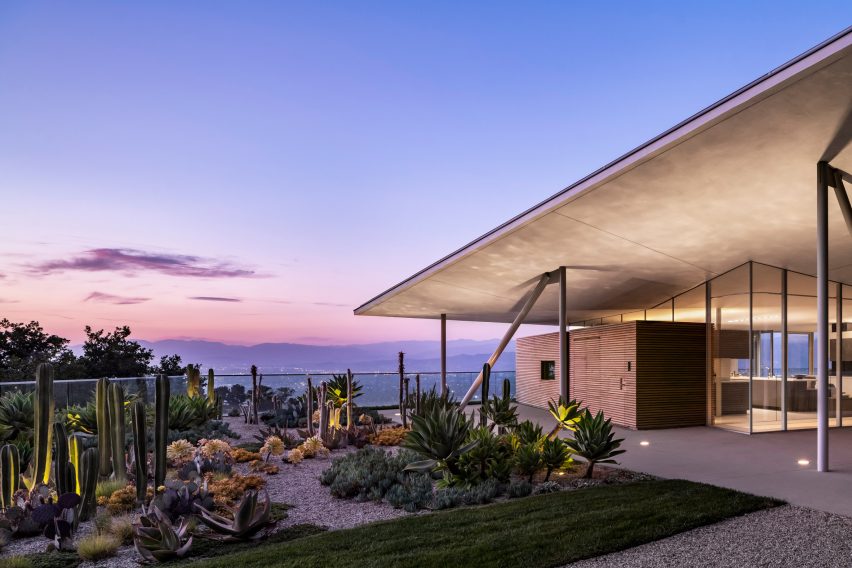
From the property, residents enjoy panoramic views of the surrounding mountains and the Hollywood Sign landmark.
"Building on this site, long considered unbuildable, presented two challenges," said Gluck+. "First, to minimise the impact of the house on the landscape and second, to create sufficient flat area to be comfortable for outdoor activities."
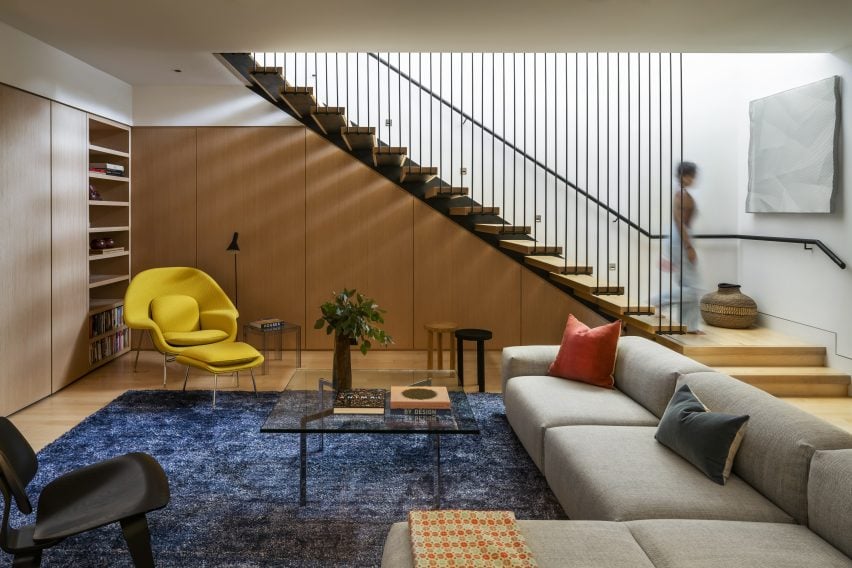
The team resolved this by creating a strong separation between the upper and lower levels of the home. Burying the lower floor into the steep hillside created a plinth on which the top floor could be built.
Since the upper level's footprint is smaller than the storey beneath, it is surrounded by a flat exterior space surrounding on all sides.
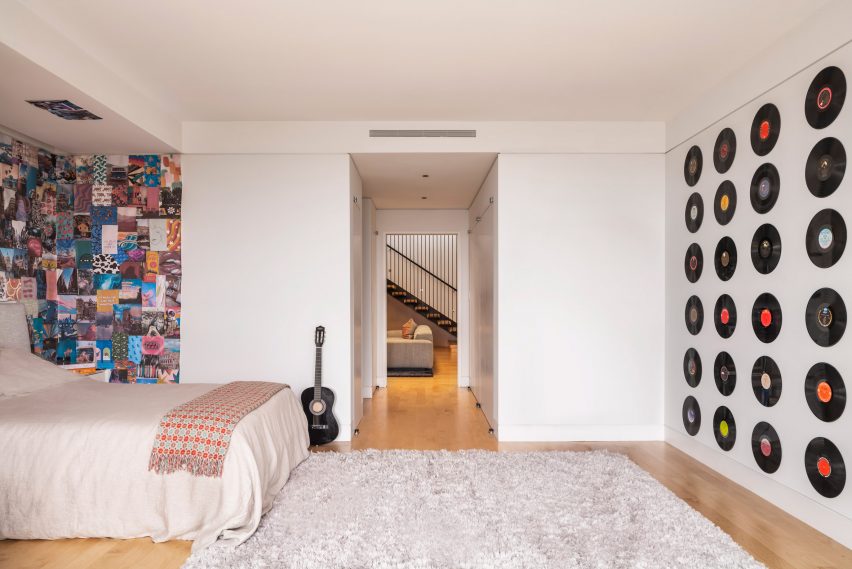
"The lower floor is carved into the hill and with its expanse of green roof, it creates a strong ground-plane, or bench, in the steeply sloping land," the architects explained. "This section, though large, is meant to be essentially invisible."
Gluck+ included four bedrooms, six bathrooms, home offices, a theatre, and most of the private spaces on the lower level.
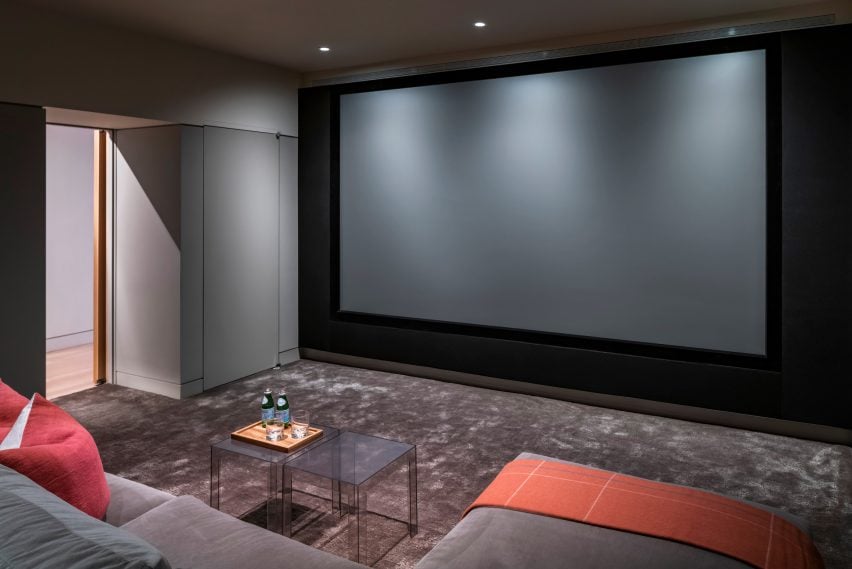
The top floor contains areas for cooking, entertaining, and gathering as a family. This airy space is glazed on all sides and has tall, angled ceilings that follow the outline of the sculptural roof.
"Everything here is configured to maintain the simplicity and openness of the space," said Gluck+. "Kitchen and spatial divisions never touch the ceiling so that it seems to float above on independent steel supports."
The roof sits on slender steel columns, and offers plenty of shade both within the home and for the surrounding exterior spaces.
"Like a vast parasol, the roof of the house is a rectangle with upturned edges that extend well beyond the footprint of the rectangular pavilion," said team.
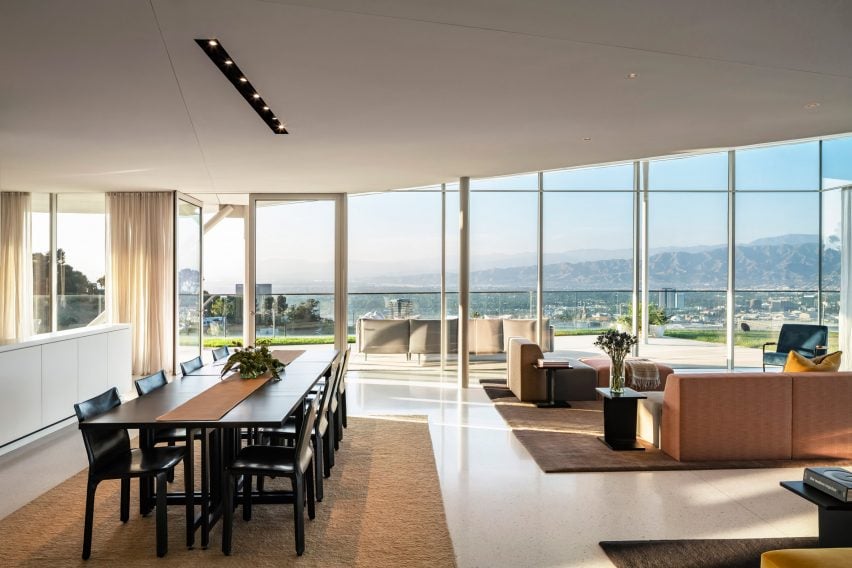
Building so much of the 7,500-square-foot (696-square-metre) home underground helped Gluck+ meet California's Title 24 Energy Code, which sets some of the strictest efficiency standards in the US.
Among the building's other sustainable features are passive geothermal heating and cooling, as well as solar panels on the roof that are hidden by the upturned surfaces. According to the architects, these produce more energy than the home consumes.
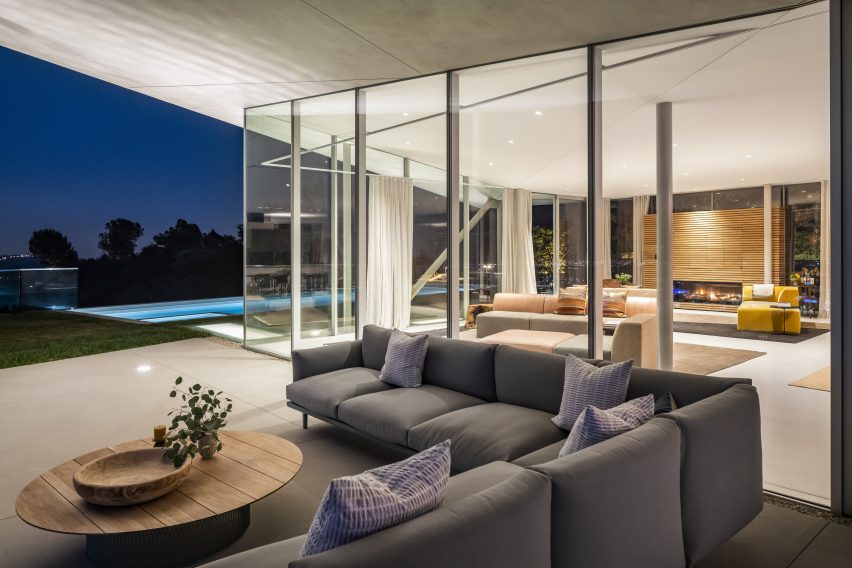
Gluck+ is an architecture and construction firm that was formerly known as Peter Gluck and Partners Architects.
Other projects by the studio include a laboratory and research centre in North Carolina that is meant to withstand harsh coastal weather, and an artist's residence in Upstate New York made up of wooden volumes connected by glass walkways.
The photography is by Paul Vu.
Project credits:
Gluck+ team: Austin Anderson, Ross Galloway, Peter Gluck, Matthew Harmon, Narin Hagopian, Gonzalo Moran
Civil and structural engineer: Peck
Geotechnical engineer: Schick Geotechnical
Mechanical engineer: IBC Engineering Services, Inc. CES Engineering
Lighting design: Lux Populi
Interior design: Insight Environmental Design
Landscape design: Hoerr Schaudt
Expeditor: Kimberlina Whettam and Associates