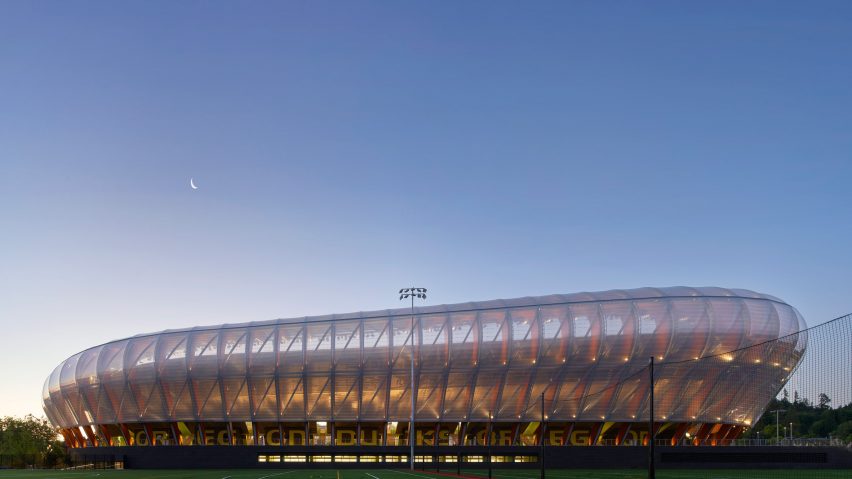
SRG raises canopy with glue-laminated timber beams above Hayward Field
Seattle-based architecture firm SRG Partnership has reimagined the Hayward Field stadium in Eugene, Oregon, with glulam beams supporting an ETFE canopy.
Hayward Field, home to the track and field facility for the University of Oregon, was recently renovated in order to include a new grandstand and canopy.
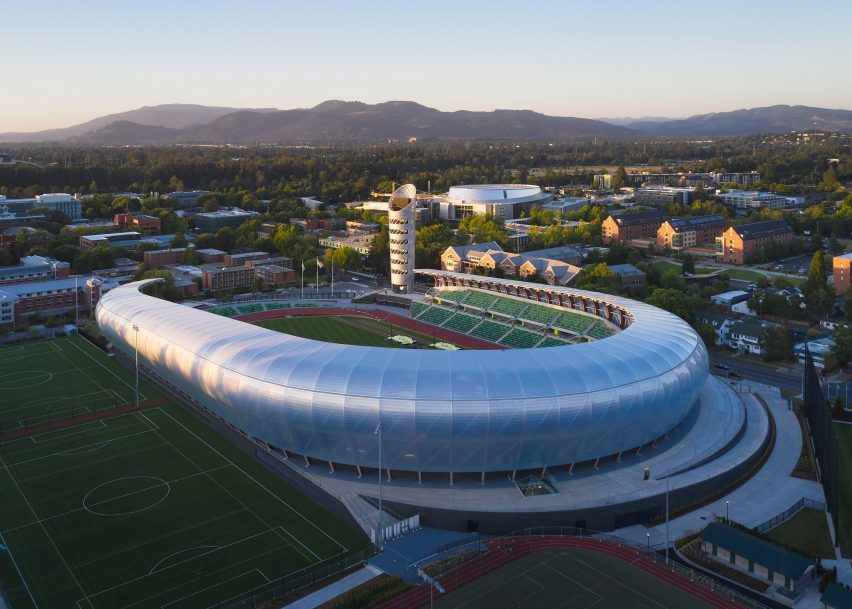
The redesigned stadium has 12,650 seats with 84,085 square feet (25,630 square metres) of concourses and ramps, along with 40,000 square feet (12,190 square metres) of underground training facilities.
"Hayward Field sets a new standard for fan experience and connection to the sport," said SRG Partnership.
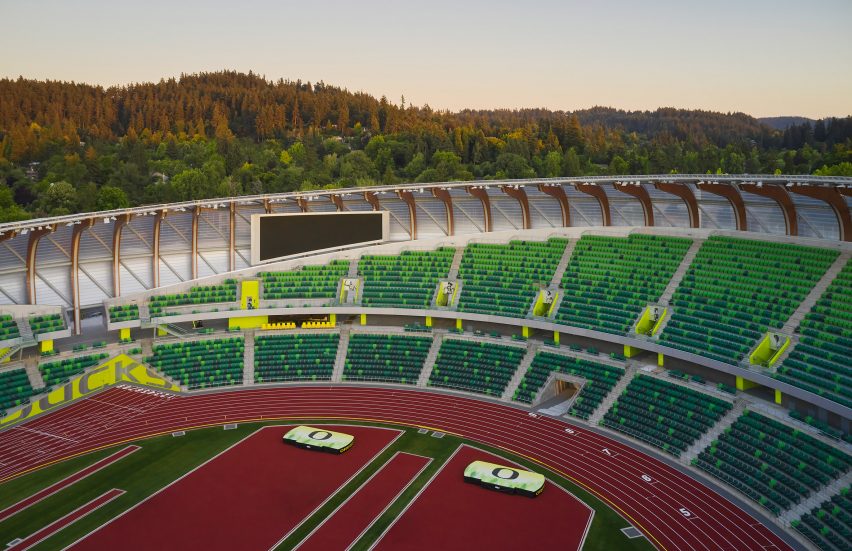
The new canopy was built using glue-laminated wood that rises from the seating in slightly curved arches, which are a nod to the forests of the Pacific Northwest.
These arches support the ethylene tetrafluoroethylene (ETFE) canopy, which provides shade while not creating shadows on the field that are too severe.
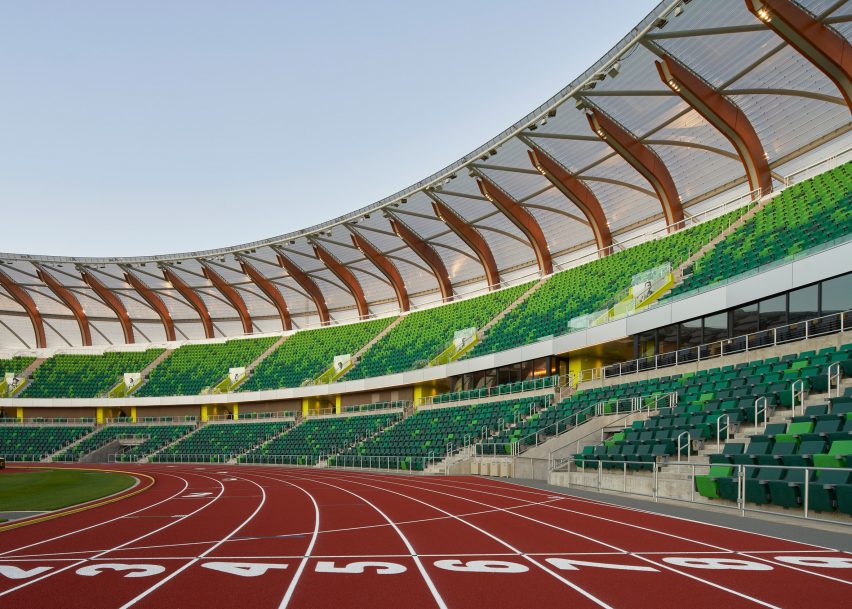
Nearer the field, the material is more transparent, and towards the top, it becomes more fritted.
"We decided to go with a single layer of ETFE and stretch it taught, so it becomes kind of a diaphanous, simple form that
sits on this solid masonry base," SRG principal Rick Zieve said.
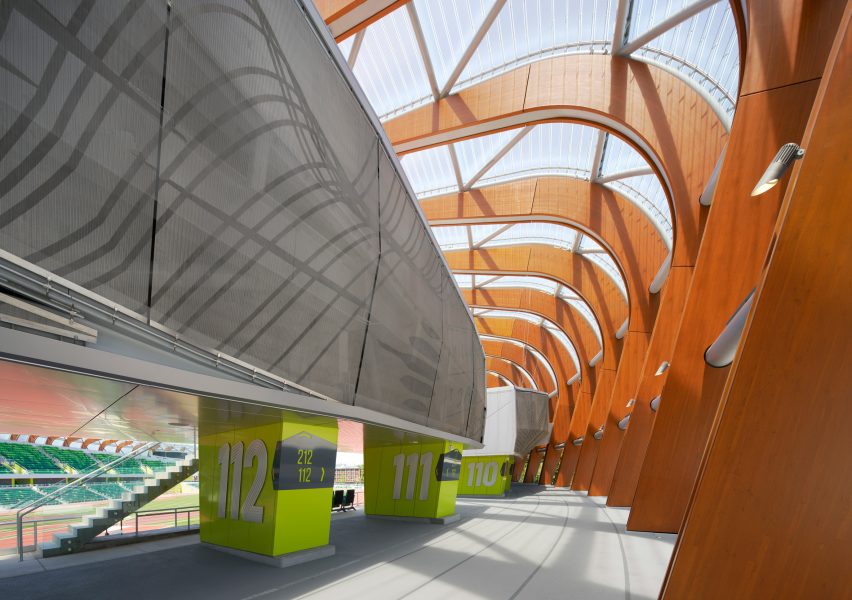
The shape and material of the canopy also have acoustic properties that amplify the sounds from the stands.
A metaphor for the body of the athlete guided the canopy's design, said the architects, with the wood being the ribs "that support and protect the heart with a translucent 'skin' roof covering."
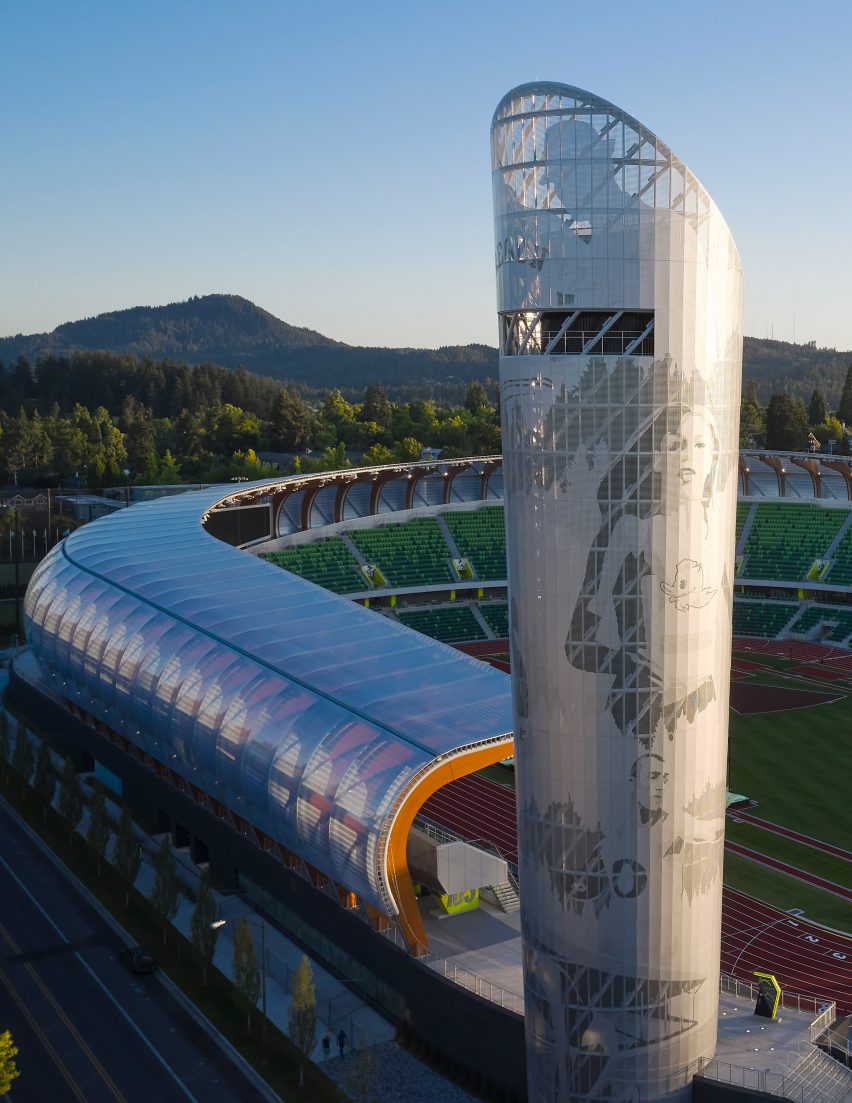
On the exterior, supporting the canopy is a base of precast trapezoidal concrete panels. The panels lean in the same direction as the athletes run on the track.
This base encloses the training areas and supports the main concourse above where the canopy shields the entrance to the stadium bowl.
The bowl is raised off the ground to promote airflow, and is clad with metal mess with graphics that depict original design sketches by Nike co-founder and funder of the project, Bill Bowerman.
More nods to Bowerman are included in a statue and historical plaques from the old stadium located in the plaza at the entrance to the site.
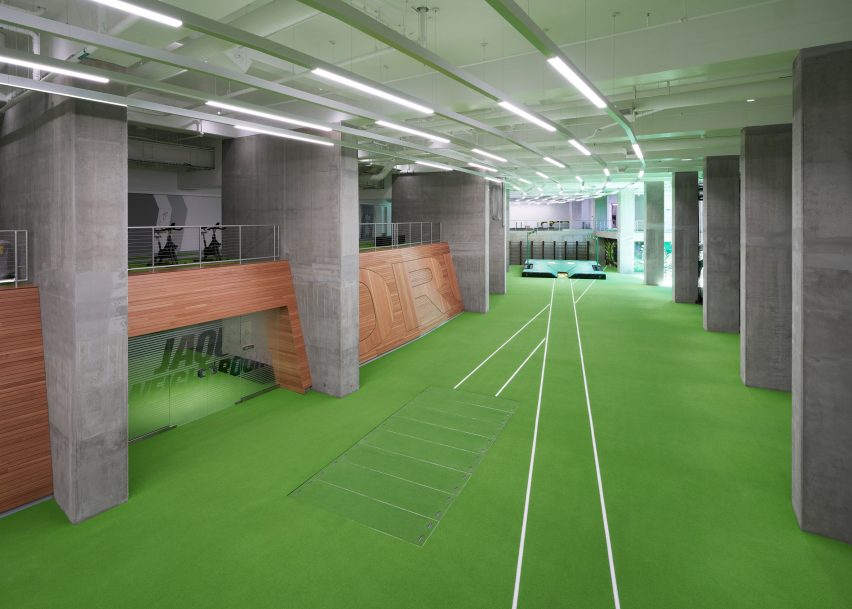
Presiding over the entrance is the nine-storey Hayward tower, which is clad in perforated metal that depicts iconic figures who have competed at Hayward Field.
Inside, the seating is cast in different shades of green. The architects did not use suspended boxes for VIP guests, instead putting the premier seating closer to the field in the area between the lower seating and stadium bowl.
Other buildings of architectural note recently completed on the University of Oregon's campus include a research facility designed by Ennead Architects and Bora Architecture & Interiors.
The photography is by Kevin Scott.
Project credits:
Architect: SRG Partnership
Interior design: SRG Partnership
Contractor: Hoffman Construction Company
Civil engineer: Mazzetti
Structural engineer: MKA
Mechanical engineer: PAE Engineers
Electrical engineer: PAE Engineers
Geotechnical engineer: GRI Geotechnical Resources
Landscape: Cameron McCarthy and PLACE Studio
Lighting: Horton Lees Brogden (HLB)
Branding: AHM Brands
Code: FP&C Consultants
Wind consultant: RWDI
Exhibit design: Gallagher