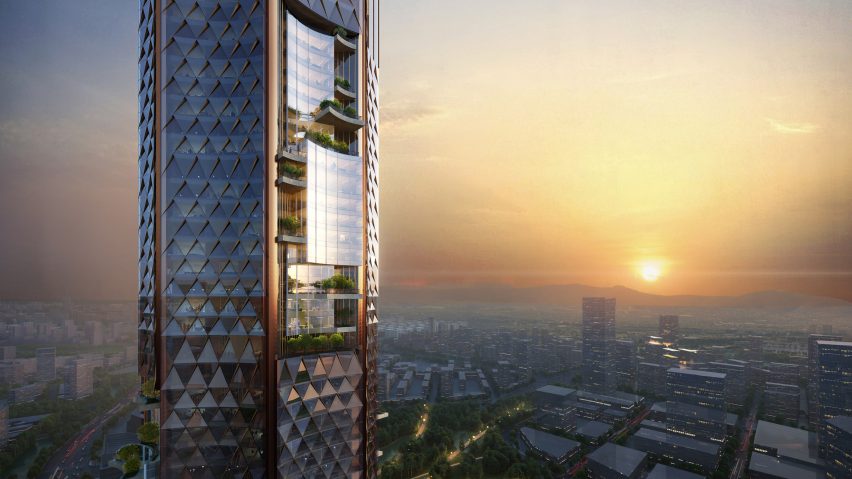
Büro Ole Scheeren designs octagonal supertall skyscraper with shimmering facade
Architecture studio Büro Ole Scheeren has unveiled plans for the 350-metre-high Nanjing Nexus skyscraper in China.
Named Nanjing Nexus, the supertall skyscraper was designed for a site near the Yangtze River in the financial district of the Chinese city of Nanjing.
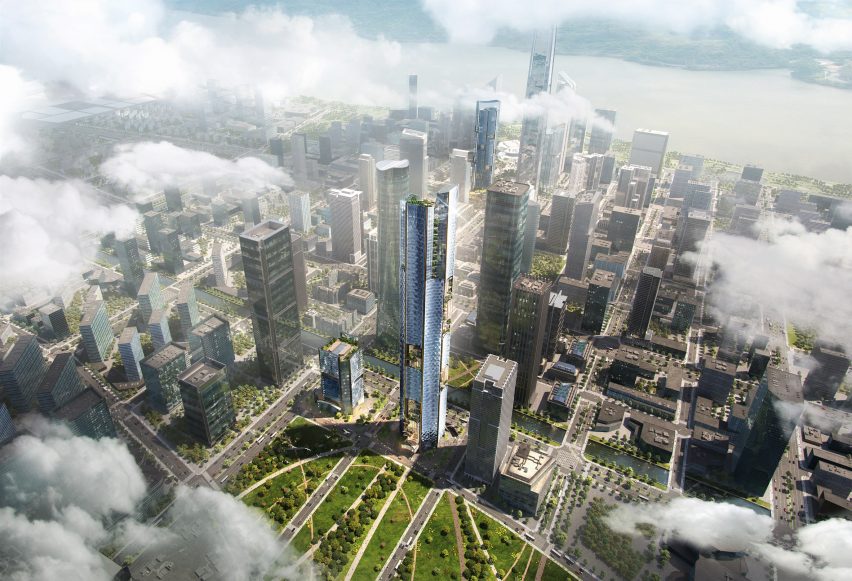
Designed by Büro Ole Scheeren, the supertall skyscraper – a building over 300 metres – will have an octagonal shape with fluted sides.
The eight concave facades will be clad in diamond-shaped glazing broken by large openings described by the studio as "urban windows".
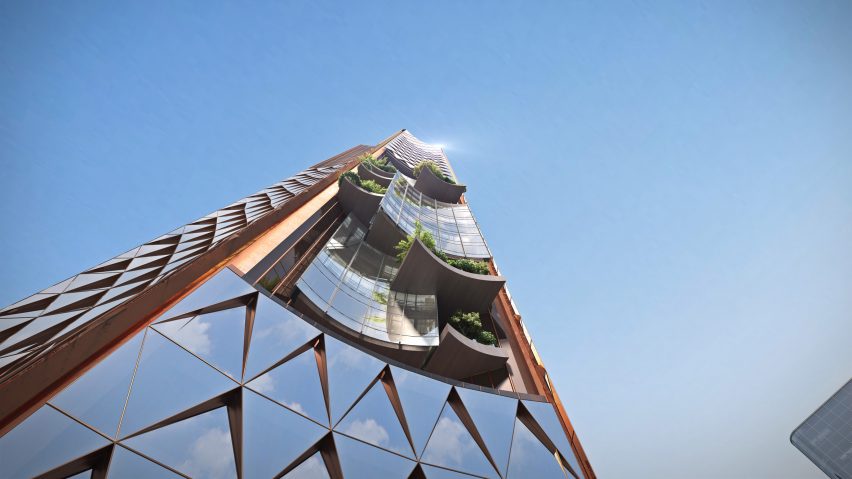
These openings will contain balconies with a variety of plants and shrubbery, which the firm designed as an interpretation of the gardens and pavilions typically found in the Jiangsu province.
The curved facades and diamond-shaped glazing was designed to improve the building's solar performance and reduce structural wind load, while also creating a shimmering effect similar to that seen on the nearby Yangtze River.
Nanjing Nexus will contain 150,000 square metres of office space and a 50,000-square-metre hotel.
Located on the skyscraper's upper floors the hotel will be topped with a "sky lobby" with a roof terrace, pool, restaurant and gardens.
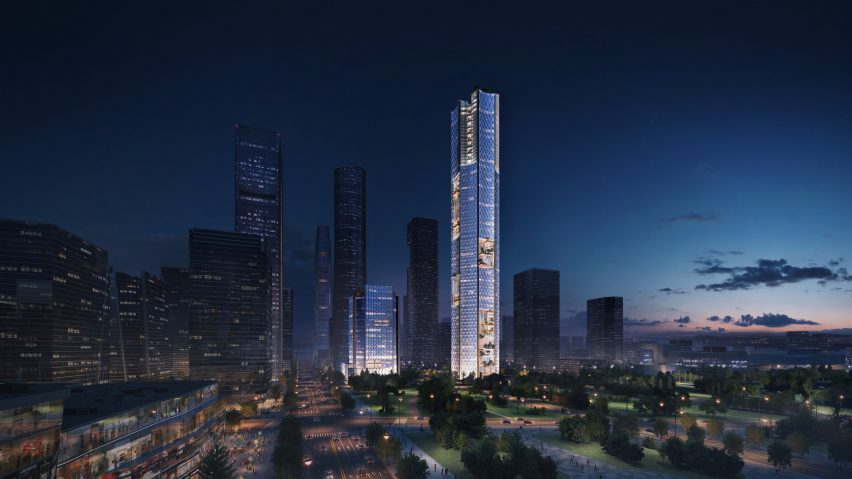
"Nanjing Nexus is a building that explores the question how contemporary architecture can absorb, and in fact amplify, historical context and meaning by fusing the qualities of the past with the requirements of a future oriented workspace within the verticality of a super-tall office tower," said Ole Scheeren.
"The convergence of past and present is not merely about formal gestures – it is about creating actual experiences and spaces with specific emotive and experiential qualities."
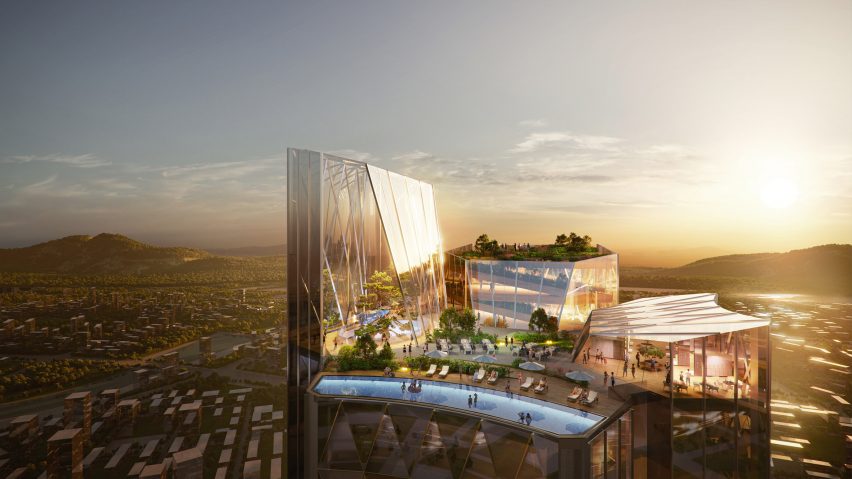
Nanjing Nexus was the winning scheme in an international competition that called for a landmark for the Nanjing financial centre.
German architect Scheeren founded his firm in 2010 and has since unveiled designs for a stacked block hotel for a Chinese beach resort and also a residential skyscraper in Vancouver with a stacked form.
The renders are courtesy of Büro Ole Scheeren.
Dezeen is on WeChat!
Click here to read the Chinese version of this article on Dezeen's official WeChat account, where we publish daily architecture and design news and projects in Simplified Chinese.