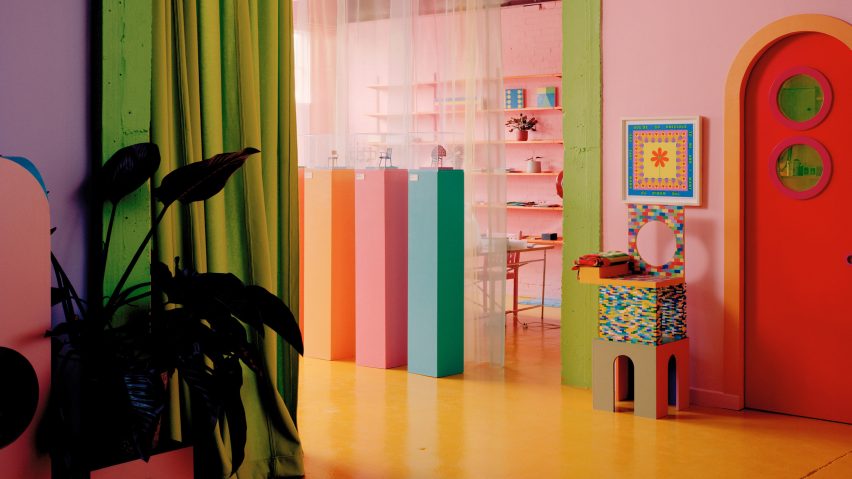
Yinka Ilori gives London studio colourful revamp
Designer Yinka Ilori has collaborated with British architect Sam Jacob to give his London studio and office a bright revamp.
Ilori worked with Jacob to transform the standard industrial-style unit into a bright and lively flexible workspace.
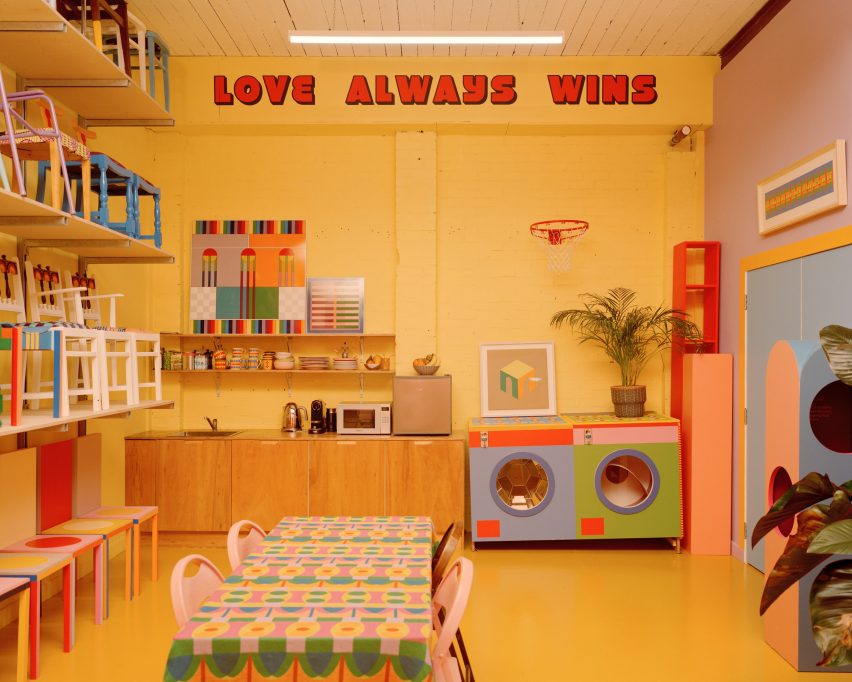
"We wanted to rethink what an artists' studio is and look at how we could experiment with space to create a flexible and multifunctional environment that could respond to the different needs," Ilori told Dezeen.
"Yinka's brief at the outset was a really great question about what a designer's studio could be: how it could be a place to create but also a place to share, to host and to communicate," added Jacob.
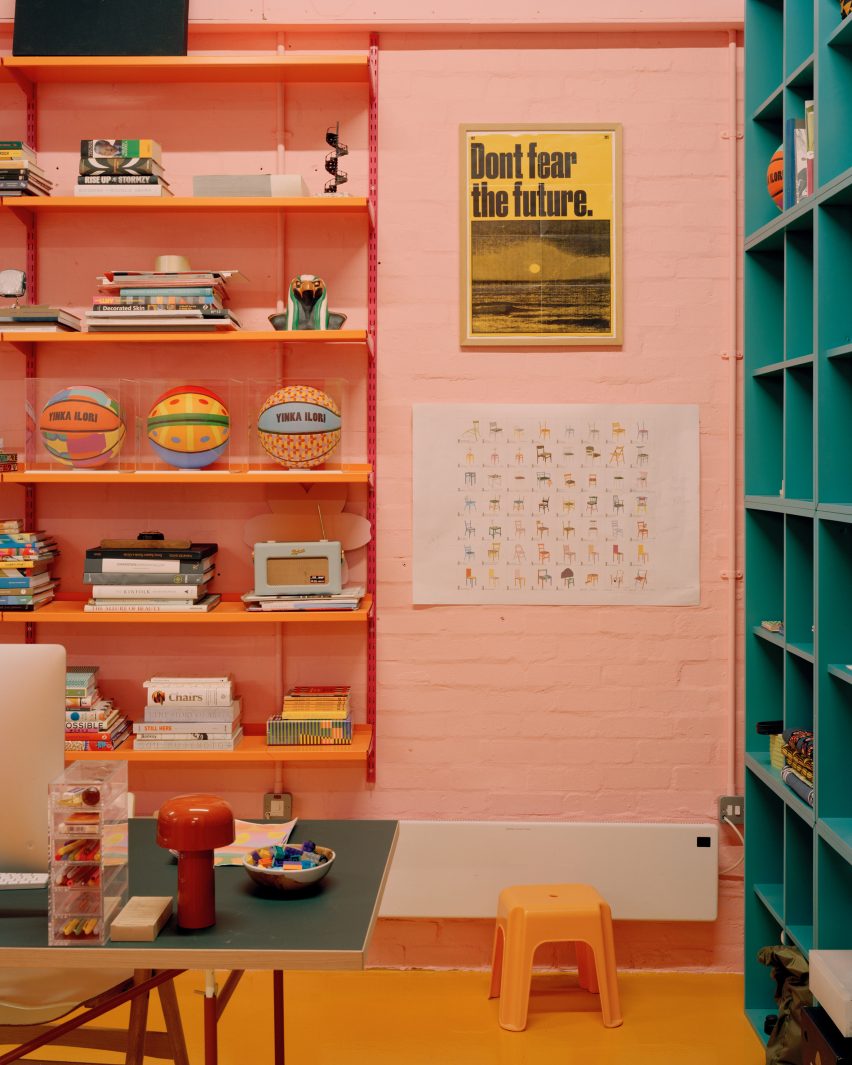
Entirely painted in the bright tones often used within Ilori's installations, furniture and artworks, the space is divided into three distinct zones.
These areas, which will be used as an office, exhibition area and archive with a kitchen, are divided by curtains and sliding doors so that they can be combined into a large space.
"The aim was to create distinct areas in the space, and we did this using different materials from solid walls, sliding doors, felt and translucent curtains so that there is a flexibility in the way the space can be arranged," explained Jacob.
"Plus the way Yinka uses colour has a real effect on the definition, organisation and feel of space."
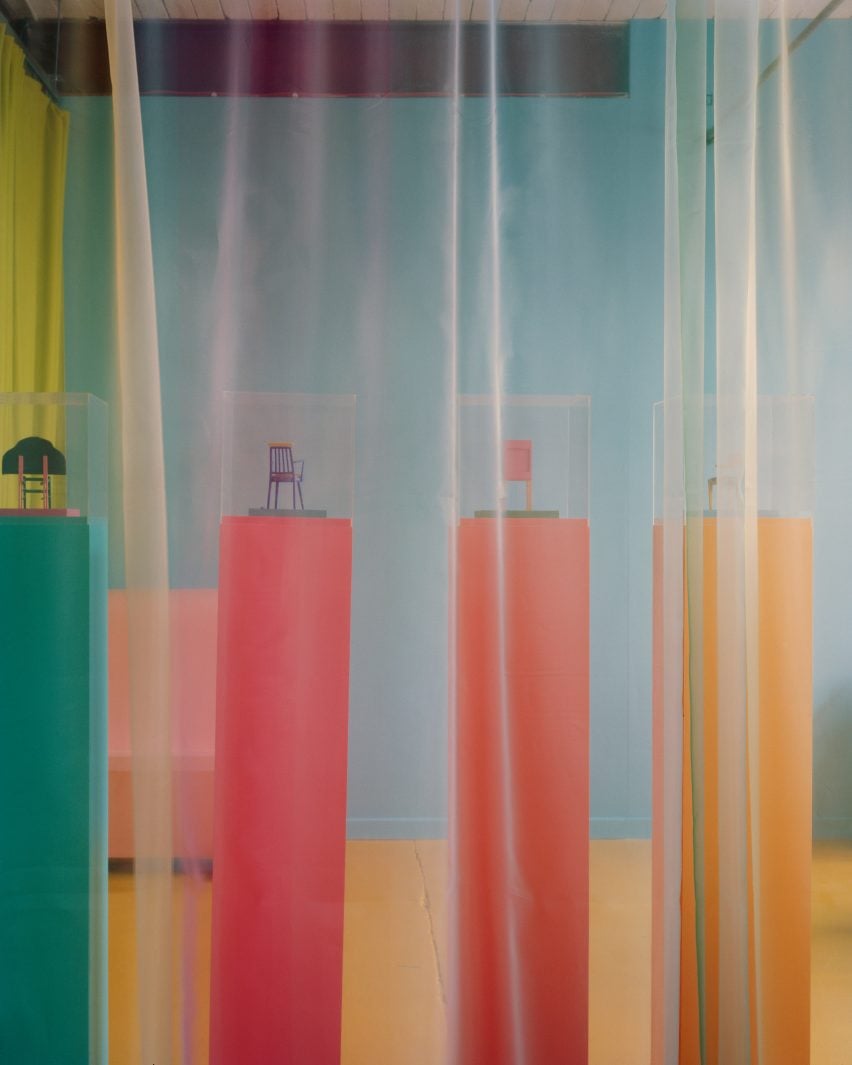
"We wanted the studio to have distinct zones but at the same time be able to open or close spaces to create privacy," explained Ilori.
"We've used a number of translucent and solid curtains as well as large sliding doors to my office which means all the spaces can feel connected or we can separate different areas out," he continued.
"We've also used colour to define the function of the space so my team and my work area is dominated by pink, while the communal spaces and display spaces use blues and yellows."
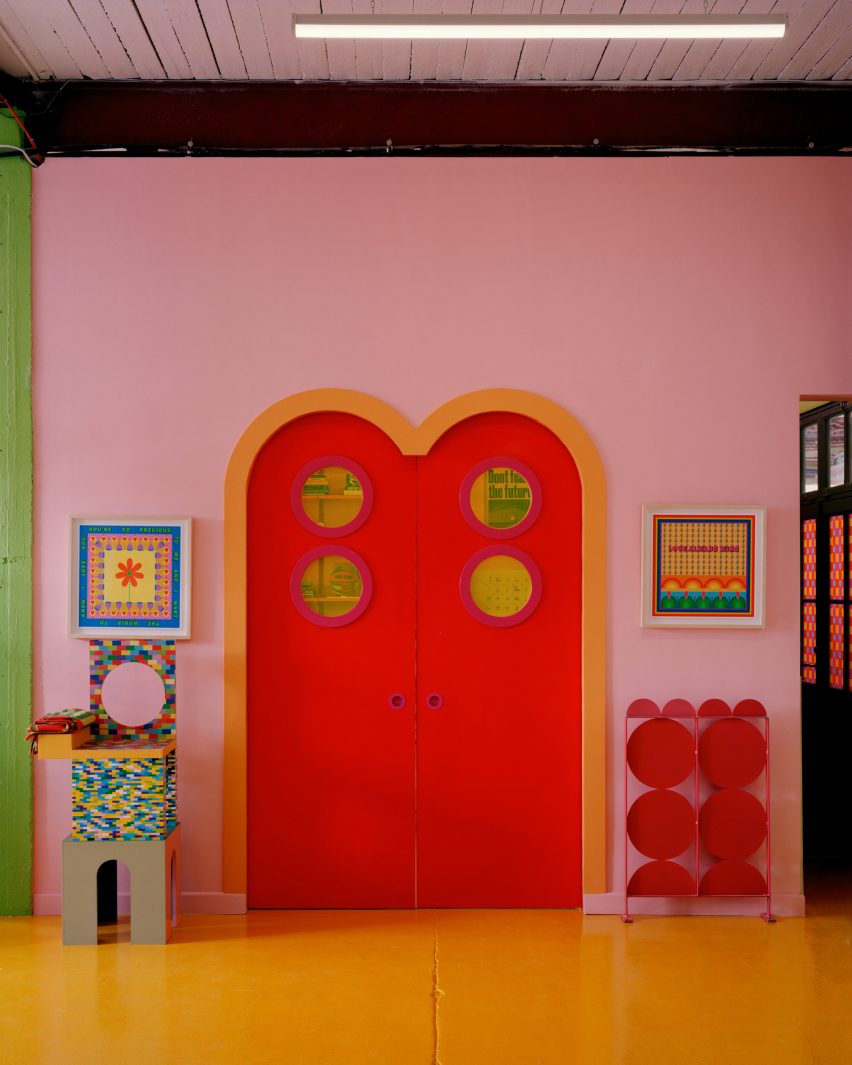
Overall, Ilori believes that the collaboration with Jacob has resulted in a unique office that makes the most of the space.
"Sam and I have quite a lot of common ground in terms of our design aesthetic so it was a really interesting experience to be able to share our ideas," he said.
"We were both able to see things through the others' perspective and specialism which is what has resulted in us creating something really quite unique."
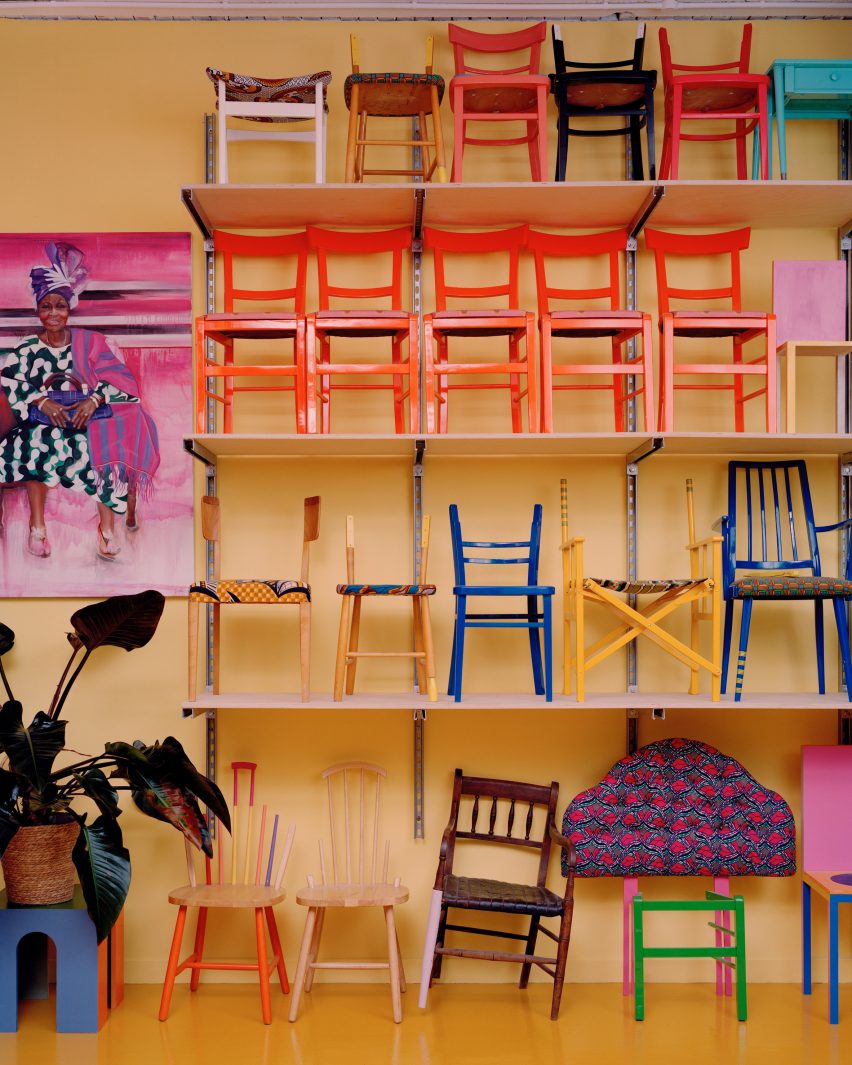
"We spent a lot of time discussing the space together to see how we could make it work for me," he continued.
"It was through those discussions that we were able to shape the design to make sure it was as practical as possible and could really function as a contemporary studio."
Ilori recently created a colourful maze-like installation for the V&A Dundee and designed a rainbow-coloured basketball court in Canary Wharf.
Jacob's recent projects include London's Cartoon Museum, an events space for the ArtReview magazine and a contemporary neolithic shelter in Shenzhen.
The photography is by Lewis Khan.