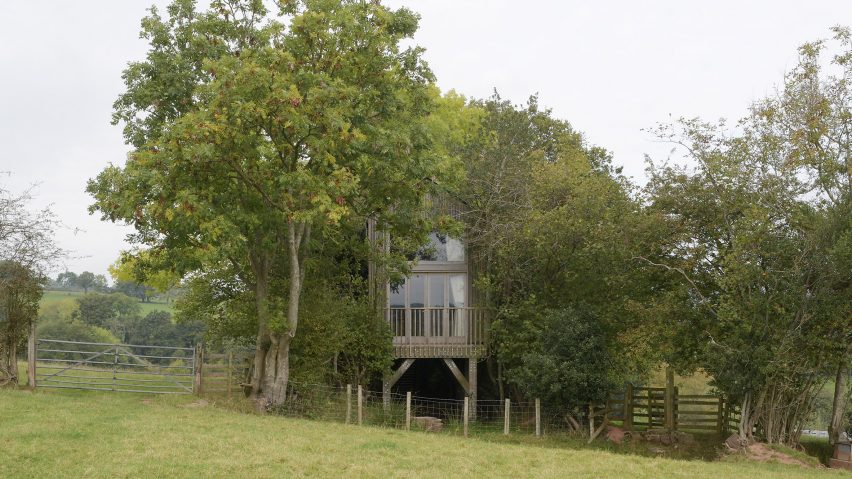
Akin Studio raises Drovers' Bough cabin on stilts at English farm
Wooden stilts raise this treehouse-like holiday cabin above a drovers' track in rural England, allowing sheep to be herded underneath while providing views through the treetops from the living areas.
London-based Akin Studio designed the rental cabin, named Drovers' Bough, for a 27-acre farm in southwest Herefordshire.
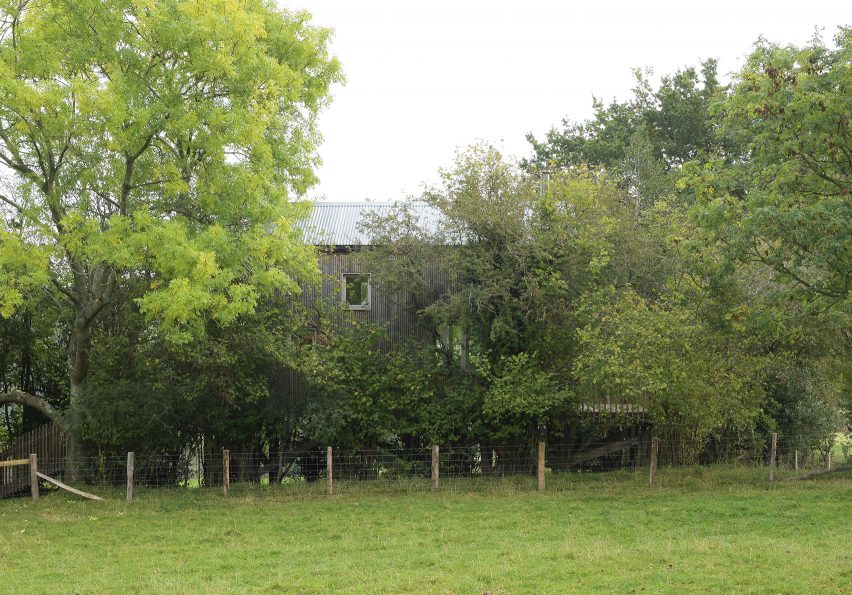
The chosen site is on a drovers' road, a track used for moving sheep from one place to another, and is surrounded by overgrown hedgerows and trees.
Akin Studio's original plan for the project was to install a low-impact treehouse but the existing trees were not deemed suitable to support such a structure. Instead, the architects sought an alternative that would immerse guests in the treetops.
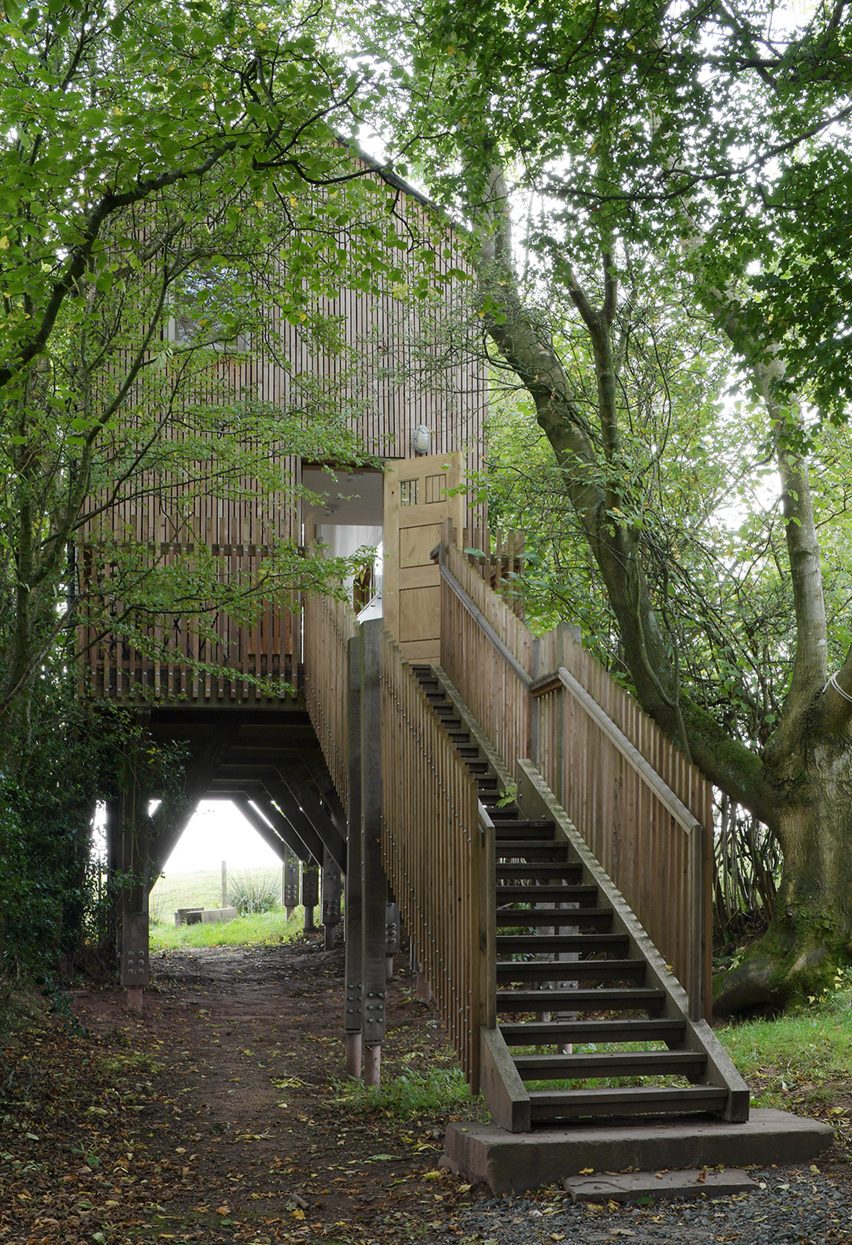
"The house reinterprets the experience of living within the tree canopies by building as close as possible to them, without felling or damaging their roots," explained the studio.
"This ambition, combined with the functional aspect of the drovers' track, led to the house being lifted up on legs, allowing sheep to be herded underneath and nature to thrive and grow around the structure," the architects added.
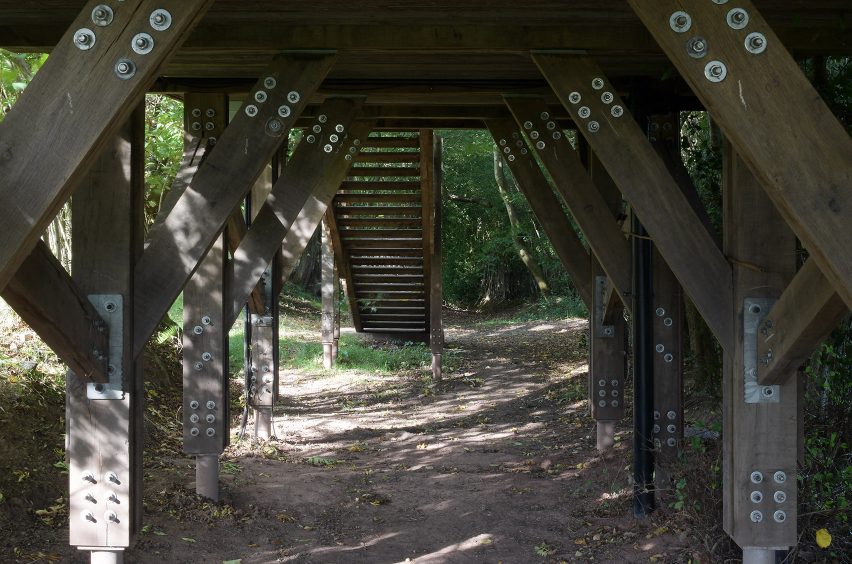
The long and narrow form of the Drovers' Bough cabin responds to the width of the track and the available space between the existing trees. Its gabled form and vertical timber cladding reference local agricultural buildings.
Metal screw-pile foundations support the green-oak pillars that lift the cabin two metres above the path. This ensures the majority of the structure is concealed among the branches, which was a requirement laid out in the planning consent.
Almost no earth was disturbed or excavated during construction. The foundations and the oak structure can be easily removed and will leave a minimal trace after their lifetime.
The simple gabled volume was constructed using prefabricated timber panels. The farm's owner, furniture maker Mark Hamilton, was responsible for the build, the joinery and some of the furniture.
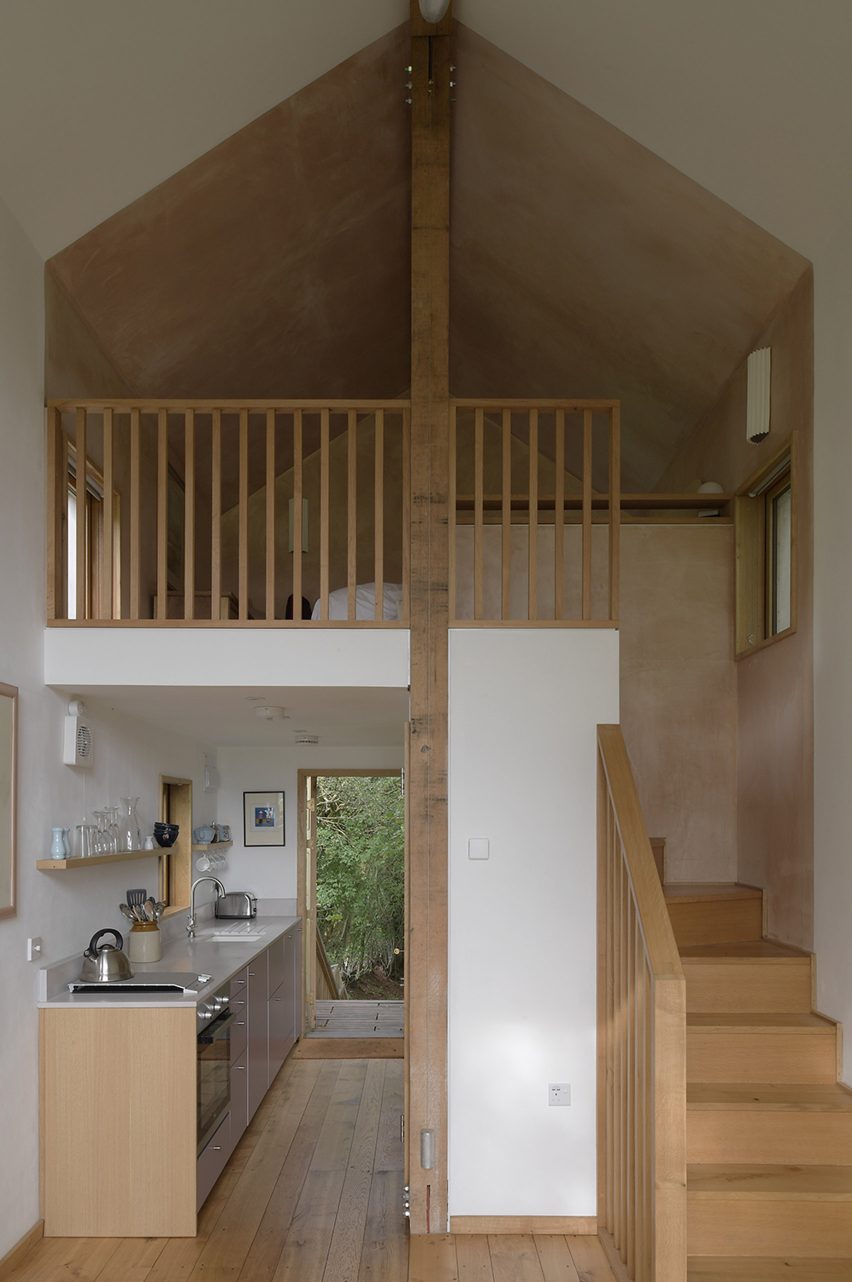
A long staircase extends from the drovers' path up to the cabin, which is brushed by branches and features carefully positioned openings that make the most of the available views.
The front door opens into a functional zone containing a galley kitchen and bathroom tucked below a mezzanine bedroom.
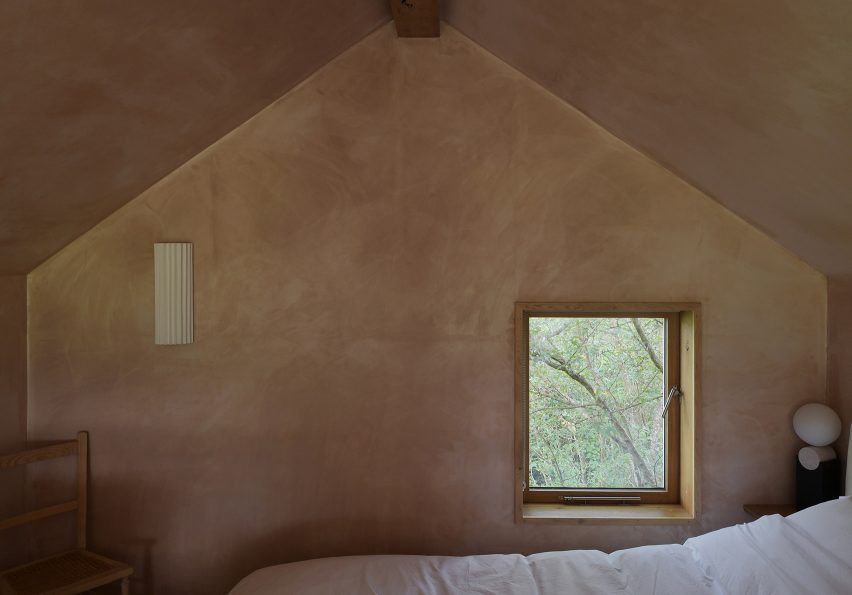
All of the remaining space is occupied by a double-height living area with south-facing doors that provide access to a sun terrace.
Small windows positioned within the cooking, washing and sleeping zones provide carefully framed views and ventilation.
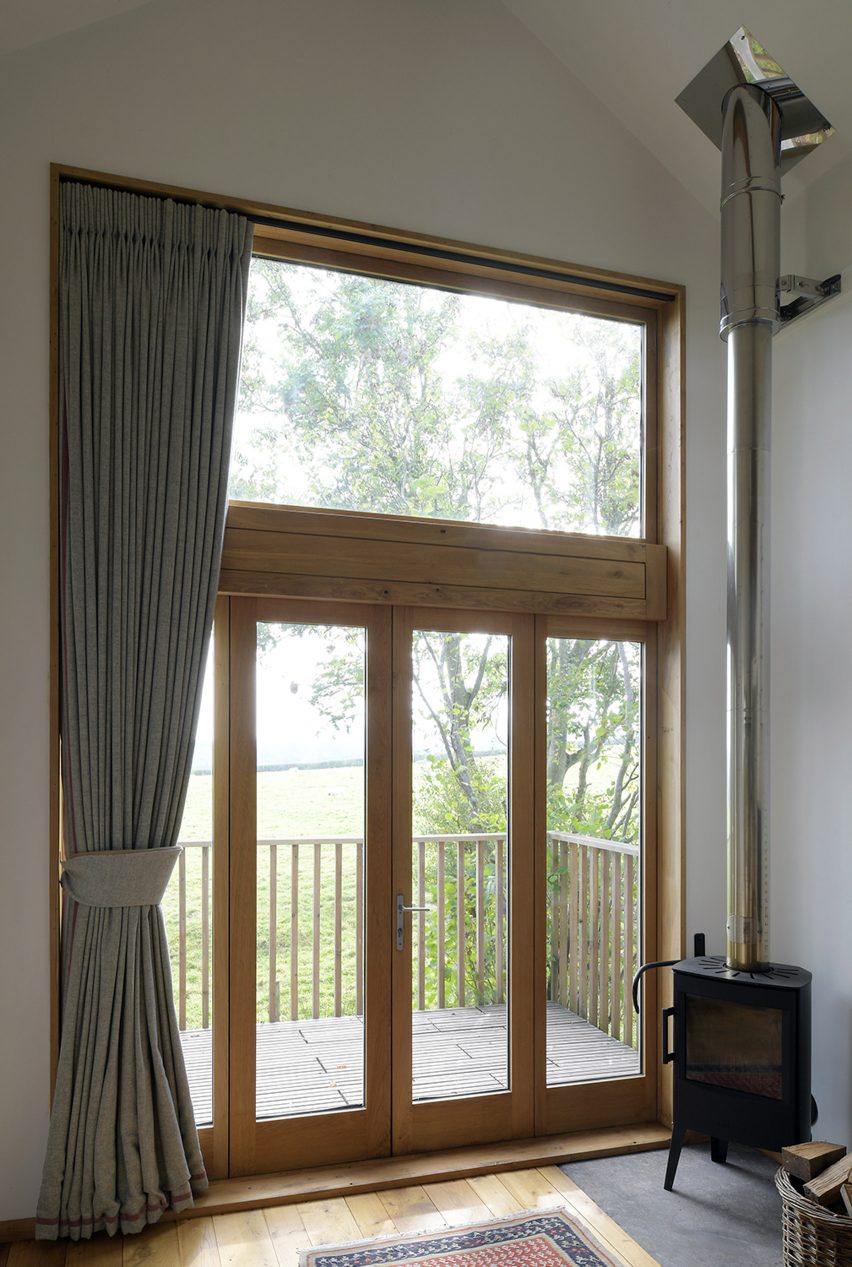
The majority of materials used to create Drovers' Bough were sourced locally, including the green-oak columns, rough-sawn larch cladding and oak windows.
Reclaimed materials, including the floorboards, insulation and a large piece of slate that forms the first step of the external stair, were also used to enhance the building's sustainable credentials.
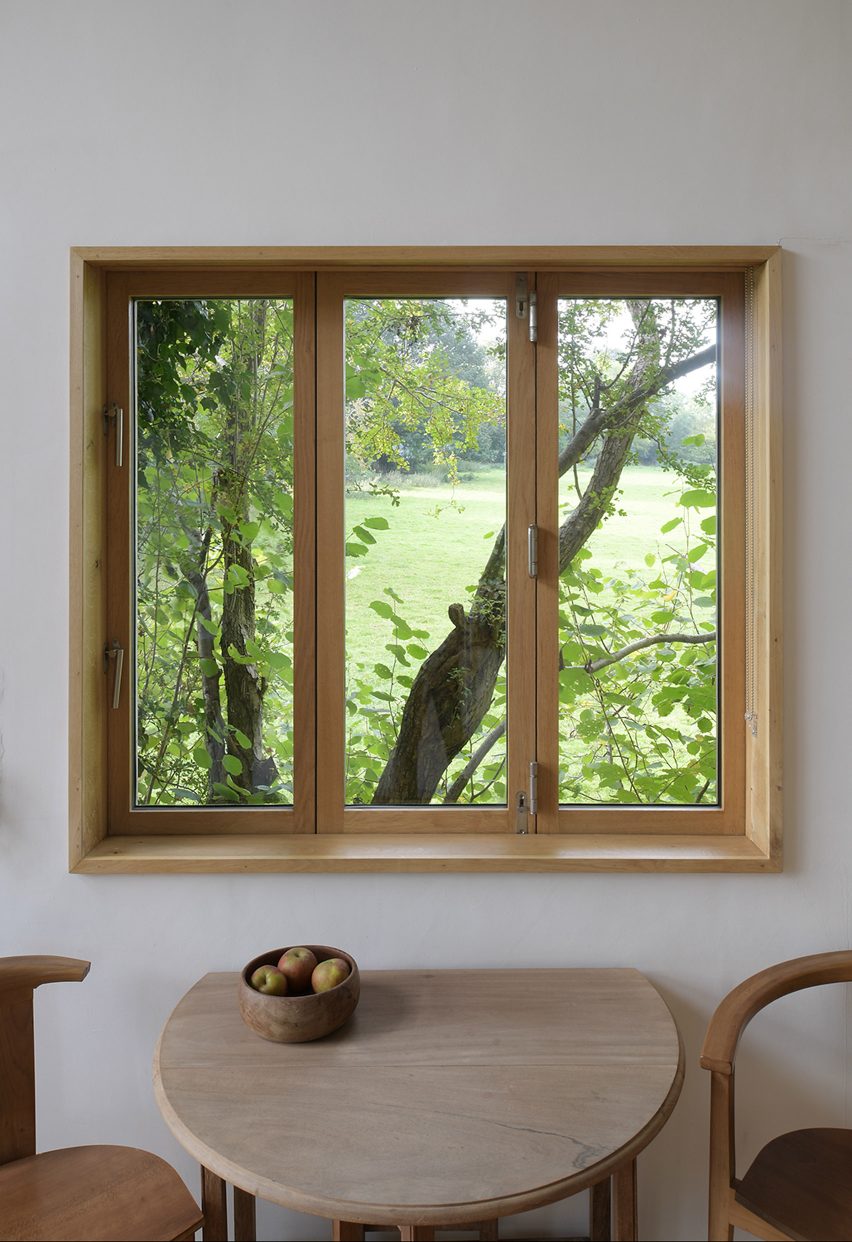
A grid of solar panels on the farm provides the cabin with electricity, while water is sourced and pumped from a local spring.
Akin Studio was established by Ross Keenan, Louis Jobst and James Woodward in 2020. Jobst developed the internal lighting for Drovers' Bough, which includes a cylindrical counterweighted pendant light suspended in the middle of the living area.
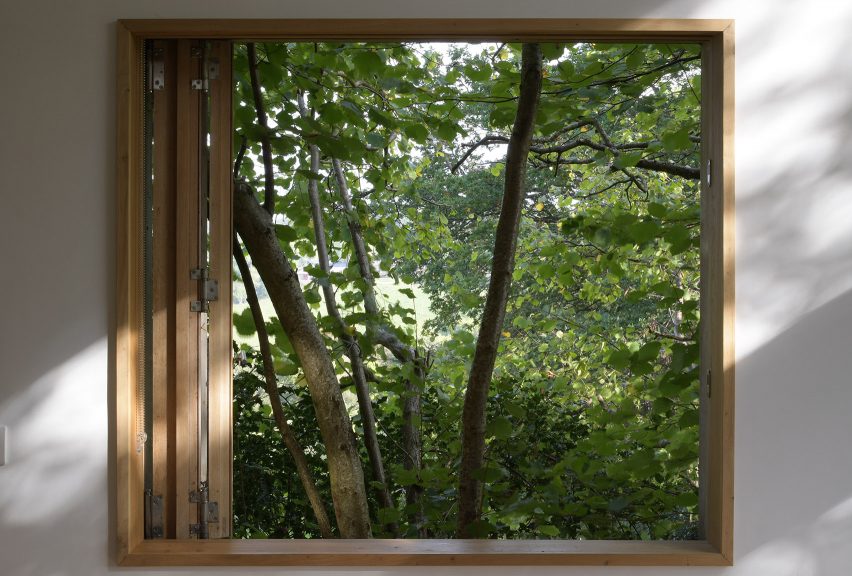
Other treehouse-like holiday homes featured on Dezeen include a series of tubular structures designed by architecture studio Precht for the Steirereck am Pogusch restaurant in Austria.
The four cartoonish buildings are the first iterations of Bert, a modular structure developed by the studio with tiny-homes startup BaumBau.
The photography is by David Grandorge.