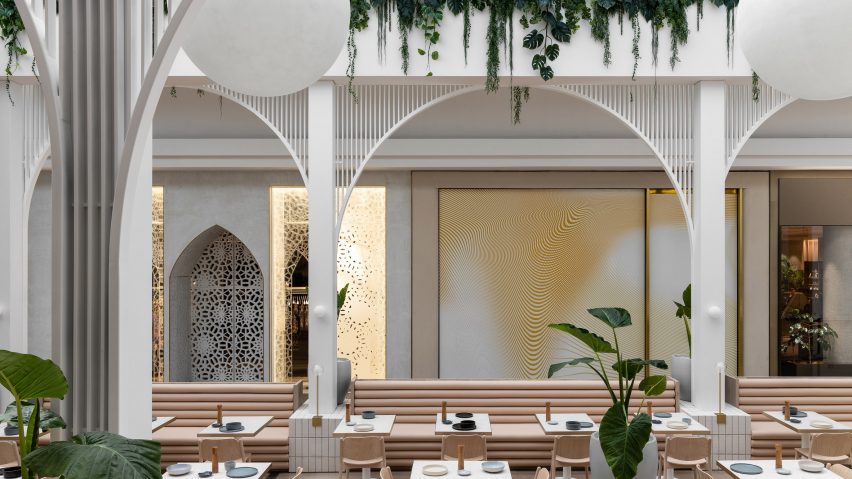
Mim Design conceives Melbourne's Au79 cafe as "greenhouse sanctuary"
Australian studio Mim Design has demarcated the Au79 cafe and bar in Melbourne's Chadstone shopping centre from the surrounding stores using an arched framework instead of solid walls.
Set in a corridor between shopfronts, Au79 was designed as a "greenhouse sanctuary" that could offer shoppers a slice of serenity and respite within the bustling retail complex.
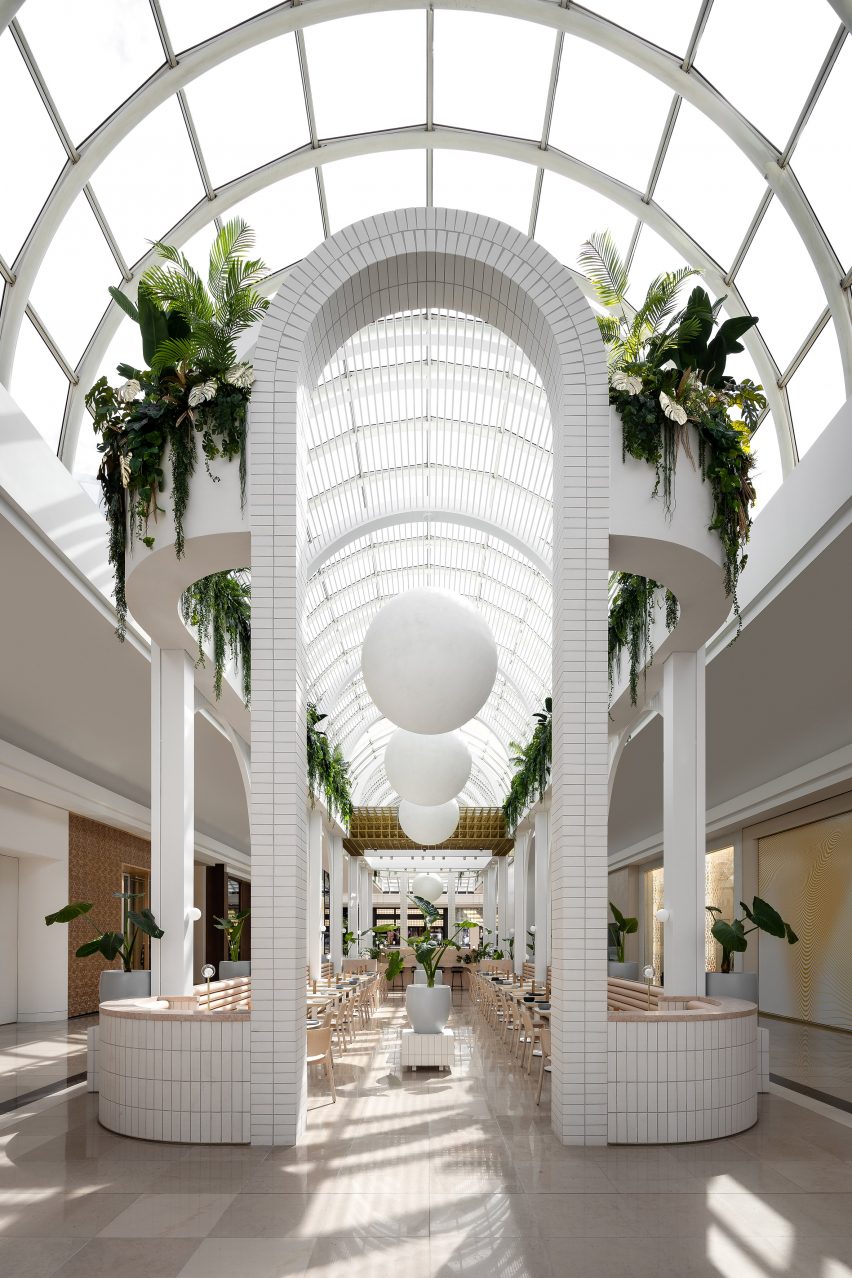
Mim Design, which was also responsible for creating Au79's first outpost in the nearby city of Abbotsford, wanted the space to fit into its surroundings while also bearing resemblance to the company's original cafe.
The Chadstone mall has a vaulted glass ceiling, which the studio decided to mirror by encasing the cafe in an arched framework topped with a gridded metal canopy and cascading plants.
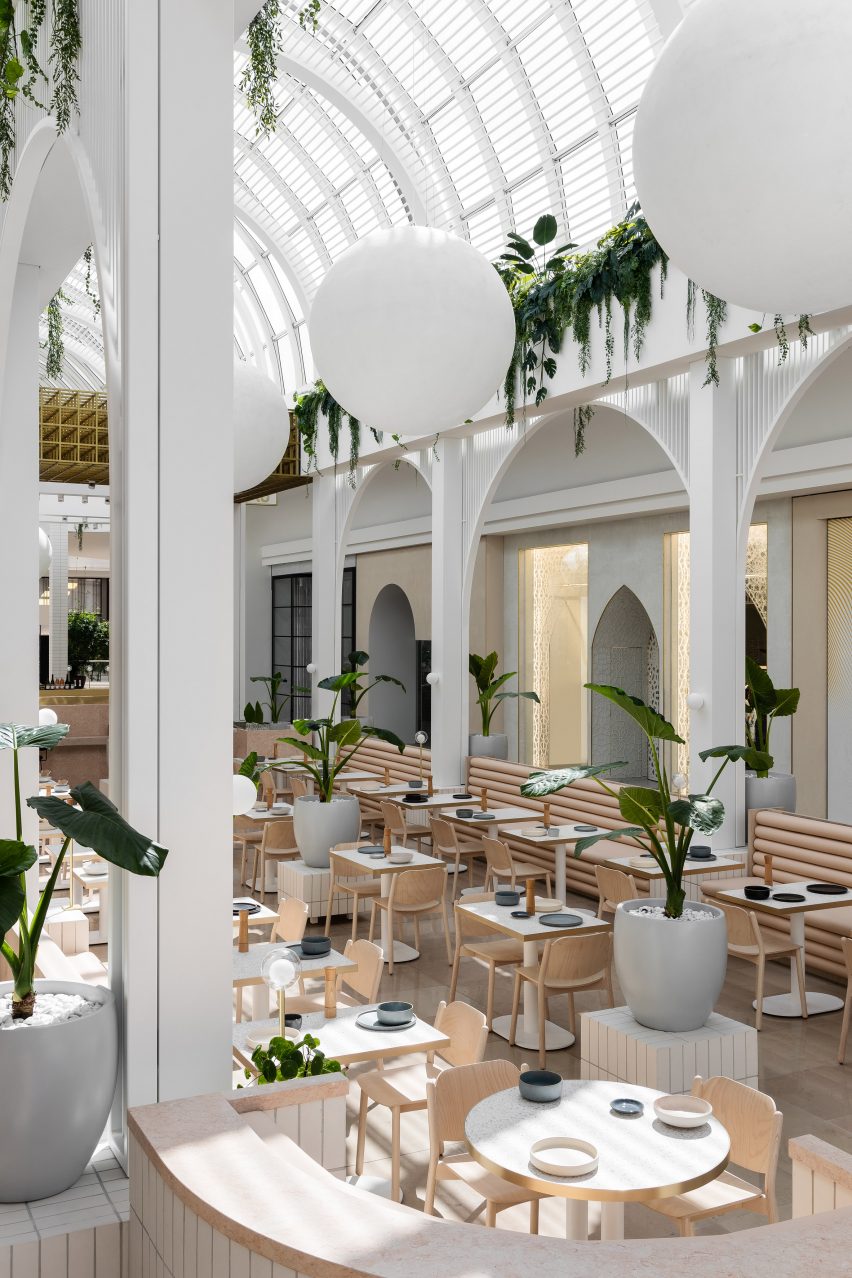
This frame surrounds a pill-shaped plan, which is divided into two distinct zones by a central servery.
On one side is a neutral-toned cafe and on the other a bar organised around a curved counter made of figured stone and flanked by brass-edged display cabinets.
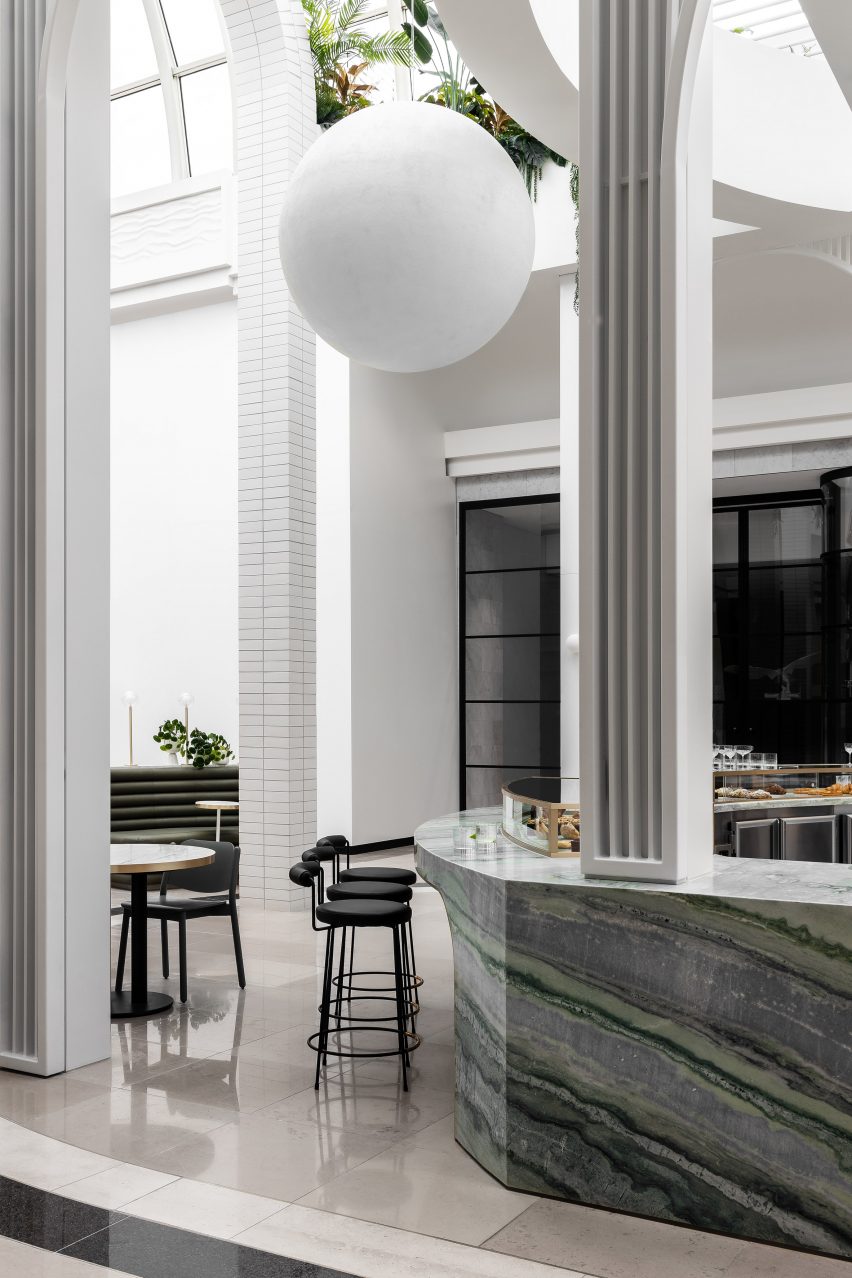
"The cafe addresses the main retail thoroughfare while the bar offers a more intimate and exclusive experience facing the luxury retailers," said Kieren Guerrero, Mim Design's lead designer on the project.
"The resulting open floor plate sensitively maintains visibility across the cafe to the shopfronts beyond while the arched outlines produce a theatrical colonnade effect and subtle sense of privacy."
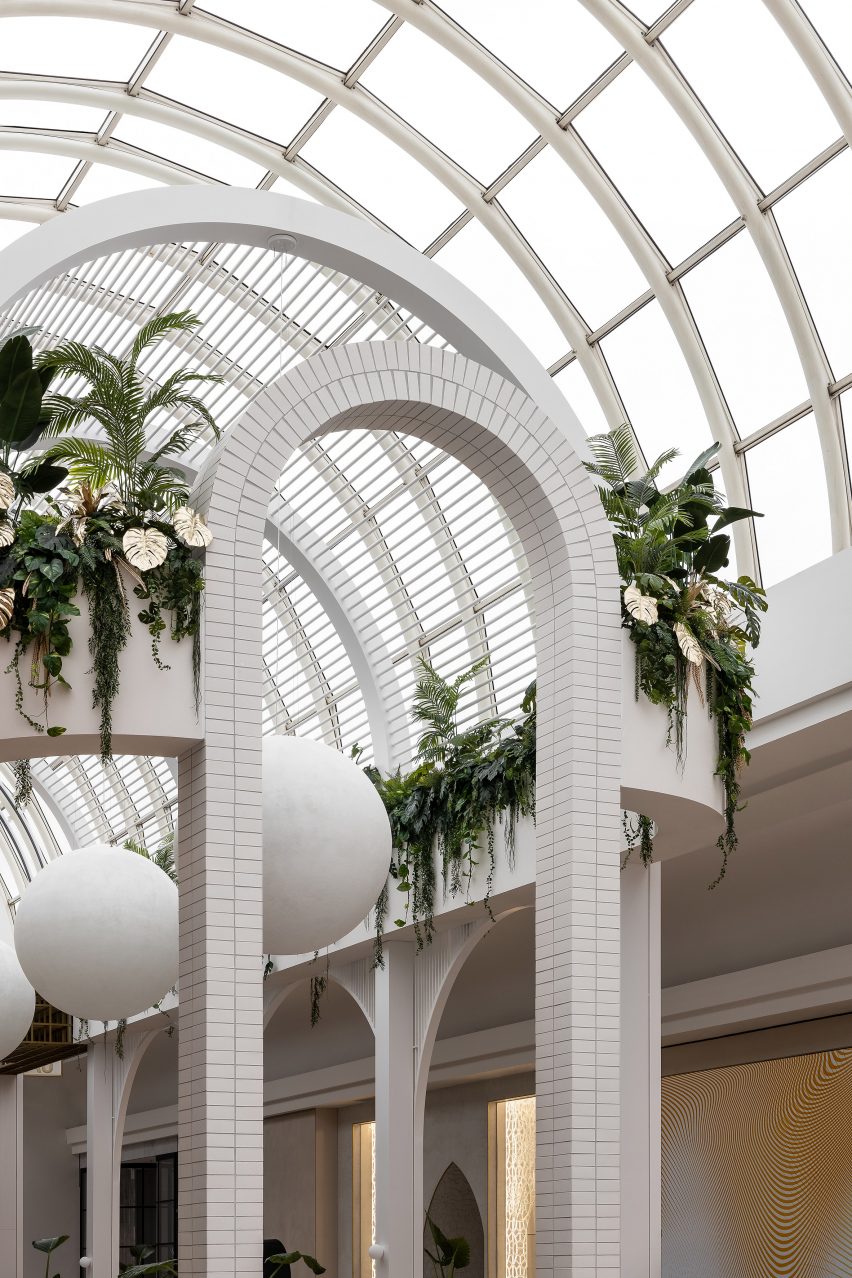
The sense of formality and grandeur created by the framework is enhanced by the overall symmetry of the space.
A row of huge custom-made spherical pendant lights is hung along the length of the plan, fitting neatly into the central arches.
"At night, we wanted to create the atmosphere of sitting under the glow of the moon," said Guerrero. "The gentle illumination allows the space to transition and hold presence from day to night, bringing a new dimension to Au79's organic forms and natural materials."
Mim Design employed a tonal palette of brick, terrazzo, natural leather and stone within the interior. Brass details, lush scalloped profiles and tactile finishes echo Au79's Abbotsford cafe.
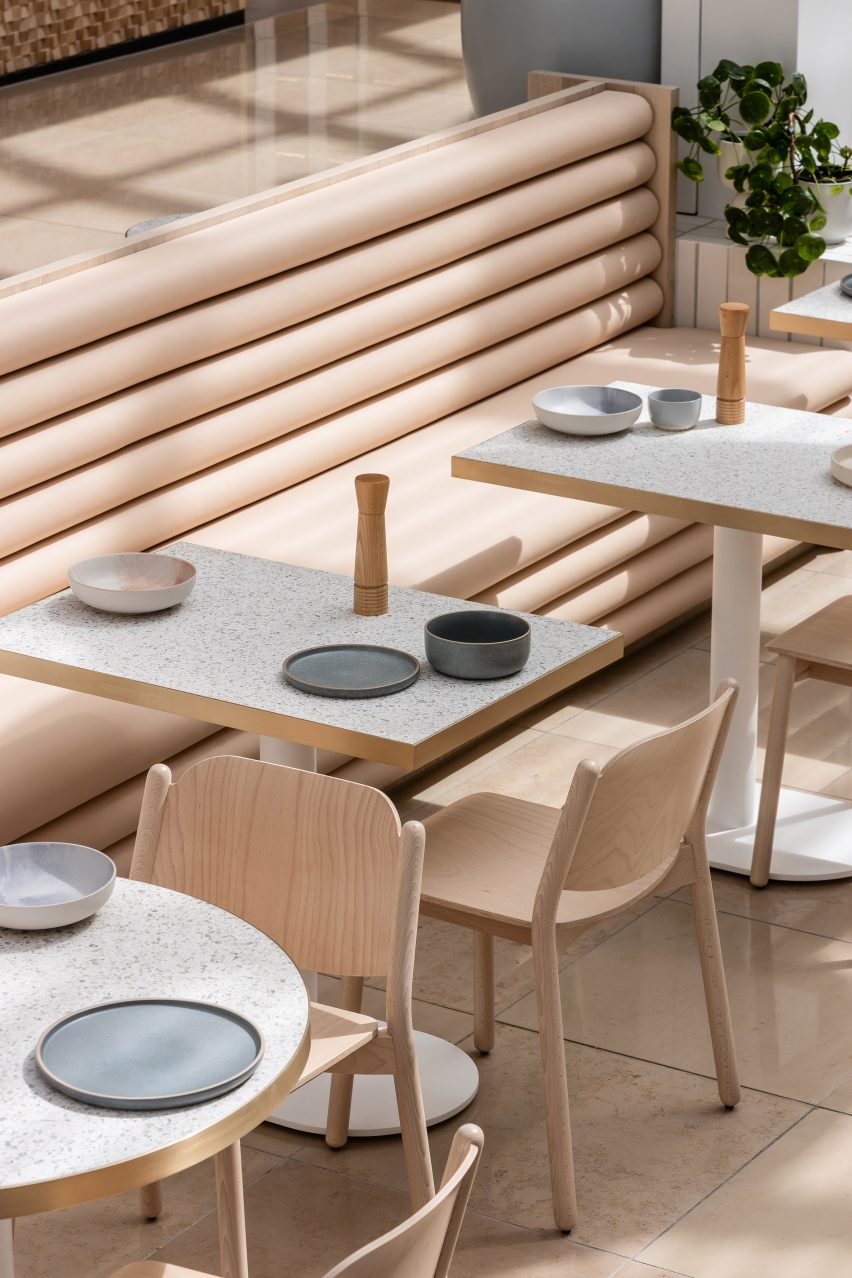
Fixed banquette seating runs along the perimeter of the cafe to maintain a sense of spaciousness while seating as many people as possible.
Loose furniture settings enable flexibility and moveable joinery on the cafe's frontage allows the space to transform in order to accommodate different events.
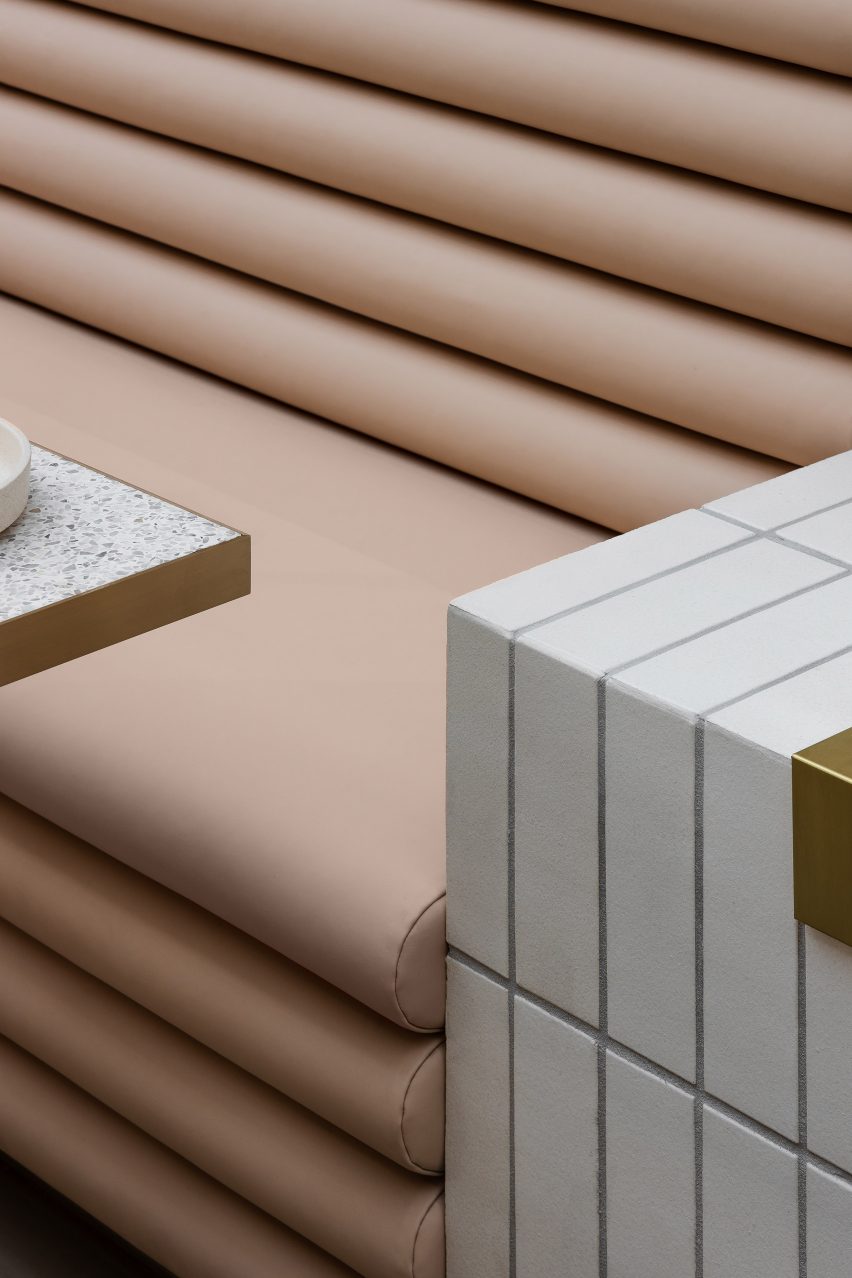
"The project crafts a textural, gilded oasis in the Chadstone shopping complex," said Miriam Fanning, founder and principal of Mim Design.
"We sought to create a destination that redefined the expectation of what a kiosk is, a place considered to be built form that held ideas of permanence and presence."
Other projects by the Melbourne studio include a delicatessen with a counter that looks like sliced salami and an office filled with perforated metal screens.
The photography is by Timothy Kaye.