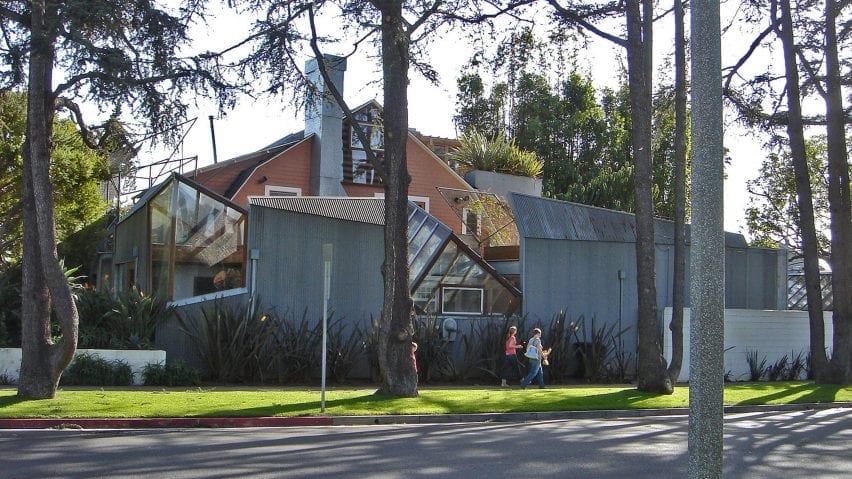
Gehry House extension seems to "emerge from the inside of the house"
Continuing our series exploring deconstructivist architecture we look at Gehry House, architect Frank Gehry's radical extension to his home in Santa Monica, California.
Gehry House was built around and encompasses an existing Dutch-style suburban building, which Gehry expanded by adding a number of interlocking structures that disrupt the shape of the original building.
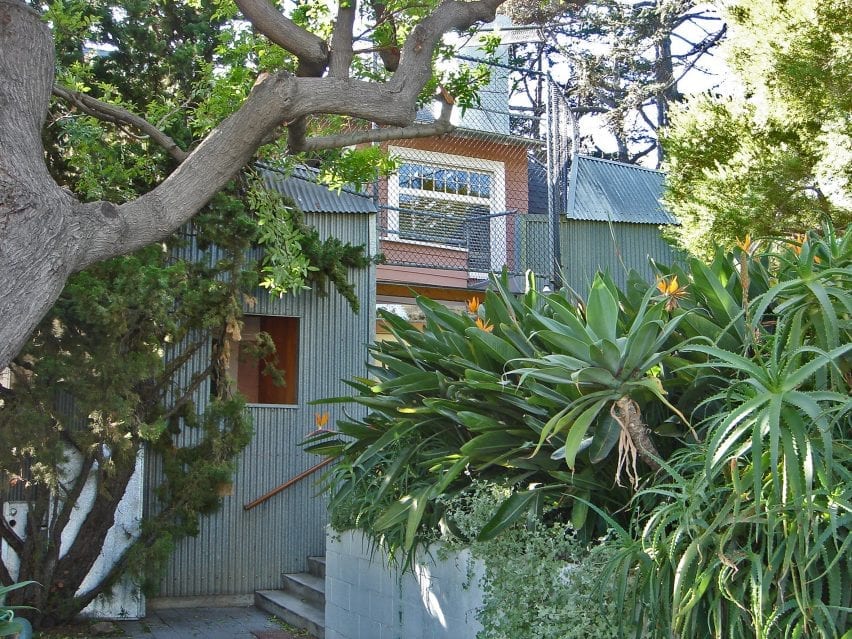
"The force of the house comes from the sense that the additions were not imported to the site but emerged from the inside of the house," said Mark Wigley in the Museum of Modern Art (MoMA) catalogue for the seminal Deconstructivist Architecture exhibition, in which the house was featured.
"It is as if the house had always harbored these twisted shapes within it."
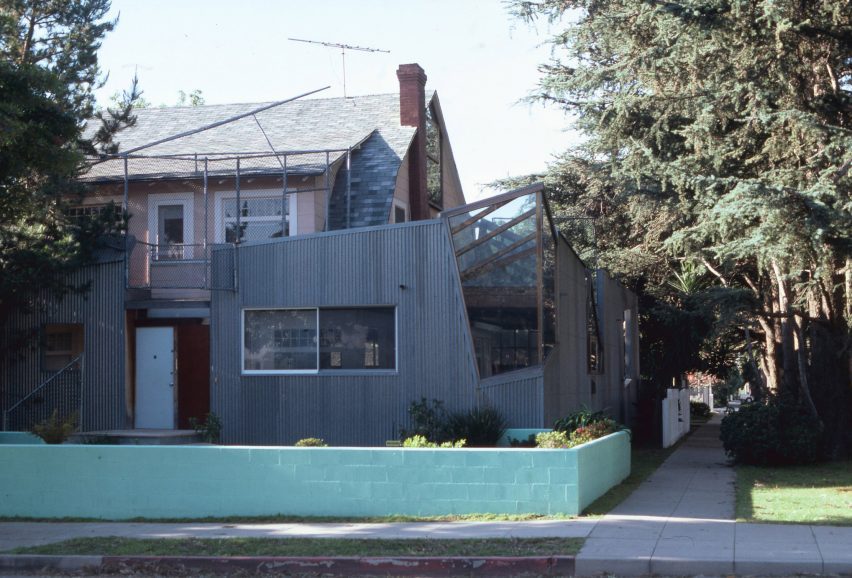
Gehry used cheap materials – such as chainlink fence, corrugated galvanised steel and plywood – for the 1978 extension, spending just $50,000 on the project.
"I was interested in simple materials – you didn't have to get fancy materials," Gehry explained in a 2021 interview with PIN-UP magazine.
"I worked with corrugated metal, which I liked galvanized," he added. "I didn't like the way it was typically used but I liked the aesthetic. And I loved wood, of course, from the Japanese-influenced stuff to wood framing."
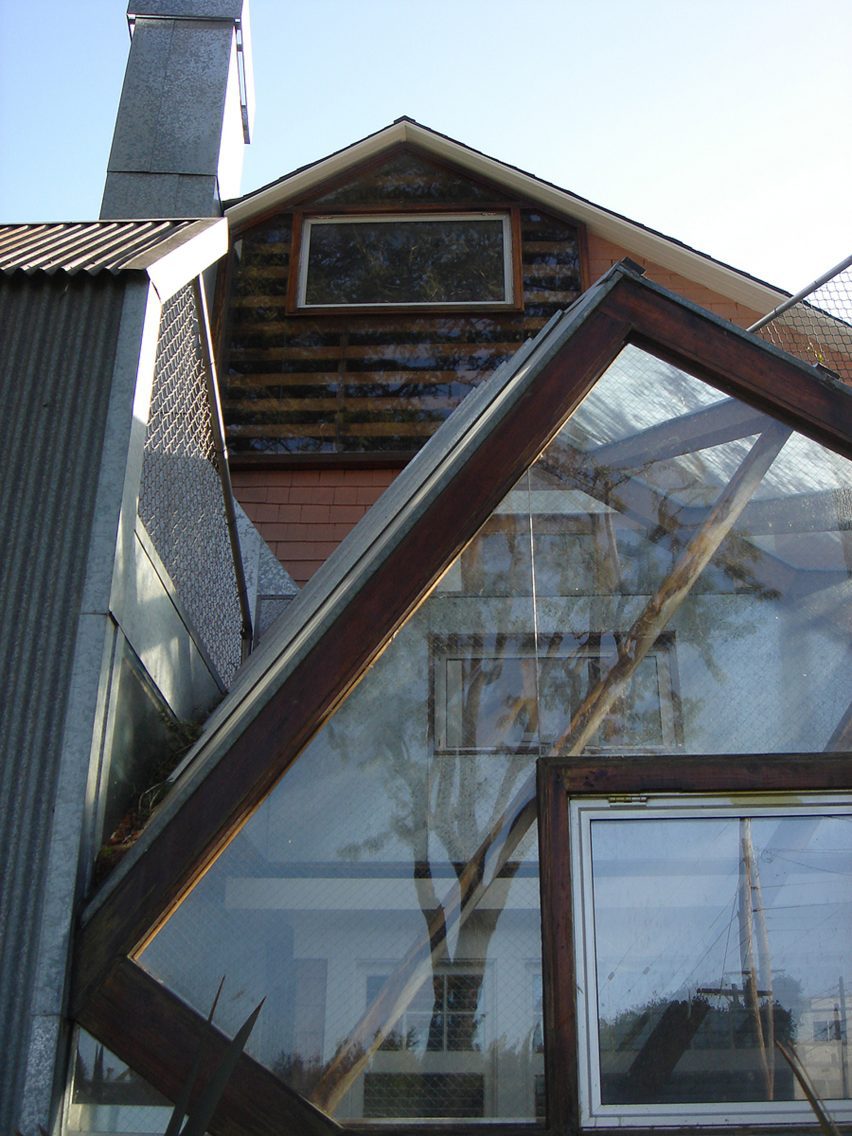
The Gehry House extension was designed to wrap around three sides of the existing building.
"We had a 12-foot side yard that we could build on," Gehry explained. "So, I said, 'Great. Why don't we just build a new addition on the side?' That became a foil against the old house — you kind of see the old house against the new construction."
In the first stage of the renovation, Gehry and associate Paul Lubowicki added shapes that seem to emerge from inside the house, including a tilted cube made from the timber framing of the original house.
"As these forms push their way out, they lift off the skin of the building, exposing the structure; they create a second skin which wraps around the front and sides of the new volume, but which peels right off the rear wall of the house to stand free, like stage scenery," Wigley said in his description of the house.

The second stage of the renovation, which began in 1979, focused on the rear wall of the house and was designed to make it look like the wall had broken, with planks tumbling out.
For the final stage, begun in 1988 – 10 years after the project first started – Gehry added new volumes to the house's backyard.
Gehry House was one of the projects featured in MoMA's Deconstructivist Architecture exhibition, where it was displayed alongside works by Peter Eisenman, Zaha Hadid, Rem Koolhaas, Daniel Libeskind, Bernard Tschumi and Wolf Prix.
The exhibition would come to define the nascent architecture movement.
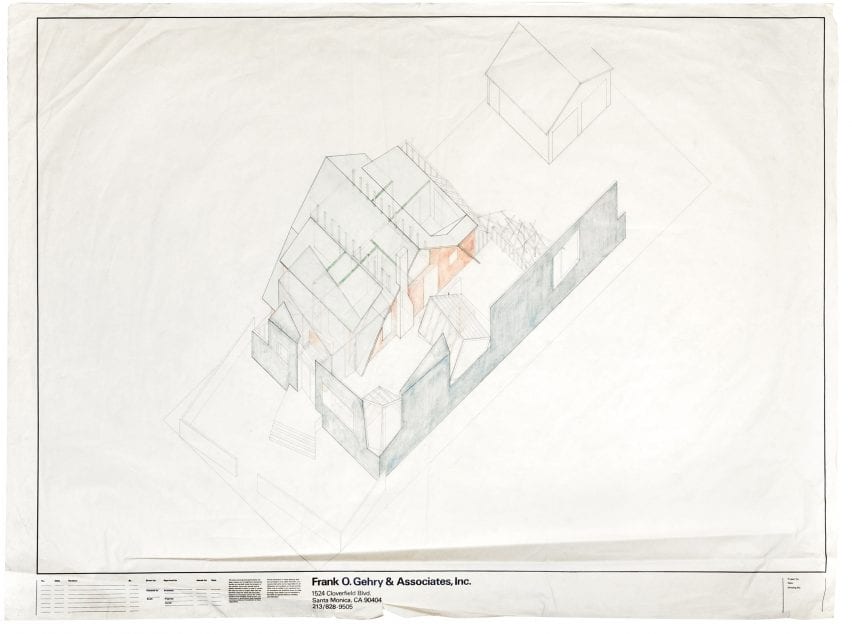
Although the house was recognised as an important part of an emerging architectural style, the design proved controversial with Gehry's neighbours, with one of them suing him over it.
"The neighbors got really pissed off," Gehry said of the project. "The neighbor two doors south of me was a lawyer. She complained to the city and filed a lawsuit and stuff, but she didn't get anywhere."
Instead, his choice to expand the house around the existing building ended up informing the design of the neighbour's own extension.
"Finally, she remodeled her house," Gehry said. "And guess what she did? She built a new house around her old house. It doesn't look exactly the same, but she copied my idea."
The photography is by IK's World Trip unless otherwise stated.
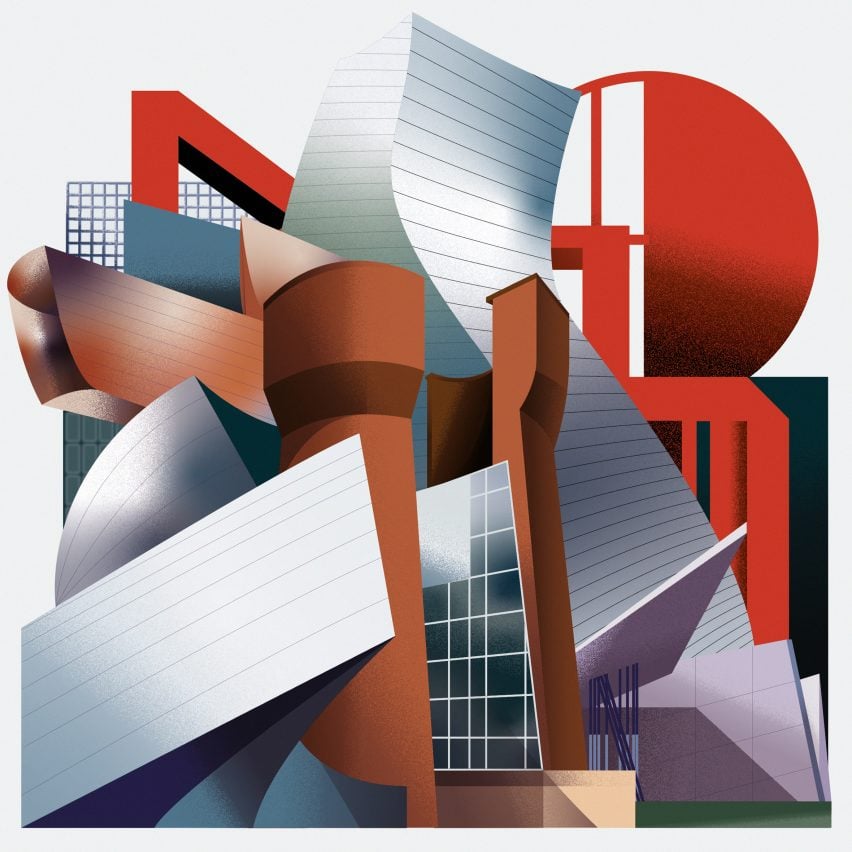
Deconstructivism is one of the 20th century's most influential architecture movements. Our series profiles the buildings and work of its leading proponents – Eisenman, Gehry, Hadid, Koolhaas, Libeskind, Tschumi and Prix.
Read our deconstructivism series ›