Cobe uses Spacemaker's AI software to future-proof its designs
Promotion: Danish architecture studio Cobe is using a cloud-based AI software to test its designs and improve decision-making.
The Copenhagen-based studio uses Spacemaker as a design tool in the early stages of project planning.
The software, which is part of the Autodesk family, allows users to easily create massing models of a proposed building and site, and test it against analysis of conditions such as noise, wind and daylight. The software also features generative design tools.
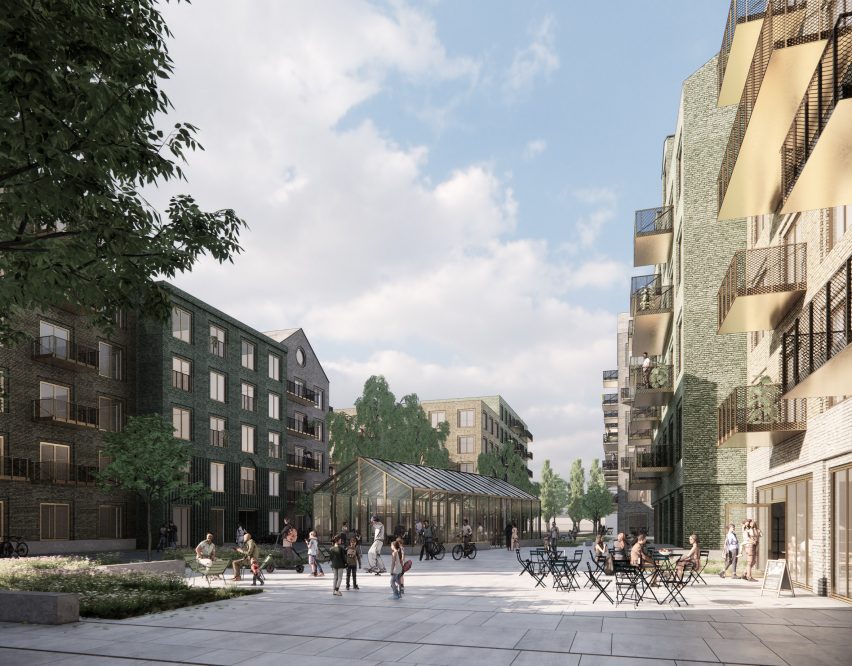
In this way, Cobe is able to plan a project more effectively from the outset, which avoids wasting time on ideas that might later turn out to be unfeasible.
"Digital tools are a huge part of this new design culture," said Mads Birgens, head of urbanism at Cobe.
"We can raise questions early and bring forward challenges that sometimes weren't addressed earlier, because there was an extra cost and process," he said. "There's also potential for a new transparency in the team because everyone can access the same model on the same platform."
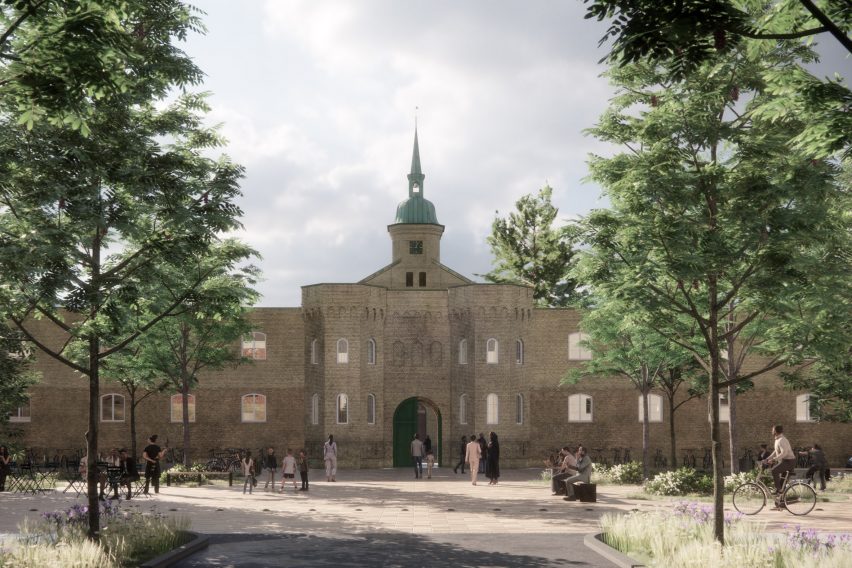
Spacemaker allows users to quickly and easily test a site across 100 different criteria. It can be used to assess the potential for height and density, and can even explore potential for features such as solar power generation on rooftops.
For Cobe, it is a useful tool across a wide range of its projects. The studio often works on complex urban designs that integrate architecture and public space.
The early stages of these projects can be especially challenging, as the budgets are often low, yet there are typically a lot of stakeholders involved and tight deadlines to be met.
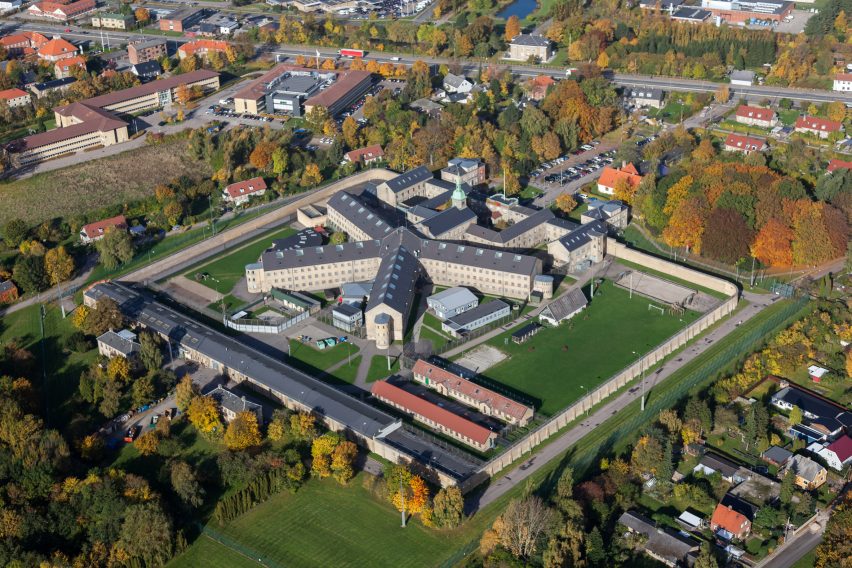
Birgens said that using Spacemaker at early stages in a project helps to ensure Cobe identifies the best possible solution quickly and efficiently.
"Spacemaker is an amazing tool for the early phase because we can do quick tests of design ideas and prove their qualities, both in terms of microclimate studies like wind and sun but also for noise and many other parameters," he said.
"It's an obvious tool to use especially within urban planning and when shaping building volumes. I think this process is a fantastic opportunity to derive better projects early on."
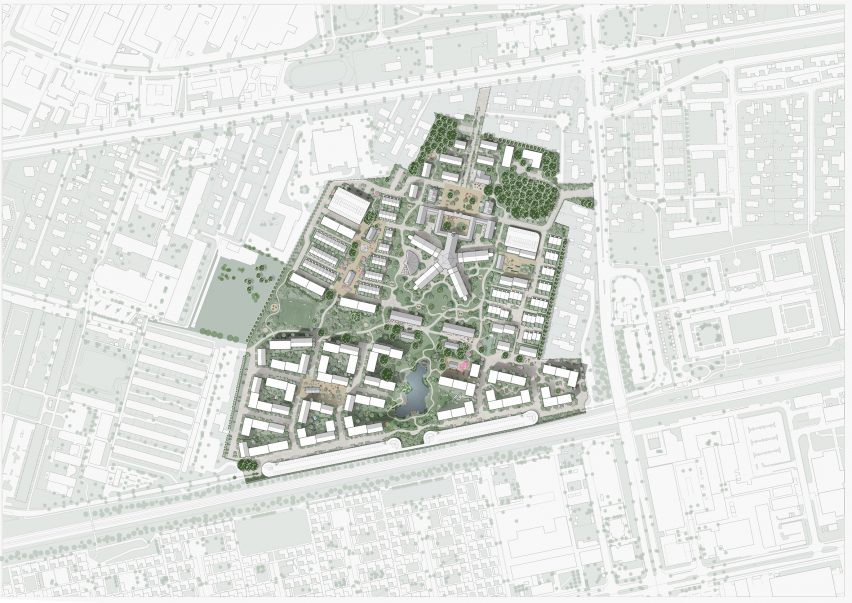
Cobe recently used the software in its masterplan for Vridsløse, an adaptive reuse project in Albertslund near Copenhagen.
The project involves the renovation of a former prison as part of the development of six new residential neighbourhoods.
The use of Spacemaker allowed Cobe to test how the building massing will impact sun and wind conditions in streets and courtyards across the masterplan, and identify areas where traffic noise will need to be mitigated.
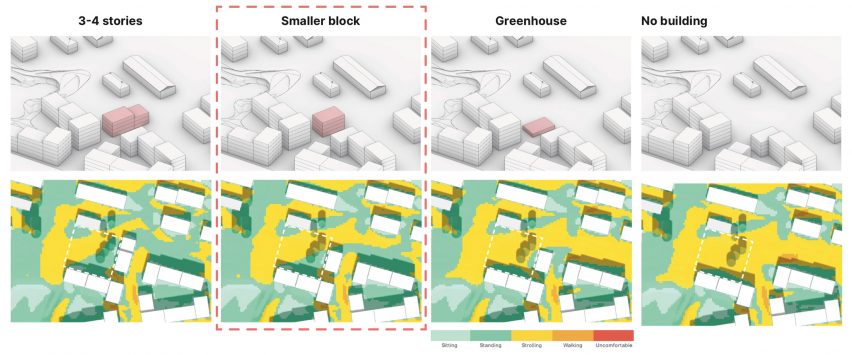
This made it possible for the architects to increase the density of the development without fear of compromising the liveability of the neighbourhoods. Architectural qualities such as daylight and views could also be optimised.
"Today, you can actually prove whether it's a good choice or not to create these densities," continued Birgens. "Spacemaker is a good tool for qualifying our plan and demonstrating to a client or municipality that a project is too dense or could actually be denser to act as a noise buffer beside the main roads."
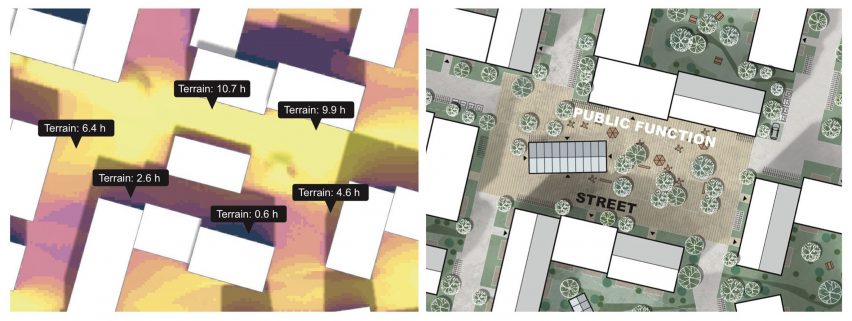
Another benefit of the software is that it is designed to be an easy tool to use and effectively communicate how volumes impact their surroundings.
At Vridsløse, it helped Cobe convince stakeholders that a road should be positioned in the shaded part of the site, allowing a sunny square to the north to be reserved for public activities.
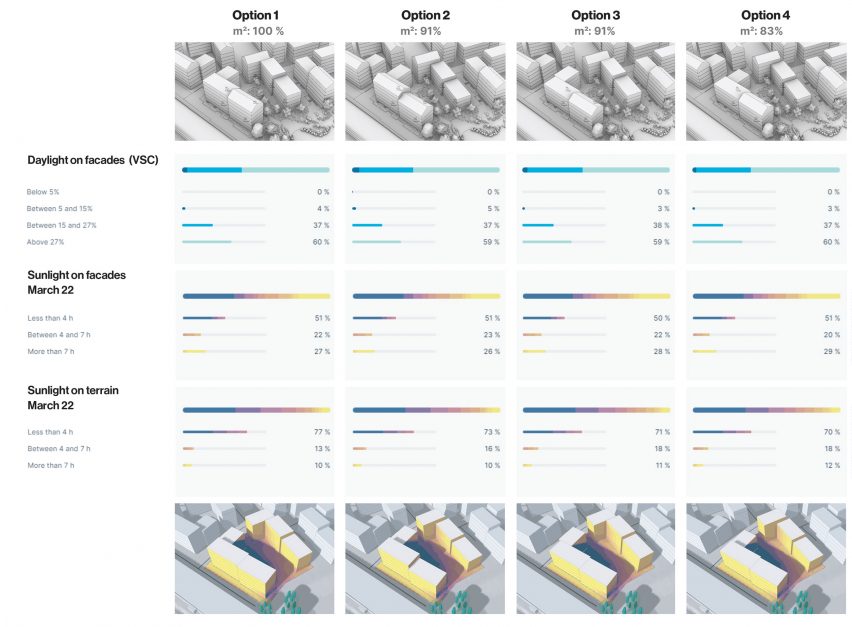
"That's a good example of how Spacemaker has helped the argumentation and it has been an extremely good communication tool that we have used together with the client," said Arendse Steensberg, architect and urban planner at Cobe.
"Combined with spatial studies, it’s very powerful. It's a really good base for decision making and an extra superpower that you get as an architect," she added.
For more information about the key features of Spacemaker, visit the website.
Partnership content
This article was written by Dezeen for Spacemaker as part of a partnership. Find out more about Dezeen partnership content here.