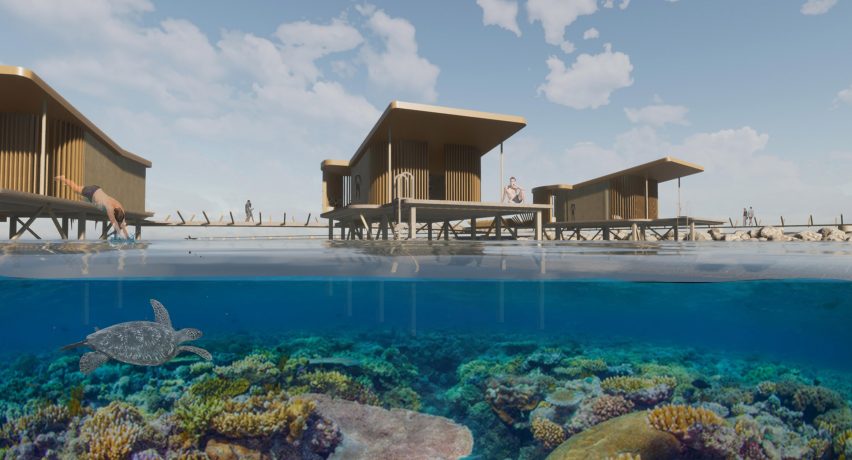
Norwich University of the Arts presents 14 architecture projects
Dezeen School Shows: a project that aims to tackle Barcelona's rising sea levels using laser-cut artificial reefs and another that intends to reconnect fragmented communities through modular creative workshops are featured in Dezeen's latest school show by Norwich University of the Arts.
Also included is a columbarium for a local community and rewilding of a city with urban forests and a green belt for scientific research.
Norwich University of the Arts
School: Architecture
Course: BA Architecture and MArch
Tutors: Professor Raymond Quek, Rebecca Crabtree and Graham Thompson
"Norwich University of the Arts presents 14 graduate and undergraduate architecture projects. To learn more about the courses and studying at Norwich University of the Arts, visit the university's website."
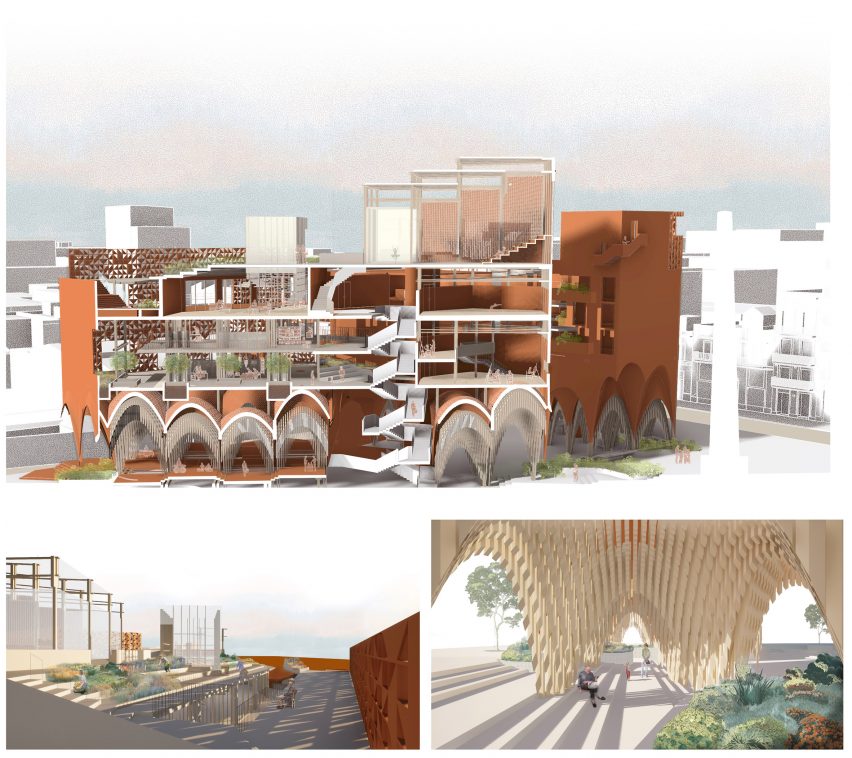
The Dials by Molly Agnew
"In an effort to mitigate some of the social implications of an ageing population, this proposal looks to apply an urban intervention into the district of El Poblenou, Barcelona, to encourage intergenerational co-existence within a non-familial context. People across generations share their knowledge, skills and resources with one another throughout the community.
"The composition of the architectural form echoes the sundial, capturing the change in light and shadows throughout the day as a mark of time, slowness and the changing pace of life.
"In conjunction with this, the vaults were influenced by the human casteller towers – a celebrated Catalan tradition symbolic of unity, encouragement and strength."
Student: Molly Agnew
Course: BA (Hons) Architecture
Tutors: Professor Raymond Quek, Rebecca Crabtree, Graham Thompson
Email: mollyragnew15[at]gmail.com
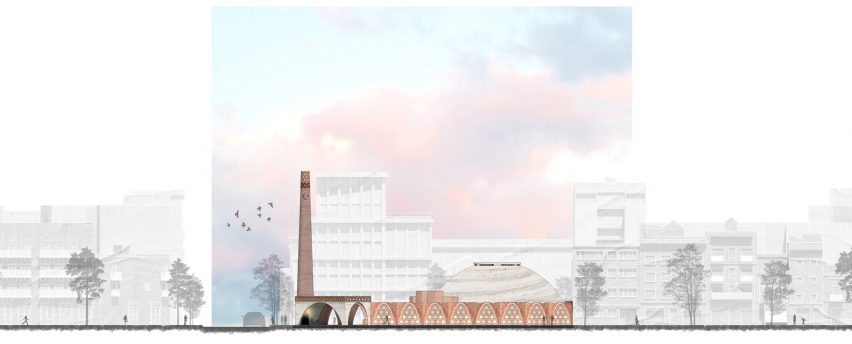
El Poblenou Mosque and Al-Andalus Research Centre by Chris Briggs
"Located in the bustling neighbourhood of El Poblenou in Barcelona, this project seeks to provide the large Muslim community with their first major sacred space in the city.
"Regarding the ancient history of Al-Andalus and the industrial heritage of the site, it was a clear opportunity to translate the historic and material reference of Andalusian design and traditional Catalan construction techniques into the design of the architecture.
"This was translated into a mosque that serves to promote dialogue between cultures, preserve the industrial heritage of El Poblenou and bring light to the cultural legacy of Al-Andalus by linking itself with the current construction of a diverse and respectful Catalan society.
"In an attempt to find a new understanding of mosque architecture, it stands as a symbol of the religious plurality of the city."
Student: Chris Briggs
Course: BA (Hons) Architecture
Tutors: Professor Raymond Quek, Rebecca Crabtree and Graham Thompson
Email: cbriggs.arch[at]protonmail.com
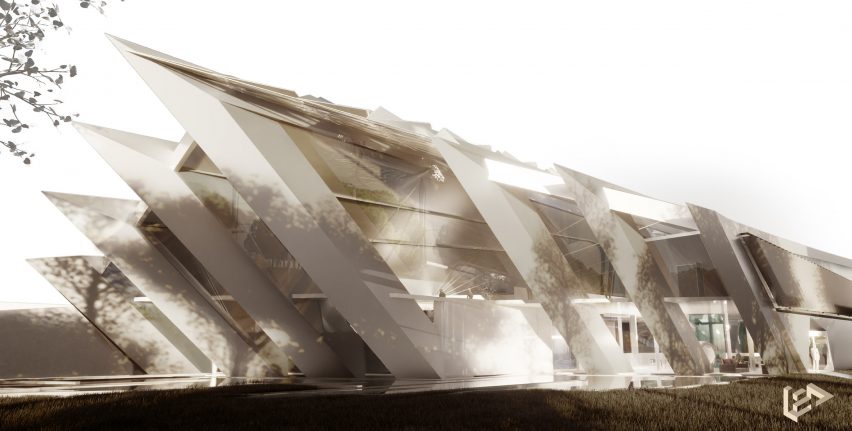
European Space Agency 'Divergent' by Luke Burrows
"The European Space Institute is a training facility for those preparing to travel into space and will serve as an addition to the European Space Agency (ESA).
"Barcelona is the ideal location for this, facilitating collaboration with other Institutes that are currently conducting research for the ESA. The proposal aims to reduce surface water flooding at Llacuna Metro Station, making El Poblenou the district for this proposal.
"Antoni Rosell designed three sculptures that surround the site depicting the constellations Aquarius, Pisces and Taurus, serving as the bridge into space. They retrospectively represent the elements air, water and earth.
"This proposal splits into the two parts earth and air, separated by water. This separation forms a line of delineation, establishing a threshold from one space to the other."
Student: Luke Burrows
Course: BA (Hons) Architecture
Tutors: Professor Raymond Quek, Rebecca Crabtree and Graham Thompson
Email: lburrows468[at]gmail.com
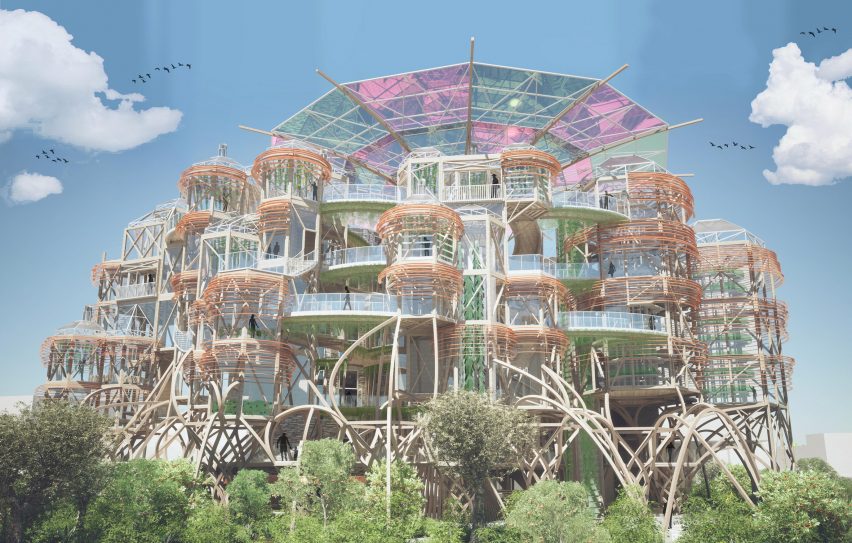
The Urban Forest, 'El Bosque Urbano' by George Butler-Fenn
"This project aims to create positive social and economic cohesion that could change the way we farm forever. The strain on agricultural land was a key motivation to design the substructure underneath the modular farms. This building is an attempt to bridge the rural and urban divide by conceptually integrating them together.
"Hexagonal plant cells were one of the biggest inspirations throughout this project. Tessellation was key to achieving maximum space efficiency, whilst also creating interesting patterns and forms.
"The modular farm structures can be placed around the city, and, if these structures profit quickly, biodiversity could increase rapidly bringing a healthier and more sustainable version of urban life."
Student: George Butler-Fenn
Course: BA (Hons) Architecture
Tutors: Professor Raymond Quek, Rebecca Crabtree and Graham Thompson
Email: gbfarch2[at]gmail.com
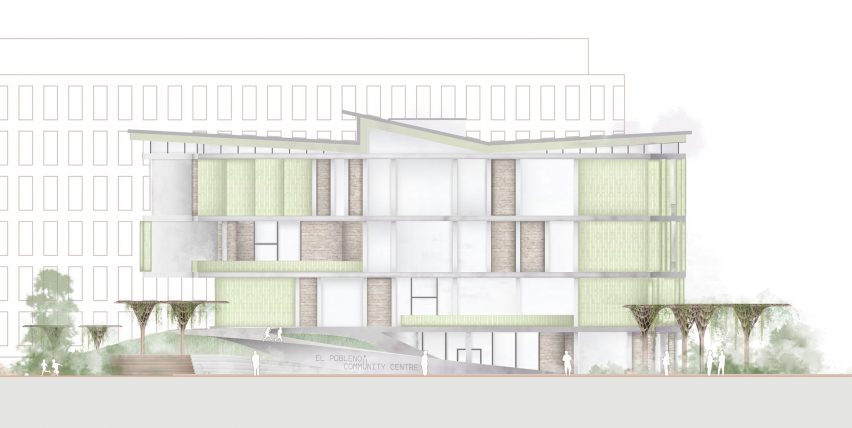
El Poblenou Community Centre by Jane Ezechi
"It is important in any community that an environment is provided that adds to people's wellbeing and lifestyle.
"The Poblenou Community Centre becomes a place that provides an opportunity for social and emotional needs to be met and sustained, whilst also providing a public and green space.
"This proposal builds on recent developments in Barcelona's urban planning that ensures citizens of all ages and incomes have access to public spaces, greenery and a community of neighbours.
"The key elements of this project are the perforated screens that signify stages between socialising and isolation, and the timbre canopies that become catalysts for activity, acting as an effort to encourage social activity throughout the site.
"The Community Centre works to involve its local residents in the running and care of the centre and its programmes, whilst addressing hardships faced by the youth in the labour market by creating jobs."
Student: Jane Ezechi
Course: BA (Hons) Architecture
Tutors: Professor Raymond Quek, Rebecca Crabtree and Graham Thompson
Email: Janeezechi[at]protonmail.com
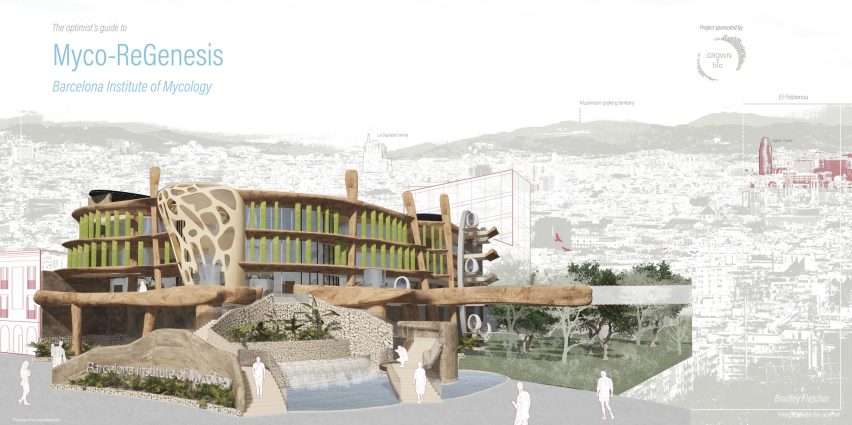
Myco-ReGenesis: Barcelona Institute of Mycology by Bradley Fletcher
"This proposal explores "greening" in the Catalonian capital of Barcelona by radically transforming current singular tree plantations along streets of the Cerda district and opting for a complete public shut-down of naturalised roads and reconnecting the isolated parks scattered across the city.
"The newly reformed naturalised roads become a venue of festivity in the mushroom-picking season, offering relief from the protected Collserola mountains. Deliberately positioned at the heart of the naturalised roads, the Institute of Mycology becomes a hub for scientific explorations, utilising the green belts as 'field research'.
"The development of lab pods extends the reach of the institute's mycological research beyond its foundations. Samples collected are analysed at the institute as part of its mission to de-mystify the underground symbiotic networks.
"The optimist's guide to Myco-Regenesis acts as a demonstration for welcoming nature back into our cities, as a tool for ensuring environmental justice for all communities."
Student: Bradley Fletcher
Course: BA (Hons) Architecture
Tutors: Professor Raymond Quek, Rebecca Crabtree and Graham Thompson
Email: bradley_architecture[at]protonmail.com
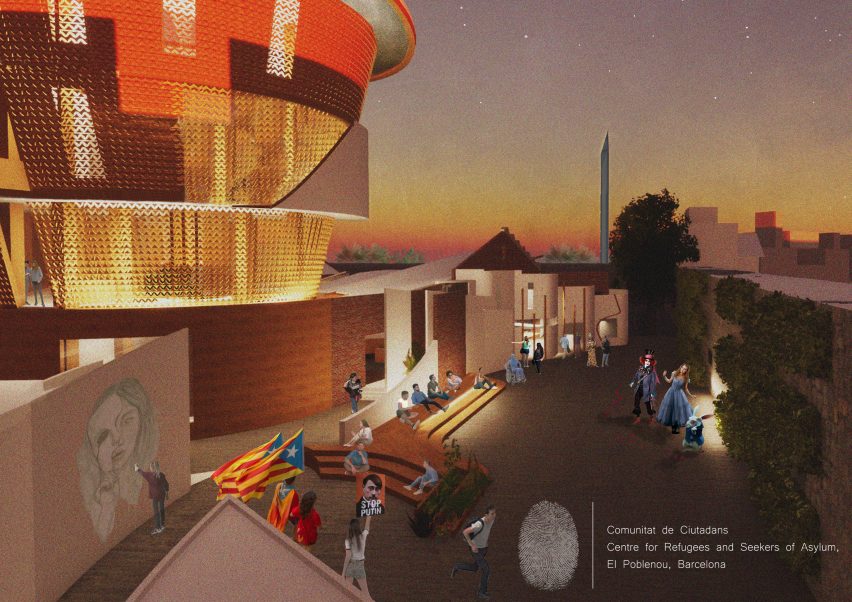
Community of Citizens by Sean Hendley
"The Community of Citizens is a proposed sustainable development zone made up of a series of architectural catalysts for social integration and identity creation, for the population of refugees and seekers of asylum in Barcelona.
"Using infill sites across the El Poblenou district, the campus provides accommodation, a welcome centre, education, employment and business incubation centres. Through its programme, the campus enables the celebration of the unique identities of each individual: of the indigenous population and those that have just arrived.
"This is achieved through sensitive interventions informed by the experiences of this displaced, often faceless population, in a combination of opportunities for upskilled education and employment, with exchanges in the social, civic and domestic dimensions.
"The central point of the campus is the Welcome Centre, straddling the visual axis created by the Barcelona grid, defining itself as the gateway from what will be for many their entrance into the host country."
Student: Sean Hendley
Course: BA (Hons) Architecture
Tutors: Professor Raymond Quek, Rebecca Crabtree and Graham Thompson
Email: seanhendley[at]protonmail.com
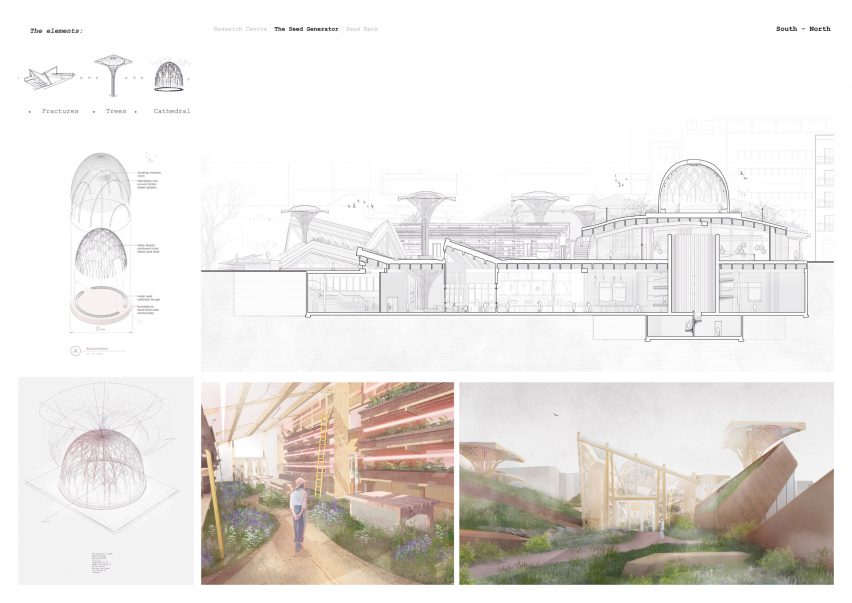
The Seed Generator by Caitlin Meier
"In a world where bees are facing extinction, this is a project for Barcelona called The Seed Generator: a seed bank and research centre focused on increasing El Poblenou's biodiversity and protesting the beekeeping ban.
"The facility studies, stores and distributes beekeeping flora to the urban gardens of Barcelona. There are three key elements of the project: the fracturing roofs, the trees and the seed cathedral. The seed cathedral is the pinnacle point of a visitor's journey through the structure.
"The concept came from a vending machine, in which the local people are distributed and provided with seeds for the urban gardens in a beautiful and celebratory way, influenced by the captivating and seemingly random pattern of seed dispersal."
Student: Caitlin Meier
Course: BA (Hons) Architecture
Tutors: Professor Raymond Quek, Rebecca Crabtree and Graham Thompson
Email: caitlinmeier[at]protonmail.com
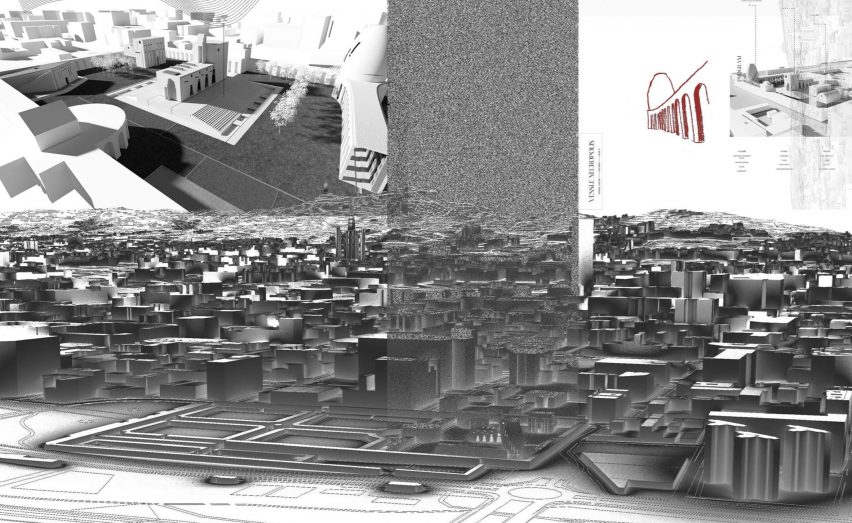
Vessel Necropolis by Daniel Osler
"The Vessel Necropolis is centred around the cemetery and how it has become a tourist destination and not representative of the modern man or woman of El Poblenou.
"Someone who has lived their entire life within this district will not be buried or cremated within its nearest cemetery. The 18th-century bourgeoisie used this site to display their social prestige and opulence even in death.
"I want to reform this by creating a modern necropolis and egalitarian columbarium ground, influenced by the metaphysical perspectives of the Italian artist Giorgio de Chirico for a transitional space of architecture."
Student: Daniel Osler
Course: BA (Hons) Architecture
Tutors: Professor Raymond Quek, Rebecca Crabtree and Graham Thompson
Email: dan.osler[at]gmail.com
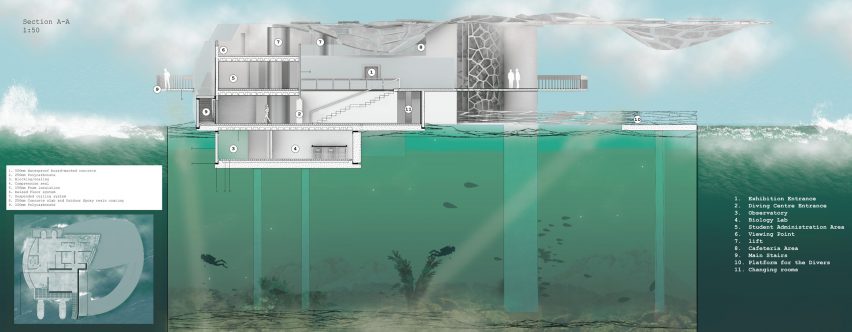
Marine Education Centre, El Poblenou by Chloe Pegeot
"With increased population and tourism in Barcelona, human activities have caused global changes that affect the ocean's health such as pollution and sea-level rising, exposing ecosystems to vulnerabilities.
"The Marine Education Centre with laser-cut artificial reefs and aquaculture area, located along El Poblenou's coastline, would contribute to support the understanding of the coastal exposure and marine life.
"The project aims to accommodate practical education, research, generate collaborative environmental study and management, reduce coastal erosion and promote the importance of marine biology."
Student: Chloe Pegeot
Course: BA (Hons) Architecture
Tutors: Professor Raymond Quek, Rebecca Crabtree and Graham Thompson
Email: pegeotchloe[at]protonmail.com
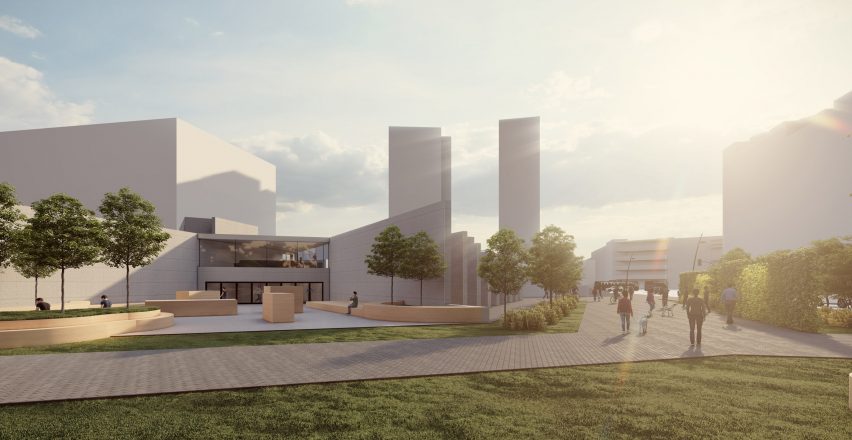
Urban Sports Centre El Poblenou by Lewis Stanford
"The proposal for my project aims to bridge the connection between El Poblenou and the increasing presence of university life within the district. The aim is to bring an urban sports centre to provide a social hub and connect the residents, using urban sports as it often brings a sense of community between all age groups.
"The project sits on the intersection between Avinguna Diagonal and Pere IV; this intersection provided the main design choices for the project. The proposal offers a skate park, basketball court and parkour area, where each of these spaces is accompanied by viewing spaces and a cafe area.
"The project also provides a dedicated media lab to provide a space to be used by the community for video and photo editing. The project aims to provide the intersection between two communities and provide a better connection for the introduction of university life in the district."
Student: Lewis Stanford
Course: BA (Hons) Architecture
Tutors: Professor Raymond Quek, Rebecca Crabtree and Graham Thompson
Email: stanfordjlewis[at]gmail.com
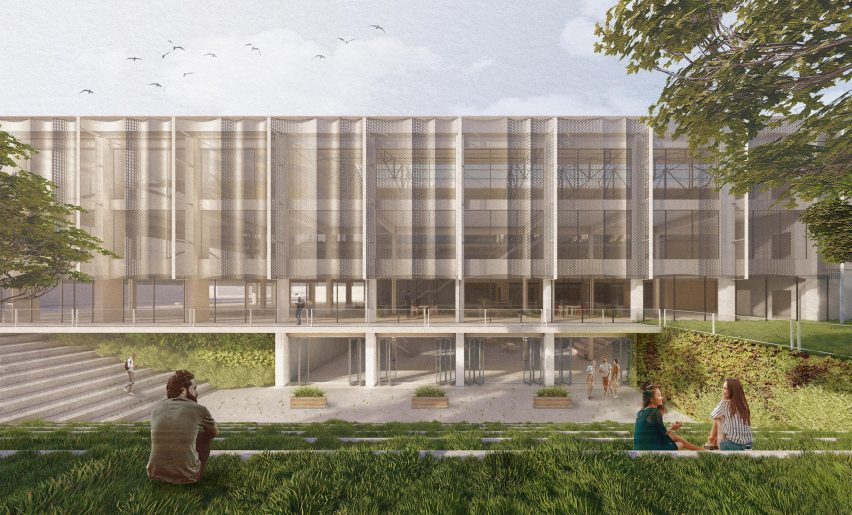
Innovation Factory El Poblenou (Creative Innovation Centre) by Alexander Dersiley
"Rising from the ruin of a prosperous industrial past, the proposal for a creative innovation centre aims to mark the turn of Barcelona's new industrial revolution. The project was born to valorise the industrial and cultural heritage of El Poblenou through the adaptive reuse of a derelict industrial complex.
"The Creative Innovation Centre will serve as a stronghold of Barcelona's fractured creative community. Its users will inhabit an open terraced volume punctuated with unprogrammed modular workshops, providing mediation of lively, collaborative activities and focused concentration spaces within the existing warehouse envelope.
"With a more abstract architectural language and without resorting to mimicry, the Creative Innovation Centre seeks to create continuity with the old warehouse in terms of mass, materiality, morphology and the serial arrangement of its iconic structural elements."
Student: Alexander Dersiley
Course: BA (Hons) Architecture
Tutors: Professor Raymond Quek, Rebecca Crabtree and Graham Thompson
Email: alexanderdersiley[at]gmail.com
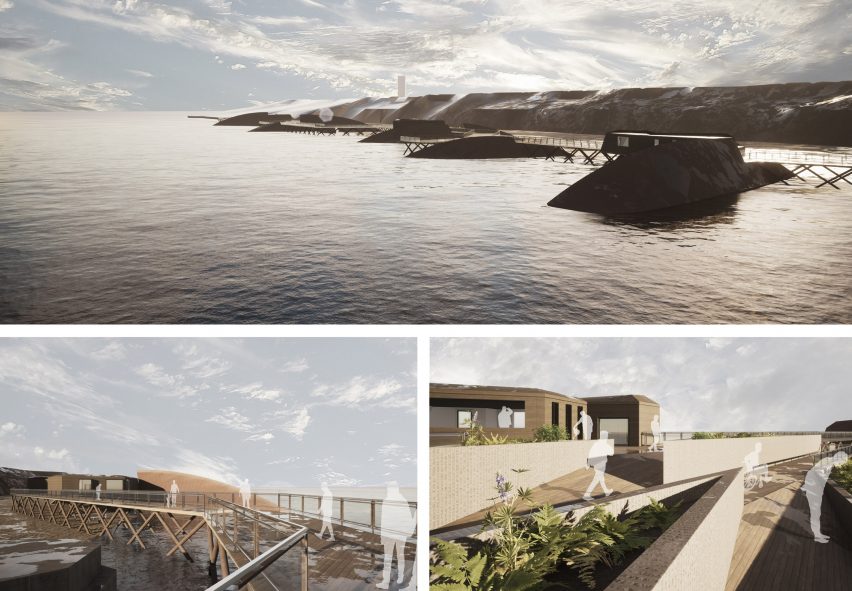
The Naze Boardwalk by Rory Wilson
"In efforts to reduce the impact of Walton-on-the-Naze's coastal-erosion problem threatening historical architecture and nature reserves located on the cliffs, this proposal has taken into consideration scientific and geographical knowledge to inform the architectural intervention and prevent further cliff degradation.
"Topics include wave movement, longshore drift and cliff erosion. The design intervention not only defends the coastline through spade-like walls that capture sediment but also provides opportunities to incorporate facilities that enhance the usability of the coastline. These facilities are situated along a boardwalk that provides an elevated journey and a new connection that returns to cliff level."
Student: Rory Wilson
Course: MArch
Tutor: Professor Raymond Quek
Email: roryandrewwilson[at]proton.me

Hilo Bay Marine Rehabiliation by Andrew Johnson
"On the horizon of the Hilo Bay (Hawaii) authorities, the Hilo breakwater was part of an investigation into the problems of coastal architecture in the context of increasing threats of rising water levels, tsunamis and loss of marine habitat.
"The near-century old breakwater is not the key to bringing life back into the bay. As sustainable opportunities became available, our studies of the Bay add value to the community by designing Hilo Bay breakwater as a destination.
"The design combination of a new breakwater reconfiguration addresses the coastal challenge which reuses the current build, alongside the development of the Hilo Bay breakwater dive huts, recreational centre and water chalets."
Student: Andrew Johnson
Course: MArch
Tutor: Professor Raymond Quek
Email: andrewjohnson1993[at]proton.me
Partnership content
This school show is a partnership between Dezeen and Norwich University of the Arts. Find out more about Dezeen partnership content here.