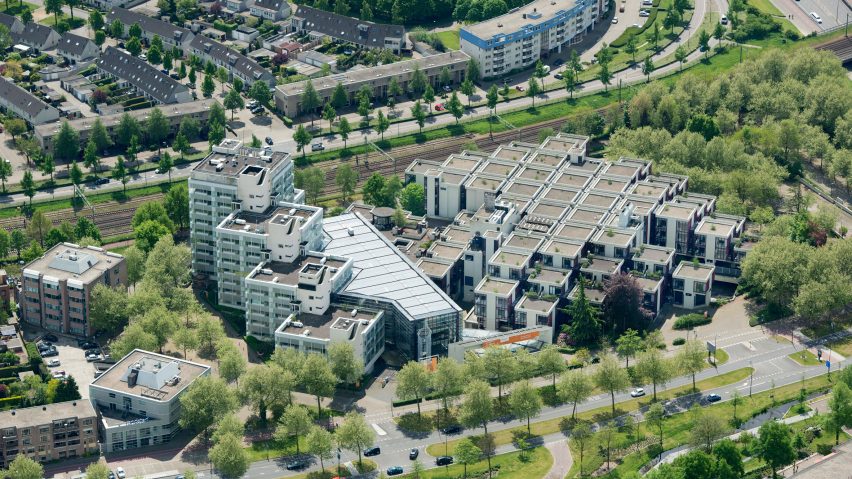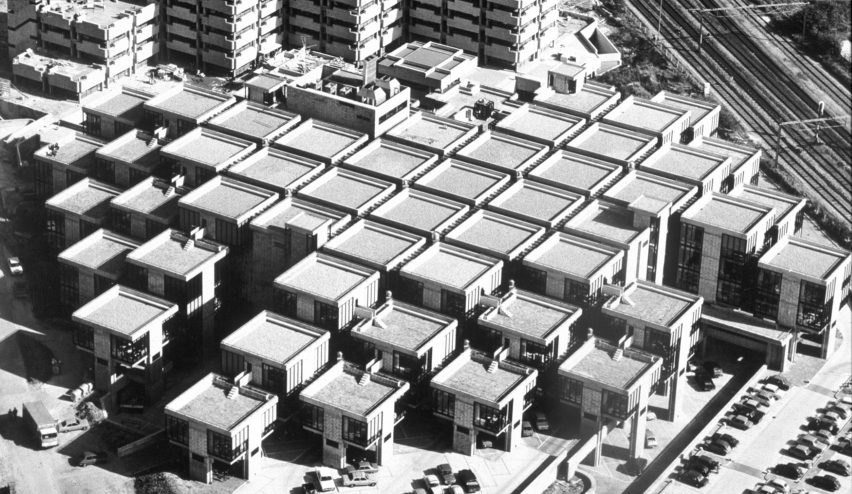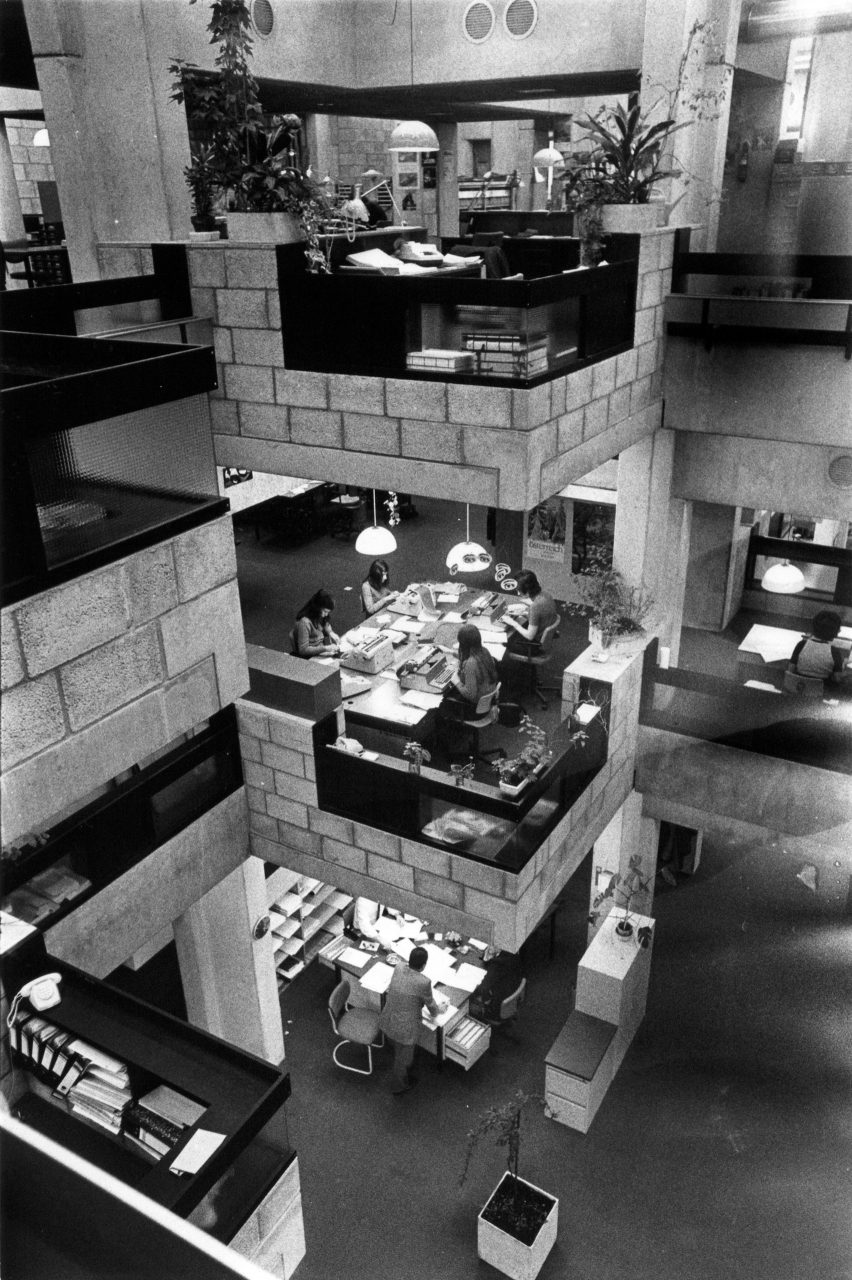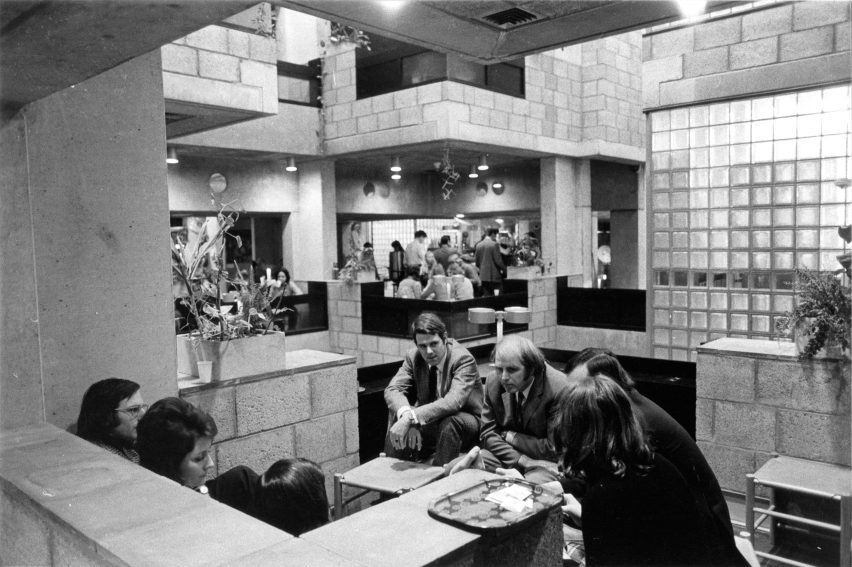
MVRDV reveals plans to convert Centraal Beheer into housing district
Dutch architecture studio MVRDV has unveiled its plans to transform Herman Hertzberger's 1970s Centraal Beheer building in the Netherlands into a residential district with over 650 homes.
MVRDV will aim to preserve the structure, which was designed by Dutch architect Hertzberger and completed in 1972, while adding timber additions to create the homes.

Located in Apeldoorn, the Netherlands, the Centraal Beheer building was originally designed as an office for an insurance company and is recognised as an iconic example of structuralism.
It was bought by property developer Certitudo in 2015, which intends on converting the site into 650 to 800 homes.

The building is comprised of four quadrants, which are divided by two walkways. Within the quadrants, concrete cubic volumes, each of which measures nine metres, are organised and repeated around central cores.
The studio plans to reuse as much of the original structure as possible and refinish it with "sustainable materials".
"For us the focus is, on the one hand, on restoring a landmark, and on the other hand on making an improvement to the spatial quality," said the director of project development at Certitudo Capital Arno van den Thillart.
Much like Centraal Beheer was characterised by its repeated volumes, MVRDV will mimic the tessellated design by creating new wooden buildings that build on the existing nine-metre-grid system.
The new volumes will be differentiated from the original structure by their wooden construction, highlighting the new from the old.

The surroundings of the residential development will be landscaped to include a gridded design, incorporating trees, grasses, play areas and sports facilities.
"The project's goal is not only to create as diverse a housing supply as possible but also to turn the building into a destination complete with public programming, making the park an attractive place to visit," said MVRDV.
MVRDV was founded in 1993 in Rotterdam, it recently announced projects including a 600-metre-long orange walkway that bridges the roofs of two buildings in Rotterdam and a cluster of six interconnected skyscrapers in Ecuador.
The photography is by Willem Diepraam unless stated otherwise.