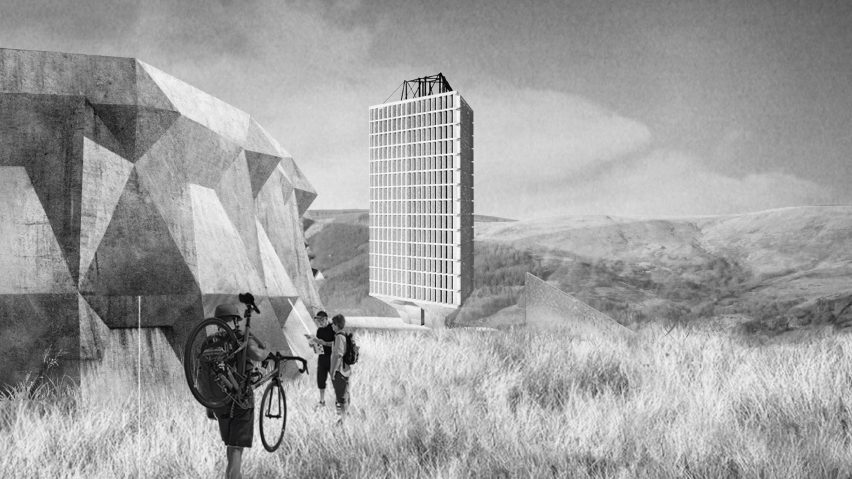
Kingston School of Art presents 10 design projects
Dezeen School Shows: a project that encourages people to participate in theatre and another that examines how a medieval town can respond to Covid-19 are included in Dezeen's latest school show by students at Kingston School of Art at Kingston University.
Also included is a project that aims to provide educational support to a community in Shoreditch who are starting creative businesses and a centre for the emerging film industry in Purfleet, Essex.
Kingston School of Art
School: Kingston School of Art
Course: MArch and BA Architecture
Tutors: Will Burges, Eleanor Suess, Amalia Skoufouglou, Thom Brisco, Aoife Donnelly, Kristin Trommler, Alex Gore, Dingle Price, Nana Biamah-Ofosu, Bushra Mohamed, Tom Coward, Cathy Hawley, Andrew Clancy, Laura Evans, Andrew Budd, Jane Houghton, Timothy Smith, Jonathan Taylor, Nicholas Lobo Brennan and Astrid Smitham.
School Statement:
"The Department of Architecture and Landscape at Kingston University has established a clear position within the UK context of architecture and landscape education.
"Our concern is with the continuity in architectural culture and in making work that is sensitive to situation and context, which places us in a national community of European schools in places as diverse as Ireland, Switzerland, Scandinavia and Iberia.
"The graduating practitioner from Kingston is a generalist capable of thinking and making with the technical and critical skills required to be both nimble and empowered to act in today's diverse architectural and landscape culture.
"Our situation as part of the School of Art and Architecture is key to our identity. The large workshops and the ethos of thinking through making speak of the inherent dynamic of how we see architectural and landscape knowledge generated in the productive tension between tectonics and representation.
"This is a fundamental and essential part of how the department seeks to enable its students. Firstly through a direct and immediate connection with how things are made and the nature of the spaces that result, and secondly with how it is represented critically. These are equally valued as a way of interrogating, contextualising and developing a critical position, one that is unique in the UK context.
"Our reputation is reflected by our continued presence in the Domus listing of the top 50 Architecture Schools in Europe and our students and staff continue to win prestigious industry awards, including regular successes in the RIBA President's Medals."
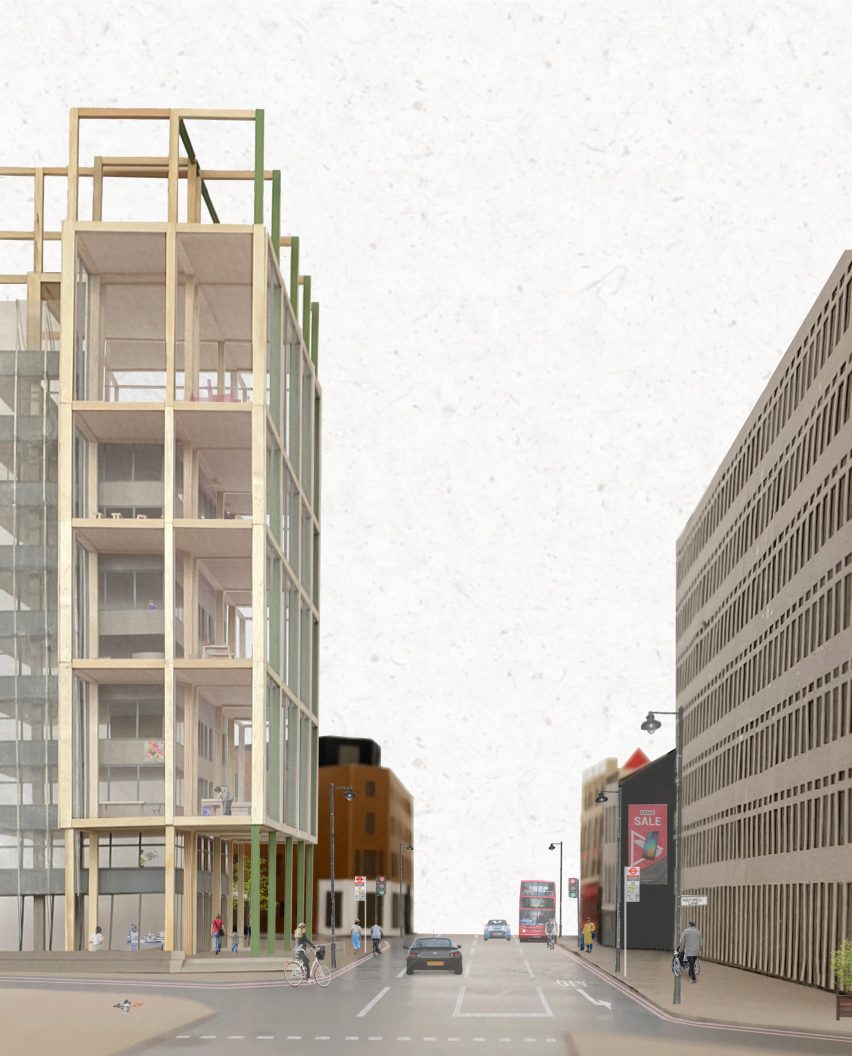
Shoreditch Hive by Isabelle Middleton
"In response to the needs of the Shoreditch area, my thesis will focus on providing further education and support to the local community who are starting businesses in the creative industry. It will provide a space for workshop access, skill training and business support as well as open space to work.
"My proposal offers more structure than is currently needed, in planning for future generations. It focuses on engaging and supporting the local community so they can establish their own thriving businesses. Opposing the gentrification happening in the area.
"My project rethinks the idea of a public library. Providing open spaces to work, then more private rooms that can be rented out or used as workshops and classrooms. It also includes a cafe, which can be rented out and an event space, involving the community as much as possible."
Student: Isabelle Middleton
Course: BA Architecture
Tutors: Will Burges and Eleanor Suess
Email: k1803761[at]kingston.ac.uk
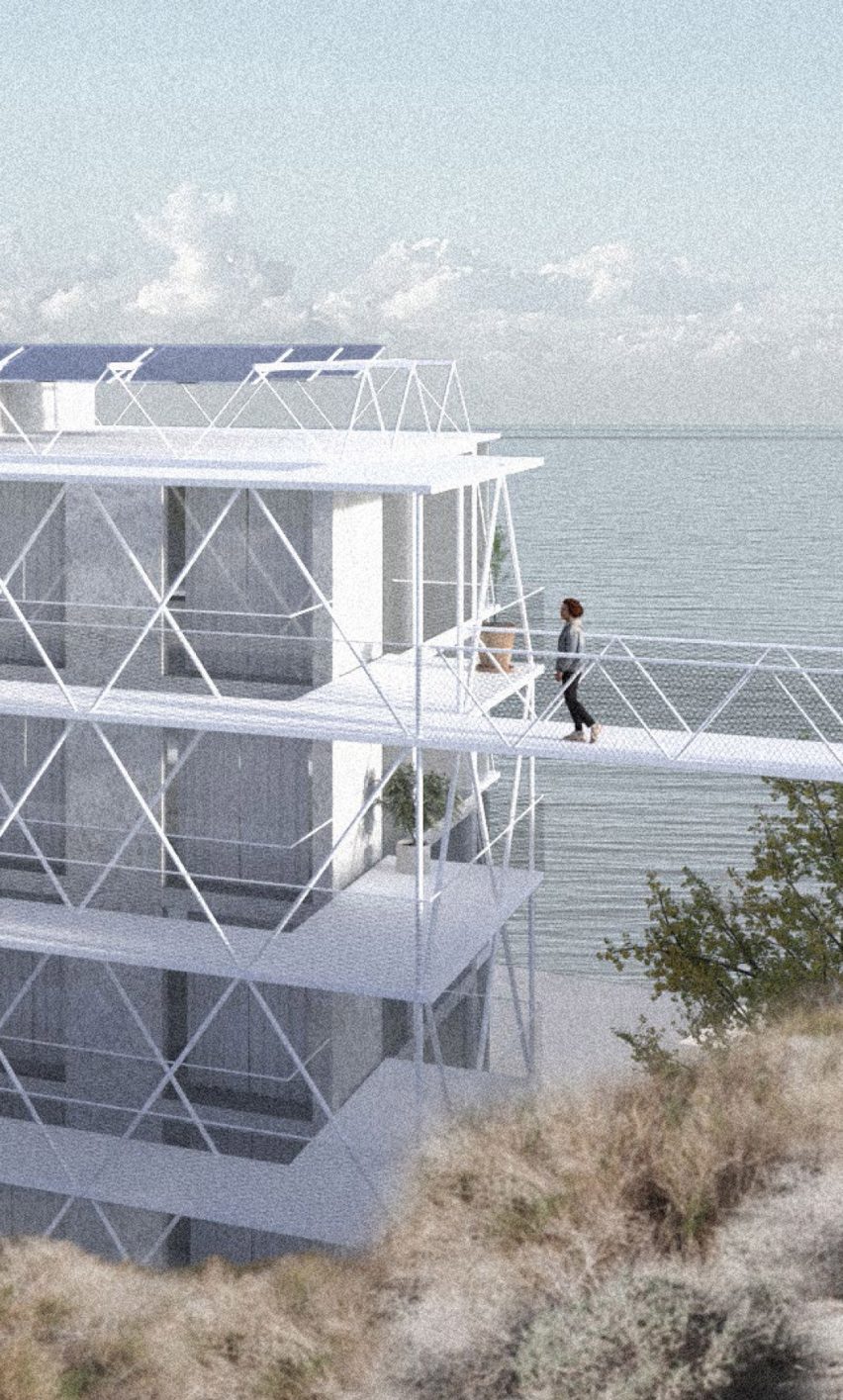
Seaside Society by Leon Försterling
"Seaside Society is a new residential development promoting inclusive and interactive living. It is a framework for 50 flats in various configurations, establishing social spaces engaging with ecological issues and construction methods.
"Located on the grounds of the former Margate Lido the project revives an old tide pool and its surroundings providing a hub for various activities and social gatherings at ground floor level."
Student: Leon Försterling
Course: BA Architecture
Tutors: Amalia Skoufouglou and Thom Brisco
Email: k2153460[at]kingston.ac.uk
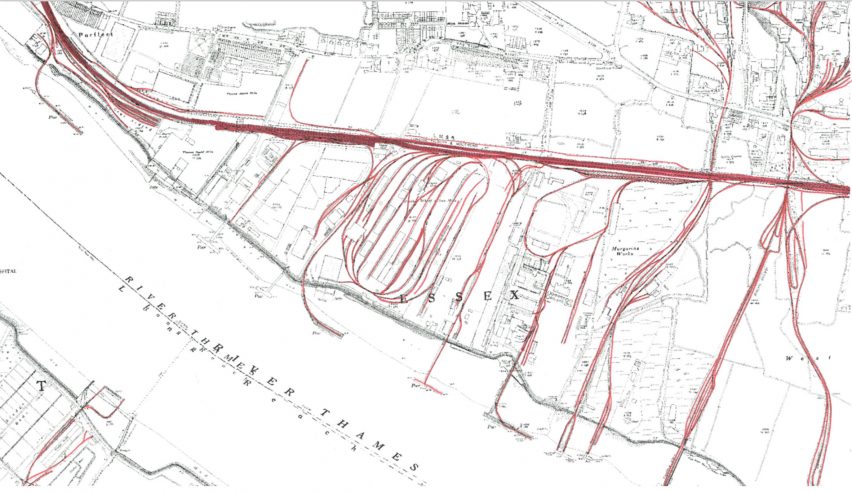
Go Large - A Film Studio in Purfleet by Keir Booton
"Go Large is a proposal that establishes a location for the developing film industry, creating large-scale cultural production spaces. The project offers an economic boom and a new social network for a town that has lost its identity.
"This is not to say the identity does not exist, but how can it be brought forward, highlighted and cherished? My initial response to this brief was to look at what Purfleet has lost due to deindustrialisation and explore what elements of the town have gone to result in the town becoming dormant.
"What does the town need to revitalise it? This proposal is a centre for the emerging film industry in Purfleet – a place to gather something the town sorely misses as the film industry relocated to the estuary landscape."
Student: Keir Booton
Course: BA Architecture
Tutors: Aoife Donnelly and Kristin Trommler
Email: k1804371[at]kingston.ac.uk
Raising the Curtain – The Street by Max Greenhalgh
"The Street democratises the experience of going to the theatre by creating a space where people from different backgrounds can feel comfortable.
"The scheme draws on the typology of the shopping arcade and makes an urban gesture allowing performance to occur informally and spontaneously.
"The project aims to make a building where stories and performance can develop by encouraging a wide audience to engage with the performing arts."
Student: Max Greenhalgh
Course: BA Architecture
Tutors: Alex Gore and Dingle Price
Email: k1812160[at]kingston.ac.uk
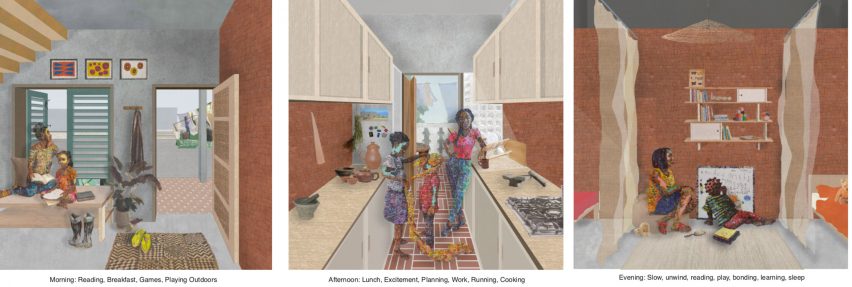
Edges and Ledges by Ellie Redman
"The Edges and Ledges of a city are a pinnacle of social order, bridging between the public and the private and providing space for a diverse national identity to emerge.
"My thesis questions the existing idea and situation of the university campus, how individuals to study and live and how the current experience appropriates and erases tradition, culture and a sense of belonging.
"The project becomes two things at once: an epicentre for protecting and furthering African heritage and a domestic setting that cultivates togetherness, through the understanding of daily rituals and routines."
Student: Ellie Redman
Course: BA Architecture
Tutors: Nana Biamah-Ofosu and Bushra Mohamed
Email: k1904344[at]kingston.ac.uk
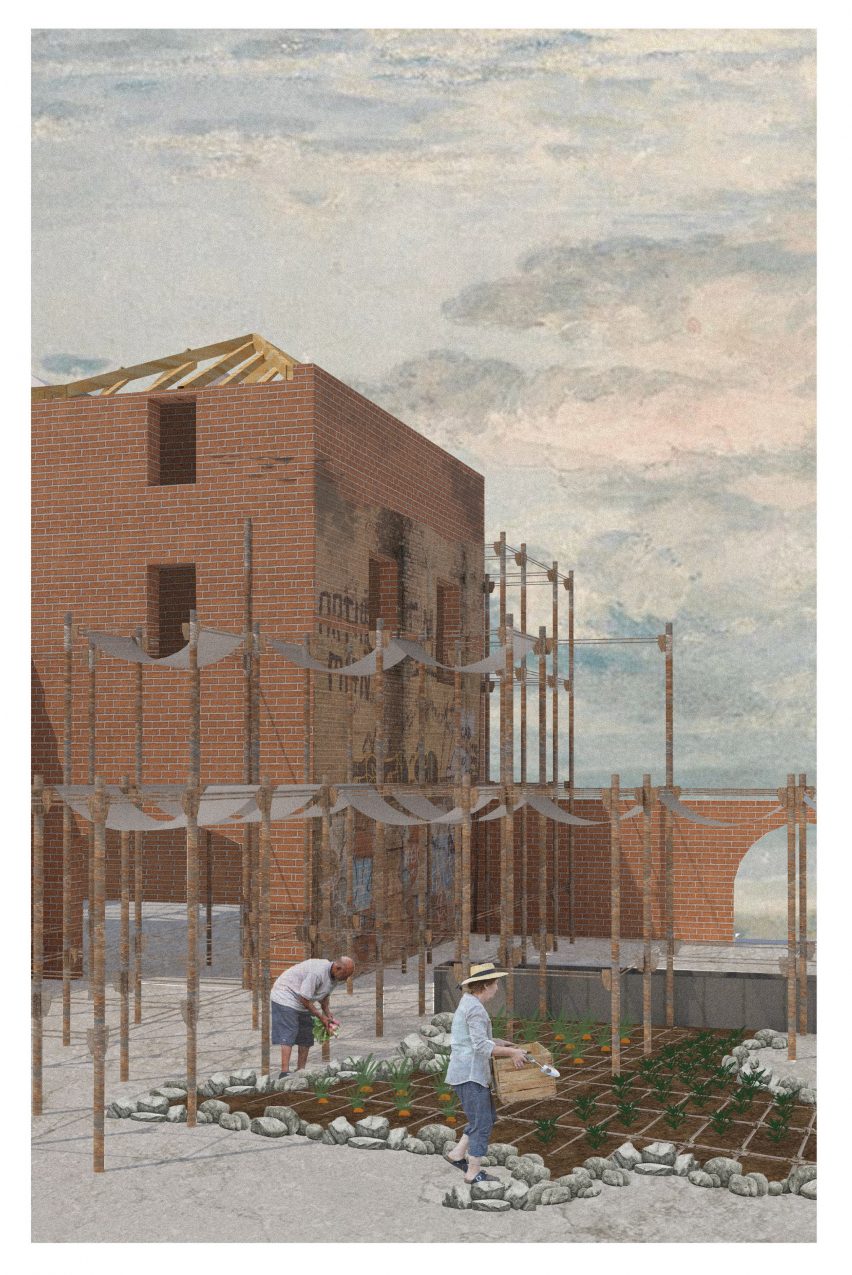
Care and Repair by Elena Gauci
"Our relationship with buildings is close – we rely on them and they rely on us. Empty buildings deteriorate without occupation. We invest in them when we move in making them our own and we ignore them only as we tire in their use.
"My project is concerned with care, repair, re-use, adjustment and transformation regarding the life of objects, buildings and cities over time.
"The project is on Rye Lane, a High Street in Peckham, characterised by its diverse and hugely successful shopping offer, its community spaces and a vibrant evening economy alongside creative workplaces. It alters and adds to existing structures to provide facilities for the production and consumption of plants, and food and drink.
"Historic buildings that survive often do so by remaining vital and relevant, through prudent reinvention rather than resistance. Decisions were led by a careful observation of what exists.
"I focused on the lived experience and operation of buildings as fundamental to understanding the long-term sustainability of built fabric."
Student: Elena Gauci
Course: MArch
Tutors: Tom Coward and Cathy Hawley
Email: k2035375[at]kingston.ac.uk
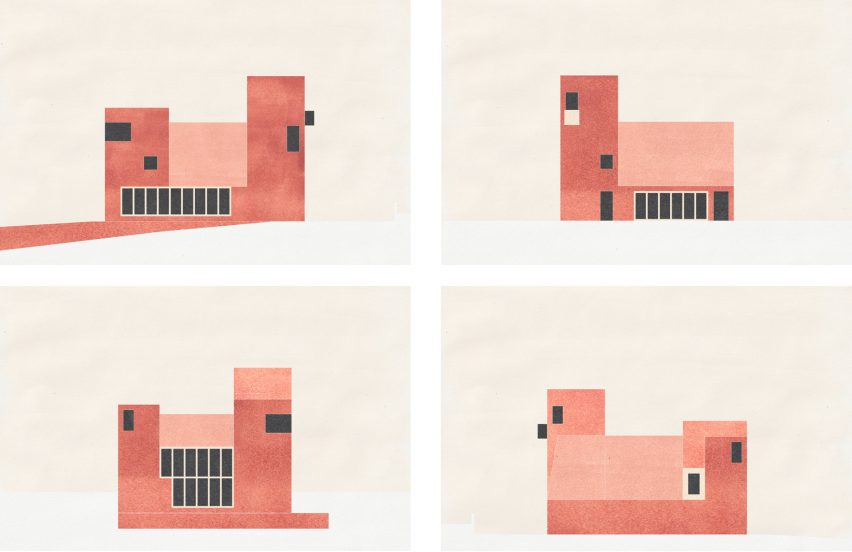
Fisherman's Co-operative by Mensun Yellowlees-Bound
"I am interested in coastal settlements and how a proper and civilised contemporary vernacular can make a meaningful contribution to its setting.
"The site is located within the old Cinque Port of Rye, East Sussex. The project considers ways in which the medieval town can accommodate the dramatic societal and economic changes brought upon it by the recent pandemic in appropriate and sustainable ways in order to maintain the inherent qualities of its place.
"My project explores the social role of the chimney in shaping spaces and uses the research to inform a developed proposal that can be presented to the residents of Rye in 2022.
"The aim is to prompt a conversation about possible alternatives to the current vernacular reinterpretations seen in the area. The project began with a collective studio project, studying the paintings from the Copenhagen Interior School of late 19th century Denmark, as a way to understand domesticity in architecture."
Student: Mensun Yellowlees-Bound
Course: MArch
Tutors: Andrew Budd and Jane Houghton
Email: k2022295[at]kingston.ac.uk
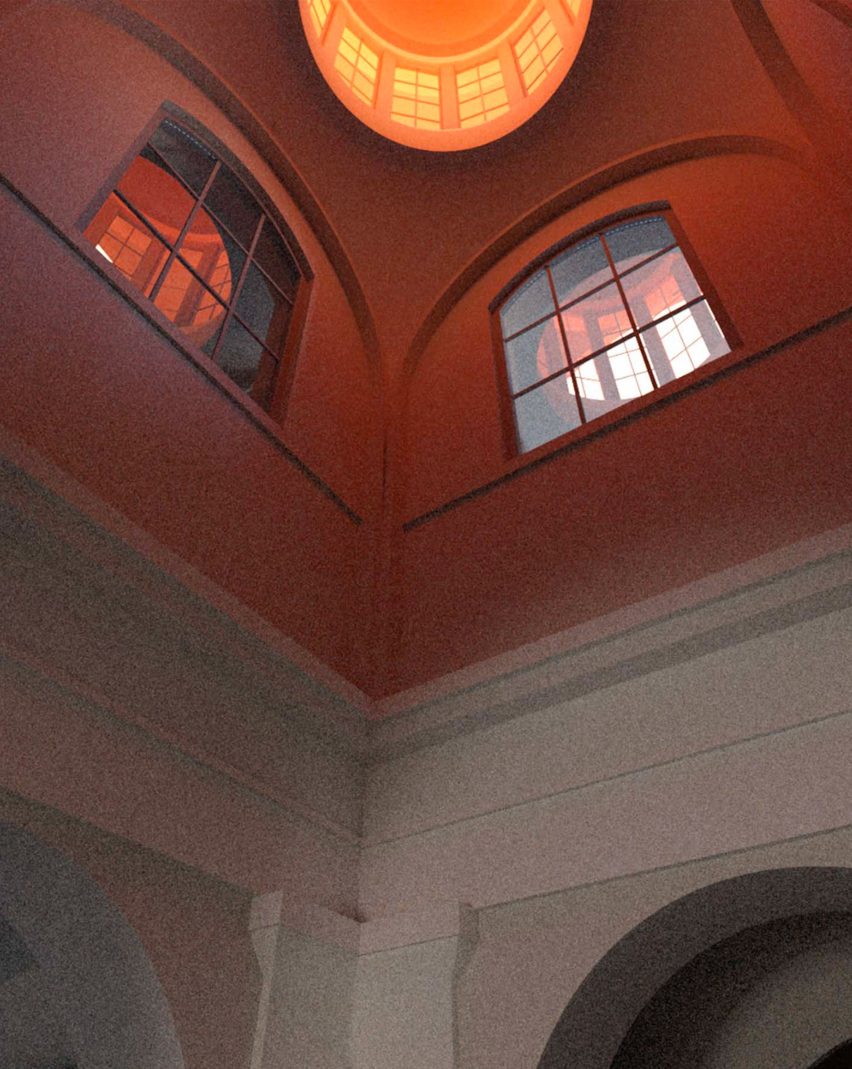
Livery Hall for the Worshipful Company of Chartered Architects by Mungo Adam-Smith
"Classical architecture is most often recorded, analysed and disseminated through orthographic drawings and engravings: elevation, plan and sometimes section.
"While these conventional means of representation are essential tools, prioritising them risks neglecting what is most thrilling about classical buildings: contained space, or volume, and the constructed architectural elements which define space and give it its nature.
"My project explores volume through a Soanian lens, situating a classical language in the contemporary City by way of Raymond Erith and Gilbert Scott.
"Livery companies emerged from the medieval guilds, which promoted their trades and protected their members and are powerful reminders of the social, political and cultural tempos that underpin the European city.
"They are emblematic of buildings as long-term cultural and capital investments in the life, fabric and culture of the city. Amidst this weight of tradition, my project proposes rooms and rooftop follies of festivity and the vibrancy of contemporary life."
Student: Mungo Adam-Smith
Course: MArch
Tutors: Timothy Smith and Jonathan Taylor
Email: [email protected]
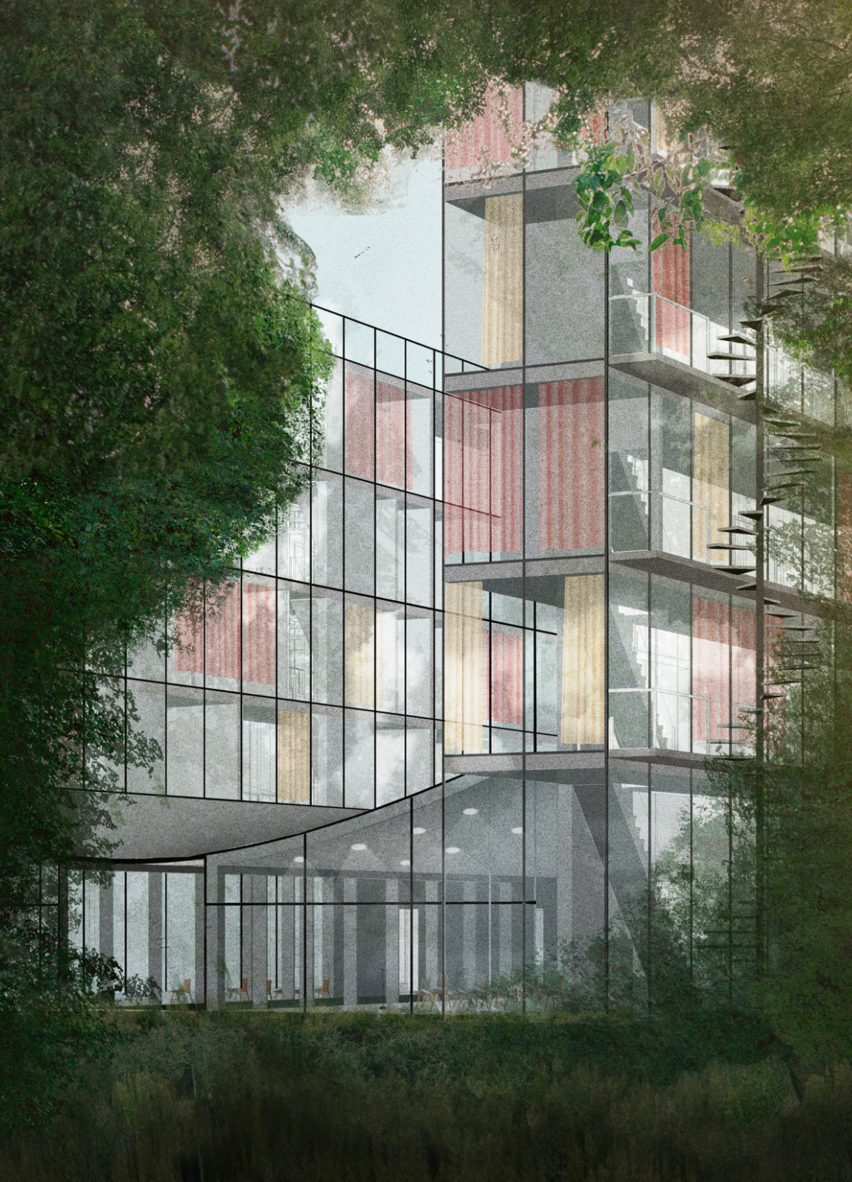
The Living Wall by Hans Julia Aguadera
"Buildings are a gathering together of materials and people, something that you begin but can never finish. Buildings contain human lives: from our earliest memories, our formative years, the bonds with our peers, community life and old age.
"Architecture is what both separates and connects us to our environment, and so as a cultural practice and environmental art, architecture provides the context in which human life and collective living can thrive.
"In my project, the city site has been built from the ground up, first as a garden and a place of learning and then as a place for collective living, as a campus for new forms of everyday life. It is situated in Tower Hamlets, East London, on a site about to be redeveloped.
"The project begins with the idea of the ground floor – the space that connects most directly to the street, to other people and to the city.
"The ground floor is also understood as the place where plants put down roots and animals seek habitats. The projects examine ways of co-existing with natural life on prized real estate, while also relating to the community and the city as a whole."
Student: Hans Julia Aguadera
Course: MArch
Tutors: Nicholas Lobo Brennan and Astrid Smitham
Email: k2043765[at]kingston.ac.uk
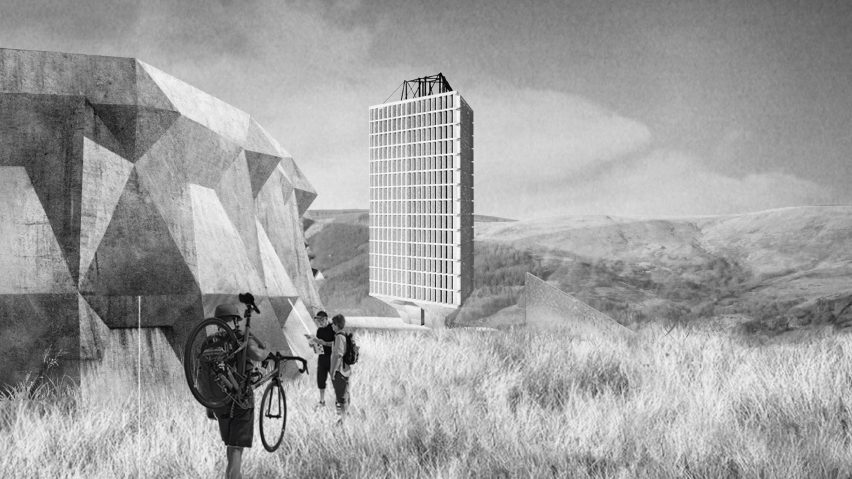
The Pentrebach Wall and Tower by Fran Lewis
"This project starts from a question – what if the UK placed a higher value on human life in how it shapes its landscapes?
"Based on a detailed examination of a Welsh village, Pentebrach – a settlement formed by the industry of coal extraction – and still radically informed by its legacy, the project proposes a retaining wall to restrain a spoil heap that looms over the town.
"The yards used to build this wall are then inhabited by housing in the form of a tower that is offered to people wishing to visit the town to engage in adventure sports and pastoral recreation. The monies raised by this edifice are used to fund local community projects.
"Part allegory, part speculative enquiry the project is about making visible the forces of capital elsewhere which have always loomed over this town.
"The wall, the building and more are formed in coal or carbon fibre – a tectonic of thinness and tensile fragility – which is contrasted with the heft and slump of the spoil heap, the pit and its ecologies."
Student: Fran Lewis
Course: MArch
Tutors: Andrew Clancy and Laura Evans
Email: k1533803[at]kingston.ac.uk
Partnership content
This school show is a partnership between Dezeen and Kingston School of Art. Find out more about Dezeen partnership content here.