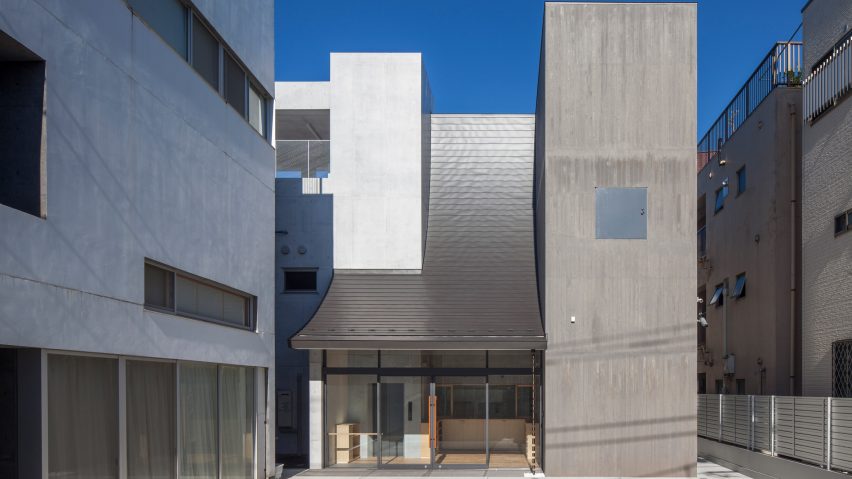
Curved roof welcomes visitors to Shinagawa Branch Temple in Japan
Japanese architecture studio Abanba has completed a temple in Shinagawa, Tokyo, featuring a gently curving roof that shelters a glazed entrance and reflects daylight into a triple-height atrium.
Architect Toshihiro Bamba's studio Abanba was tasked with designing a replacement for an existing temple that had fallen into disrepair and needed to be relocated due to the expansion of an adjacent road.
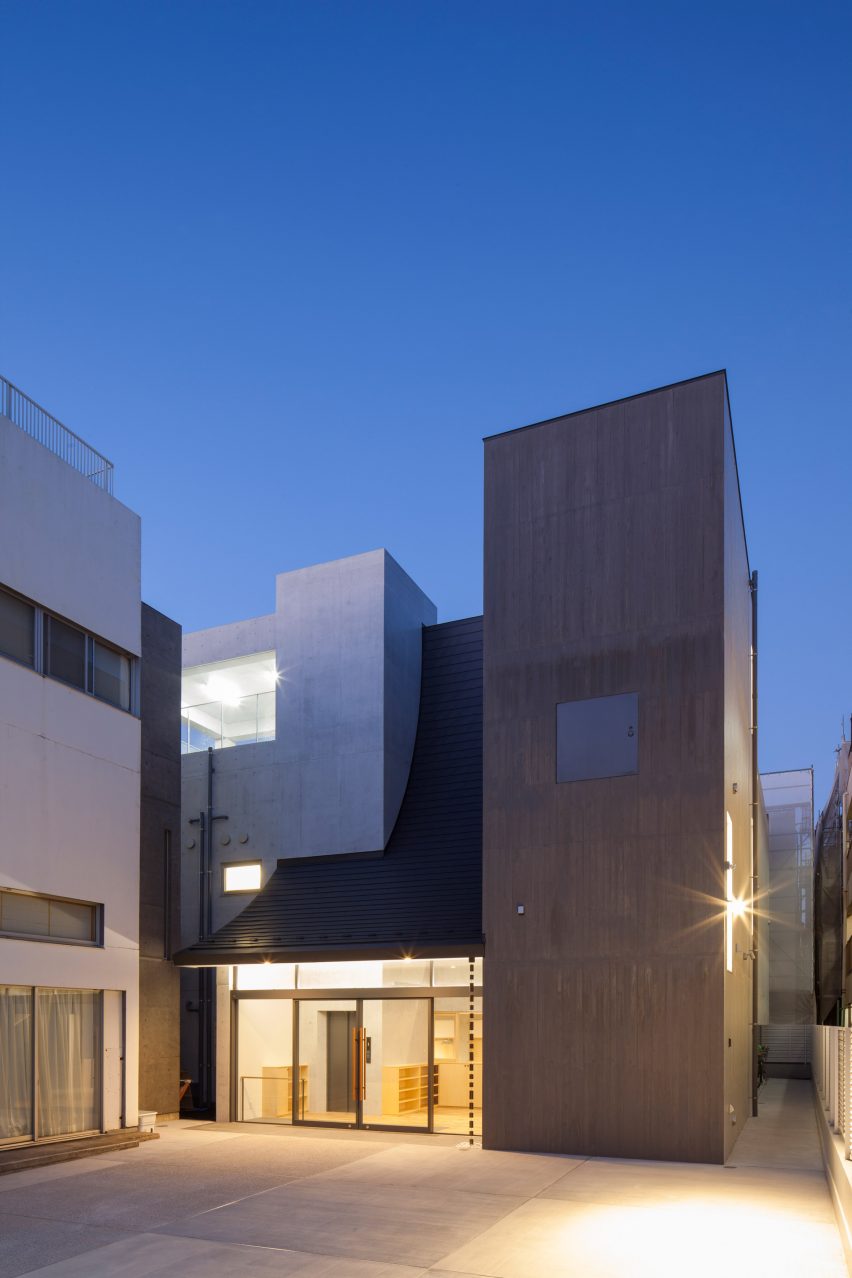
The building, named Shinagawa Branch Temple, has a swooping, metal-clad roof that marks the position of its entrance on a small communal plaza.
Its curved profile contrasts with the orthogonal volumes that make up the rest of the temple.
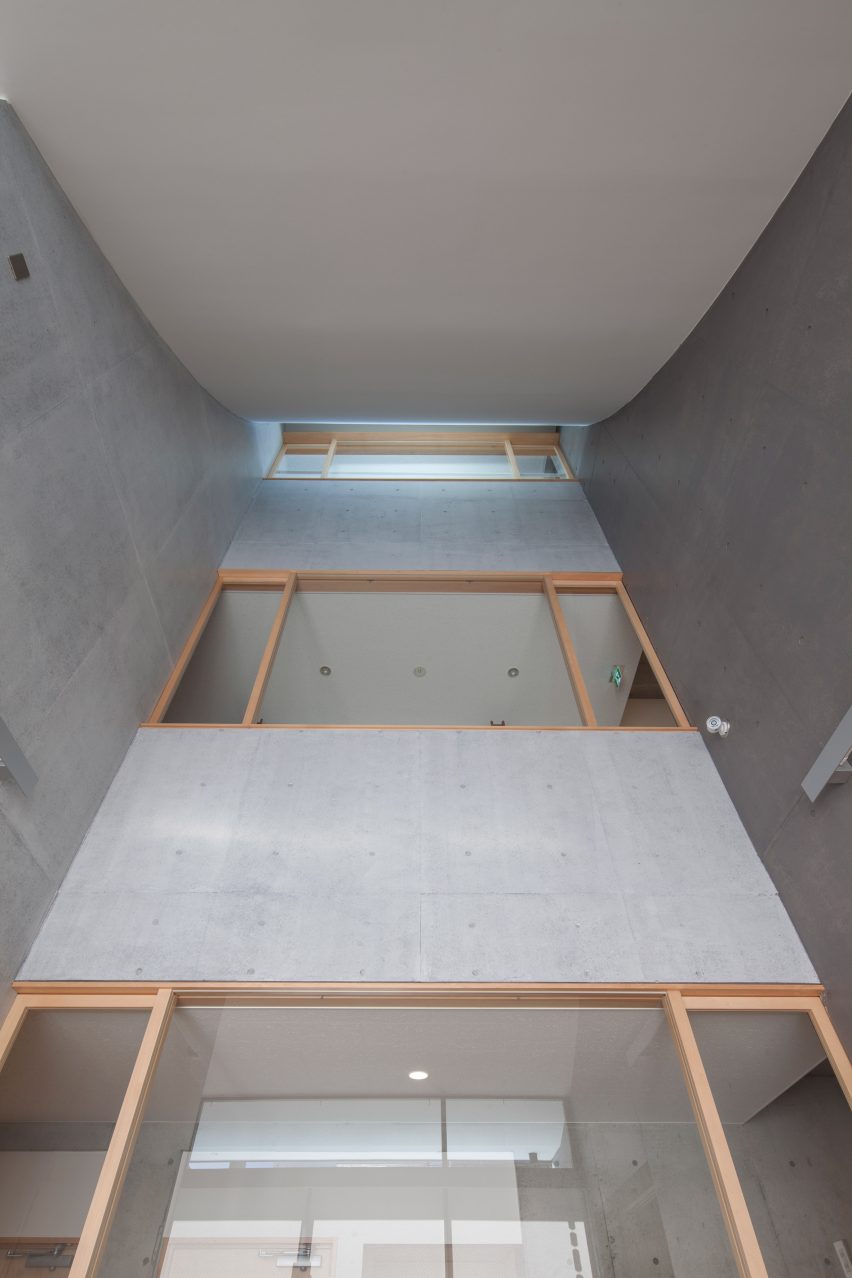
The Japanese temple is located in a dense residential neighbourhood in Shinagawa City, where it provides a site for prayer and community activities in line with the teachings of the Tenriko religion.
The original building was a popular and cherished landmark, so the possibility of preserving and relocating it was examined early in the project.
Due to the building's condition and the cost of dismantling and re-erecting it, a decision was made to build a replacement with some of its original features and character.
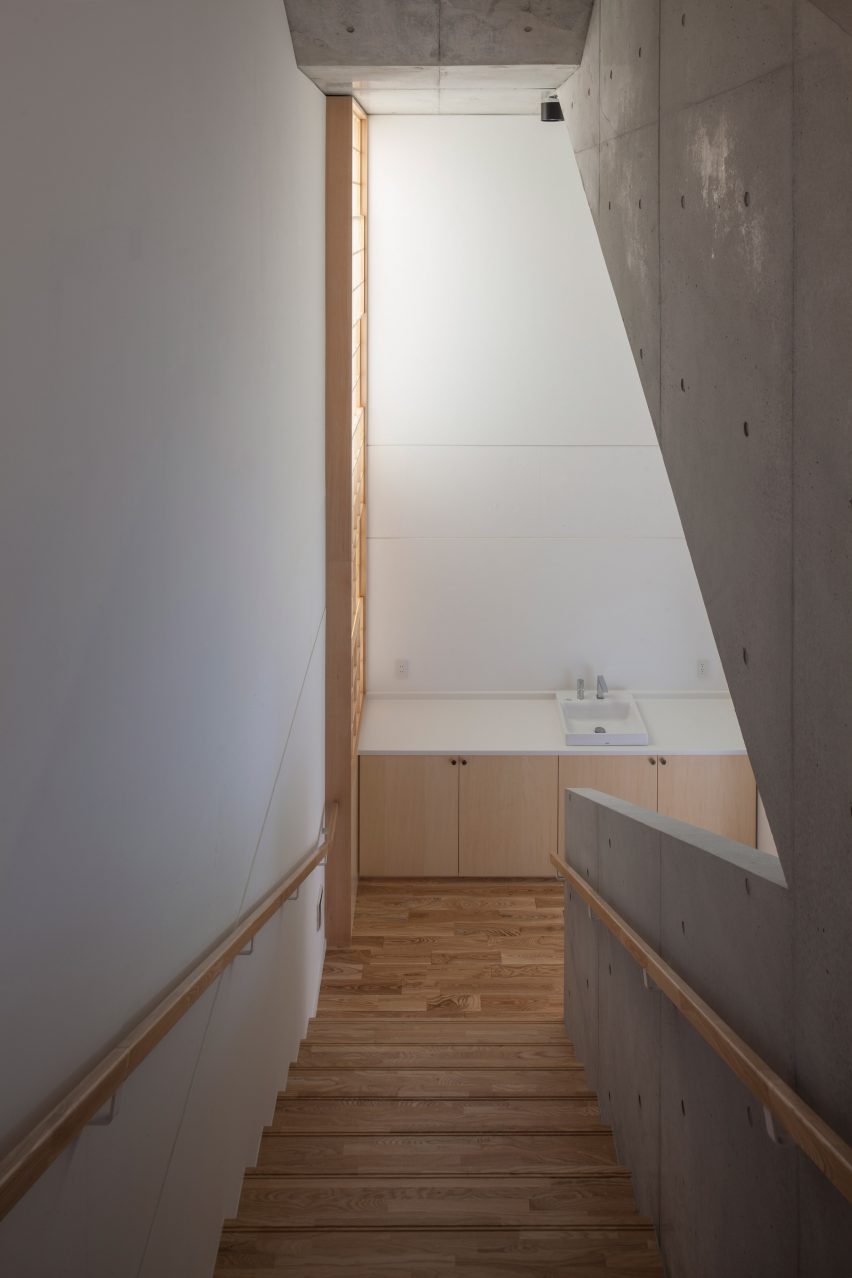
"The original temple was used as a place for prayer in the city, for adults to visit before work or during lunch break to pray, and for children to play," Bamba explained.
"In order to inherit such an atmosphere in the new temple, we aimed to create an architecture that is open to the city but has an atmosphere as a place for prayer."
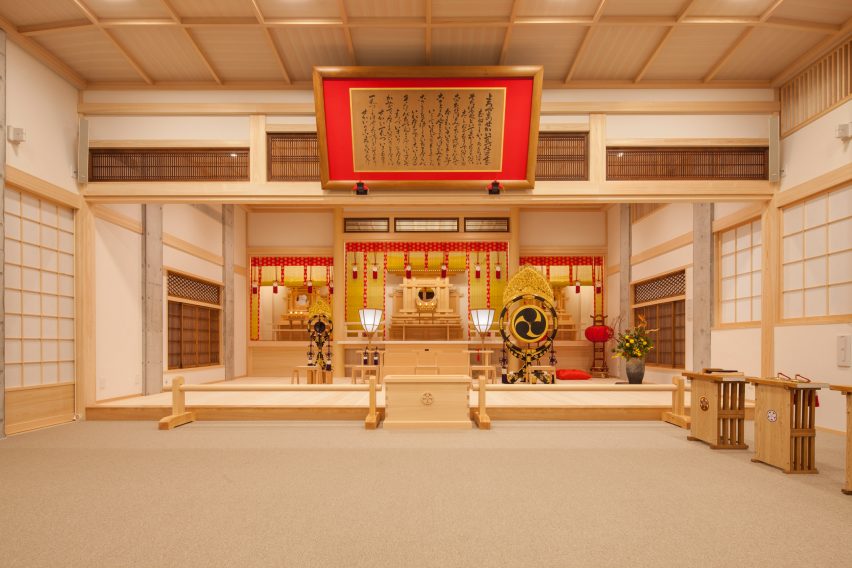
The three-storey Shinagawa Branch Temple adjoins an existing house owned by the temple's priest and is linked to the rest of the neighbourhood by a paved courtyard.
Its large curved roof recalls the hip-and-gable roof of the original temple, which is a common feature of palaces, shrines, pavilions and other buildings with official functions throughout East Asia.
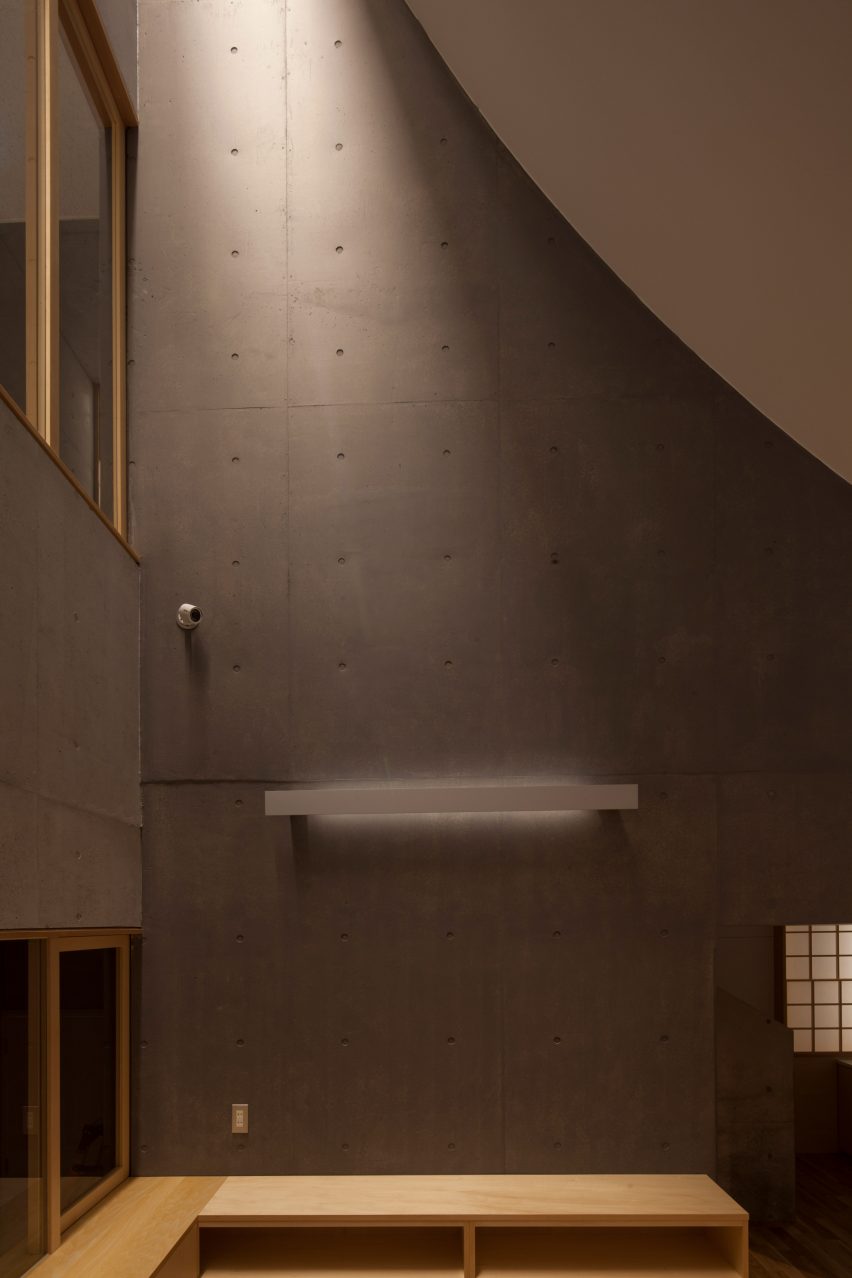
Beneath the roof, a glazed wall incorporating a pair of central sliding doors provides a transparent and welcoming entrance to a triple-height atrium.
Daylight entering through a narrow roof light illuminates the surface of the curved ceiling and is reflected into adjacent circulation spaces on each level.
In the summer months, windows facing onto the atrium can be opened to allow cool air entering from the ground floor to circulate throughout the building.
Behind the entrance lobby on the ground floor is a small meeting hall containing a booth used to record and broadcast ceremonies and events taking place in the shrine.
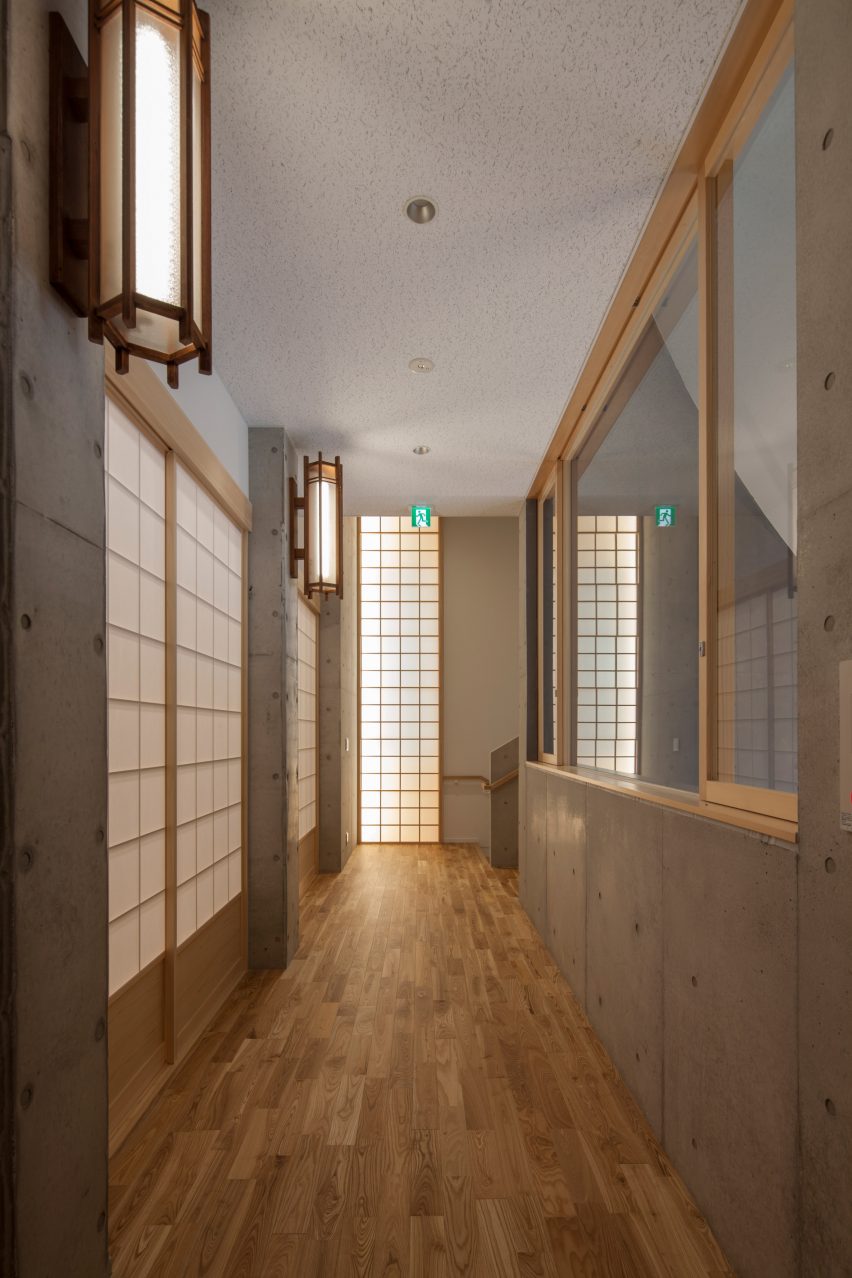
The shrine itself is located on the first floor and features a traditional design that replicates the columns and translucent shoji screens from the existing temple.
On the Shinagawa Branch Temple's upper floor are a laundry room and adjoining roof terrace. The intention is that the interior programme on this level could be expanded if needed in the future.
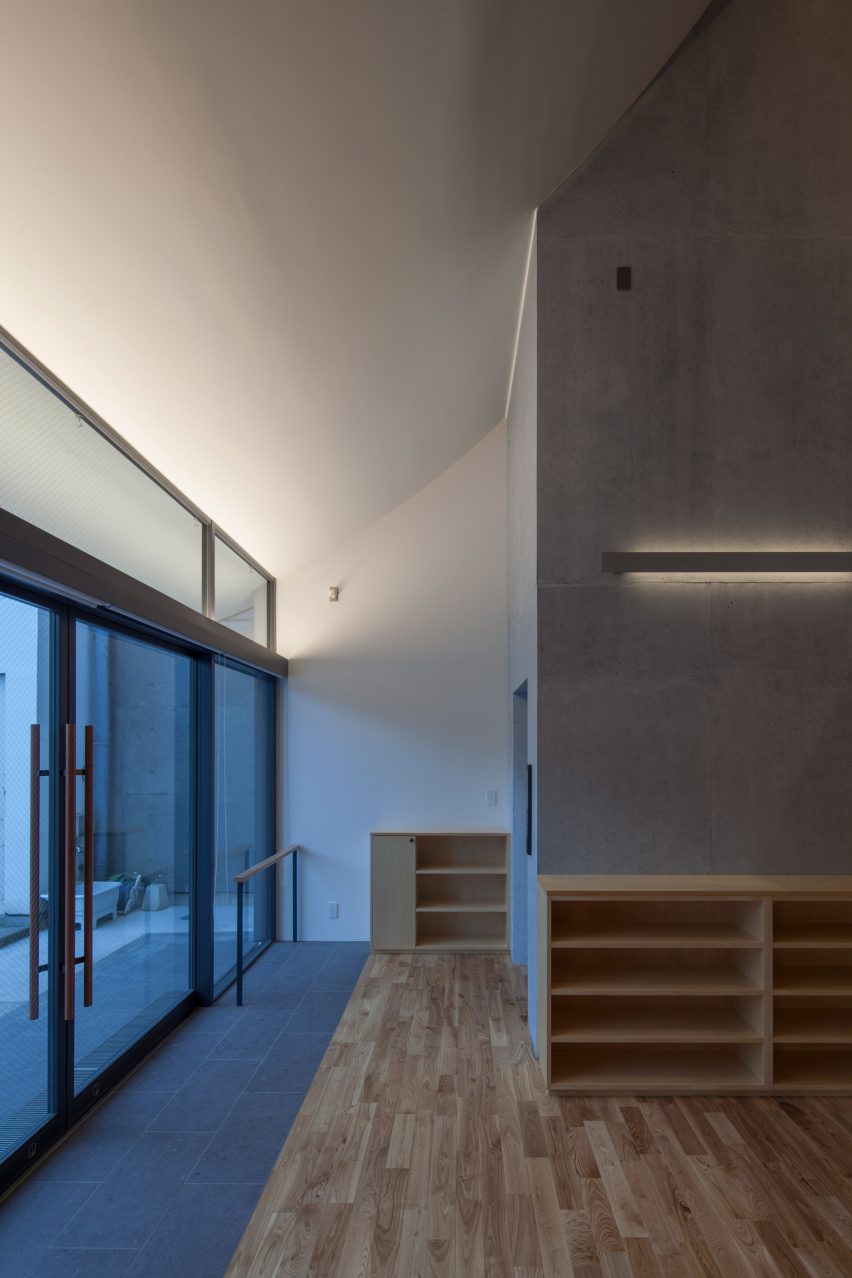
Other Japanese temples featured on Dezeen include the stepped Shoraku-Ji building that Toru Kashihara Architects created in a cemetery in Tokyo and Satoru Hirota Architects' revamp of a Buddhist shrine from Japan's Edo period.
The photography is by Gen Inoue.