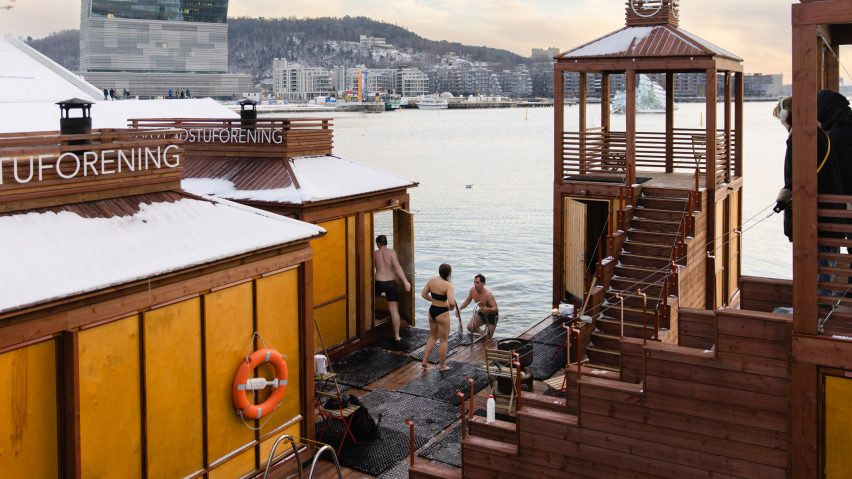
ACT! Studio and Borhaven Arkitekter add "joyous" floating sauna to Oslo harbour
Norwegian architecture studios ACT! Studio and Borhaven Arkitekter have created the Bademaschinen floating sauna in Oslo harbour.
Overlooked by the Snøhetta-designed Oslo Opera House and Estudio Herreros-designed Munch museum in Oslo harbour, Bademaschinen was made from a cluster of red and orange buildings containing two saunas and a pair of changing rooms topped by towers.
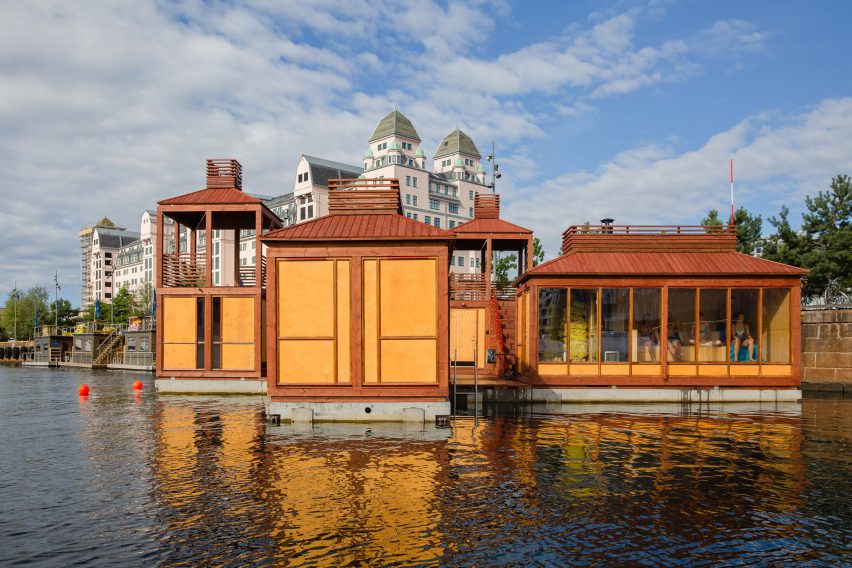
According to the designers Bademaschinen, which translates as "bathing machine" was informed by Oslo's first public sea bath that was on a raft.
The studio was also informed by timber-framed buildings in northern Europe and postmodern architecture.
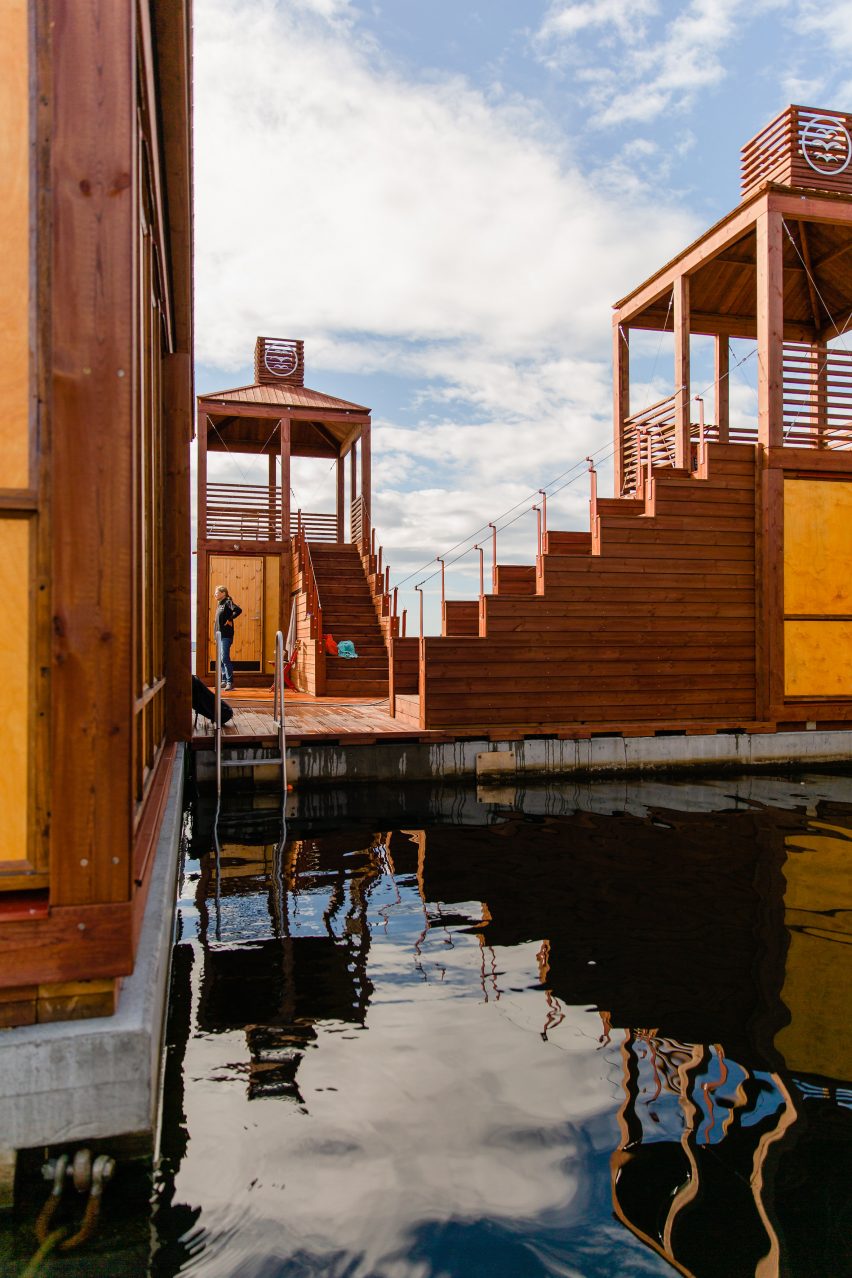
"La Muralla Roja by Ricardo Bofill is the most obvious postmodernist reference, with the characteristic stairs," said Borhaven Arkitekter founding principal partner Axel Borhaven.
"Where he reinterpreted traditional north African and Mediterranean architecture we are nodding slightly to the half-timbered constructions of northern Europe. The floating Il Teatro del Mondo by Aldo Rossi is another one," Borhaven continued.
"We just had a lot of fun with references and associations, and we thought this playfulness worked well with the program."
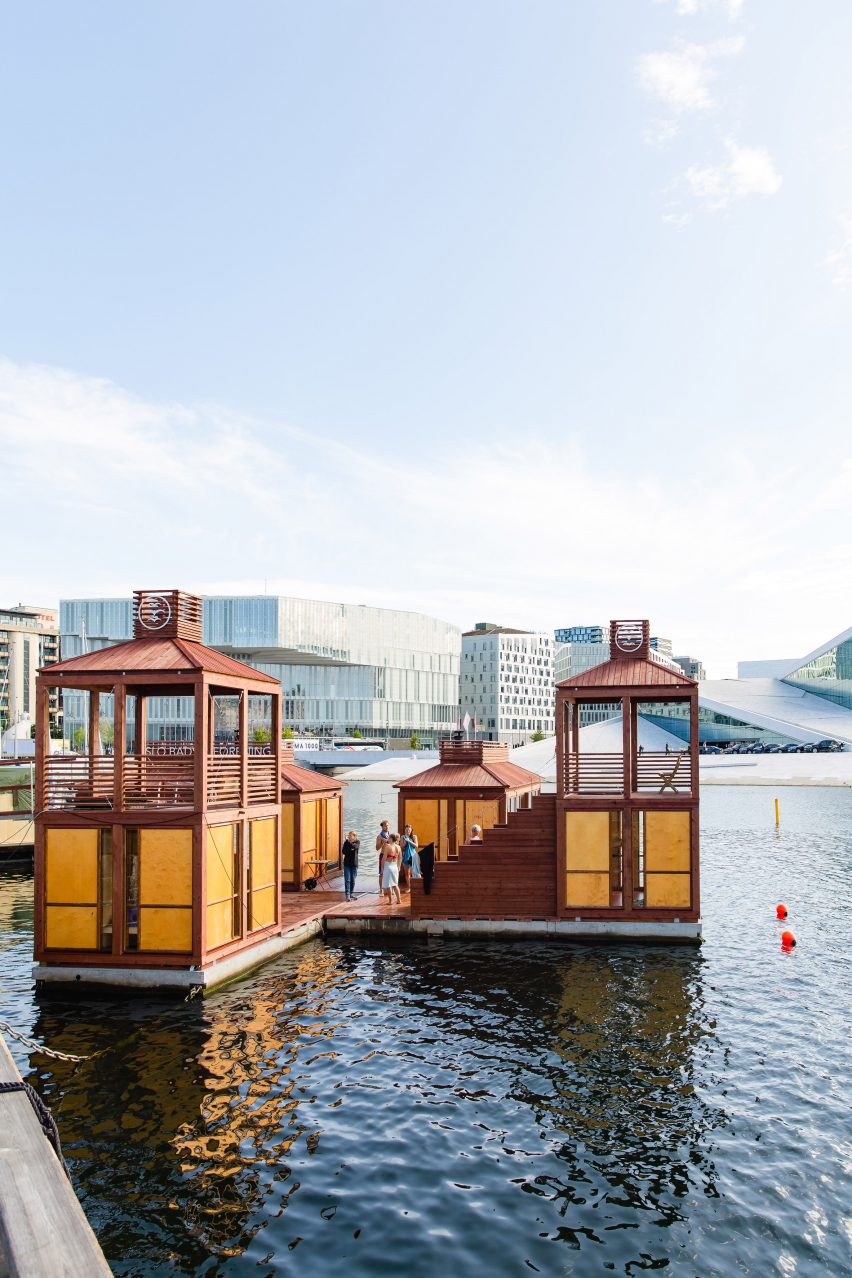
The vibrant red and yellow colour scheme draws upon the colours of the nearby Akershus Fortress, while castle-like form was influenced by its shape.
Both of the facilities changing rooms are topped with towers, with one functioning as a diving tower and the other connecting to Langkaia pier via a platform on its upper level.
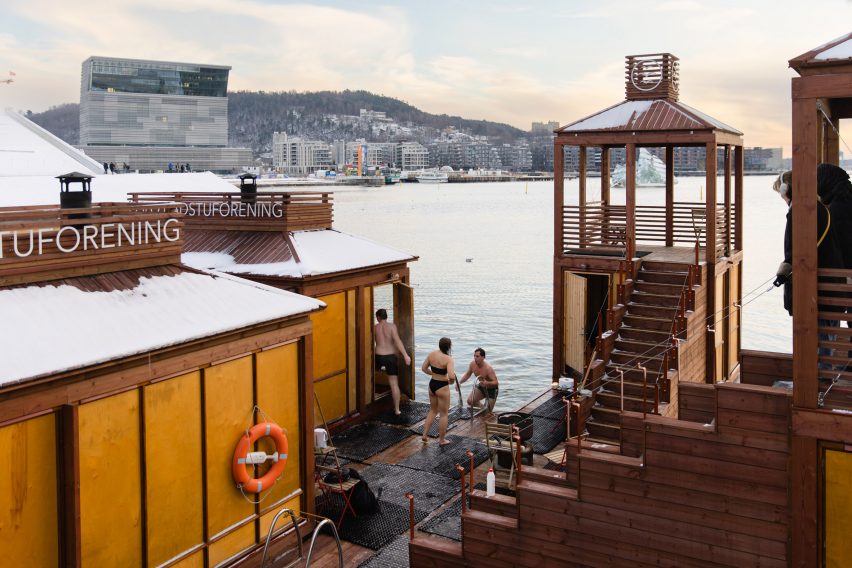
Steps that double up as seating extend from the higher levels of the towers to the saunas below, while the decking and roof of the sauna were made from hot-oil-treated spruce.
"This is a treatment that gives the timber high stability and durability in humid environments, while being environmentally friendly," said ACT! Studio founding principal partner Armelle Breuil.
The shape and size of the saunas was party constrained incorporating numerous reclaimed teak window frames sourced from a 1960s nursing home outside of Oslo.
"Since the third member of our team, Fjord Ingeniører AS, would undertake the construction of the project we did surveys of houses that were to be demolished in the hope of finding reused materials for cladding," said Breuil.
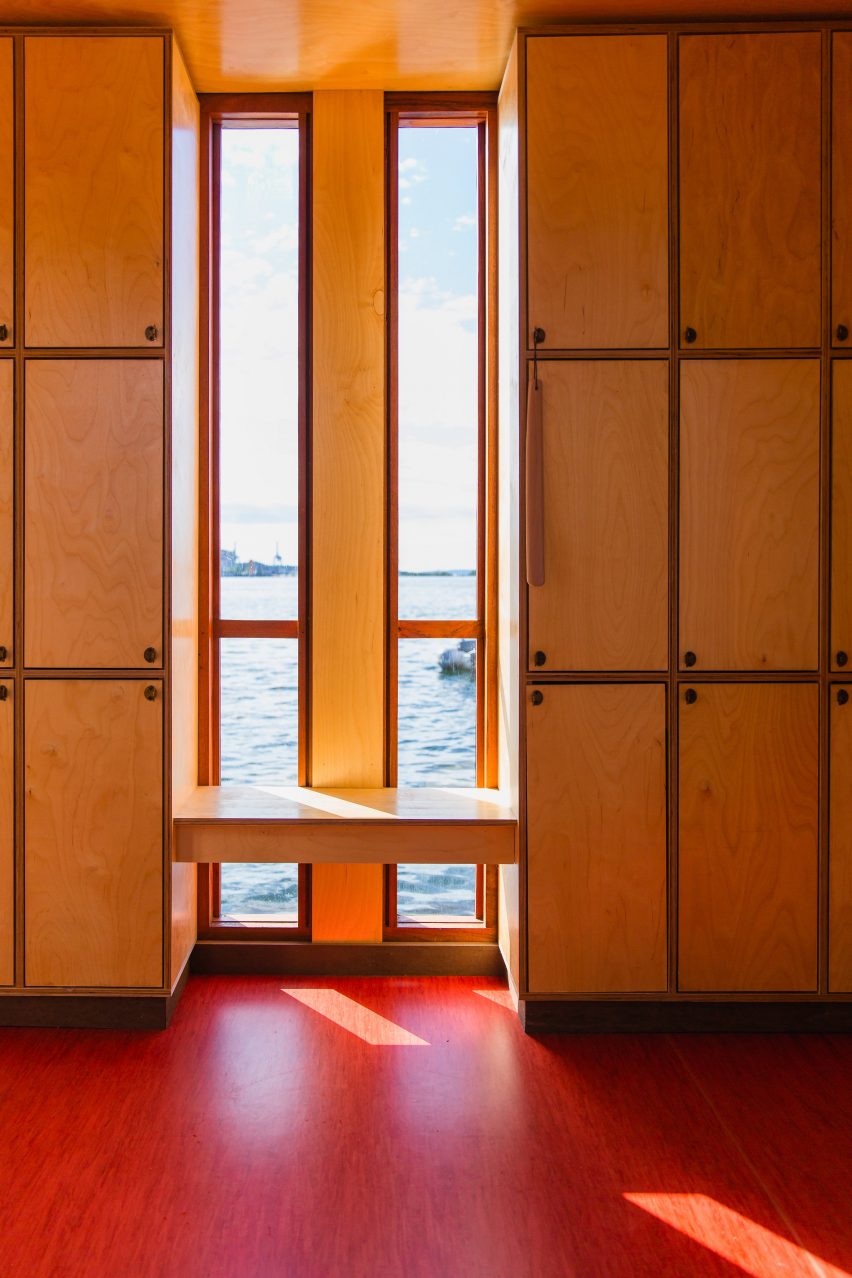
"The initial design was quite open until the availability of the teak windows became the most important driving factor for the construction," Breuil continued.
"The measurements of the available windows dictated the rest of the design, which in fact consists of little more than the structural frame in which the windows are set."
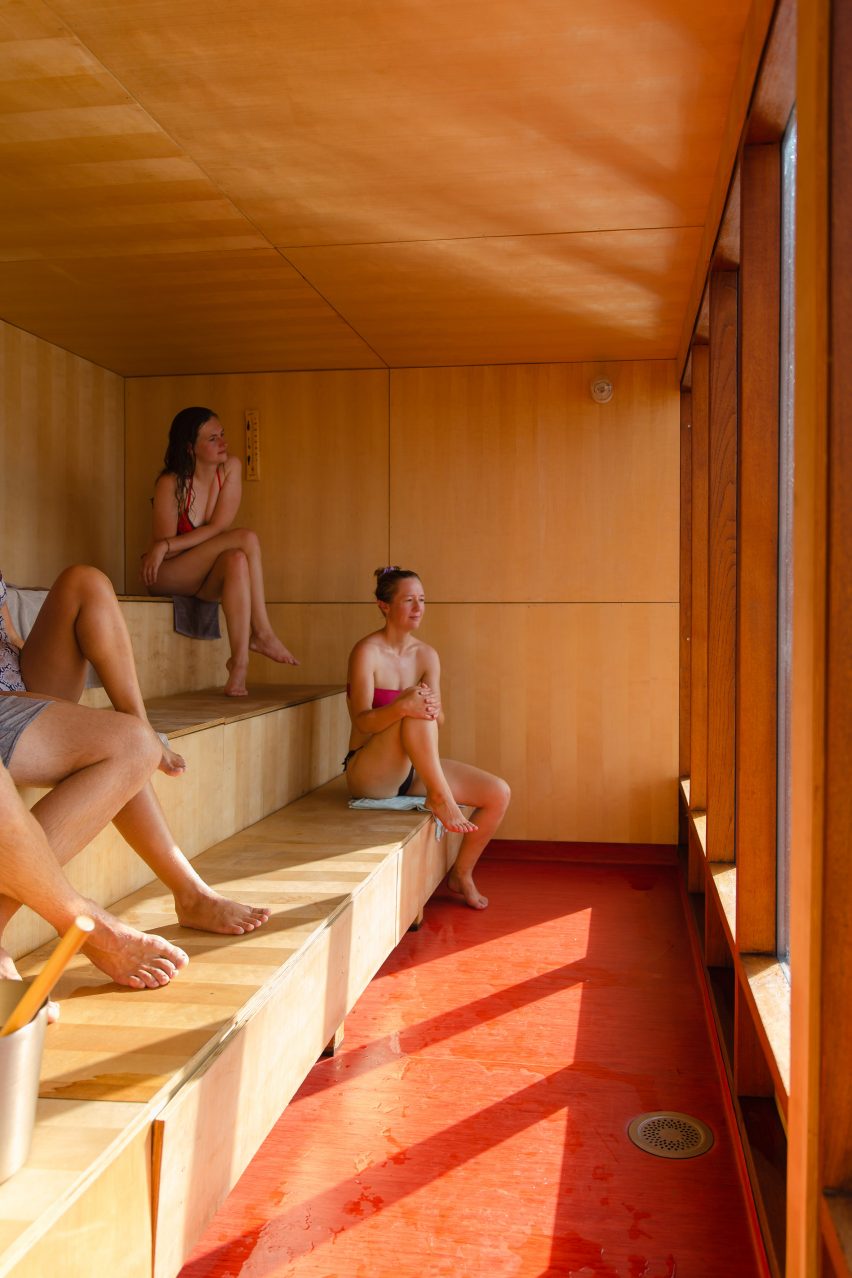
The interiors of the saunas and changing rooms were clad in birch plywood, while the floors have been coated with red vinyl.
Some reclaimed frames that were not used as windows were also filled with birch plywood. Brass pieces taken from the reclaimed windows were used as doorknobs on the lockers in the changing rooms.
All the spaces have been insulated with blown-in wood fibre insulation.
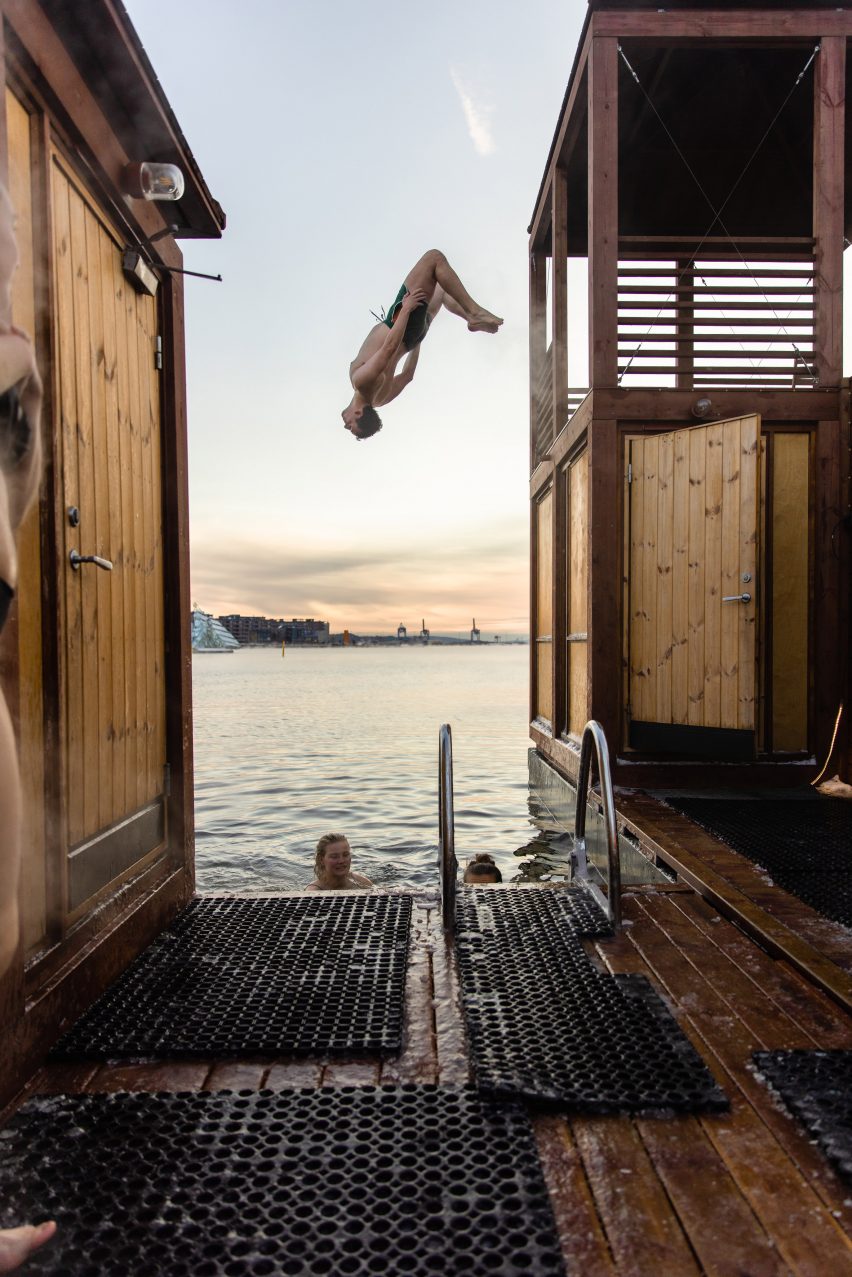
Constructed in eight months by a team that was partially voluntary, the sauna also functions as a space for live music and other events.
"We hoped that Bademaschinen with its joyous aesthetics would be received as a fresh addition to the urban environment of this part of Oslo and that the square would work like a social meeting place," said Breuil.
"Our client, the association Oslo Badstuforening, which runs multiple saunas in Oslo, regularly use it for different kinds of events, like DJ sessions and concerts."
Other floating saunas featured on Dezeen include a wooden pavilion designed to deal with forest flooding in Estonia and a charred-timber sauna on a Swedish lake.
The photography is by Rebecca Zeller.