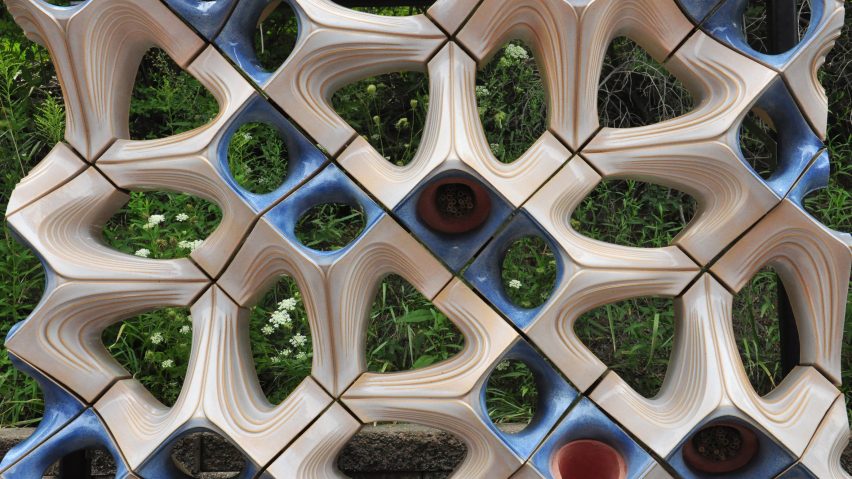
Buro Happold and Cookfox Architects develop living facade for birds and insects
British engineering company Buro Happold and American architecture studio CookFox Architects have developed a prototype for a terracotta facade system that can house small wildlife, insects, birds and plants.
The modular system aims to provide wildlife including bees, birds and plants space to thrive on the facades of buildings in urban environments.
"The facade system is designed to support the diverse native ecosystem that thrive in our urban environments. It is also educational," said Buro Happold associate Andre Parnther.
"The terracotta screen wall is made with standardized stacking modules that create a framework for customizable terracotta units with micro-habitat pods inserted to suit the type of native fauna or flora: bees and birds, for example, and different kinds of plants," he told Dezeen.
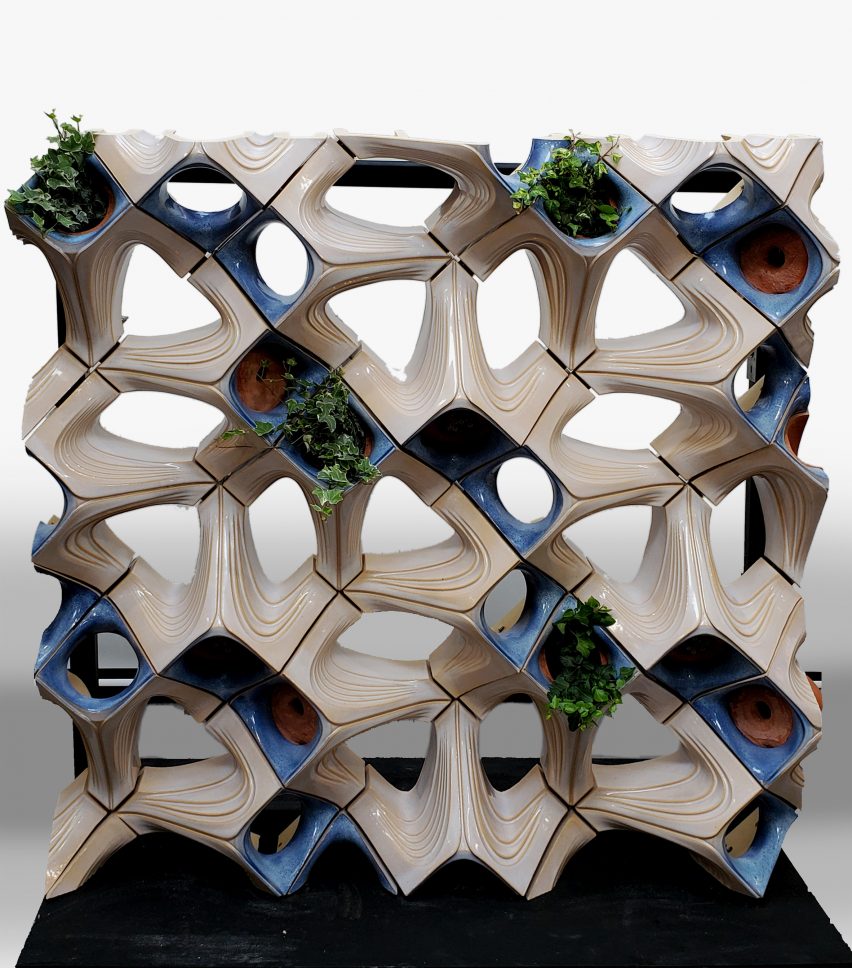
The facade system was created by Parnther, Buro Happold facade engineer Spring Wu and Cookfox Architects senior associate Spencer Lapp for the 2021 Architectural Ceramic Assemblies Workshop – an annual research workshop for architects and facade engineers to explore the use of terracotta in facade design.
Parnther, Lapp and Wu, who attended the research workshop, developed the tessellating system of slip cast pods set within sculptural terracotta facade panels.
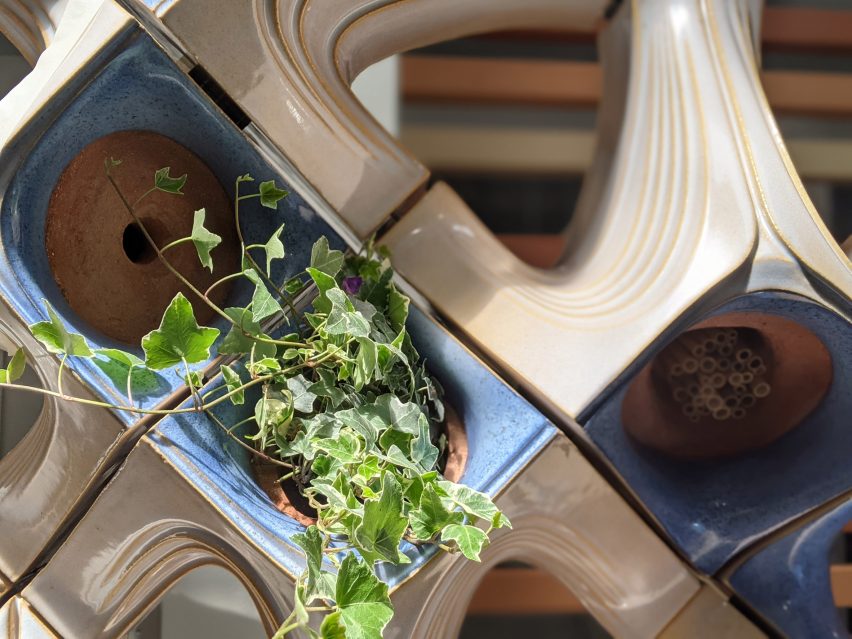
Each individual module has a sculptural, arrow-like shape comprised of three prongs and circular openings that can be fitted with nesting pods to provide wildlife with inhabitable space beneath the surface of the facade.
The ceramic modules were glazed in hues of blue and white and covered in decorative ridged surfaces to create rippling and textural patterns across facades of buildings when fixed together in their tessellating formation.
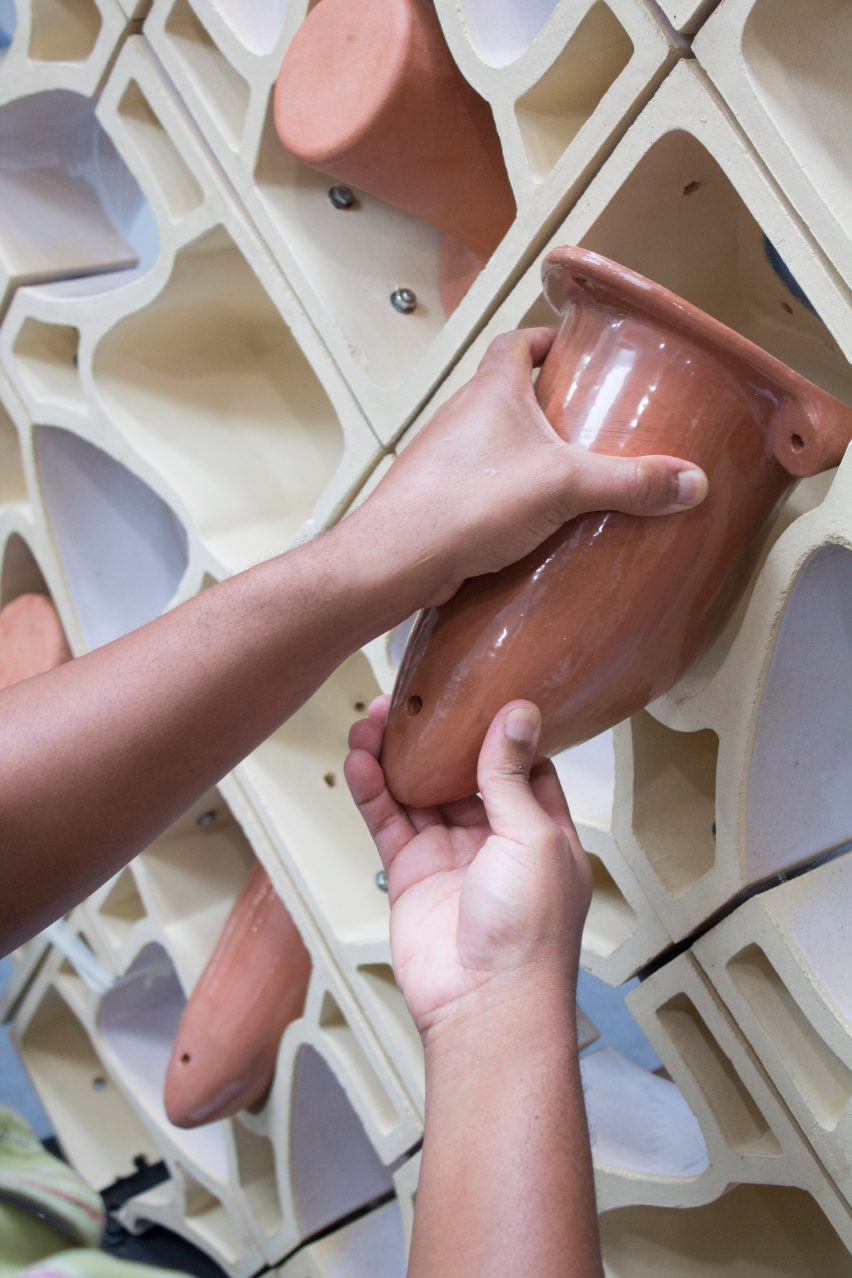
Three different pod attachments were constructed to house plants, bees and birds, which can be bolted to the underside of the terracotta systems.
Pods dedicated to birds have approximately two-centimetre-wide openings with a rounded interior and ample depth to provide birds with comfortable nesting space. Four vent holes punctuate the sides of the pod to provide airflow to the interior of the nest.
The measurements of the bird's nest pods were considered specifically to house Mountain Bluebirds, Great Crested Flycatcher, Tufted Titmouse, Tree Swallow, and Chickadees.
Reeds were packed within pods with seven-centimetre-wide openings that were designed to house pollinating bees and create spaces for numerous species to nest and populate.
Four-millimetre-wide nesting holes provide space for aphid-hunting wasps, six-millimetre for summer leafcutter and smaller resin bees and eight-millimetre-wide holes for other insects like resin bees and mud and grass-carrying wasps.
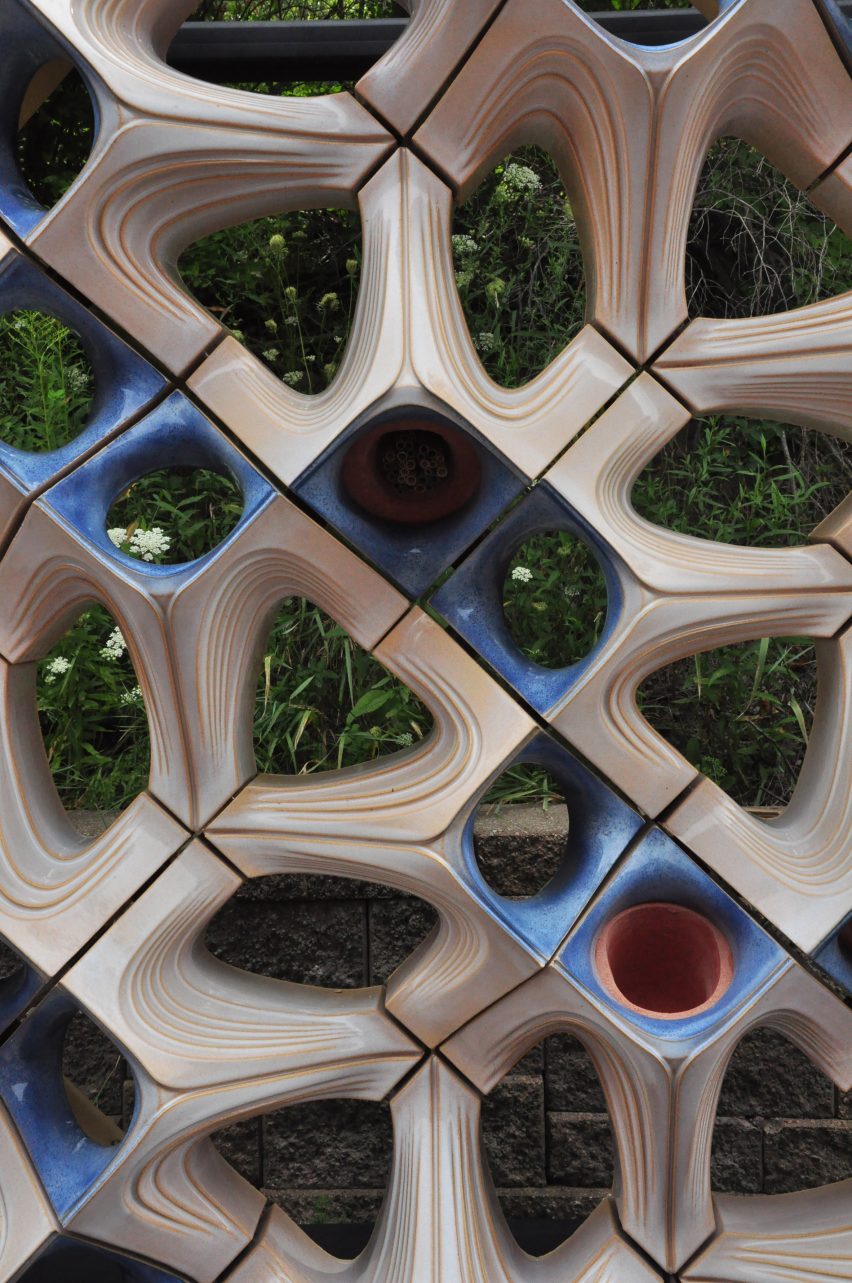
"We were looking at ways to incorporate biophilic design into our project and wanted to combine the themes of a green roof, bird habitat and bee habitat into our project, thus creating a mini ecosystem," said Parnther.
"The Cookfox office has a green roof which features a bee hive with Spencer serving as beekeeper. So the inclusion of a bee habitat for solitary bees was incorporated pretty early in our concept for the project."
Plant pod prototypes feature a socket for planting as well as a reservoir set below the soil pocket, which are connected by a wick allowing greenery to self-water. The pod was designed with a glazed finish as a result of its high water content, to ensure that water is not absorbed by the material.
A physical prototype saw the team construct 24 modules that comprised four plant pods, four bird pods and three bee pods.
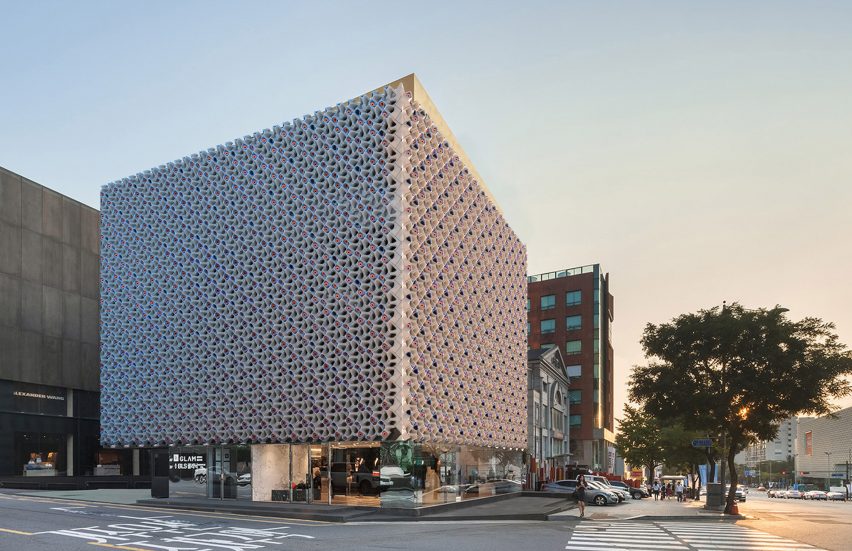
"Buro Happold and Cookfox share a number of goals, and one is to create innovative, lasting ideas that support sustainability," said Parnther
"The use of buildings, rooftops and grounds as wildlife habitat is an essential part of long-term health for people and their ecosystems. It is a part of LEED and Living Building certifications, among others. We're finding there is much more we can do in terms of ecological restoration in our cities and built environments generally."
Earlier in 2022, architecture studio BIG revealed a treehouse hotel suite at the Treehotel in Swedish Lapland that is surrounded by 350 birdhouses. This news followed after Dezeen spoke to ecologists and architects about the mass slaughter of birds caused by reflective and glass-facades.
Photography is courtesy of Architectural Ceramic Assemblies Workshop and Buro Happold.