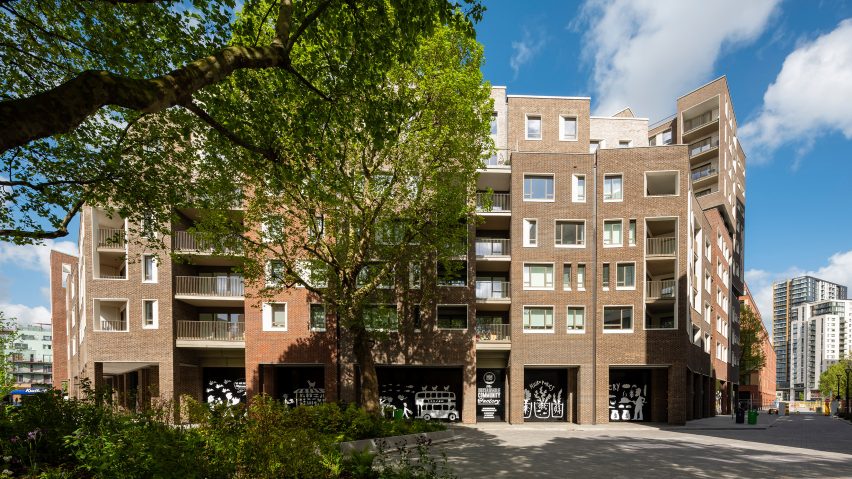
Panter Hudspith Architects creates "contemporary vernacular" for Orchard Gardens housing
UK studio Panter Hudspith Architects has created a city block of housing in London's Elephant and Castle, which is shortlisted for this year's RIBA Stirling Prize.
Built on Walworth Road as part of the redevelopment of the Heygate Estate in the Elephant and Castle area in south London, Orchard Gardens was designed to be a new urban block combining housing and shops.
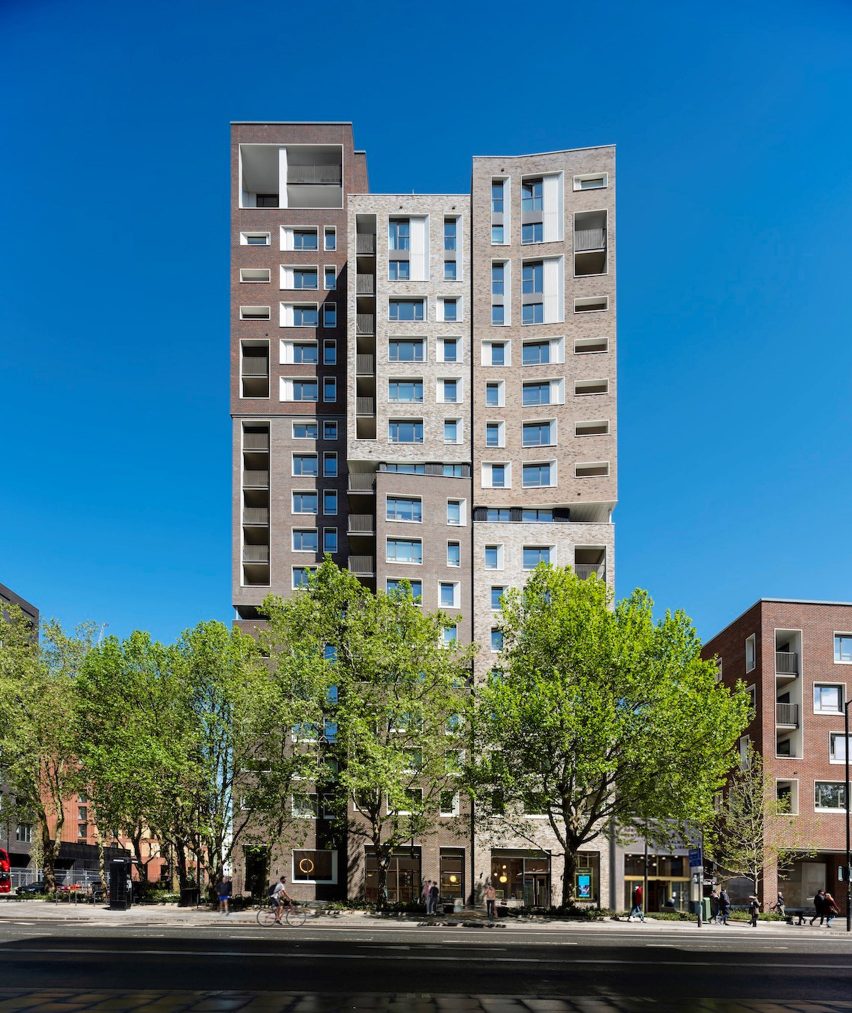
"The project was conceived as a group of buildings that could continue the building types of the Walworth Road – retail or public use on the ground floor with residential above," explained Panter Hudspith Architects co-founder Simon Hudspith.
"We developed a contemporary vernacular that could then be used to articulate each block, creating individual characters within this family of buildings," he told Dezeen.
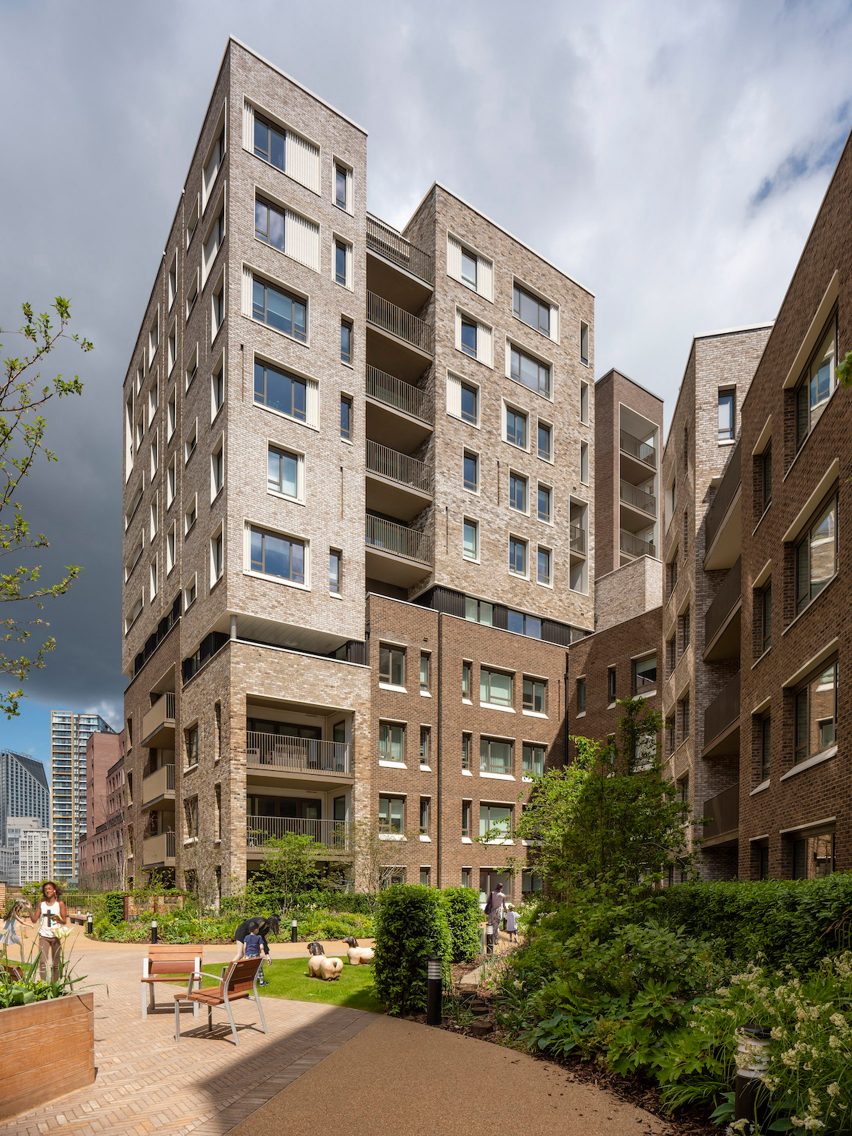
The Orchard Gardens project is one of six vying to win this year's RIBA Stirling Prize. It consists of four blocks of varying heights, which contain 228 homes, surrounding a central raised courtyard.
Connecting the four blocks on the ground floor level, and extending under the central courtyard, are 1,850 square metres of shops.
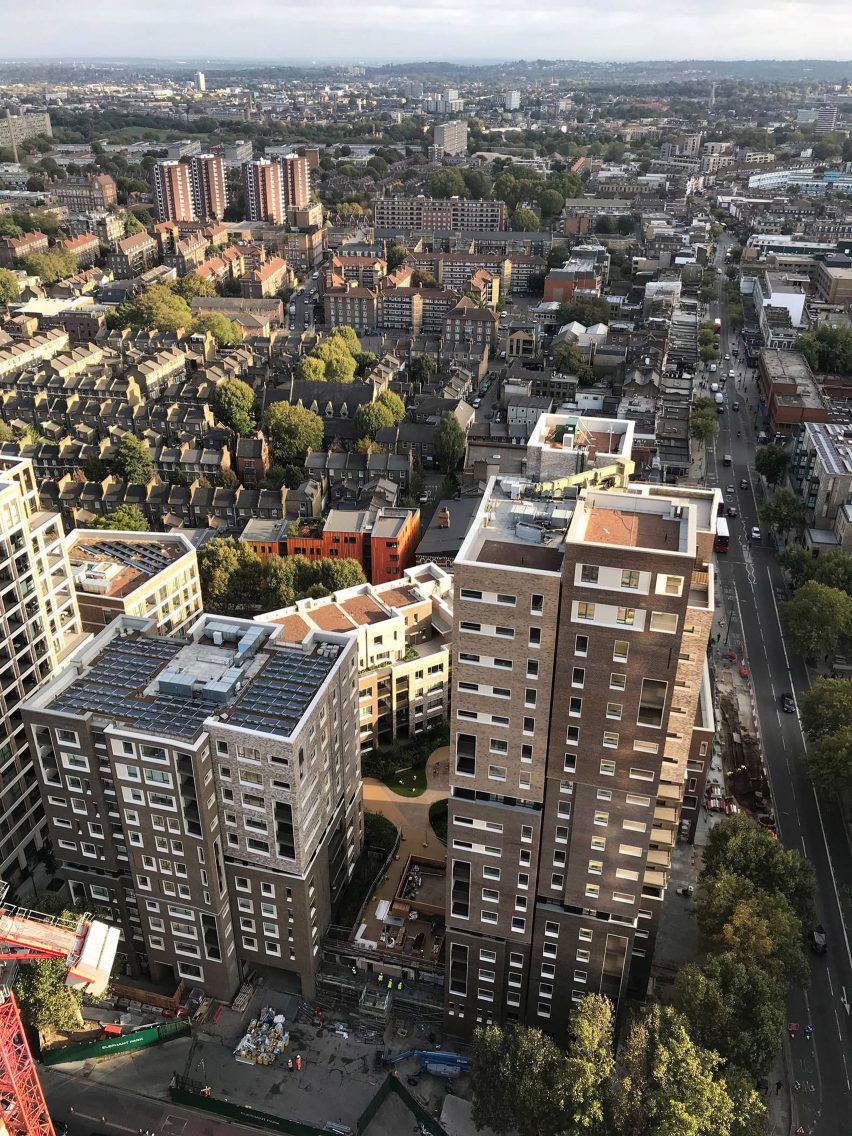
"Orchard Gardens fronts onto the new Walworth square and has a direct relationship with both the old Town hall and the Walworth Road," said Hudspith.
"We felt it was important that this group of buildings could mediate between the traditional architecture of the Walworth Road and the larger scale higher density of the new residential blocks in Elephant Park."
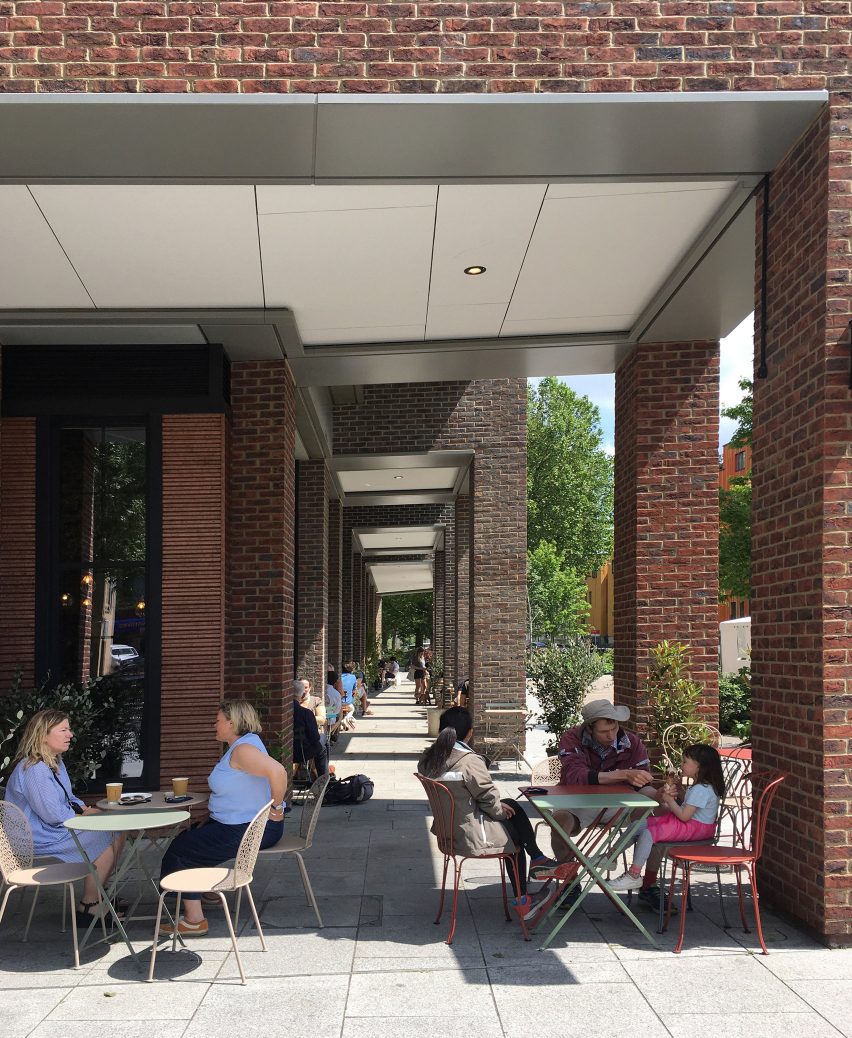
Each of the four blocks was designed to have a different form. The tallest, 19-storey high-rise stands at the corner of the site alongside Walworth Road.
The tower, which contains six homes on each floor that are all dual aspect, was located alongside a mid-rise block that was placed to step down in height from the tower to surrounding buildings.
The final two low-rise buildings were both fronted with colonnades and designed to look like a "series of elegant townhouses".
"The scales of the buildings respond to their immediate neighbours, increasing in height the closer they become to the centre of Elephant Park," said Hudspith.
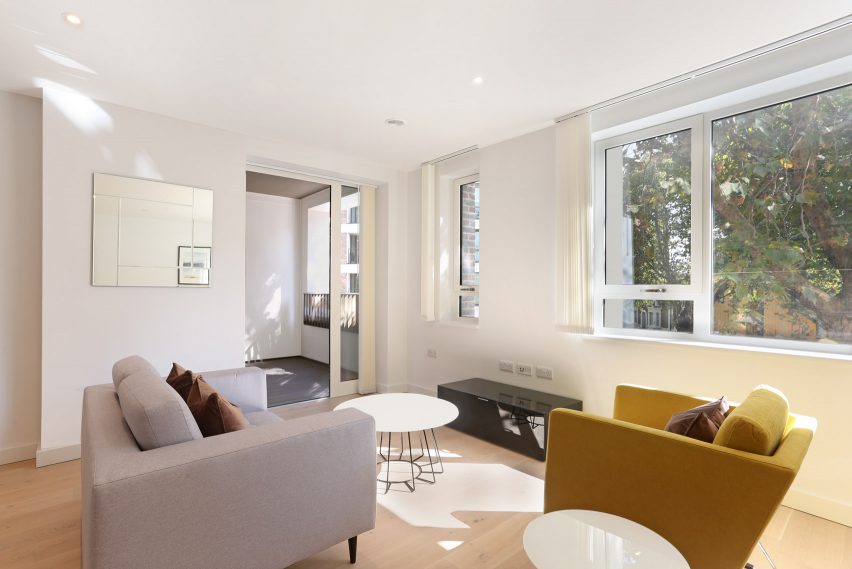
The Orchard Gardens housing was criticised earlier this year by climate action group Architects Climate Action Network for its inclusion on the Stirling Prize shortlist as it replaced part of the Heygate Estate, which was demolished.
"The Elephant Park 'regeneration' scheme, which includes Orchard Gardens, saw the demolition of the Heygate Estate and forcible displacement of council tenants," ACAN said in a statement at the time.
"Labelling these projects as sustainable when they clearly aren't is an attempt to pull the wool over our own eyes over the negative impacts that our industry continues to have on people and planet."

However, Hudspith believes that this criticism of the housing scheme is unfair as the decision to demolish happened long before they were involved in the project.
"The criticism levelled against our project is misplaced due to the timing of events," he said.
"Southwark Council approved the demolition of the Heygate Estate in 2004, Lendlease was appointed as the developer in 2010, and we submitted a planning application for our scheme in 2014, 10 years after Southwark's decision to demolish," he continued.
"Our job was to create the most appropriate building for the site; which is what we tried to do."
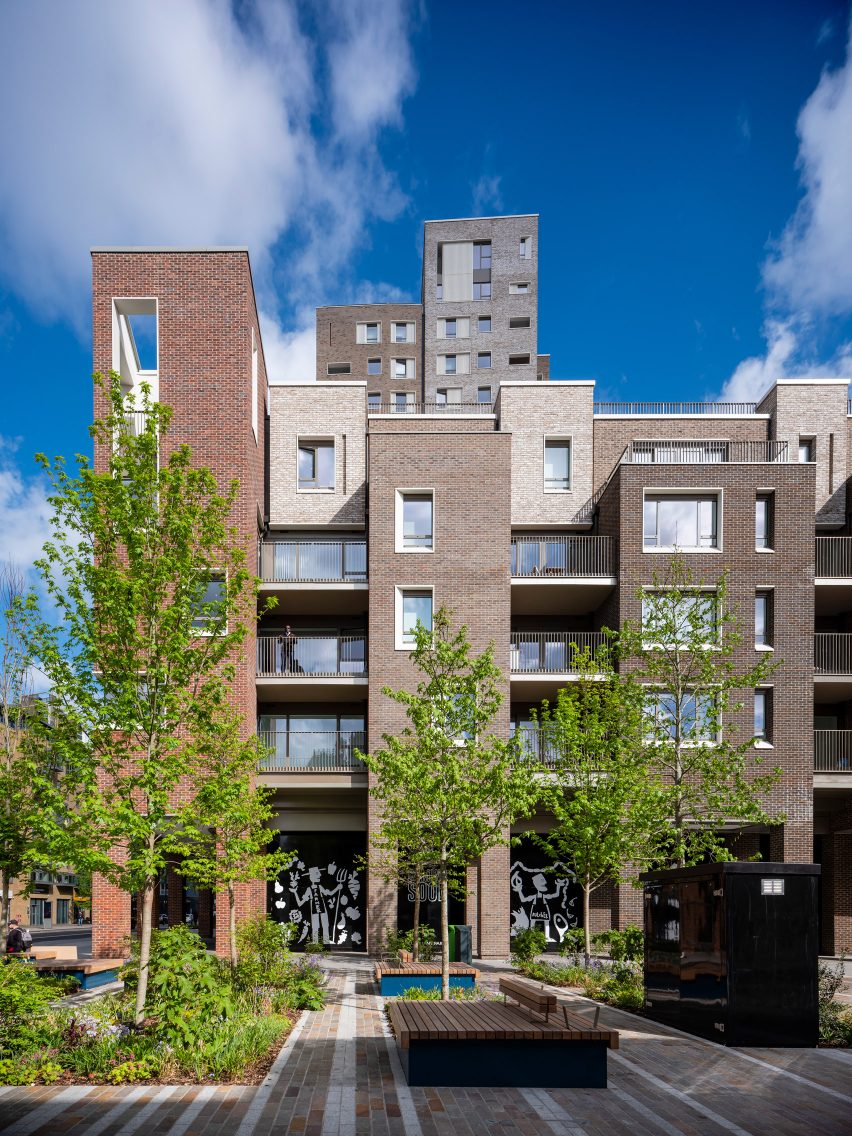
Demolition is becoming an increasing focus for architects, with high-profile projects including the M&S Oxford Street redevelopment being criticised. With the importance of preserving the embodied carbon of existing structures as focus, Hudspith believes that any demolition should be considered carefully.
"We all have a responsibility to keep as much of our existing building stock as possible, as the energy profile of demolishing existing buildings is enormous," said Hudspith.
"However, there are times when some existing buildings are no longer 'fit for purpose' and need to make way for buildings that will be more useful to the communities they serve. Thus the analysis and decision-making process becomes vitally important and every community and local authority needs to think much harder when it decides what to demolish."
Orchard Gardens is shortlisted alongside 100 Liverpool Street by Hopkins Architects, Forth Valley College – Falkirk Campus by Reiach and Hall Architects, Hackney New Primary School and 333 Kingsland Road by Henley Halebrown, Sands End Arts and Community Centre by Mae Architects, and The New Library at Magdalene College by Niall McLaughlin Architects for the Stirling Prize, which will be announced tomorrow.