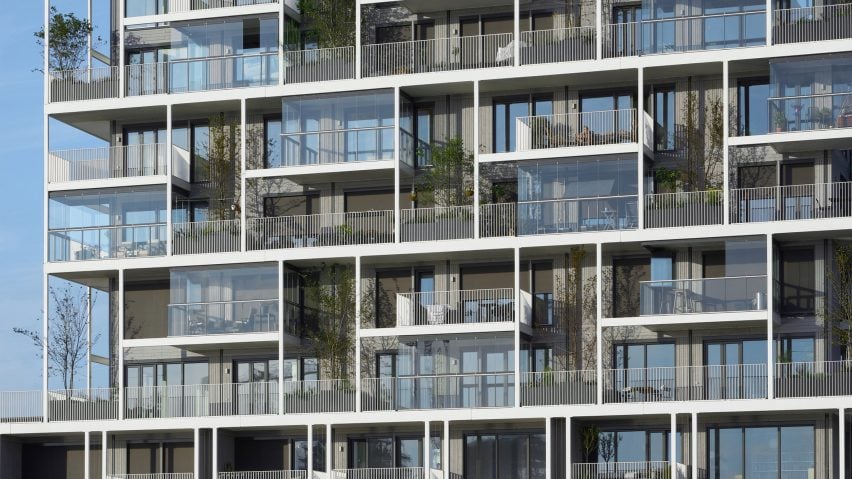Dutch studio Olaf Gipser Architects has worked with housing cooperative BSH20A to create an apartment block in the Netherlands that aims to provide residents with a "communal, sustainable and healthy urban living" environment.
Named Stories, the 47-metre-high tower contains 29 apartments and communal living spaces that overlook the harbour at the former industrial district Buiksloterham.
Stories, which also features a community cafe and a terrace topped by an urban farm, is shortlisted in the housing project category of the Dezeen Awards 2022.
Olaf Gipser Architects worked with the BSH20A housing cooperative to ensure a "grassroots, democratic decision-making process" for the project, and to develop a design that is intended to be both socially and environmentally sustainable.
While Stories' podium and core are made from concrete, the majority of the tower is built from cross-laminated timber (CLT).
The timber superstructure is wrapped in an external frame of white steel, which forms deep balconies and terraces.
Planters, some large enough to support trees, are placed across the exterior with the aim of encouraging greater biodiversity to the post-industrial site while also creating privacy screens for the apartments.
"Characteristic to the appearance of the building is its white, industrial-looking facade, conceived as a microclimate zone which grants extensive outdoor spaces in the form of balconies and winter gardens to all dwelling units," said Olaf Gipser Architects.
"Integrated in the deep facade is also a communal roof for urban farming that is connected to the shared, multifunctional indoor space," it continued.
Within Stories' podium is a garage and six commercial units that create a new street frontage along the harbour's edge. One of these units is currently occupied by a storytelling cafe offering a "social-cultural programme" for residents.
The apartments themselves vary in layout and in size, ranging from between 43 to 182 square metres. However, they all share access to a communal kitchen, gym and sauna.
According to the studio, the apartments follow "open building" principles, meaning changes in their future use can be easily made. For example, there are rooms with dedicated entrances that can function as home offices or be rented out separately.
Olaf Gipser Architects has finished the Stories apartments with wooden floors and ceilings and white walls to create open, airy spaces.
The larger apartments benefit from wrap-around balconies that allow external access from every room through glass sliding doors.
Alongside Stories, the shortlist for the housing project category in the Dezeen Awards 2022 includes a cluster of four apartments in Mexico by Void Studio and a self-funded apartment building in Melbourne by Austin Maynard Architects.
A cork-clad co-housing scheme in Belgium by OFFICEU also features on the list and was revealed on Monday as the category's public vote winner.
The photography is by Max Hart Nibbrig.

