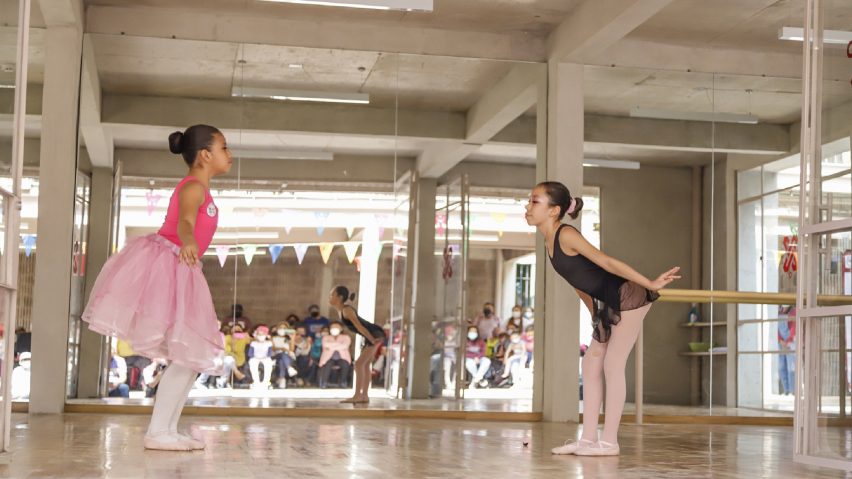
Dezeen Awards 2022 architecture public vote winners feature cork-clad housing blocks in Belgium
After 16,700 votes, Dezeen readers have named projects by Scott Whitby Studio, Officeu Architects and Rozana Montiel as the winners of this year's Dezeen Awards public vote in the architecture categories.
Officeu Architects won for its housing blocks featuring cork cladding in Belgium, with other winners including Heatherwick Studio for its park raised on 132 concrete columns in New York and Neri&Hu for its earth-coloured teahouse The Relic Shelter.
Of the total 55,000 votes that were cast and verified across all categories, the architecture categories received over 16,700 verified votes.
Dezeen Awards 2022 public vote winners in the interiors categories will be announced tomorrow, followed by design winners on Wednesday, the sustainability and media winners on Thursday and the studio winners on Friday.
Dezeen Awards winners announced in November
The public vote is separate from the main Dezeen Awards 2022 judging process, in which entries are assessed by our renowned panel of judges. We'll be revealing the Dezeen Awards 2022 winners ahead of the winners' party at the end of November.
To receive regular updates about Dezeen Awards, including this year's winners, subscribe to our newsletter or follow us on Instagram and LinkedIn.
Read on to see the public vote results for the architecture categories:
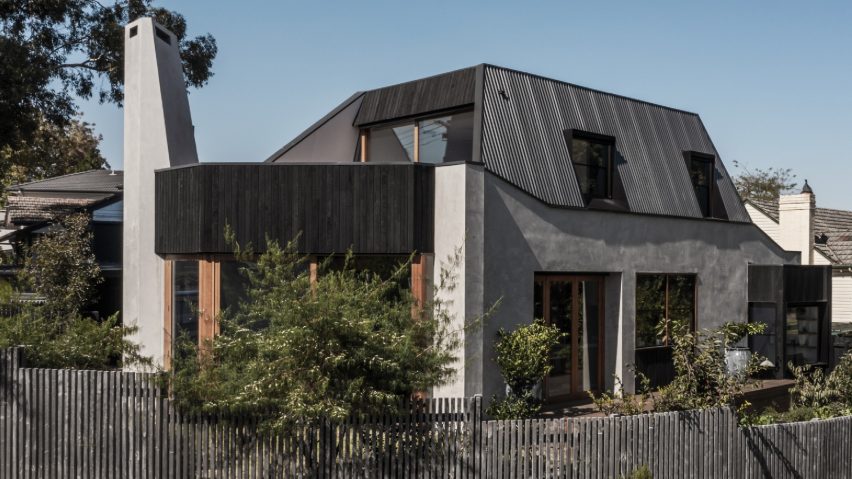
Urban house
Keep House by BKK Architects has been voted urban house of the year by Dezeen readers. The dwelling, which is located in Australia and features a native garden courtyard and a concrete outer wall, has received 27 per cent of votes within the category.
Next in line is 8 Yard House by Studio Bright with 25 per cent of votes, House in Yanakacho by Taiga Kasai + Chong Aehyang Architecture/ KACH with 20 per cent, Light-filled Stair Hall by Kiri Architects with 18 per cent and House of Voids by Malik Architecture in final place with 10 per cent.
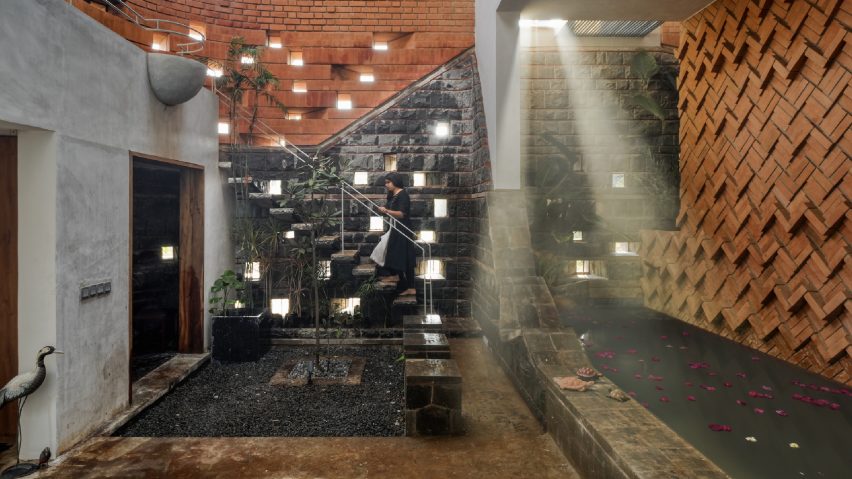
Rural house
The undulating, perforated brick and stone walls around this home in India caught the attention of our readers, winning rural house of the year with 40 per cent of the votes. Gadi House by PMA Madhushala incorporates a variety of openings and balconies overlooking the inner courtyards.
Second in line is Bugok Friday House by TRU Architects with 28 per cent of the votes, Retreat in the Delta by MAPA Architects with 12 per cent, Marfa Ranch by Lake Flato Architects with 10 per cent and Piyandeling Artisan House by Realrich Architecture Workshop with nine per cent.
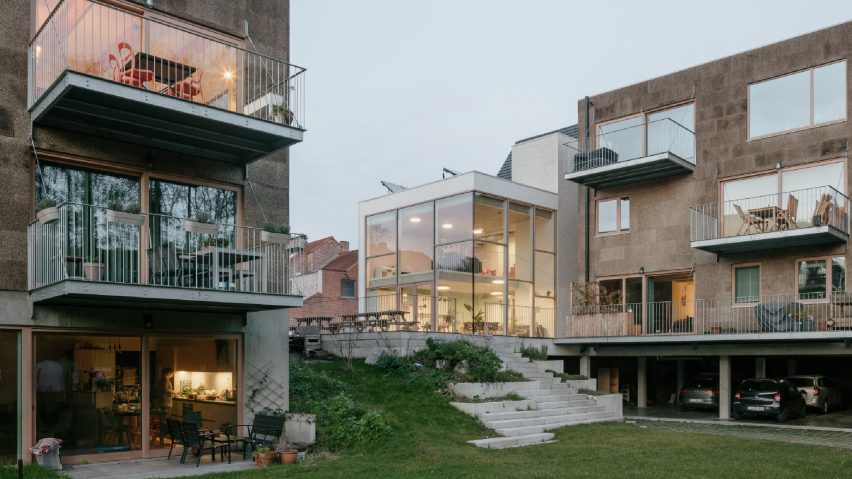
Housing project
A co-housing project situated in an 18th-century building in Belgium has secured 30 per cent of the public's votes in the housing project category. Officeu Architects' Cohousing De Sijs is made up of three separate volumes containing residences with customisable interiors.
The runners-up are Cuatro Cielos by Void Studio with 23 per cent of the votes, Terrace House by Austin Maynard Architects with 21 per cent, Nurse Dormitory Chulalongkorn Memorial Hospital by Plan Architect with 15 per cent and Stories by Olaf Gipser Architects with 11 per cent.
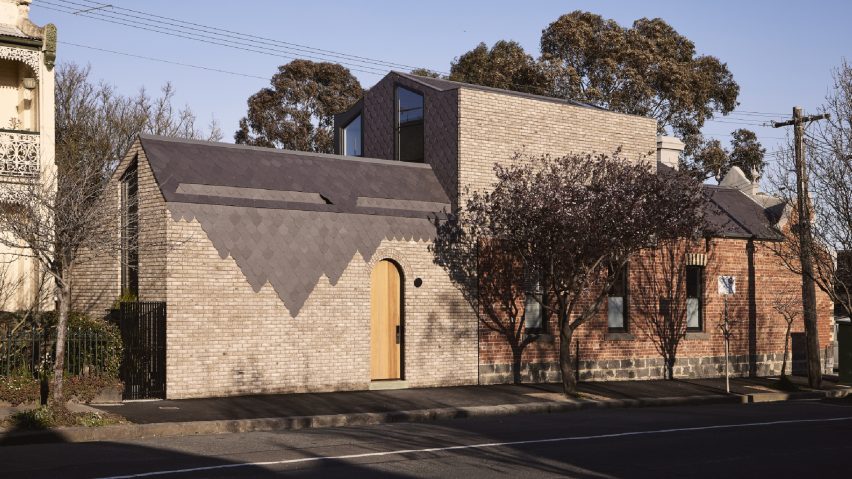
Residential rebirth project
Nido House by Australian architecture studio Angelucci Architects is an extension of an existing Victorian brick terrace in Australia. The family home, which features a vertical garden in the existing Victorian terrace roof space, has been voted most popular by Dezeen readers with 23 per cent of the votes.
Close up in second place is Low Energy House by Architecture for London with 22 per cent of the votes, followed by Nieby Crofters Cottage by Jan Henrik Jansen Arkitekter with 18 per cent, Yarra Bend House by Austin Maynard Architects with 17 per cent, Made of Sand by Studio Weave Project with 13 per cent and finally Hlöduberg Artist Studio by Studio Bua with seven per cent.
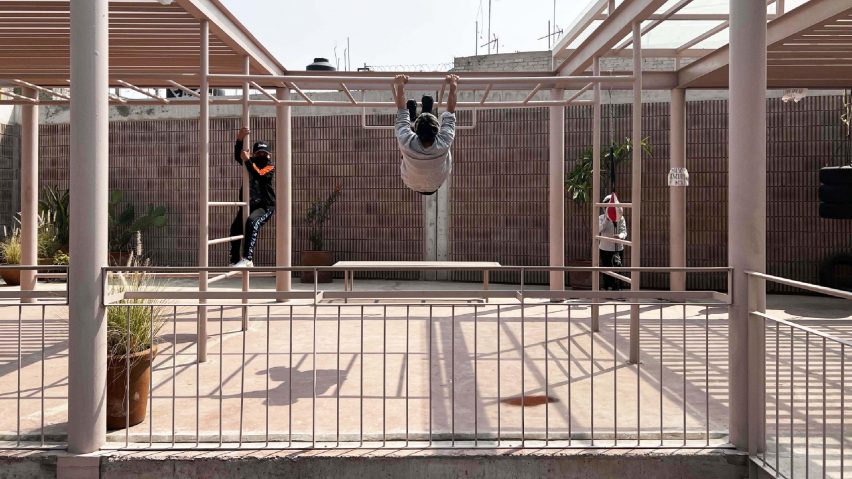
Civic building
The Pilares Pedro Vélez community centre in Mexico by Rozana Montiel Estudio de Arquitectura was designed as a public, inclusive and multifunctional space in one of the most densely populated municipalities in the city of Iztapalapa. The building, which features red-toned striated blocks and concrete tiles, has been voted civic building of the year with 30 per cent of votes.
In close pursuit is Yong'an Village Community Hub, designed by students from Tongji University student with architecture studio Archi-Union, with 28 per cent of the votes, Project Burma Hospital by A+R Architekten with 17 per cent, Shajing Village Hall by ARCity Office with 14 per cent and Quzhou Stadium by MAD Architects with 12 per cent.
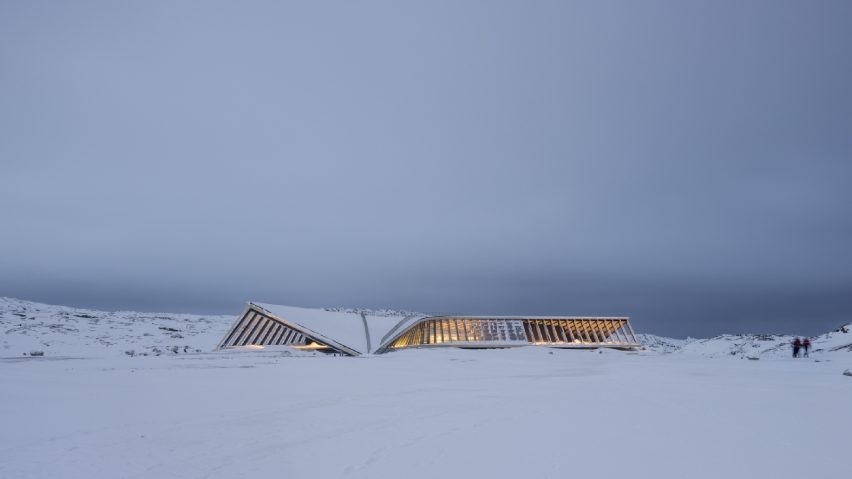
Cultural building
Dorte Mandrup Arkitekter's visitor centre in Greenland is a twisted-steel structure with an elevated view of the Kangia Icefjord icebergs. Ilulissat Icefjord Centre has been named cultural building of the year with 26 per cent of the public votes.
The runners-up are Depot Boijmans Van Beuningen by MVRDV with 20 per cent of the votes, Chapel of Sound by OPEN with 18 per cent, Pingtan Book House by Condition_Lab with 16 per cent, Progreso Museum of Geology by Estudio MMX with 13 per cent and Argo Contemporary Art Museum & Cultural Centre by Ahmadreza Schricker Architecture with eight per cent.
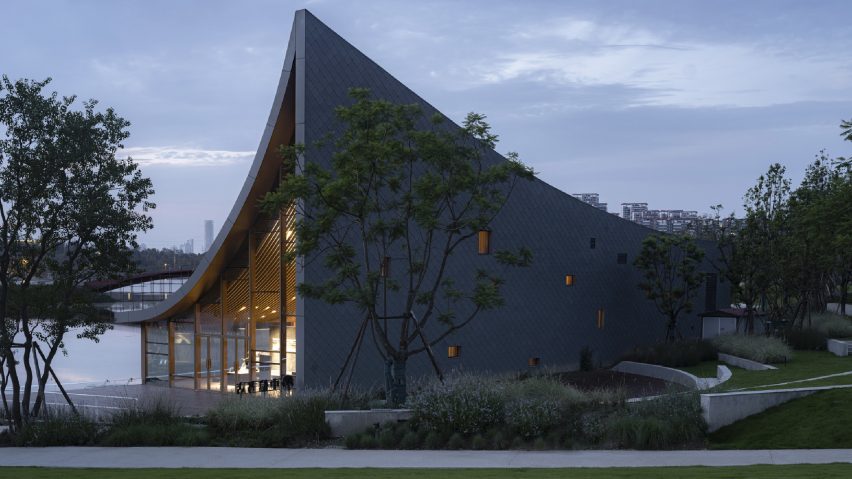
Business building
Xinglong Lake Citic Bookstore by Chinese architecture studio MUDA Architects has been voted most popular business building of the year with 59 per cent of the votes. The bookstore located in China has a curved roof covered with titanium-zinc panels shaped like a flipped book.
Up next is Secure Sanand by Studio Saar with 23 per cent of the votes, Jakob Factory Saigon by G8A Architects and Rollimarchini Architekten with 11 per cent and, tied in last place with four per cent, Caisse d'Epargne Bourgogne Franche Comté Headquarters by Graam Architecture and Agrotopia by Meta Architectuurbureau and Van Bergen Kolpa Architecten.
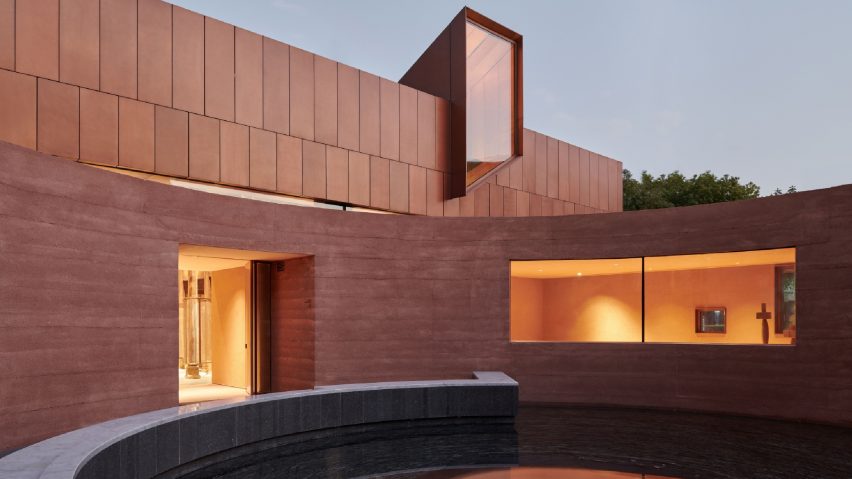
Hospitality building
The Relic Shelter is a teahouse in China designed by Shanghai-based studio Neri&Hu Design and Research Office. The earth-coloured wooden structure topped by a copper-clad roof has won hospitality building of the year with 32 per cent of the votes.
Close behind is DevaDhare Restaurant by Play Architecture with 31 per cent of the votes, followed by Hotel Terrestre by Grupo Habita with 16 per cent, Casona Sforza by Alberto Kalach with 14 per cent and Valle San Nicolás by Sordo Madaleno Arquitectos with seven per cent.
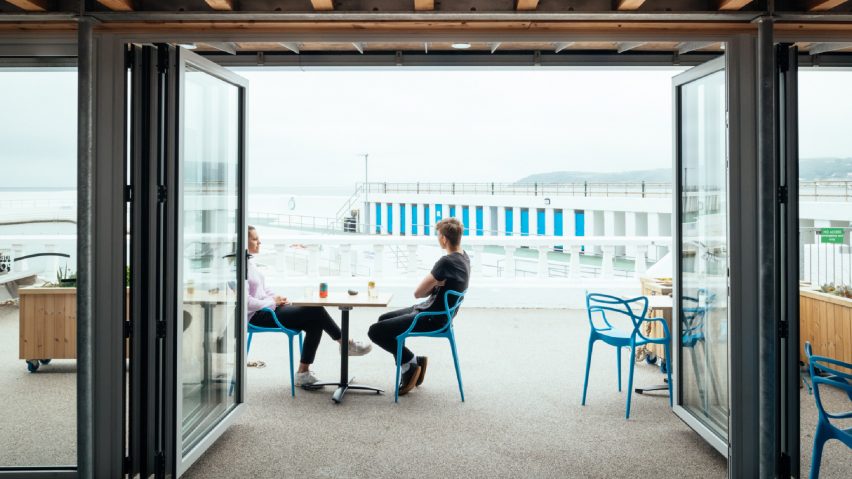
Rebirth project
Jubilee Pool is the first geothermal seawater lido in the UK. The art deco lido in Penzance, refurbished by London-based practice Scott Whitby Studio, has received 33 per cent of the public votes, winning rebirth project of the year.
Next is Timber Adaptive Reuse Theater by CO Adaptive with 24 per cent of the votes, Good Cycle Building with 16 per cent, TMT Folding Park by Approach Design with 14 per cent and lastly, Incision – Nantou City Guesthouse by Neri&Hu Design and Research Office with 13 per cent.
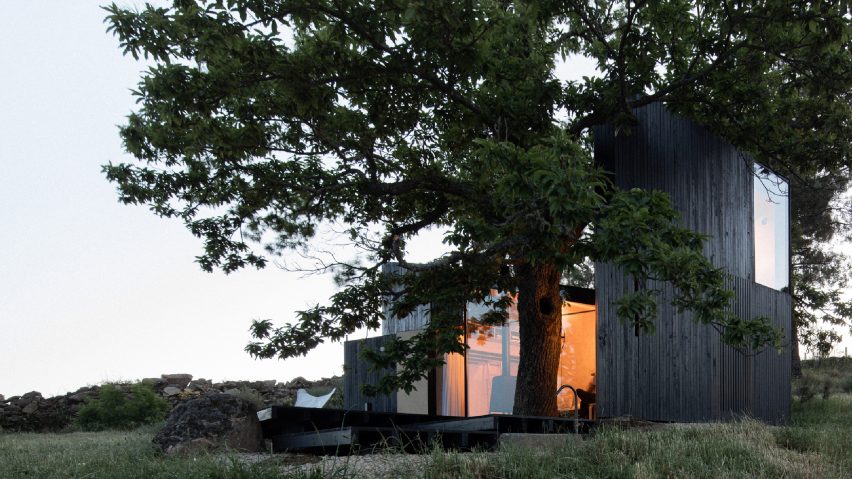
Small building
João Mendes Ribeiro's black-painted timber house built around a chestnut tree in Portugal has been voted most popular by Dezeen readers with 28 per cent of the votes. Chestnut House features full-height windows that frame a view of the tree's trunk and the outdoor landscape.
Right behind is Cinders by The School of Architecture with 27 per cent of the votes, followed by Grampians Peaks Trail Stage 2 by Noxon Giffen Architecture with 22 per cent, The Richard Rogers' Drawing Gallery by RSHP and finally, Construction Skills School by EBBA Architects with five per cent.
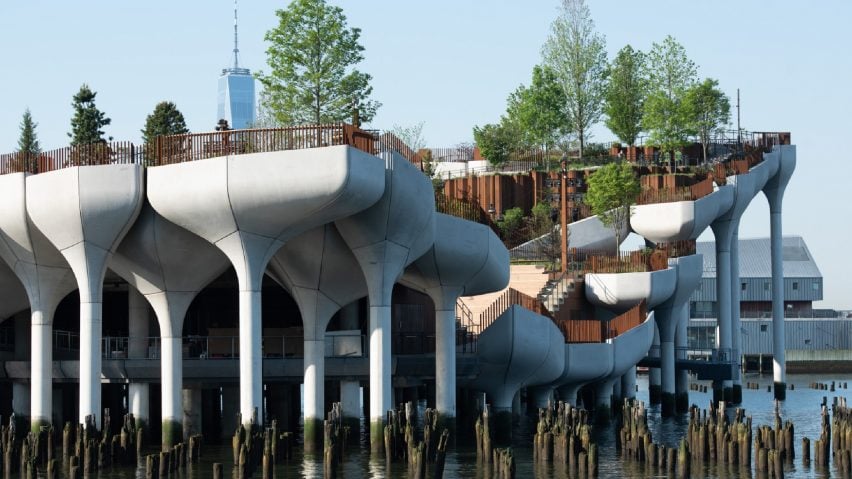
Landscape project
Little Island is a park and performance venue on the Hudson River in New York City, USA. The project by Thomas Heatherwick's studio lies on 132 concrete columns and is connected to the mainland by two bridges.
The park, which was inspired by the piles of the old Pier 54, has secured first place in the landscape project category with 26 per cent of the votes.
Wilderness Garden and Amphitheater by Z'scape is next with 21 per cent of the votes, then comes Cycling Through the Heathland by Maat-Ontwerpers + Bart Lens, followed by La Pista500 by Benedetto Camerana Studio with 19 per cent and finally, Poonehzar-Farm by Shid Architects with 14 per cent.

