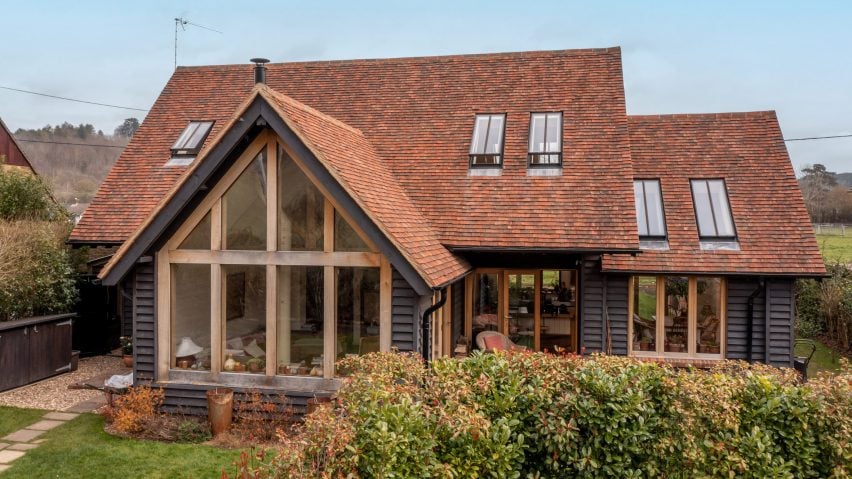
Conservation Rooflight provides solution for heritage property renovations
Promotion: the Rooflight Company's range of skylights includes a design developed especially for buildings that are listed or located in conservation areas.
The Conservation Rooflight has a traditional feel that takes its cues from Victorian cast-iron-framed glazing, so it looks appropriate when installed on heritage properties.
The design also incorporates the latest technologies, ensuring it meets modern standards of thermal efficiency.
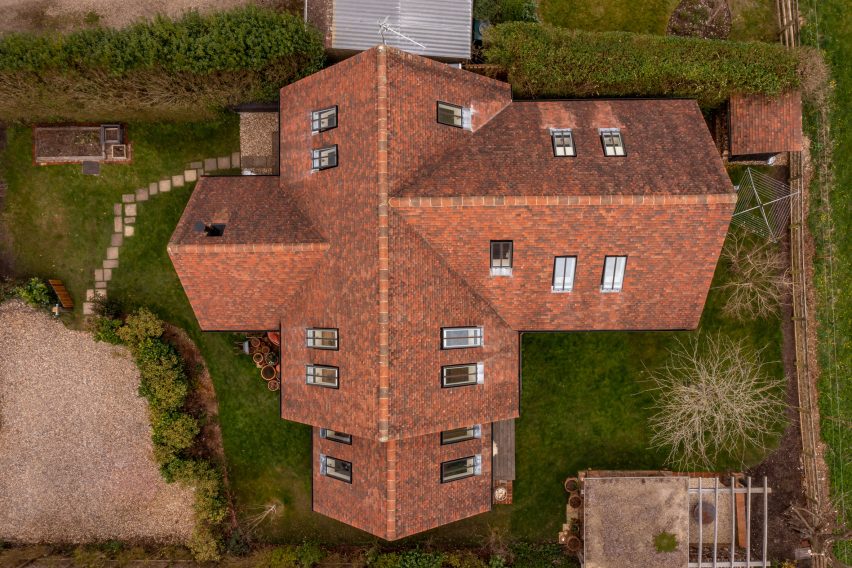
The Rooflight Company believes that its Conservation Rooflight provides the best option for remodelling buildings that have a historic character that needs to be preserved.
The design is used by leading heritage organisations including the National Trust and English Heritage.
"The Conservation Rooflight benefits from meeting all building regulations and conservation officer requirements, so it's a natural fit for projects in conservation areas and areas of outstanding natural beauty," said the UK-based Company.
"It further benefits from a sleek design that blends into the roof tile on the exterior and allows the plasterboard to be taken right up to the glass on the interior, giving the appearance of a single pane of glass installed with putty. No frames in sight."
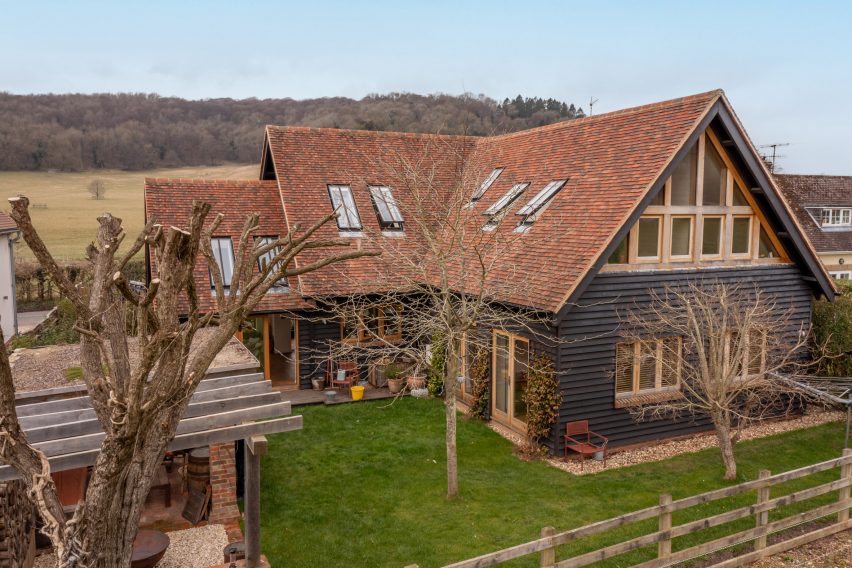
The design was recently used for the renovation of a bungalow located in a conservation area in Henley-on-Thames, a picturesque town in Oxfordshire, England.
With the addition of 16 Conservation Rooflights, homeowner Joy Williamson was able to add three bedrooms and two bathrooms on a new first floor slotted in under her existing roof.
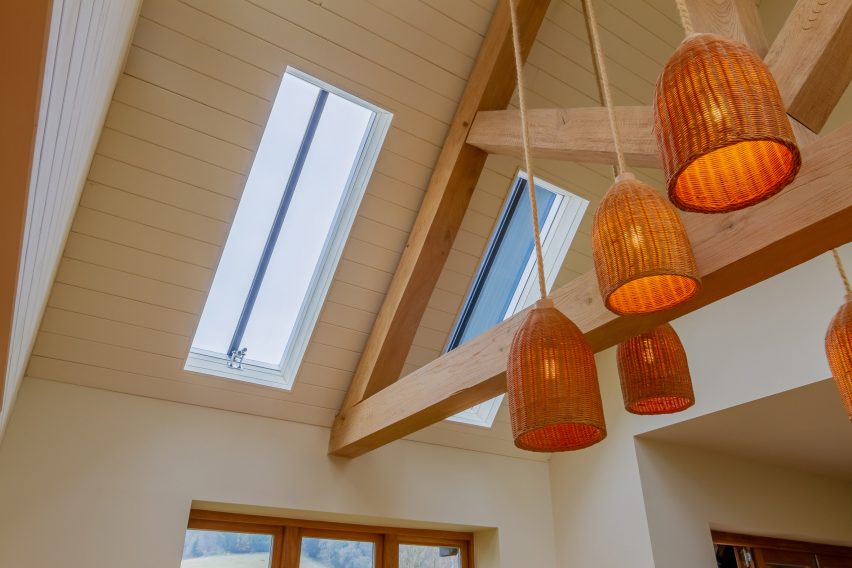
These skylights offer a much more streamlined appearance than would have been possible with traditional skylights or dormer windows, so are in keeping with the building's traditional aesthetic.
The minimal frames also help to optimise the amount of natural light in the new bedrooms and bathrooms.
"Each space has an abundance of natural light, whilst the exterior of the bungalow remains in keeping with its surroundings with the stunning backdrop of Henley-on-Thames," said the Rooflight Company.
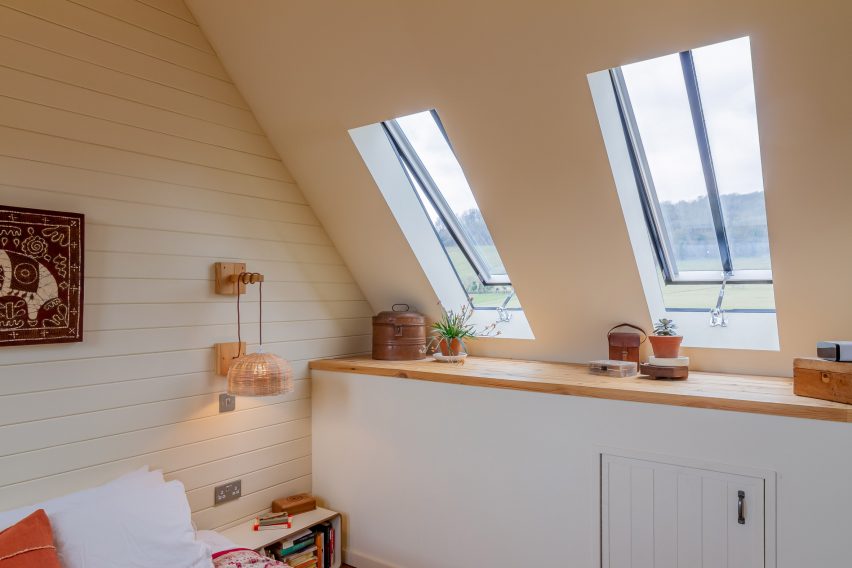
The Conservation Rooflight can be used on sloping roofs with pitches ranging from 17.5 up to 65 degrees.
Produced from three-millimetre-thick steel with a protective polyester powder coating, the latest version has been engineered to minimise risk of rust or leaks.
The product can be produced in a wide range of sizes, and in either portrait or landscape orientation.
For more information about the Conservation Rooflight or to see the full product range, visit the Rooflight Company's website.
The photography is by Dan Abrams/the Rooflight Company.
Partnership content
This article was written by Dezeen for the Rooflight Company as part of a partnership. Find out more about Dezeen partnership content here.