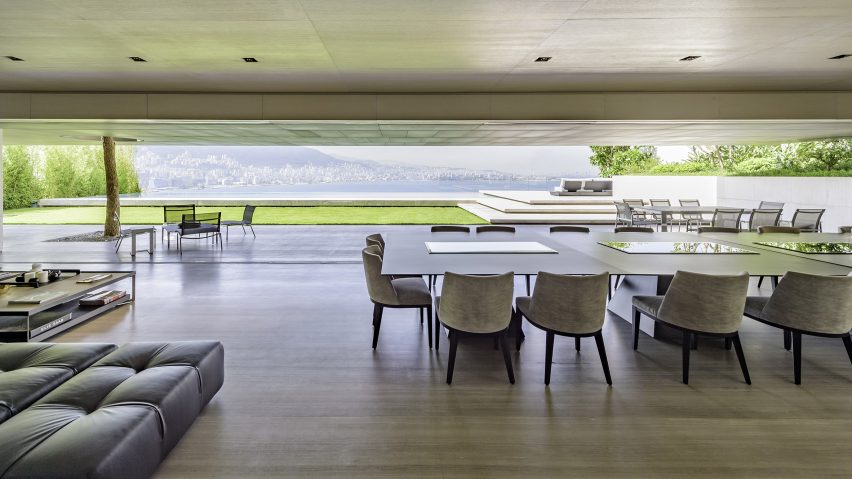
Vitrocsa's Turnable Corner system enables views free of window frames
Promotion: the Turnable Corner system is one of the key products from minimal window brand Vitrocsa, which is designed to allow uninterrupted views with the glazing stored out of sight.
The Swiss brand developed the Turnable Corner system in 2012, originally for a project by the architect Norman Foster.
The Turnable Corner has now been used widely around the world to create indoor-outdoor spaces where the interior blends seamlessly into the landscape beyond.
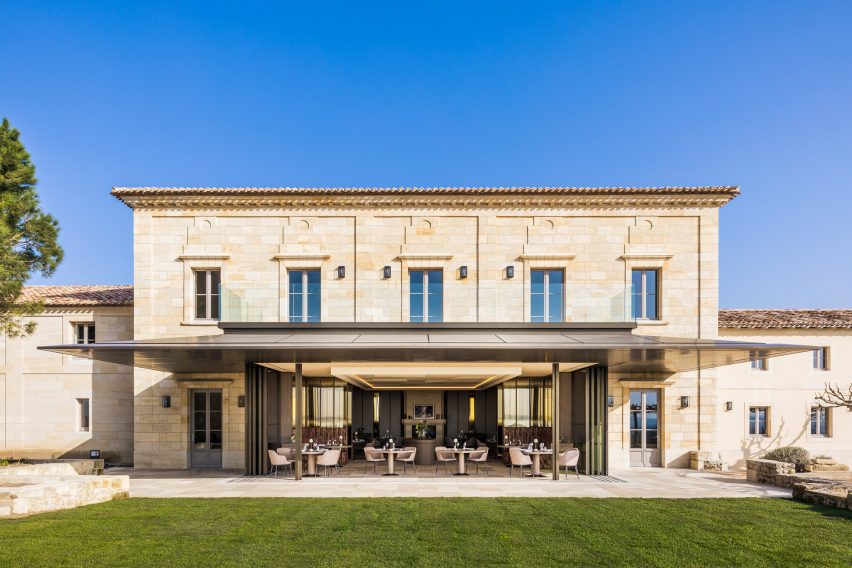
The system works by placing its glass panels on rollers that enable them to be slid around corners, where they can be hidden inside a wall, on the side of a building or stacked inside a cupboard or a cavity.
The rails and frames are also concealed in the floors, walls and ceilings, freeing up space and enabling unobstructed views.
"By completely removing the panes from the view and fully opening up the area, the space can be optimised, allowing architects to explore options which were previously unthinkable," said Vitrocsa.
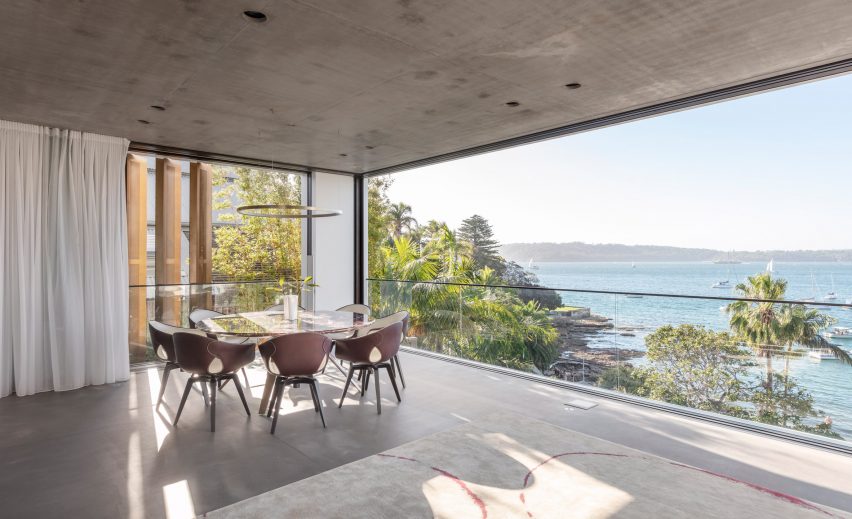
The panels — measuring a maximum of six square metres and 250 kilograms — are able to slide independently, and can be either single or double glazed.
The Turnable Corner system has been used in projects such as the Château Troplong Mondot wine-growing estate in Saint-émilion, France.
Architects Agence Moinard Bétaille and Atelier Mazieres Architectes associes renovated the Les Belles Perdrix restaurant using the glazing system to enable a full opening out onto the terrace.
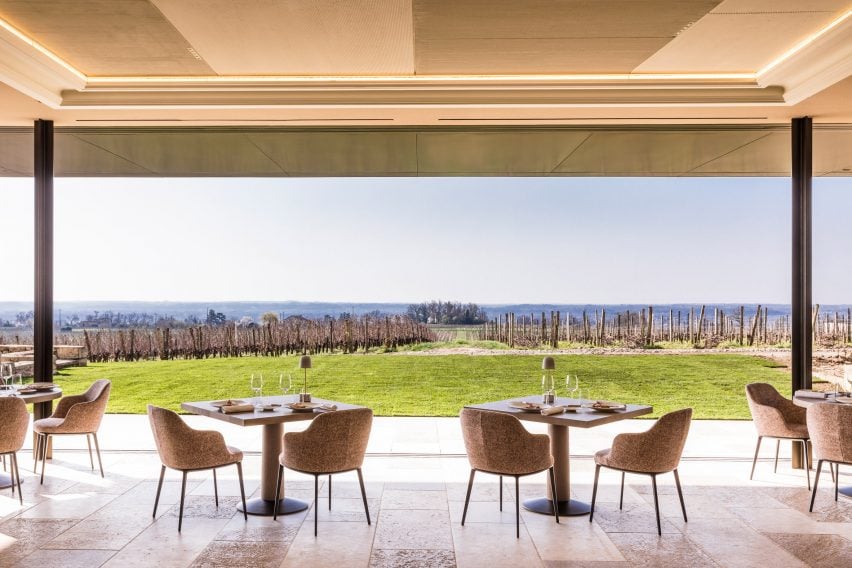
"The main challenge was to meet the static requirements, which led us to develop a specific system in order to absorb movement at the top of the structure," said Vitrocsa.
In another application, Nabil Gholam Architects used 16 metres of glazing — nine 2.5-metre-high panes in total — to cover one long aspect of the AZ House in Adma wa Dafneh, Lebanon.
When open, the panes are stored discreetly in a dedicated area, giving completely uninterrupted access to the terrace and pool beyond.
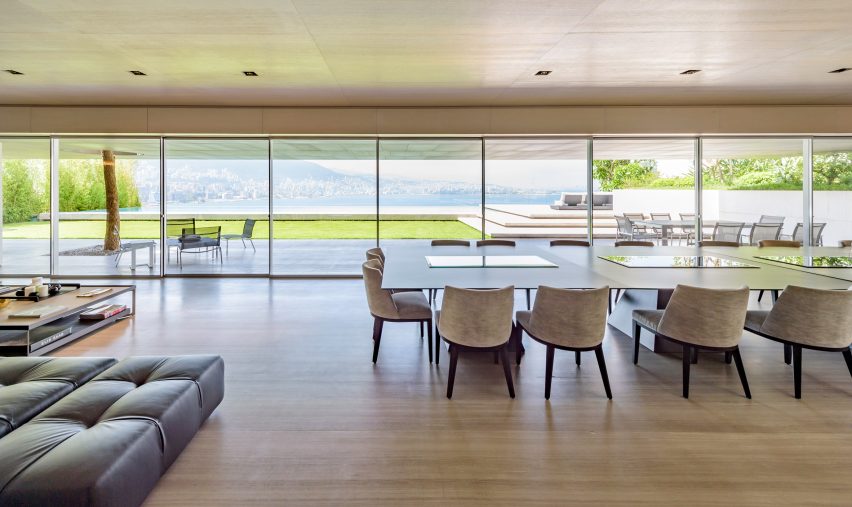
The Turnable Corner system has also been used by Matthew Woodward Architecture in the Crescent House in Sydney, where it allows full access to a terrace with panoramic harbour views, and by developers Famosa Real Estate in the Sa Cova project in the Balearic Islands.
Vitrocsa has recently celebrated its 30th anniversary. The brand was founded by Swiss engineer Éric Joray after he developed a passion for growing orchids and designing minimal windows for his greenhouses.
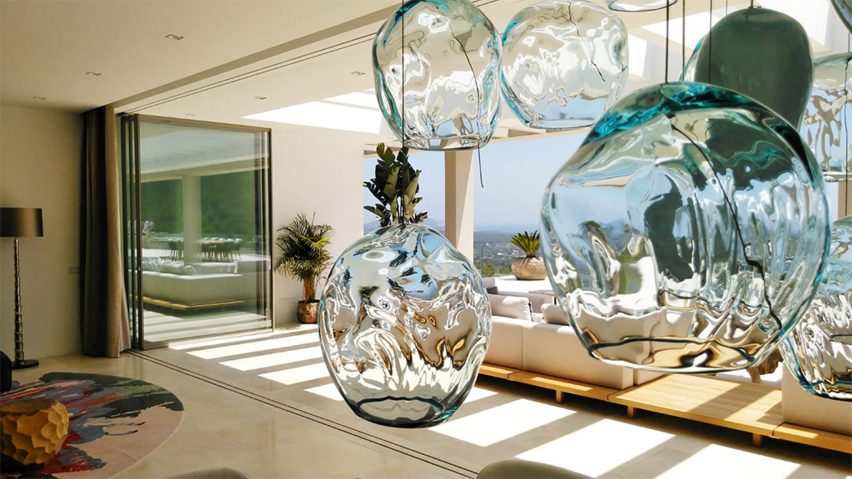
Joray invented the first Vitrocsa window in 1992, aiming to not only minimise the frame but also improve the glazing's waterproofing, insulation and resistance over what was being offered at the time.
The brand now offers several systems. Besides the Turnable Corner system, some of the options include Sliding, Curved, Pivoting and Guillotine windows.
To view more about Vitrocsa, visit its website.
Partnership content
This article was written by Dezeen for Vitrocsa as part of a partnership. Find out more about Dezeen partnership content here.