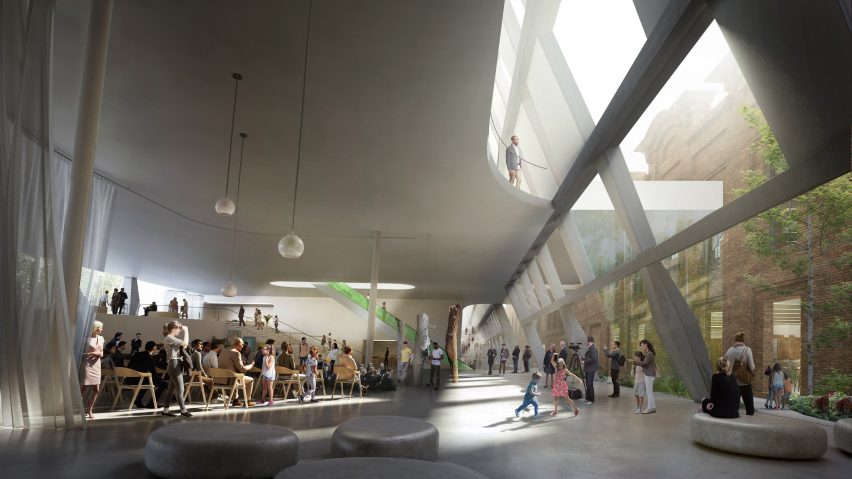
Sydney's Powerhouse Ultimo museum set to be housed in "sandstone escarpment"
Australian studios Architectus, Durbach Block Jaggers, Tyrrell Studio, Youssofzay + Hart, Akira Isogawa, Yerrabingin, Finding Infinity, and Arup have unveiled a redesign to Powerhouse Ultimo in Sydney.
The redesign of the contemporary museum will see its exhibition spaces, including standard, immersive, and learning exhibition areas expanded alongside the addition of a public square and creative studios.
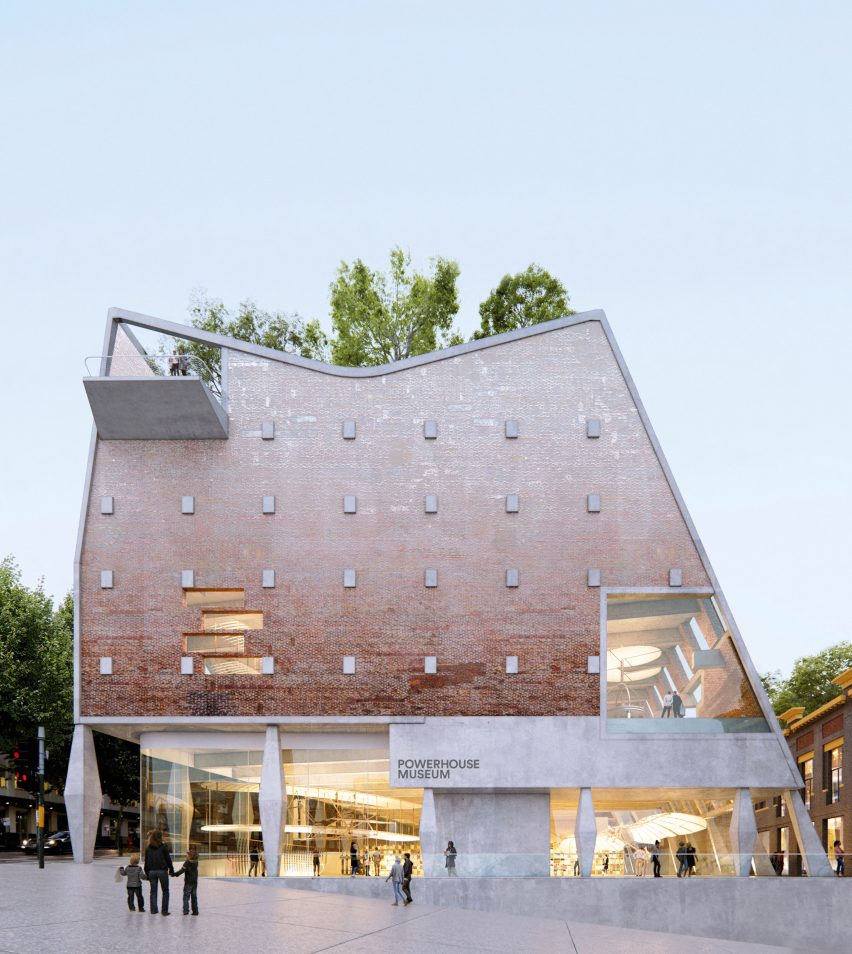
According to the team, the building references the heritage of the city and specifically a local sandstone escarpment. Visualisations of the structure show it with a permeable and open ground level that is enveloped by a series of angular columns.
Above the glazed ground level, renders show the upper levels of the building wrapped in brick and punctuated by geometric-shaped and angular windows.
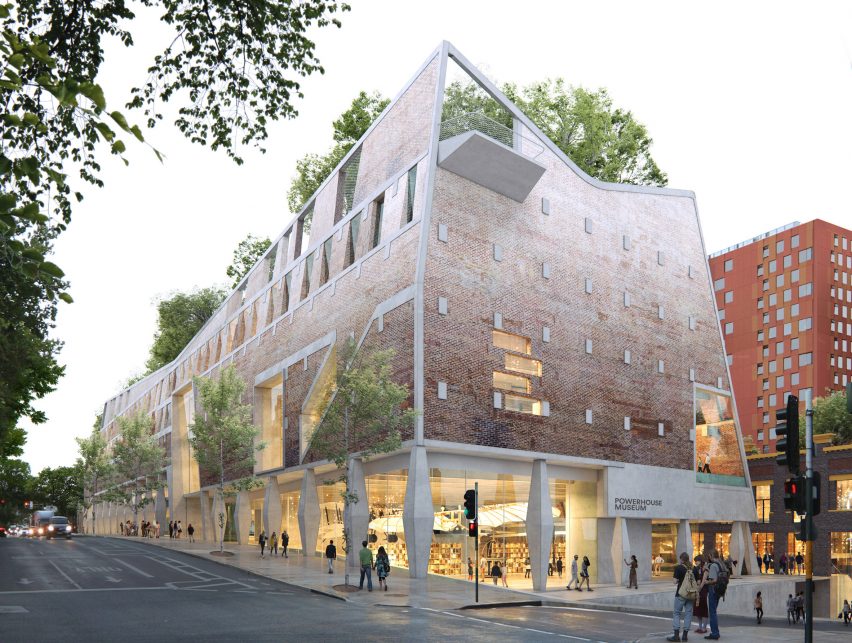
"The new building casts a reimagined lens on the heritage fabrics and cityscapes from multiple levels of this escarpment – from uses, circulation, terraces and gardens."
"Respectful and immediate, the reimagined building lives alongside the Powerhouse core, a powerful embodiment of both geography and backdrop," Ms Block said.
"With a bold, defined approach to country-centred design that is sensitive to the heritage of the site, and inspired by the memory of local sandstone escarpment, the winning scheme is in essence an acknowledgement of country in practice," said Powerhouse director, first nations, Emily McDaniel.
Founded in 1979, Powerhouse Ultimo is a contemporary museum located in Sydney's inner-city suburb of Ultimo.
Architectus, Durbach Block Jaggers, Tyrrell Studio, Youssofzay + Hart, Akira Isogawa, Yerrabingin, Finding Infinity, and Arup were selected from a competition that called for the redesign of the building that would position it as a global cultural destination.
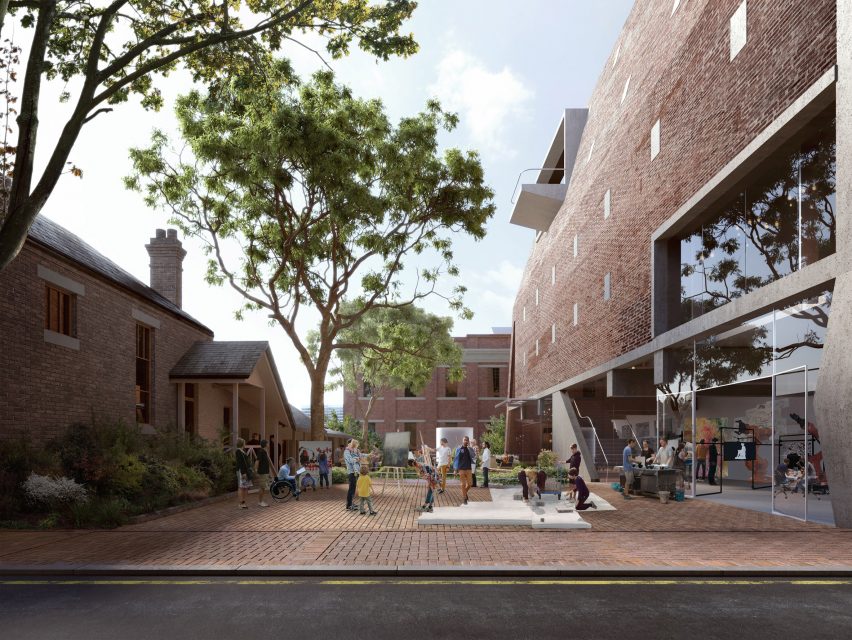
From the museum, the public square will be connected to an 800-metre-long park and footpath named The Goods Line, which aims to better improve and grow outdoor programs.
A number of creative studios will be added to the museum along its street-facing side, which will house education and industry programs for the public while also offering access to the museum archive and library.
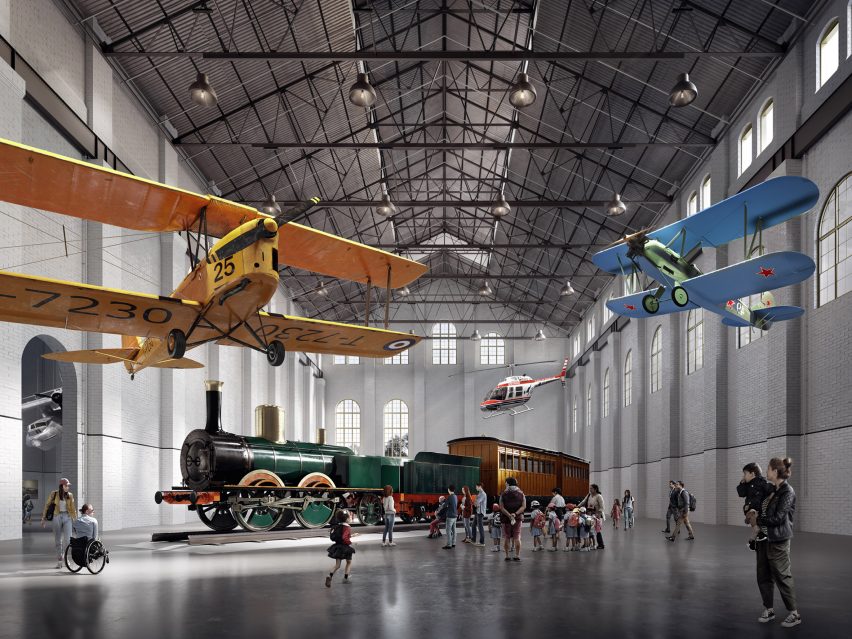
The project forms part of the New South Wales Government's investment in cultural infrastructure that it hopes will reinforcing Sydney as a global and cultural destination
Earlier this year, architecture studio SANAA completed its extension to Sydney's Art Gallery of New South Wales, which featured a series of pavilions that step down to the harbour.
In 2021, research studio Finding Infinity, which forms part of the team developing Powerhouse Ultimo, developed a concept to transform Melbourne into a zero-carbon city by 2030. The concept included a 10-point strategy for the city to become self-sufficient across energy, food and water.