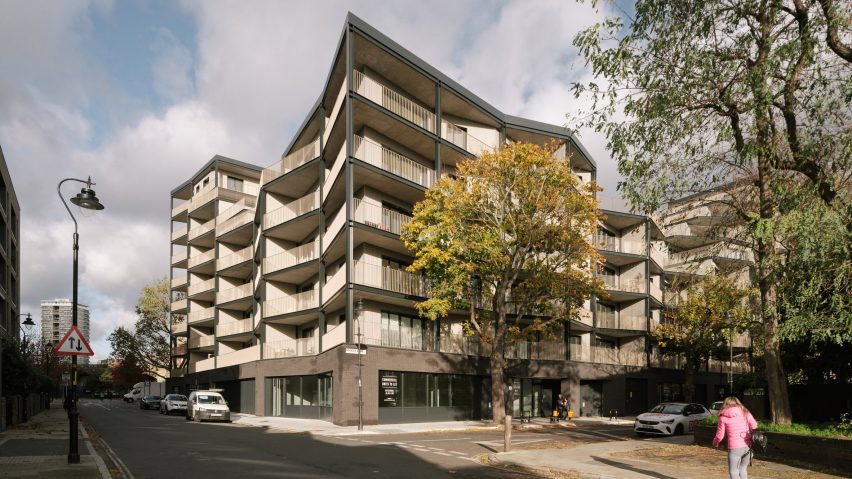
Dockley Apartments in London take cues from collective housing in Europe
Residential units and a shared courtyard feature in this angular mixed-use scheme in London, designed by architecture firms Studio Woodroffe Papa and Poggi Architecture to encourage communal living.
Named Dockley Apartments, the Southwark development comprises 111 homes around a central courtyard, along with commercial, restaurant and retail spaces on the ground floor.
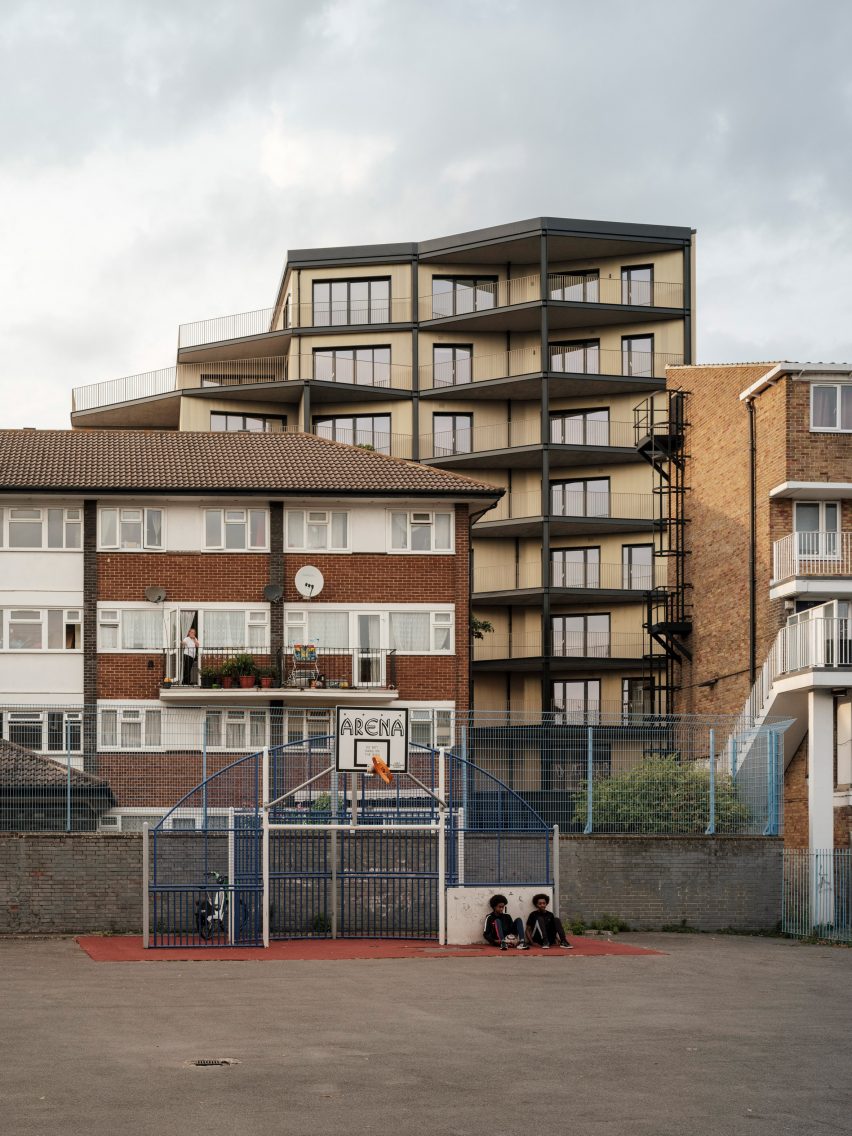
The building ranges from four to nine storeys with dark brick cladding at the ground level and a steel rainscreen facade that draws upon the industrial history of the site.
It has a faceted form, exaggerated by staggered rows of balconies that Studio Woodroffe Papa and Poggi Architecture designed to deliberately contrast the boxy forms of typical tower blocks.
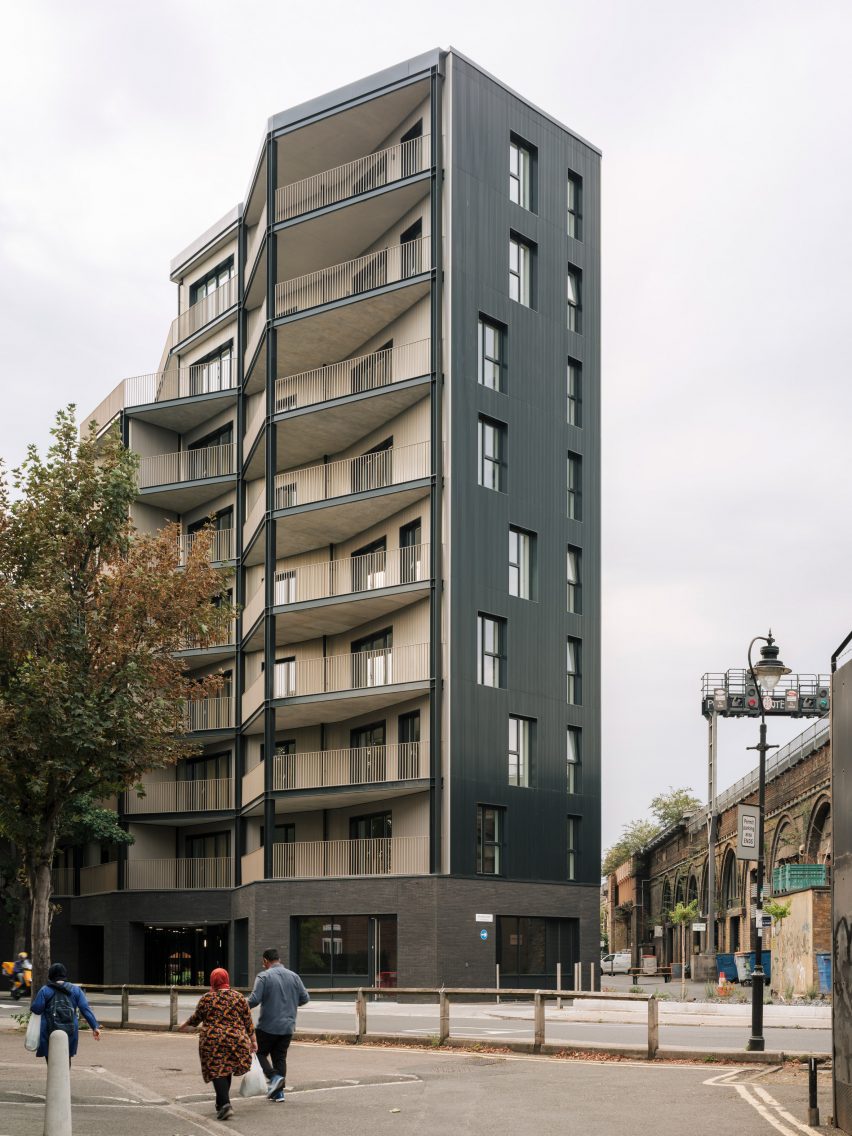
"The undulating façades respond to and protect the existing mature trees located on the perimeter of the site," said Studio Woodroffe Papa director Jonathan Woodroffe.
"The spacious triangular balconies, which contribute to the angular form, bring added benefits to the apartments – summer shading, enhanced privacy, and opportunities for outdoor family gatherings," he told Dezeen.
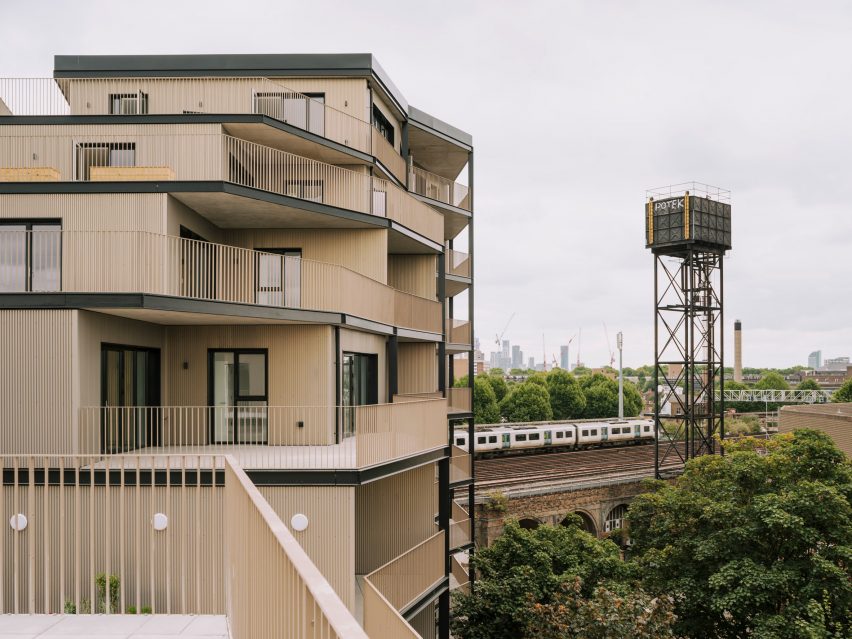
Dockley Apartments' design was informed by collective housing in Europe, in which priority is given to communal spaces.
Outdoor areas including a shared courtyard and a children's play area are designed to encourage connection within the community and enhance the wellbeing of residents.
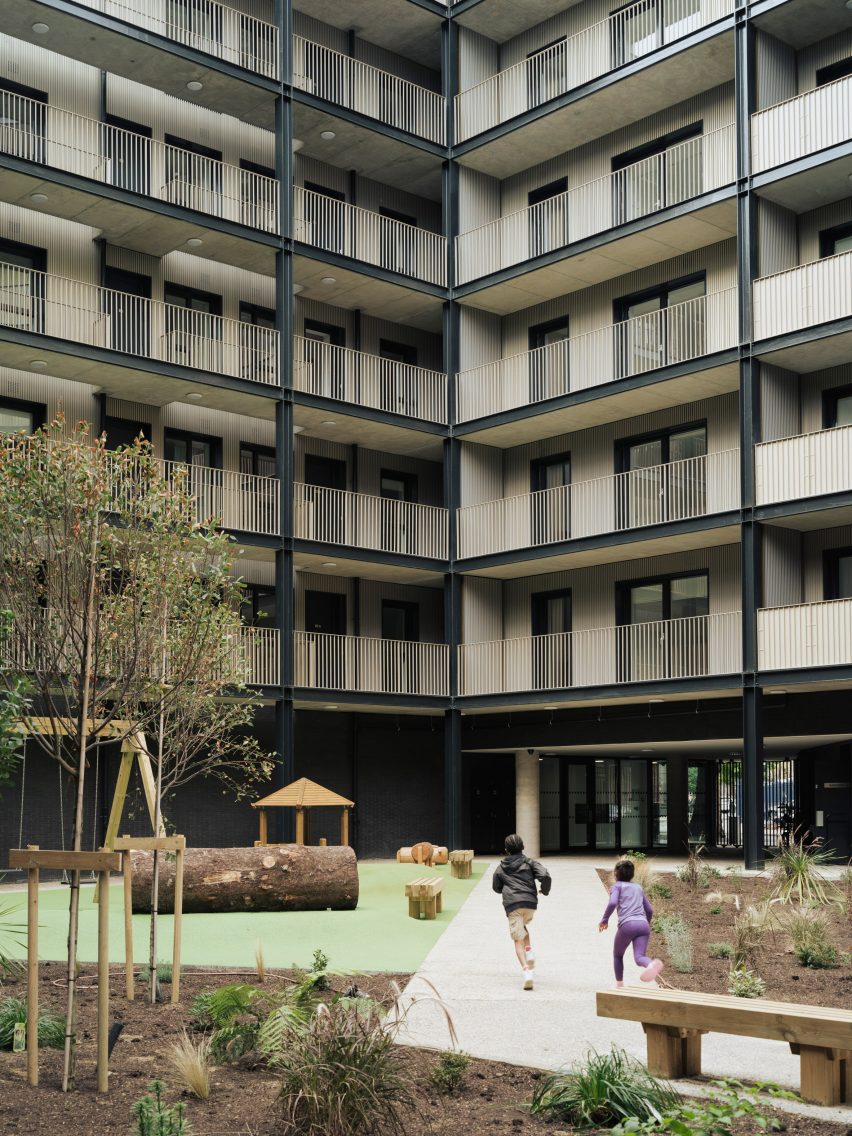
"The outside spaces play an important role that goes beyond a single functionality, with their dimensions and geometries altering the perception of the shape of the building," said Poggi Architecture founder Emmanuelle Poggi.
"This is further emphasised by the gold ribbed metal cladding."
The residential units are arranged around the central courtyard, which is bordered by wide galleries that offer access to the apartments.
"A central courtyard and dedicated covered play area comfortably accommodate the different requirements of the residents, offering quiet places to sit as well as areas for play and group activities," said Woodroffe.
"By having no housing on the ground floor, the courtyard can engage with the surrounding streets, enhancing visual and physical permeability through the block."
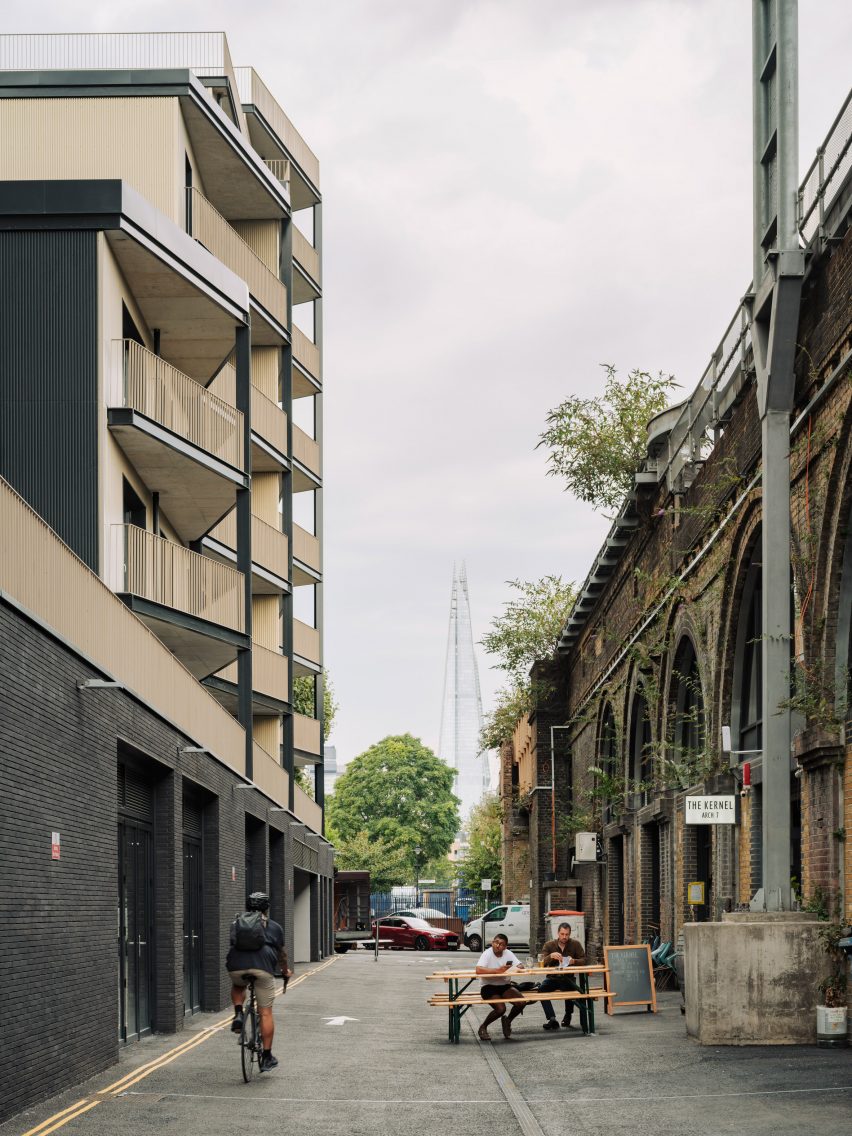
Roof terraces extend from the first, fourth, and fifth floors, featuring planting spaces and benches to accommodate further communal activity.
Thirty-five different types of units, each with one, two, or three bedrooms, feature throughout the building, offering housing for families of varying sizes and income levels.
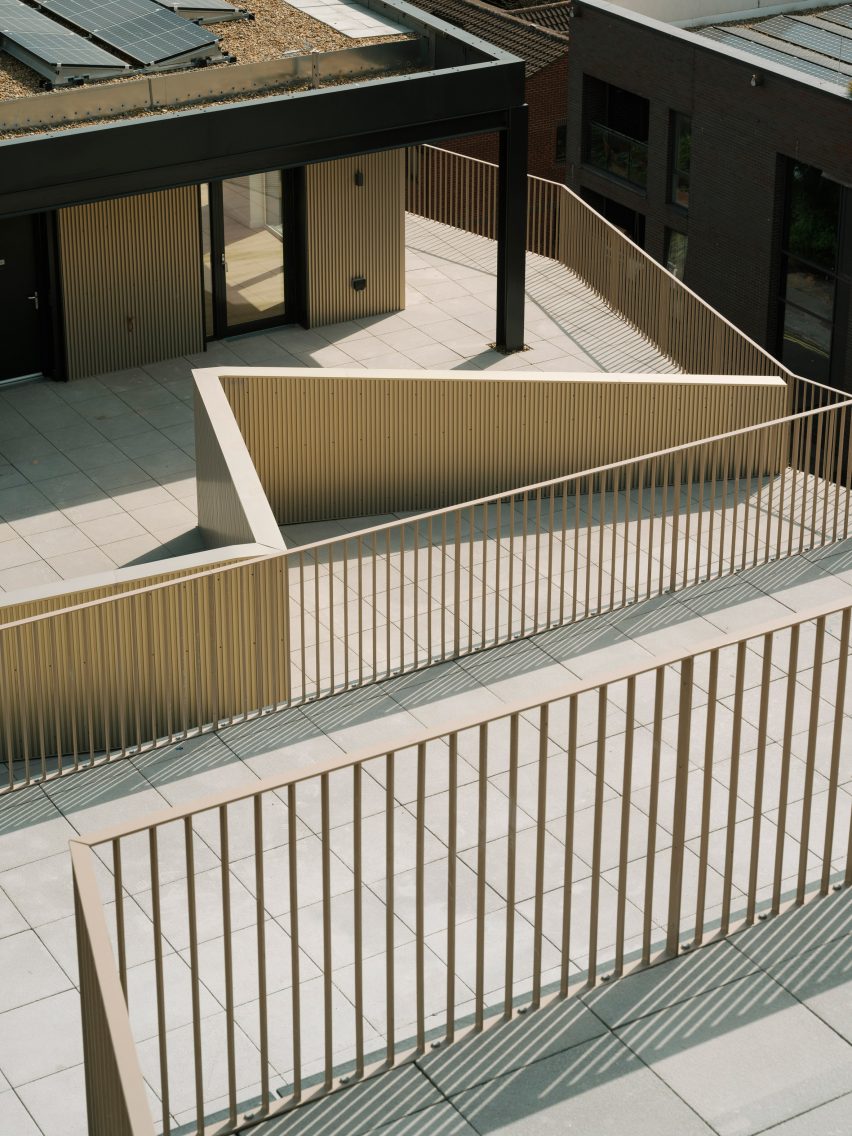
Dockley Apartments, which are all dual aspect, benefit from shaded balconies and natural ventilation.
The development is part of a wider scheme aiming to regenerate the neighbouring railway arches along the Low Line walking route in Southwark.
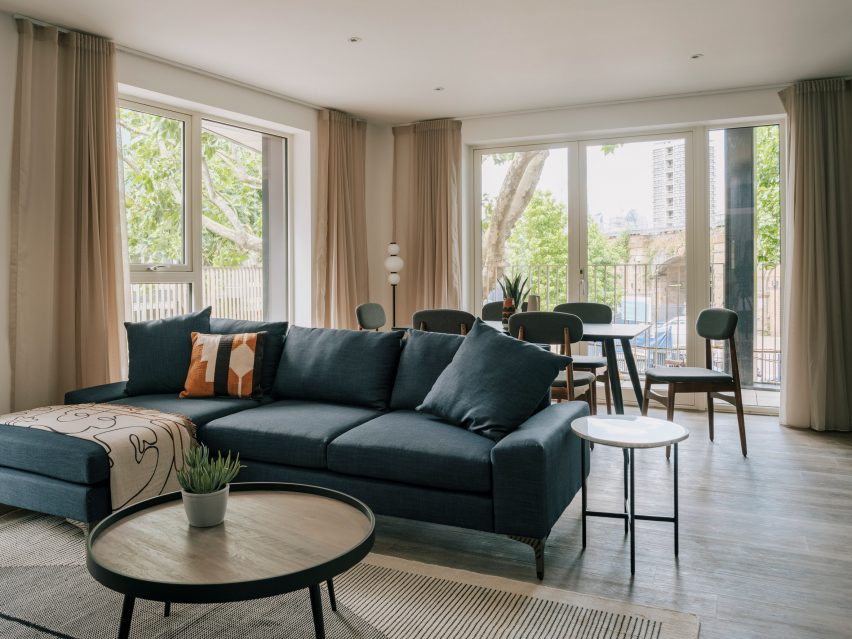
"Our scheme is helping to activate the local economy of the surrounding railway arches, while also providing generous and flexible living space for tenants," said Studio Woodroffe Papa director Jonathan Woodroffe.
"We hope it helps not only in providing good quality housing but also in helping create a community for the local area."
Other residential blocks recently featured on Dezeen include a Mallorca apartment block with courtyards and wood screens and a Melbourne apartment block with nature-informed curves.
The photography is by Tim Crocker.