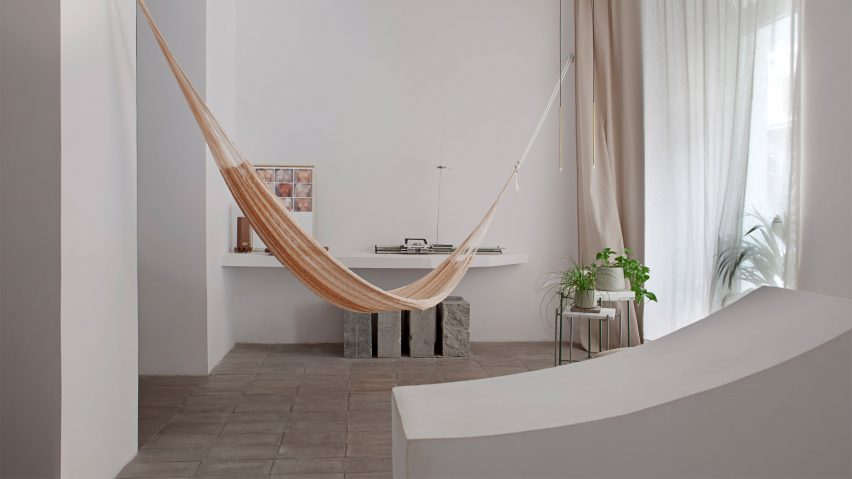
Casa Olivar is a Madrid apartment designed as a "sensorial refuge"
Designers Matteo Ferrari and Carlota Gallo have transformed a traditional two-storey apartment in Madrid, Spain, into a tranquil home for themselves featuring a pared-back palette of natural materials and crafted details.
Casa Olivar is located in a typical corrala – a type of apartment building found in the old parts of Madrid, where housing units are accessed from external covered corridors.
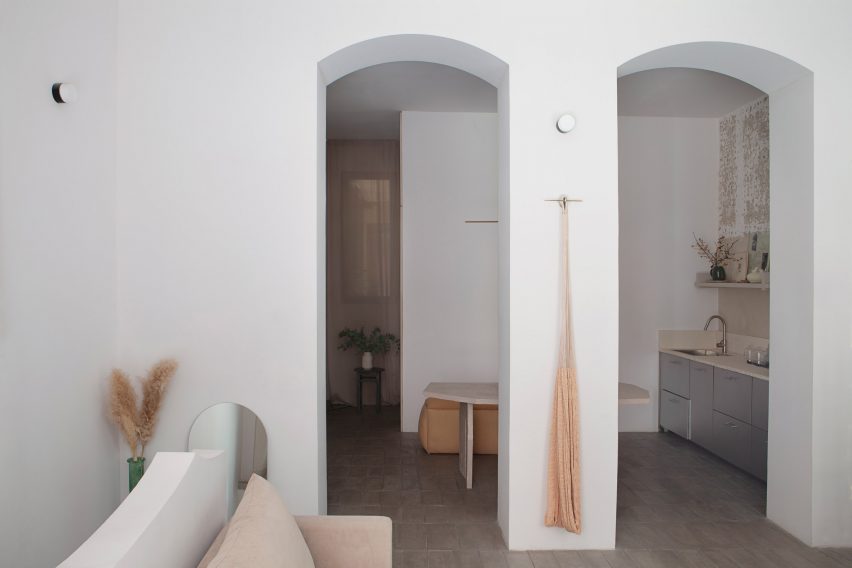
The apartment's interior was in poor condition when Ferrari and Gallo purchased the property, and decided to convert it into a contemporary home.
The design retains some of the building's historical features while reorganising the compact interior to create a series of light and bright interconnected spaces.
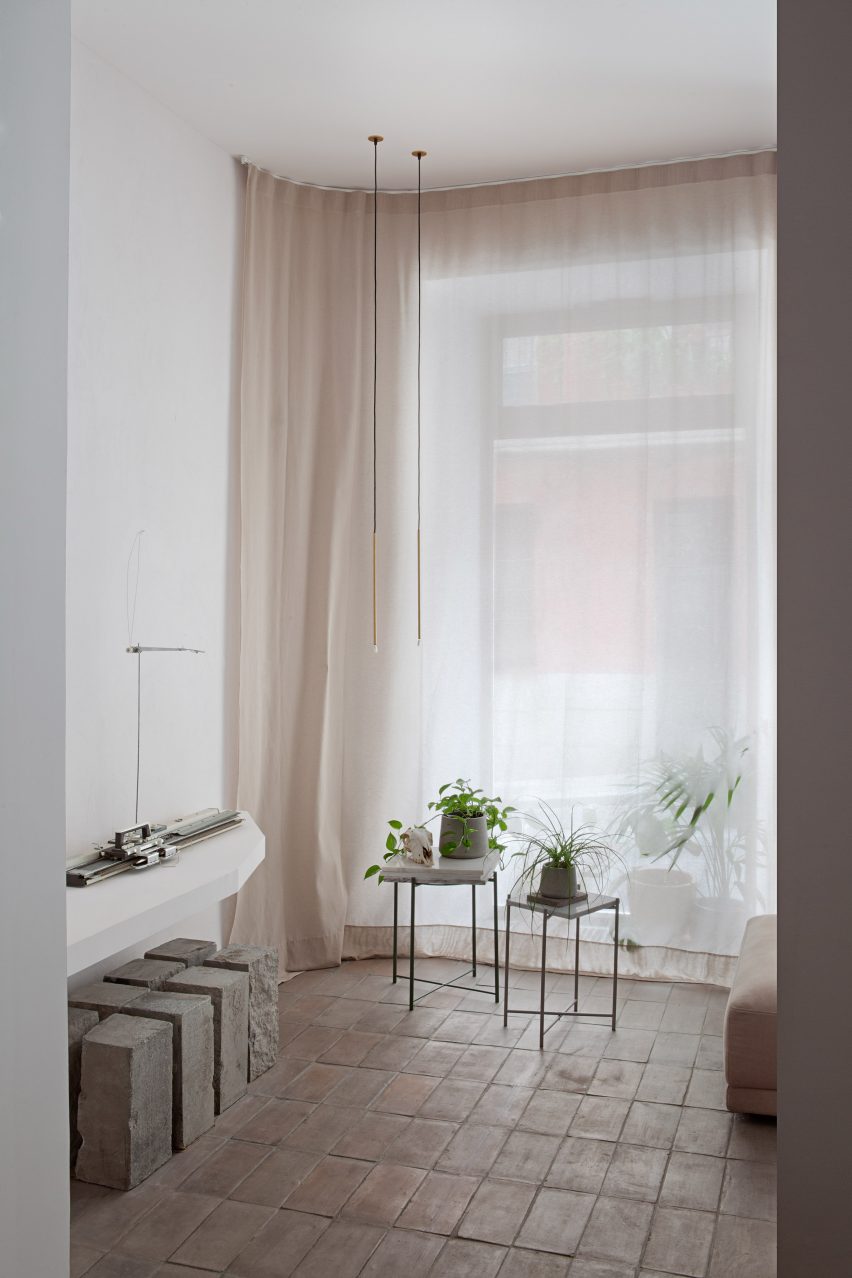
Ferrari and Gallo describe the apartment as a "non-urban place, a sensorial refuge to reconnect with ourselves, regulate our emotions and disconnect from the hustle and bustle of the outside world".
The couple used a pared-back material palette to create a warm and comfortable atmosphere, making the most of the daylight that enters the interior through two large windows in the living room.
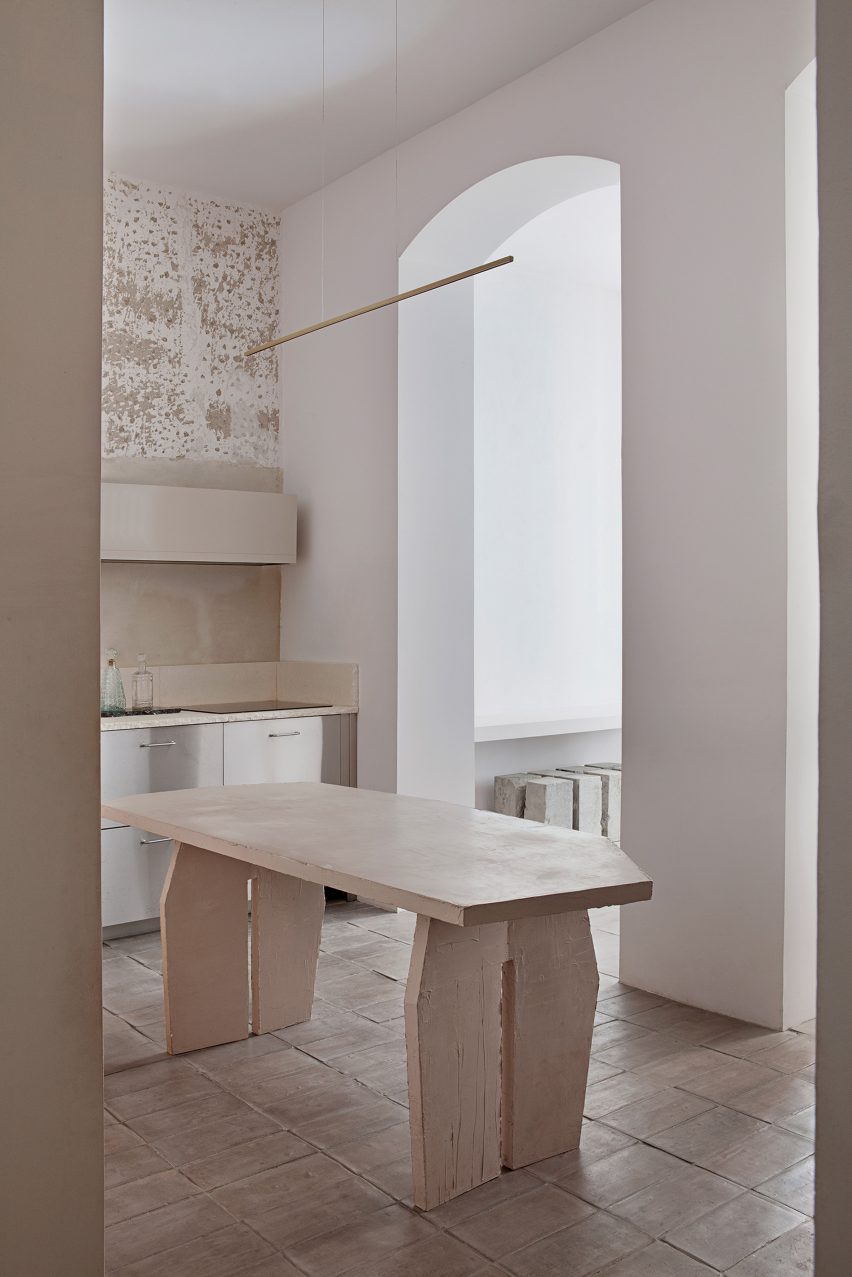
"The intervention is characterised by a spatial continuity and a warm minimalism," the duo explained. "It seeks to elevate natural light and encourage the use of local craft materials, generating a close dialogue between light and materiality."
A central partition dividing the dining area from the living room was altered by adding a pair of lowered arches that echo the proportions of the facade openings.
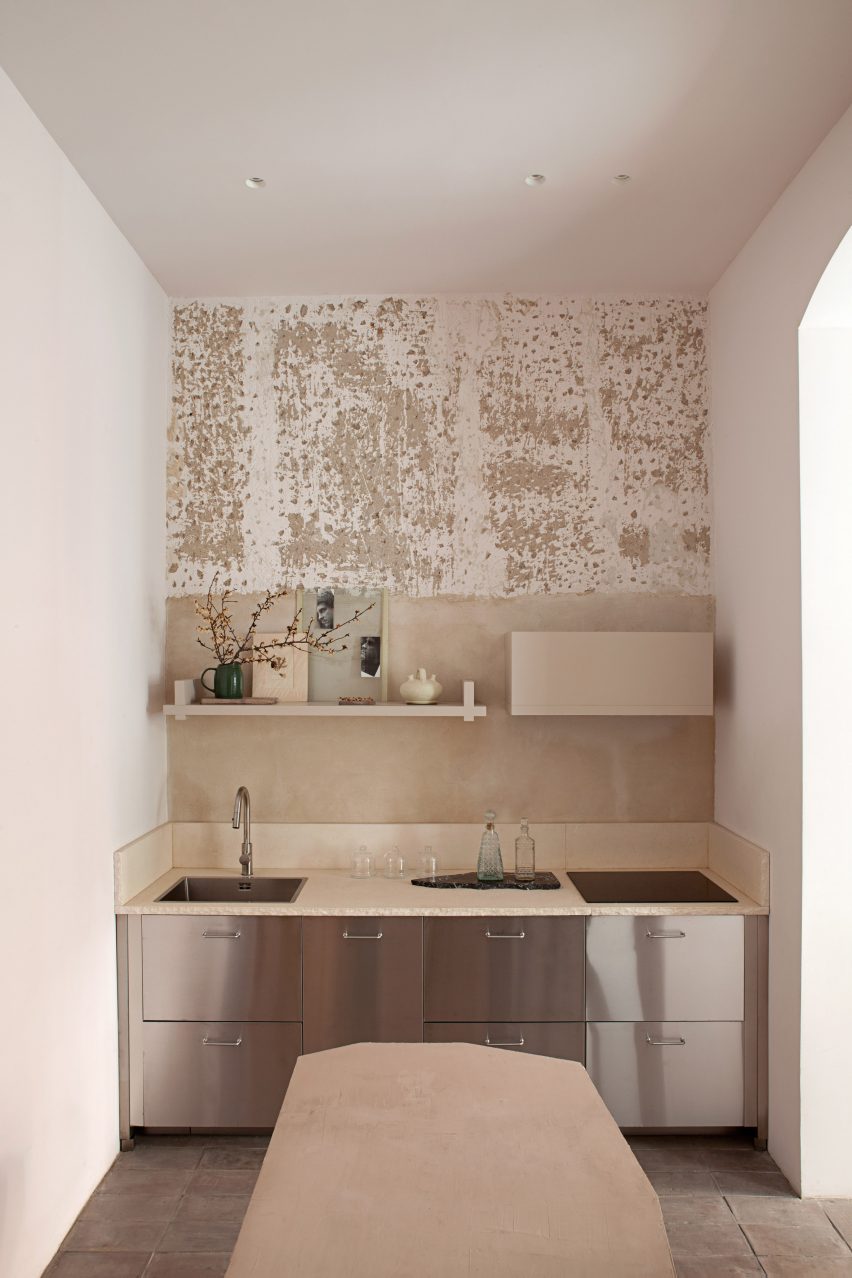
Light from the windows passes through the openings to reach the kitchen, while the bedroom downstairs receives indirect illumination from a pair of openings in the floor above.
Throughout the interior, the designers chose to use simple and authentic materials, featuring predominantly earthy tones.
"The approach is to be honest with the materials, respecting their authentic appearance and textures while prioritising natural resources and local craftsmanship," Ferrari and Gallo explained.
The apartment's entrance opens directly into the kitchen and dining area, which is arranged around a sculptural table designed by the couple that features a textural Tadelakt plaster finish.
Floors are covered with handmade terracotta tiles to create consistency between the spaces. The same tiles are used in the bathroom, with their varying dimensions giving each space a unique quality.
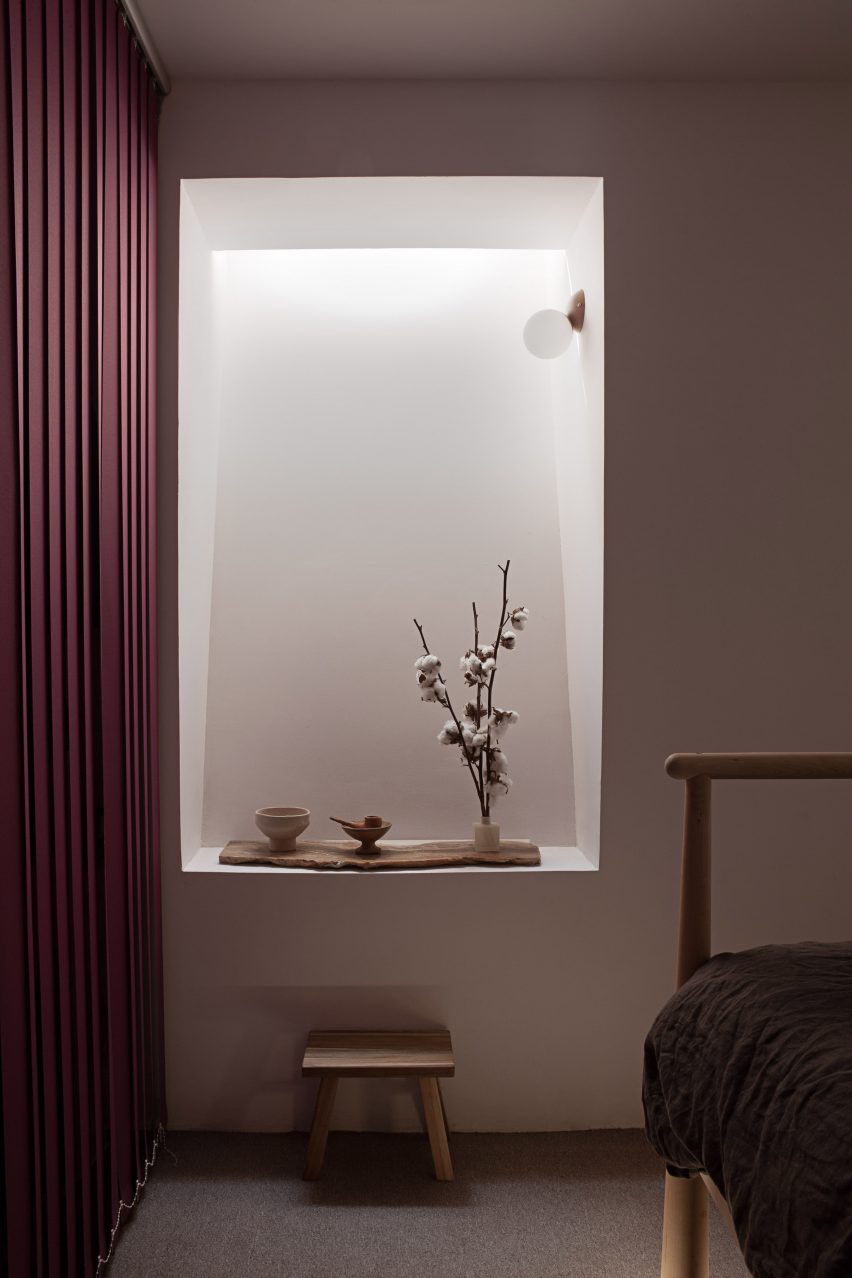
Tables and display stands were created using stone salvaged during the renovation process, while the kitchen's aluminium storage units provide a contemporary counterpoint to the natural tones and textures.
Gallo designed the textiles used within the apartment to add texture and dynamism to the spaces. These include a draped nylon curtain that echoes the warm tones used in the bathroom.
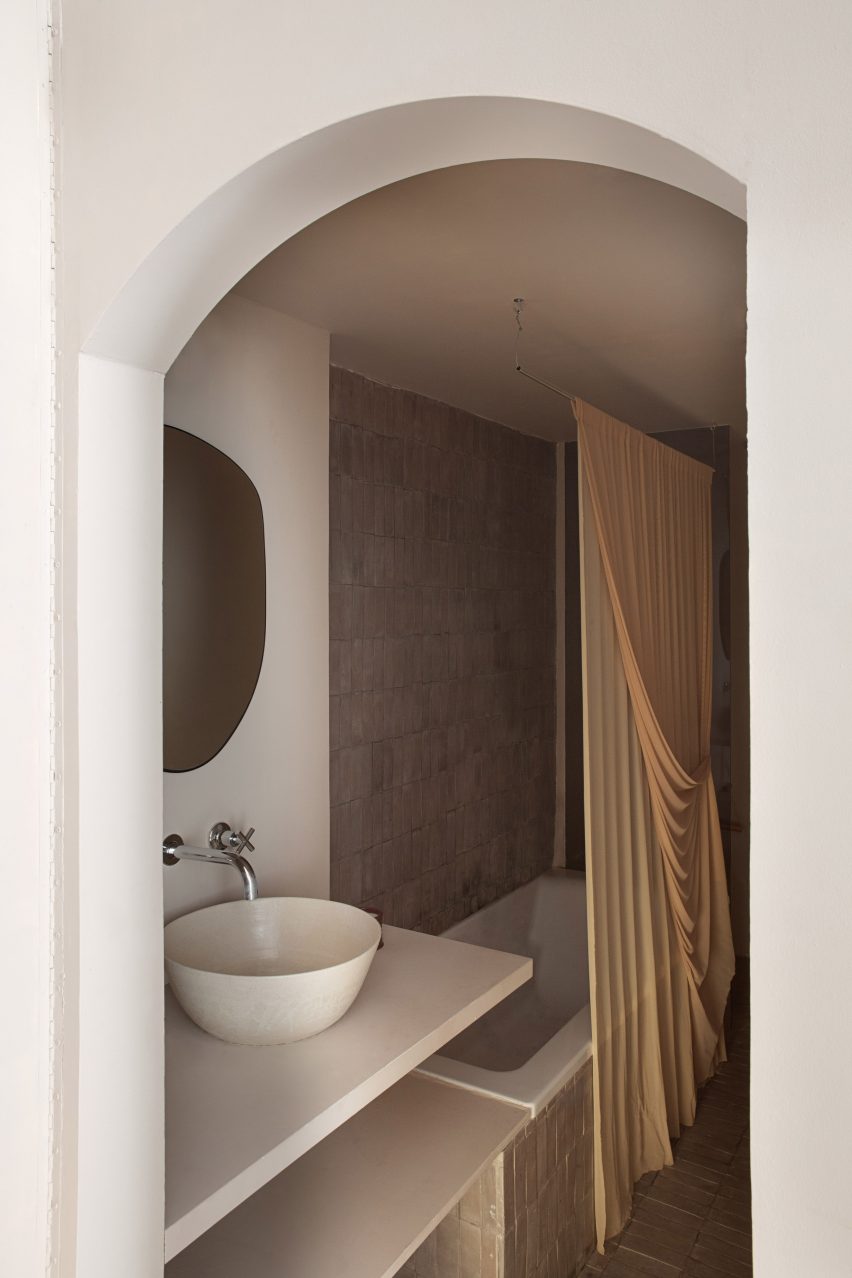
Other works of art and craft bring personality to the apartment, such as the washbasin made by designer María Lázaro and a hammock woven in Colombia using traditional techniques.
Ferrari moved from Italy to Madrid in 2008 after completing his architecture studies at the University of Ferrara. He founded his own studio in 2015, which focuses on using simple gestures to create timeless and familiar spaces.
The photography is by Asier Rua.