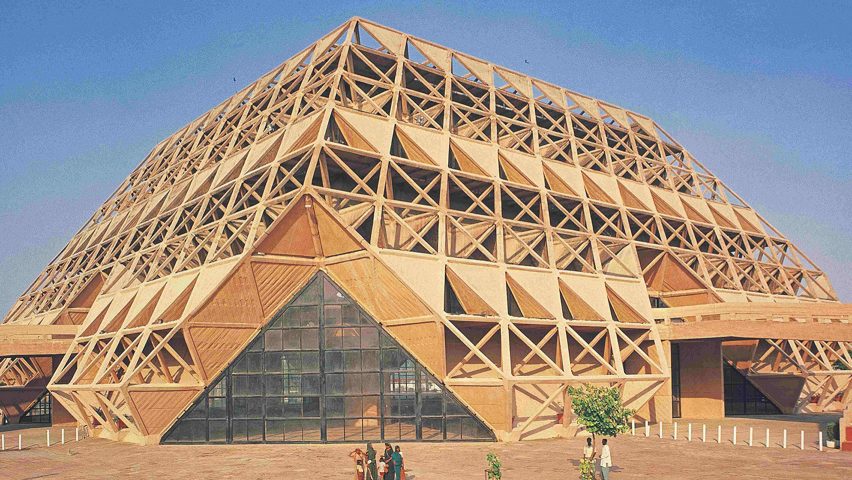
Leading Indian architects pick their favourite buildings in India
From a 14th-century landmark to brutalist structures by Le Corbusier, here are 12 buildings that Indian architects chose when Dezeen asked them to name their homeland's most significant piece of architecture.
We contacted 13 prominent architects in India and asked them to pick a building in India that has been particularly inspirational to them and influential on their practice.
Among their choices are three buildings by the most famous Indian architect, Charles Correa, two by legendary modernist Le Corbusier and two by American architect Joseph Allen Stein. Two architects selected the same project by Balkrishna Doshi, recipient of last year's RIBA Royal Gold Medal.
Most were built in the four decades following India's independence from the British Empire in 1947.
All of the buildings selected were designed by men, reflecting the historic overwhelming dominance of men in India's architecture profession, with Sheila Sri Prakash becoming the first woman in the country to set up her own studio in 1979.
Read on for the full list:
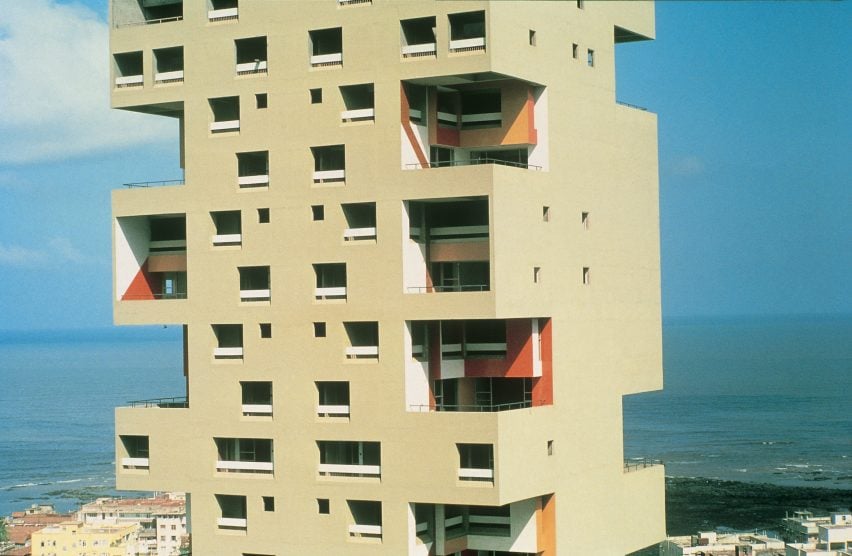
Kanchanjunga Apartments, Mumbai, by Charles Correa (1983)
Chosen by Kasturi Wagh and Vineet Hingorani, partners at Kaviar:collaborative
"Seldom do tall buildings work exceptionally well with regards to site and climatic context. Kanchanjunga Apartments in Mumbai by Charles Correa is one fine example of a modernist approach to vertical housing.
"The modularity allows for the much-needed cross ventilation of winds in humid Mumbai while allowing occupants the comfort of deep verandahs and terraces akin to old bungalows or villas. When seen as a part of the city's skyline, Kanchenjunga truly stands apart – stoic and robust.
"The almost plug-and-play cellular network of units, their terraces and fenestrations, work in perfect sync to create a sculptural marvel with gestures of human occupation.
"What we truly love about this building, and in almost all of Charles Correa's work, is his ability to use the principles of vernacular culture and architecture rooted deep in India and express it in a modern perspective."
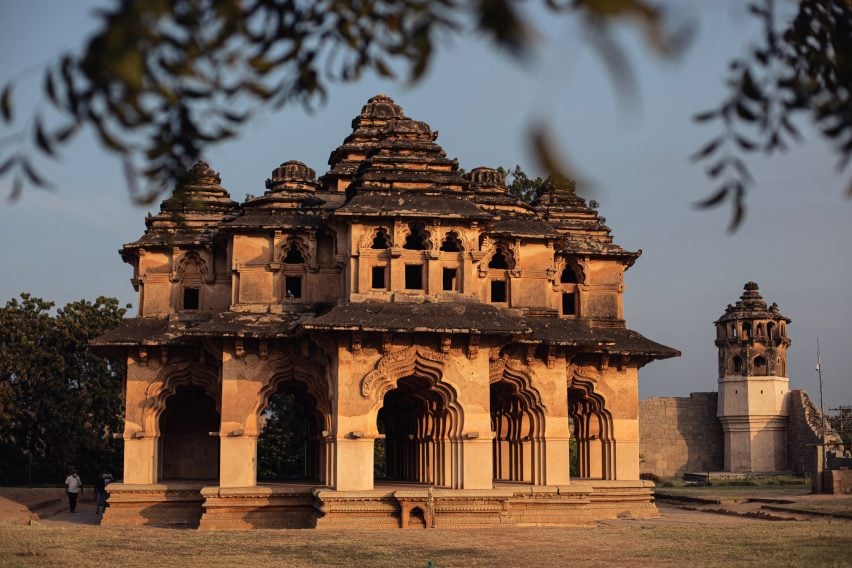
Lotus Mahal, Hampi (14th century)
Chosen by George E Ramapuram, principal and director at Earthitects
"Portraying timelessness and grandeur, the Lotus Mahal at Hampi remains a steadfast inspiration for every architectural journey I embark on.
"Embracing context, climate and natural materials, the Indo-Islamic architecture gracefully intertwines the art, aesthetics, precision and sensibilities of the bygone yet glorious 14th-century Vijayanagara era – an architectural masterpiece that has stood the test of time over 700 years.
"An exemplary precedent of elegance and attention to detail, the distinct style of architecture strongly symbolizes the secularism and social principles that prevailed during the renowned era, now a heritage jewel of India."
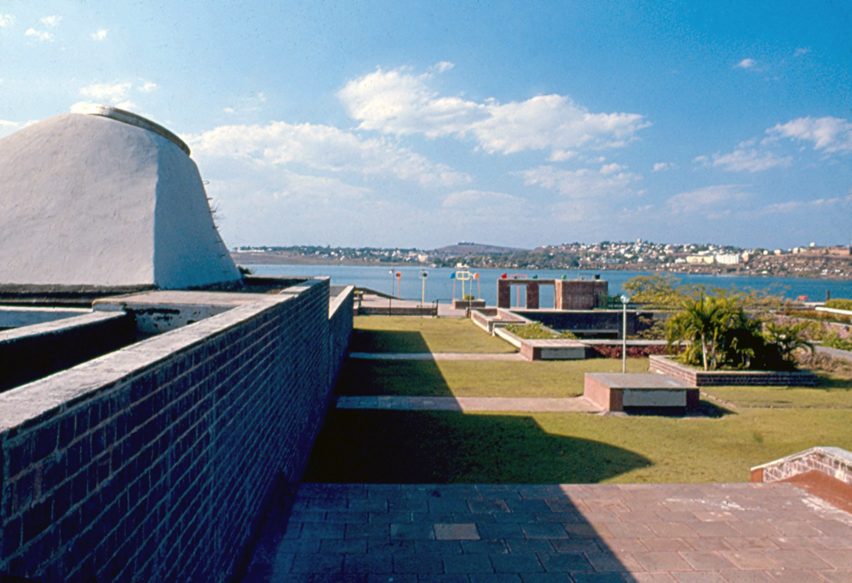
Bharat Bhavan, Bhopal, by Charles Correa (1982)
Chosen by Arjun Malik, principal architect at Malik Architecture
"The works and writings of Charles Correa have had a significant impact on my personal journey as an architect.
"Bharat Bhavan is a physical and spatial distillation of the search for balance between vernacular traditions and modernity, architecture and landscape, the ground and sky.
"The journey to the water's edge is a sacred ritual in India. Here it is less defined, yet more powerful and fluid. The simple act of erasure, of absence, elevates the journey and the ability to engage pluralistically with space, light, sky, landscape, water and the horizon.
"It is an exemplar of climatically sensitive, richly imagined yet frugally built civic space."
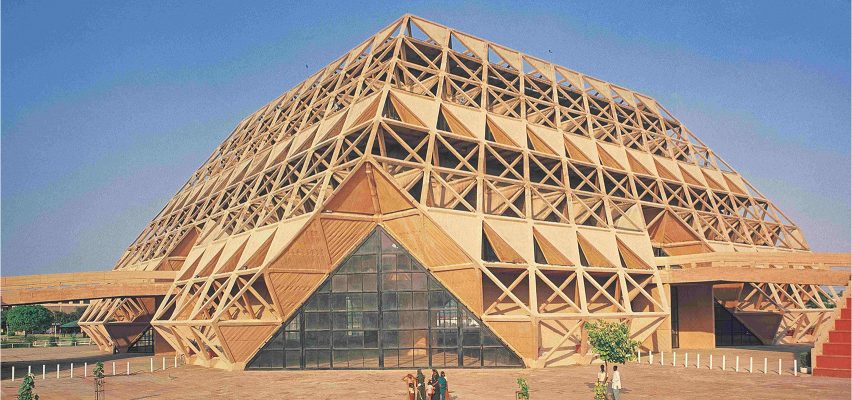
Hall of Nations, New Delhi, by Raj Rewal (1972, demolished 2017)
Chosen by Gargi Thakur, architect at Sketch Design Studio
"Hall of Nations was intricately crafted by the physical efforts of more than 1,000 women and men. It's intriguing how it drew inspiration from traditional 'Jaalis' in India and was sculpted intuitively in a timeless form.
"It taught youth an innovative approach where challenges can become fuel for brave creativity, while its brutalist space added drama to the climactic scene in the Bollywood movie Trishul.
"Its erasure churned the core definition of heritage that goes beyond age and becomes a lesson to the architectural world."
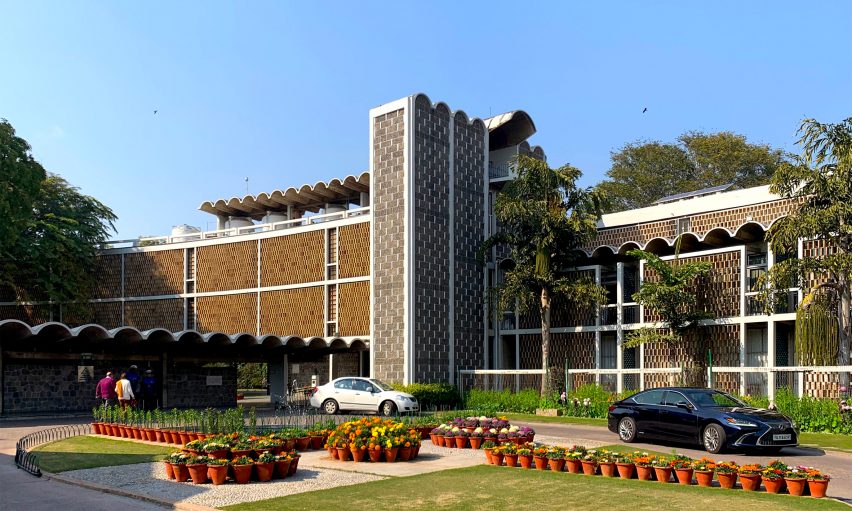
India International Centre, New Delhi, by Joseph Allen Stein (1962)
Chosen by Akshat Bhatt, founder and principal architect of Architecture Discipline
"I think the building creates a sublime and holistic atmosphere and is yet modern. Of course, you might get overwhelmed by the environment it creates but when you look deeper, you see these incredible architectonic details such as the cantilever staircases in the hostel block or the coffer slabs.
"You anticipate the quality of craftsmanship and execution, which is exceptional. You can see the sense of detail and overall understanding of a project by an architect; understanding the context but not bowing down to it or mimicking it.
"I don't think IIC is trying to generate a clever new idea, it's simply a serious and considered piece of architecture."
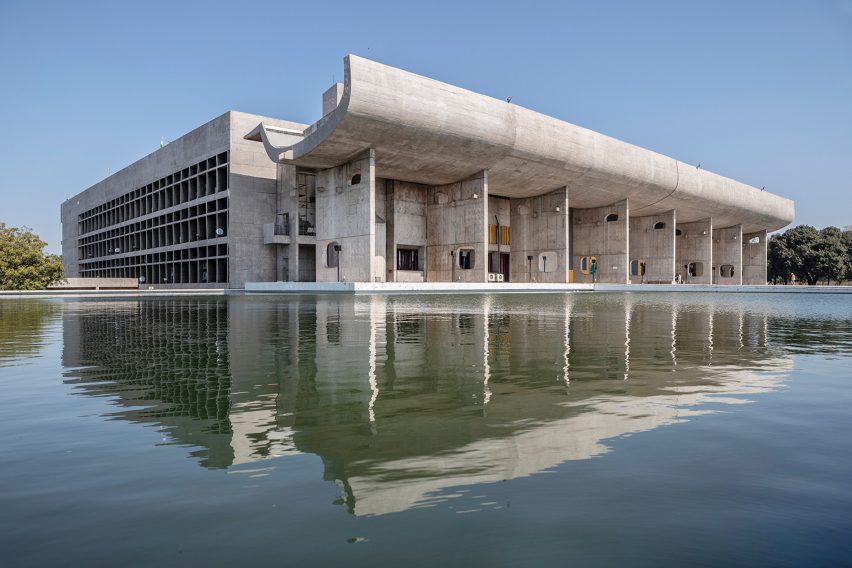
Palace of Assembly, Chandigarh, by Le Corbusier (1962)
Chosen by Aman Aggarwal, principal architect at Charged Voids
"Le Corbusier's Palace of Assembly was my induction into architecture at a very young age. Growing up, I spent many hours roaming its silent corridors, even before I could comprehend the impact great architecture can have on us.
"The design leverages the plasticity of concrete, lending it a sculptural quality. It employs classical proportions to create a modern piece of architecture. In my opinion, it achieves a sense of calm both around and within it, making it feel like a place of worship.
"Punctures in the building are cleverly used to mould light in such a way that it transforms the spatial experience, seemingly suspending time. One can observe light moving through the space, almost like the structure itself is a sundial.
"Buildings hold power to evoke emotional responses, and the Palace of Assembly does so effortlessly."
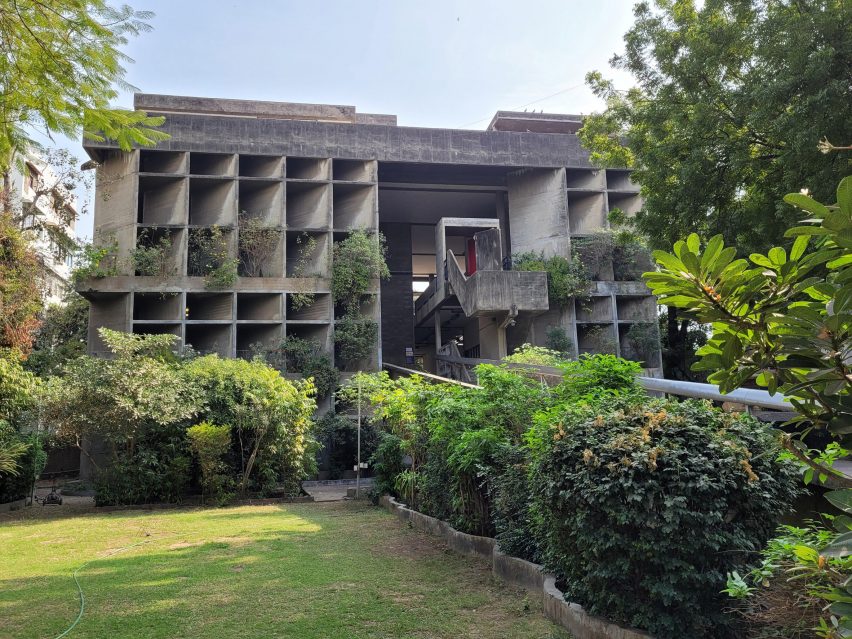
Mill Owners' Association Building, Ahmedabad, by Le Corbusier (1954)
Chosen by Sonali Rastogi, co-founding partner at Morphogenesis
"The Mill Owners' Association Building, for me, has been a building that I've gone back to repeatedly and it offers me a fresh perspective every single time.
"I think its enduring impact lies in the fact that it represents a formal as well as informal juxtaposition of intellectual ideas to create a design language that has gone on to influence not only Le Corbusier's own approach to design but also of architecture globally.
"It also inspires by mere virtue of its clarity of form and function and I think that is what truly makes it unique."
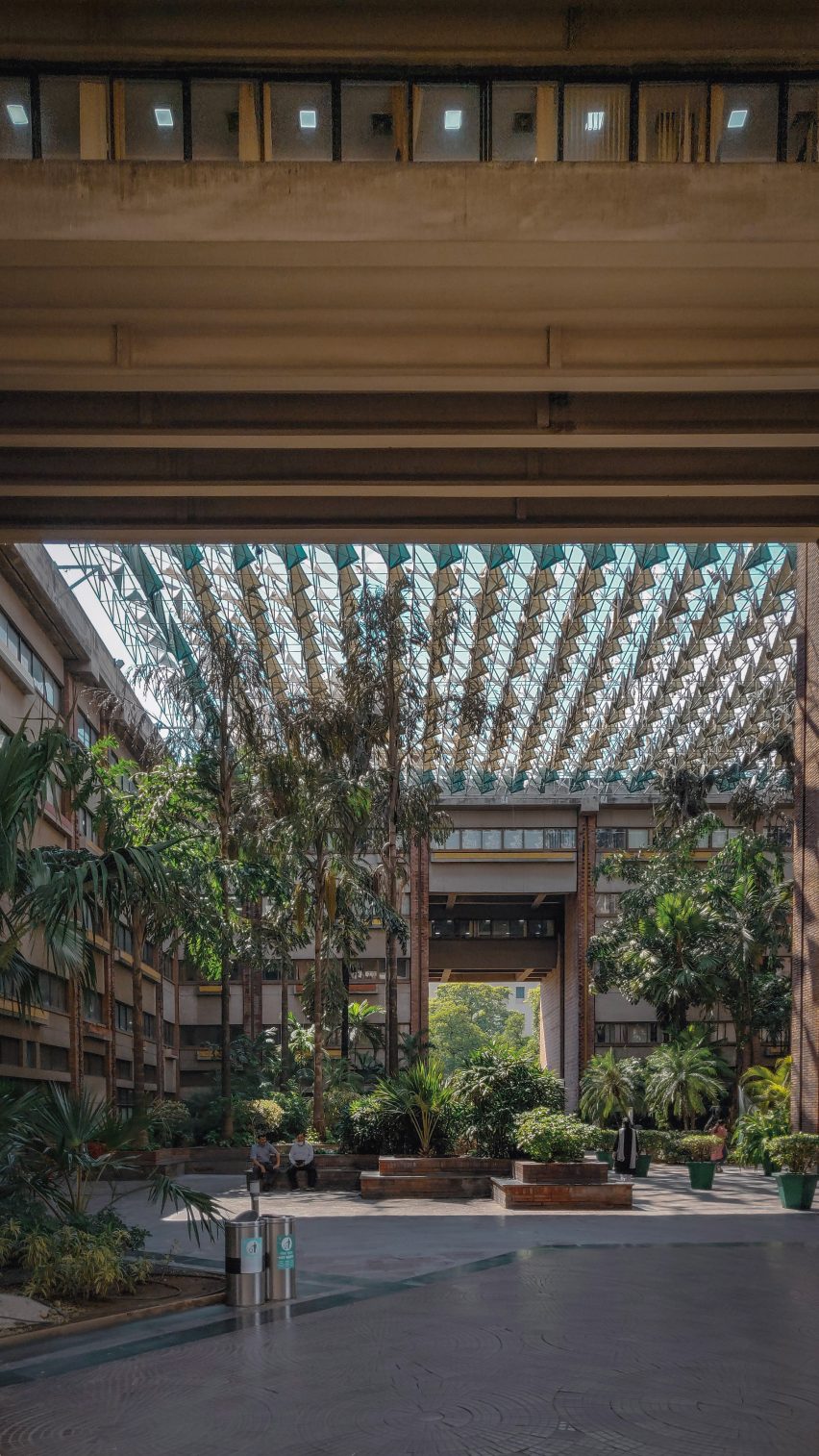
The India Habitat Centre, New Delhi, by Joseph Allen Stein (1993)
Chosen by Shobhit Kumar, founding principal at RSDA
"Catalysing the genesis of contemplative pauses in the architecture of complex institutional office spaces, The Habitat Centre in New Delhi blurs the boundaries between leisure and work spaces.
"Proposed as an urbanscape for the North Indian metropolis, it harnesses economies of scale and urban planning way ahead of its time.
"Stein has sculpted the open and built hierarchy as a quest for contemporary needs – an undiluted experience amidst nature – effortlessly carried forward in landscaping elements.
"As a response to the imperatives of climate change and evolving work culture, the architecture remains relevant even to this day."
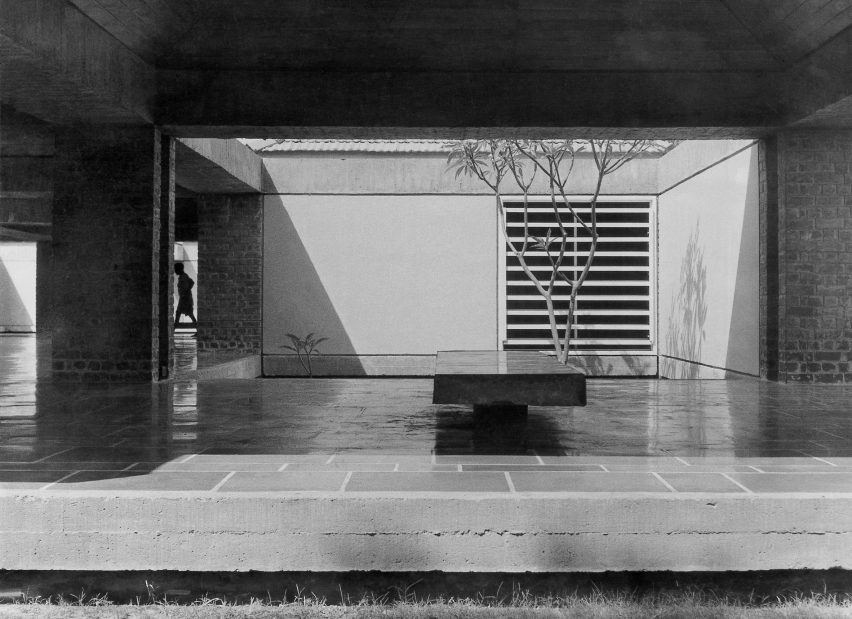
Gandhi Smarak Sangrahalaya, Ahmedabad, by Charles Correa (1963)
Chosen by Shimul Javeri Kadri, founder of SJK Architects
"Built in 1963 for a new nation, in memory of the man often called the Father of the Nation. It is a public building that exemplifies his persona's simplicity, yet creates a timeless contemporary statement.
"The use of modularity, concrete, and courtyards is an ode to modernism, and is juxtaposed with pyramidal roofs, Mangalore tiles and a simple six-metre grid, which resonates with the timelessness of Gandhi's philosophy."
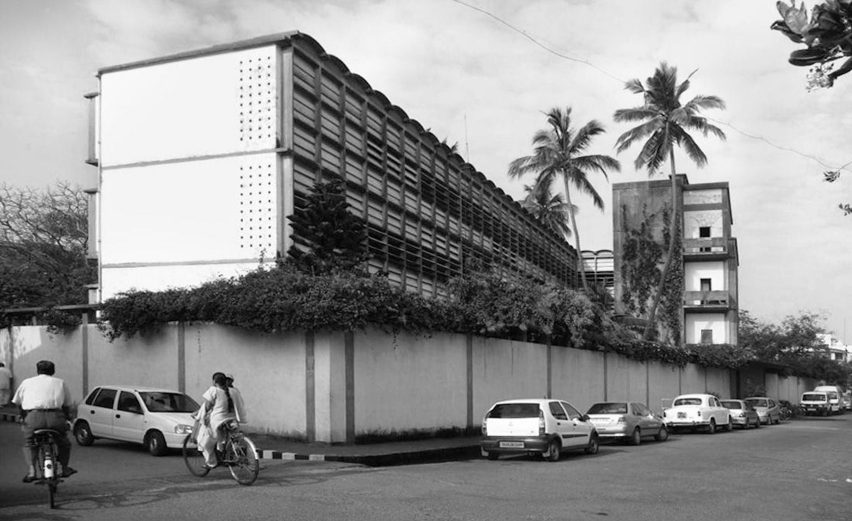
Golconde House, Puducherry, by Antonin Raymond (1945)
Chosen by Ambrish Arora, co-founder of Studio Lotus
"Golconde Pondicherry left an indelible impression on me since I first experienced it. To me it is a building that was well ahead of its time.
"Even though it is programmatically a private dormitory, it sensitively mediates a sense of porosity with privacy. The materials have aged gracefully over the last 80 years, probably a result of it being kept with love.
"This is a building built by the community for the community, and it is palpable in the sense of energy and serenity that one experiences as one moves through the space. The craftsmanship and frugality of material in the custom fabricated details is remarkable.
"I believe that for the context in which it was built, it embodies values that continue to provide relevant lessons for us to imbibe in contemporary architecture, especially in the Indian context."
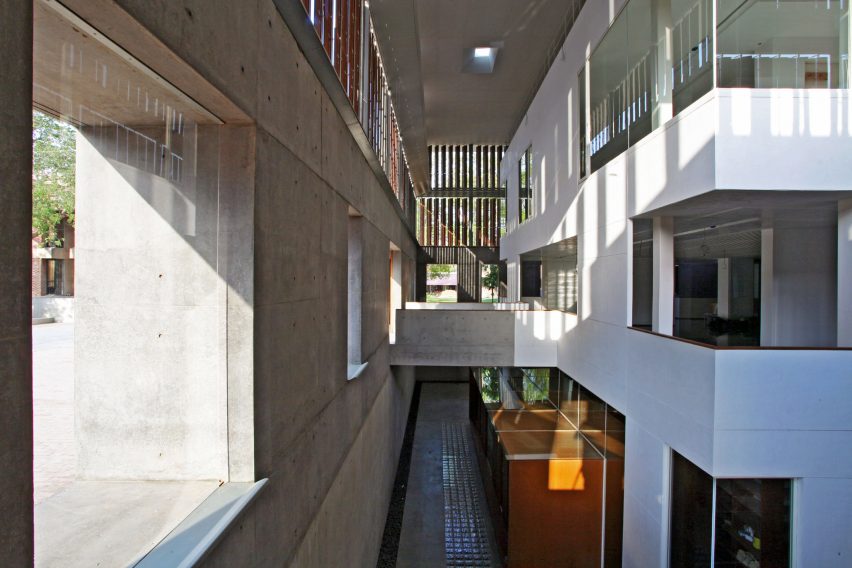
Lilavati Lalbhai Library, Ahmedabad, by Rahul Mehrotra (2017)
Chosen by Tanya Khanna, founder of Epistle
"The Lilavati Lalbhai Library on the CEPT campus by Rahul Mehrotra is a muted yet impactful act of contemporary Indian architecture.
"As an institutional building that manifests a mature approach to spaces for learning, it achieves the much-needed exemplary standards of climate responsive design in a milieu.
"Through its programme of descending into the ground to mitigate the heat and by creating a passive facade box-within-a-box screen, the built form manifests a new future for buildings in this region that must respond to the climate emergency by reducing active energy consumption.
"This building shows the way forward, in shaping the nature of the built form in the subcontinent and sets itself as an inspirational precedent for future generations."
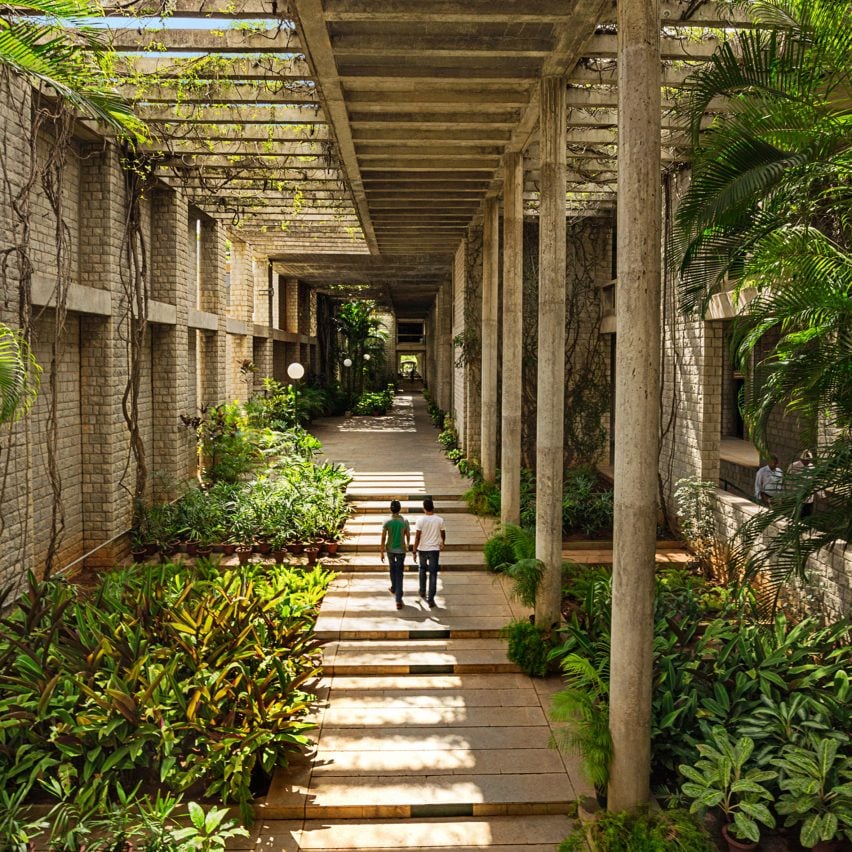
Indian Institute of Management, Bangalore, by Balkrishna Doshi (1983)
Chosen by Khushnu Panthaki Hoof, principal architect at Studio Sangath
"To me, the IIM Bangalore campus demonstrates how architecture can become a backdrop, spur activities and generate dialogues.
"I am personally intrigued by the way in which this campus encourages everyone to slow down, take time, look around and get immersed in oneself. Strolling through the campus is almost like a journey of self-discovery as it plays with the idea of elasticity of time, movement and activities.
"Moreover, it re-emphasises Doshi's open-ended approach to architecture that renders a timeless quality to this campus."
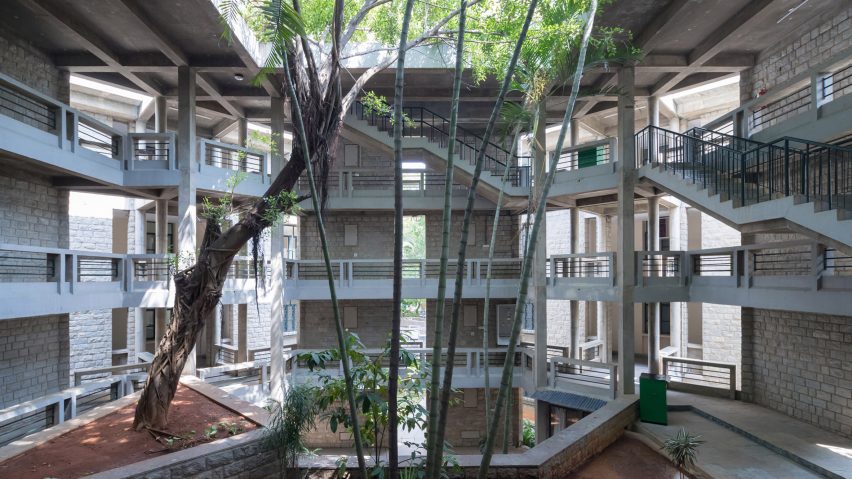
Indian Institute of Management was also chosen by Shalini Chandrashekar, co-founder and principal architect at Taliesyn
"It's one of the most influential pieces of modern architecture. It has transformed how places of education are built and designed in India. The most important design element to me is the connection between the user and the building, which forms the basis of architecture.
"Furthermore, the planning caters to varied experiences amidst nature, forming an inclusive ecosystem with the existing and built. Manoeuvring through this space, one constantly encounters changes in scale, volume and landscape, from open vistas to courtyards and the built.
"The materials draw tactical nuances and are understated, forming a muted backdrop for the landscape around. These materials in raw form show the ageing of the architecture beautifully. The vertical experiences through staircases have also been sculpted to enhance the user experience and pique curiosity with changes in levels and landscape."