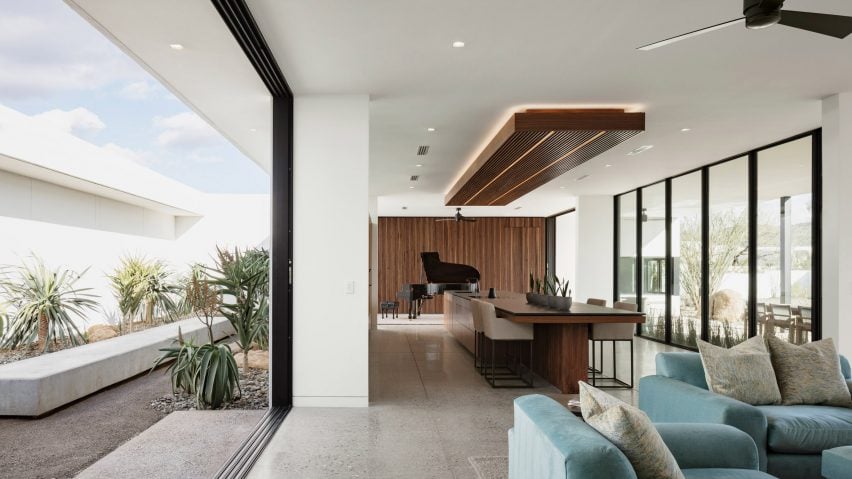
Ten homes with space-saving pocket doors that disappear into the walls
Our latest lookbook explores homes where pocket doors slide into gaps within the walls, as a way of saving space or giving a more open feel to an interior.
A pocket door is a specific type of sliding door designed to slot into a wall cavity. This means that when the door is open, it is completely hidden from view.
For homes where an open-plan layout is desirable but not practical, pocket doors offer a viable alternative. When open they are almost invisible, allowing adjacent rooms to feel more connected.
Pocket doors can also be used for rooms where there isn't enough space for a door to open outwards, or for locations where it makes sense for the door to integrate into surrounding joinery.
Read on to see 10 different examples, in homes that include a courtyard house in Arizona and a renovated 1920s apartment in New York.
This is the latest piece in our lookbook series, which provides visual inspiration from Dezeen's archive. Other recent editions showcase cabins with cosy interiors and homes that make the most of narrow spaces.
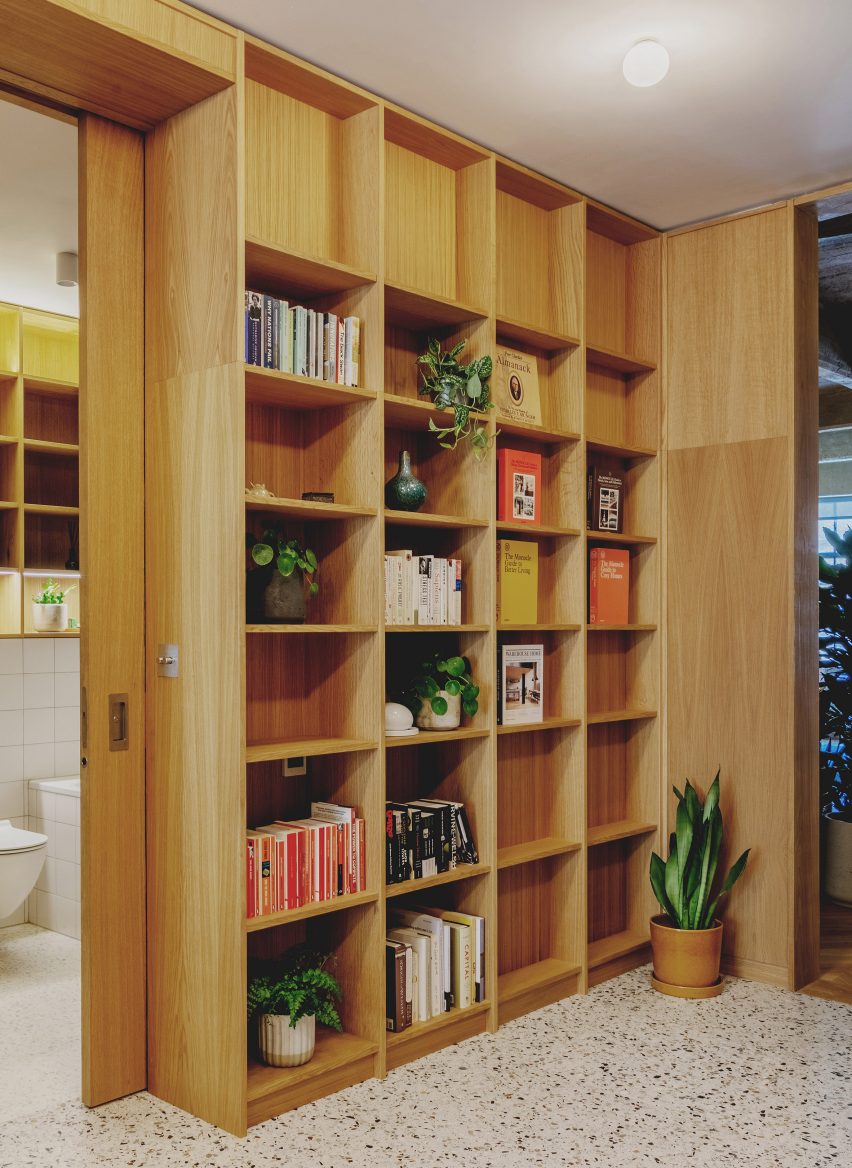
St John Street, UK, by Emil Eve Architects
Pocket doors slot in behind bookcases in the entrance lobby of this converted loft apartment in London.
Emil Eve Architects designed various oak joinery elements to divide up the interior of the former industrial space. Pocket doors are made from the same wood, so they feel integrated.
Behind the doors are two bedroom spaces and a bathroom.
Find out more about St John Street ›
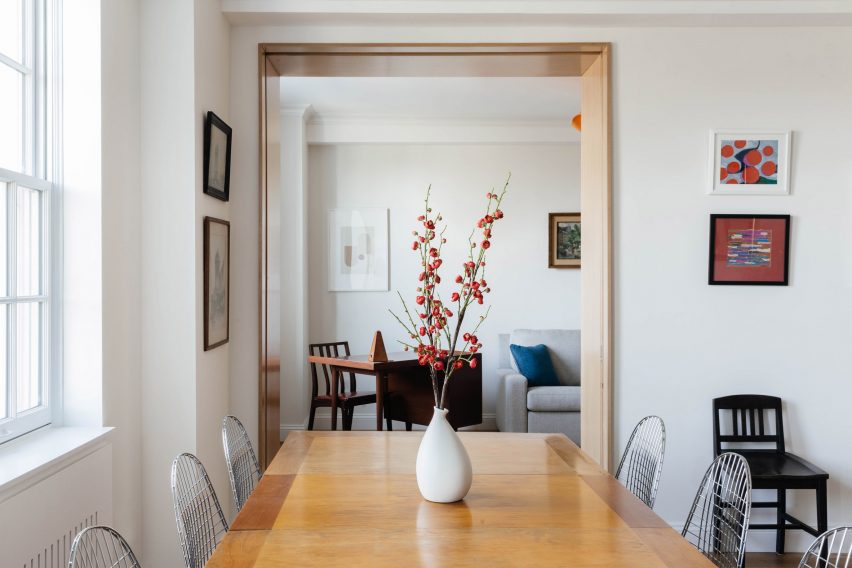
Riverside Apartment, USA, by Format Architecture Office
In this 1920s apartment in New York's Upper West Side, recently renovated by Format Architecture Office, a pocket door separates the main lounge and dining room from an adjacent study.
This means that, when the study is not required as a quiet workspace, it can become an extension of the day-to-day living space.
The door sits within a deep frame made from Anigre wood – an African hardwood commonly used for furniture and cabinetry – which matches the design of the kitchen entrance opposite.
Find out more about Riverside Apartment ›
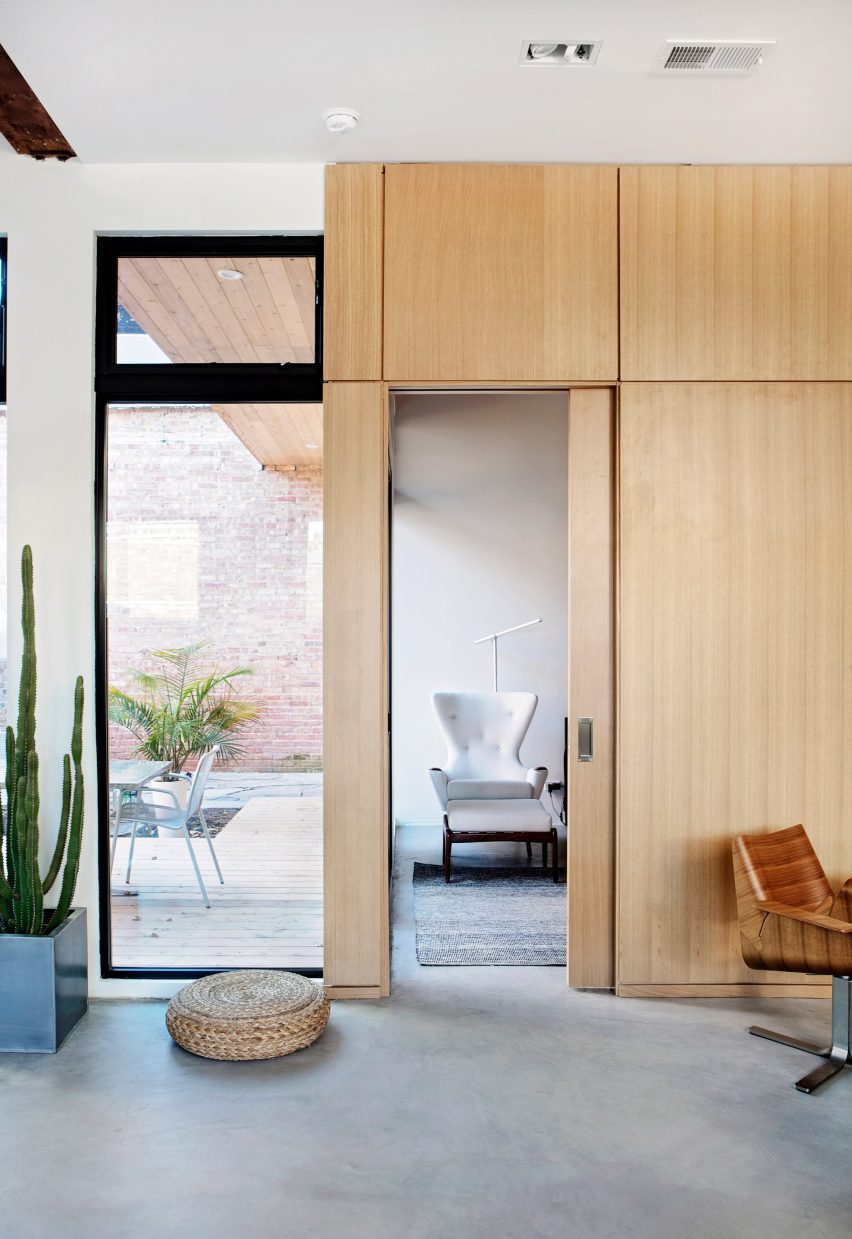
This converted bodega in Chicago serves as the home and workplace of Matt Nardella, founder of architecture and design firm Moss, and his wife and colleague Laura Cripe.
The couple's bedroom is located behind an oak-panelled wall. By installing a pocket door made from the same material, they have made the entrance feel more discrete.
Find out more about Logan Certified ›
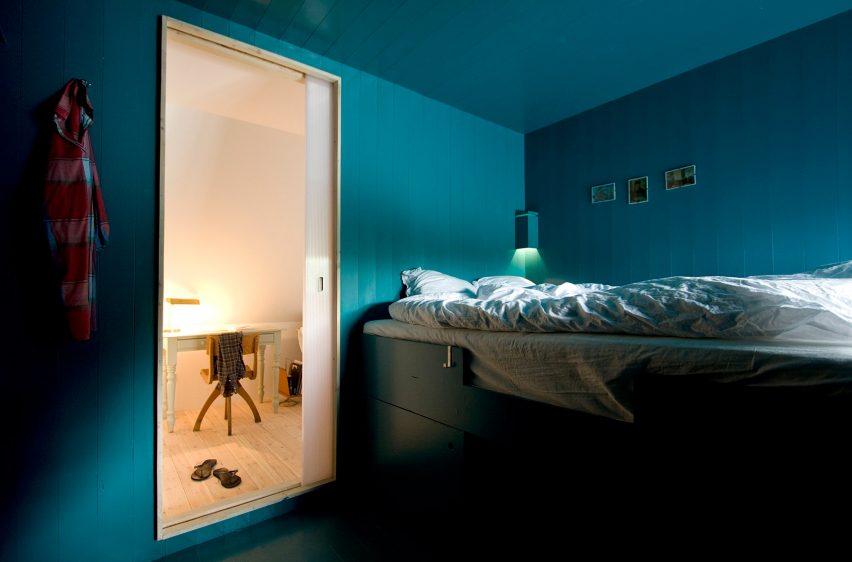
Apartment in Föhr, Germany, by Karin Matz and Francesco Di Gregorio
Pocket doors lead through to cabin-style bedrooms in this converted attic apartment on the island of Föhr, designed by architects Francesco Di Gregorio and Karin Matz.
The doors are made from transluscent polycarbonate, giving them a soft glow that contrasts with the vivid blue-green colour of the walls.
Find out more about Apartment in Föhr ›
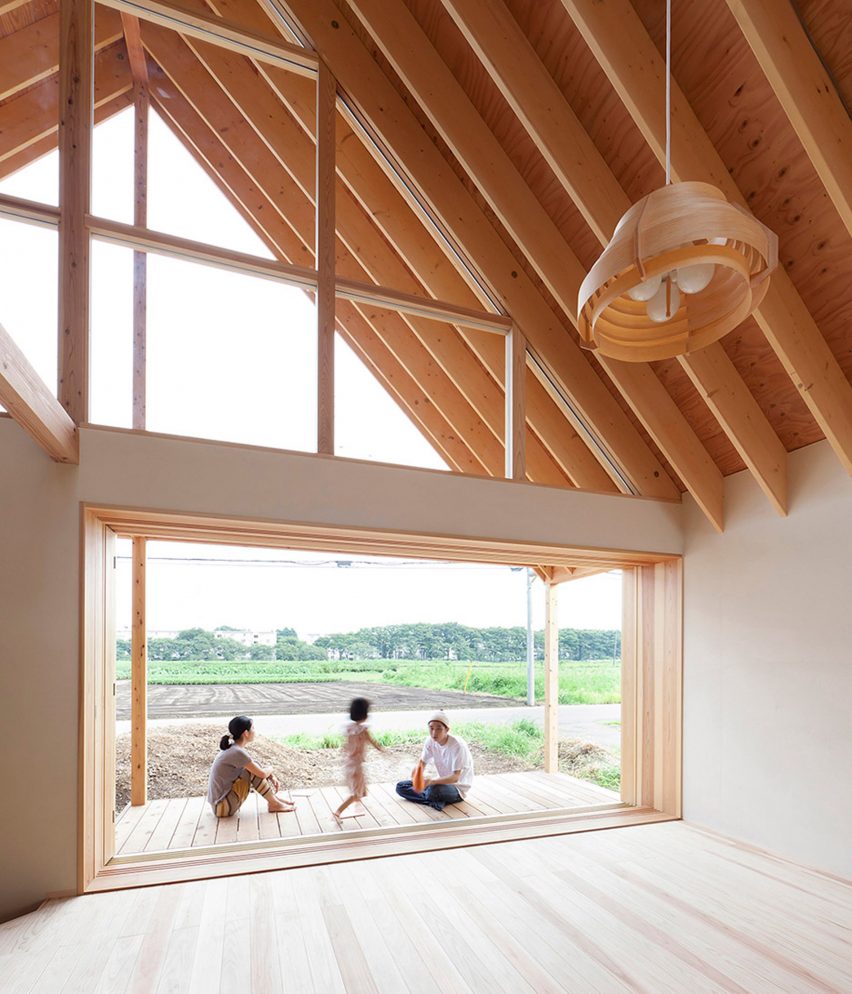
A Gabled Roof in Kawagoe, Japan, by Tailored Design Lab
A popular use of pocket doors is to make a patio deck feel like a continuation of the indoor living space, as Tailored Design Lab did at this family house in Saitama Prefecture.
The project features a three-panel pocket door system, allowing a four-metre-wide window to slot into a cavity that is significantly smaller.
Find out more about A Gabled Roof in Kawagoe ›
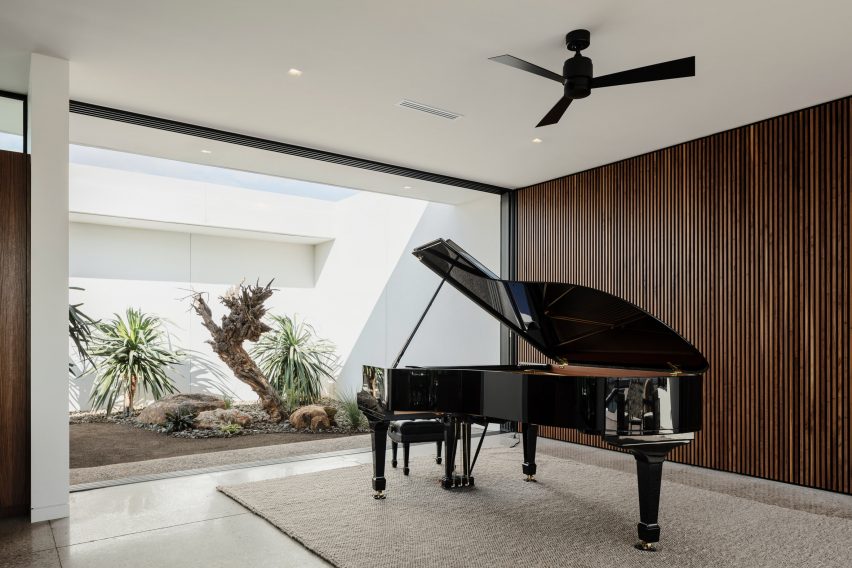
O-asis, USA, by The Ranch Mine
This home for a musician in Arizona features a series of four glazed pocket doors that allow a combined living room, kitchen and piano room to be completely opened up to the elements.
Two of the doors connect the room with a secluded courtyard filled with desert plants, while the other two lead out to a sheltered terrace overlooking a swimming pool at the rear.
All four doors are full-height, making them feel more like moving walls.
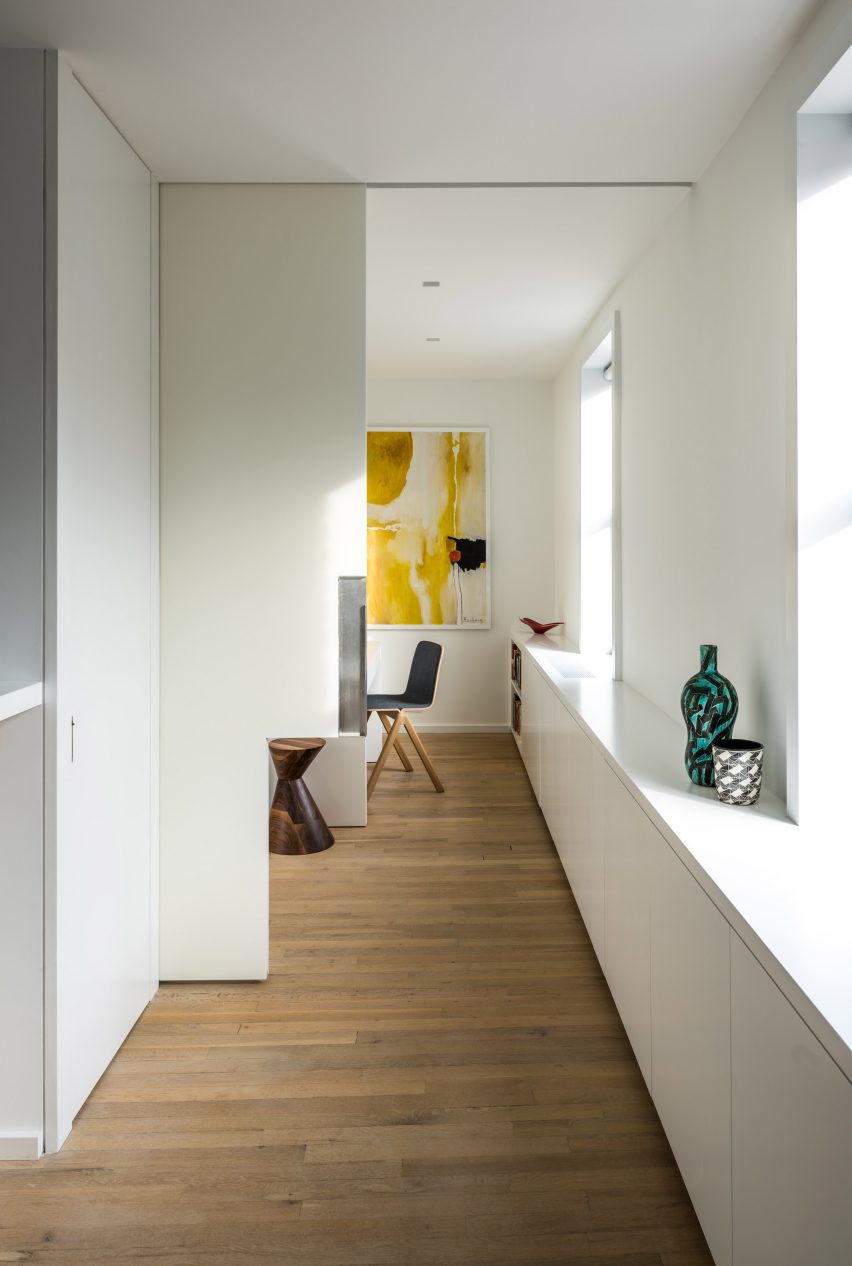
Bank Street Apartment, USA, by MKCA
An unusually shaped pocket door was required for this renovation of an apartment in New York's West Village, by Michael K Chen Architecture (MKCA).
The works included adding a continuous storage unit along one wall, extending from the lounge and kitchen into a small home-office slotted in the corner.
The pocket door slots around this unit, thanks to a rectangular cutaway in one corner, meaning one of the owners could work from home without being disturbed by their partner.
Find out more about Bank Street Apartment ›
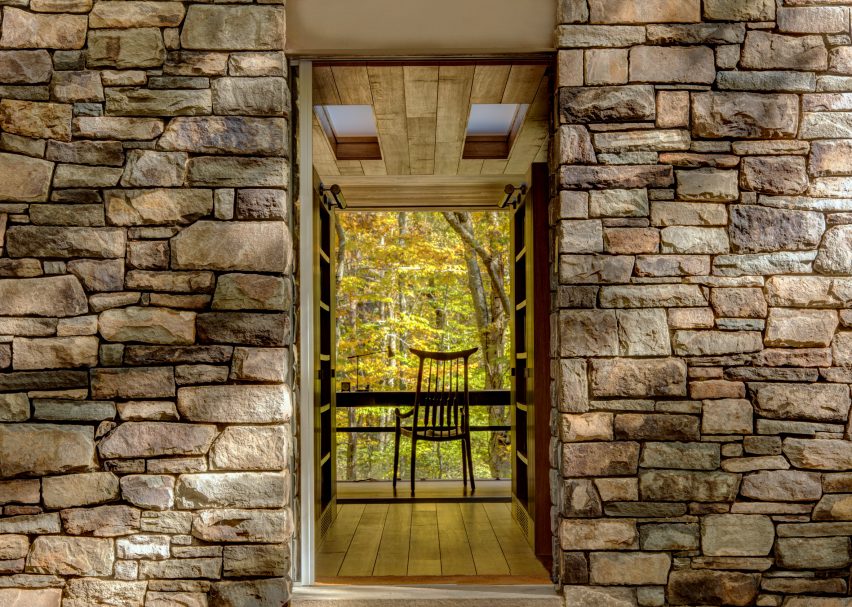
Writer's Studio, USA, by Eric J Smith
Using a pocket door as a main entrance is less common but not impossible, as proved by this writing studio at the Connecticut home of poet John Barr.
The glass pocket door is set behind a stone facade, protected by a sliding panel made of distressed oak. It aligns with the owner's desk, allowing the breeze to easily flow through.
Find out more about Writer's Studio ›
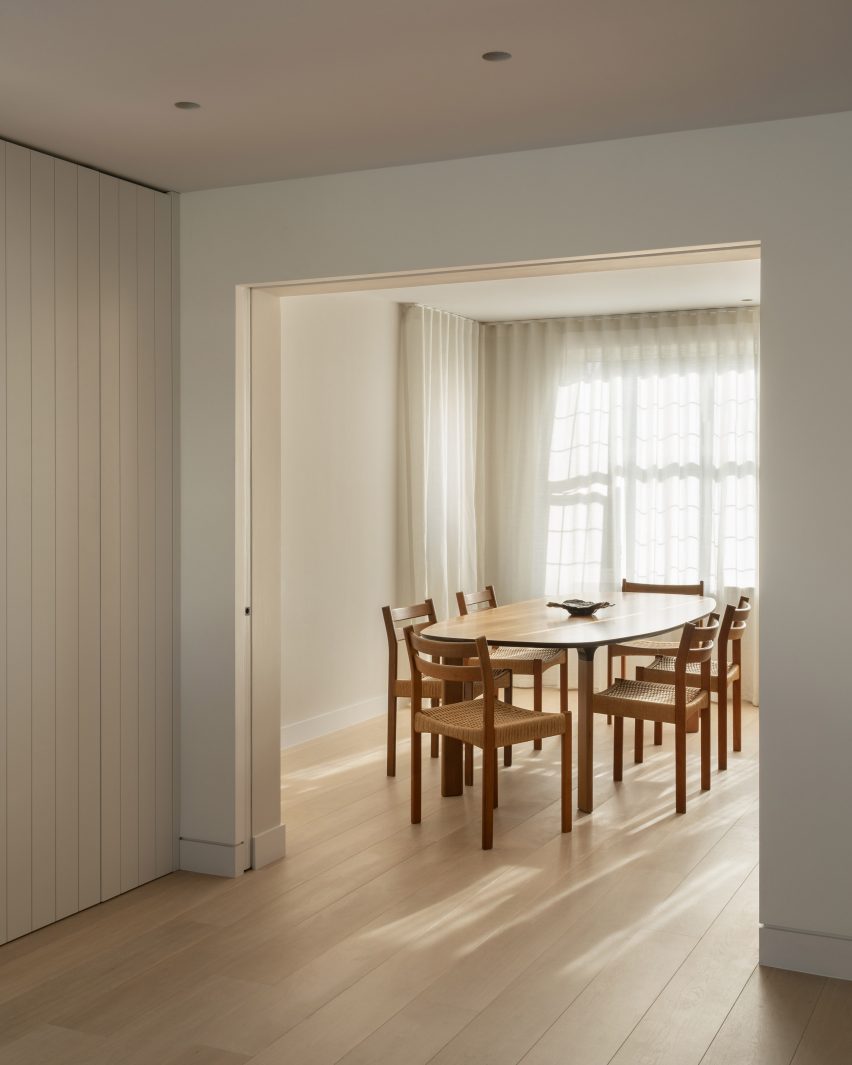
Hipped House, UK, by Oliver Leech Architects
The dining room of this family home in Surrey is previously separate from the kitchen and living space.
In order to create more spacious, open living spaces, Oliver Leech Architects replaced the old door with a much larger opening. A pair of pocket doors mean it the room can still be closed up if required.
Find out more about Hipped House ›
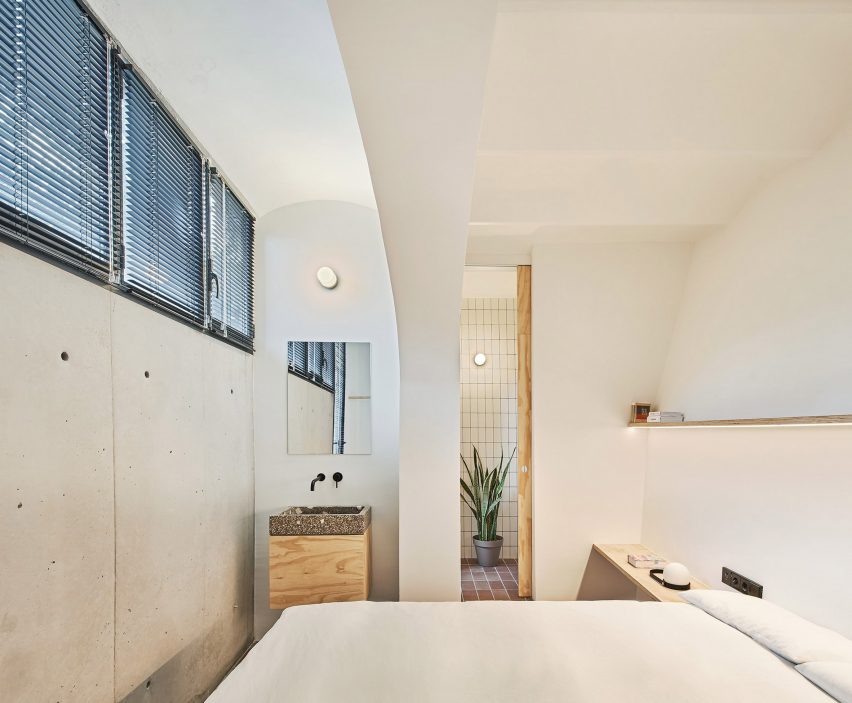
Yurikago House, Spain, by Mas-aqui
Pocket doors are a favourable solution for en-suite bathrooms, where a standard door might get in the way of a basin, toilet or shower.
In this house in Barcelona, the pocket door extends all the way up to the ceiling to enhance the sense of spaciousness when it is open.
Find out more about Yurikago House ›