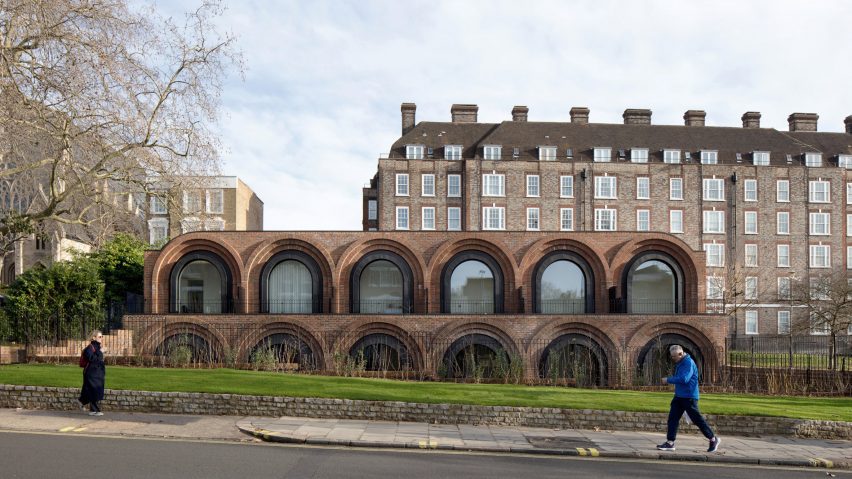
Monumental brick arches outline London townhouses by The DHaus Company
Architecture studio The DHaus Company has completed The Arches, a row of six brick-clad townhouses in a north London conservation area.
Replacing a derelict petrol station, the terrace is named after the monumental arches that form the facades of each partially sunken, three-level home.
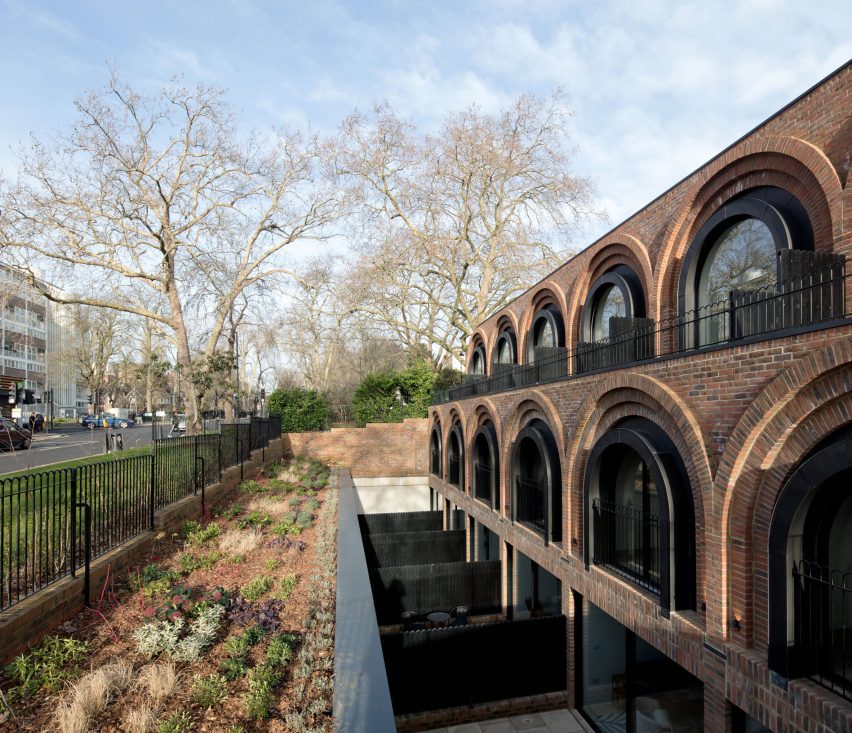
The DHaus Company designed the row to echo its surroundings, which include Georgian-era housing named Grove Terrace and a row of Victorian railway arches.
The arch is a recurring motif, so the studio decided to create a contemporary interpretation.
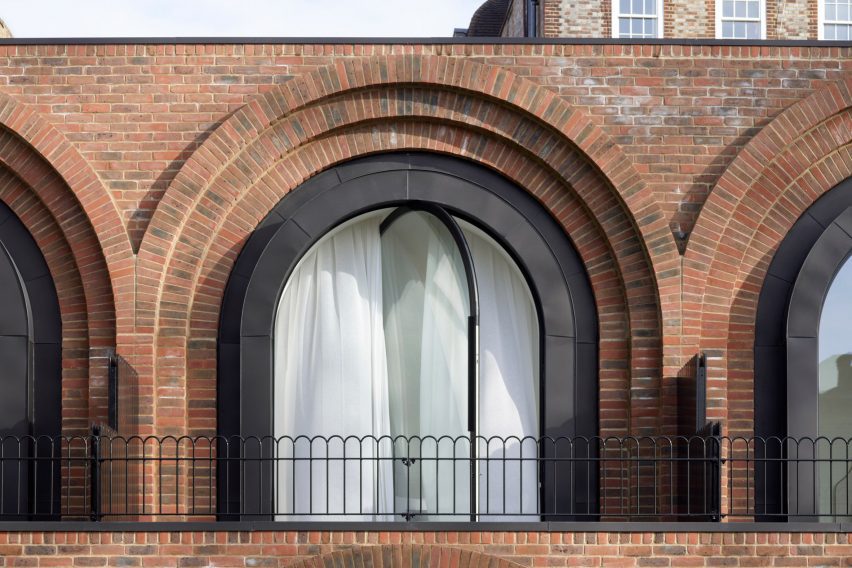
"We undertook a study of local buildings in and around the local area," explained architects David Ben-Grunberg and Daniel Woolfson, the founders of The DHaus Company.
"These buildings highlighted a strong mixture of rectangles and arches set within a brick canvas," they said.
The site is a highly prominent location within the Dartmouth Park Conservation Area, so the design process involved lengthy consultation.
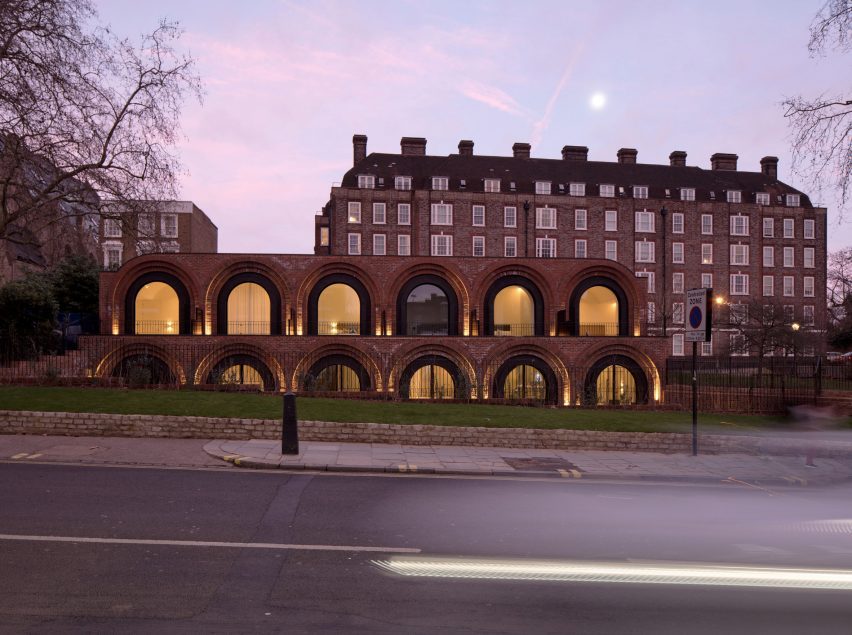
As Ben-Grunberg grew up in the area, and Woolfson had lived nearby, the pair were able to use their instincts to come up with a design that felt appropriate for the setting.
A key aspect was the decision to partially sink the buildings below ground, so the roof is no higher than the petrol station that occupied the site previously.
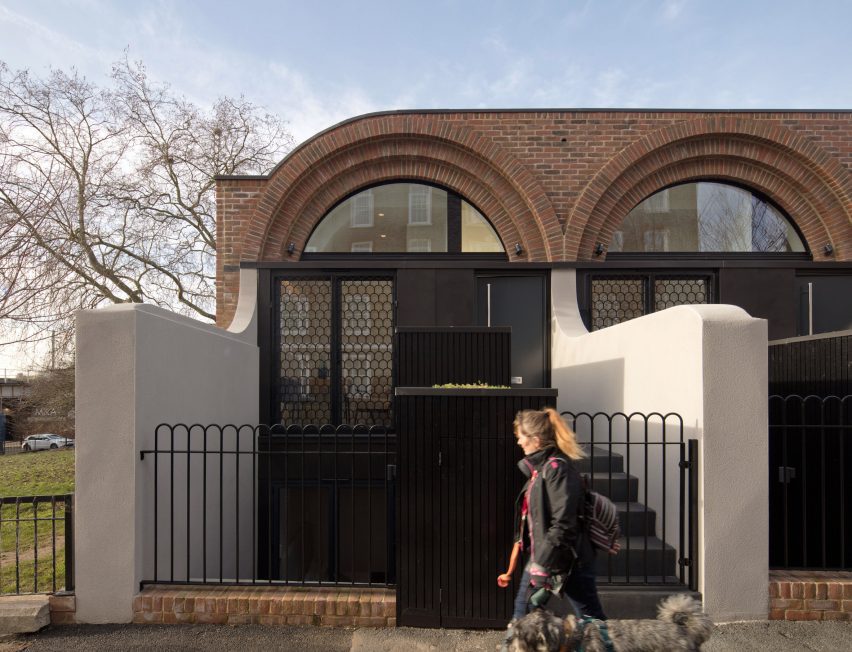
Another idea was to reinstate green spaces along the street both in front and behind the terrace.
"Our initial design idea was inspired by the historic green lung of open green spaces along the Highgate Road," said the duo.
"This meant reinstating the green lung as close to how it was back in 1873 – a futuristic Victorian throwback."
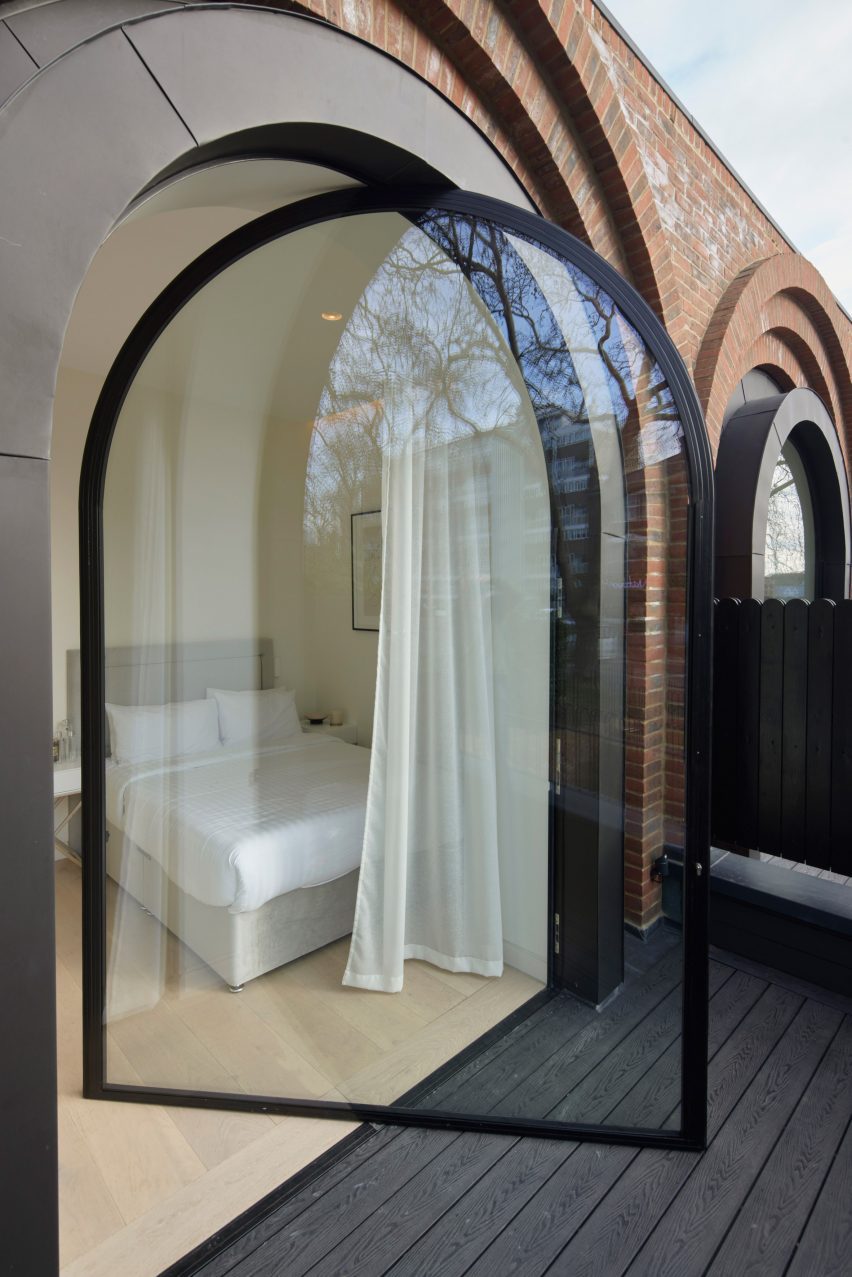
The view seen by most passersby is of the west-facing facade. Here, two rows of arches provide balconies for the two upper levels, while a glass-fronted basement opens out to a sunken patio.
"Because of the stepped nature of the site, this lower level does not feel like a basement," said Ben-Grunberg and Woolfson.
"The living spaces enjoy a secluded feel with plenty of access to natural light despite sitting close to the main road."
Entrances are located on the east-facing side, which has more of a quiet, residential feel.
Here, a single row of arches incorporates screens with a matching scallop pattern, while a second sunken patio helps to bring more natural light down to the floor below.
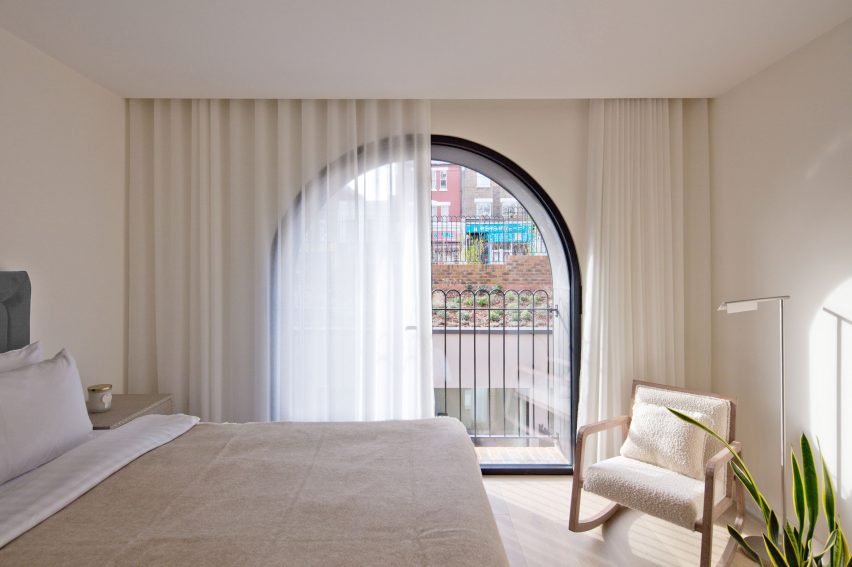
Inside, each 130-square-metre home has a layout that places a lounge, dining area and kitchen on the lowest level, and three bedrooms and a study across the upstairs floors.
Concrete retaining walls are an essential part of the build, but other parts of the structure are constructed from prefabricated timber components.
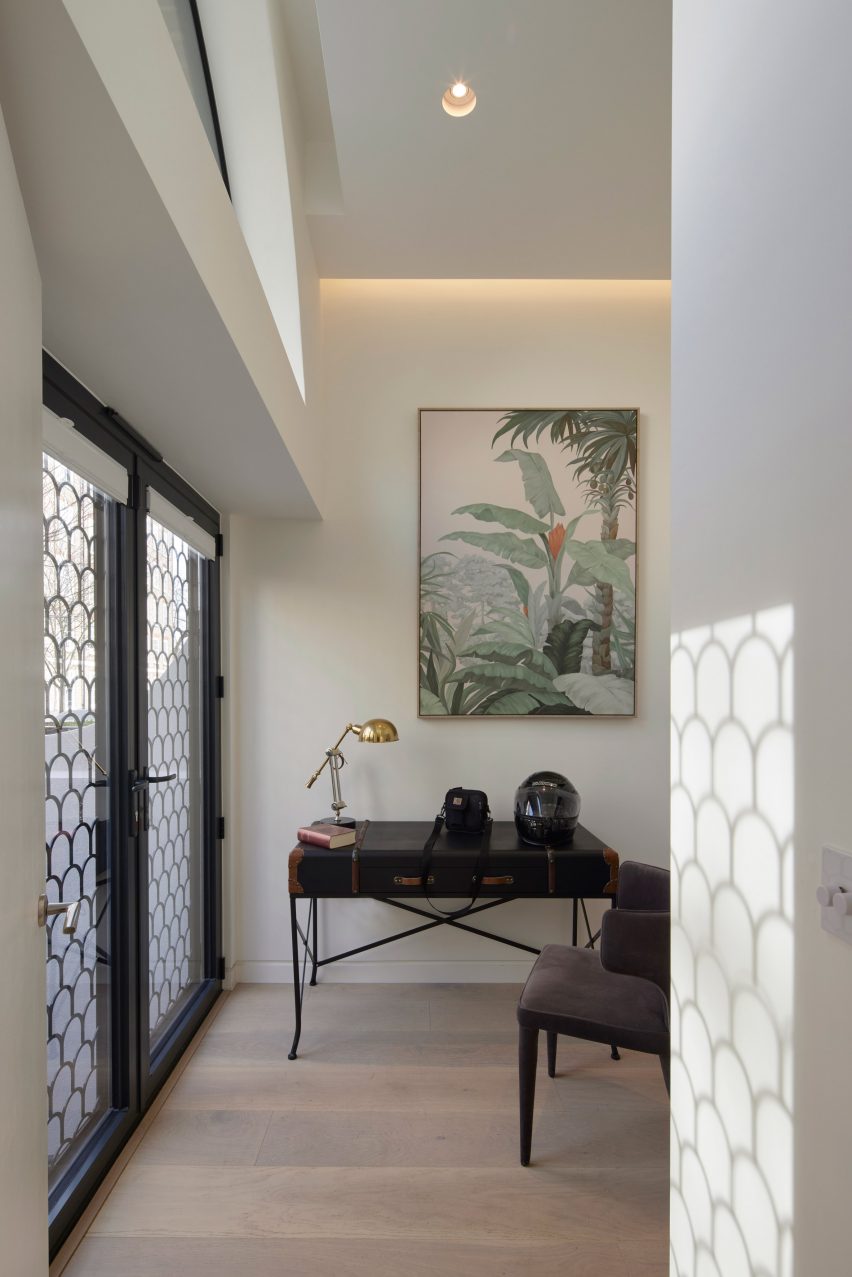
The arches are also concrete, clad with red-brick slips that match the tone of the adjacent brickwork.
"We explored brick bonding patterns to differentiate the different areas of the building and give order to each facade," said Ben-Grunberg and Woolfson.
The homes are topped by green roofs and photovoltaic solar panels.
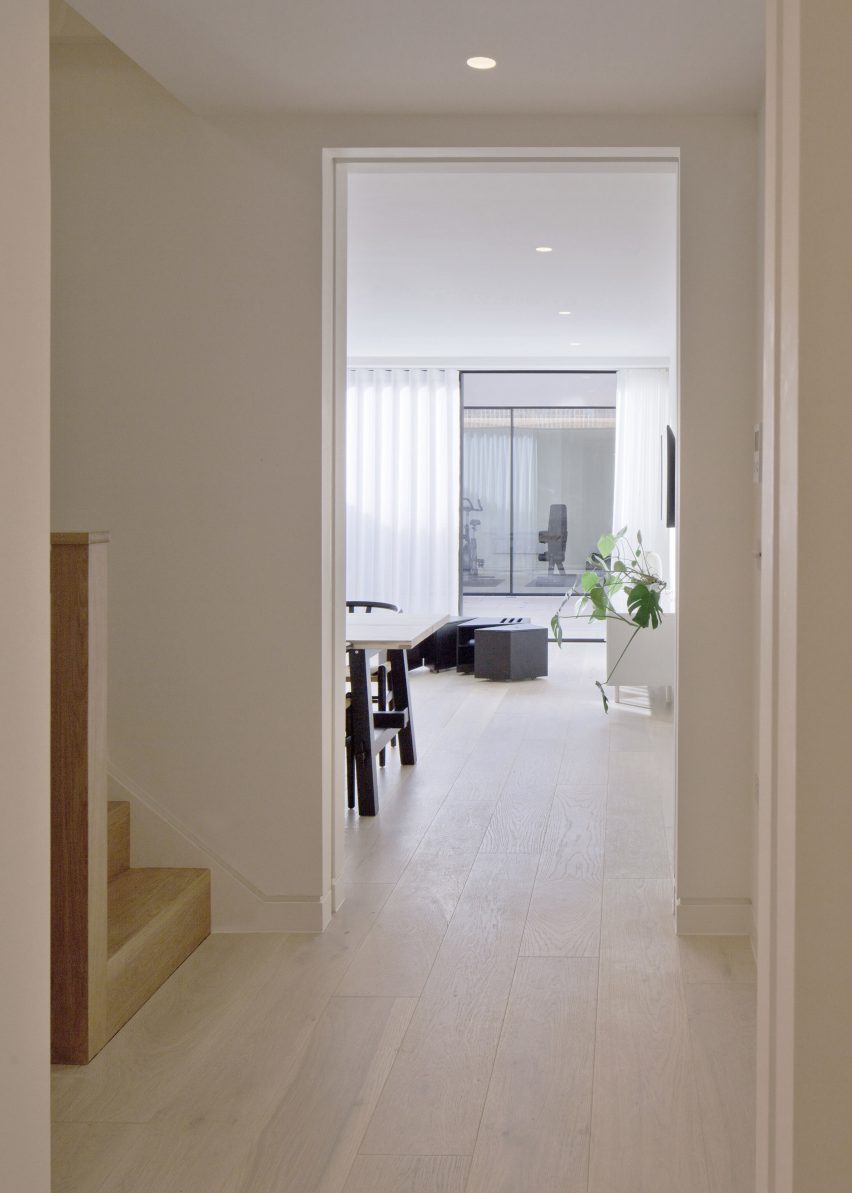
The DHaus Company is best known for its experimental approach to residential design, on projects like its shape-shifting house concept and the playful Columbia Road extension.
More recently, the studio completed an overhaul of The Bull and Last, a pub located very close to The Arches, with the addition of two Japanese-inspired duplex flats.
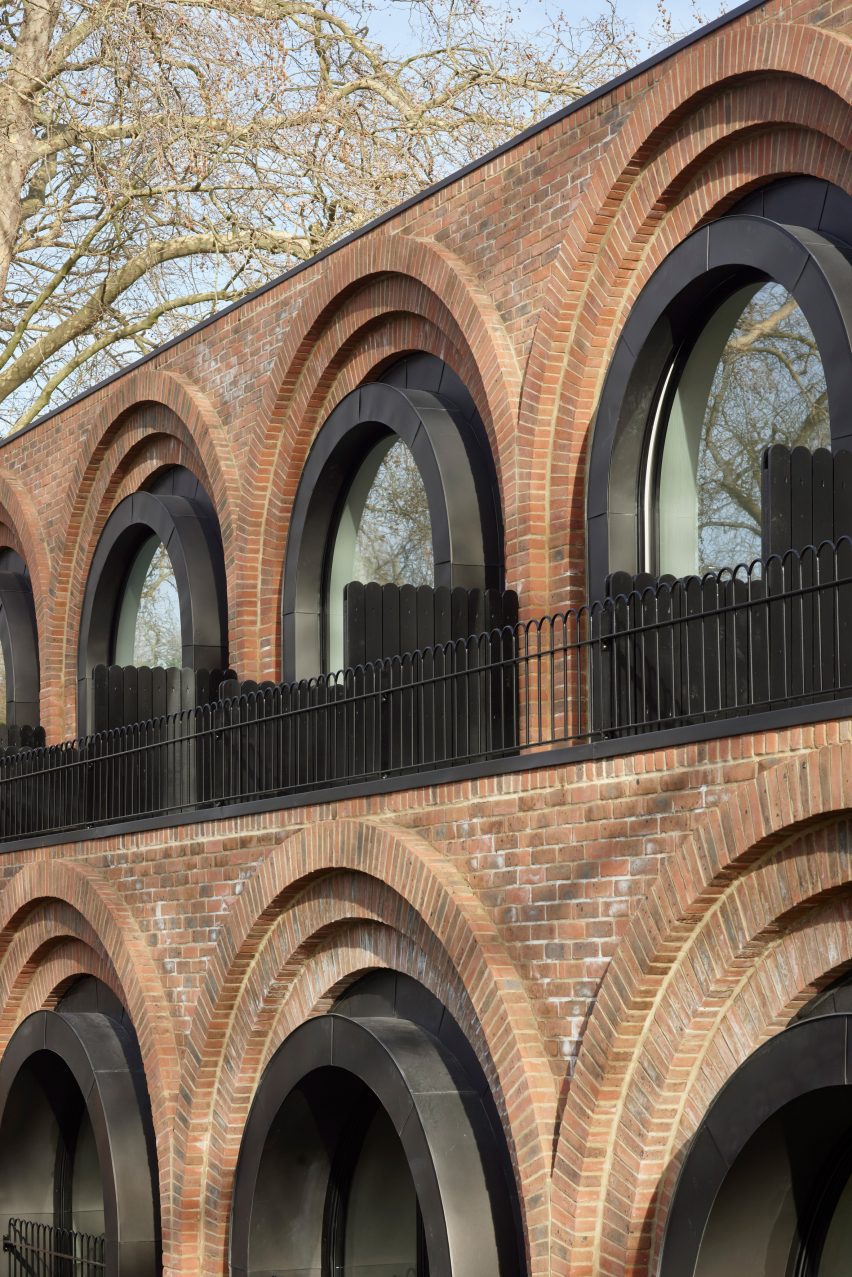
The completion of this project marks the end of a five-year project, delayed by both the planning process and Covid-19 pandemic. Visualisations were first published on Dezeen in 2019.
"Over the last five years, this project has been such a big part of our lives," concluded the studio.
The photograhy is by Matthew White and Izzy Scott, for AVR London, and Richard Chivers.
Project credits
Architect: DHaus
Client: Design Ventures/EFKERIA
Structural engineer: AMA
Planning department: Camden
Planning consultant: The Heritage Practise
Glazing contractor: Vitrocsa by Brava Windows
Brickwork: Ibstock