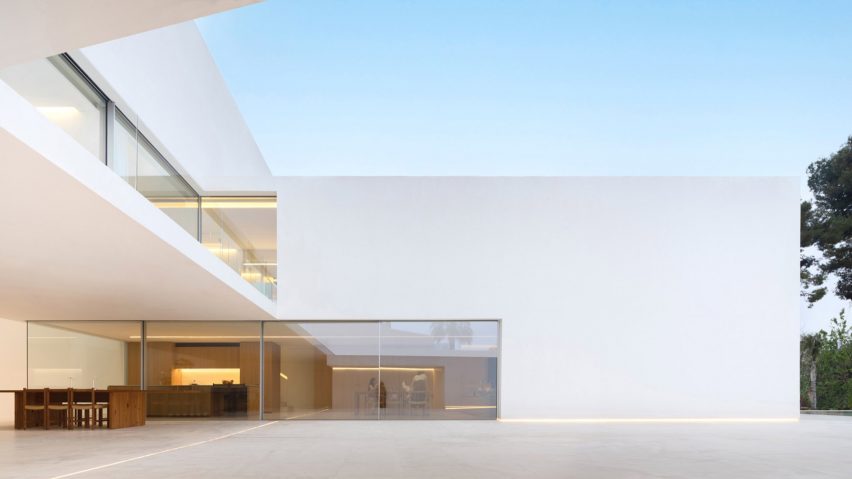
Fran Silvestre Arquitectos creates minimalist home behind historic facade in Spain
Sparse and minimalist interiors define this home in Valencia, Spain, by Fran Silvestre Arquitectos, which sits behind the historic frontage of a large 20th-century residential building.
Called The Empty House, the four-bedroom dwelling was designed to be a "blank canvas" for its owners, with plain interiors that starkly contrast the traditional shell of the existing building, which had to be retained due to the municipality's regulations.
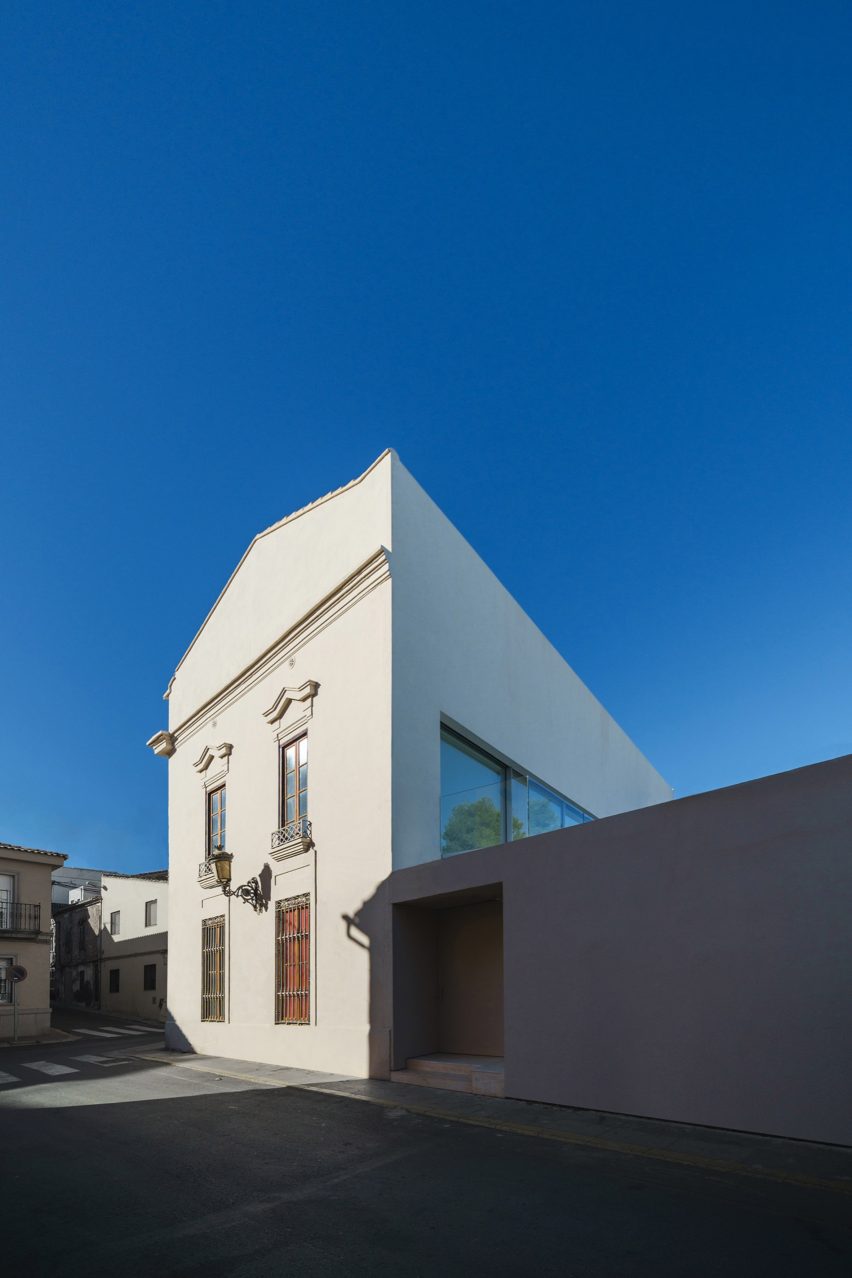
"From the outside, the facade maintains its character without modifying the street, becoming a kind of scenery from another era," explained studio founder Fran Silvestre.
"Crossing the threshold, we find ourselves in another time...all those aspects of the construction that are not essential in the understanding of the spaces, thus leaving blank canvases that can be filled with the life of the client," he continued.
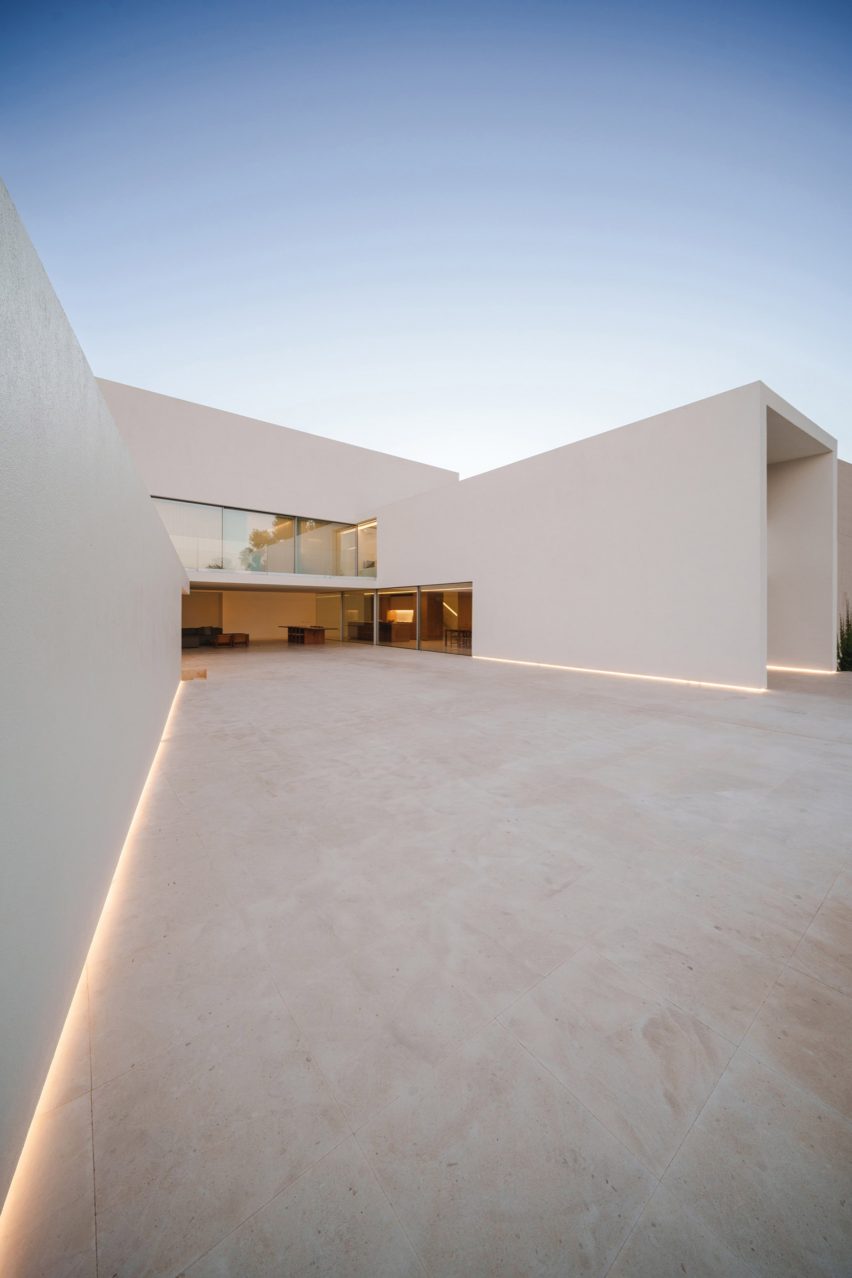
Completely emptying the existing building, its ground floor footprint is now occupied by a covered terrace, overlooking a large swimming pool that is flanked by two rectangular wings stretching out northwards across the site.
The western wing contains a large living, dining and kitchen area overlooking the terrace through a corner of full-height, sliding glass doors.
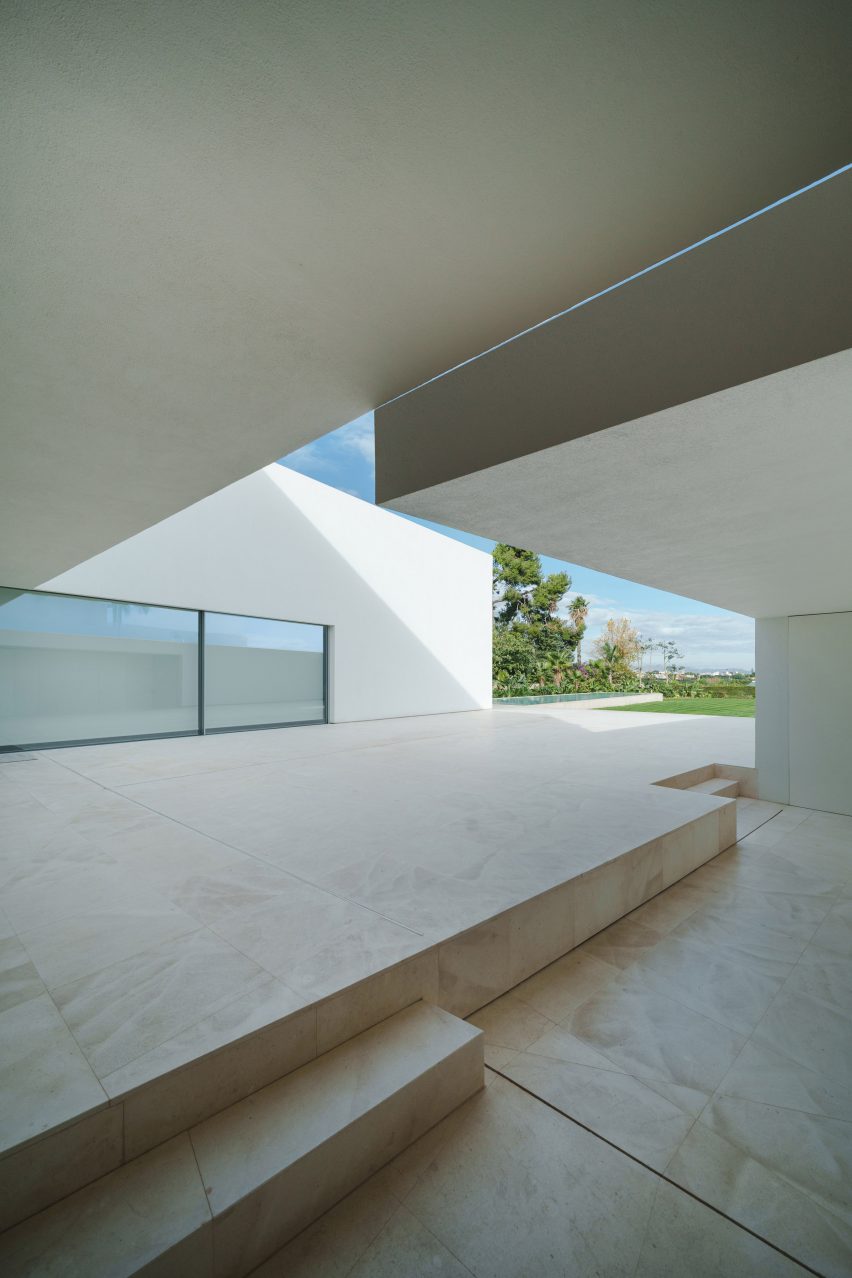
To the east, a smaller single-storey wing contains a guest bedroom and workshop space, accessed via a narrow section of terrace sheltered beneath a canopy.
Both wings are finished inside and out with white plaster and paint, with their elongated form used to create spaces that "seem to have no limits," the studio said.
Above the covered terrace are two additional en-suite bedrooms, while the second floor houses a skylit multipurpose room.
"The approach on which the spaces are based arises on the one hand from the Mediterranean tradition, in which the most valuable construction material is natural sunlight, which floods all spaces and creates changing atmospheres," Silvestre told Dezeen.
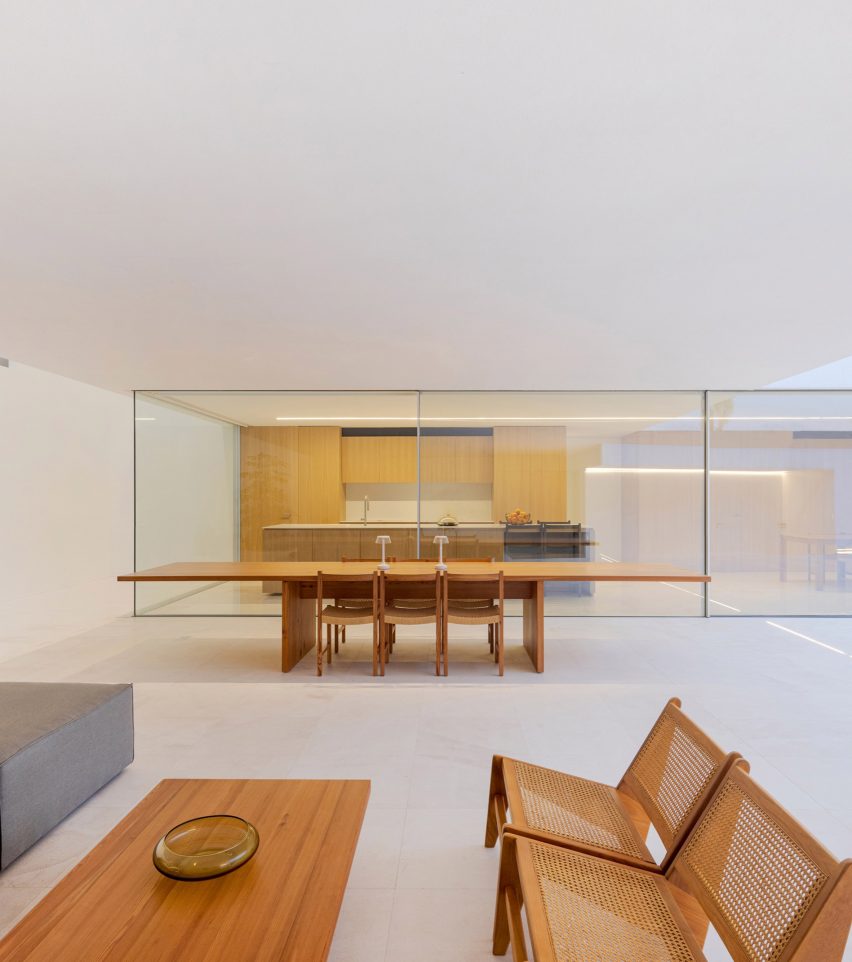
Inside, floors have been finished with limestone, complemented by wooden carpentry in the kitchen and wooden furniture, with wall and ceiling fixings kept to a minimum through the use of embedded lighting.
"The choice of materials arose from a dialogue with the property but also from the dialogue between the house and the city," explained Silvestre.
"For example, a limestone pavement was chosen, with a tone similar to that of the facade of the existing building," he continued. "The memory of the original construction is still valid and present in today's spaces."
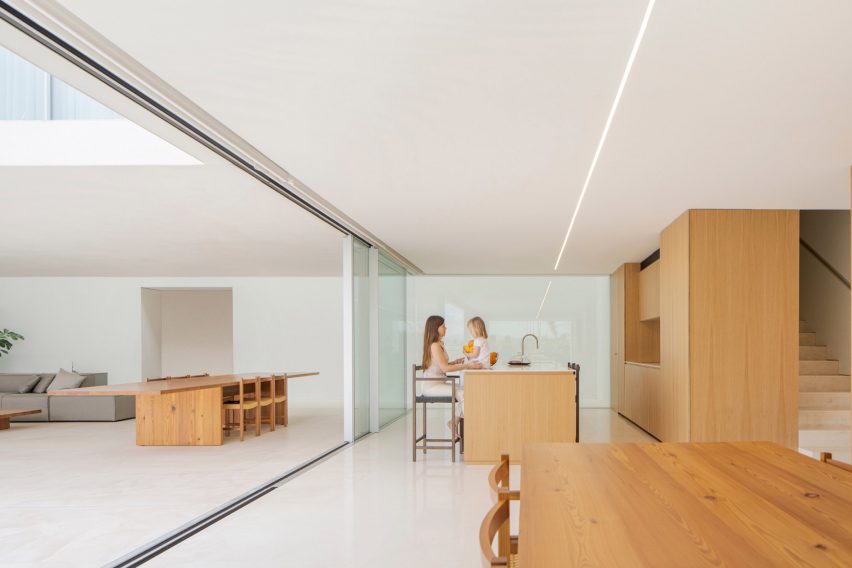
Previous homes by the practice include a similarly minimal, geometric home also in Valencia topped by a large, walk-on roof, and a home projecting from the Hollywood Hills in Los Angeles with a large panoramic window.
The photography is by Jesús Orrico, unless stated otherwise.