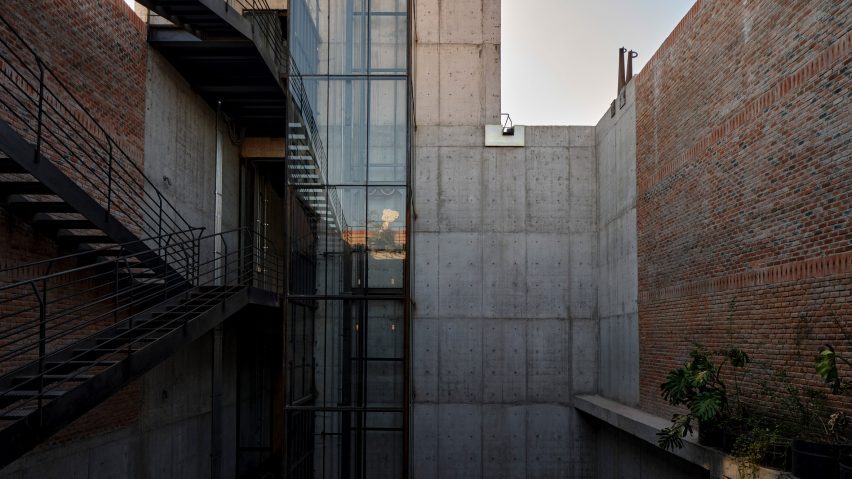
Alberto Kalach creates "secular sacred space" for Casa Wabi founder in Mexico City
Mexican architect Alberto Kalach has created a studio for Casa Wabi founder Bosco Sodi in Mexico City that features expansive brickwork and industrial elements.
Kalach designed the space for Bosco Sodi, a Mexican artist who founded Fundación Casa Wabi in Oaxaca, a multi-purpose artist residency and gallery.
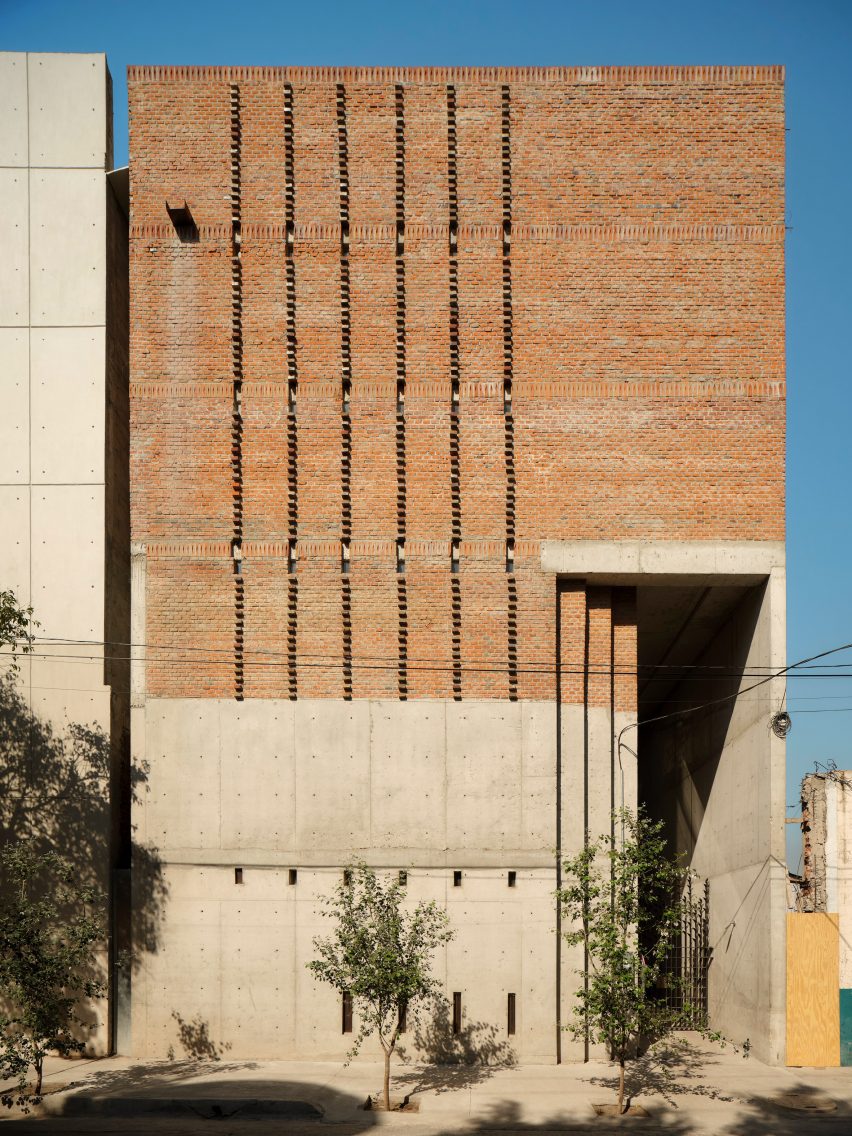
The Mexico City space, called Studio CDMX, was designed to serve as an administrative extension of the headquarters in Oaxaca and as a studio where Sodi could display his sculptural works.
"A new building in a sea of postindustrial reuse, Bosco Sodi's studio at Sabino 336 is a secular sacred space, erected to enshrine the form of material thought with which he has become so closely associated," said the team.
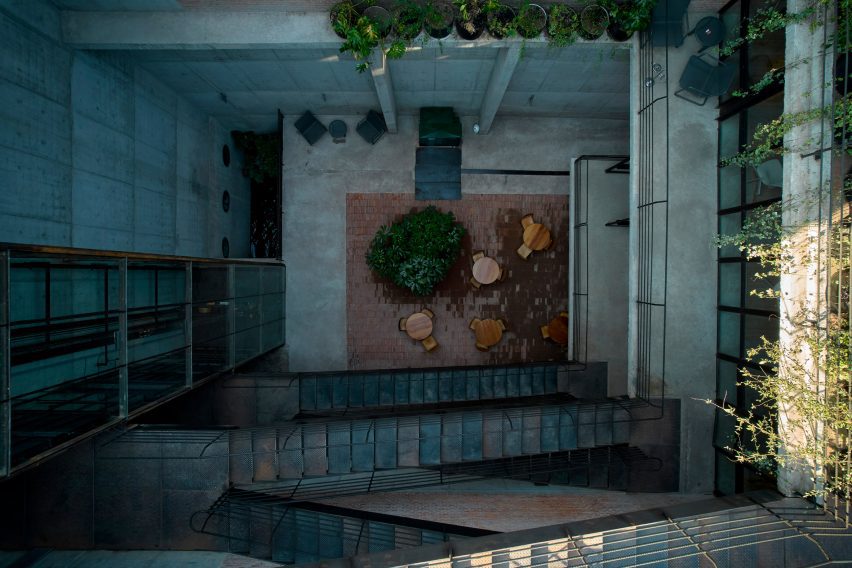
The building was constructed on the site of a former industrial warehouse, and many of the surrounding buildings in the Atlampa neighbourhood remain industrial.
It contains a three-storey office structure on the street-facing facade and a four-storey tower for the gallery spaces.
The two structures are separated by an interior courtyard and characterised by broad swathes of concrete and brickwork.
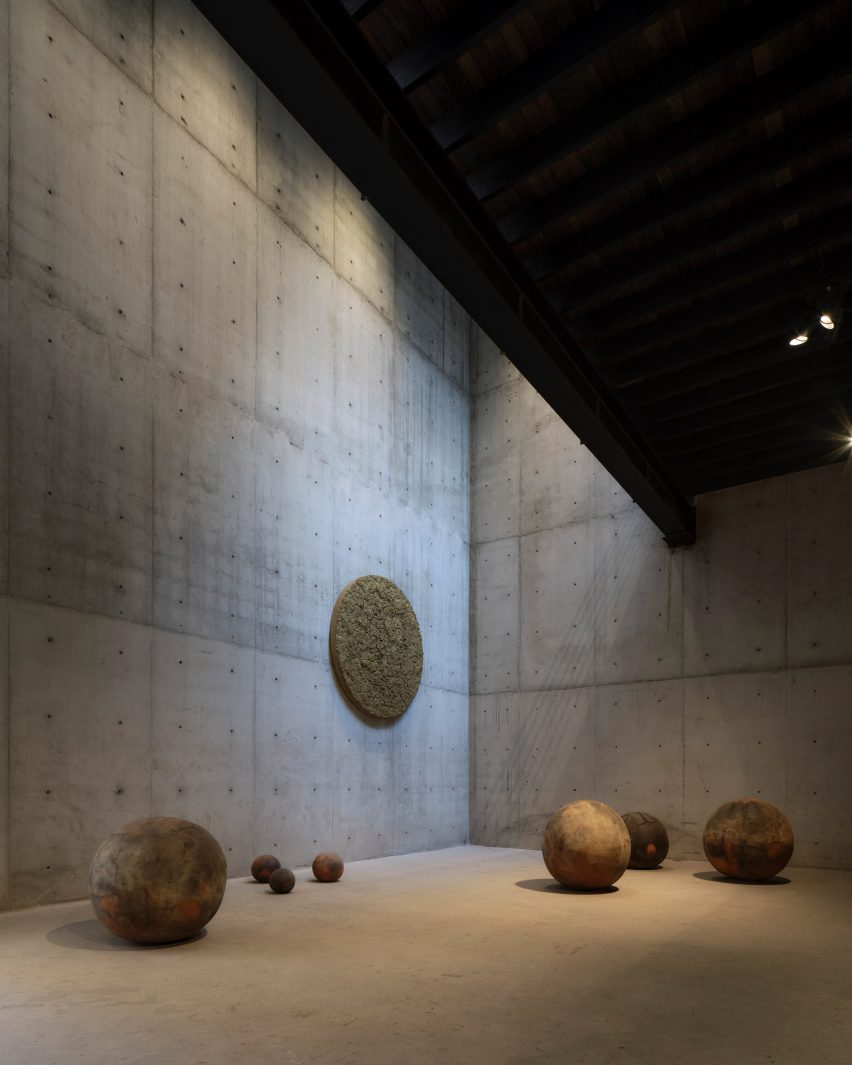
Kalach was informed in his design by the natural materials of Mexico and his ongoing project to revive the Mexican capital's history as "The Lake City".
He also took influence from Sodi's sculptural works, which include large-scale ceramic, stone and wood pieces, in the design of the space.
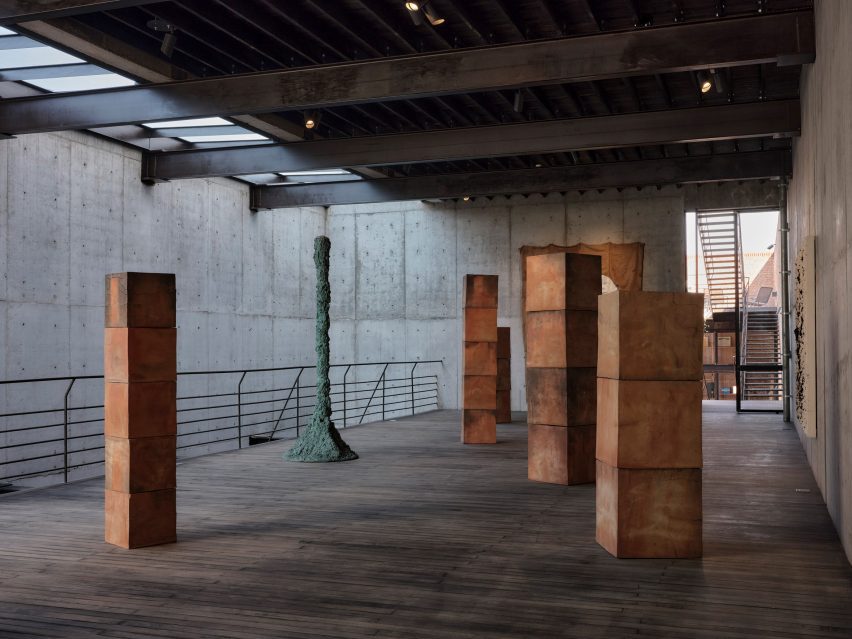
The street-facing facade has a precast-concrete base topped with a wall of partially ventilated brickwork.
A monumental door is set into the facade and the brick and concrete walls step into the recess on one side, adding depth to the opening. The entrance leads to the interior courtyard.
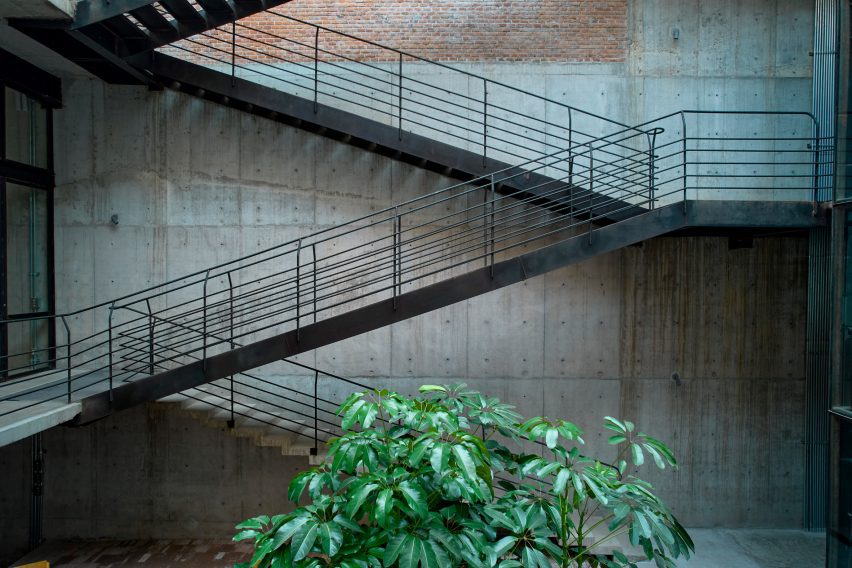
The brick-and-concrete walls have been continued throughout the structure. Each of the floors of the three-storey structure has terraces, and it is topped by a rooftop, where greenery and additional artworks have been placed.
The terraces at the front of the structure are connected to the tower building via metal staircases and a large steel-and-glass external elevator runs up the wall of the studio via the courtyard.
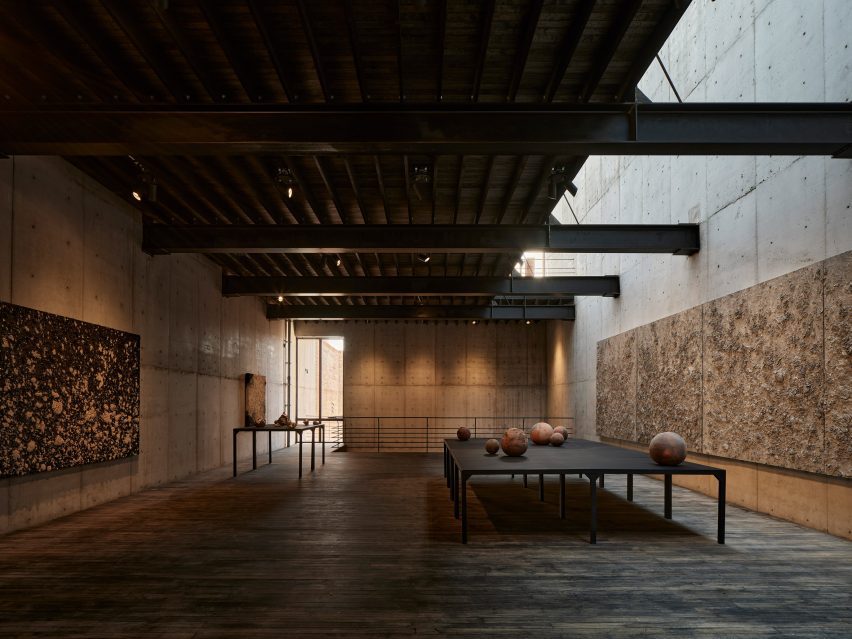
The whole of the courtyard is surrounded by a brickwork wall that expands up and creates shade and shelter for the outdoor areas.
Inside the four-storey studio building, the upper floors reference the industrial past of the site with exposed I-beams that support a corrugated metal roof.
Throughout the house, Kalach used flooring in polished concrete or dark wood.
The architect added skylights to the roof and some of the floors, bringing light into the lower levels of the mostly windowless structure.
At the back of the property is an open-air recessed area with a sculptural concrete staircase.
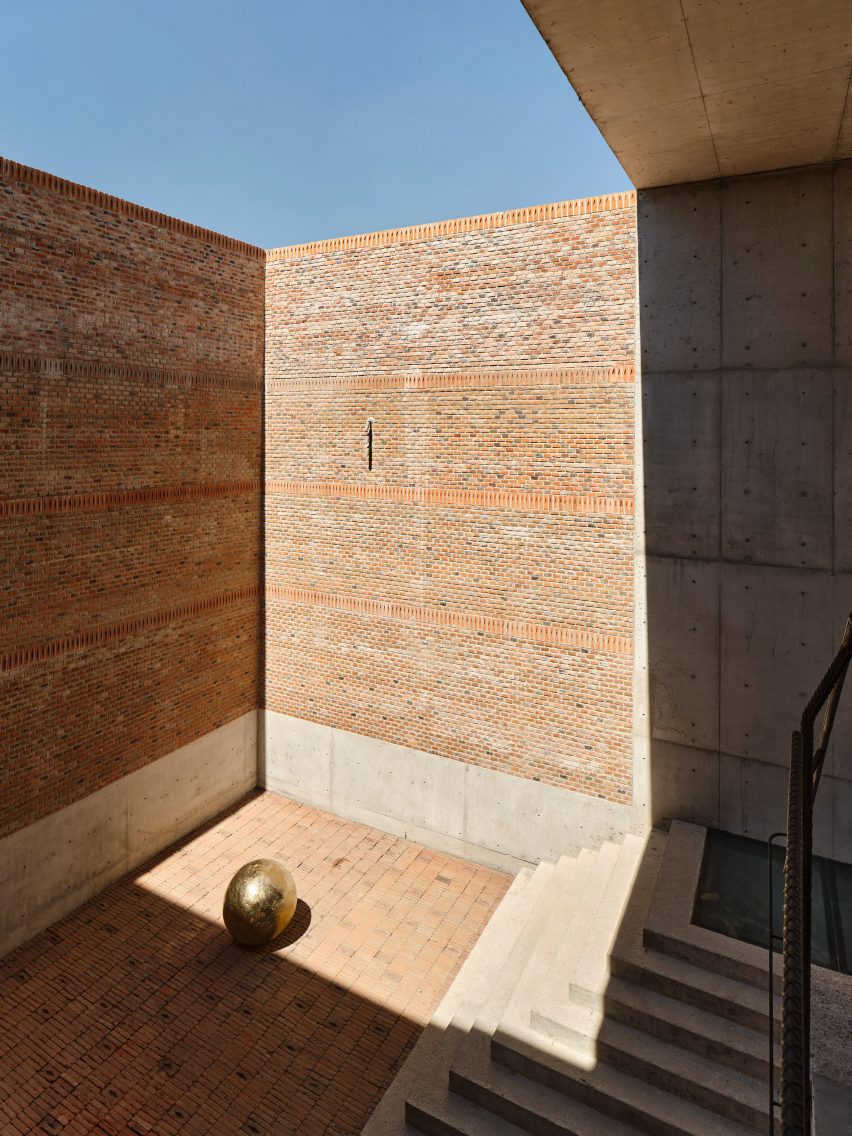
The studio opened to the public in February concurrent with Sodi's exhibition at the nearby Galería Hilario Galguera.
Bosco Sodi is known for his foundation's work and his sculptures, some of which he has displayed at Casa Wabi and abroad.
Recently, the artist unveiled a new home and residency in Tokyo designed by Studio Wasabi Architecture and Satoshi Kawakami Architects.
Kalach runs Taller de Arquitectura X, whose work has appeared at Casa Wabi and elsewhere throughout Mexico, including two sculptural hotels in Puerto Escondido, Oaxaca: Hotel Terrestre, which sits next to Casa Wabi and Hotel Sforza, which is characterized by large brickwork arches.
The photography is by Sergio Lopez.