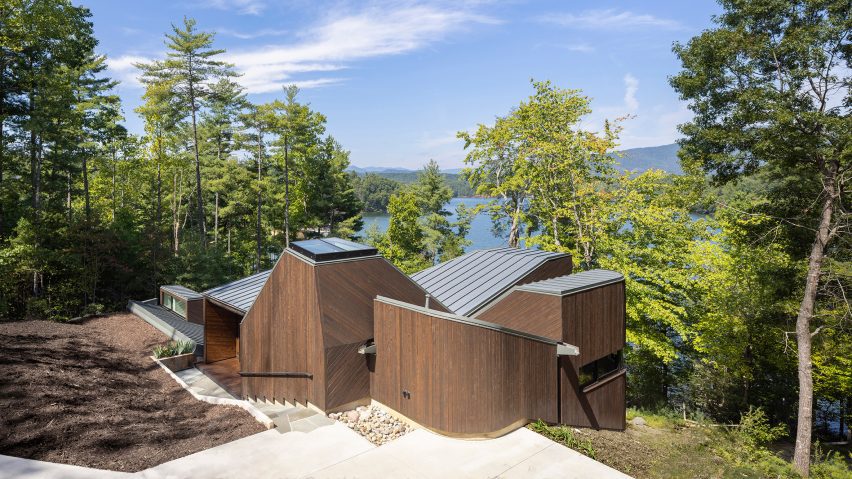
Fuller Overby stacks cypress-wrapped spaces for North Carolina lake house
New York-based studio Fuller Overby has created a home clad in charred cypress that cascades down a hill to a lake in North Carolina.
Fuller Overby completed the 2,750-square foot (255-square metre) Nebo House in McDowell County in 2022, for a retiring couple.
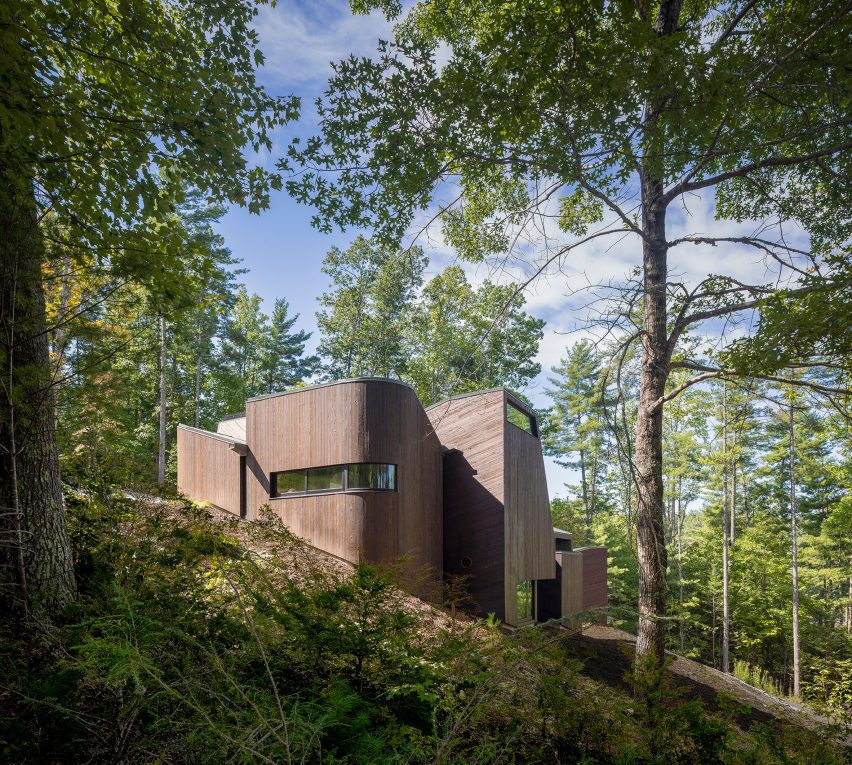
Set on Lake James, the narrow one-acre site drops 100 feet (30 metres) from the top of the driveway to the water's edge.
"The house is conceived as a layered, volumetric foreground to this setting," the studio said. "Two retaining walls are cut diagonally across the plot, forming two earthwork courts that have been carved out from the steep slope of the site."
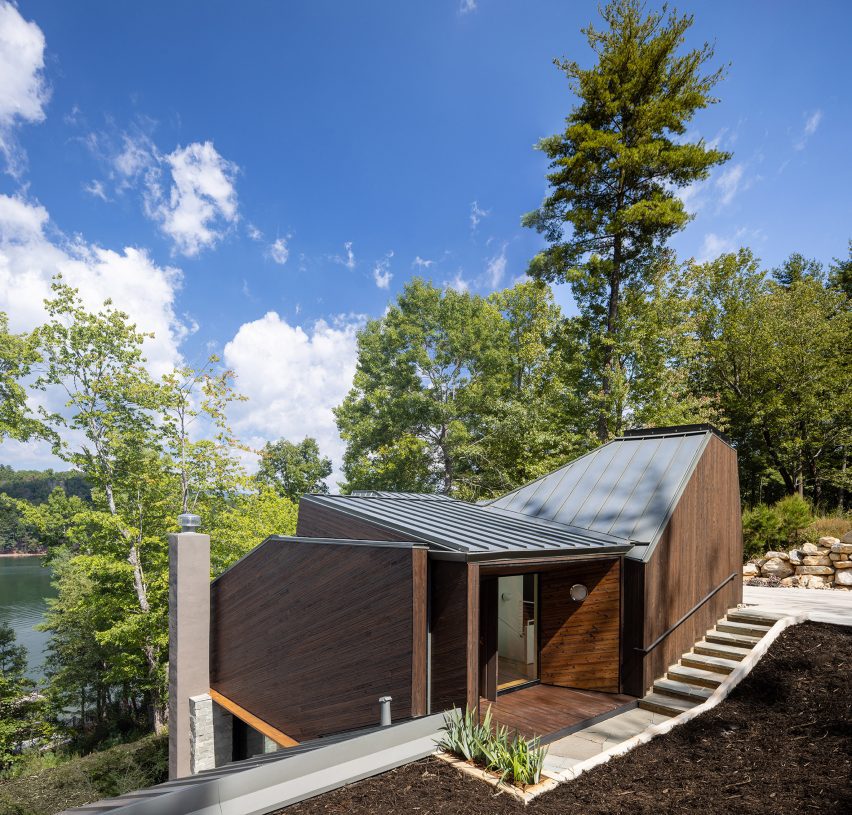
In order to reduce its massing, the house is composed of eight pavilion-like volumes, each holding a different program, that step down the retaining wall and cluster around a central courtyard that serves as an outdoor room.
On the exterior, the individual forms are wrapped in dark charred cypress and a patinated, standing-seam zinc roof that reflects the browns, greens and greys of the forest and lake and are intended to weather over time.
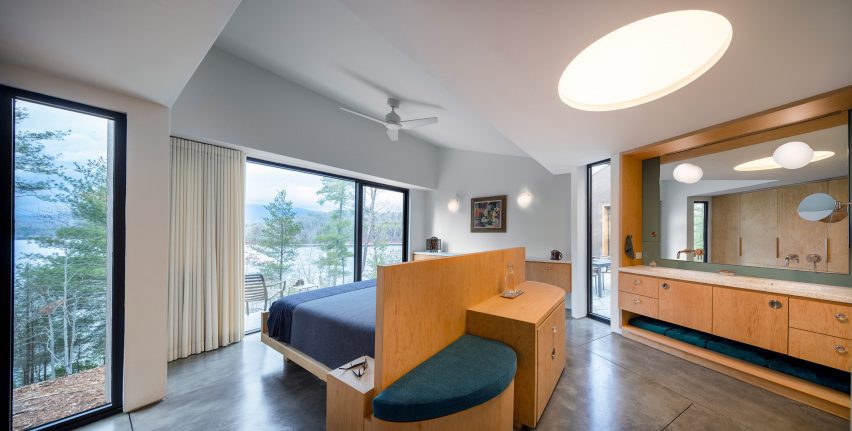
The angled roof lines direct rainwater toward an internal gutter and tapered scupper that outline the distinct forms of the structure.
"At thresholds and entry points, concave inflections lined with brushed, amber-hued cypress are carved out of the volumes," the studio said.
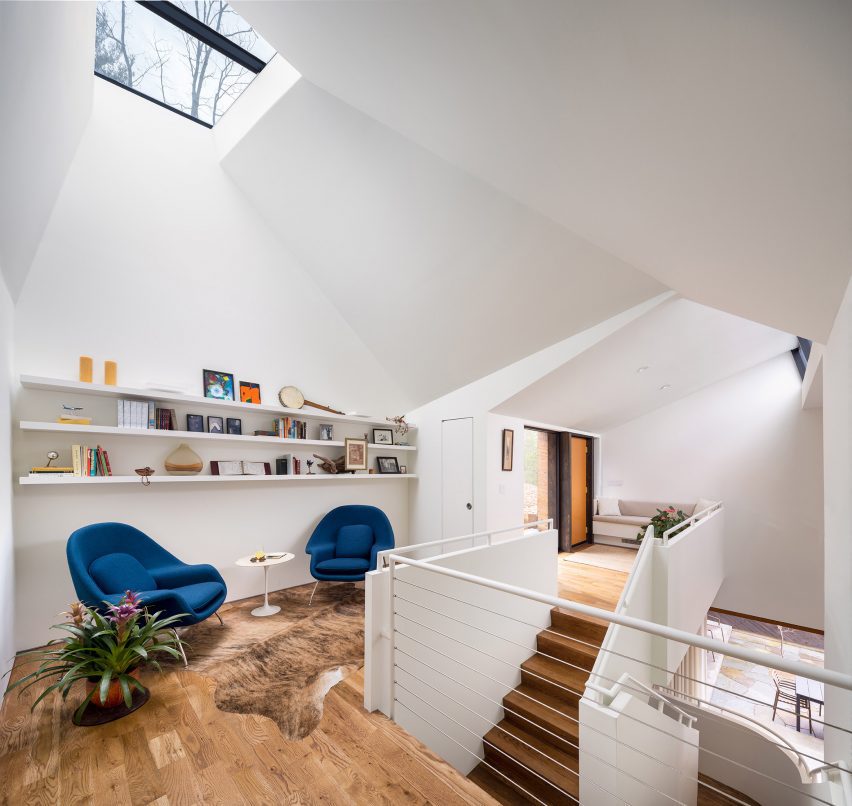
Inside, the rooms are fractals of spaces: angled geometry, clerestory windows and skylights let light wash down the all-white walls, while each space frames views toward the lake.
The home's primary entry is on the upper level, which holds guest bedrooms and a bathroom, where a sculpted cantilevered staircase lit by a skylight descends to the main level.
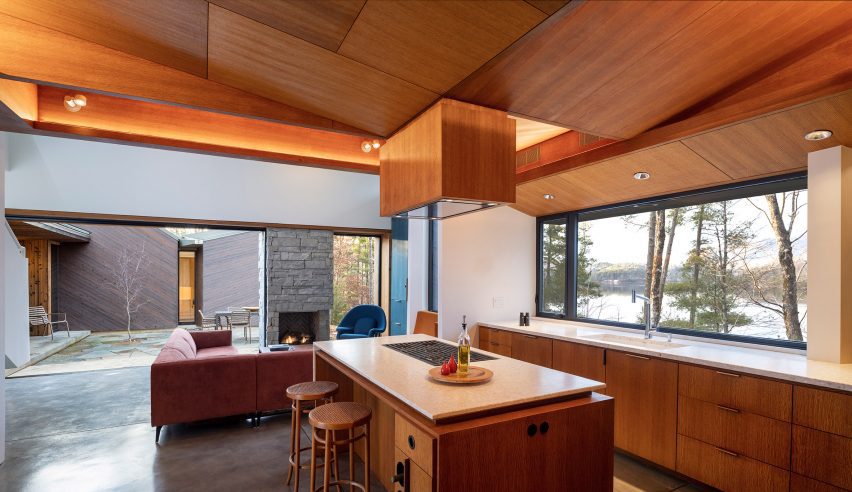
The main floor is embedded into the hillside "like a hunter's blind" and has a central courtyard that splits the primary program.
The eastern public areas – a white-washed living room with a rough-stone fireplace, a wood-wrapped kitchen and a rounded dining area – gather at the base of the staircase, accented by orange and blue stained, rift-cut white oak that contrasts the polished concrete floors.
To the west – down the sunken hallway that runs along the clay retaining wall – is the primary suite with a floating bedroom space and open bathroom set on a diagonal that directs views toward the large sliding glass door.
Being surrounded on three sides by earth, the main floor of the home uses thermal mass to reduce the majority of the heating and cooling load.
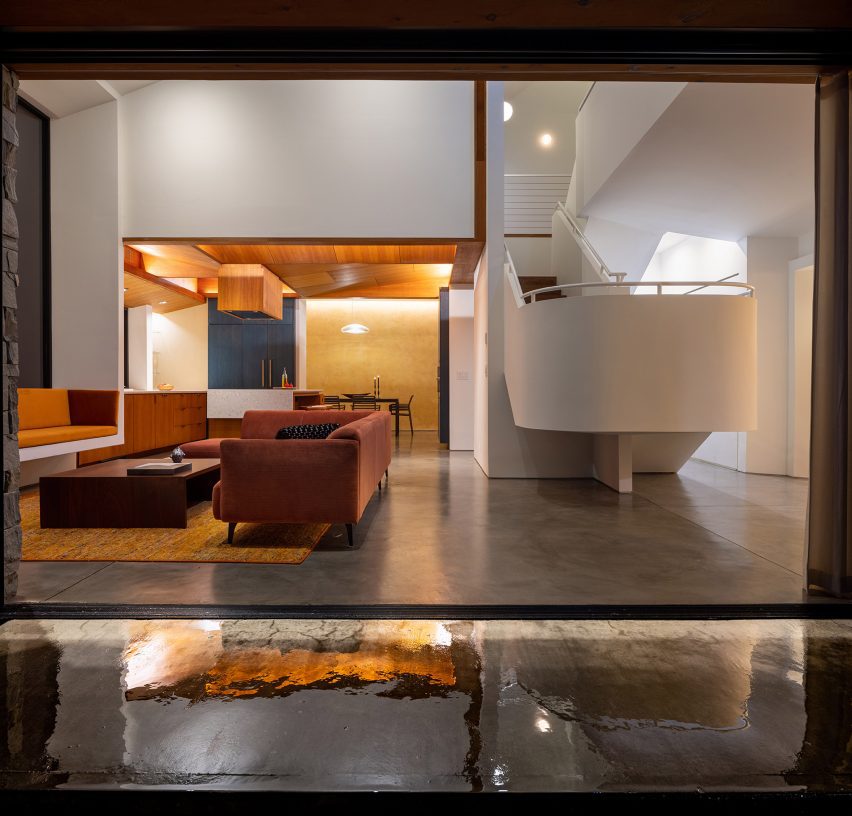
Fuller Overby drew on the canon of architectural designs "that articulate internal spaces as discrete parts within the whole," and the studio mentioned a number of historical references including the ancient Greek Treasury of Atreus, Egon Eiermann's Kaiser Wilhelm Memorial Church in Berlin, and John Hejduk's Wall House 2 in the Netherlands.
The layering of the spaces and the materiality of Nebo House is similar to a lake house in Connecticut designed by Worrell Yeung that uses the site's slope to conceal its size.
The photography is by Paul Warchol.
Project credits:
Structural Engineer: Nat Oppenheimer, Silman
Mechanical Engineer: Mark Cambria, Fusion Systems
General Contractor: Cottonwood Development
Roofing: Rhenizink, Natural Metal Associates
Cladding: Nakamoto Forestry
Cabinetry: Southfork Millwork
Stonework: Hammerhead Stoneworks
Lighting Supply: Tony DeLaurentis, International Lights