
"Water mirror" reflects light into villa overlooking Lake Zurich by PPAA
Mexican studio PPAA has completed a concrete villa beside Lake Zurich in Switzerland, fronted by a long water feature that helps to illuminate the interior. More

Mexican studio PPAA has completed a concrete villa beside Lake Zurich in Switzerland, fronted by a long water feature that helps to illuminate the interior. More
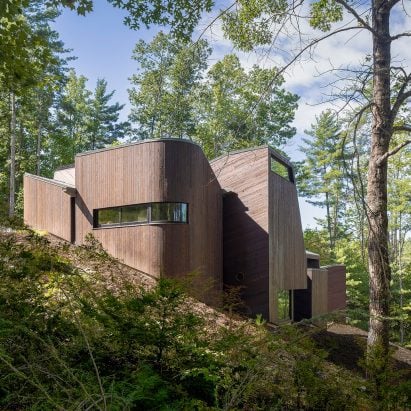
New York-based studio Fuller Overby has created a home clad in charred cypress that cascades down a hill to a lake in North Carolina. More

An elevator is found within a multi-level house in Michigan by DMAC Architecture & Interiors, which was designed to accommodate "people of all ages and mobilities". More
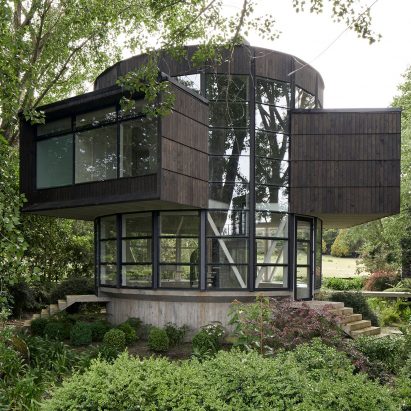
Izquierdo Lehmann has designed a round lakeside house near Lago Ranco in southern Chile that is wrapped in glass with a series of wood-clad boxes projecting from its sides. More
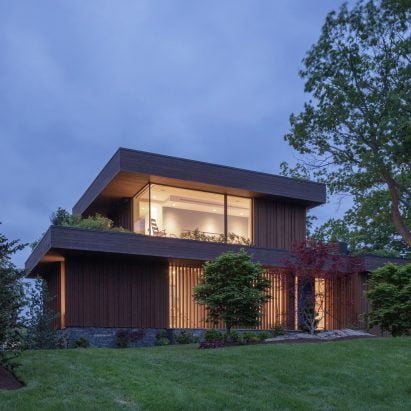
Brooklyn studio Worrell Yeung designed a timber-clad lake house with cantilevered roof planes that cascade down a sloped site near Connecticut's Candlewood Lake. More
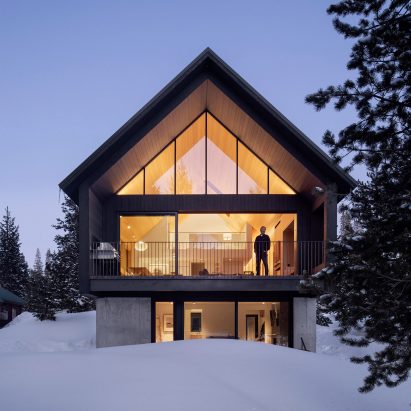
Alexander Jermyn Architecture has created a lake house in Lake Tahoe, California with blackened wood siding to withstand the mountain climate. More

LaRue Architects has clad a lake house outside of Austin, Texas with patinated copper, limestone and oak in order to give it a "living finish". More
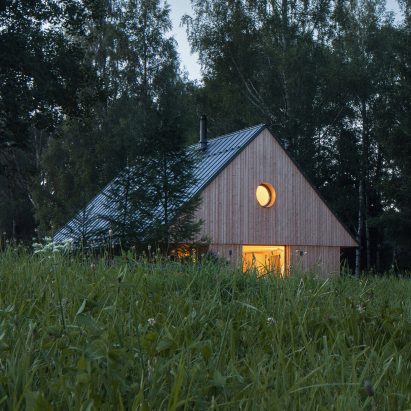
Timber interiors and larch cladding reference the surrounding Bohemian Forest at this pared-back cabin in the Czech Republic, designed by French practice Les Archinautes in collaboration with local practice 3AE. More
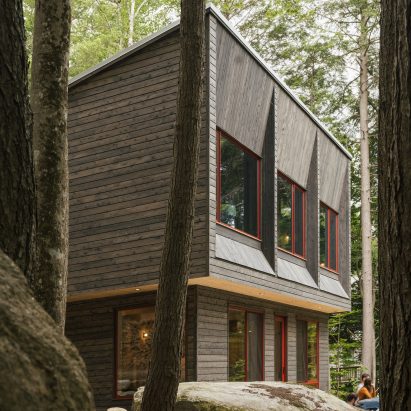
Caleb Johnson Studio has created a timber-clad family home in Otisfield, Maine that has no primary bedroom in order to "reinforce familial bonds". More
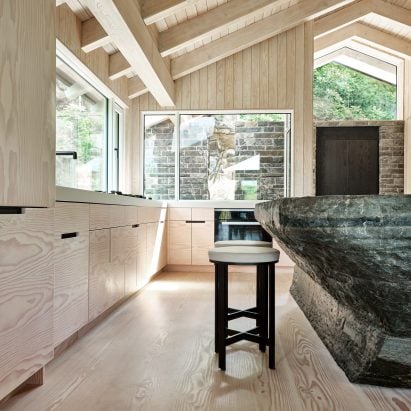
Exposed finishes that draw cues from the forests and geology of Canada come together in this remote holiday home by Toronto-based architect Studio Paolo Ferrari. More
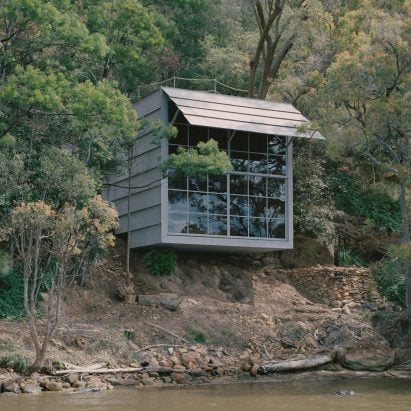
Swiss practice Leopold Banchini Architects has completed a wooden shack in New South Wales, Australia, that overlooks a remote creek through a fully-glazed facade. More
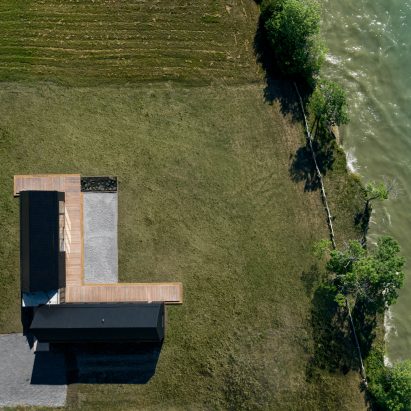
Ell House by architecture firms Ravi Handa Architect and AAmp Studio is a cedar-clad holiday home in rural Ontario with a gable roof that takes cues from the region's barns. More
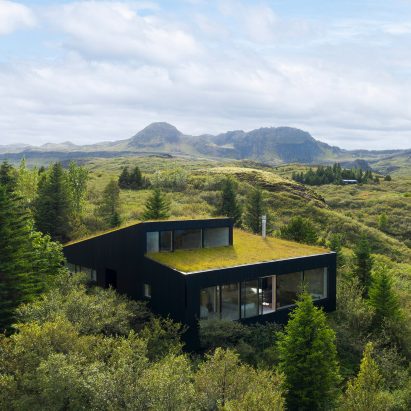
This holiday home designed by architecture office KRADS features large openings that frame views of Iceland's Lake Thingvallavatn, and a turfed roof to help it blend in with its natural surroundings. More
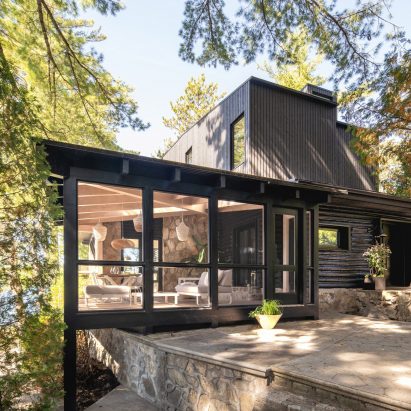
Canadian studio Paul Bernier Architecte has designed a contemporary extension for a lakeside dwelling in Quebec made of timber and stone. More
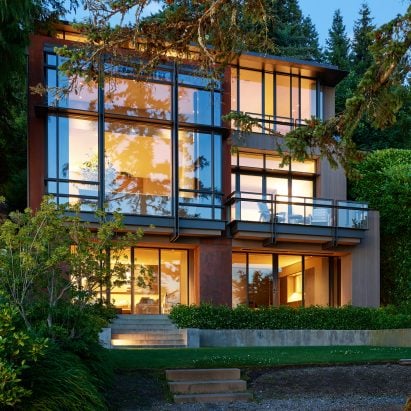
A lake house in the Pacific Northwest has received a complete overhaul by American studio Graham Baba Architects, creating a "quiet refuge" that prioritises views of the water. More
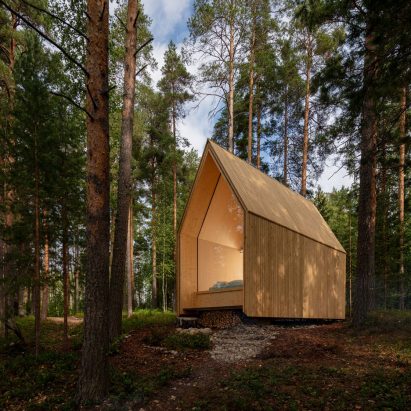
Kynttilä by Ortraum Architects is a wooden cabin set on Lake Saimaa in Finland, with a glazed, gabled end that has views of the water. More
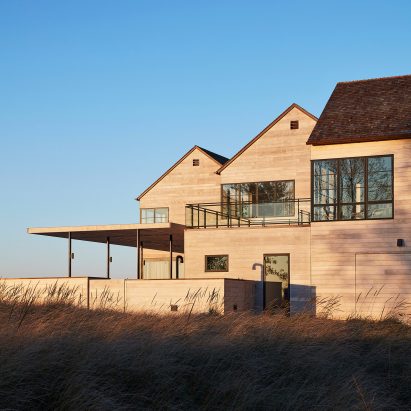
Chicago practice Wheeler Kearns Architects has built a lake house in Michigan with a cluster of buildings clad in wood. More
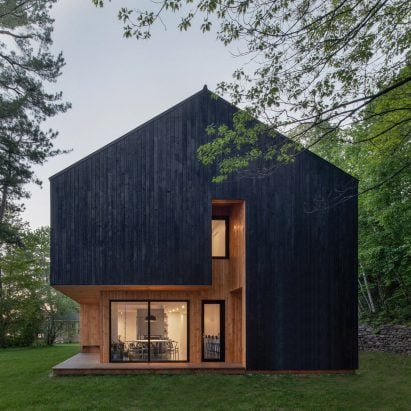
Canadian architecture firm Atelier Schwimmer has contrasted planks of charred wood with pale wood to form a cabin for brothers overlooking a lake in Canada. More
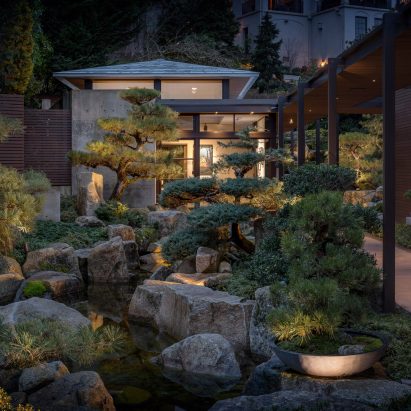
Washington firm Stuart Silk Architects has completed a waterfront house in Seattle, which consists of cedar-clad pavilions organised around a Japanese garden. More
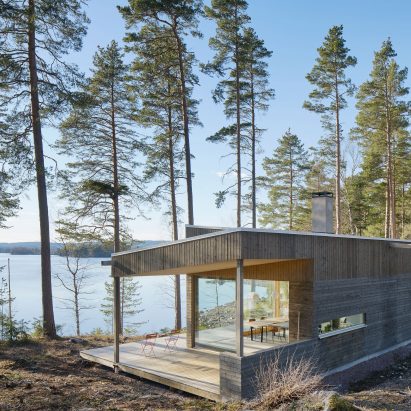
Dive Architects has completed a lake house in isolated woodland to the north of Stockholm designed to gradually "merge with nature" as the surrounding birch and pine forest grows. More