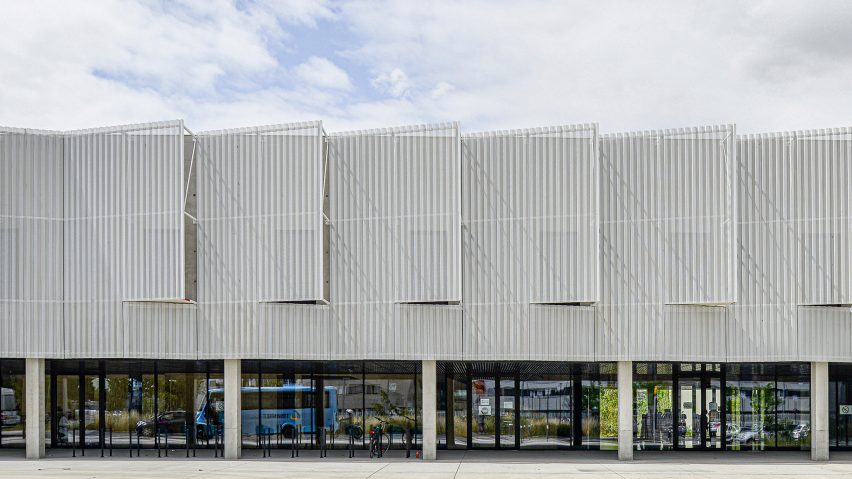
Conservatoire of Music and Dance by PPA Architectures features pleated metal sunscreen
French studio PPA Architectures has designed a specialist facility dedicated to music and dance with a pleated white metal facade on the outskirts of Toulouse, France.
Named Conservatoire of Music and Dance, the 3,400-square-metre facility is dedicated to providing students with a diversified artistic education in the fields of music and dance from the age of four.
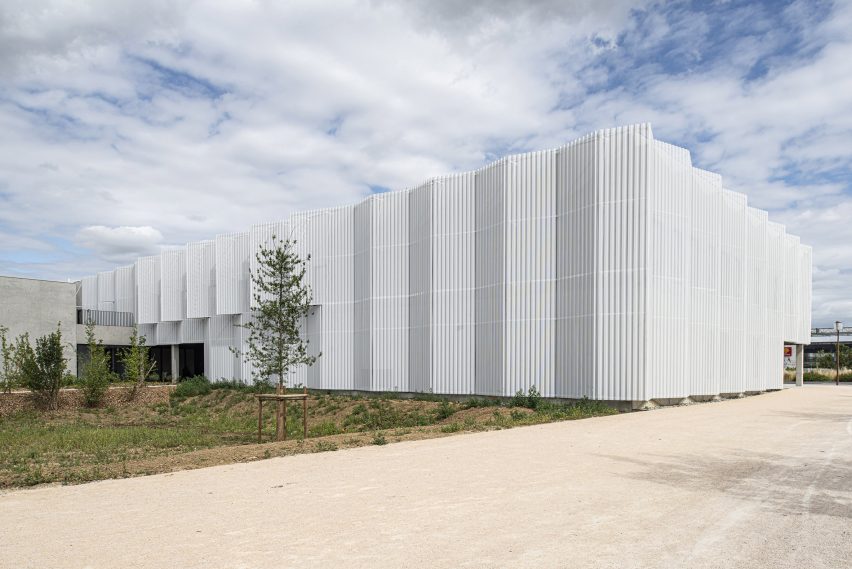
The "simple and stringent" building unites its programmes of music and dance with a double-height performance space at its heart. Specialist teaching spaces are organised around this central auditorium.
The conservative was built in the suburb of Blagnac on a site at the southern edge of a large, landscaped park facing a high school in Toulouse's Andromède district.
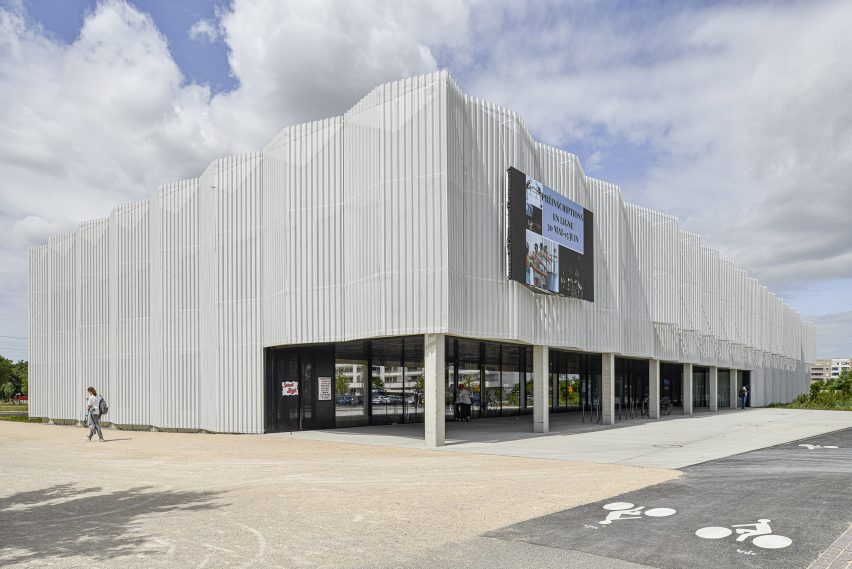
PPA Architectures designed the building to frame the neighbourhood's public spaces. A two-storey volume is set back from the main road, while a one-storey block adjoins the primary block to the north and creates an enclosed public garden.
"The inverse 'L' formed by the two buildings frames a large, accessible garden bordered to the north by a walkway crossing the courtyard and indicating a second entrance into the building, placing the facility at the crossroads of the neighbourhood," the studio told Dezeen.
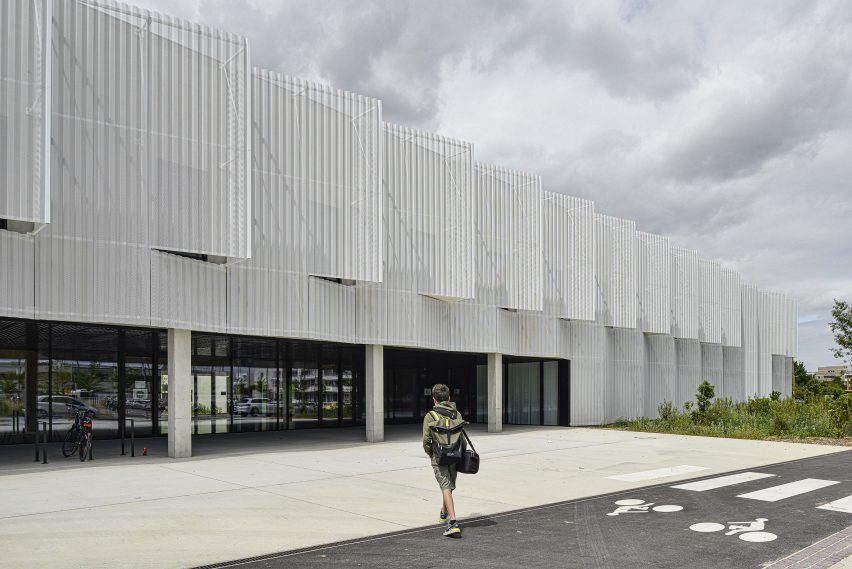
The organisation of the building is both inward-facing, due to its function as an educational establishment, and outward-facing as it is the neighbourhood's major municipal facility.
A generous paved forecourt expanding from a large covered undercroft acts as the main entrance to the building. A public route through the ground floor of the building leads to the gardens on its northern side.
The layout of the conservatoire gives over the ground floor to dance and the first floor to music. A double-height volume at the centre of the building forms the auditorium, and acts as the "interface" between music and dance.
"This space is the 'changing' heart of the building," PPA Architectures explained. "[You can] imagine all kinds of stage set-ups , reflecting the evolution of teaching and practice in music and dance."
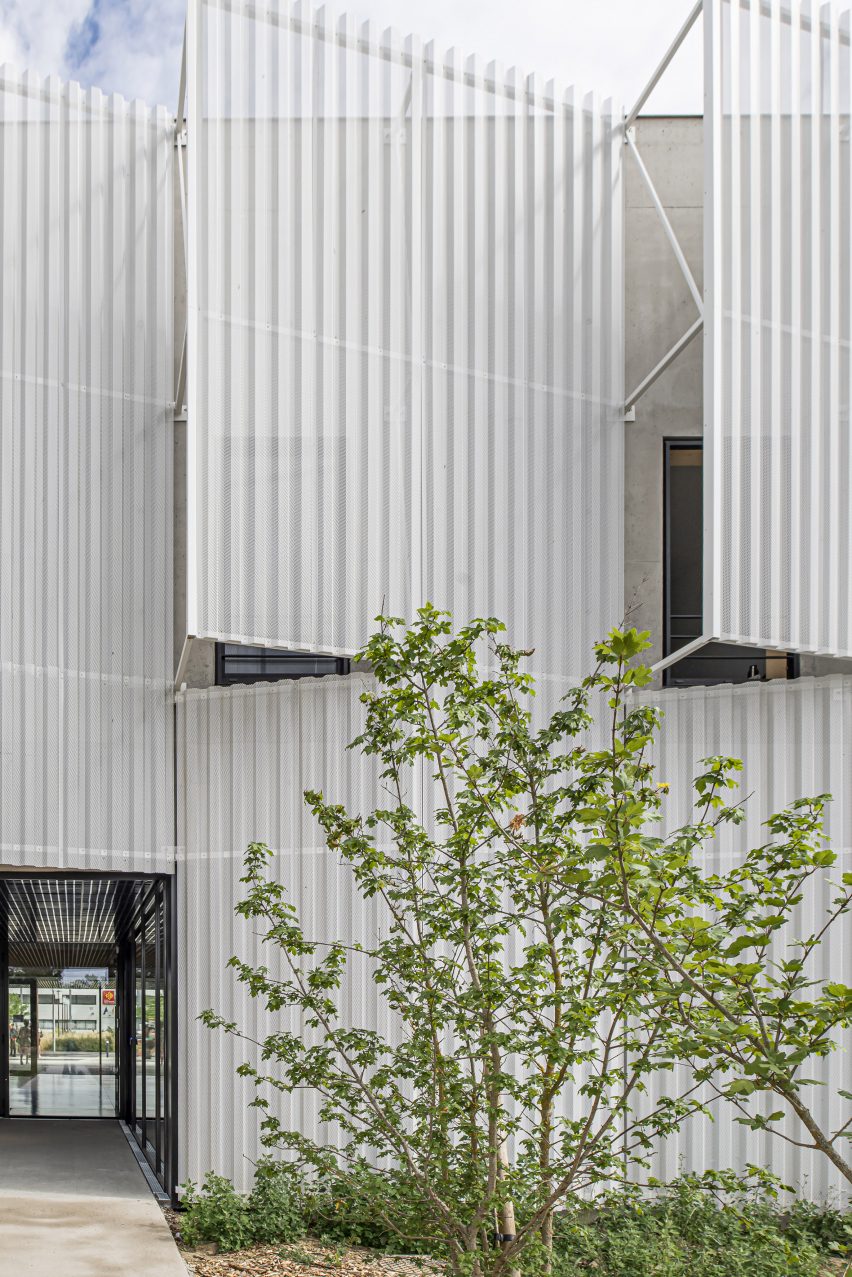
The auditorium stage is equipped with a retractable wall that can divide the space into two separate performance areas. Pleats of timber acoustic panelling line the walls and ceiling of the space.
Tiered steps form seating in the hall below and connect the two storeys of the conservatoire. They rise up above the reception desk and main entrance to meet a series of music teaching rooms arranged around the edges of the building.
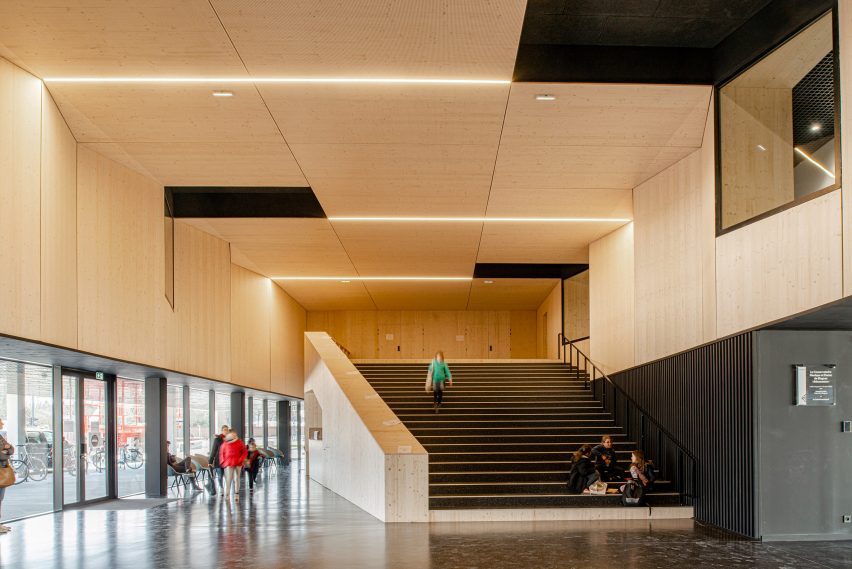
Externally, the building's reinforced concrete structure is clad in a perforated white metal mesh. Vertical "gills" in the facade open outwards to form sunscreens and act as a counterpoint to the overall horizontality of the building.
"The use of wood in the central area and its pleated aspects correspond to acoustic treatment options," explained the studio. "The same pleated aspect was used on the outside to make a metallic 'membrane' sunscreen before the project bays windows."
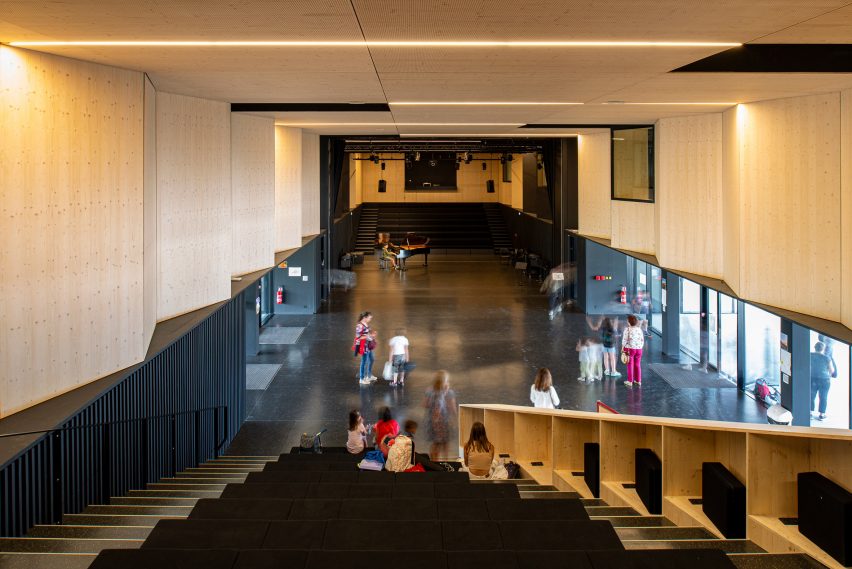
PPA Architectures is a Toulouse practice founded in 2011. The Conservatoire of Music and Dance is the latest in a series of municipal projects it has contributed to Toulouse's innovation district.
The studio previously designed a student housing scheme with metal shutters and a giant exhibition centre with a perforated green facade designed in collaboration with Dutch office OMA.
The photography is by Sylvain Mille.