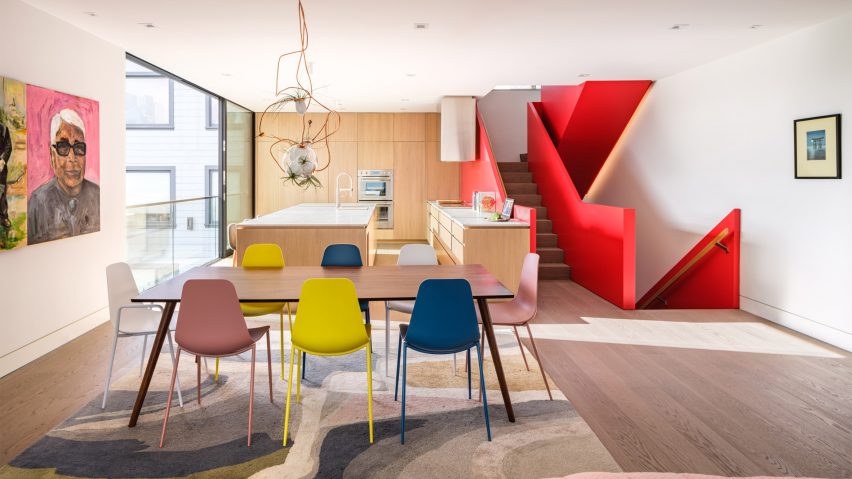
Dumican Mosey includes red staircase for "sculptural relief" in San Francisco renovation
Local studio Dumican Mosey has completed a renovation of a 1907 house with a four-storey, red staircase in San Francisco's Russian Hill neighbourhood.
Dumican Mosey completed the 3,300-square foot (300-square metre) house, named the Red Stair House, in 2022.
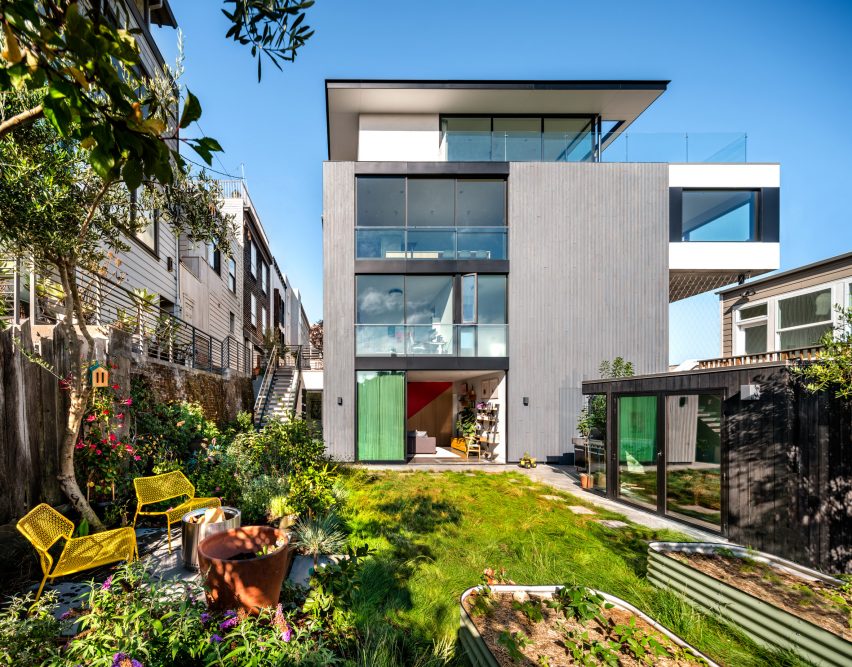
The completed residence preserved the original building footprint but expanded the living space by excavating a level below the ground floor and adding a single-story addition to the top of the house.
The existing house was stripped to the studs and reconfigured, while the adjacent vacant parcel was developed as a new garden to preserve a little open space in the dense city.
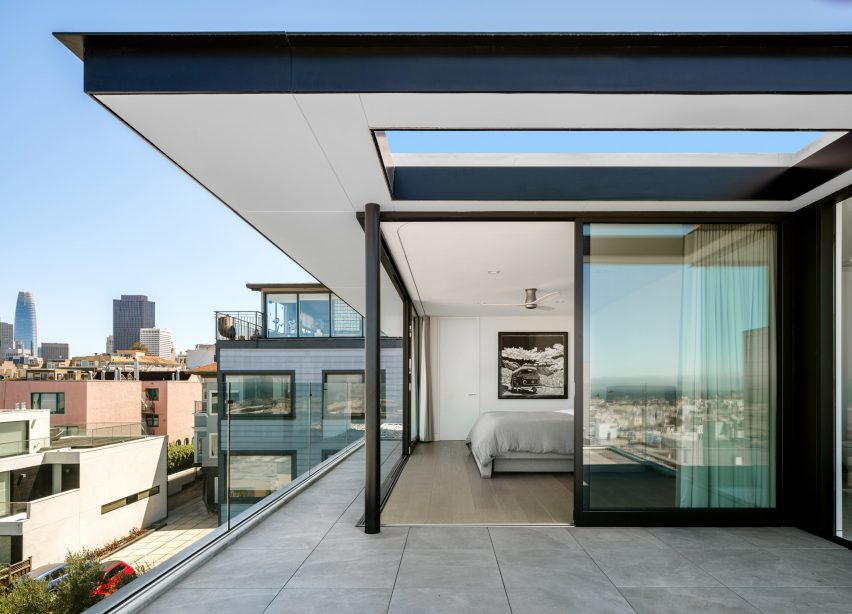
"This project was inspired by a desire for timeless quality, accentuated by a bold sculptural punctuation that connects all four floors," founder Eric Dumican told Dezeen.
"We emphasized strong physical, spatial, and visual relationships between the interior spaces and the building, garden, and mid-block open space, as well as panoramic views to the Bay, Coit Tower, and Downtown."
Dumican Mosey was first contracted to perform site studies, but when the original clients moved, they connected the new owners with the studio, who helped create a combination of open public areas and private retreats by merging the 1,350-square foot (125-square metre) lot with an adjacent property.
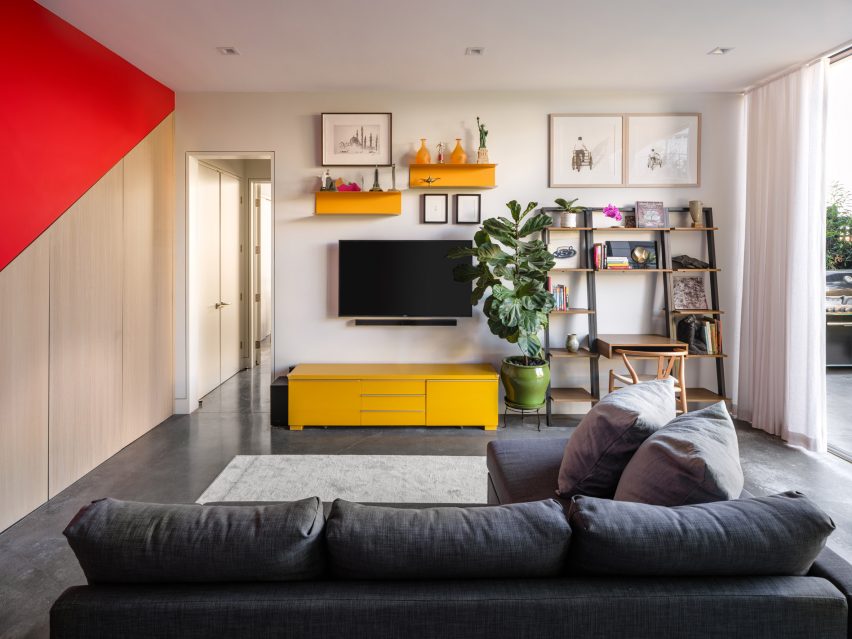
The merging of the properties allowed for closed-off aspects of the house to be opened via an operable window wall that provided a "seamless connect" to the garden installed between the structures.
From the outside, the house reads as a series of folded voids that create visual interest and cohesion . The front entrance is marked with vertical western red cedar – treated with a grey-wash stain – and a double-height window.
The solid wooden front door gives way to the central four-story switchback staircase, custom manufactured with high-quality MDF and painted a bold red shade.
"The stair acts as both sculptural relief and budget-conscious circulation," Dumican explained. "The stair trades visual impact for space, itself [becoming] a series of folded and articulated planes, mirroring the overall aesthetic of the building."
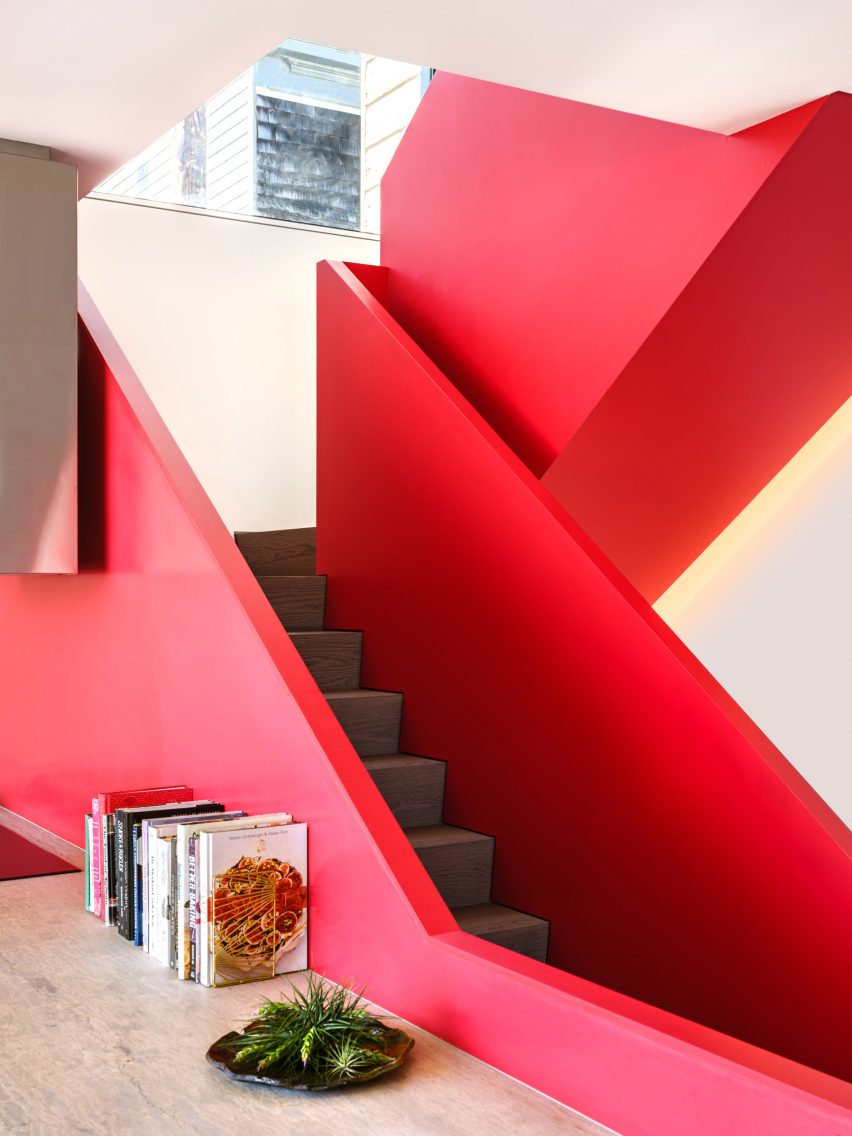
Aside from the red staircase, the interior material palette is mostly reserved. Wide plank oak hardwood flooring stretches through the upper levels, and custom oak cabinetry – with integrated drawer pulls and thin granite slab countertops – creates a clean, warm feeling in the kitchen.
However, each room features a pop of colour: pale blue cabinets in the bathroom, sunset-coloured shelves in the living room, and a patterned sofa in the lounge space.
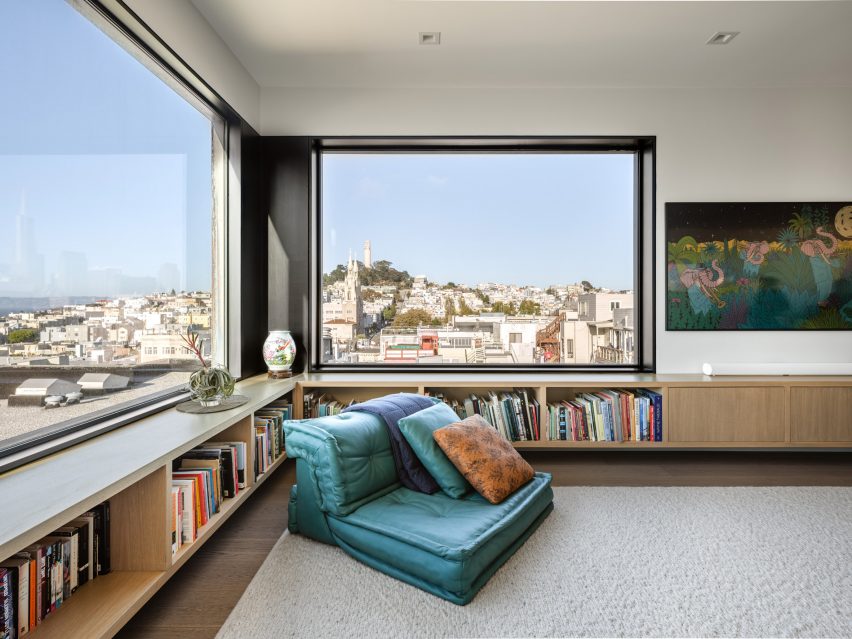
The top-floor addition sits back from the edge of the house, like a pavilion with a thin profile, and has a cantilevered roof with a rectangular puncture. A glass terrace wraps around the rear side and extends beyond the original footprint.
On the back side of the house, the rooms have floor-to-ceiling windows that open to the city vista and the rear garden. Smooth-finished white stucco and black powder-coated metal accent the cedar siding.
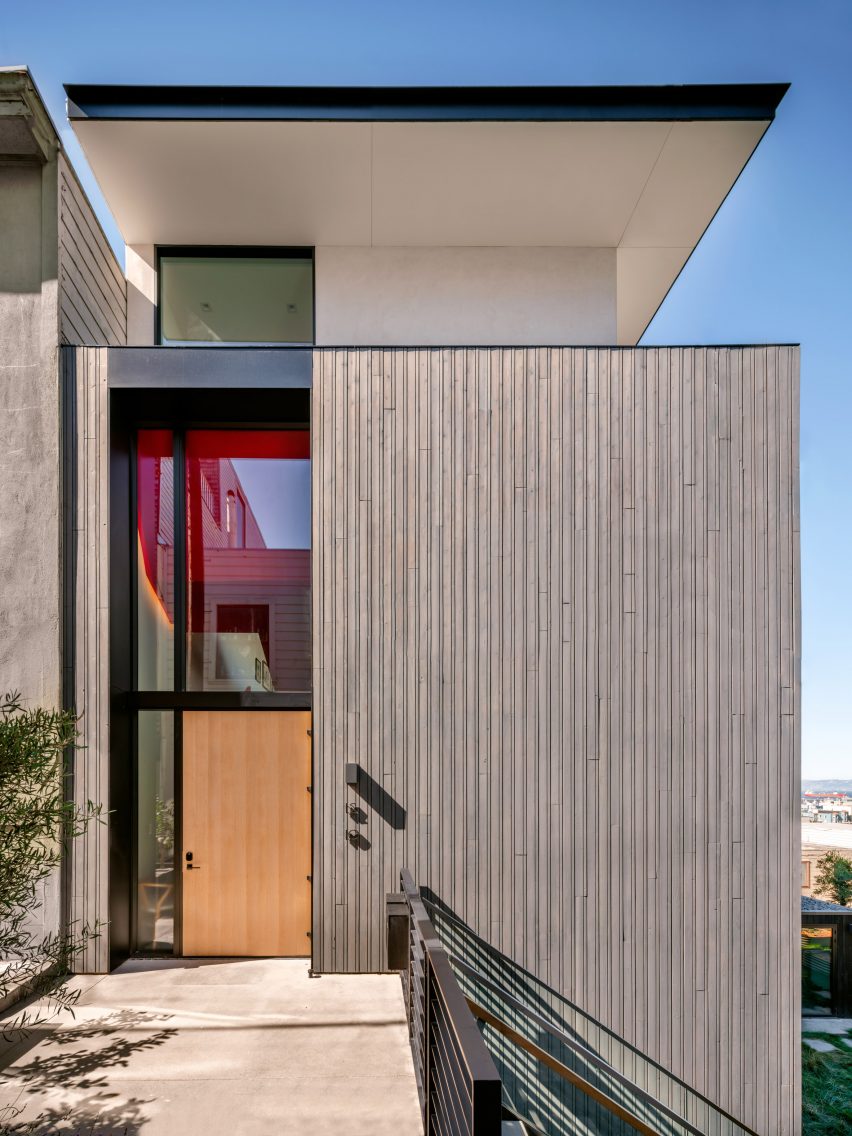
"Overall, the feeling of the house is one of architectural sophistication meeting relaxed living, in a surprisingly compact space that nevertheless feels nearly infinitely expansive," the studio said.
Nearby in San Francisco's South of Market neighbourhood, Dumican Mosey transformed a 1920s industrial building into a residence and studio for a contemporary artist who suspended a vintage car from the ceiling.
Last year, Dezeen collected the best sculptural staircases from architectural projects in 2022.
The photography is by Blake Marvin.
Project credits:
Architect: Dumican Mosey Architects
General contractor: Devlin McNally Construction
Structural: Holmes Structures
Landscape: Owner/Rene Bihan