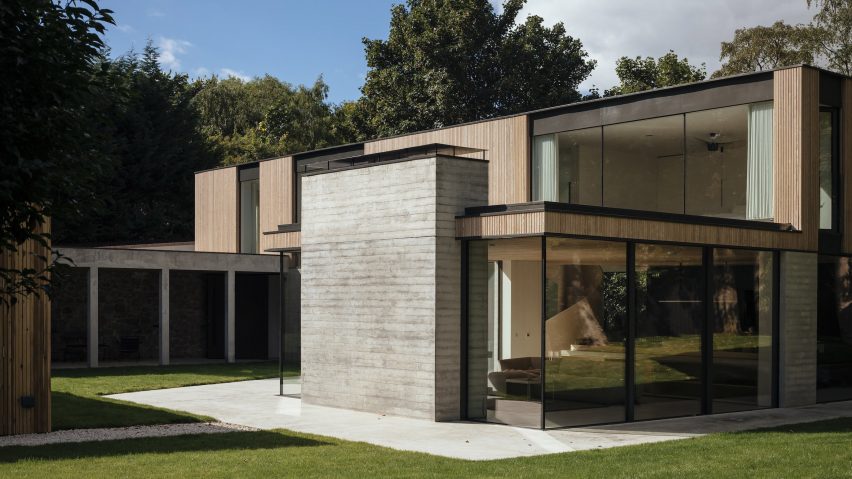
Brown & Brown uses reclaimed stone to create The Arbor House
Architecture studio Brown & Brown has married stone salvaged from a dilapidated farmstead with timber and board-marked concrete to create The Arbor House in Scotland.
Located in a conservation area in Aberdeen, the home nestles in a dipped area at the north of its site and comprises cantilevering volumes clad in timber battens.
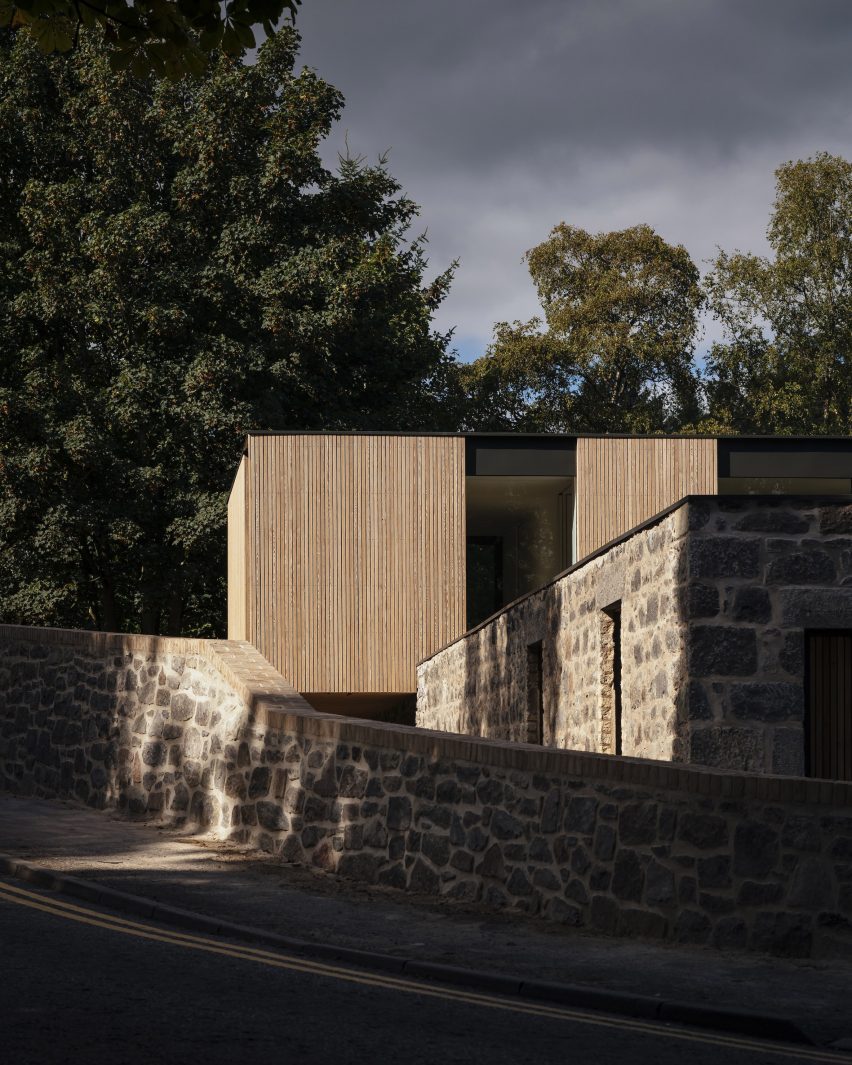
Brown & Brown's design involved demolishing the majority of the stone farmstead that previously occupied the plot, keeping just one wall in place. The remaining masonry was then used to form boundary walls that shelter The Arbor House from the neighbouring road.
"The existing coach house had been adapted and converted over the years, which unfortunately removed all original features prior to our clients acquiring the site," studio co-founder Andrew Brown told Dezeen.
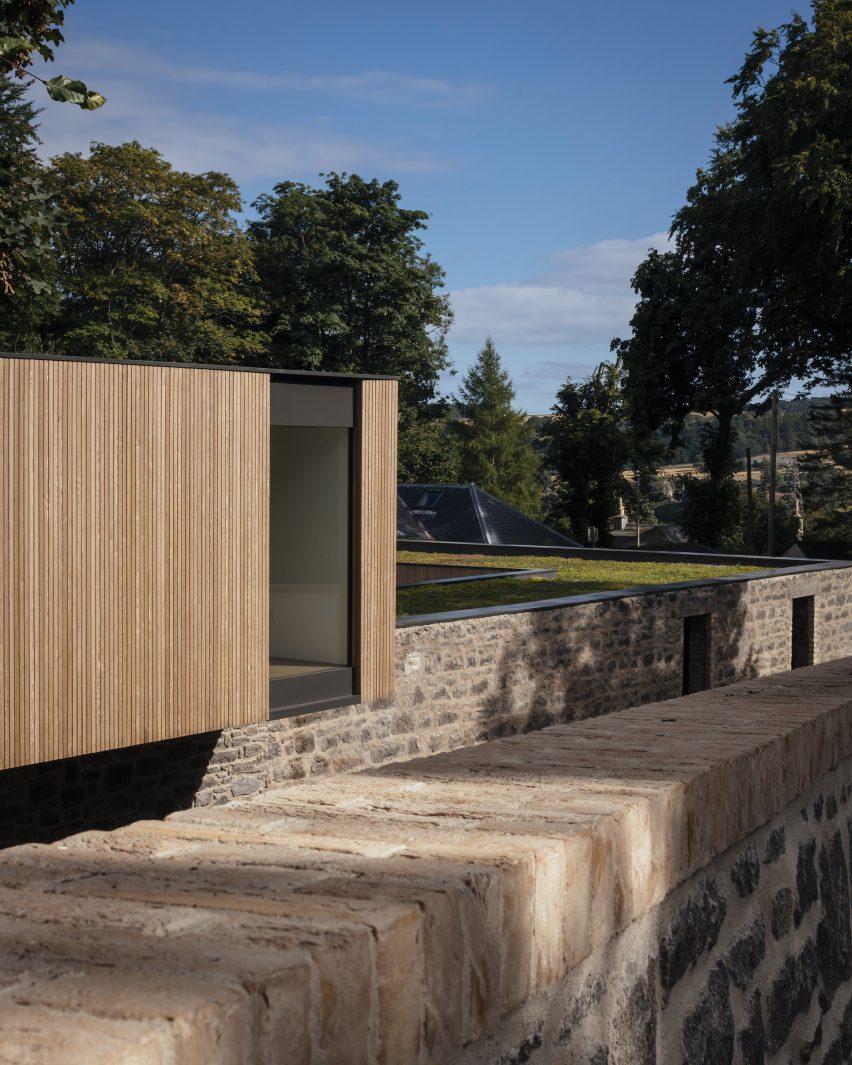
"The fabric was in a poor state of repair, with the outer stone wall, which we retained, being the part which was in the best condition," Brown added.
The studio paired board-marked concrete walls with the existing stone wall to form the ground floor of the home. A cantilevered first floor sits above, clad in larch battens and punctuated with large glazed openings.
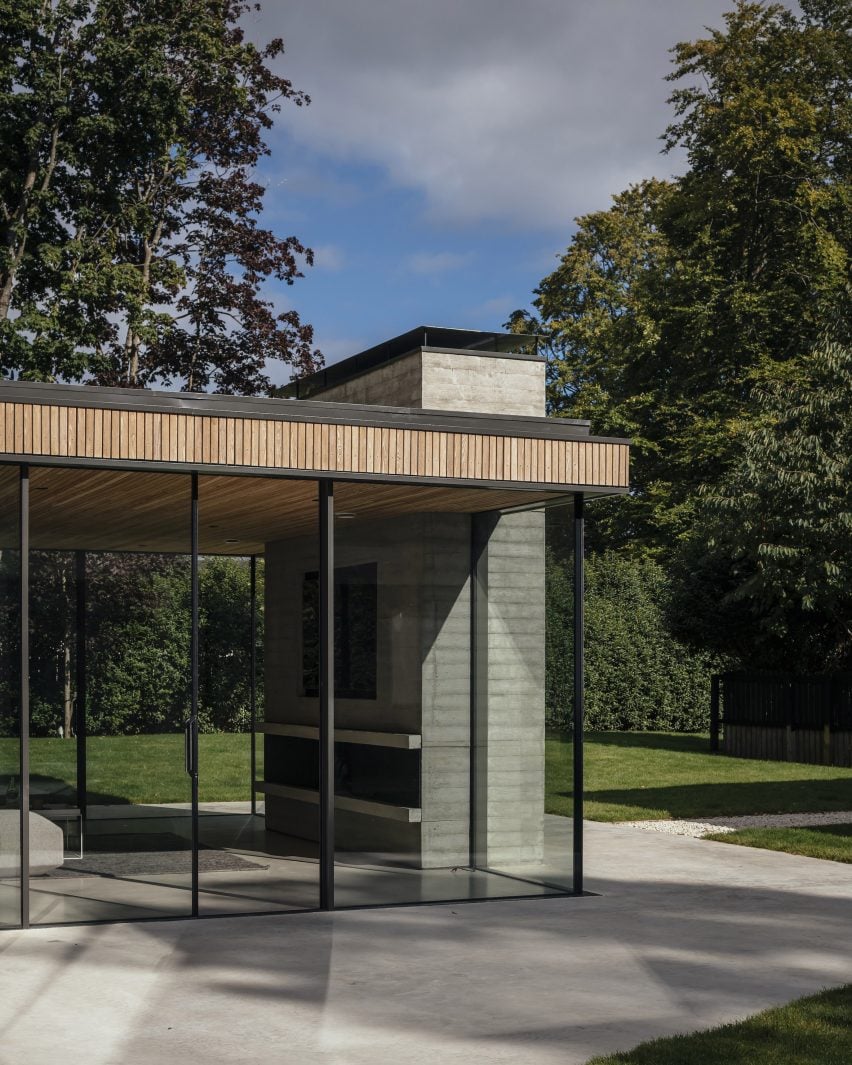
"Materials used on the ground floor are reclaimed or retained stone and board-marked concrete, to achieve a feeling of solidity around the garden, with a lighter volume of timber and glass above," said Brown.
Sweeping boundary walls separate the home from the roadside and curve into a courtyard. Here, a stone wall features a series of black doors offering access to the garage.
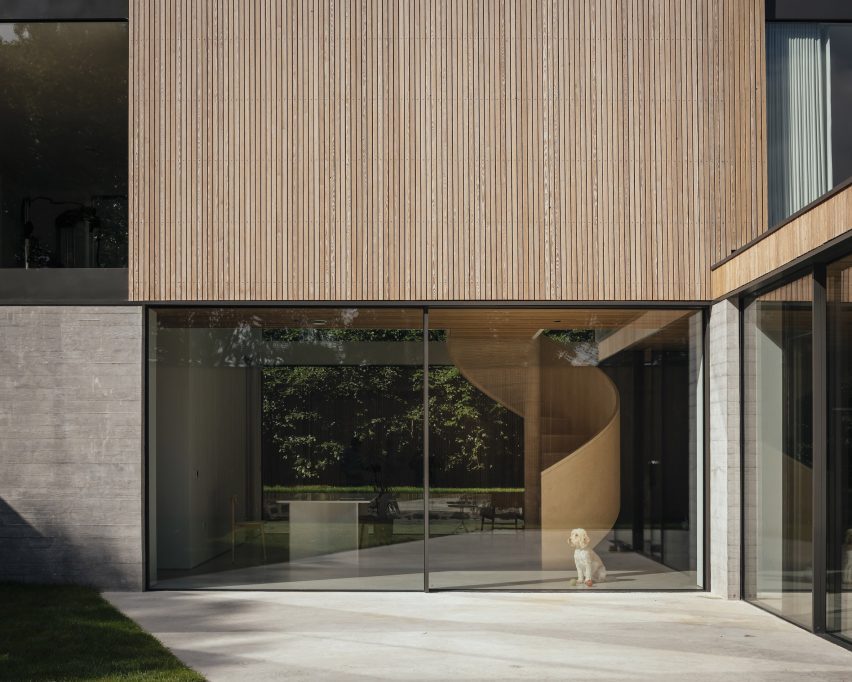
A timber door to the side of the garage leads to a cloistered walkway on one side with concrete columns that frame views of the garden. On the other edge of the walkway, a preserved stone wall features original openings that look out onto the front courtyard.
"The cloistered entry offers a mental airlock, marking a clear separation between the busy road and enclosed gardens and home," said Brown & Brown.
Inside The Arbor House, a wide hallway connects the rooms on the ground floor and offers views into the garden through large windows.
The ground floor features a utility room, bathroom and office, alongside a double-height circulation space that doubles as a dining room.
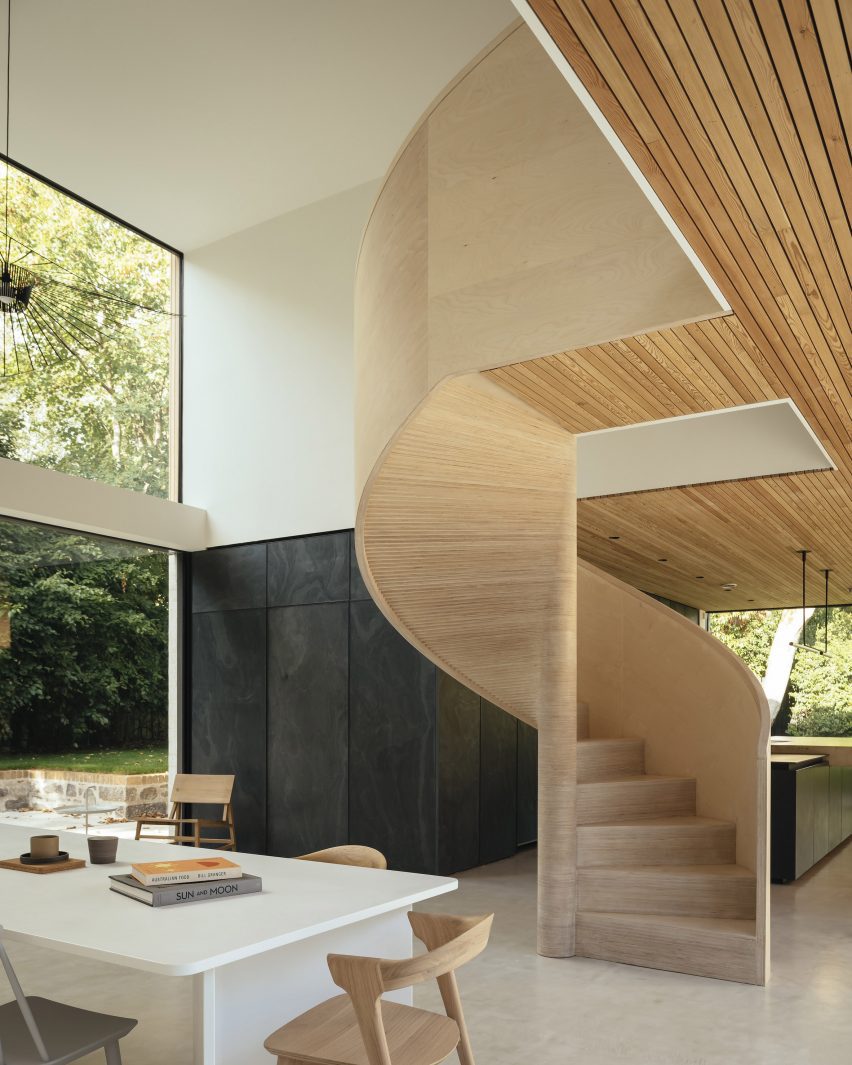
The dining and circulation space has a large glazed wall along one side and a sculptural spiral staircase made from birch plywood, created by Brown & Brown with local designer Angus & Mack.
"The stair was assembled over three weeks as timber treads were individually cut and hand layered to form a smooth, sinuous parabolic curve," said the studio.
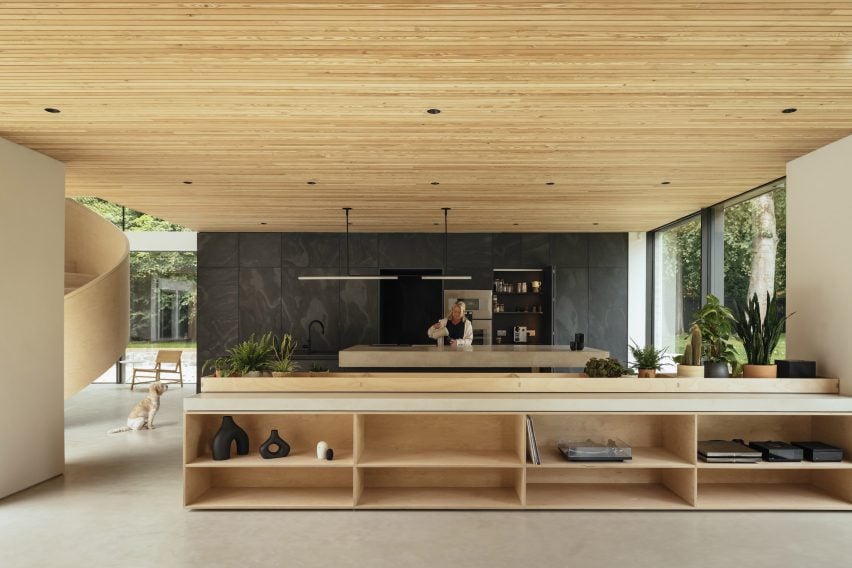
Other spaces on the ground floor of The Arbor House are a lounge area bordered on all edges by floor-to-ceiling windows and a kitchen with a wall of cupboards lined with dark slate panels.
Connected to the dining space, the kitchen was designed with dark elements that contrast the lightness of the surrounding rooms.
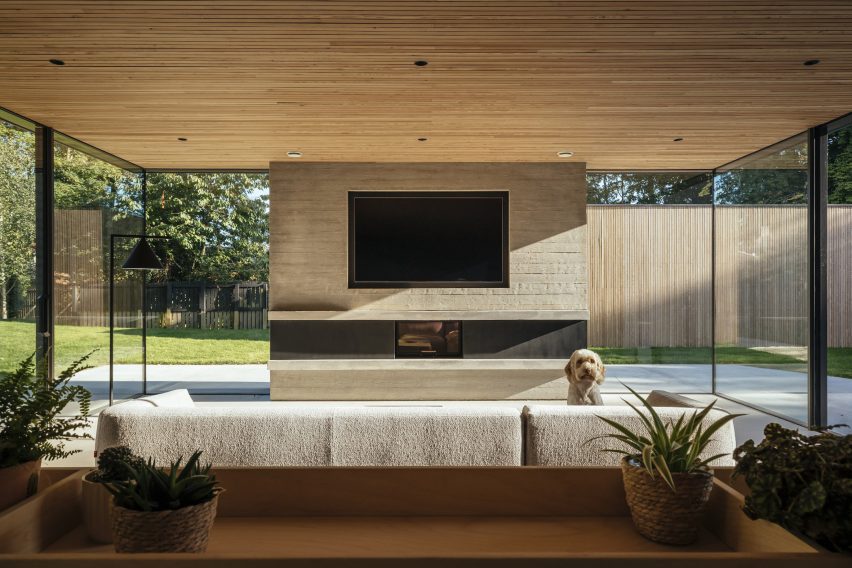
"Most of the spaces on the ground floor are light and open, with full-height glass linking them to the garden," Brown explained. "We wanted the kitchen to be tactile and a darker visual anchor which offset the lighter spaces to each side."
Upstairs, a series of bedrooms feature floor-to-ceiling windows that overlook the grass-topped roof and the garden below. A glass-lined bathroom extends from the main bedroom, while a shared bathroom is connected to the other two bedrooms.
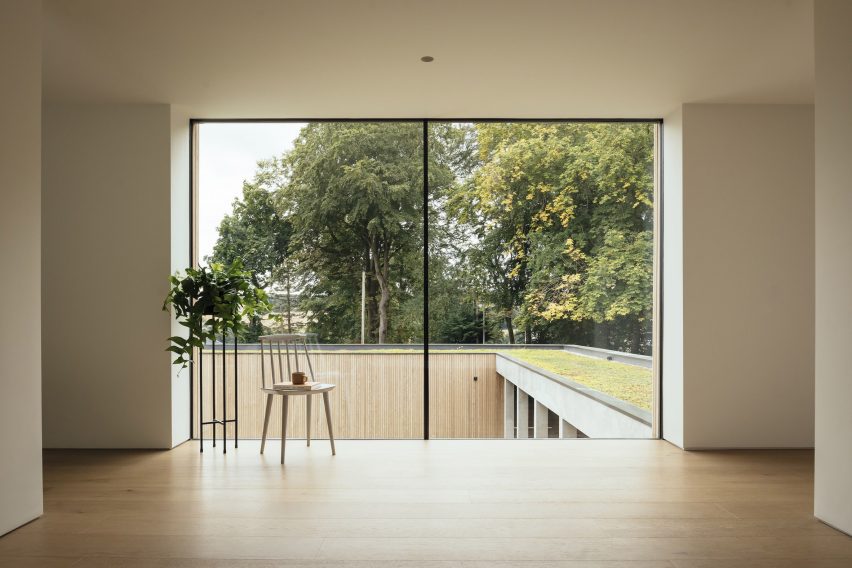
"The large expanses of glazing draw in and store warm sunlight in the thermal mass, and open to passively cool the house in the summer months," said the studio.
Other Scottish houses recently featured on Dezeen include a hillside dwelling clad in black metal and a seven-bedroom home coated in recycled TV screens.
Elsewhere, Brown + Brown has transformed derelict stone buildings into boatbuilding workshop and created a black timber-clad home in Cairngorns National Park.
The photography is by Jim Stephenson.