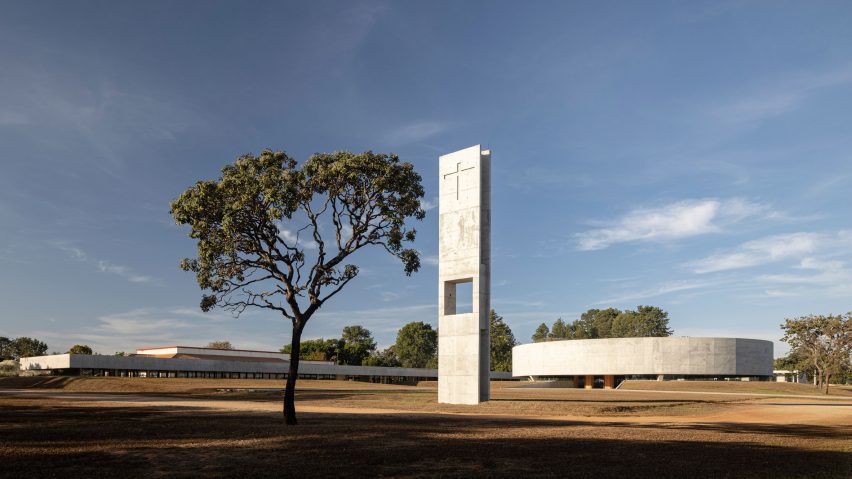
ARQBR creates circular church with monumental steeple in Brasilia
Local studio ARQBR has used concrete and wood for a round church in Brasilia, Brazil that lifts off the land with 360-degree, ground-level windows.
ARQBR completed the 3,900-square metre (40,000-square foot) concrete facility for the Church of the Holy Family in 2022, as an extension of Lucio Costa's Pilot Project for the capital of Brazil.
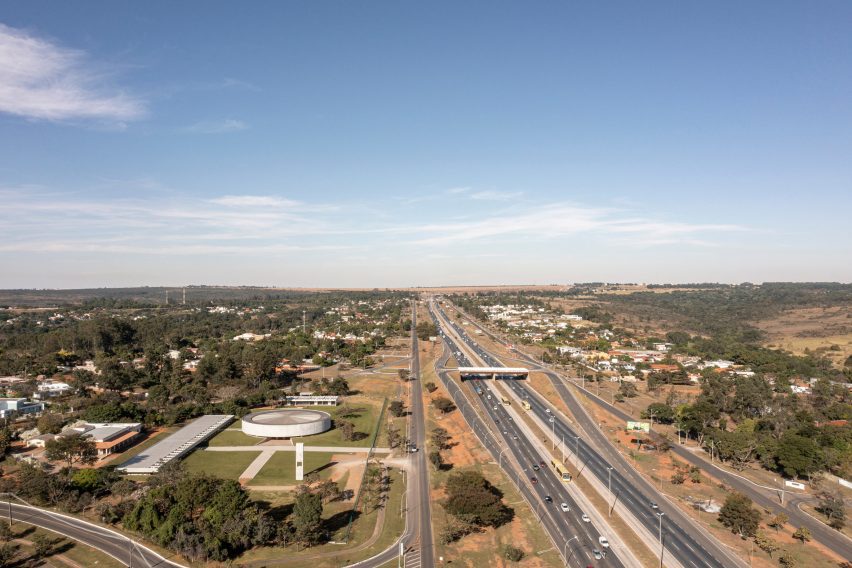
The four-building church sits just off one of the main components of the city's radio-centric road system.
The complex includes an existing church building, a linear annex, a floating disk nave, and a low-slung parish house. They were designed to emphasise the horizon line on the flat site.
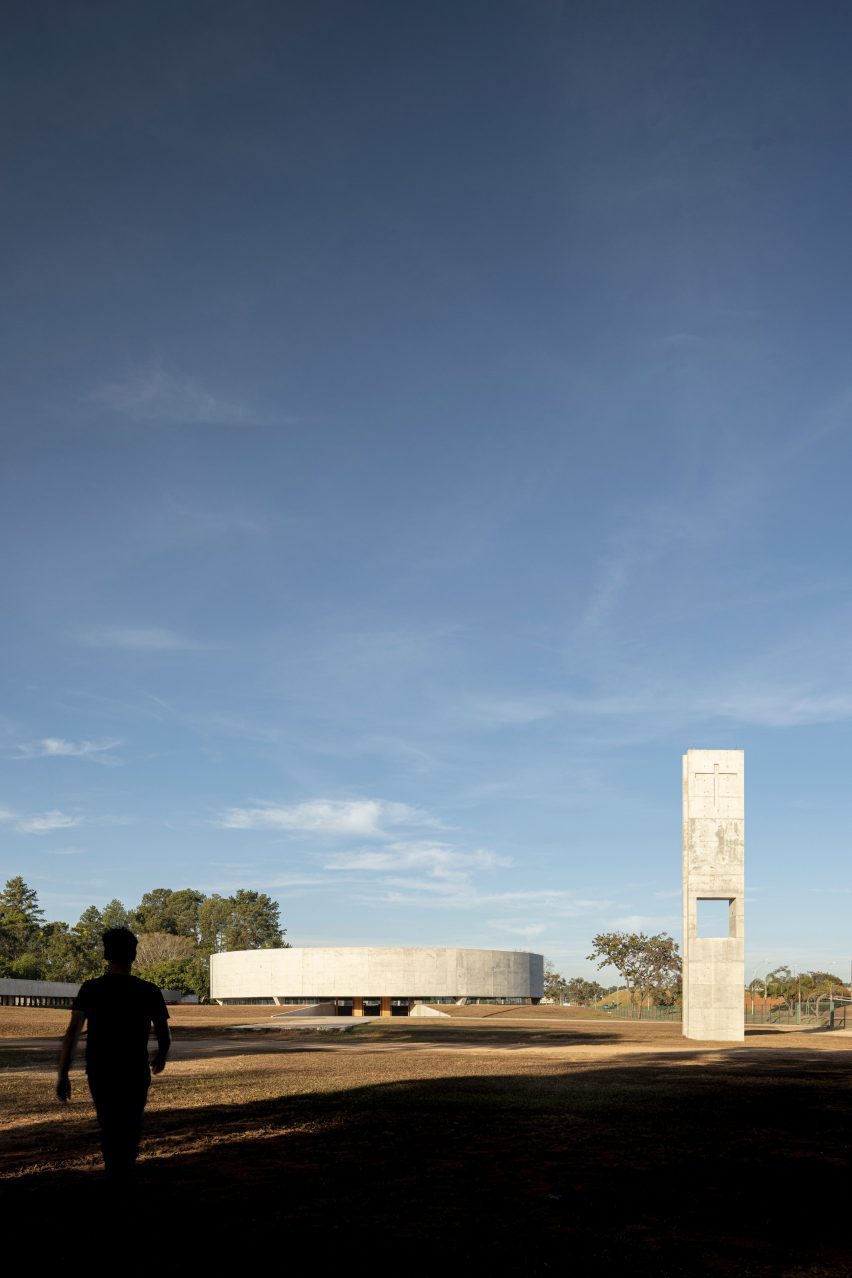
"Beyond the sense of organization and orientation, the horizon expresses the vision of the whole and, primordially, the connection between the observer and the environment, a condition that is necessary to the manifestation of the landscape," the team said.
Just separated from a free-standing, monolithic concrete steeple is the circular nave, which serves as the focal point of the complex and a welcoming feature for worshippers.
The round building is half-submerged in the landscape and the smooth concrete enclosure is lifted off the ground plane by six structural pillars embedded in the topography.
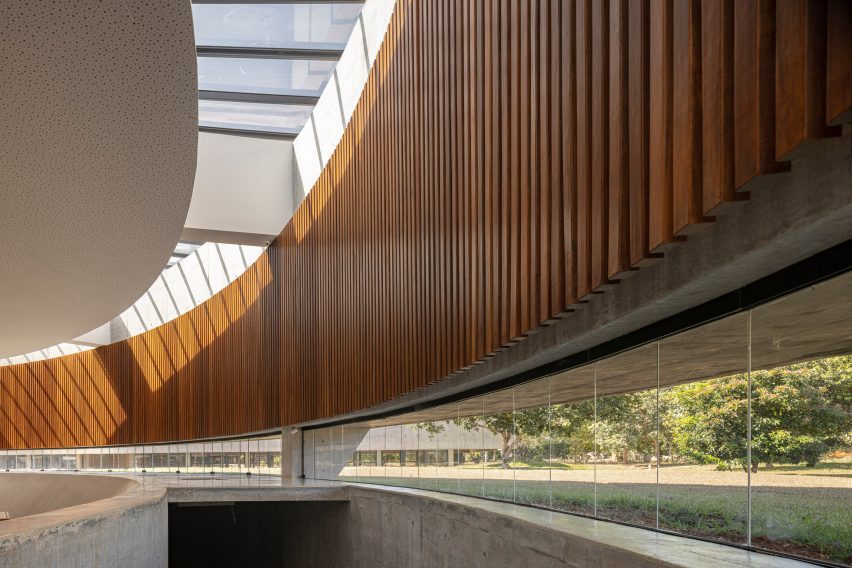
A ring of windows along the ground line and a perimeter skylight bring natural light deep into the form and make the form feel as if it is floating.
"By revealing the presence of the horizon, the architecture becomes a constitutive element of the landscape, an opening to the poetic dimension of the world, connecting the material reality to its spectator's gaze," the team said.
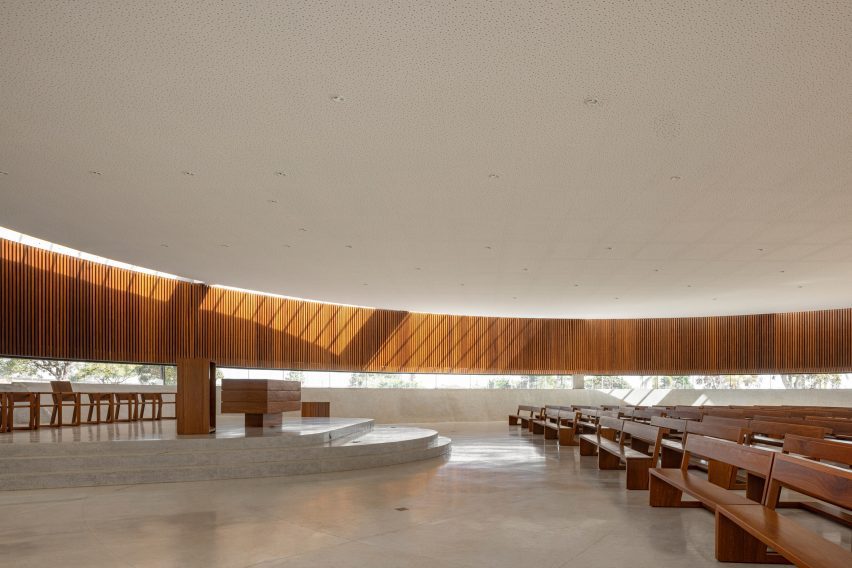
On the interior, the foundation wall tilts outwards as it slopes up to the ground line, creating a bowl-like condition.
A vertical wooden screen hangs from the wall and provides texture and pattern around the perimeter of the space, which has only two materials – soft grey concrete surfaces and warm wood furniture.
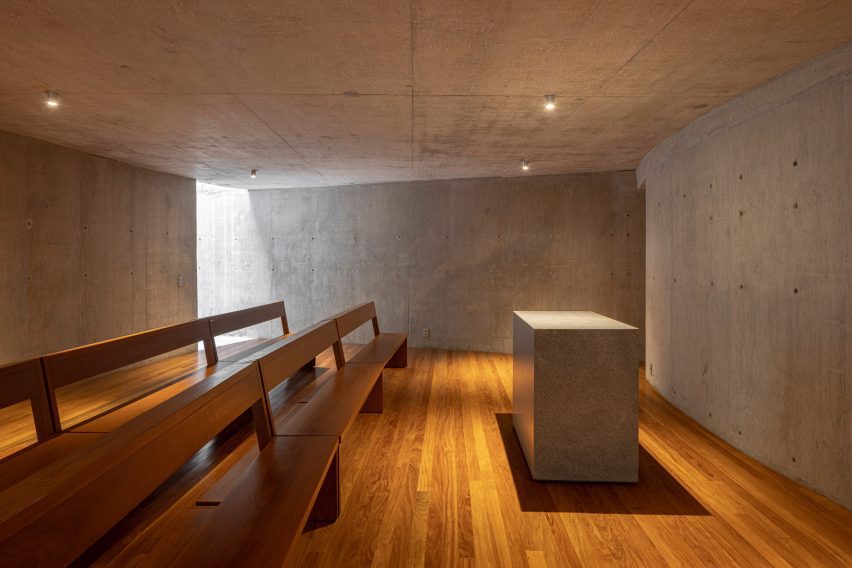
To preserve the totality of the form, the nave is accessed by an axial procession that ramps down from the lawn beneath the concrete ring. The axis connects the nave, annex building, and the pre-existing, red-roofed church building, which is used for parish activities.
An underground corridor, accessed by a curving staircase behind the altar, connects the nave with the bar-shaped annex, which is characterized by a deep, cantilevered concrete roof.
Vertical beams support the cantilever and create a pattern of shadows along the building's edge.
A second axis runs from the altar, passing the campanile bell tower, to the highway in the distance.
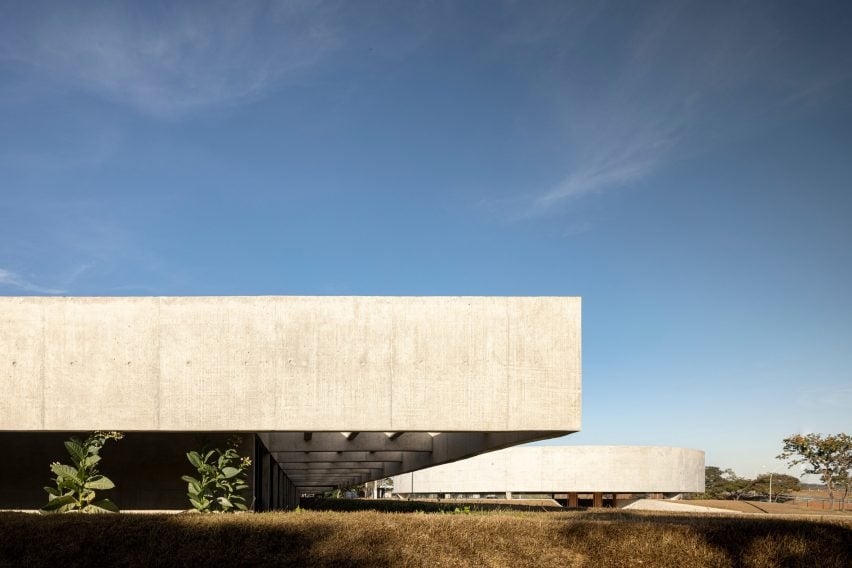
"The architectural concept synthesizes the three fundamental premises of Brasilia," the team explained, referencing the building's implantation into the topography, the integration of public and private space, and the use of landscape as an organizing element.
The city of Brasilia was designed by modernist architect Oscar Niemeyer to be the federal capital of Brazil. Recently, political unrest led to some of the buildings in the capital being damaged.
Also in Brasilia, ARQBR – which was founded in 2013 by architects Andre Velloso and Eder Alencar – used a similar neutral solid form with textured wooden accents in a Z-shaped courtyard house.
The photography is by Joana Franca.
Project credits:
Architects: Eder Alencar, André Velloso, Luciana Saboia
Collaborators: Paulo Victor Borges, Margarida Massimo
Interns: Rodrigo Rezende, Pedro Santos, Julia Huff
Architecture: ARQBR Architecture and Urbanism
Construction: Tecna Construtora
Steel structure: Comini Tuler
Concrete structure: Breno Rodrigues
Installations: Alencar Costa
Light design: Beth Leite
Acoustics: Síntese Acústica Arquitetônica
Landscape design: Quinta Arquitetura, Design and Landscape
Environmental comfort: Quali-A Conforto Ambiental and Eficiência Energética