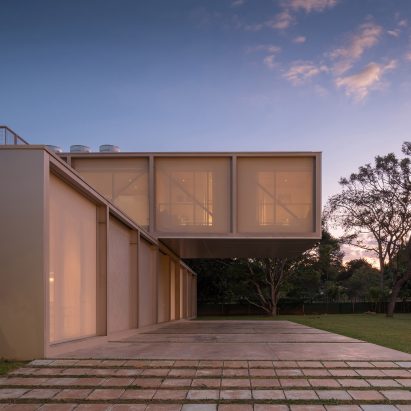
Bloco Arquitetos drapes screens over cantilevered steel house in Brazil
Brazilian studio Bloco Arquitetos has used prefabricated elements to create a house with two stacked, perpendicular volumes clad with screens in Brasília. More

Brazilian studio Bloco Arquitetos has used prefabricated elements to create a house with two stacked, perpendicular volumes clad with screens in Brasília. More
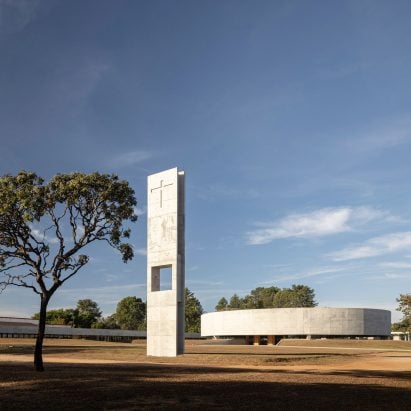
Local studio ARQBR has used concrete and wood for a round church in Brasilia, Brazil that lifts off the land with 360-degree, ground-level windows. More
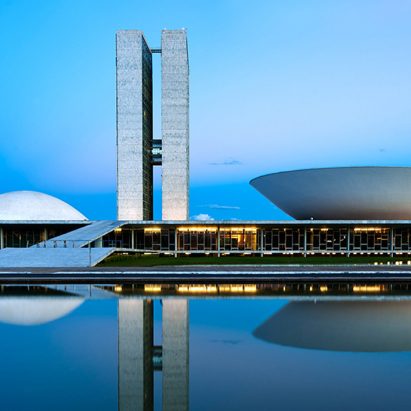
The bemusement of the rioters who made their way into Brasília's National Congress this month pointed to an increasing disaffection with architectural symbols of power, writes Will Wiles. More
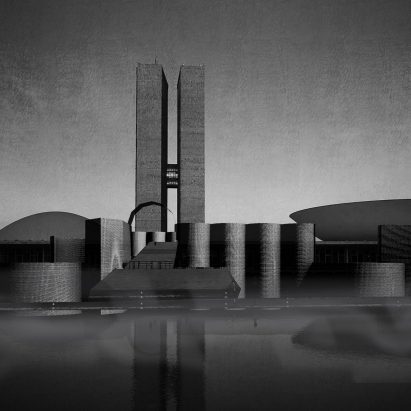
Provocative architecture studio Opposite Office has designed the Castillo Congresso wall to encircle Brasília's National Congress and turn the Oscar Niemeyer-designed building into a "fortress to protect democracy". More
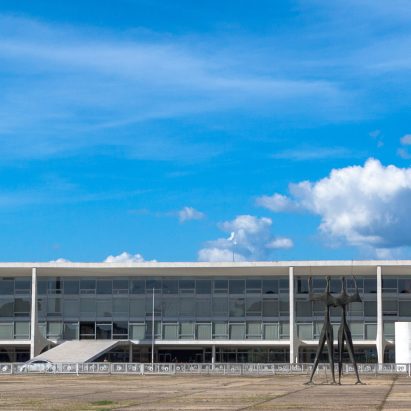
Supporters of Brazil's former president Jair Bolsonaro have damaged the iconic Oscar Niemeyer-designed National Congress, Planalto Palace and Supreme Court buildings after storming the capital of Brasília. More
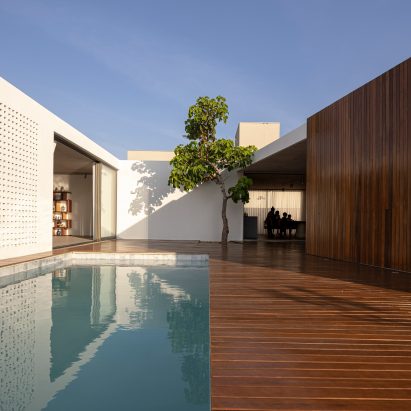
Architecture firm ARQBR has completed a family house in Brasília that features a ribbon-shaped plan and a central courtyard with a swimming pool. More
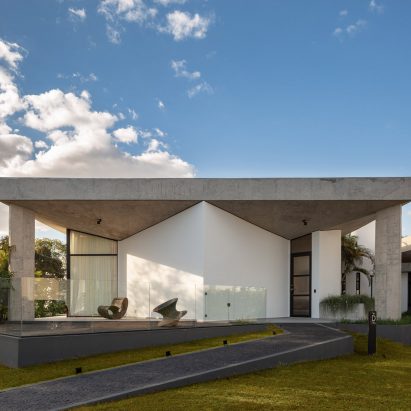
Brazilian architecture studio Debaixo do Bloco Arquitetura has built a concrete home in Brasília made up of three volumes, each lit by a central light well carved out of its angular roof. More
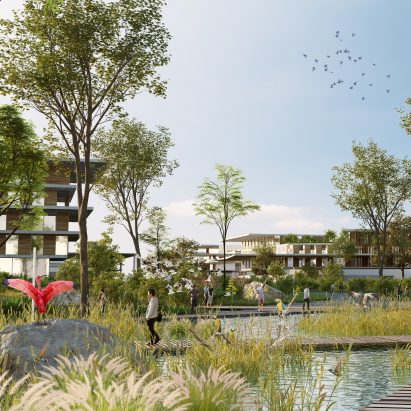
Italian architect Carlo Ratti has designed a masterplan for a high-tech innovation district in Brasília that will be an extension to the Lúcio Costa and Oscar Niemeyer-designed city. More

Brazil's national heritage institute has condemned plans to install anti-drone antennas on top of three Oscar Niemeyer buildings in Brasília, saying they would "directly impact" the iconic structures. More
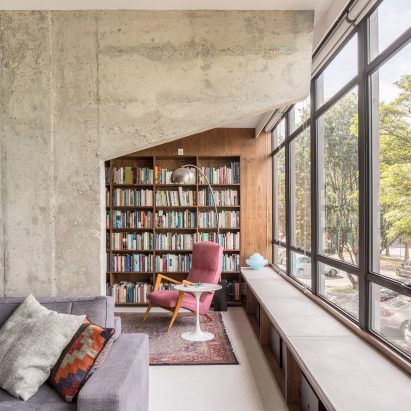
Brazilian studio Debaixo do Bloco Arquitetura has opened up the layout of an apartment in Brasília built in the 1960s to meet a family's contemporary requirements. More
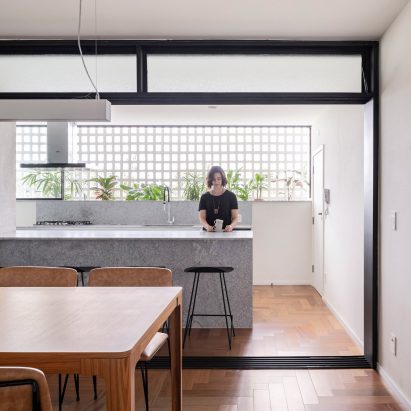
Brazilian studio Bloco Arquitetos has stripped back an apartment in Brasília built in the 1960s and added in translucent glass to reveal the existing concrete block facade. More
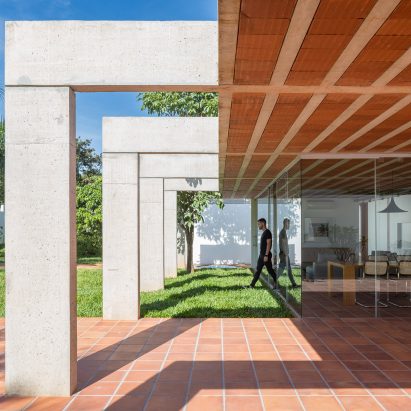
A latticed concrete-and-ceramic roof hangs from 10 concrete structures to shade the patio of this house in Brasília designed by local studio Bloco Arquitetos. More
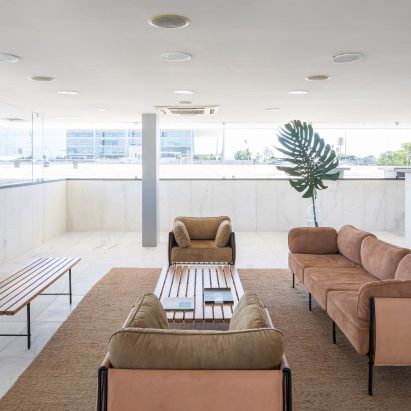
Design firms Bloco Arquitetos and Equipe Lamas used a mix of warm and cool materials in their refurbishment of a visitor centre in Brasília, designed by the late architect Oscar Niemeyer in the 1960s. More
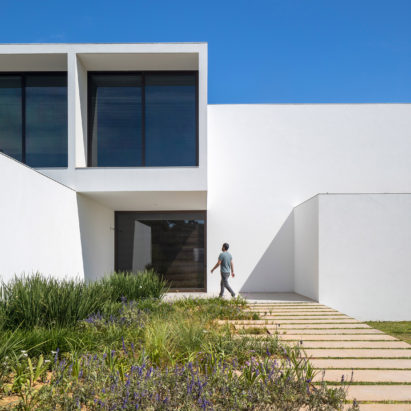
Brazilian studio Bloco Arquitetos has designed a spacious family home comprising irregularly stacked boxes, which form a series of courtyards and terraces. More
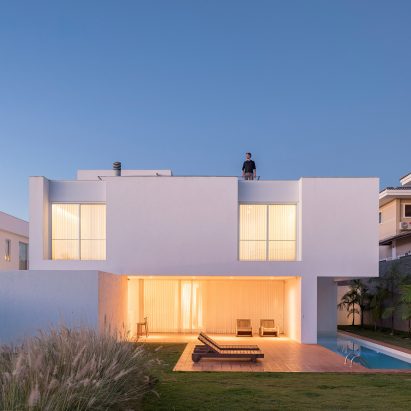
Brazilian firm Bloco Arquitetos has completed a white house in the country's capital, comprising geometric blocks that create an interplay of shadow and light. More
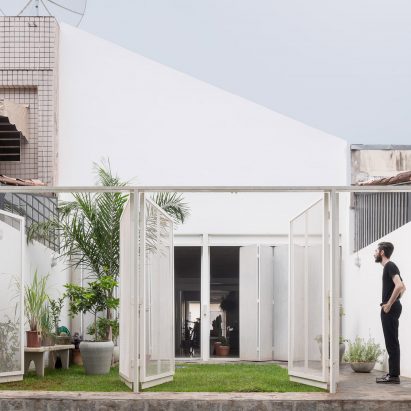
A sloped roof tops this white house in Brazil's capital, which architecture studio Bloco Arquitetos built within the initial masterplan for the city. More
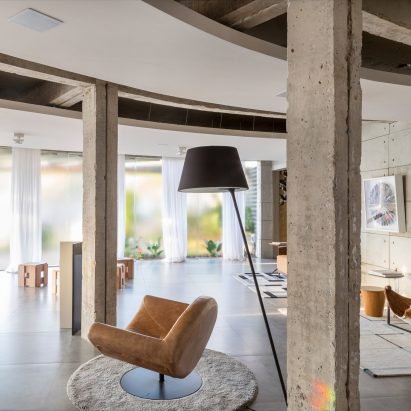
Brazilian studio Debaixo do Bloco has stripped back the curved corner of a former hospital to create this art gallery in Brasília. More
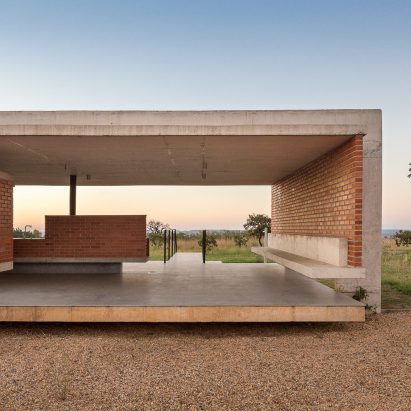
Concrete ribs extend across the brick walls of this house on the outskirts of Brasília, Brazil, which Bloco Arquitetos has designed as two pavilion-like structures linked by an outdoor path. More
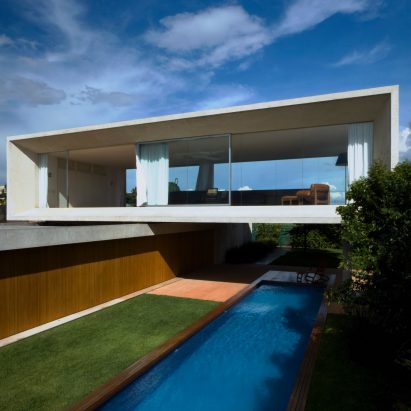
Brazilian studio Studio MK27 has rotated the top volume of this concrete house in Brasília so it extends out over a narrow swimming pool to rest on a pair of stilts. More
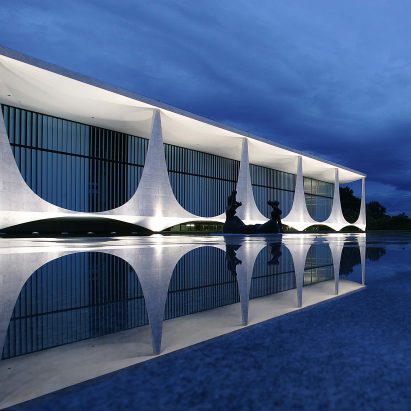
The Brazilian president has moved out of his official residence in Brasília, designed by the late architect Oscar Niemeyer, after sensing "bad energy" and fearing it could be haunted. More