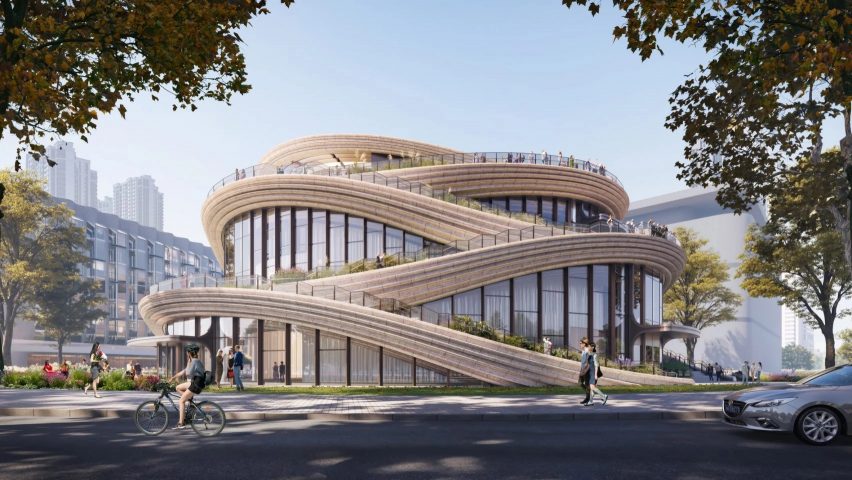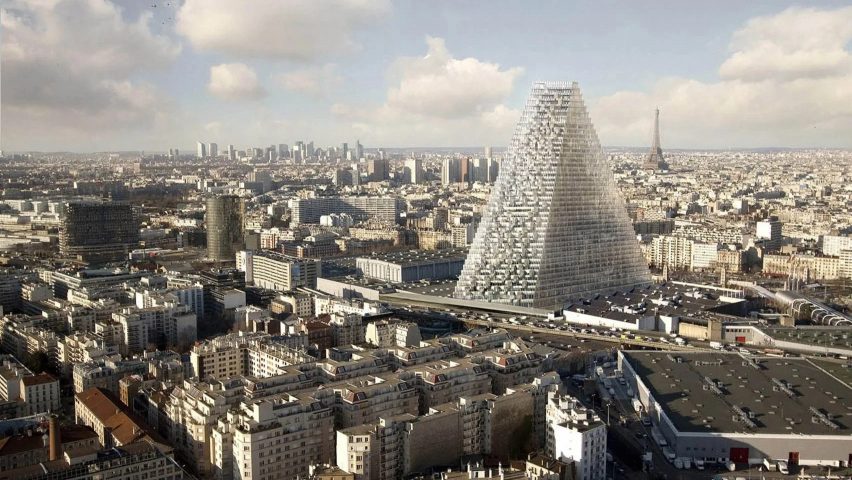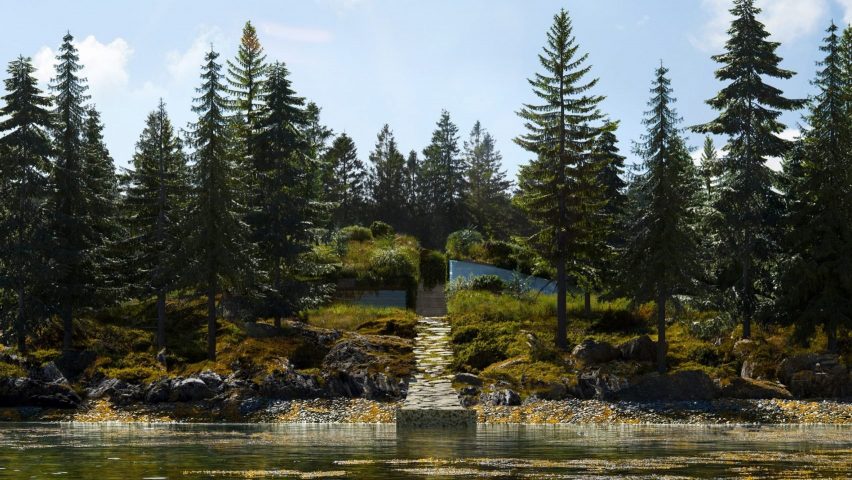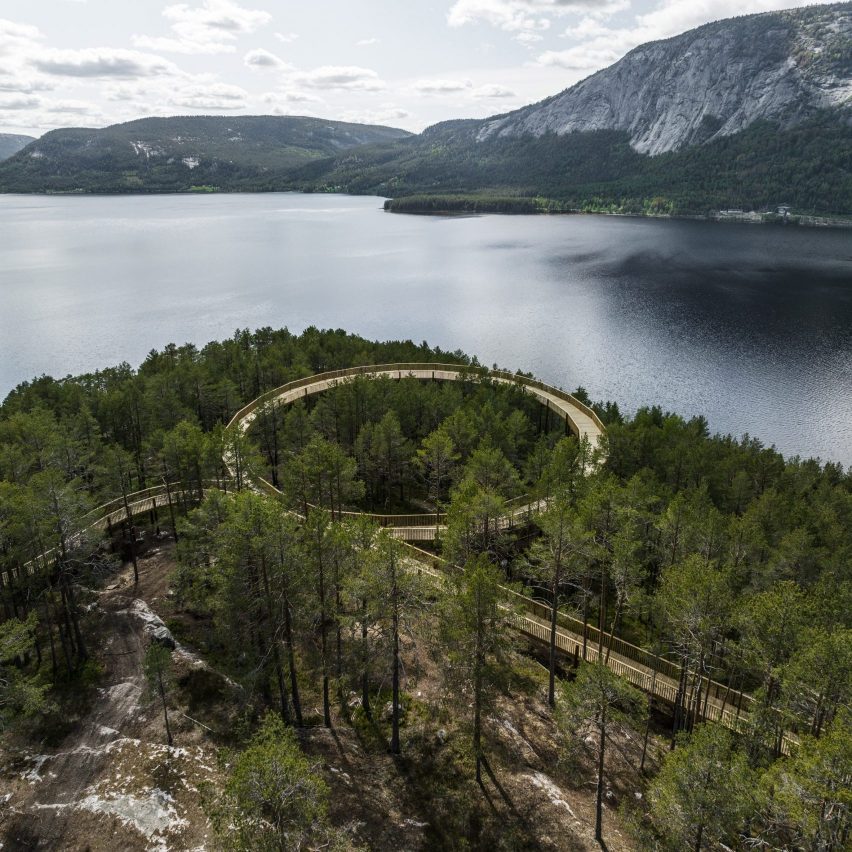
"Heatherwick is showing architects how it's done" says commenter
In this week's comments update, readers are discussing Heatherwick Studio's "weird and wonderful" design for the West Bund Orbit exhibition centre in Shanghai, China.
The Heatherwick Studio-designed West Bund Orbit exhibition centre is currently under construction on the West Bund waterfront in Xuhui District and will feature a series of interwoven "ribbons" that wrap around the main exhibition space.
Informed by the shape of traditional Chinese moon bridges, these undulating ribbons will be used as staircases, bridges and terraces for the public.

"Cartoonitecture"
In typical Heatherwick style, the exhibition hall quickly divided opinions in the comments section.
Trewus called the project "gimmicky", while AlfredHitchcock branded it "cartoonitecture".
"Heatherwick is so far ahead of the curve, he's behind," wrote JZ, who wasn't bowled over by the building's "100-plus-year-old construction methods" either.
Other commenters took a lighter view. "If a client is looking for a weird and wonderful building, I think Thomas Heatherwick is really their starchitecture port of call," wrote Z-dog. "Who else would they call?
"The construction belies the form, but this is a necessity to reach some sort of sustainability targets," they continued.
"Heatherwick [is] showing architects how it's done," agreed Pabst Blue Ribbons.
Gimmick or great success? Join the discussion ›

"Parisians seem to forget that the Eiffel Tower had the same backlash"
Also sparking debate in the comments section this week was the news that Paris has reimposed a 37-metre height limit for new buildings in the city.
The height limit, which was previously in place from 1977 to 2010, was reinstated following the controversial construction of Herzog & de Meuron's Tour Triangle tower, which will be the city's third tallest building when finished.
Some commenters welcomed the ban, with Miguel Angel Sucre calling it "the best news in architecture I have read in a long time".
"Paris' seven-storey plateau must be preserved," agreed Kakaaaaaah. "It is the sweet spot for density conducive to vibrant urbanism."
Other commenters came to the defense of Herzog & de Meuron's pyramid-shaped tower, which is due to complete in 2026.
"Parisians seem to forget that the Eiffel Tower had the same backlash back in the 1800s and now it's being used in every single piece of French media ever produced," wrote Kieran.
"I think it is iconic," added Johannes. "It looks like a slice of Camembert smashed upright into the city – could be the headquarters of the French cheese industry."
Are you in favour of Paris' skyscraper ban? Join the discussion ›

"If only we each had our own island... how am I ever going to be sustainable without one?"
Danish architect Bjarke Ingels has collaborated with clothing brand Vollebak to design an entirely self-sufficient, off-grid island home in Nova Scotia, Canada.
Designed for Leader Island, which has been rebranded Vollebak Island, the house was created to exemplify Ingels' studio BIG's "philosophy of hedonistic sustainability".
Commenters couldn't help but see the irony.
"I'm not sure how this represents any kind of a 'sustainable' strategy in a macro picture," commented Gregory Walker. "It's perfectly fine in terms of ambition but a nearly 6,000 square foot house, taking up the whole of a small island, is not a replicable solution for either housing in remote areas or any remotely suburban site."
"If only we each had our own island... how am I ever going to be sustainable without one?" quipped Eat Lemons.
"Is this how he sleeps at night, while still participating in Neom?" wondered mkgr4.
Are you buying Ingels' "philosophy of hedonistic sustainability"? Join the discussion ›

"An elegant example of how accessibility can be brought to the great outdoors"
Architecture studio EFFEKT has completed Norway's first treetop walkway, which has been designed with a gentle incline accessible to people of all ages and physical abilities, as well as cyclists, pushchairs and wheelchairs.
Readers were full of praise for the project, which winds its way through Hamaren Activity Park in Fyresdal and ends at a circular viewpoint.
"The fact that the pillars are comparable in size and shape to tree trunks must make the view extraordinarily peaceful. This is really well-thought-out landscape design. Simple and effective," wrote LutherBlissett.
Gytis Bickus agreed: "Wonderful. Nature is rarely accessible for the mobility disadvantaged. This is an elegant example of how accessibility can be brought to the great outdoors!"
"That is just awesome. If I was there, I'd be doing a walk or two every day," added Apsco radiales.
What are your thoughts on the treetop walkway? Join the discussion ›
Comments update
Dezeen is the world's most commented architecture and design magazine, receiving thousands of comments each month from readers. Keep up to date on the latest discussions on our comments page and subscribe to our weekly Debate newsletter, where we feature the best reader comments from stories in the last seven days.