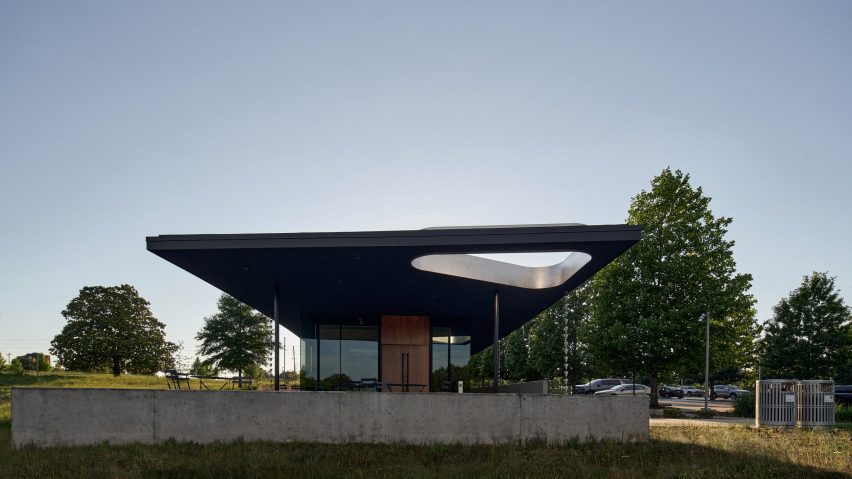
In Situ Studio cuts "hoop" opening in cantilevered welcome centre roof
Local architecture firm In Situ Studio wrapped an art museum visitor centre in Raleigh, North Carolina with darkened steel and cantilevered a roof with an aperture over its patio.
In Situ Studio designed the 1,158-square foot (108-square metre) welcome building for the large park that surrounds the North Carolina Museum of Art (NCMA).
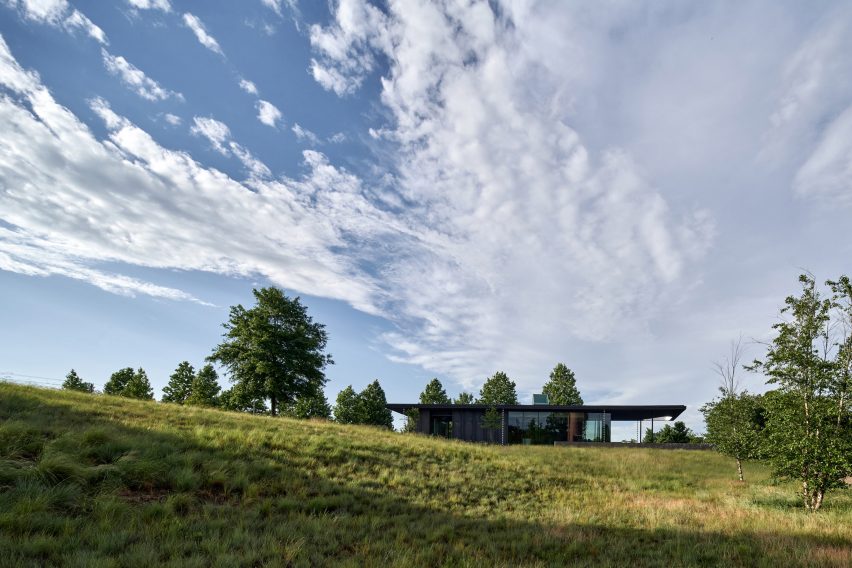
In Situ Studio's addition to the site is located on the south edge of the park near a tapering brick smokestack – left over from a demolished children's prison – and shelter, grab-and-go concessions, bathroom facilities, and visitor information.
"The building is small in scale, but fulfills critical functions in the museum park and is sited designed to provide important visual connections with park landmarks like the distant meadow and historic smokestack," founding principal Matthew Griffith told Dezeen.
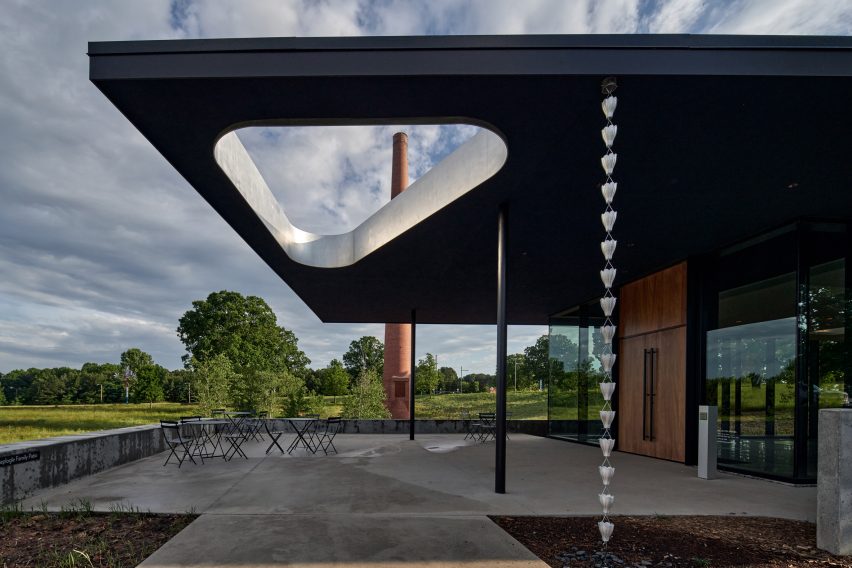
The NCMA is a public, state-owned museum that hosts the nation's second-largest collection of Rodin sculptures.
Designed to be a quiet backdrop to the existing landscape, the low, simple building has a broad, thin roof that curves gently and creates a shaded vantage point across the park.
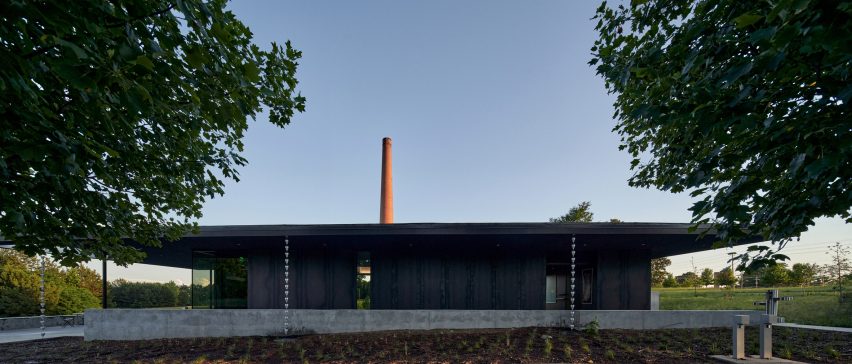
The eastern roof edge hands over an arrival patio that is the terminus of a quarter-mile axis from the main museum building.
The roof features a rounded triangle roof opening made of aluminium.
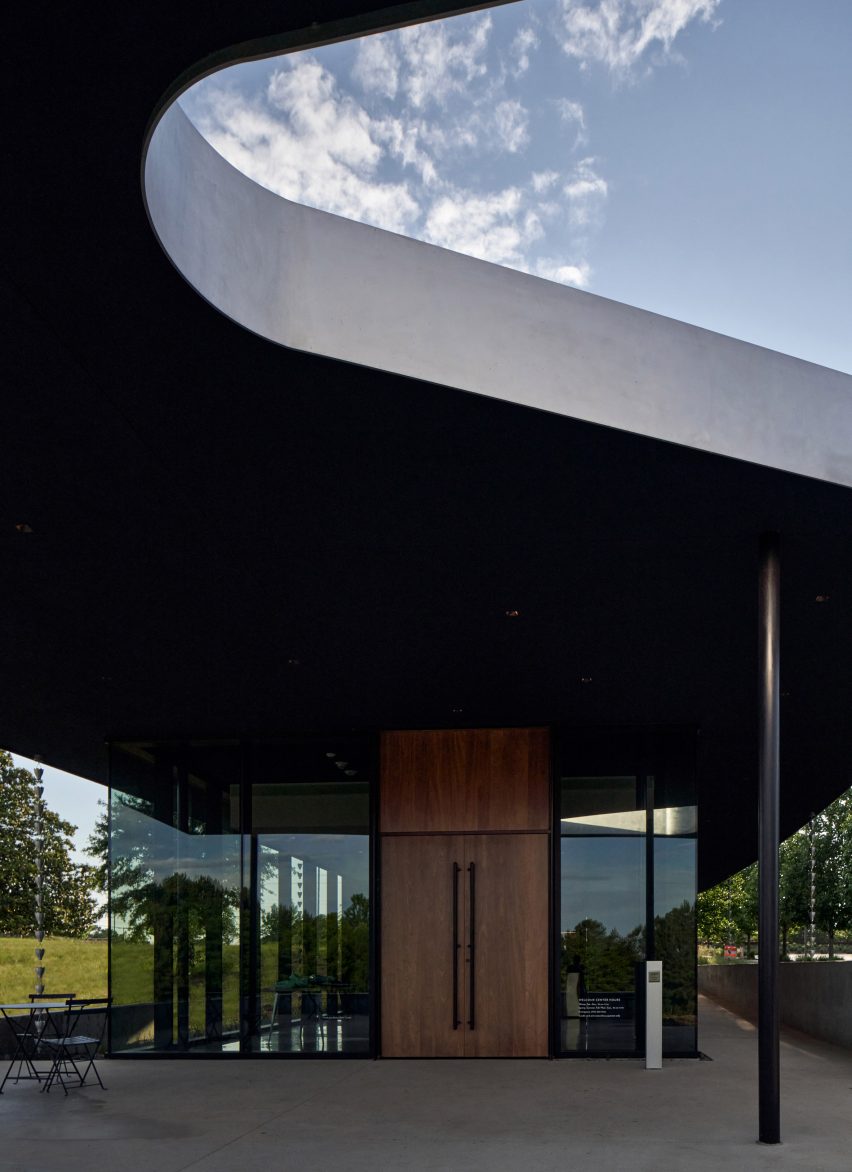
The hoop "reframes an image of the smokestack upon arrival at the patio and reorients visitors to the primary features of the south end of the museum park landscape," the studio said.
"The soffit is a very dark blue stucco that amplifies the figural quality of the hoop and allows the colors of the landscape and sky to take the lead."
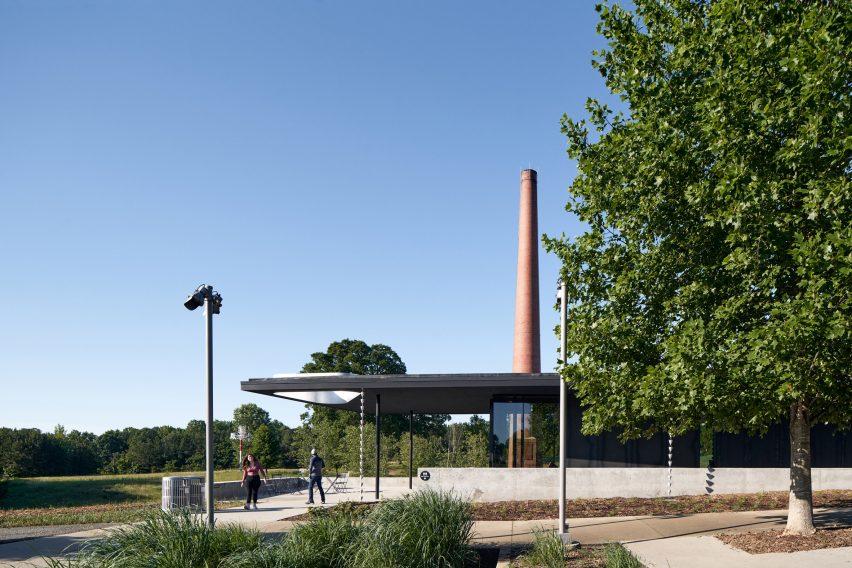
Above the smooth concrete base, both interior and exterior walls are clad in a cold-rolled steel panel rain screen and the edge details reveal the thinness of the panels.
Exposed stainless steel fasteners created a delicate pattern across the dark metal. The materials are durable and designed to weather over time.
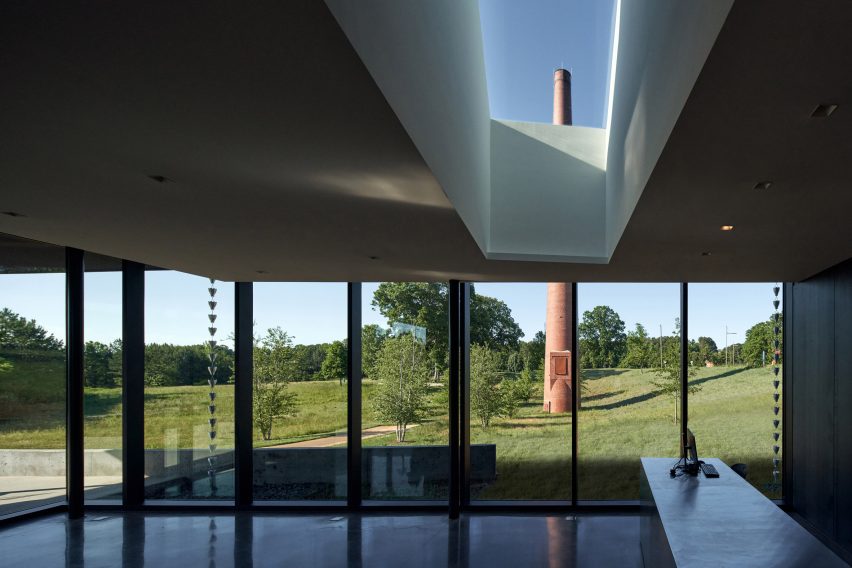
On the interior, the building steps up – following the slope of the site – to the bathroom breezeway area and bike racks on the western edge.
"In contrast to the solid north elevation seen at arrival, the south wall is all windows and offers an uninterrupted view of the smokestack landscape," the studio said. "The welcome and sales desk is seamless stainless steel and sits below a contoured skylight tunnel."
The white ceiling and wood-clad back-of-house spaces provide relief and warmth from the dark and reflective surfaces.
Oriented to take advantage of solar heat gain, the visitor centre appears as a glass volume with a low concrete wall from the southern edge of the park.
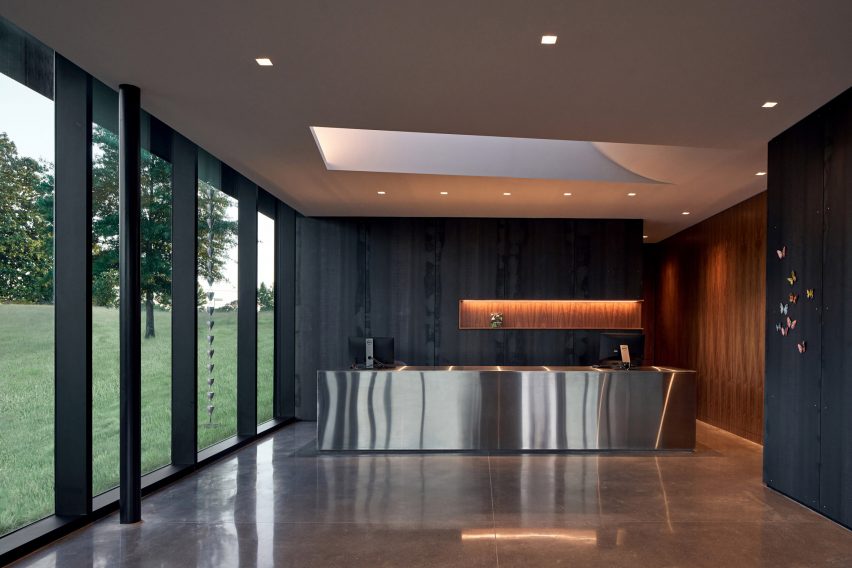
The gallery buildings – constructed by American architects Edward Durell Stone and Thomas Phifer, in 1983 and 2010 respectively – are dispersed within a 164-acre campus that boasts a growing collection of site-specific land art and an amphitheatre designed by New York studio Smith Miller + Hawkinson.
Also in Raleigh, In Situ Studio wrapped a partially sunken house in glazed brick and charred cypress and revitalized a dilapidated brick home.
The photography is by Cristóbal Palma.
Project credits:
Client: North Carolina Museum of Art
Contractor: Frank L. Blum Construction
Landscape architect: Surface 678
Civil engineer: The Site Group
Structural engineer: Lynch Mykins
PME engineer: Stanford White (Salas O’Brien)
Metal fabrications: Leo Gaev Metal Works, Inc.
Cabinetry: Xylem, Inc.