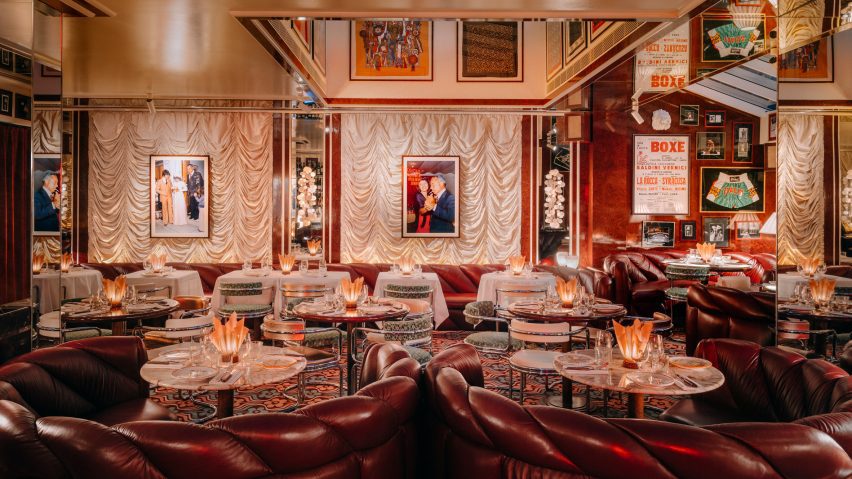
Studio Kiki imbues Carlotta restaurant interiors with "old-school glitz and glamour"
Design firm Studio Kiki has created warmly-lit interiors for an Italian restaurant in London to mimic the decadent but familial atmosphere of a 1980s Italo-American trattoria.
Located on Marylebone High Street, Carlotta is the latest project by the Big Mamma restaurant group. Studio Kiki, the group's in-house design team, created its interiors to capture a sense of "old-school glitz and glamour", it said.
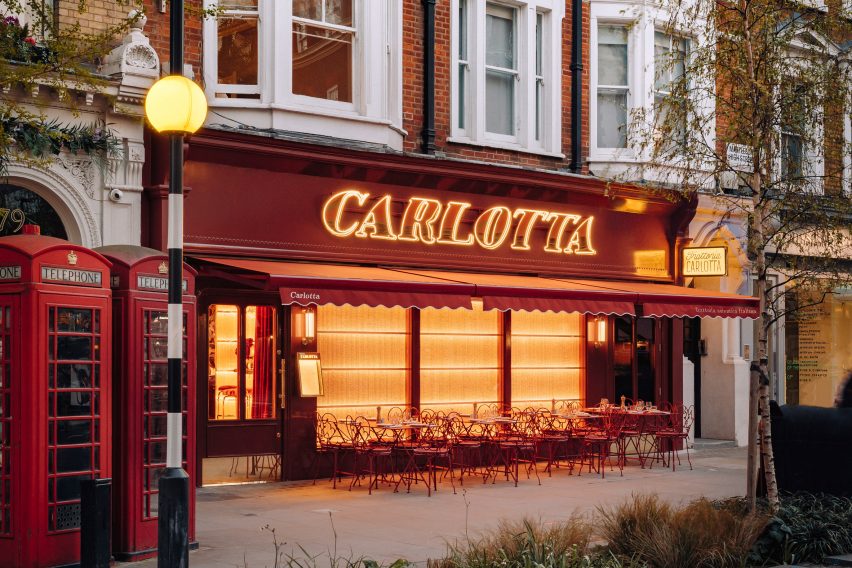
"[Carlotta is informed by] Italo-American neighbourhood restaurants in the 1980s, where the likes of [singer and actor] Frank Sinatra and friends would swing by for a bite to eat or a nightcap, and know the waiters' names," the team told Dezeen.
Visitors enter the trattoria through a burgundy facade emblazoned with neon signage, which glows above clusters of spindly tables and chairs positioned for al fresco dining.
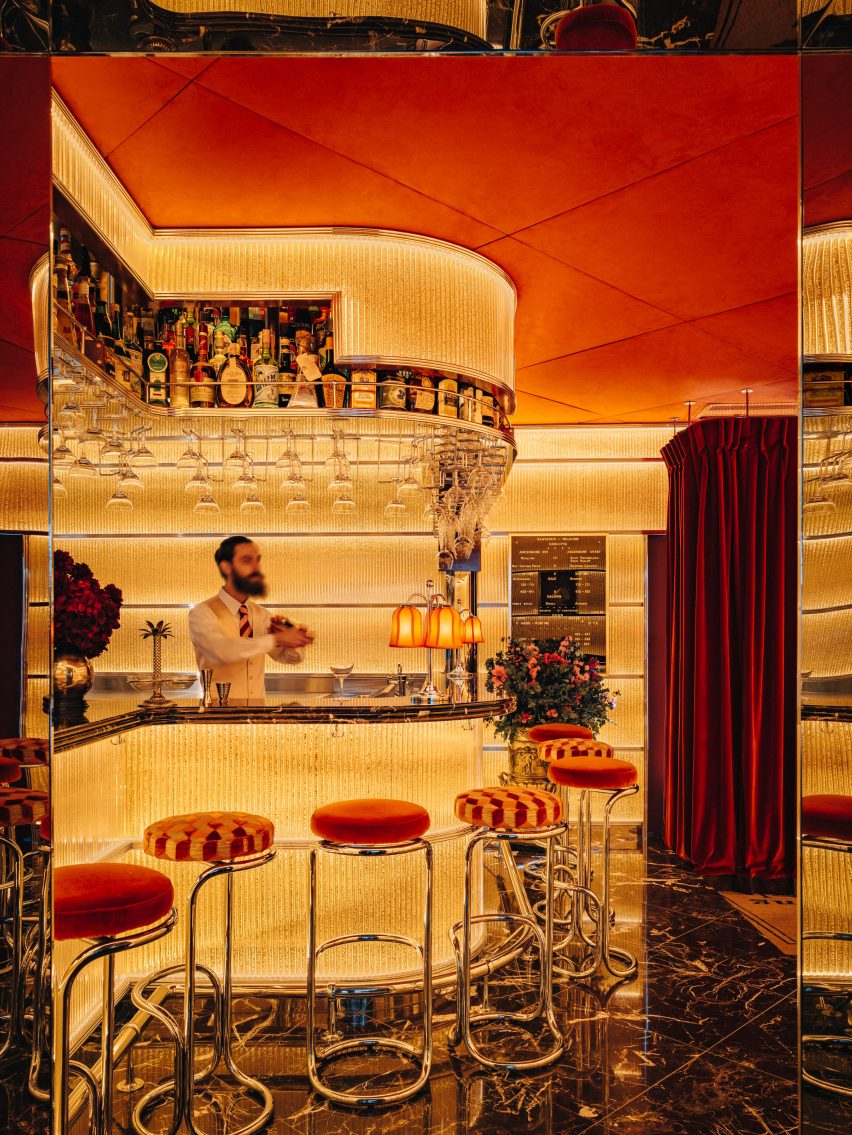
Inside, a gilded bar is concealed behind a red velvet curtain. This space is defined by high stools upholstered with geometrically patterned textiles and a curved marble-topped bar clad with illuminated ribbed panels sourced from New York.
"We wanted the bar to glow and have a back-lit element, so it feels incredibly welcoming as soon as you step inside, making it the jewelled centrepiece of the restaurant," explained Studio Kiki.
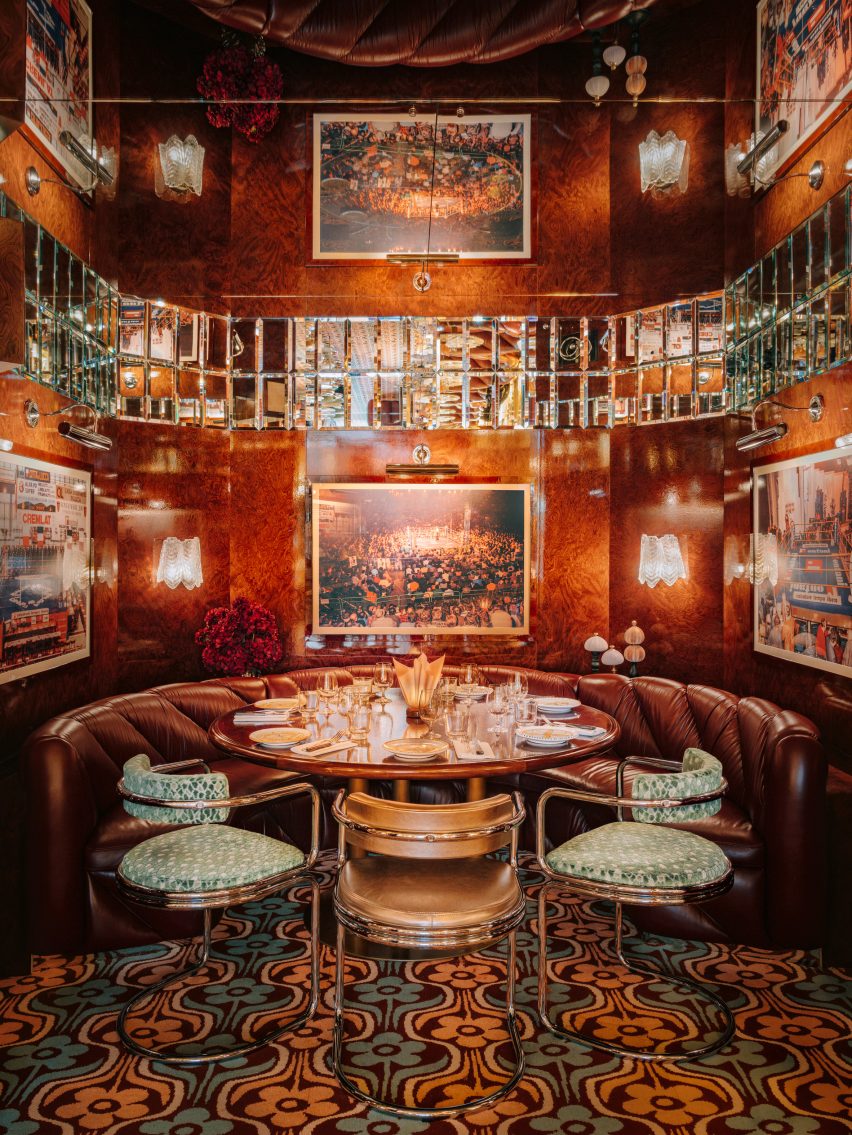
Beyond the bar, the main dining space is draped with golden festoon curtains that take cues from 1950s Milanese casinos, and also features a psychedelic-style carpet covered with swirly flowers.
This was informed by the 1998 film Fear and Loathing in Las Vegas, a black comedy road movie based on the book by journalist Hunter S Thompson, according to the designers.
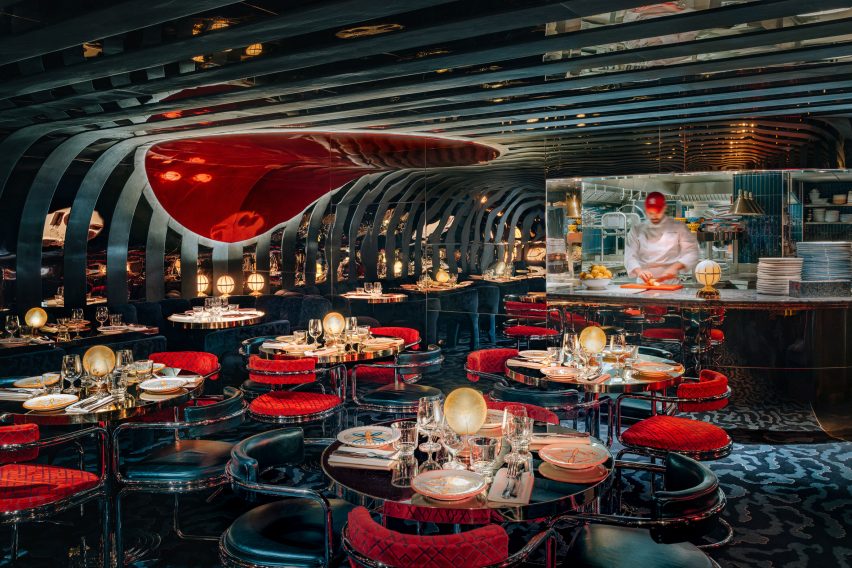
In the dining room, curved metallic chairs and burgundy banquettes finished in knotted leather hug small circular tables made from dark wood and dressed with sculptural lamps.
"[Throughout the restaurant] we liked to ensure each table has its own source of light, which can come in various forms whether that be architectural lighting, back-lit tables or a handmade cordless table lamp," said Studio Kiki.
The main dining space also includes arrangements of framed photographs. Among the collection are retro wedding pictures from Italian weddings of the design team's own parents and grandparents.
Downstairs, a "midnight blue hideout" forms a subterranean drinking den, complete with a 1980s-style mirror-striped cavernous ceiling, eclectic crockery and an open kitchen.
Bathed in bright red light, the bathrooms are equally playful – a haloed Mother of God effigy was positioned atop a font-like basin, while slatted mirrored walls reflect the ceiling's oversized chandelier.
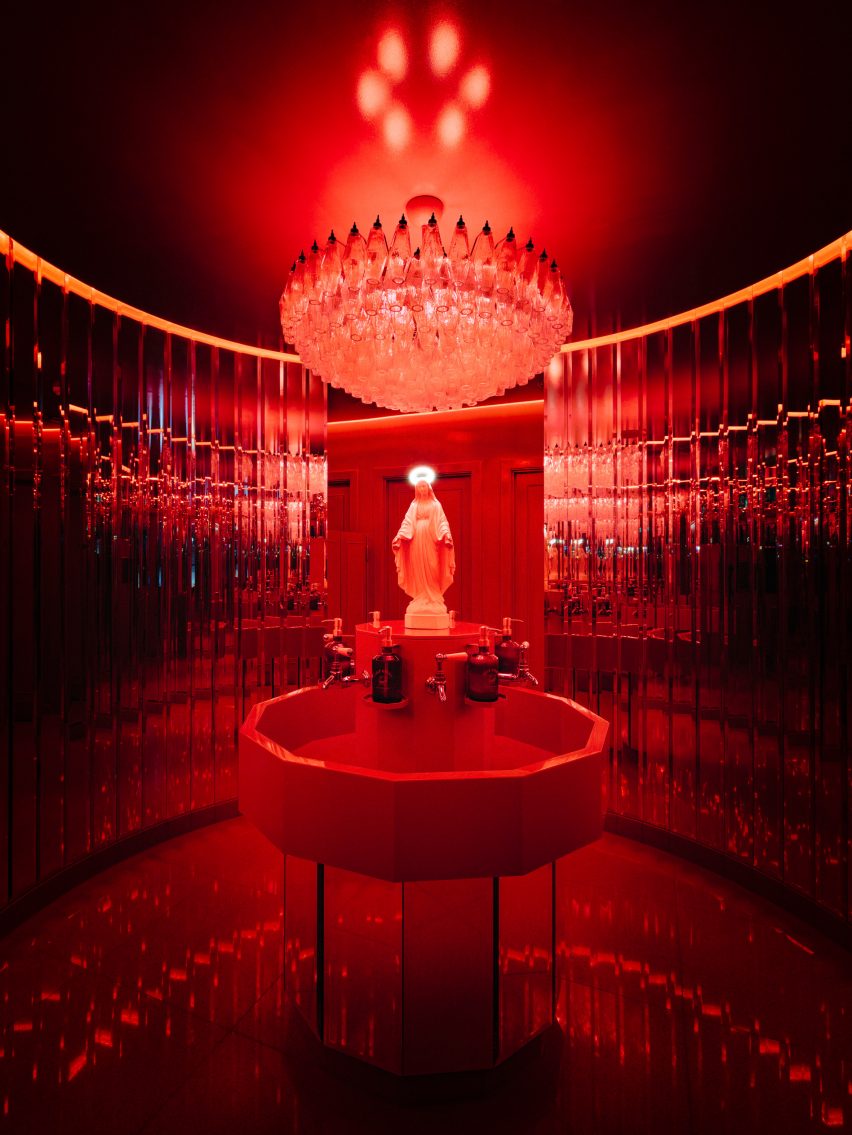
Carlotta joins a number of other recently designed eateries with decadent interiors.
These include a pop-up cafe at London's Harrods department store by Italian fashion house Prada and a bar and restaurant in Canada with rich colours and leather upholstery informed by author Truman Capote.
The photography is by Jérôme Galland.