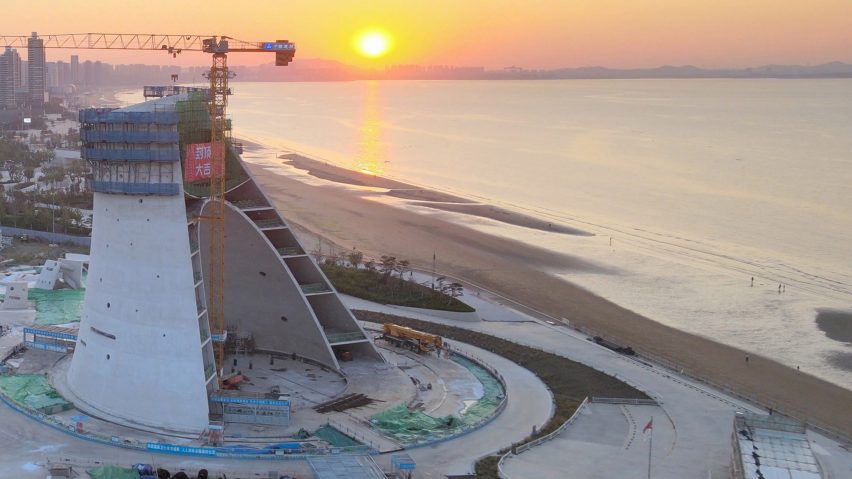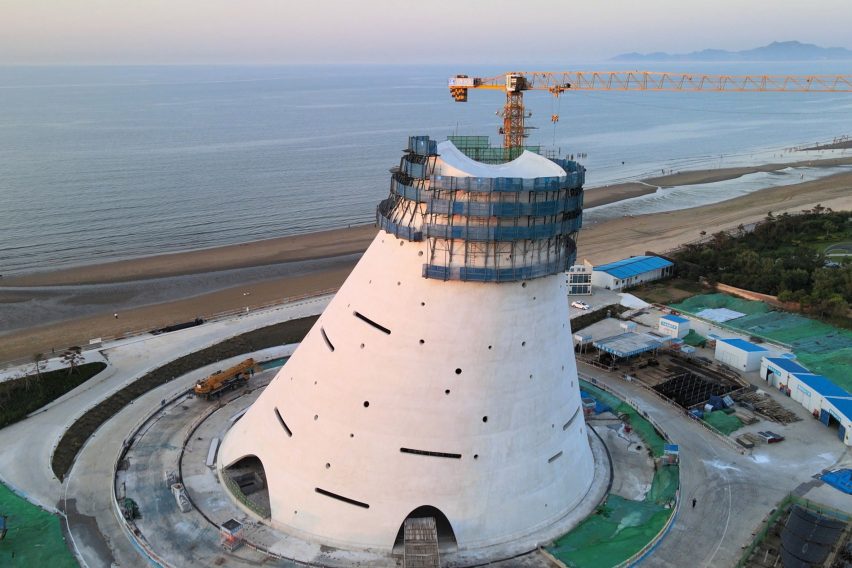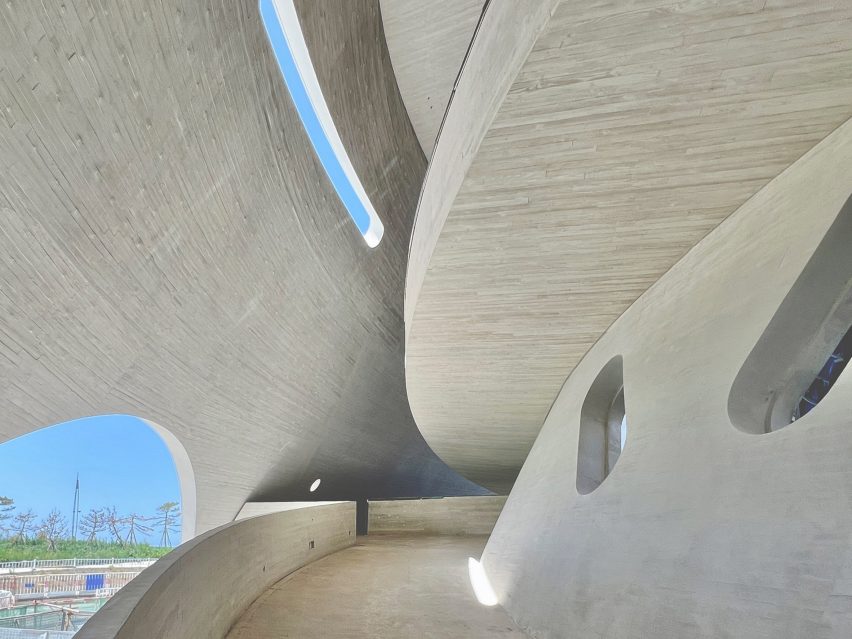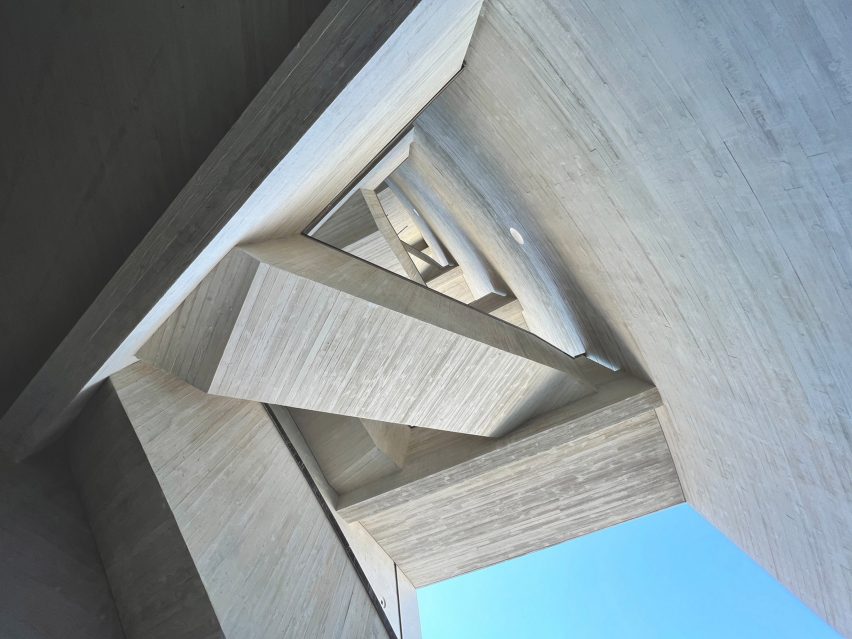
Open Architecture's Sun Tower tops out in Yantai
Chinese studio Open Architecture has revealed photos of its 50-metre-high viewing tower in Yantai as it nears completion.
Under construction on the coast of the northern Chinese city, the Sun Tower is designed to evoke the form of a giant sundial.

Now at its full height, the concrete building has a conical form that appears to be sliced open to reveal the internal spaces. It is punctured by numerous circular windows that will funnel light into the building.
According to Open Architecture, the structure's form was created by analysing the sun's changing path throughout the year.

"The trajectory of the sun throughout the year becomes the precise geometric logic behind this seemingly formless building; the inner and outer white concrete shells are connected by horizontal slabs and ramps, supporting the delicate and complex structure," explained Open Architecture.
"The round holes on the outer concrete shell are connected to various light tubes, which introduce natural light into the inner space during the day," it continued.
"At night, the round windows reveal warm light from the interior like shining stars. The structure stands quietly by the sea under the vast sky – a lighthouse for time."

The majority of the Sun Tower's concrete structure is now complete, with the cultural building set to open in 2024.
Along with acting as a viewing tower, it will contain gallery spaces with exhibitions designed in collaboration with Het Nieuwe Instituut artistic director Aric Chen.
The base of the building will incorporate a stage with seating protected by the concave form.
At the top of the building, a small circular opening will allow rainwater in, which will collect in a small pool.

Sun Tower will sit within a circular plaza that includes a shallow pool, misting devices and fountains, also designed by Open Architecture.
Open Architecture was established by Li Hu and Huang Wenjing in 2003 in New York, with the duo opening a Beijing office in 2008. The studio recently completed a rock-like concert hall outside of Beijing named Chapel of Sound and an art gallery within a sand dune.
The photography is courtesy of Open Architecture.