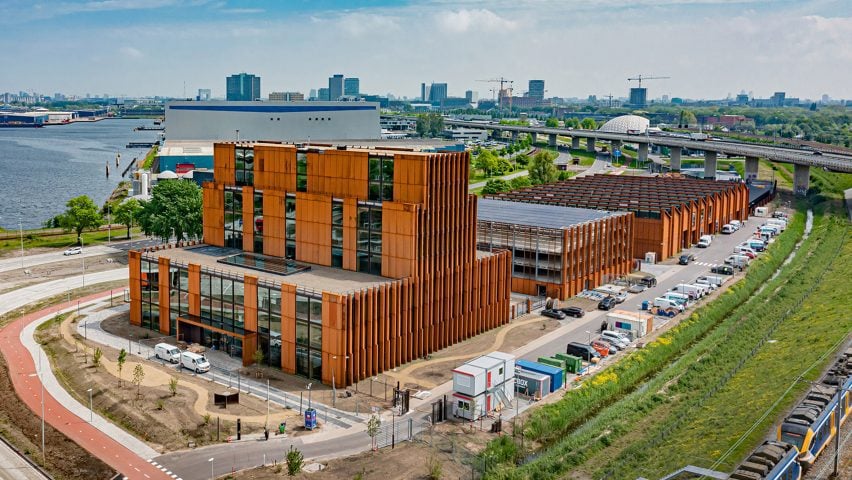
Liander Westpoort office complex features "rhythmic" arrangement of timber buildings
Local studio De Zwarte Hond has completed a series of timber buildings for the regional headquarters of Dutch energy company Alliander in Amsterdam.
Located in the city's main harbour, the headquarters is spread across various buildings including an office block, workshop spaces, warehouses, product testing facilities and a building with space for education and parking.
The headquarters' timber structures are clad in corten steel and were designed with flexible, modular spaces that aim to meet the studio's sustainability goals.
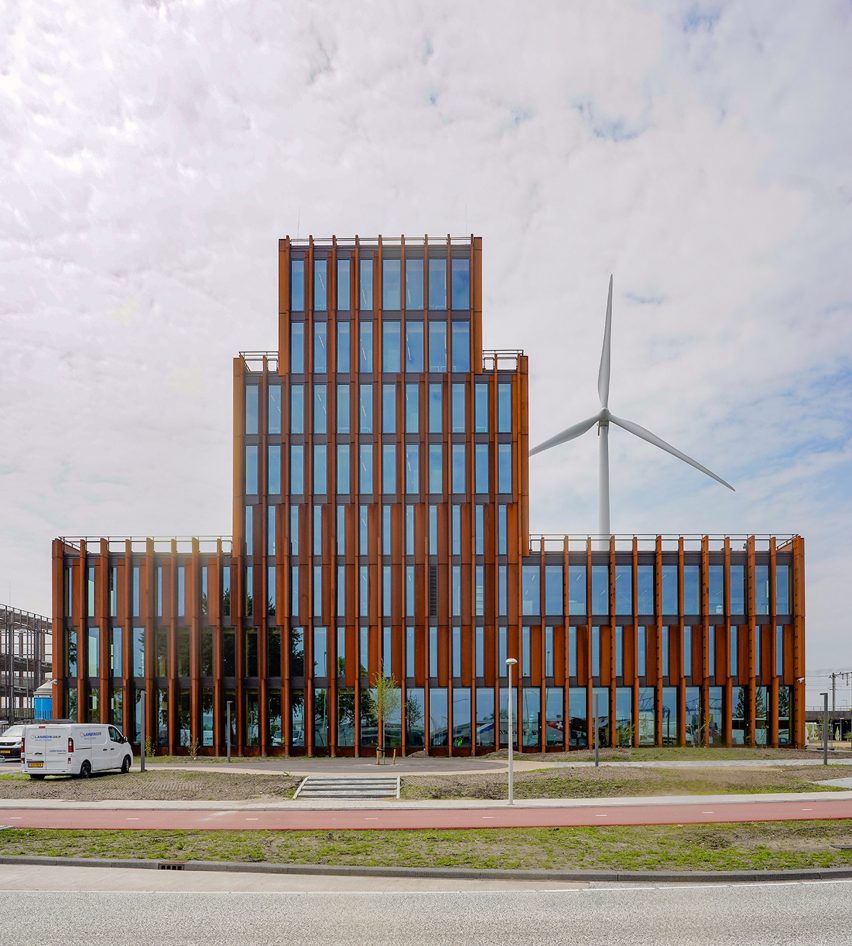
"Liander Westpoort is an ensemble of industrial buildings with maximum flexibility on-site and inside the buildings," studio partner Erik Roerdink told Dezeen. "Together with client Alliander, IMd, Copper8 and DGMR, we formulated the sustainability ambitions resulting in high flexibility, scalability and modularity."
"The idea was to not only make the building elements circular but to ensure that the whole building would be adaptive to new future functions," he continued. "We wanted to make a building that can last for a very long time."
Designed to cater to 700 employees, the buildings follow a rhythmic arrangement and are separated by smaller courtyard areas.
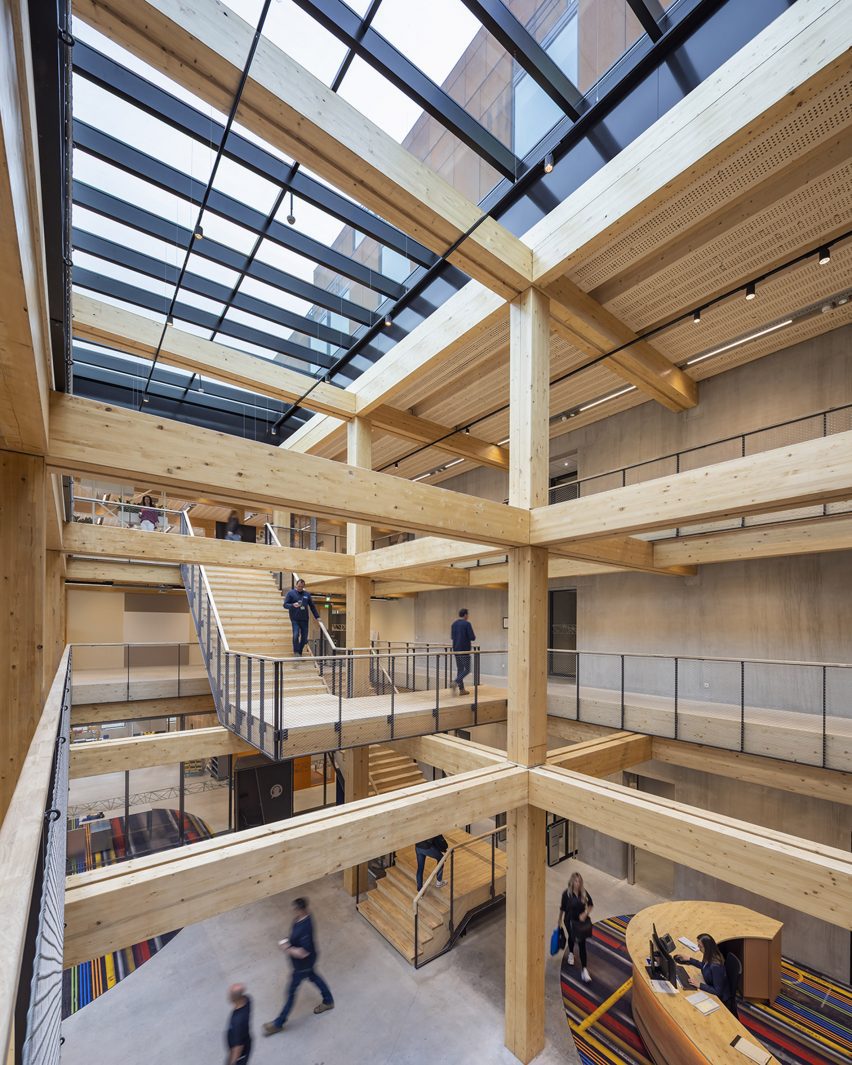
"The buildings are positioned with rhythmic alternations on the plot like a barcode," said the studio. "All parts of the programme got equal attention, and together they form a robust ensemble."
The eight-storey office building extends above the height of the other buildings on the site, featuring a pyramid-like formation with stacked volumes that gradually decrease in size.
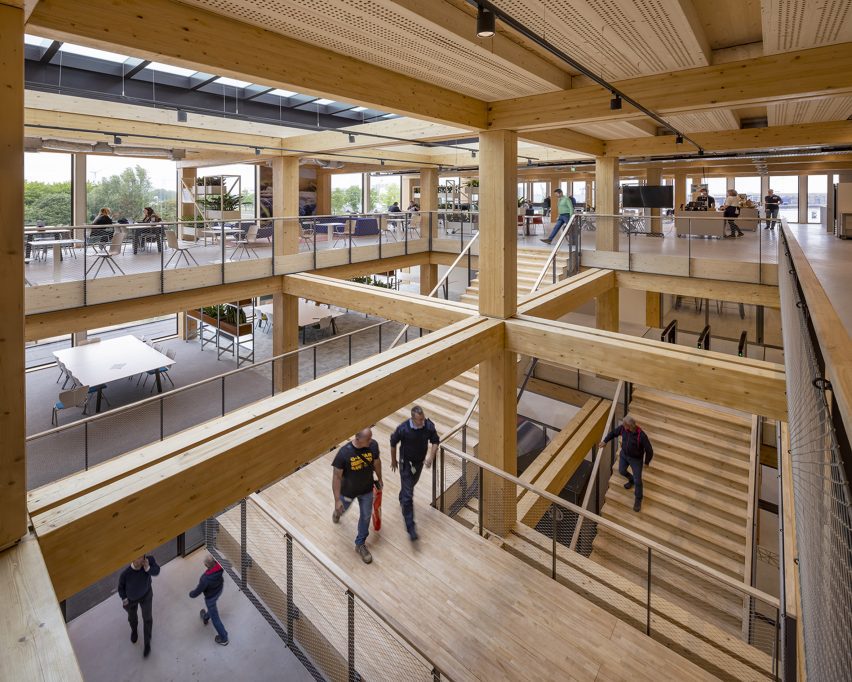
Clad in corten steel, the office block and training spaces feature a timber structure comprising a series of glulam beams and columns.
"Corten steel was chosen to create a robust look that fits Alliander's operations and its immediate surroundings," said Roerdink. "Corten steel is also a relatively lightweight facade material, ages beautifully, doesn't require any maintenance, lasts a long time and can be reused if necessary."
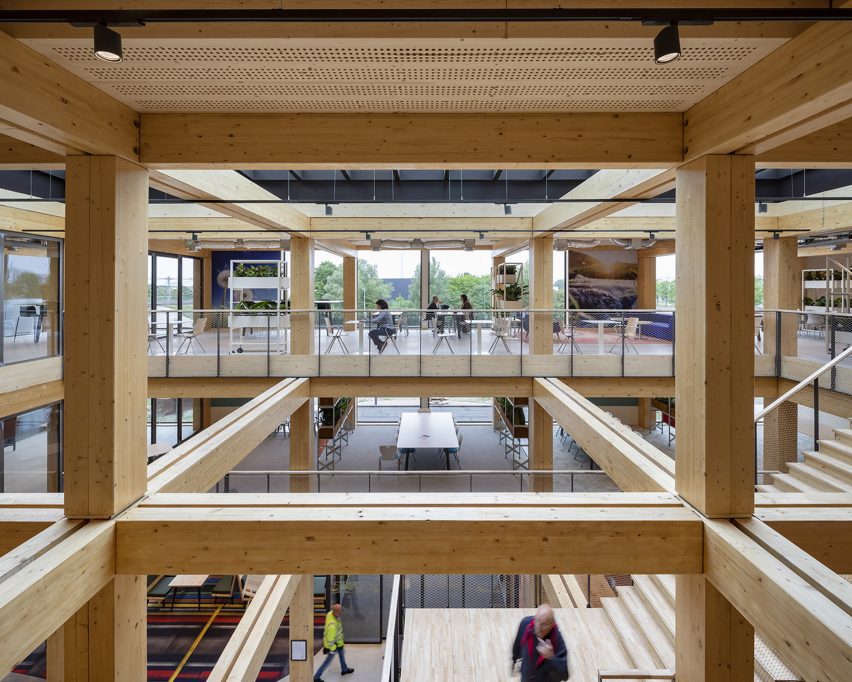
Made from Scandinavian wood, the glulam columns are arranged on a 5.4-metre grid, which the studio hopes will allow for the creation of flexible office layouts in the future.
"The flexible column grid of 5.4 metres allows for various office layouts, is a good fit for training activities and, in the long term, this structure could even be turned into housing," it said.
The exposed gridded structure defines the interior spaces of the office block, with beams stretching through a large central atrium where a wooden staircase offers a central meeting point and circulation space.
Arranged around the staircase, office spaces with timber floors sourced from Switzerland overlook the central void and are furnished with wooden chairs and tables that have been arranged around the columns within the open spaces.
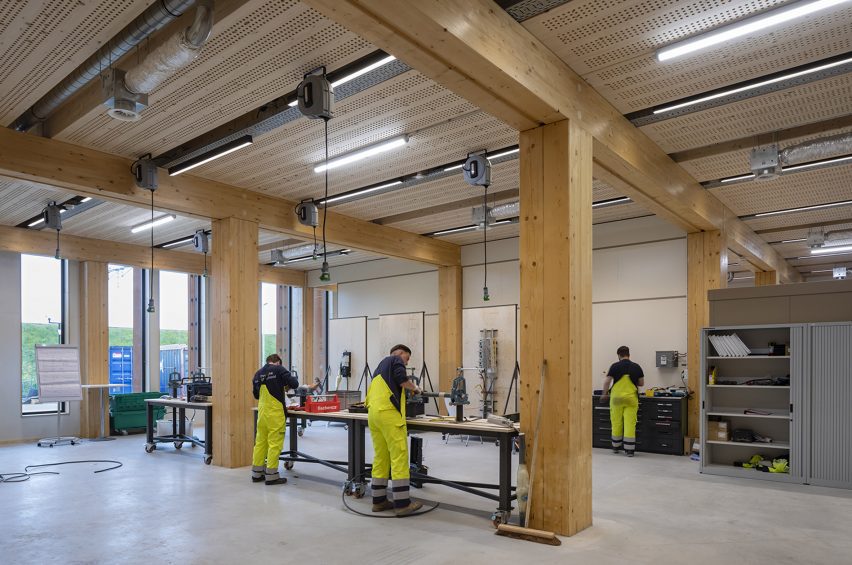
Large areas of glazing are set within the wooden frames to let natural light into the office spaces, while vertical aluminium fins that extend from the facades on either end of the building provide shading.
In addition to the main office building, the complex features a flexible car park, designed with a detachable, modular structure that allows for future expansion or downsizing.
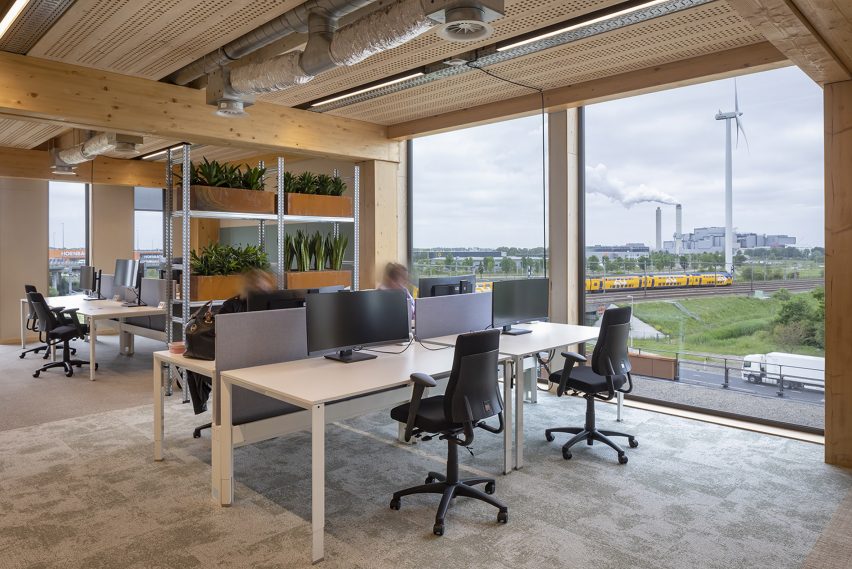
Other buildings include warehouses and product testing facilities as well as spaces for training and education, which feature the same structure as the office block.
Between the buildings, the studio arranged a series of outdoor spaces, aiming to enhance biodiversity through a facade that is 30 per cent green and rich planting in the courtyards maintained by rainwater stored on site.
Other offices recently featured on Dezeen include a Vietnamese office wrapped in perforated brickwork and an experimental workspace made from biomaterials including sunflowers and salt.
The photography is by Scagliola Brakkee unless stated otherwise.