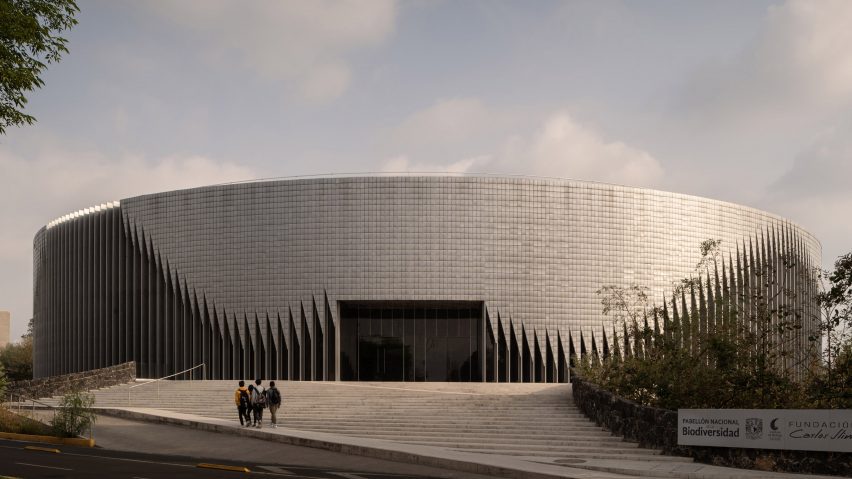
Mexico City museum features "living facade" made of thousands of aluminium panels
Local architect Fernanda Ahumada and studio FR-EE have completed The National Biodiversity Pavilion in Mexico City with a facade of moving aluminium panels that responds to light and wind.
Located at the National Autonomous University in Mexico City, the building will house the archives and growing mammal, reptile, fish and bird collections of the Institute of Biology in radial floor plans that ascend throughout its three storeys.
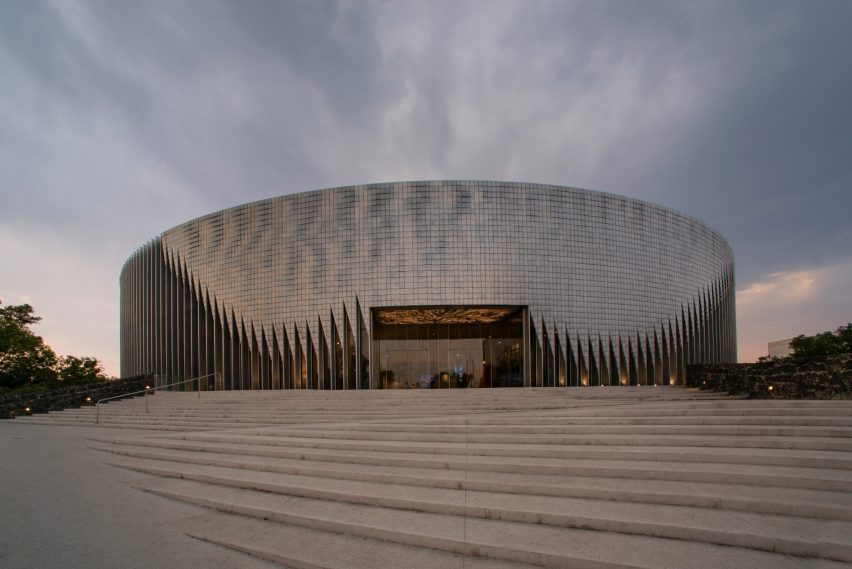
The circular form of the building was designed as an interpretation of the "tree of life" concept, which illustrates the interconnectedness of all living things.
"The tree of life is a common metaphor used by biologists to represent the relationship between species," studio founder Fernanda Ahumada told Dezeen. "Molecular biologists use this tool today to organize information and knowledge; the architectural program is represented in the building the same way."
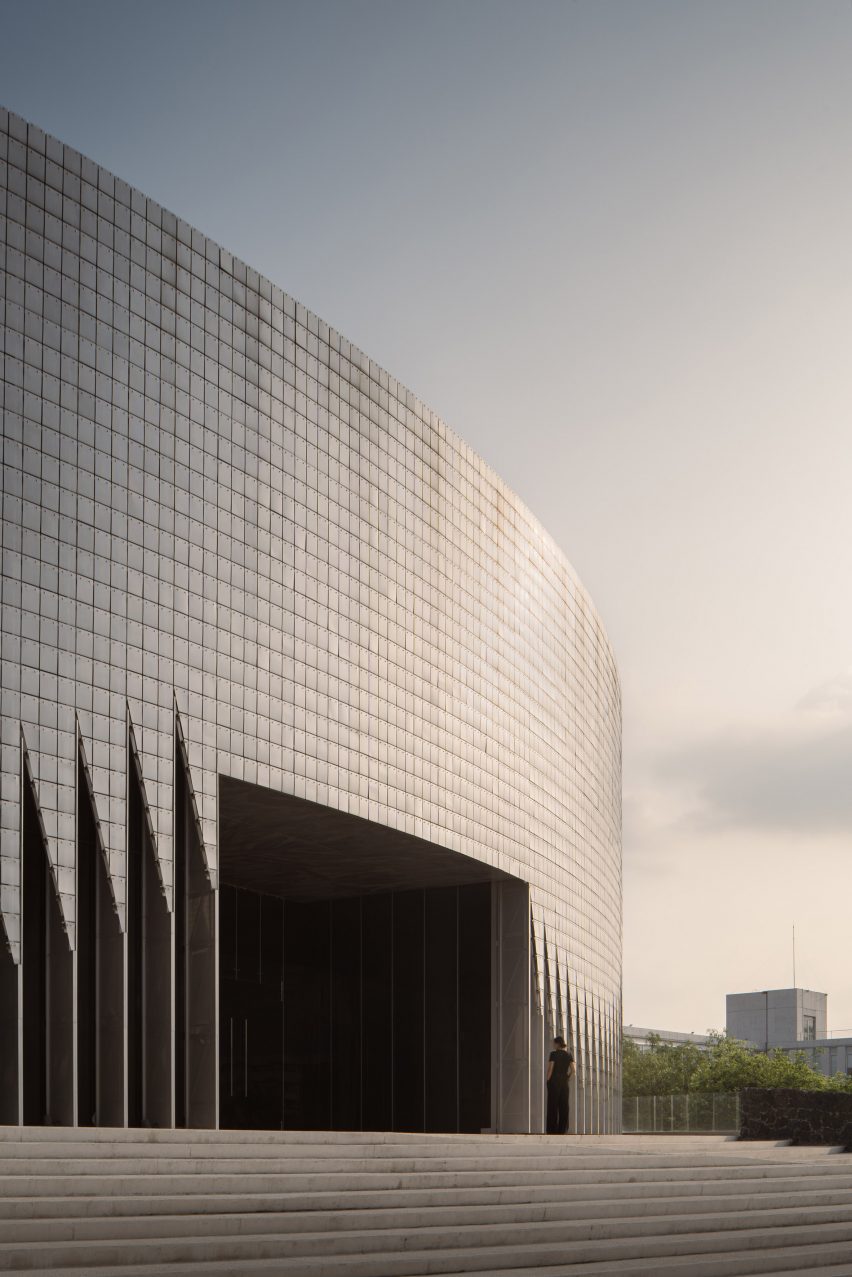
A central staircase further organizes the building's interior and represents the double helix of a strand of DNA.
"Our staircase is the centre of the museum and is intended to be a representation of the common link to all living species on earth," said Ahumada, who worked with Fernando Romero of FR-EE on the design.
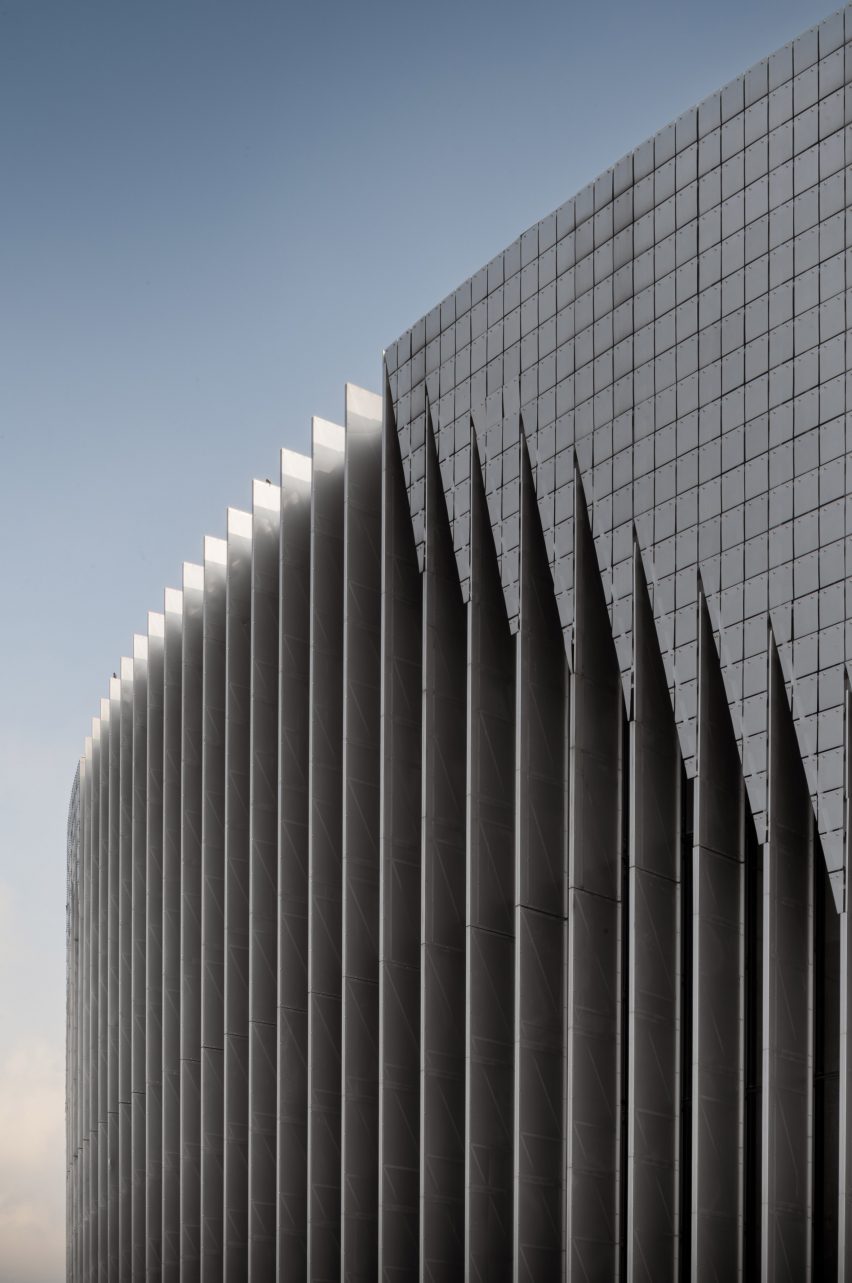
The wave of thousands of aluminium modules on the building was designed to respond to the interior environment by covering the glass facade where the space inside requires less light.
The dynamic cladding follows the curve of the building, which is higher towards the south and completely closed off in some sections, with no glass, such as the area that corresponds to the auditorium.
The aluminium panels measure 30 x 20 centimetres and respond to the surrounding site by moving with the wind, alluding to the "permanence and importance" of biodiversity and creating a "living facade".
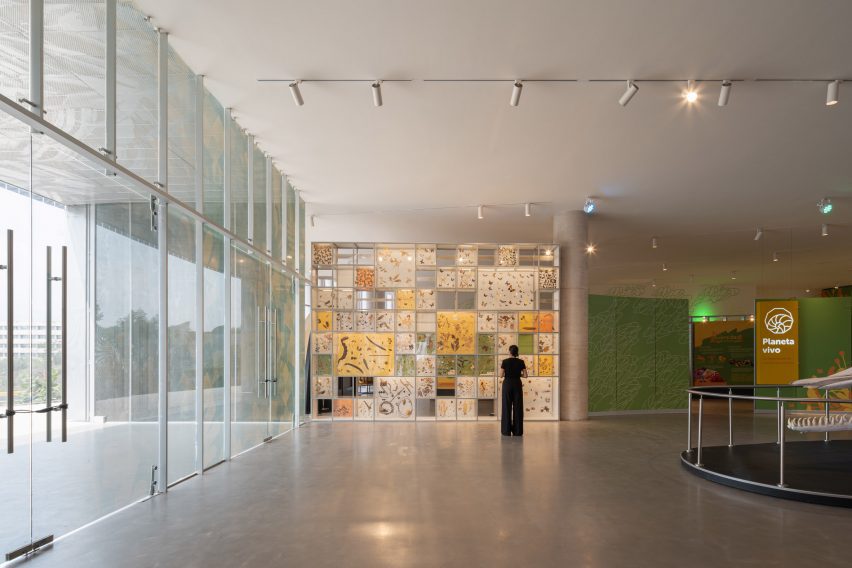
The four collections of the institute are stored in "high-density storage compactors" on metal rails located in the innermost ring surrounding the staircase.
Due to the light sensitivity of the samples in storage and on exhibition, they are located furthest away from the building's facade.
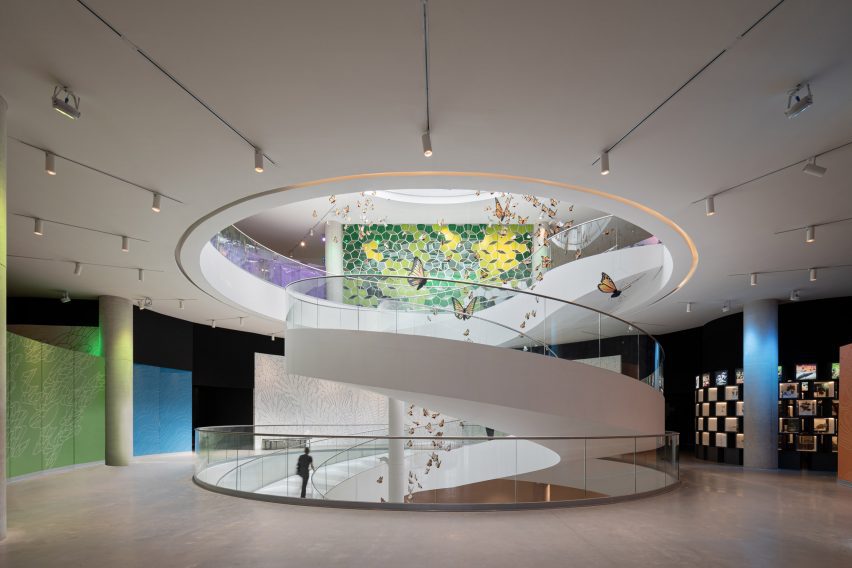
The research spaces, laboratories, and public spaces are located in the outermost ring, which provides more access to natural light and ventilation and views of the surrounding volcanic landscape.
The first floor of the building, which houses public spaces like the gift stop, cafeteria and library, directly integrates the surrounding natural environment by featuring unobstructed views out of the floor-to-ceiling windows.
The second and third floors of the building, which host the building's four main collections of species, offer controlled views of the environment through the building's wave-like facade.
The foundation of the building was built with Cantera, a local volcanic stone distributed by the explosion of the Xtile volcano in the 4th century.
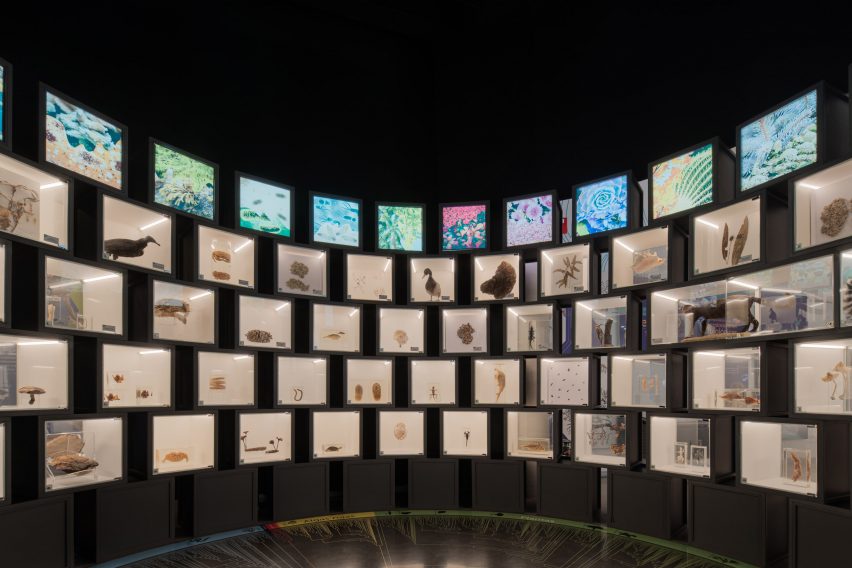
The National Biodiversity Pavilion is intended to be a space to store, study, and expand the archives of the Institute of Biology as well as to educate the public on its collections.
It is one of several projects recently completed in Mexico City, like this stone-clad pavilion and garden by Erre Q Erre and Mexico City's tallest skyscraper by Pelli Clarke & Partners.
The photography is by César Belio unless otherwise stated.