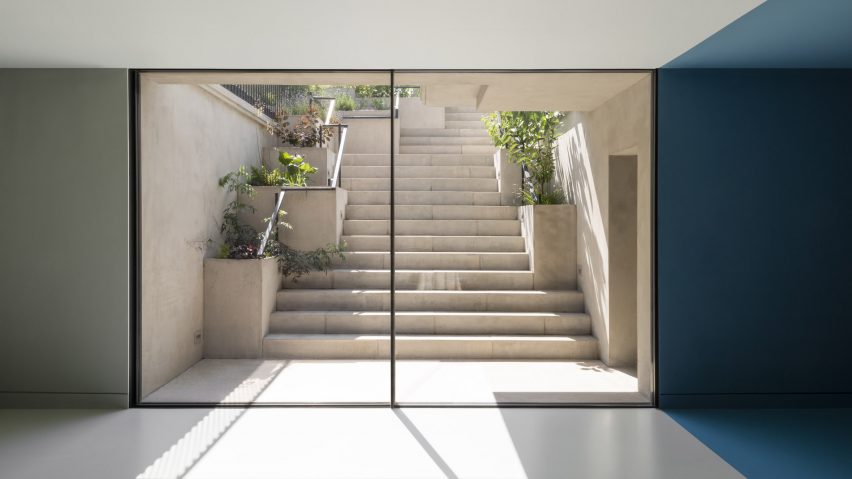
Cast concrete volumes animate south London home by Bureau de Change
Architecture studio Bureau de Change has used concrete to playfully mimic motifs drawn from surrounding 1930s brick housing at Cast House in south London.
Located on a suburban street in Clapham, the home is intended as a "contemporary interpretation" of the surrounding large red-brick houses that have gable roofs, bay windows and covered porches.
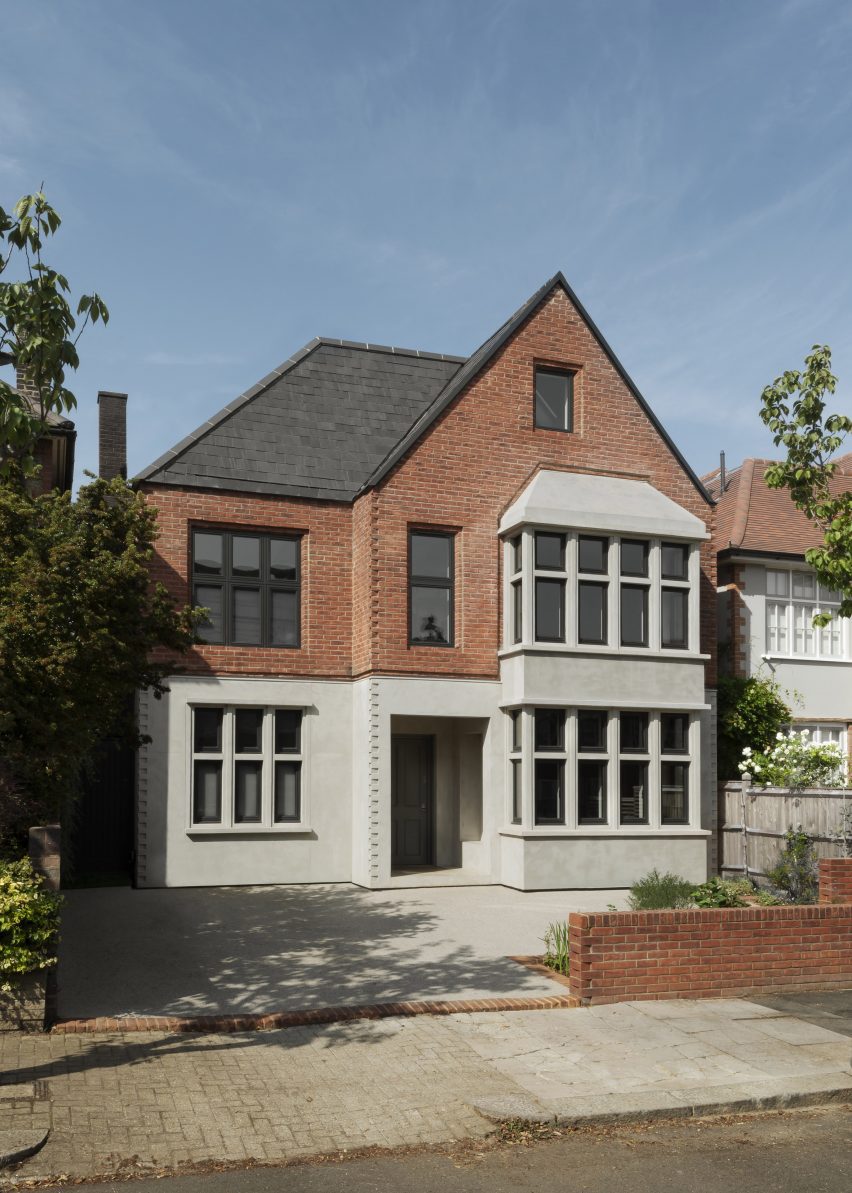
Finished in a combination of brickwork and concrete, the four storeys of the home are staggered upwards and set atop a basement level and sunken concrete patio.
"The entrance elevation is sensitively designed so that the house sits discreetly among its heritage neighbours, playfully responding to the established rhythm of the street," explained Bureau de Change.
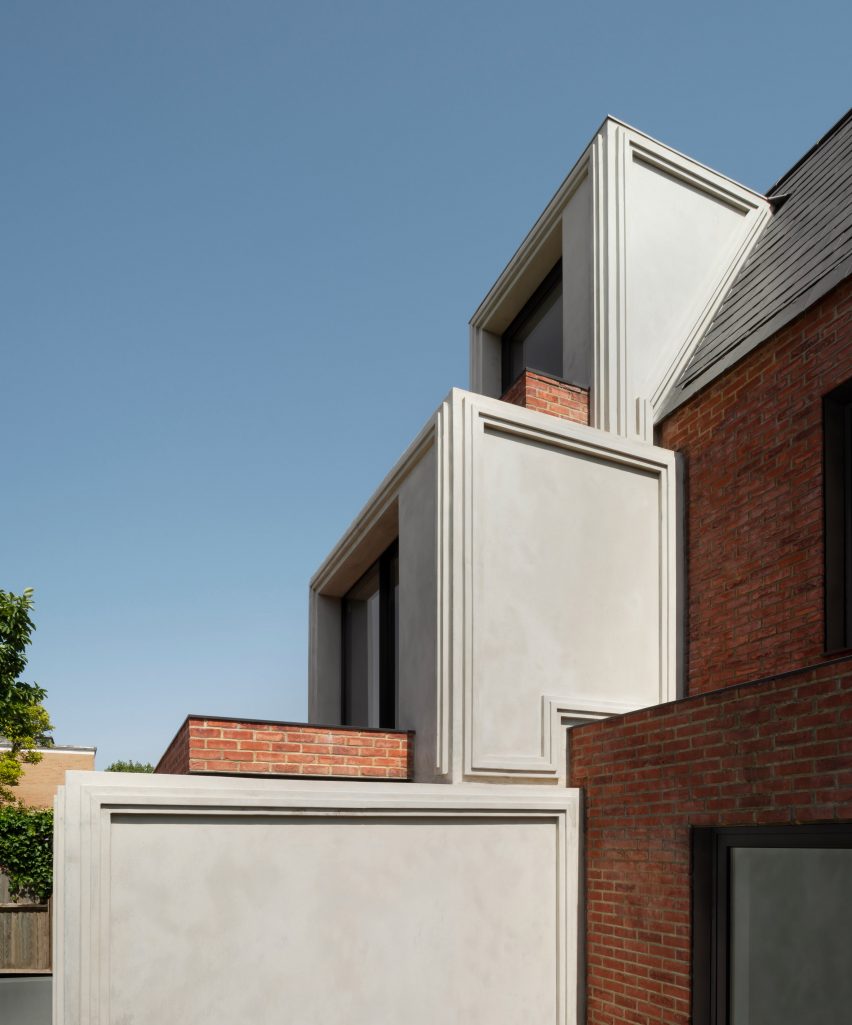
"The rear facade is bolder in its design, presented as a cascading sequence of tiered cubic volumes which project out into the garden and a sunken patio," the studio continued.
At Cast House's entrance, the ground-level facade, porch and bay windows are formed from concrete cast with an interlocking brick pattern in the corners that mirror the brickwork above.
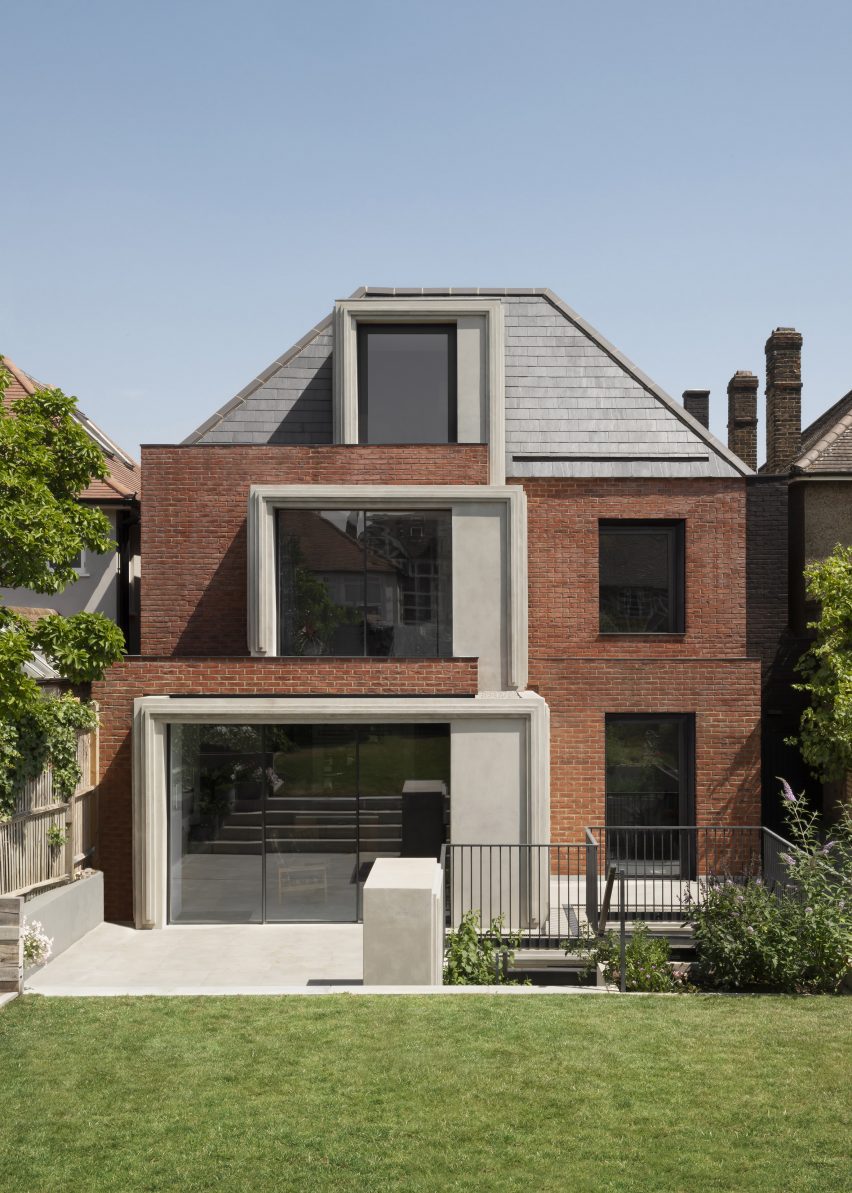
The smooth, pale finish of the concrete was achieved by using a high amount of ground granulated blast-furnace slag, which the studio said also acts as a cement substitute and reduces the amount of embodied carbon dioxide.
Inside, Cast House is organised around a central suspended staircase with bright blue balustrades, creating a focal point that links each level of the home.
In the basement, a lounge and games room open onto a wide concrete staircase via sliding glass doors, which leads up to a patio and lawn above.
The ground floor living, dining and kitchen space projects out into the garden inside a rectilinear concrete form. It is the first of three similar volumes that step up the building's rear facade, gradually reducing in size.
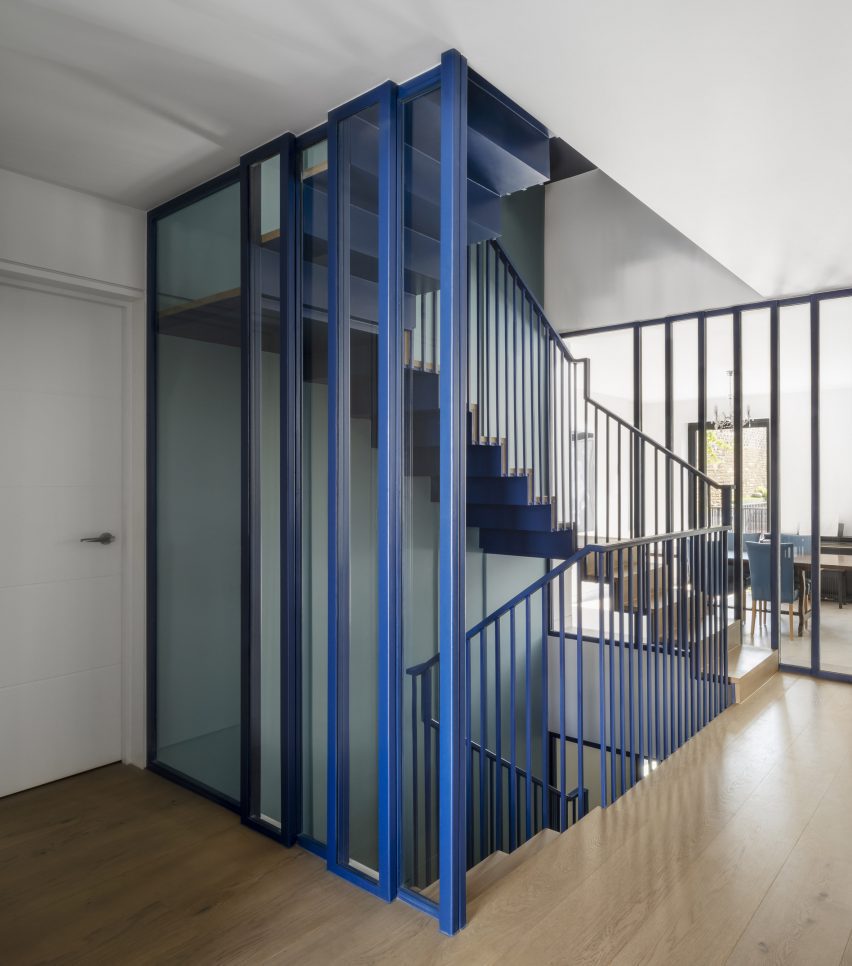
"The inset brick detail gives the impression that the concrete volumes have been pushed into an existing facade, creating a distinction between active and passive volumes, which emphasises the volumetric gesture," said Bureau de Change.
Above, five bedrooms and three bathrooms are organised across the upper two storeys, with the rooms at the back of the home benefitting from full-height windows in the projecting concrete forms.
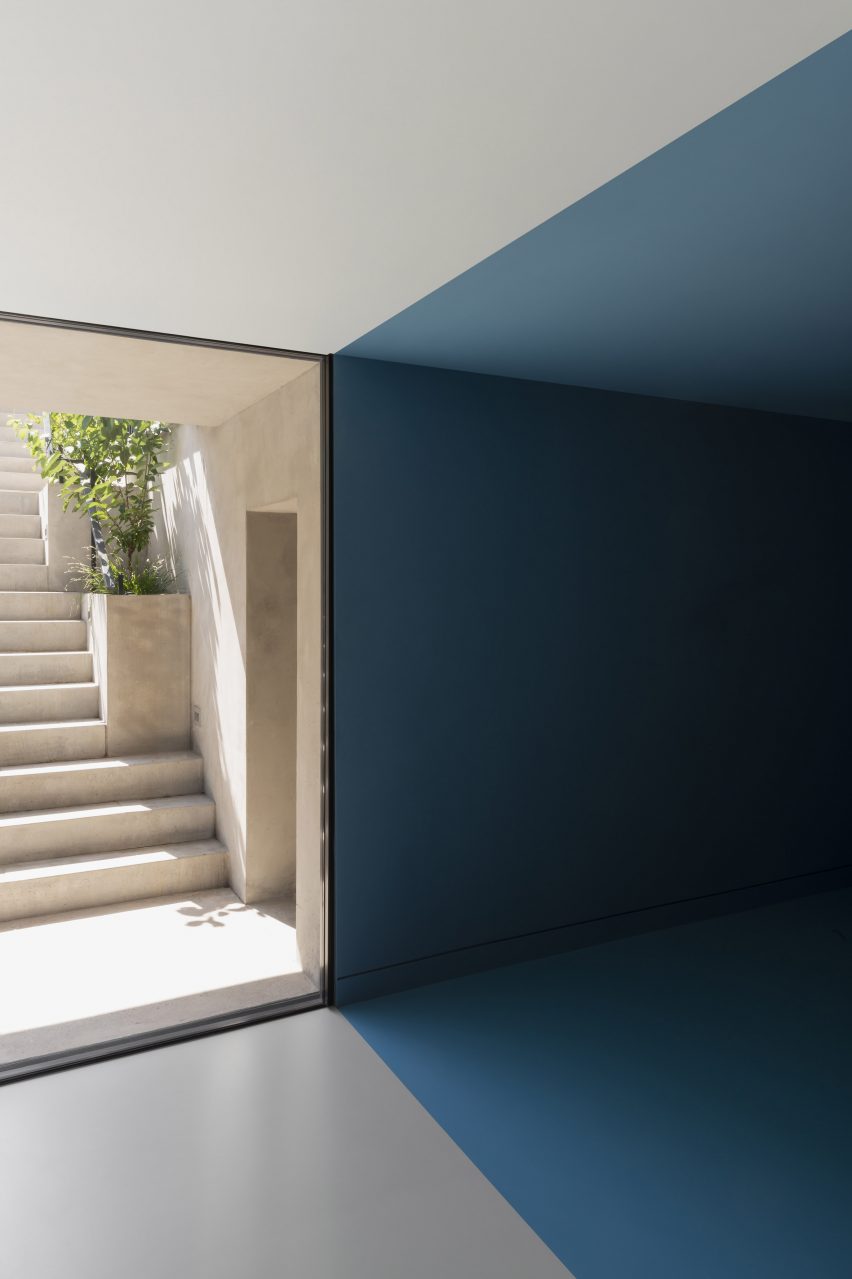
Bureau de Change is a London architecture studio founded by Katerina Dionysopoulou and Billy Mavropoulos in 2012.
Its other recent projects include the remodelling of a Victorian terrace in south London and the interior design of a mixed-use development in an art deco building in Fitzrovia.
The photography is by Gilbert McCarragher.