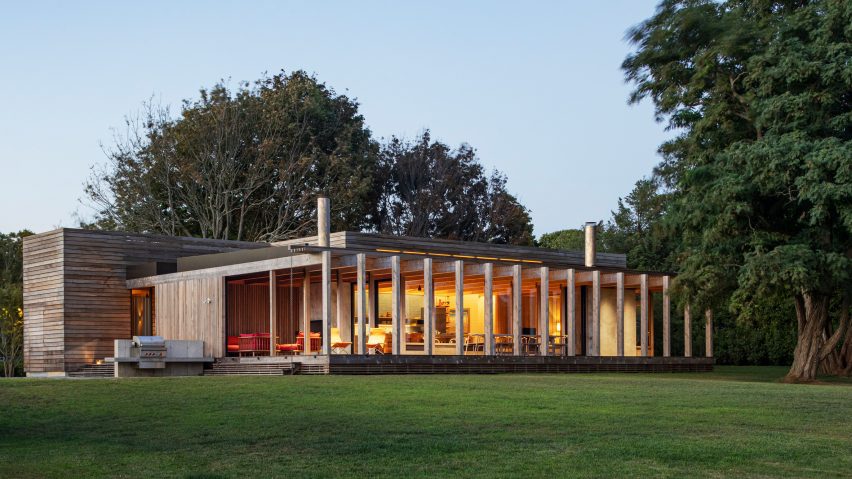
KoningEizenberg lines secluded island house with expressive columns
Cedar siding wraps the exterior of the Shelter Island House, which was designed by KoningEizenberg Architecture to exhibit a sense of "deliberate informality".
Los Angeles studio KoningEizenberg Architecture designed the beach house for a couple that architect Julie Eizenberg has known for years, and for whom she designed an apartment in New York City in 2009.
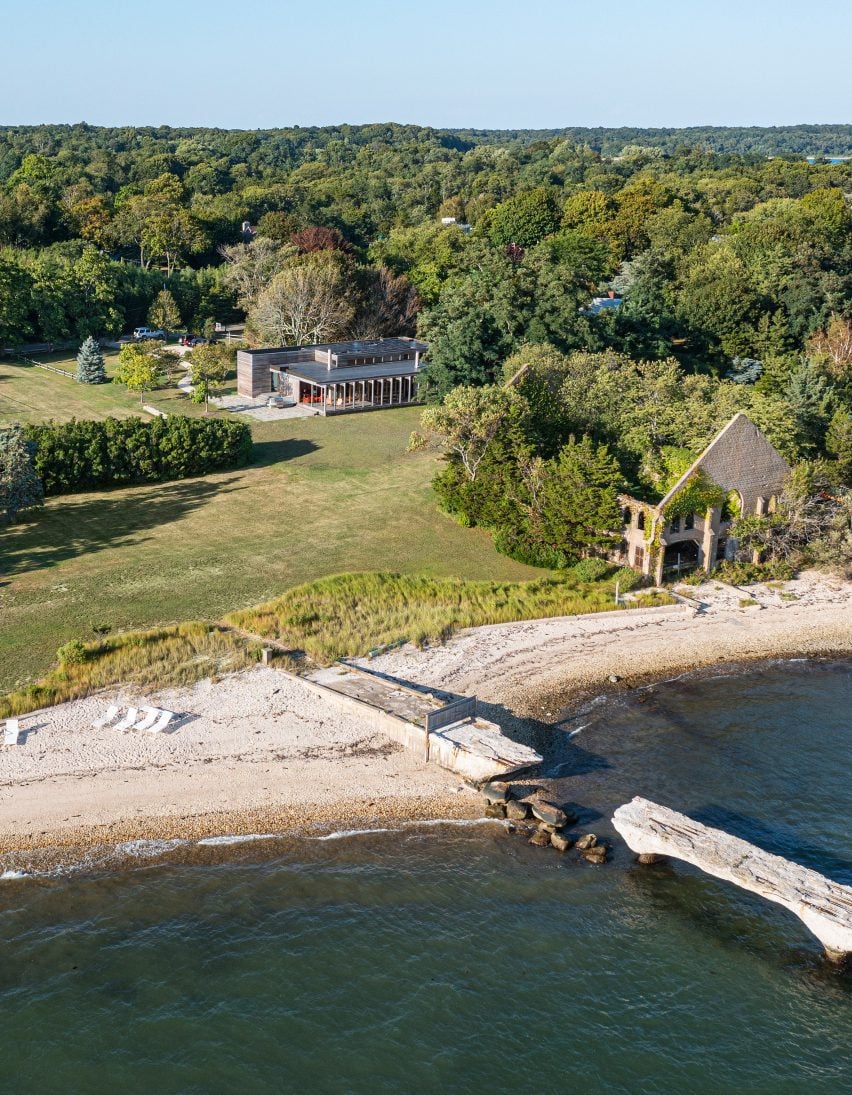
The home is located on Shelter Island, which sits between the North and South Forks of the Long Island peninsula. The island has a year-round population of 2,300 and is only accessible by boat.
For the secluded site – which formerly held a caretaker's cottage – KoningEizenberg Architecture conceived a "modern cabin" that is meant to complement the landscape.
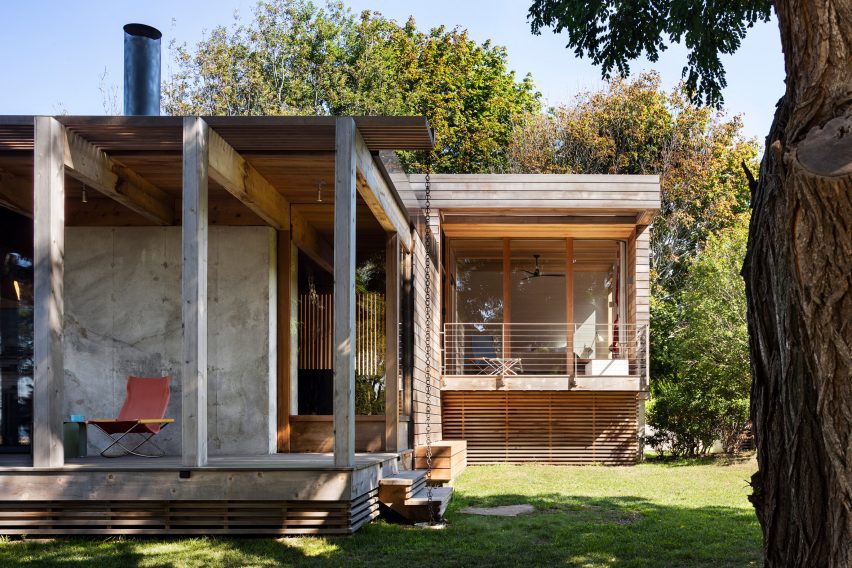
The Shelter Island project was envisioned as a casual retreat for the parents – one is an academic, the other is a psychoanalyst – and their two children.
"The clients' must-have list included ample shade, as well as an outdoor shower, big fireplaces and good ventilation," the team said.
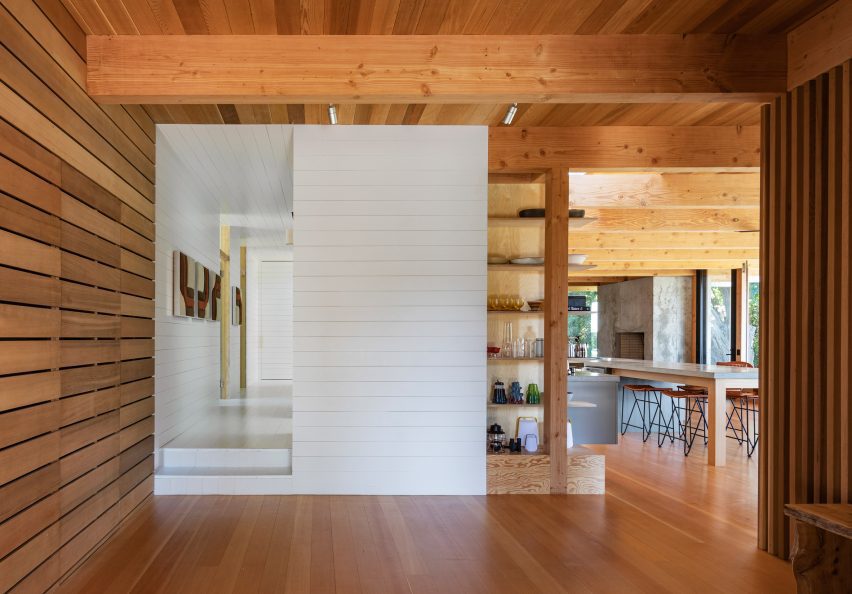
"The architecture has a deliberate informality," the architects said.
The 2,500-square-foot (232-square-metre) building consists of a single-storey volume attached to a slightly taller box, with the main entrance placed between them.
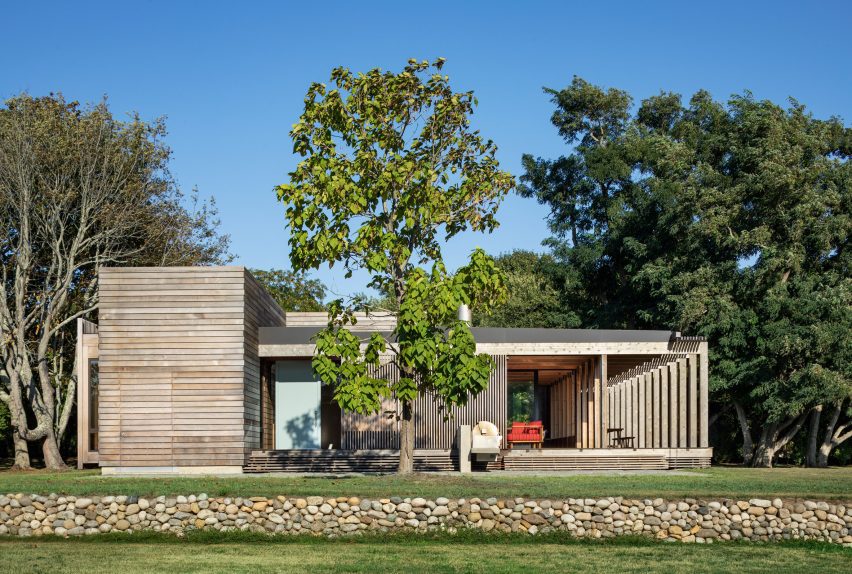
Facades are wrapped in cedar siding that will weather over time.
"The cedar rain-screen siding is quickly turning gray, and it will continue to gather more character as it ages," the team said.
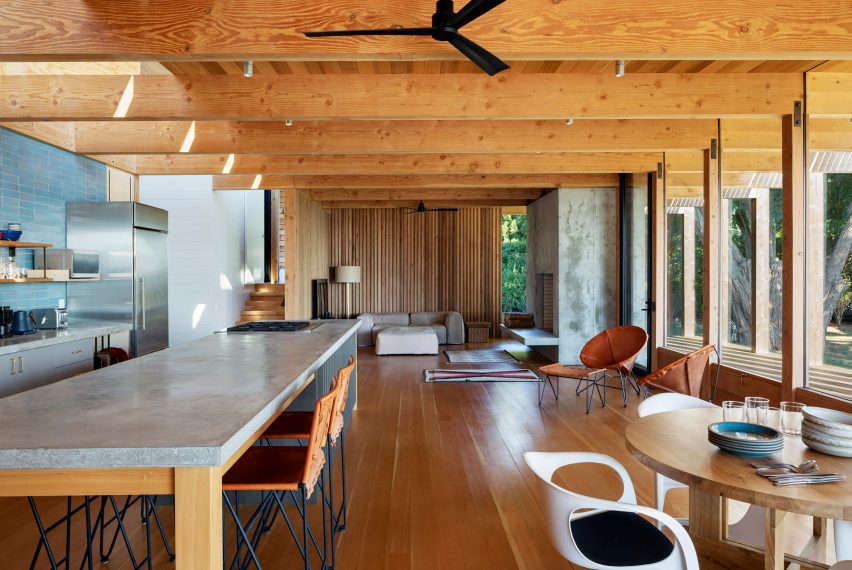
The home is approached from the north, where trees and a mostly solid facade "create an edge to the property to increase privacy without adding fences".
The home opens up on the south, where it looks toward the water and an abandoned, overgrown boathouse.
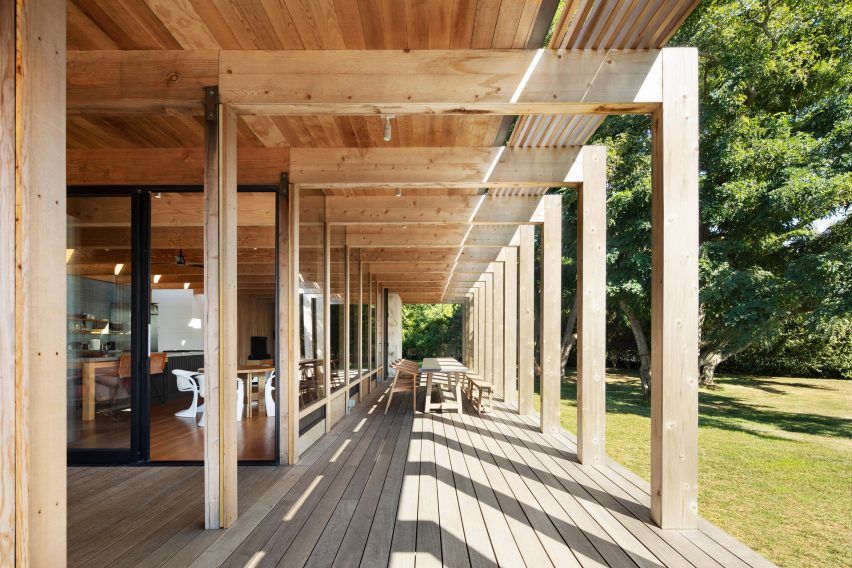
Stretching across the home's southern elevation is a long, covered porch that recalls a similar feature in the former cottage.
The porch offers a comfortable spot to engage in family activities and enjoy the scenery. A row of columns was incorporated for practical and aesthetic purposes.
"Columns create a bold visual effect and add a sense of rhythm and texture while protecting the house from the elements and bringing light into the interior," the team said.
Within the home, there is a clear division between public and private areas. The communal space occupies the lower portion of the house, while the sleeping zone is found in the taller volume.
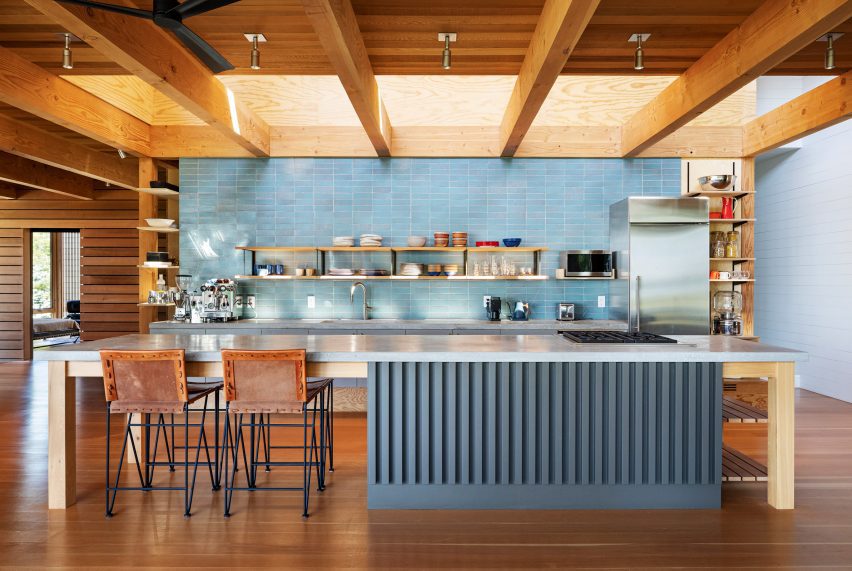
The interior features ample use of wood, including cedar wall slats and Douglas fir structural beams and columns.
In the kitchen, the team incorporated a glazed-brick backsplash, birch plywood cabinetry and concrete countertops. A clerestory brings in soft daylight.
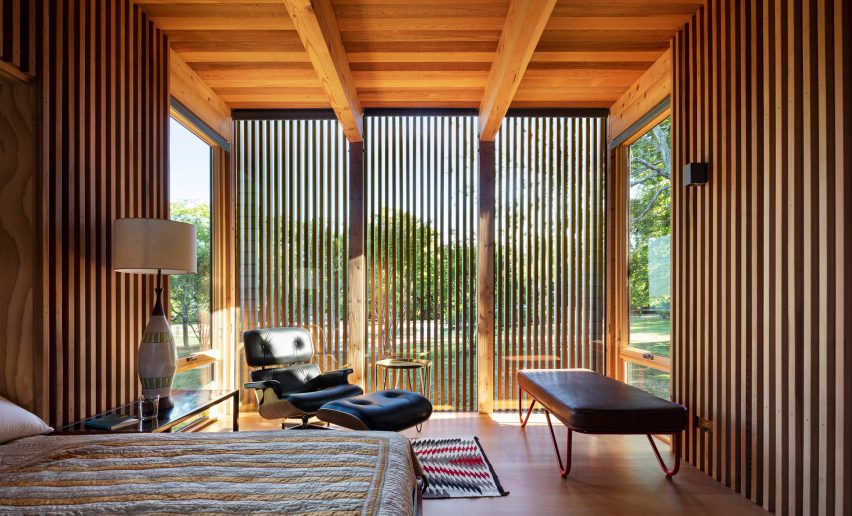
Sustainability was a concern for the team. Photovoltaic panels were placed on the roof to generate energy and reduce the use of fossil fuels. On the south wall, wooden vent flaps supplement airflow.
To improve drainage and protect from flooding, the ground was raised up and graded in a way that directs water away from the house.
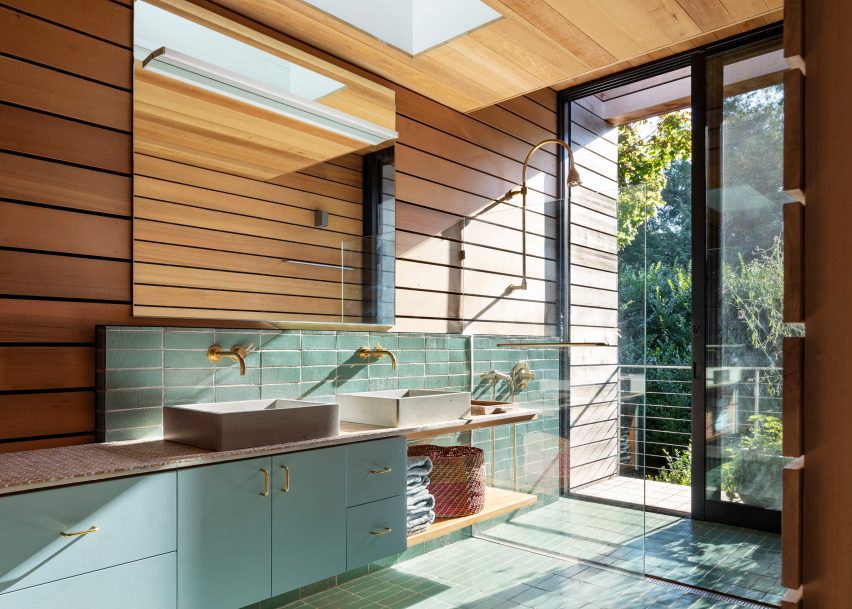
Other projects on Shelter Island include a General Assembly-designed pool house that has blackened timber cladding and a central pergola, and a concrete dwelling with a micro vineyard that architect Vibeke Lichten created for her family.
The photography is by Michael Moran.