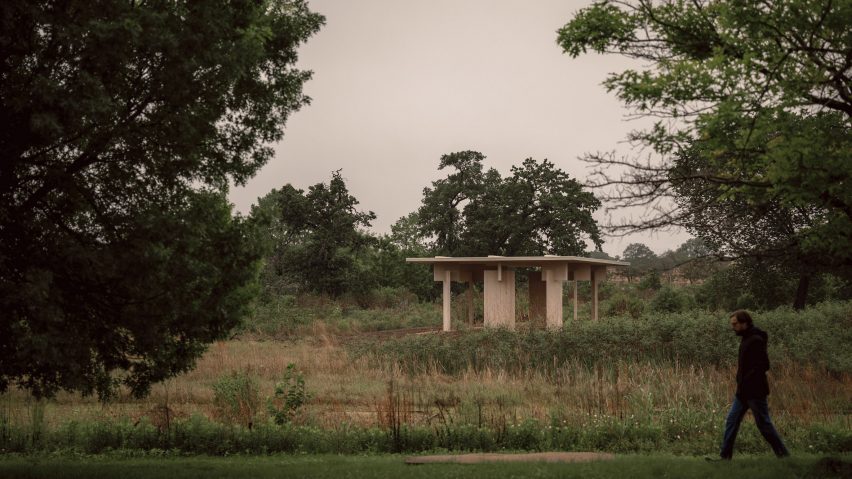
Jesús Vassallo creates mass-timber pavilion for bird watchers in Houston
Architect Jesús Vassallo and a team of graduate students at Rice University have added a pavilion made of cross-laminated timber panels to the Houston campus.
The Johnson Owl Deck Pavilion was constructed using cross-laminated timber (CLT) panels to demonstrate the material's potential as a carbon-negative and sustainable building method while serving a specific function.
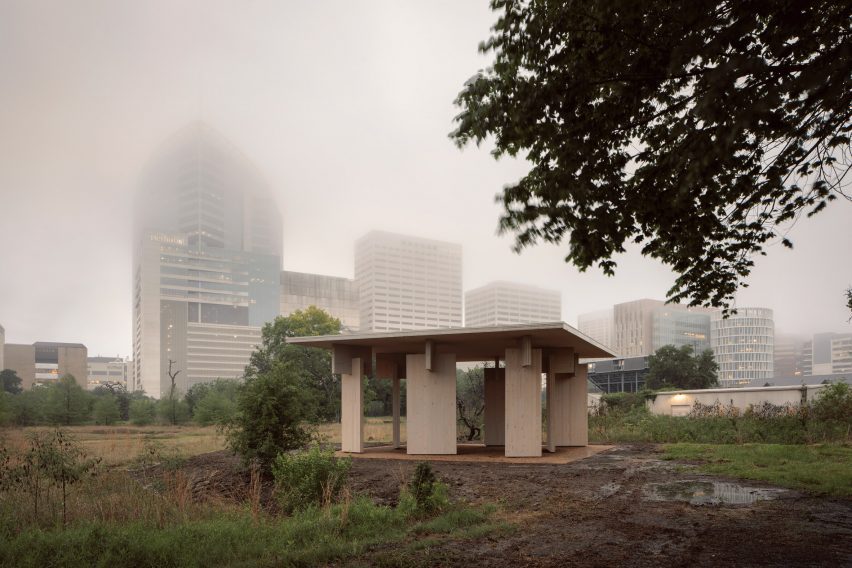
"We wanted to design a building that would be true to CLT's structural behaviour and aesthetic potential," said Vassallo.
"Nowadays mass timber buildings are increasingly normative and based on repetitive grids that while efficient from an economic standpoint, do not do justice to the versatility of the material."
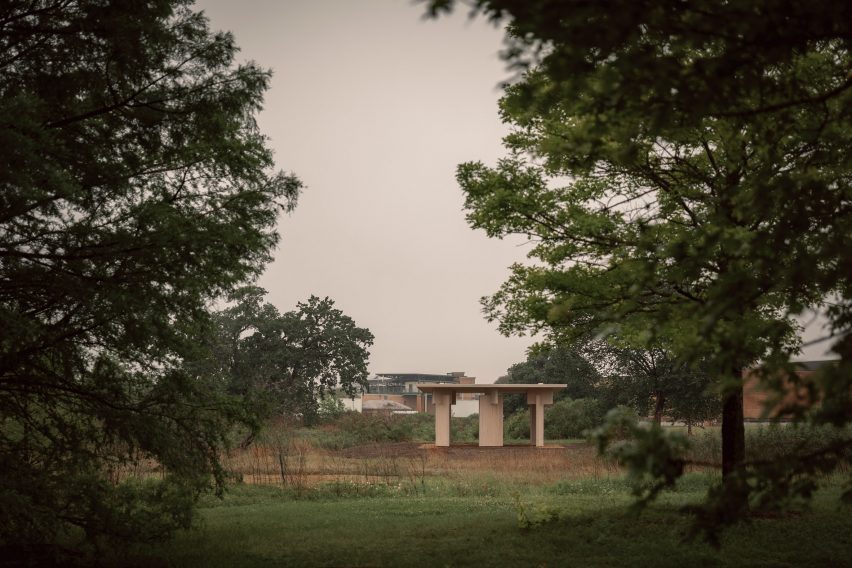
The structure is located in the university's Harris Gully Natural Area, a restored watershed that attracts a high level of bird species to the campus.
At 1,000 square feet (92 square metres), the pavilion contains eight rectangular columns topped with a single square, flat roof. It has an uncomplicated appearance by design.
The structure's columns and roof were made of CLT panels of southern yellow pine in their "purest" form to showcase the material's assembly.
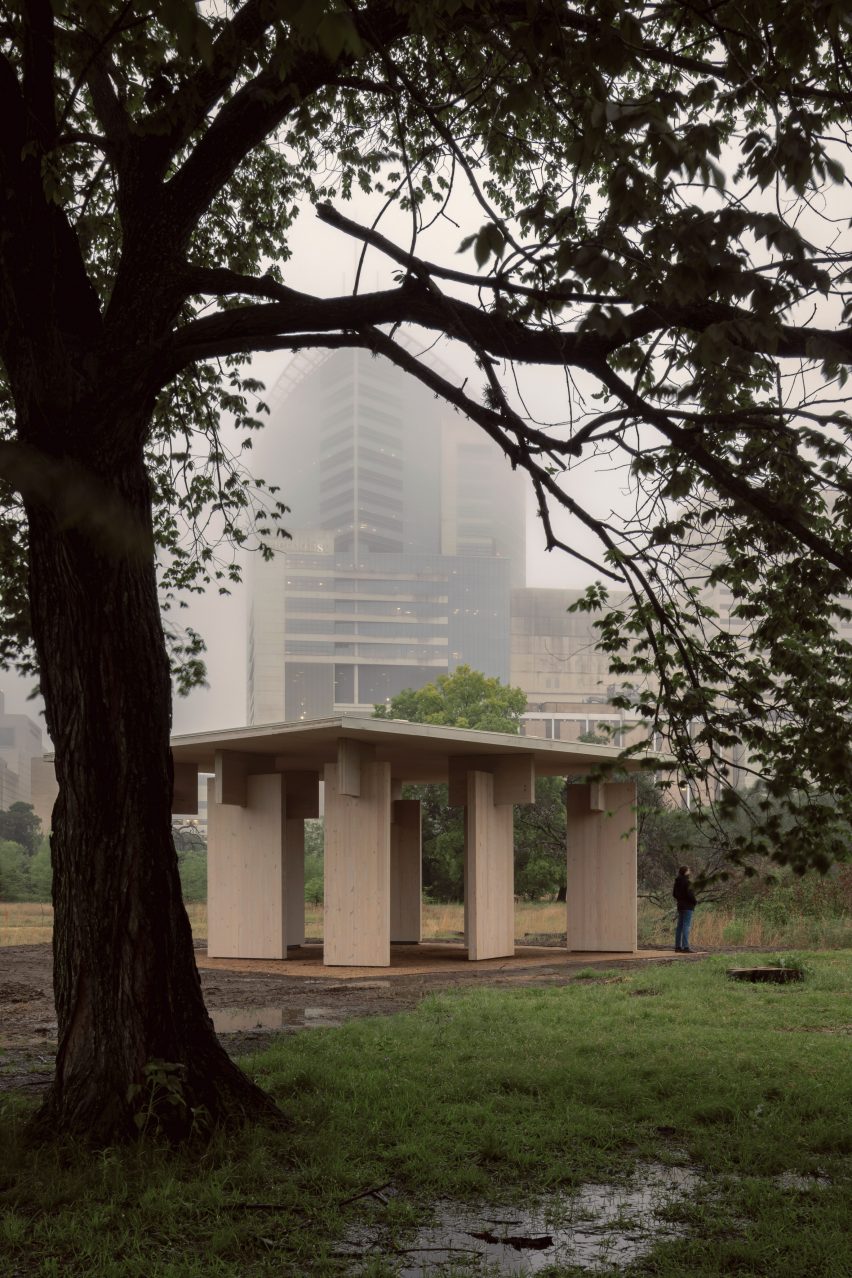
Each column was rotated at a different angle to provide privacy for bird watchers or other visitors to the pavilion.
"From the inside, the variable angles work as a sort of camouflage," said Vassallo. "Creating patterns of light and shadow, minimizing the presence of the people using the pavilion to do bird watching."
"From the outside, the effect is that of a building that is constantly changing as you walk around it."
According to the team, the pavilion was designed to look like the "ruin of a small temple" among the plant life of its site.
It marks the beginning of a long-term plan to manage the microhabitats of the area, which includes shrubland, woodland, marsh, and prairie.
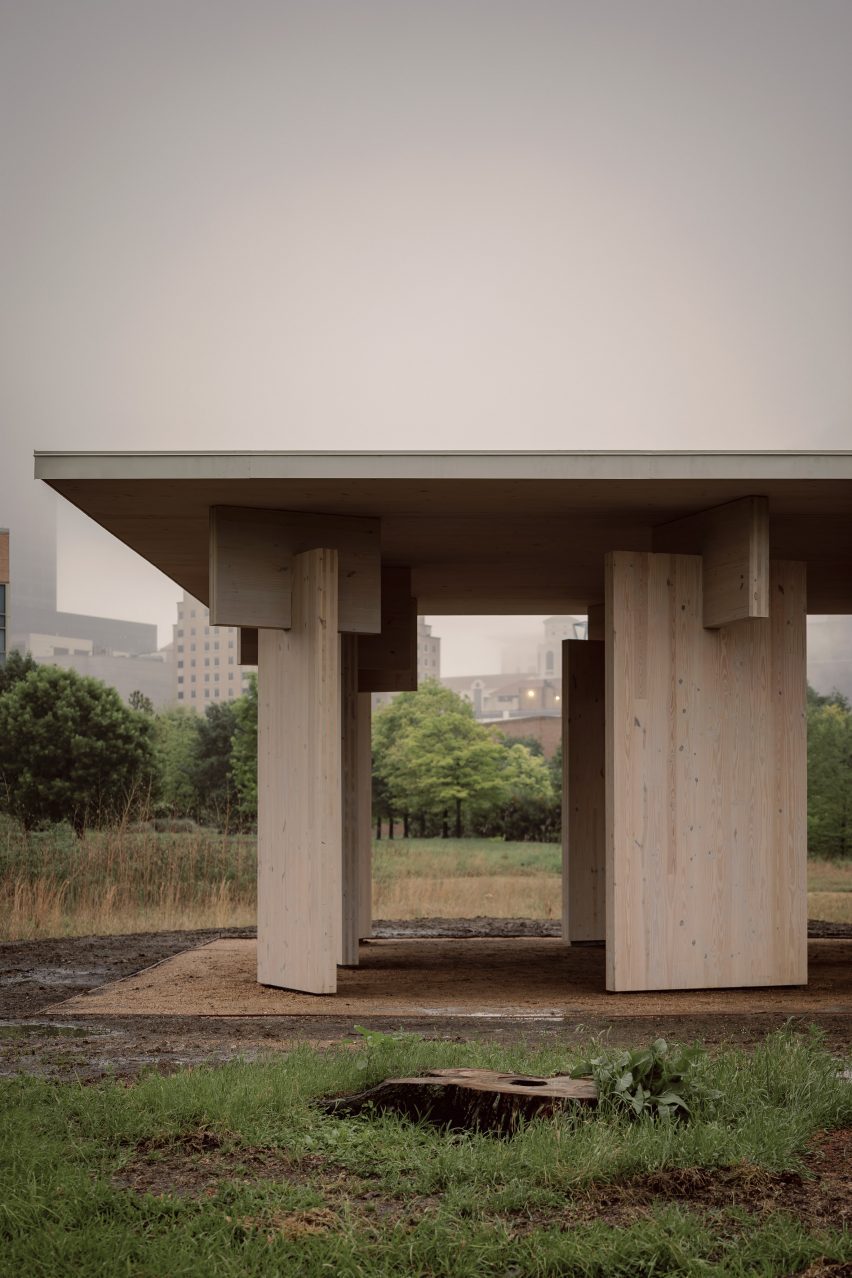
The structure was created in a mass timber seminar led by Vassallo and designed with graduate students Pouya Khadem and Lene Sollie and structural engineer Tracy Huynh.
The pavilion is a permanent installation on the campus and can be visited by students and the public alike. Other timber pavilions include one in Montana by CLB Architects that used a similar configuration to promote the material.
Dezeen investigated the potential of mass timber construction with our Timber Revolution series earlier this year.
The photography is by César Béjar.