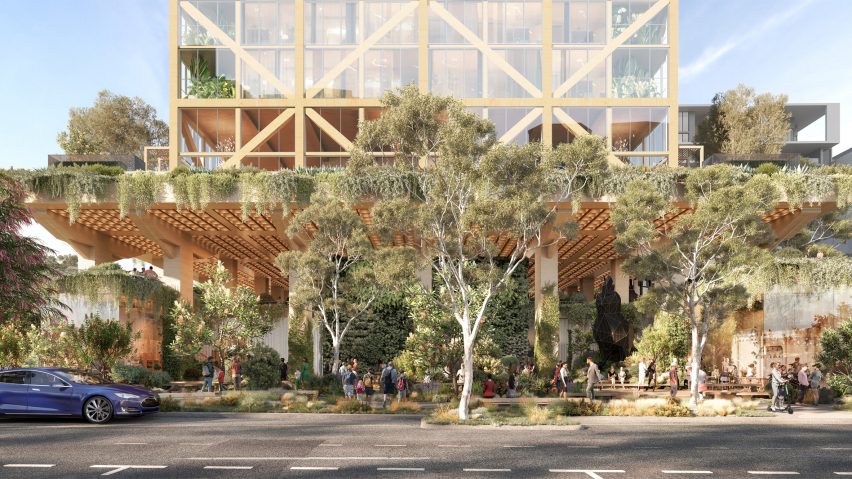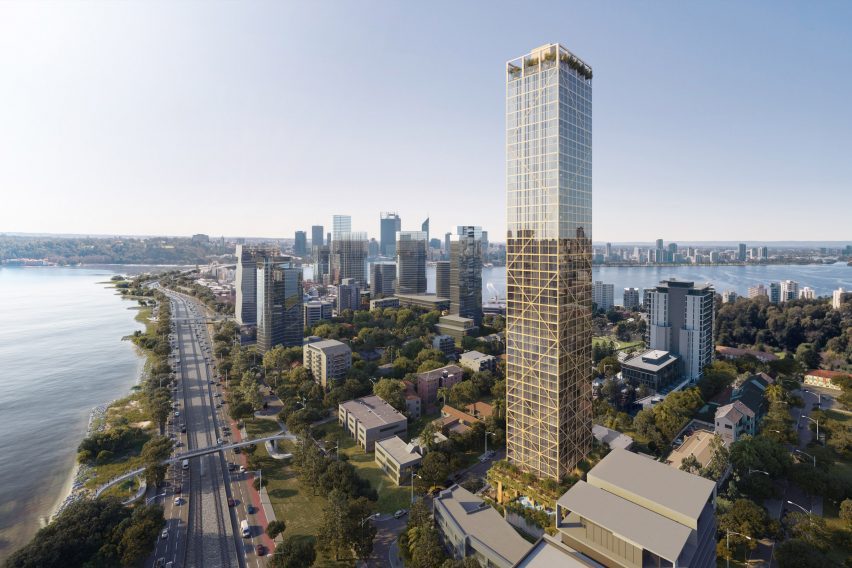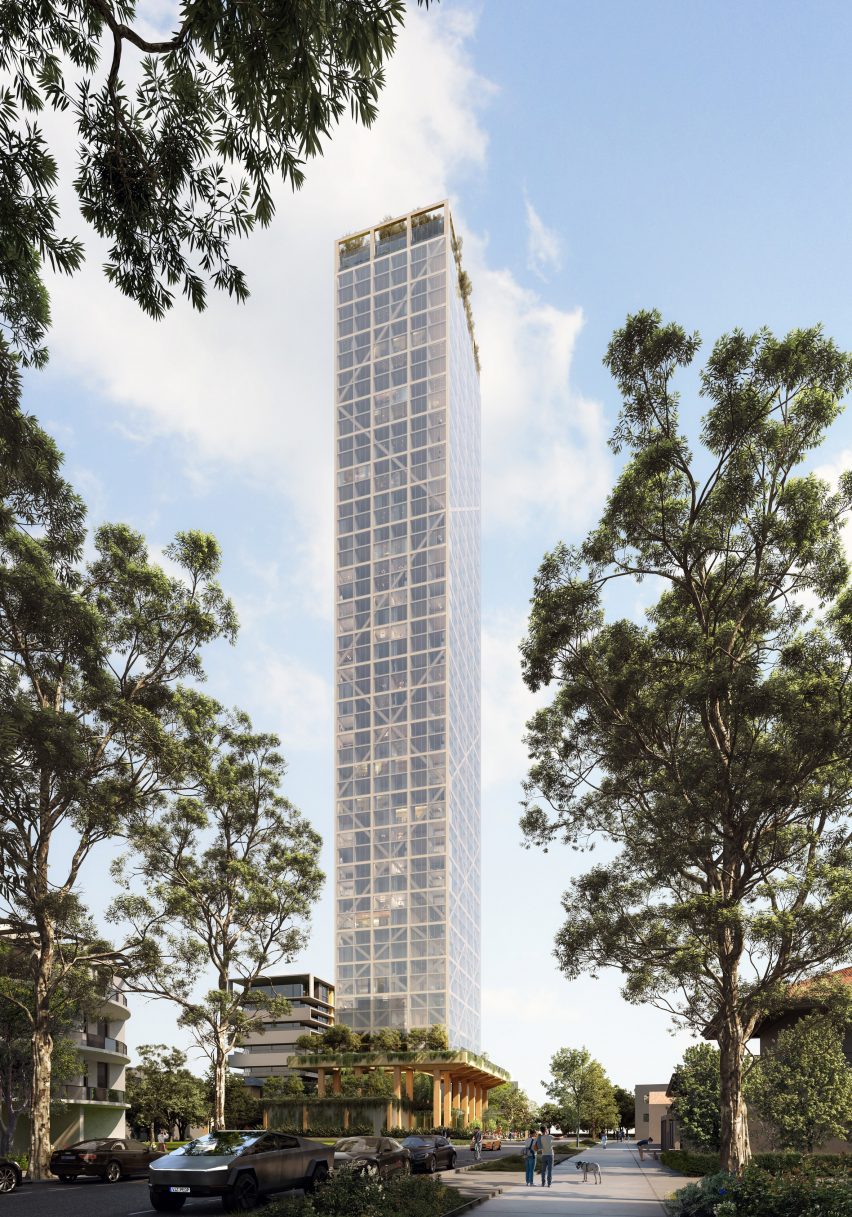
Fraser & Partners unveils design for world's tallest hybrid timber tower in Perth
Australian architecture studio Fraser & Partners has revealed its design for a nearly 190-metre-tall residential tower named C6 in Perth, Australia, describing it as a "new benchmark in height for mass timber".
Fraser & Partners says C6, which will be 189.1 metres tall, will become the world's tallest hybrid timber housing once it is completed, towering over plans for SHoP Architects' 180-metre-tall hybrid timber tower in Sydney and Schmidt Hammer Lassen's design for a 100-metre-tall housing block in Switzerland.
It will also surpass the 86.6-metre-tall mass-timber building Ascent in Wisconsin, which was certified as the tallest mass-timber building last year.

Fraser & Partners designed C6 to be made from 42 per cent mass timber, including cross-laminated timber floors and glued laminated timber beams, aiming to facilitate the need for more housing with a minimal impact on the environment.
The rest of the building's structure will comprise a concrete core and columns and a steel diagrid.
C6's hybrid structure was carefully designed to make the best use of each material, allowing the design to reach record-breaking heights, according to Fraser & Partners director Reade Dixon.
"To get to 189.1 metres we relied on the hybrid structure model, using concrete where it was the most efficient and required for gravity loads and lateral stability at this height – in the core and the columns – and using timber where it was more efficient than using concrete, the horizontal structure being the floors and beams," Dixon told Dezeen.
"At this height, typical superstructure design was used, such as concrete outrigger walls at three different locations in the tower to deal with lateral loading and reduce core and column sizes," he added. "A steel diagrid was also used to further assist with bracing requirements."
"All these elements combined together to allow this new benchmark in height for mass timber."

According to Fraser & Partners, C6 will be carbon-neutral upon its completion and will fully operate on renewable energy.
"With the help of Australian advisory firm Slattery's Carbon Accounting team, C6's timber structure was calculated to sequester 10,500 tonnes of carbon compared to a typical concrete building of the same scale," Dixon explained.
"At this early stage, we are expecting the structure to be carbon neutral on completion based on the calculations provided by Slattery."
C6 will contain 237 apartments ranging in size from one to four bedrooms, and the mass-timber structure will be exposed in the interior.
The residential tower will sit atop a podium with public space planted with native flora, aiming to provide a place for community engagement and facilitate the rehabilitation of the endangered black cockatoo bird and other local species.
Dixon hopes C6 will encourage architects and developers around the world to build more tall buildings in mass timber.
"We hope that a project like C6 will help give further confidence to the market on how this construction methodology can help reduce the built industries carbon footprint and head towards a carbon-positive future," said Dixon.
"There will always be a place for concrete in tower designs, however, we feel timber is currently heavily underutilised in the tower construction market, and projects like this will help kickstart the further growth of these industries in Australia and around the world."
Recently completed buildings made from mass timber include an office building in Mexico that architecture studio Dellekamp Schleich says is the country's largest mass-timber structure and a six-storey business school in Singapore by Toyo Ito, which claims to be the largest wooden building in Asia.