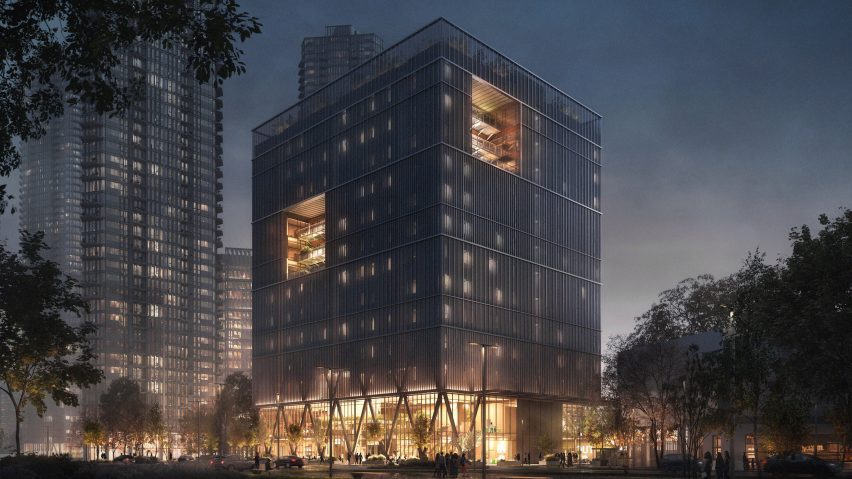
Dowen Farmer designs cubic ten-storey tower for ghost kitchens
British architecture studio Dowen Farmer Architects has released plans for Portal Road, a multistorey ghost-kitchen tower block in west London that would shuttle food to a public food hall like the "Ministry of Magic".
The studio has filed plans for the building, which would be built in North Acton, London, and replace an unrealised scheme originally proposed by Scott Brownrigg in 2018.
This consisted of a two-tower development that would contain mixed-use rental kitchens and 376 homes.
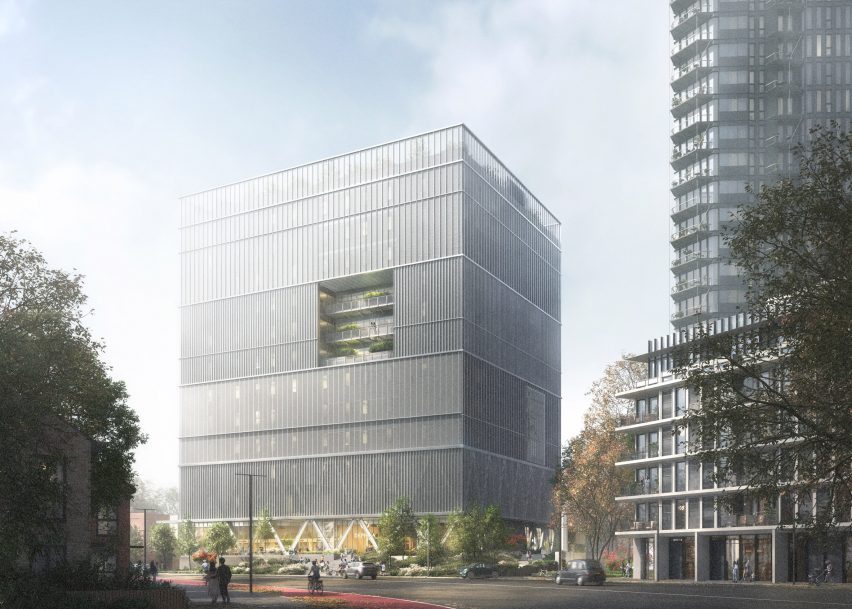
Dowen Farmer Architects' proposal for the site, called Portal Road, would measure 28,000 square metres and consist of 12 storeys, 10 of which would be dedicated to 260 rentable ghost kitchens for use by local shops and restaurants.
Renders show the building with a large cubic form clad in metal mesh.
The ground floor of the structure has been designed as a two-storey podium that would be lined with glass and feature exposed structural beams that zigzag around the exterior.
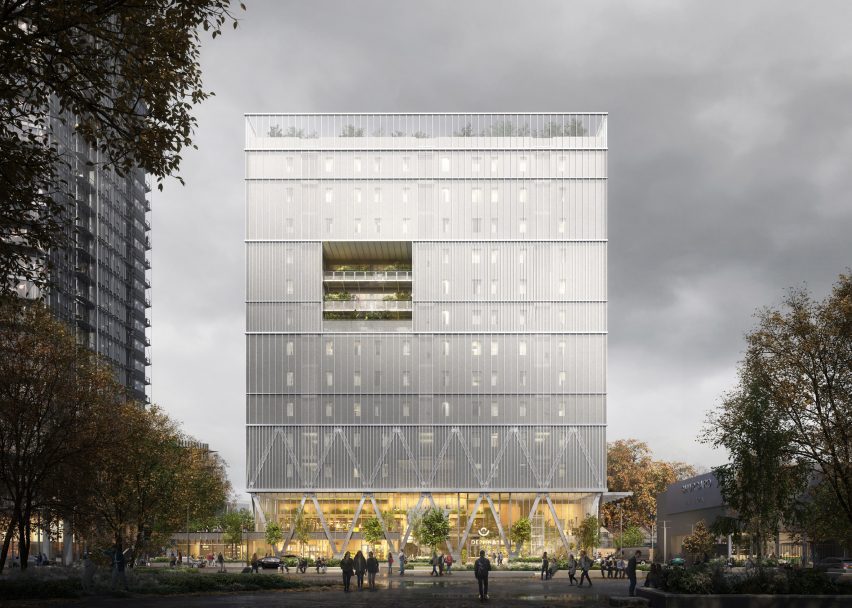
The ground floor of the building would contain a vast public food hall housing 50 to 100 cafes, street vendors and restaurants that would aim to draw people to the site and create a sense of community.
At various points in the building's elevations, large, three-storey-tall openings punctuate its facade, which would host a series of terraces across each of its floors.
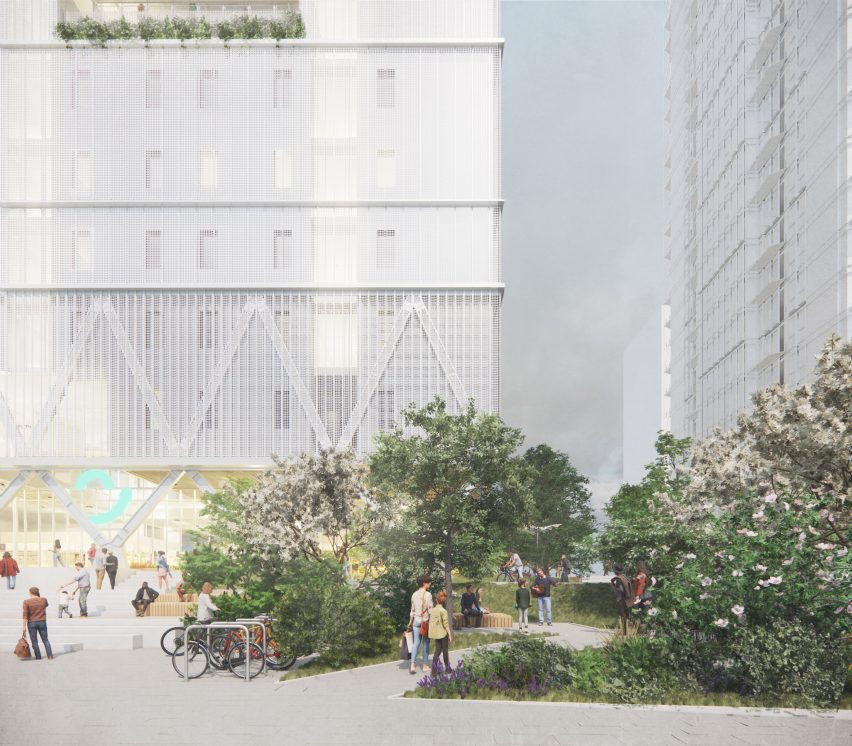
Visitors to the Portal Road market space are expected to be able to order food from the resident kitchens across the 10 storeys of the building via an app. The food would then be shuttled to the food hall via "smart food lifts."
"The food halls generate a sense of excitement with over 50 to 100 different food outlets with food ordered via apps and shuttled down to the market space via smart food lifts, akin to something from the Ministry of Magic," said the studio.
"We anticipate this emerging sector will create 'microwaves' across the city in the coming years and are energised to be a part of the positive change," continued Dowen Farmer Architects.
Dowen Farmer Architects explained that it looked to Sikh communities when designing the public space – specifically the way in which sharing food is a central point around relationships and community.
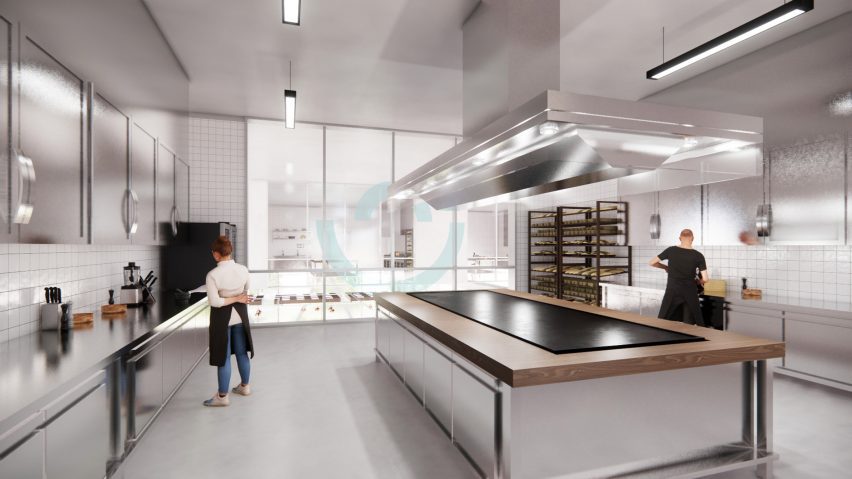
"This new industrial typology enables the reintegration of making space back into the heart of the city, providing employment in suburban locations of outer London," it said.
"We are excited about an architecture that can start to question this status quo and plug into the renaissance of craft, industry, and making which are slowly returning to cities."
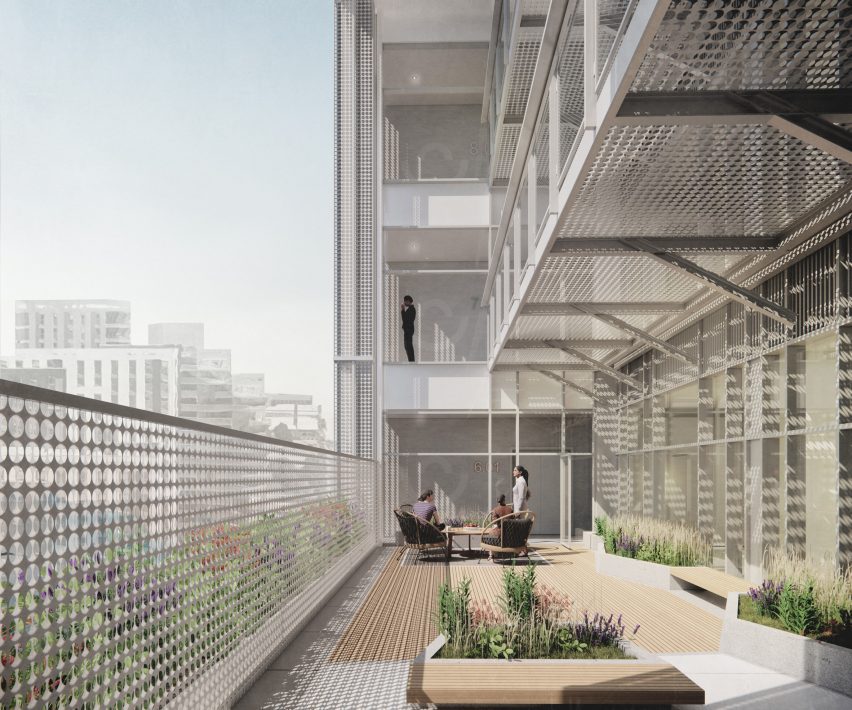
A stepped public space will wrap around the exterior of the building and lead visitors to the food hall.
Elsewhere in London, Carmody Groarke recently announced its plans to add a children's pavilion and extend a Grade II-listed cottage as part of a transformation at Dulwich Picture Gallery.
Earlier this year, London's answer to the Las Vegas MSG Sphere, which was set to be designed by Populous, was placed on hold by Michael Gove.
The renders are by Blackpoint.